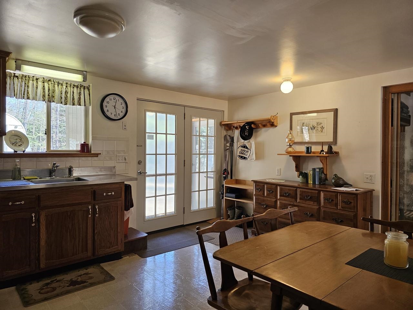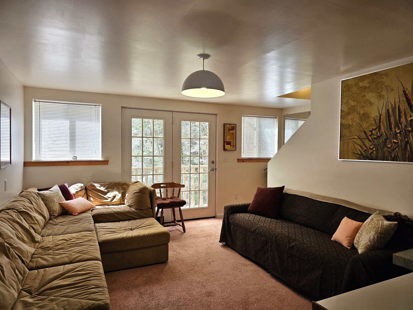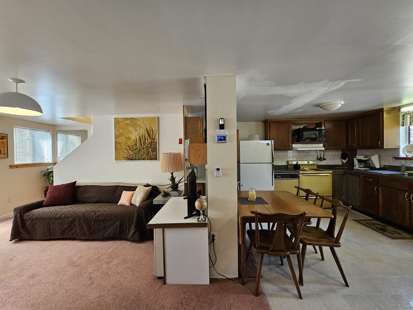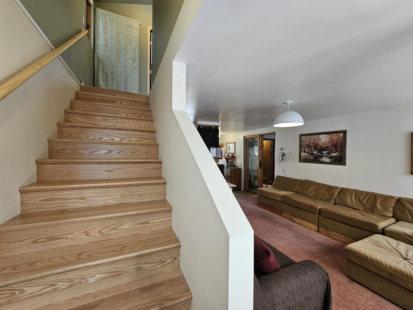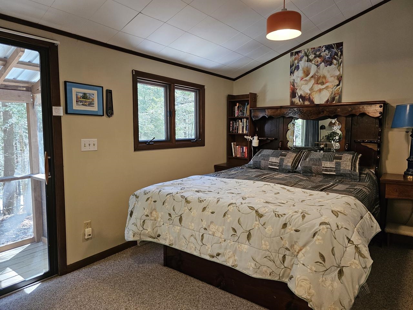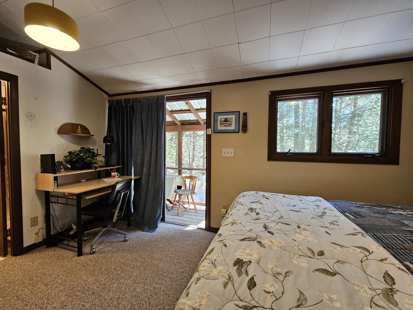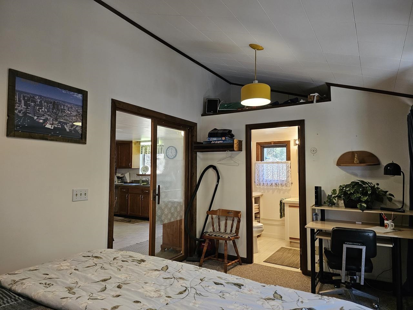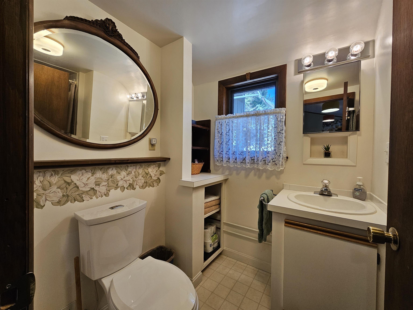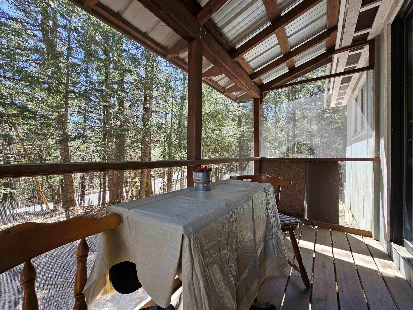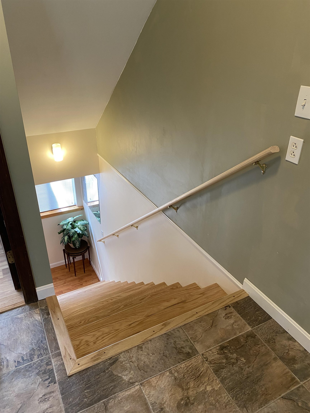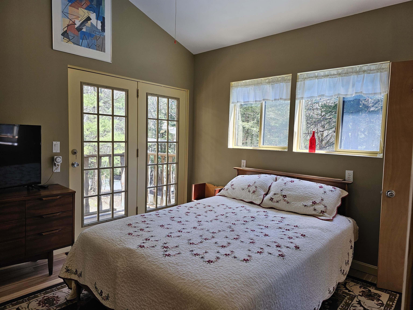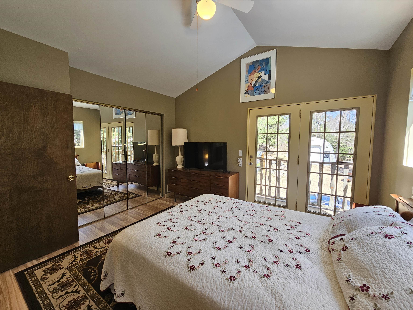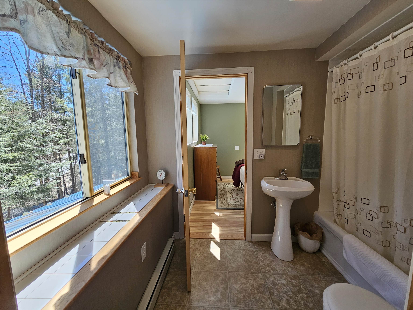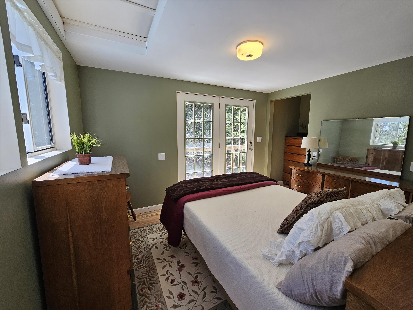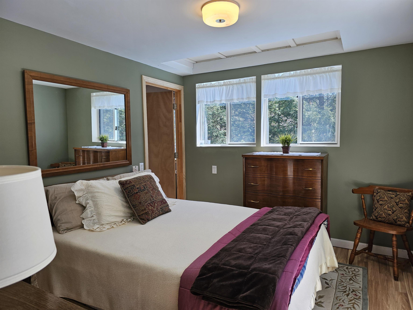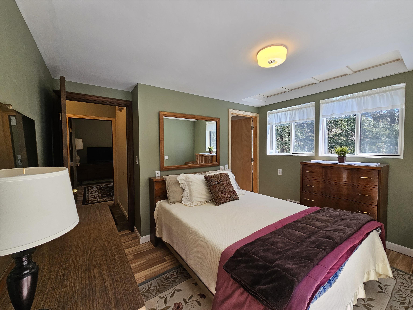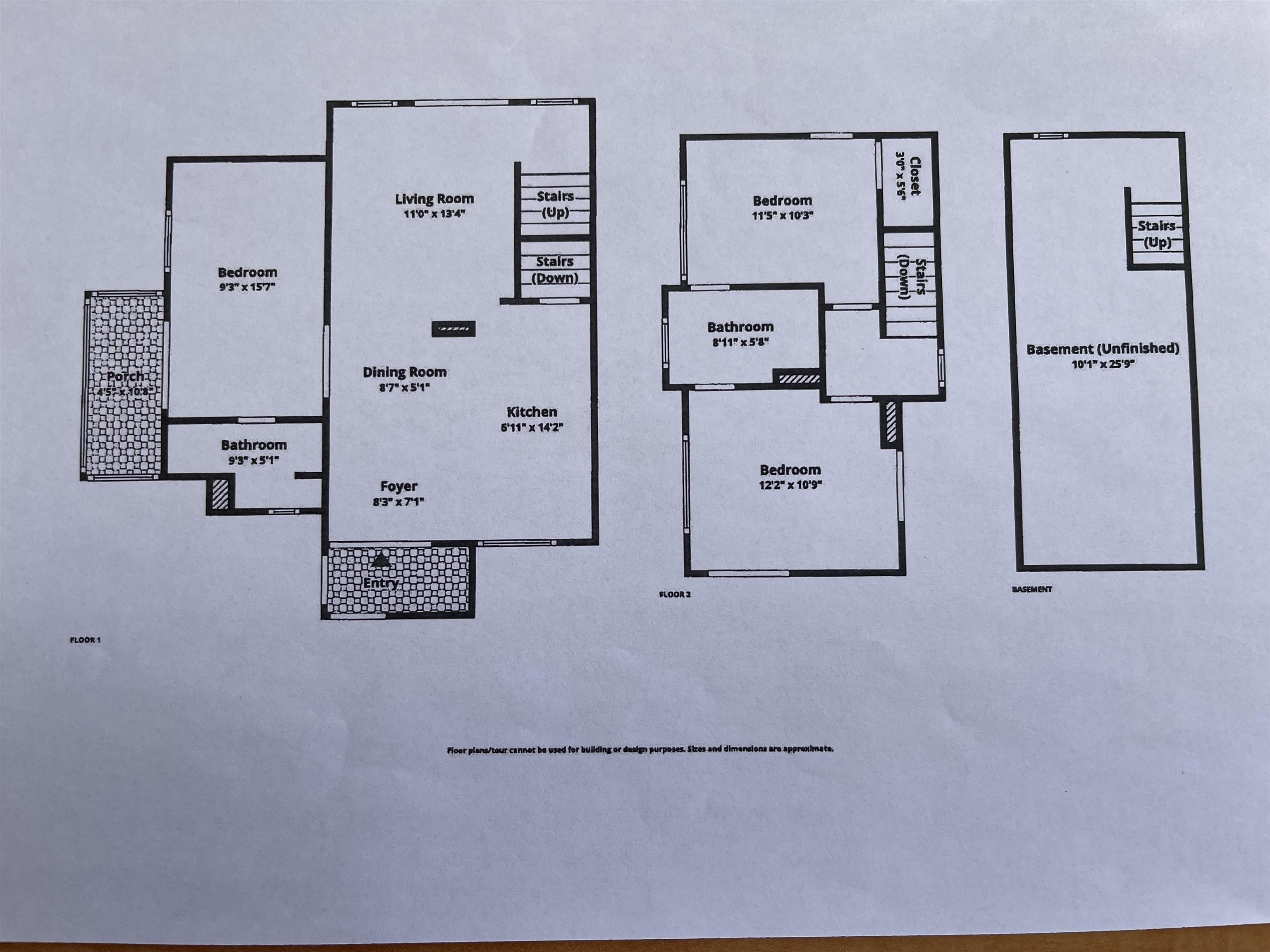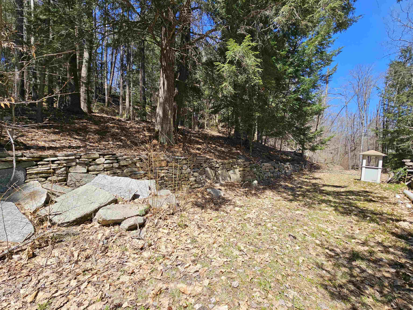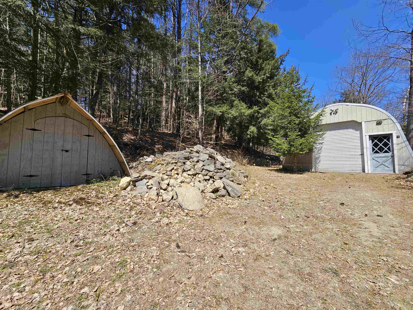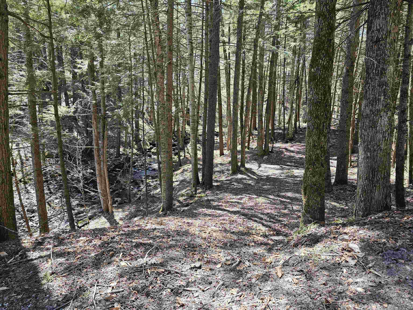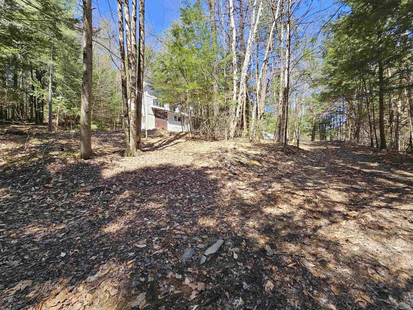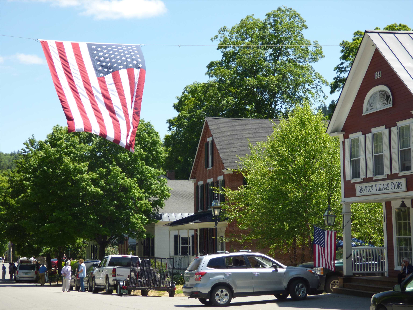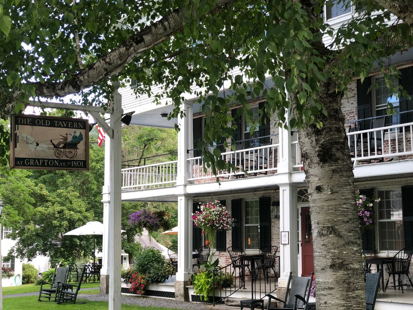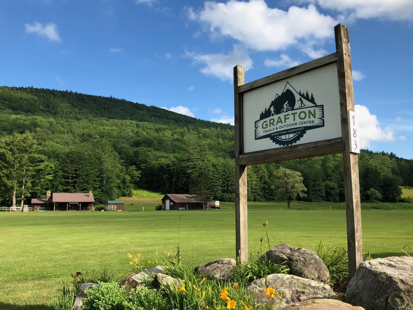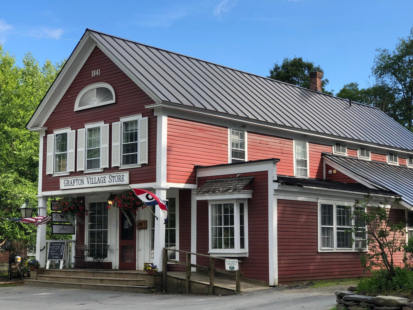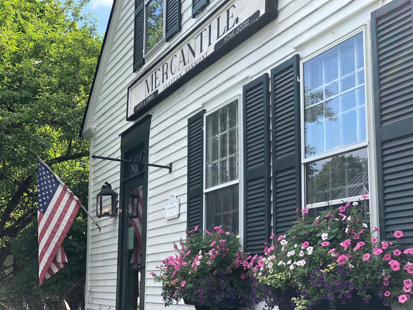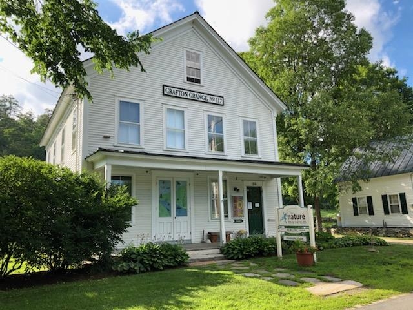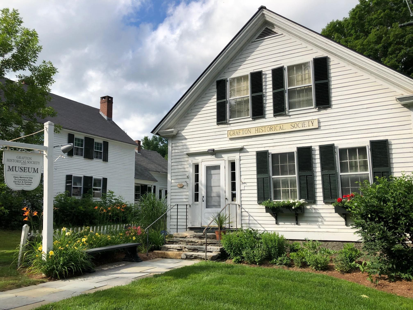1 of 34
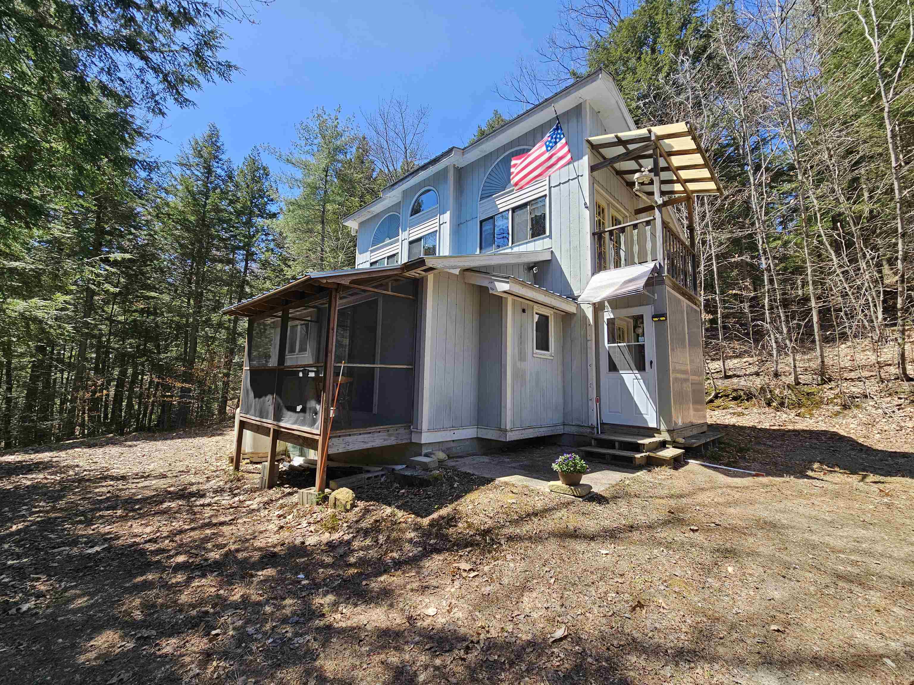
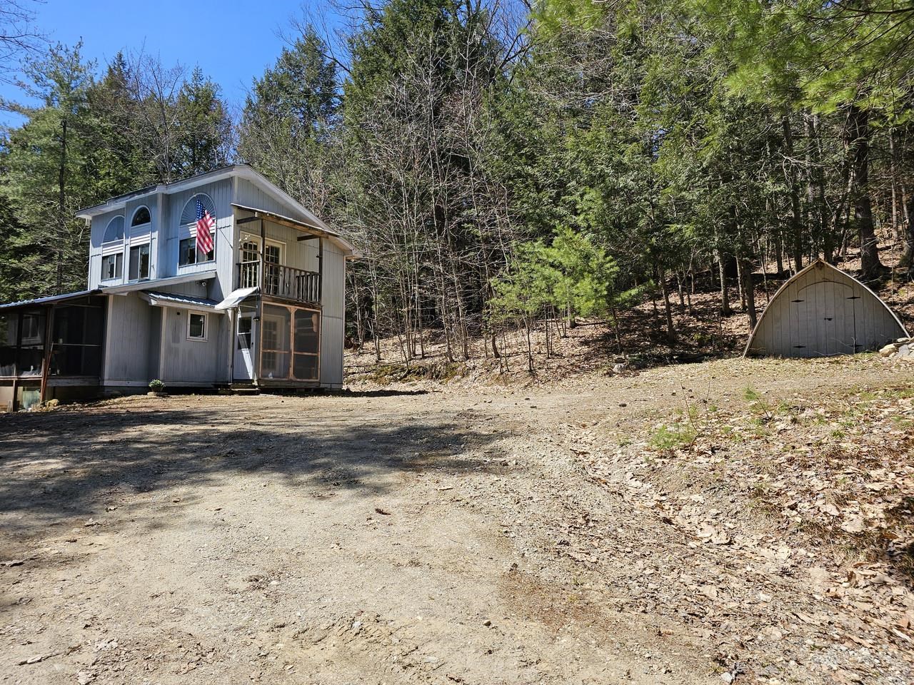
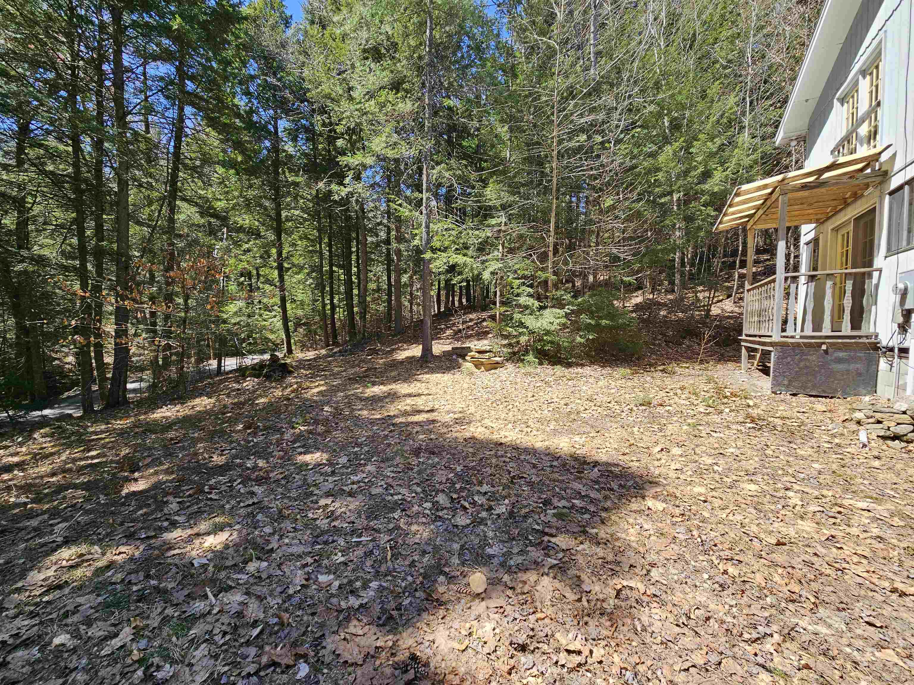
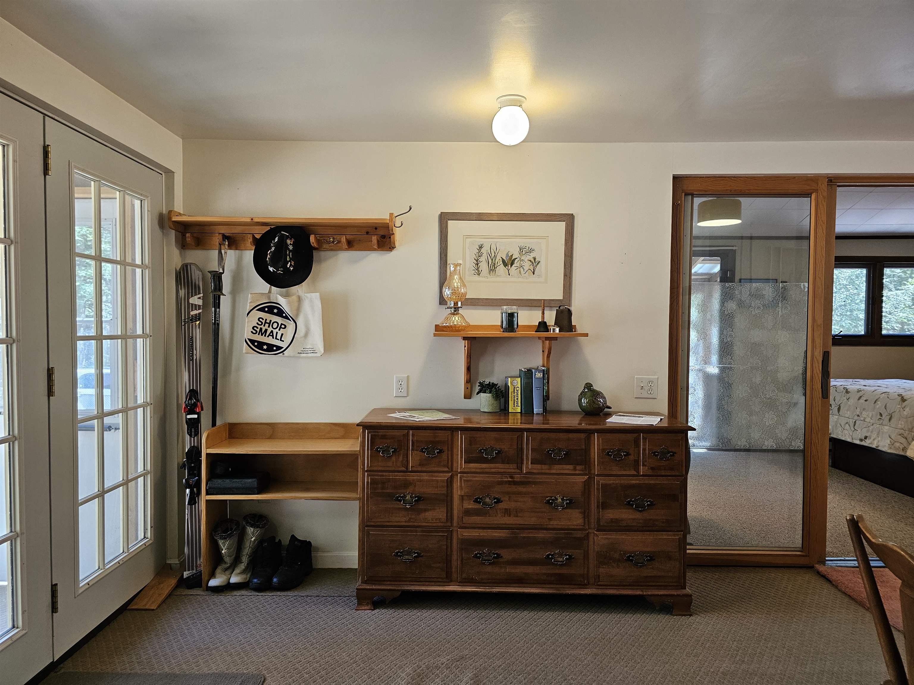
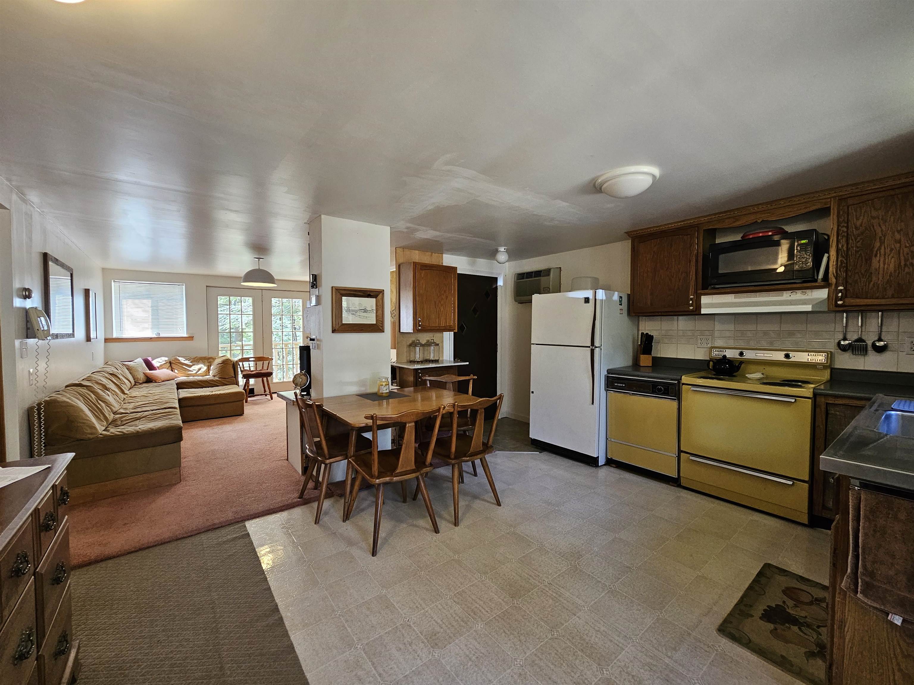
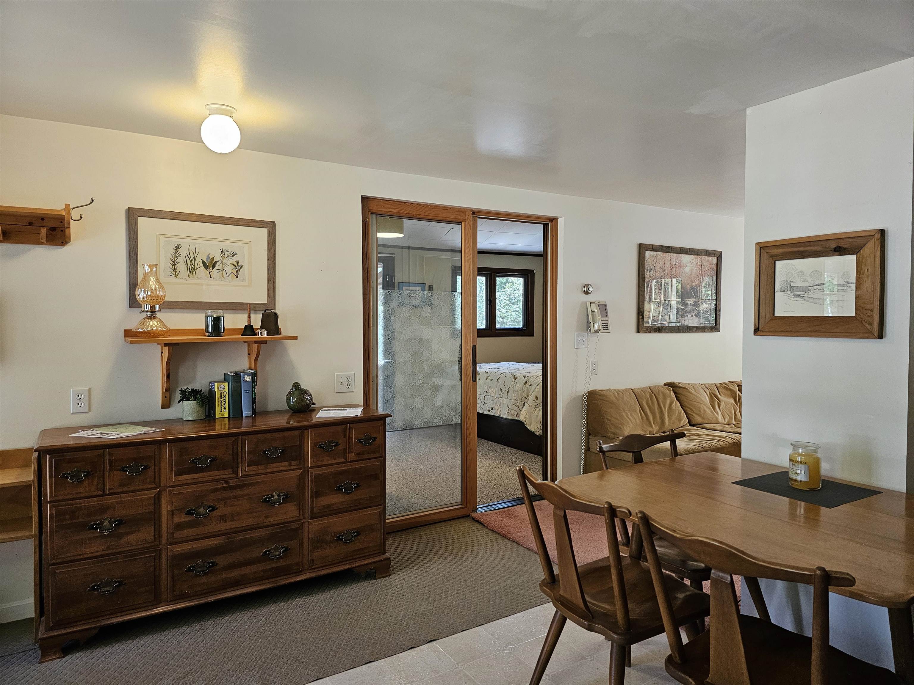
General Property Information
- Property Status:
- Active Under Contract
- Price:
- $265, 000
- Assessed:
- $0
- Assessed Year:
- County:
- VT-Windham
- Acres:
- 3.56
- Property Type:
- Single Family
- Year Built:
- 1972
- Agency/Brokerage:
- Susan LeCours
Barrett and Valley Associates Inc. - Bedrooms:
- 3
- Total Baths:
- 2
- Sq. Ft. (Total):
- 1108
- Tax Year:
- 2024
- Taxes:
- $2, 311
- Association Fees:
Discover this unique contemporary style home, nestled in a serene, yet convenient location, near Grafton village. This property strikes the perfect balance of privacy and accessibility with a 3.56 acre lot, a wooded elevation, and situated close to a well-maintained town road. The covered entry way welcomes you into the eat-in kitchen and open living room area, with glass doors to a small deck. An additional room on the main floor, currently used as a bedroom, has attached bath and patio doors to a screened porch for your morning coffee. Upstairs you’ll find two more bedrooms, thoughtfully separated by a full bath. Both rooms have large closets, many windows for natural light, and one offers a small deck. Originally built as a weekend ski house, this property has been enjoyed by the same family for the past 50 years. Though in need of a few finishing touches and cosmetic updates, the property is solid with a full metal roof, a spacious detached garage with workshop area, and a convenient tool shed, perfect for your hobbies and storage needs. Bring your bikes, kayaks, skis, snowmobiles and other toys to explore this beautiful part of Vermont. The Grafton Trails and Outdoor Center is 5 minutes away. Less than 30 minutes to Okemo and Magic Mountain, 45 minutes to Stratton. The thoughtful floor plan, generous acreage, and convenient location make this home ideal for your weekend escapes to the quaint town of Grafton. Sold furnished with the exception of a few items.
Interior Features
- # Of Stories:
- 2
- Sq. Ft. (Total):
- 1108
- Sq. Ft. (Above Ground):
- 1108
- Sq. Ft. (Below Ground):
- 0
- Sq. Ft. Unfinished:
- 262
- Rooms:
- 5
- Bedrooms:
- 3
- Baths:
- 2
- Interior Desc:
- Appliances Included:
- Dishwasher, Range - Electric, Refrigerator
- Flooring:
- Heating Cooling Fuel:
- Gas - LP/Bottle
- Water Heater:
- Basement Desc:
- Concrete Floor, Partial, Stairs - Interior, Sump Pump, Unfinished
Exterior Features
- Style of Residence:
- Saltbox
- House Color:
- Gray
- Time Share:
- No
- Resort:
- Exterior Desc:
- Exterior Details:
- Amenities/Services:
- Land Desc.:
- Country Setting, Sloping, Wooded
- Suitable Land Usage:
- Roof Desc.:
- Metal
- Driveway Desc.:
- Dirt
- Foundation Desc.:
- Poured Concrete
- Sewer Desc.:
- 1000 Gallon, Concrete, On-Site Septic Exists
- Garage/Parking:
- Yes
- Garage Spaces:
- 2
- Road Frontage:
- 667
Other Information
- List Date:
- 2024-04-23
- Last Updated:
- 2024-05-01 15:12:42


