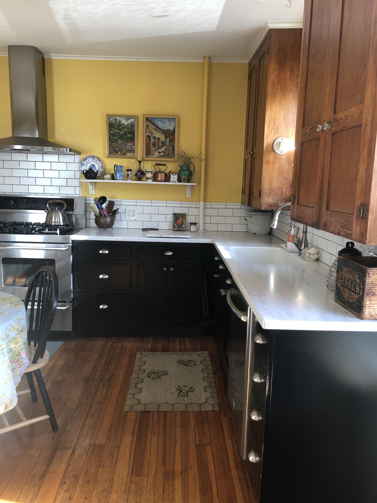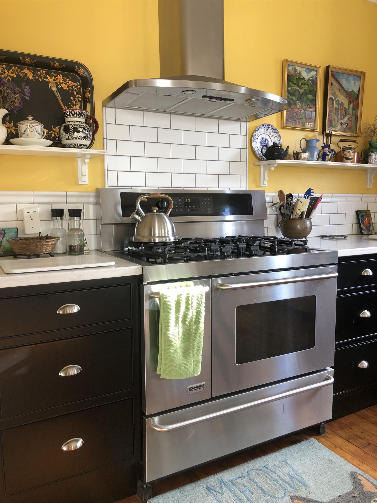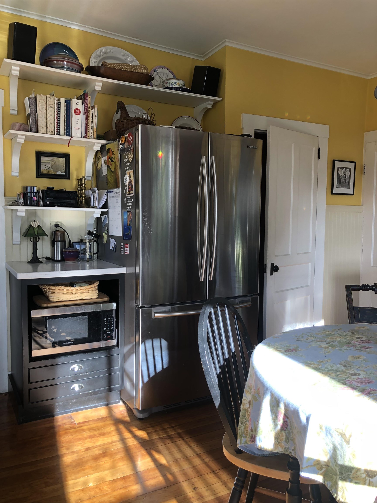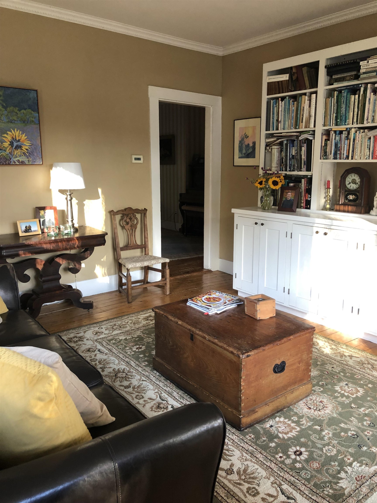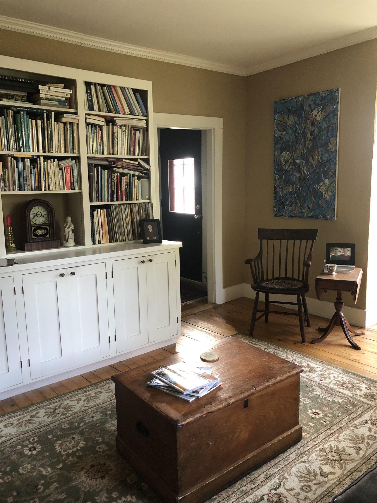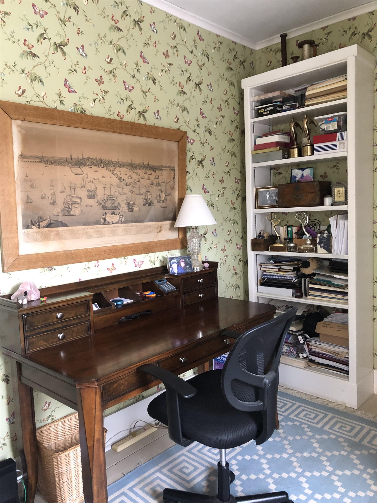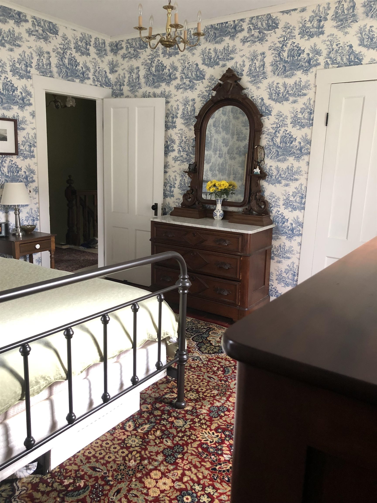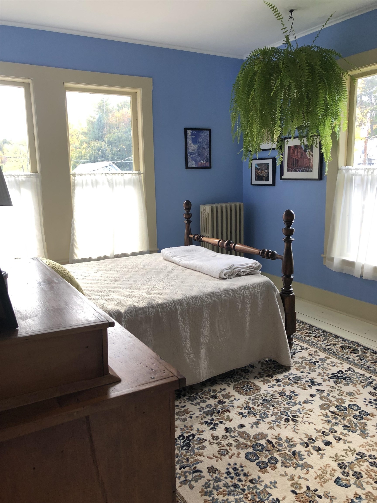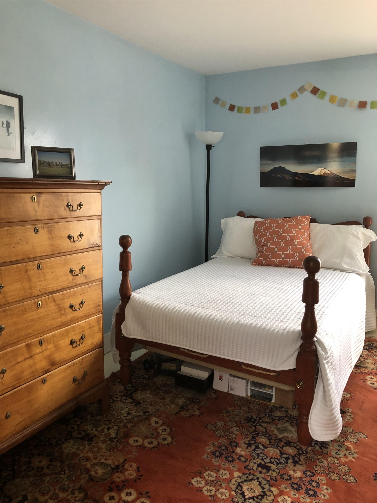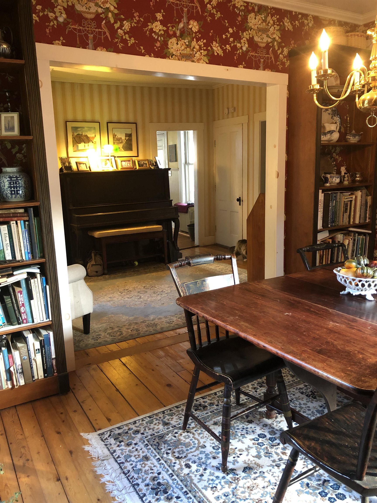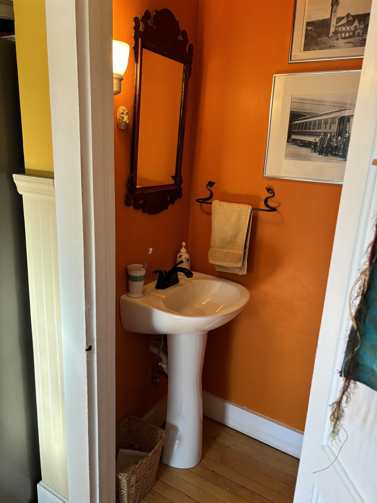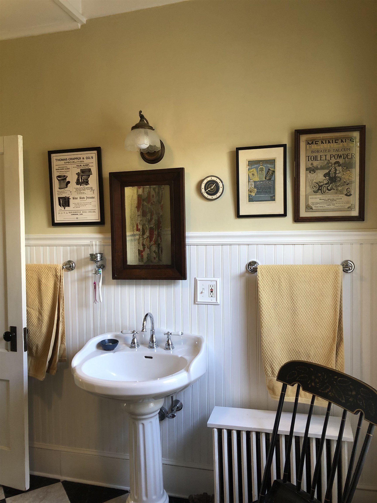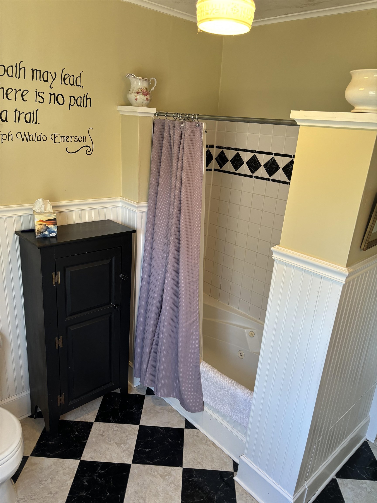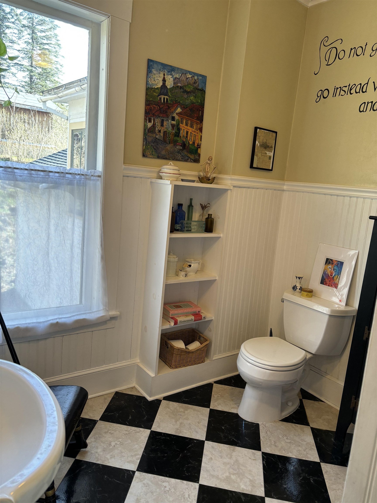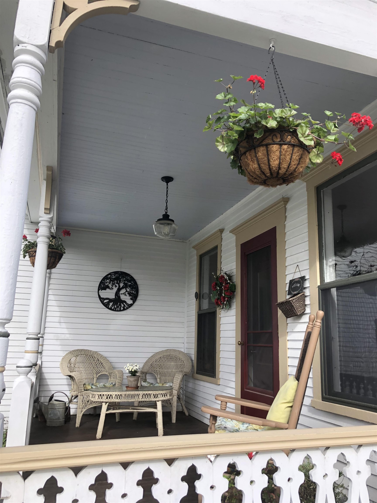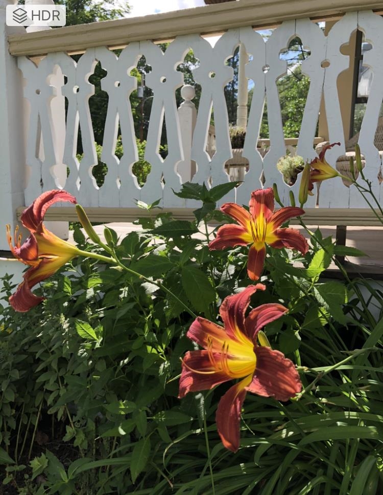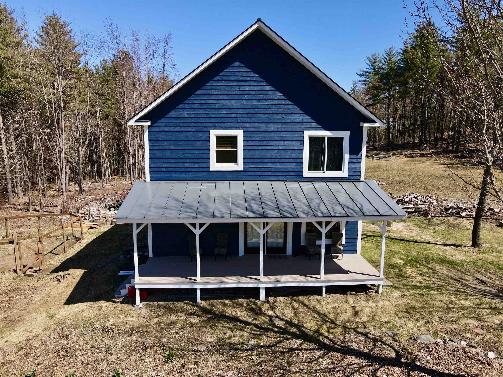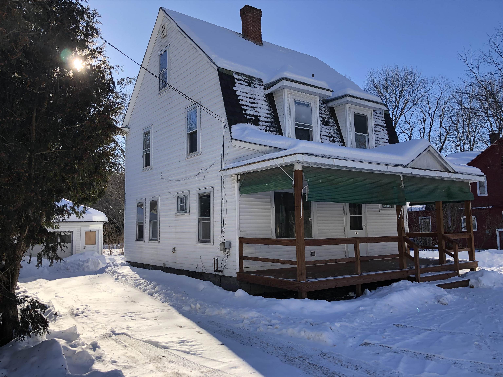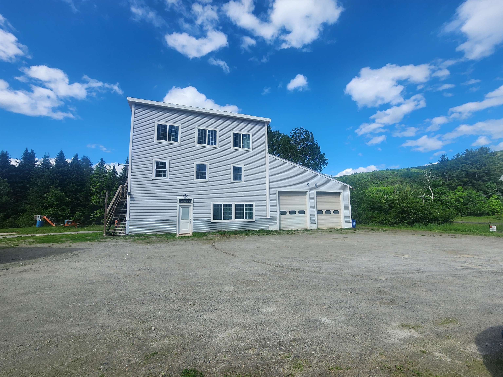1 of 22
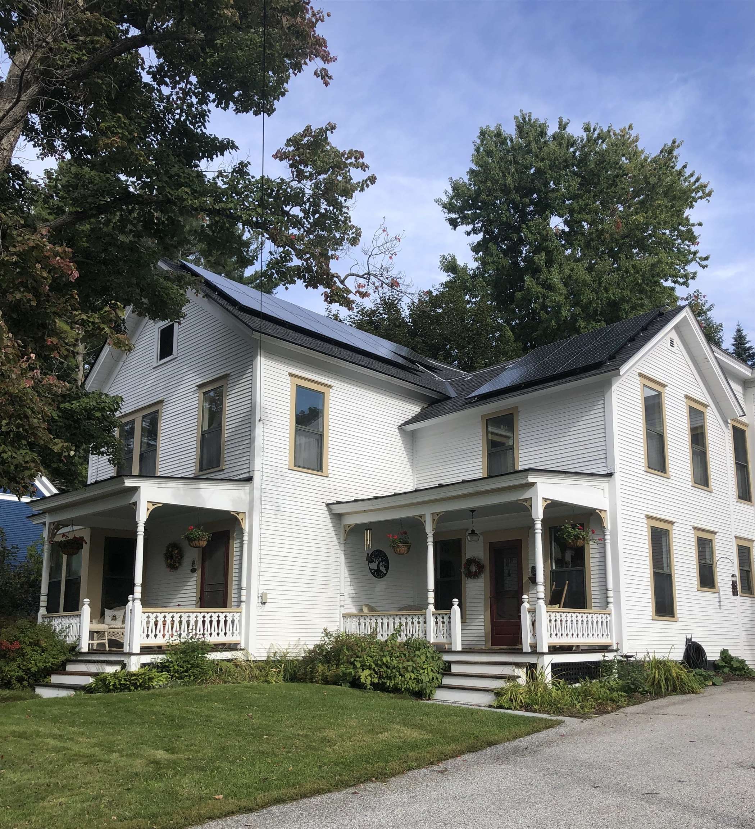
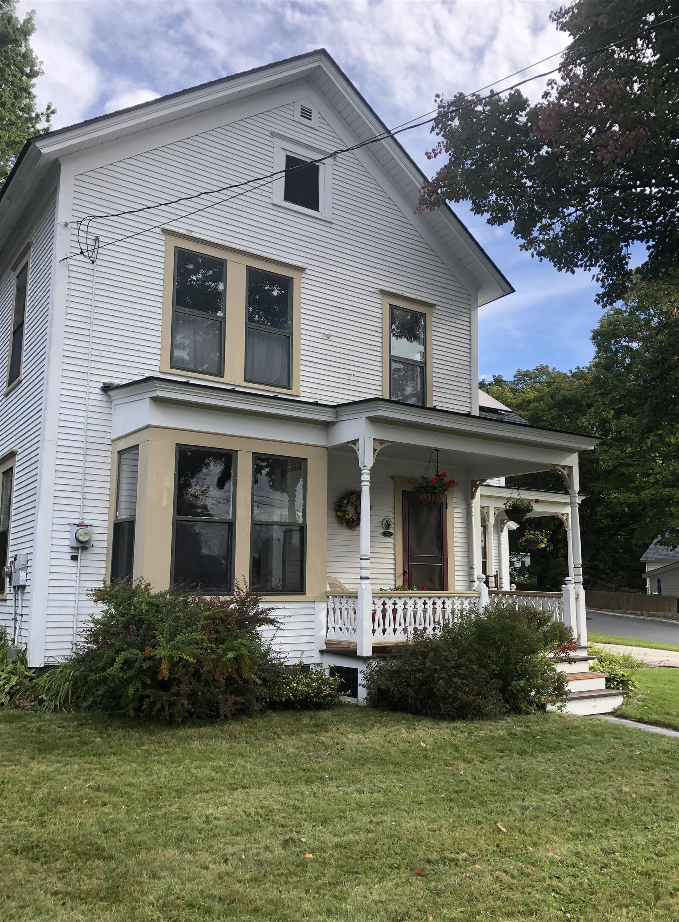
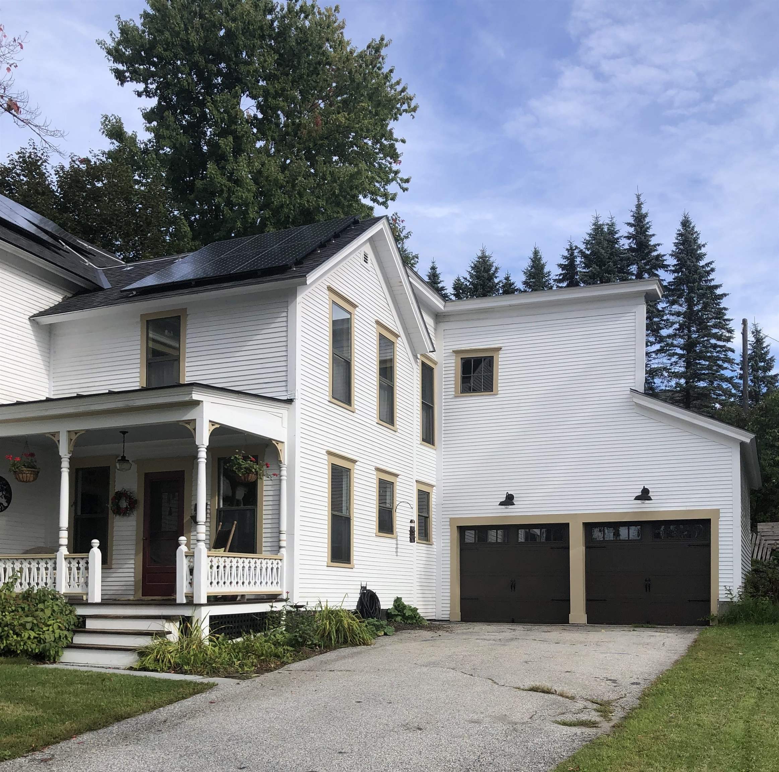
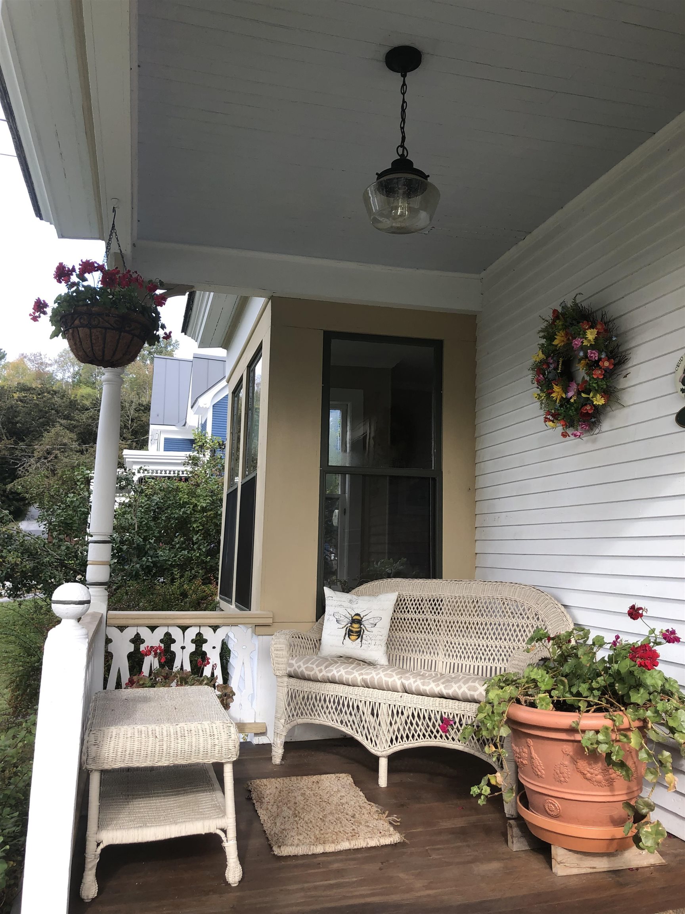
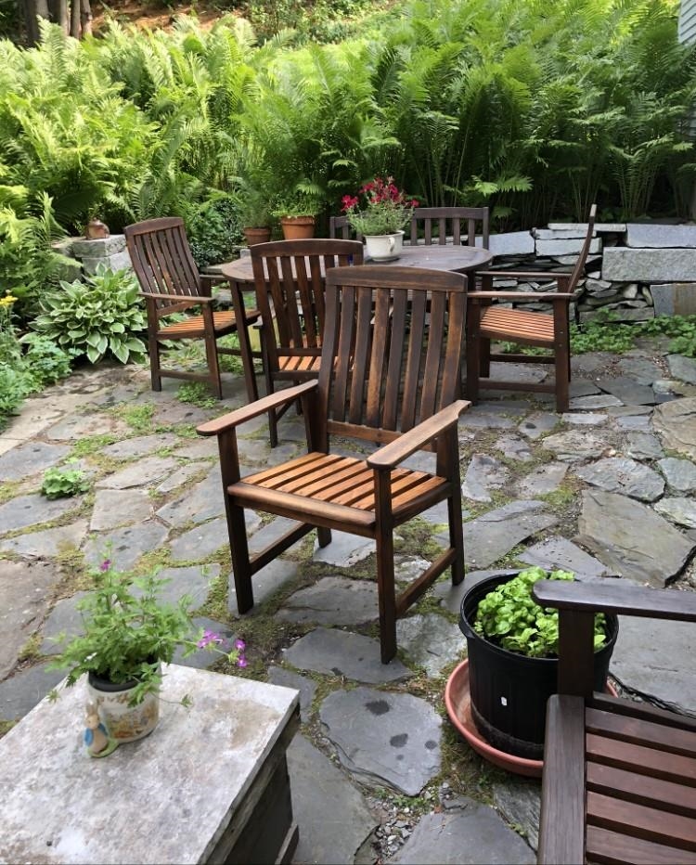
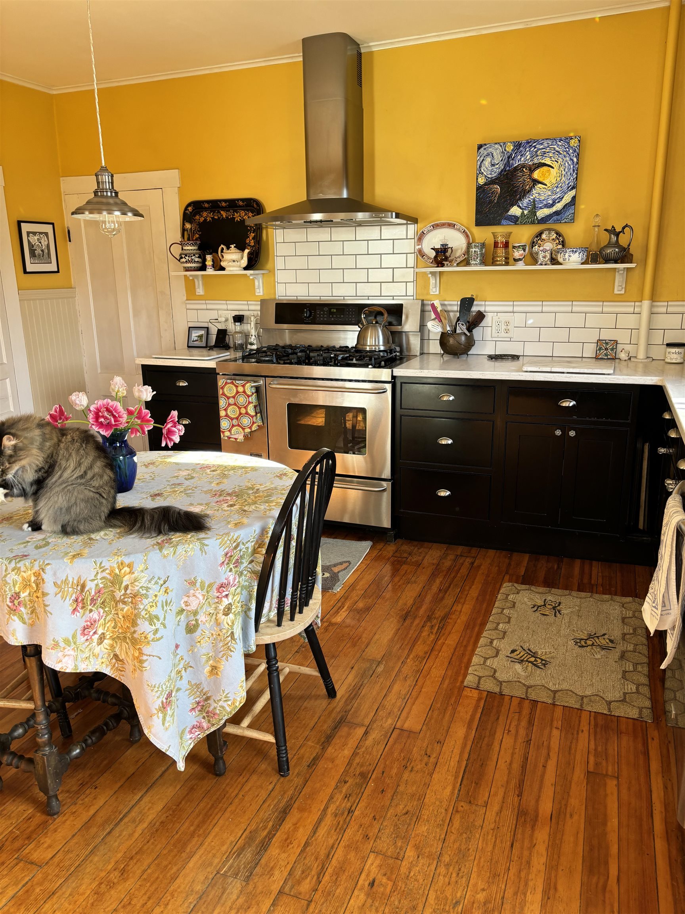
General Property Information
- Property Status:
- Active
- Price:
- $424, 000
- Assessed:
- $0
- Assessed Year:
- County:
- VT-Washington
- Acres:
- 0.25
- Property Type:
- Single Family
- Year Built:
- 1910
- Agency/Brokerage:
- Dave White
OwnerEntry.com - Bedrooms:
- 5
- Total Baths:
- 2
- Sq. Ft. (Total):
- 3008
- Tax Year:
- 2023
- Taxes:
- $3, 223
- Association Fees:
Graceful 4/5 bed, 1910 home with contemporary updates and traditional feel. Nine-foot ceilings and tall windows define each room. A stunning kitchen is the heart of this home, blending modern style with original cabinets. Also downstairs: a spacious living room with a distinctive bookcase, dining room, half-bath, and playroom. Upstairs are four spacious bedrooms, a full bath with whirlpool tub, and a sunny office. Other features inc. dining room built-ins and hardwood floors throughout. An energy efficient Tarm pellet furnace and rooftop solar panels (owned) save on utility bills and are energy conscious. Relax on two porches or the peaceful back patio with colorful gardens. Attached two-car garage with insulated doors are within a large barn with storage options. Kids can walk to all schools and Norwich University is 15-mins. Outdoor activities abound, I-89 is nearby, Montpelier 20 mins. Additional photos & floor plans available.
Interior Features
- # Of Stories:
- 2
- Sq. Ft. (Total):
- 3008
- Sq. Ft. (Above Ground):
- 2036
- Sq. Ft. (Below Ground):
- 972
- Sq. Ft. Unfinished:
- 0
- Rooms:
- 9
- Bedrooms:
- 5
- Baths:
- 2
- Interior Desc:
- Appliances Included:
- Dishwasher - Energy Star, Dryer, Range Hood, Microwave, Range - Gas, Refrigerator-Energy Star, Washer
- Flooring:
- Hardwood, Vinyl
- Heating Cooling Fuel:
- Pellet, Wood
- Water Heater:
- Basement Desc:
- Concrete Floor, Finished, Interior Access
Exterior Features
- Style of Residence:
- Antique, Farmhouse, New Englander
- House Color:
- Time Share:
- No
- Resort:
- Exterior Desc:
- Exterior Details:
- Barn, Garden Space, Patio, Porch, Shed
- Amenities/Services:
- Land Desc.:
- Corner
- Suitable Land Usage:
- Roof Desc.:
- Metal, Shingle - Asphalt
- Driveway Desc.:
- Paved
- Foundation Desc.:
- Brick, Fieldstone, Granite
- Sewer Desc.:
- Public
- Garage/Parking:
- Yes
- Garage Spaces:
- 2
- Road Frontage:
- 1
Other Information
- List Date:
- 2024-04-23
- Last Updated:
- 2024-04-23 21:50:41


