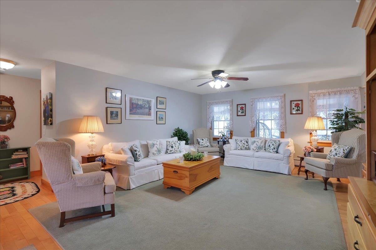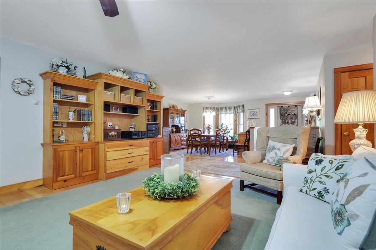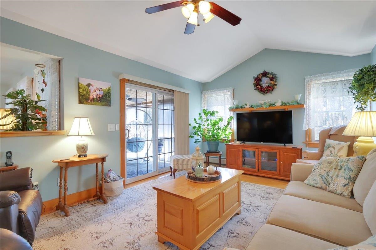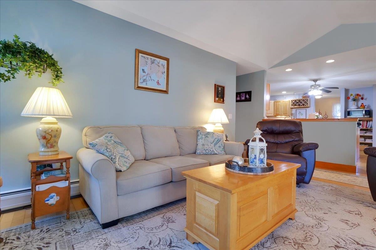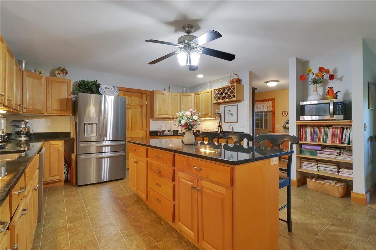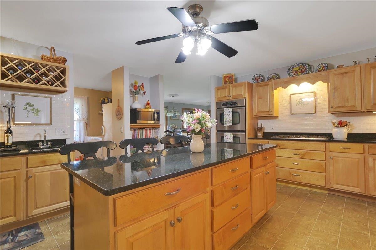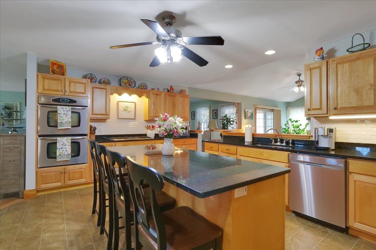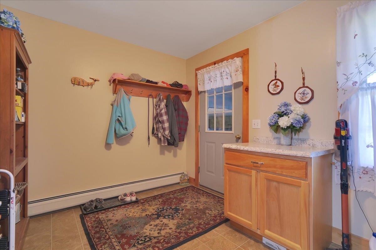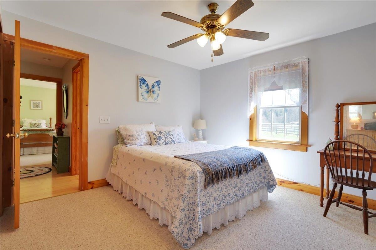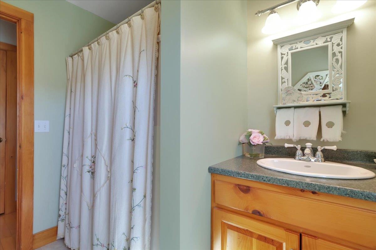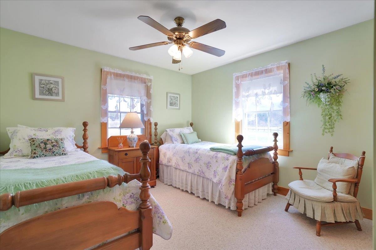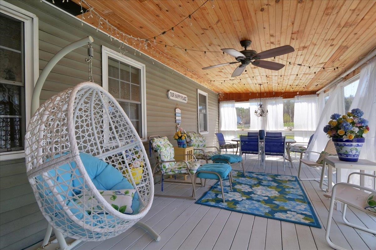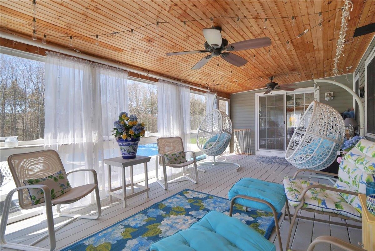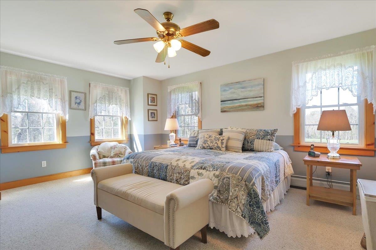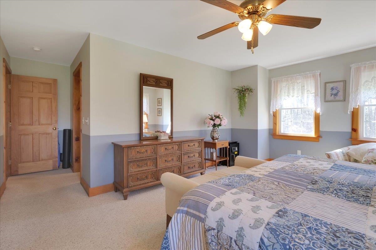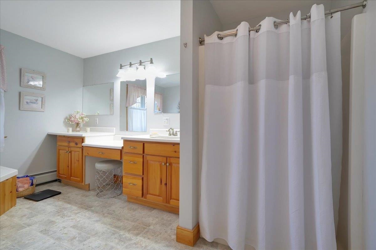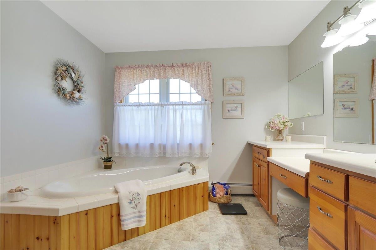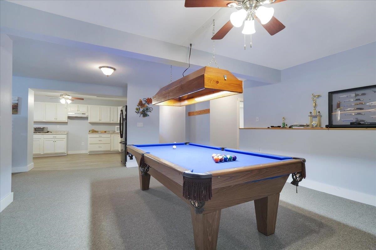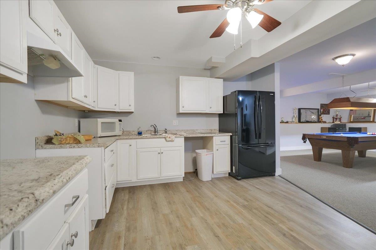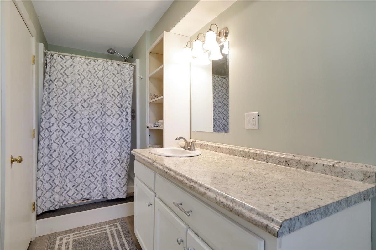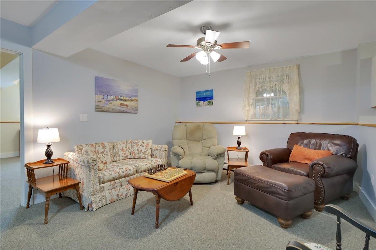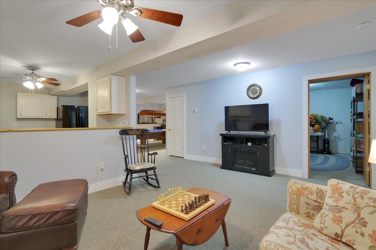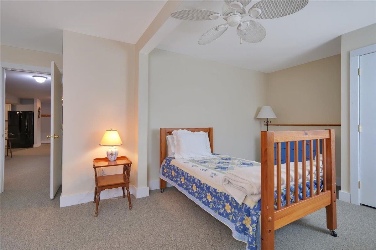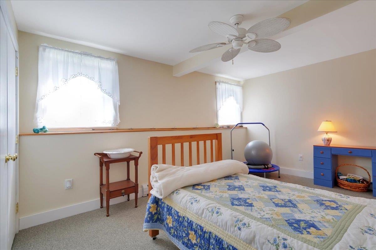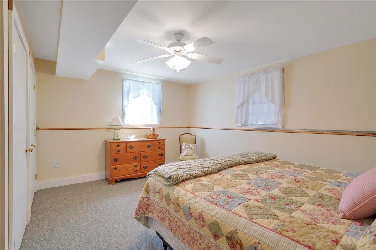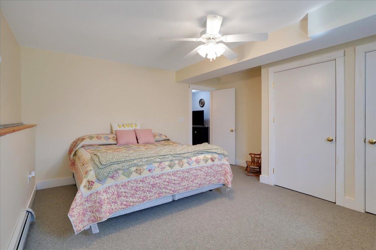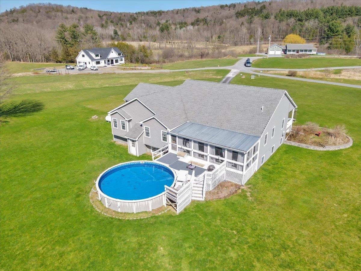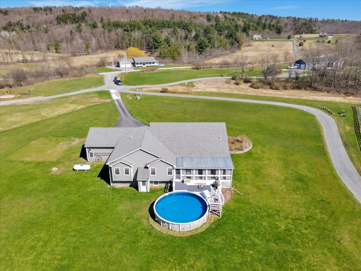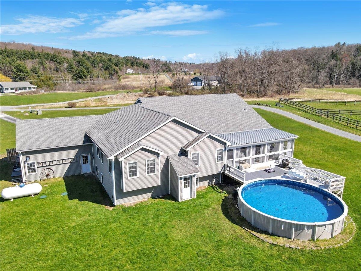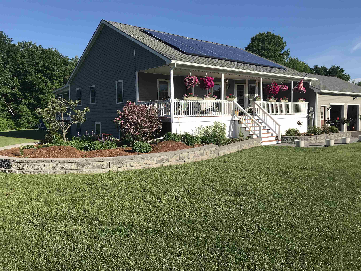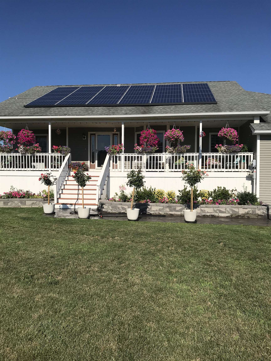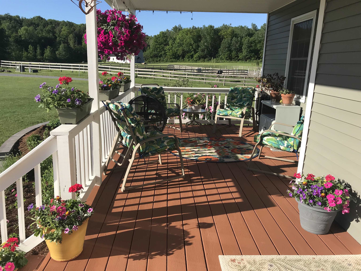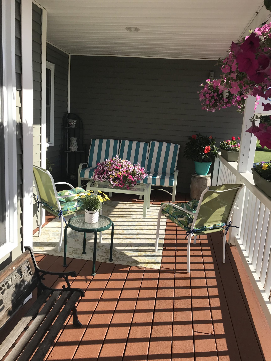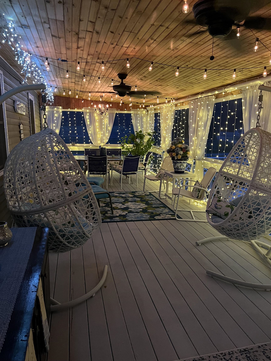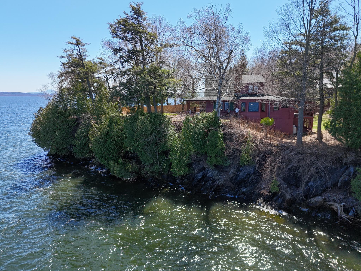1 of 40
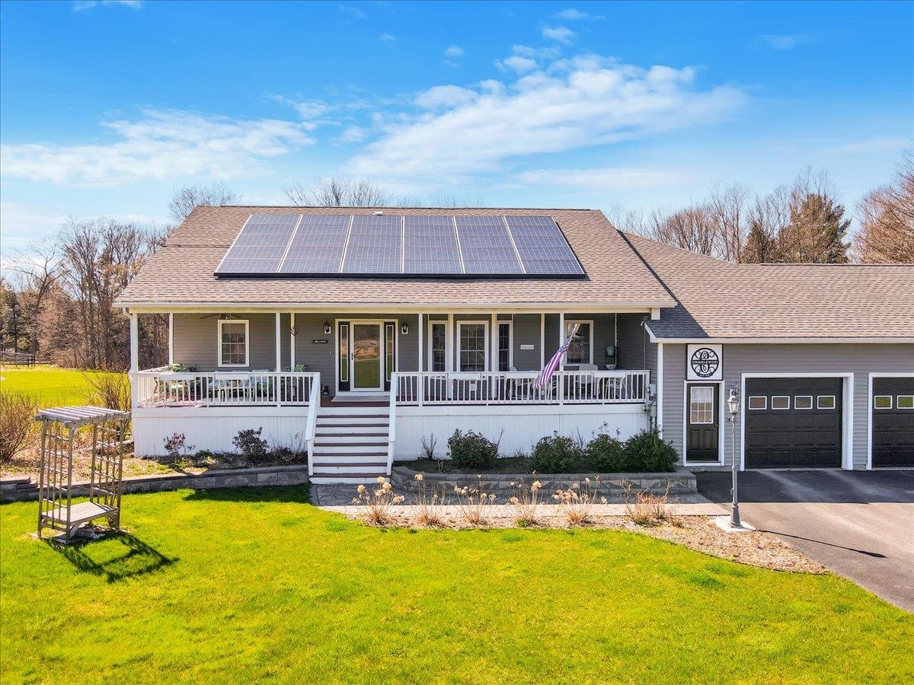
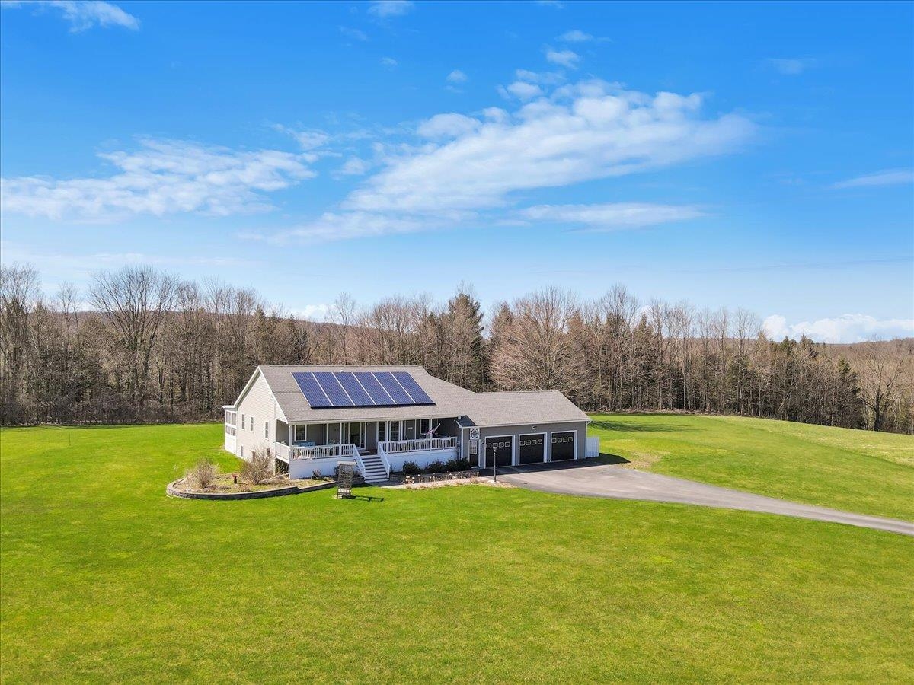
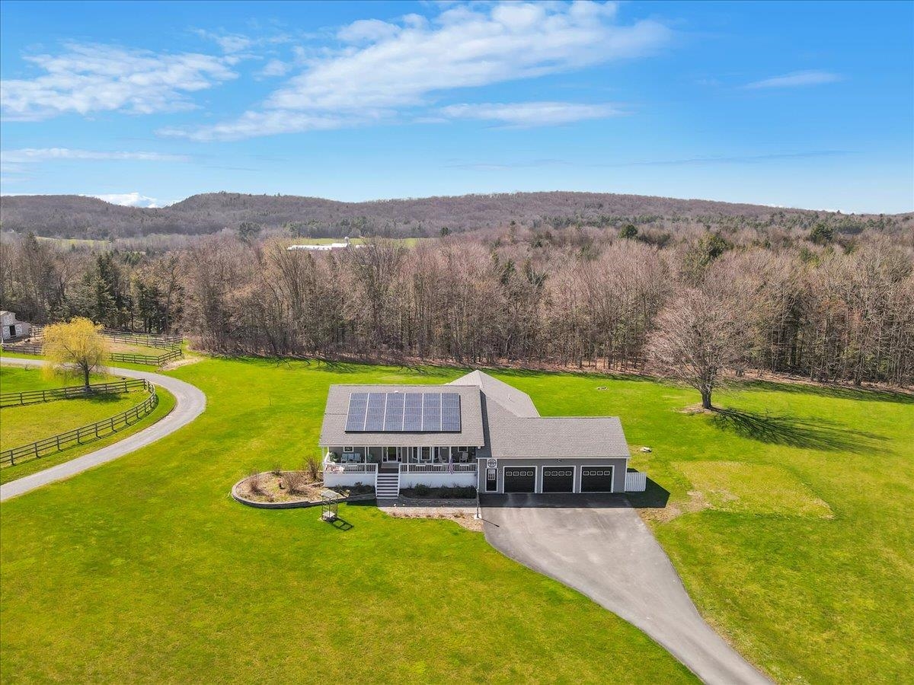
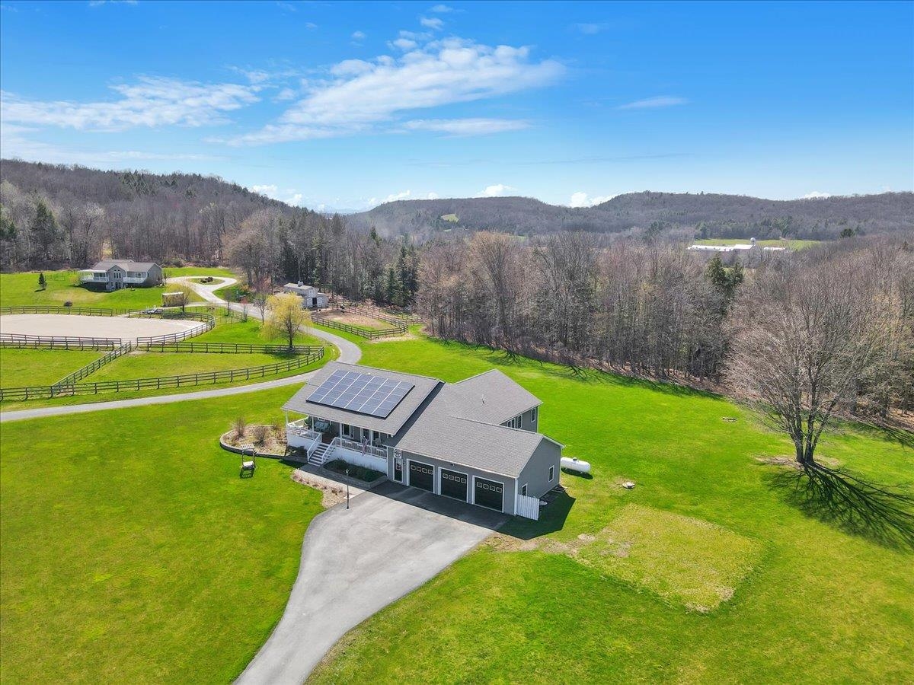
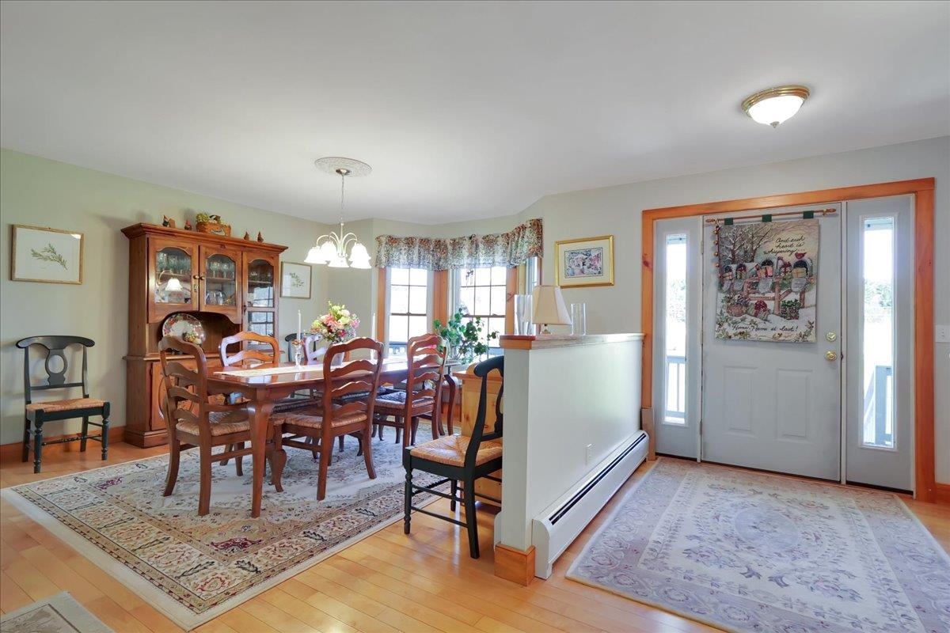
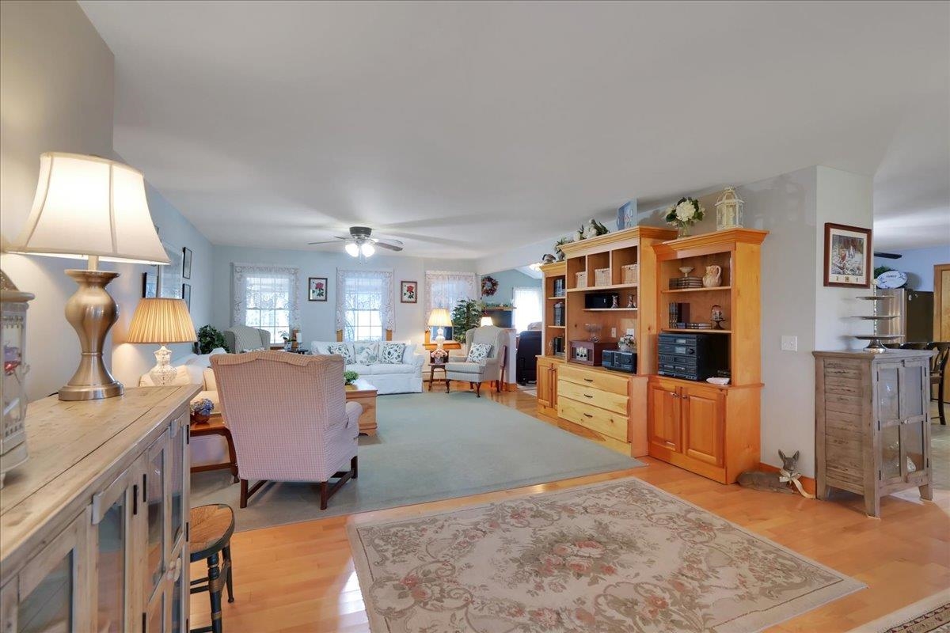
General Property Information
- Property Status:
- Active
- Price:
- $775, 000
- Assessed:
- $0
- Assessed Year:
- County:
- VT-Chittenden
- Acres:
- 3.00
- Property Type:
- Single Family
- Year Built:
- 2006
- Agency/Brokerage:
- Livian Vermont
KW Vermont - Bedrooms:
- 4
- Total Baths:
- 3
- Sq. Ft. (Total):
- 4209
- Tax Year:
- 2024
- Taxes:
- $4, 302
- Association Fees:
Welcome to your dream home at Everest Meadows! This custom-built ranch is nestled on 3 acres of picturesque land, offering tranquility & privacy in abundance. The neighborhood itself exudes warmth & camaraderie, with friendly neighbors yet ample space between homes creating a private, peaceful setting. In addition the parcel is surrounded by 69 acres of pristine common land perfect for leisurely trail walks & soaking in the seasonal foliage as the seasons change. As we near the home from the flagstone walkway leading up to the covered front porch, you'll start to truly appreciate the immense pride of home ownership that shines through. Upon entry, you'll be awed by the sprawling main level complete with 4 bedrooms & 2 baths, & an extensive lower level complete with all the makings for a terrific in-law suite or bonus apartment to bring in additional rental income. There is surely no lack of space & opportunity across the 4209 square feet of living space. Crafted with love by the owners, every aspect of the residence is custom-made for your forever home & has been meticulously maintained over time. From the Birds Eye maple cabinetry & granite countertops in the kitchen, to the spa-like feel in the master ensuite, to the heated 3-car garage, there is truly nothing left to be desired at 13 Corral. As the weather warms, come experience the tranquility of the 3 season porch in person, & take in all that this home offers. Don't miss your chance to call this sanctuary yours!
Interior Features
- # Of Stories:
- 1
- Sq. Ft. (Total):
- 4209
- Sq. Ft. (Above Ground):
- 2436
- Sq. Ft. (Below Ground):
- 1773
- Sq. Ft. Unfinished:
- 532
- Rooms:
- 7
- Bedrooms:
- 4
- Baths:
- 3
- Interior Desc:
- Appliances Included:
- Flooring:
- Heating Cooling Fuel:
- Gas - LP/Bottle
- Water Heater:
- Basement Desc:
- Partially Finished
Exterior Features
- Style of Residence:
- Contemporary, Ranch, Single Level
- House Color:
- Time Share:
- No
- Resort:
- Exterior Desc:
- Exterior Details:
- Amenities/Services:
- Land Desc.:
- Country Setting
- Suitable Land Usage:
- Roof Desc.:
- Shingle - Architectural
- Driveway Desc.:
- Paved
- Foundation Desc.:
- Concrete
- Sewer Desc.:
- Mound, Septic
- Garage/Parking:
- Yes
- Garage Spaces:
- 3
- Road Frontage:
- 0
Other Information
- List Date:
- 2024-04-24
- Last Updated:
- 2024-04-29 18:44:56


