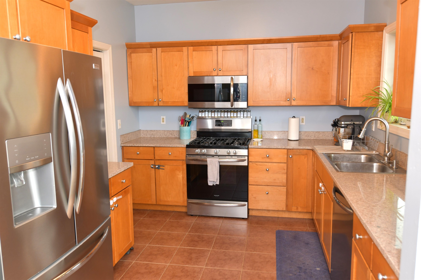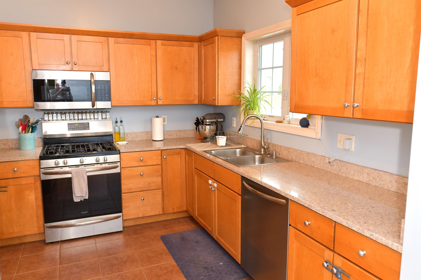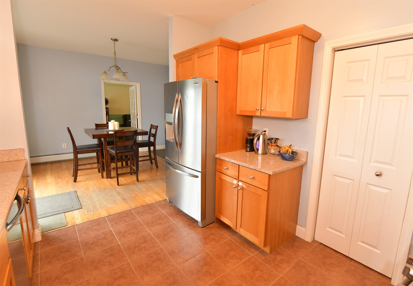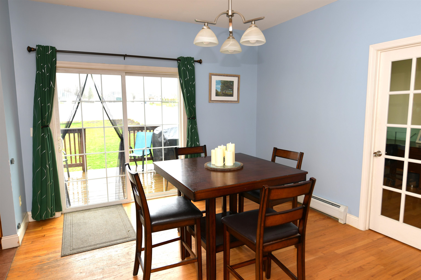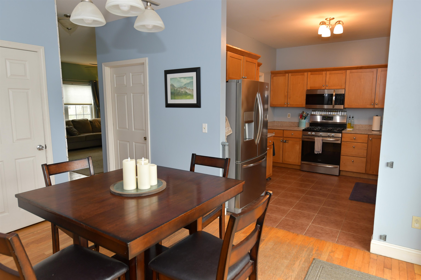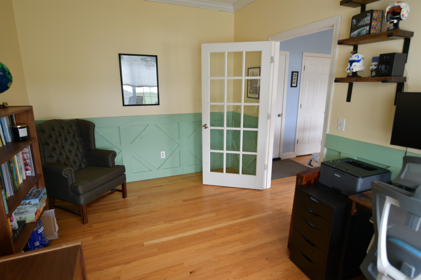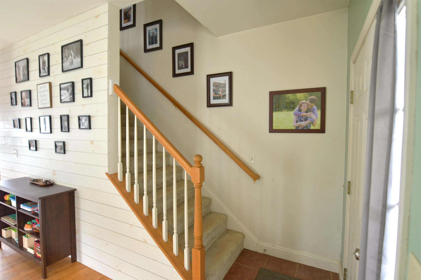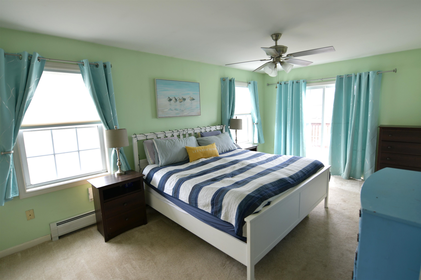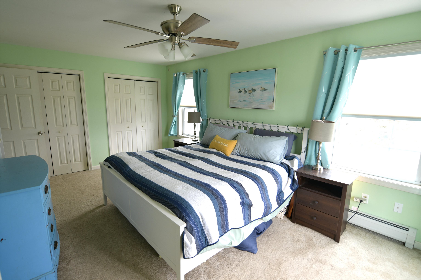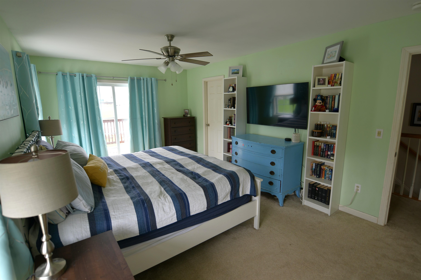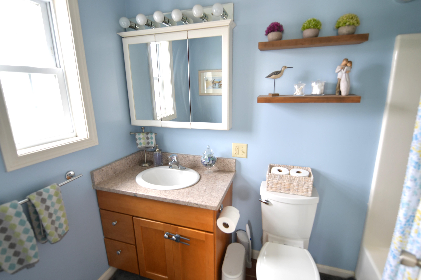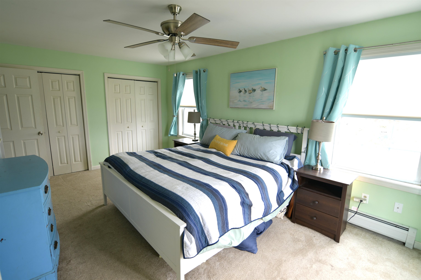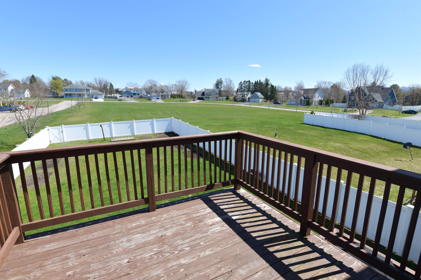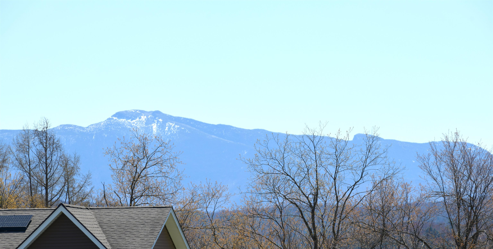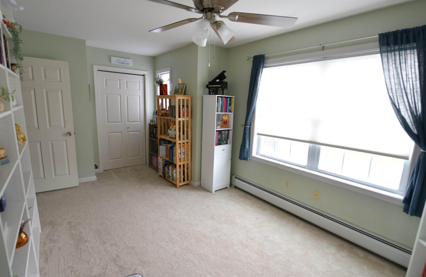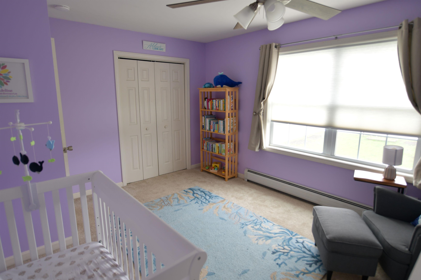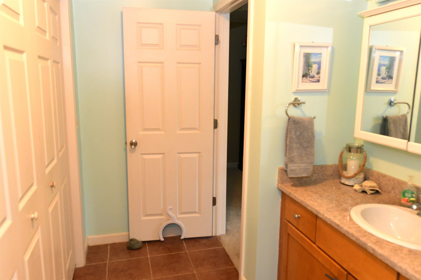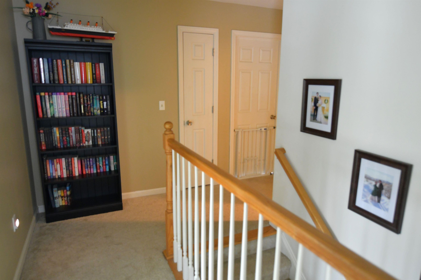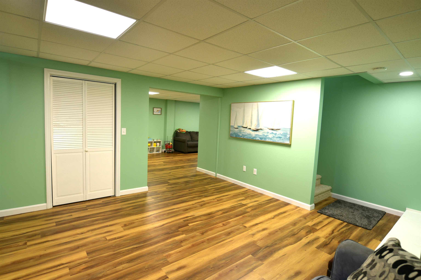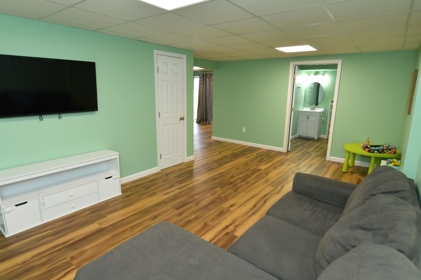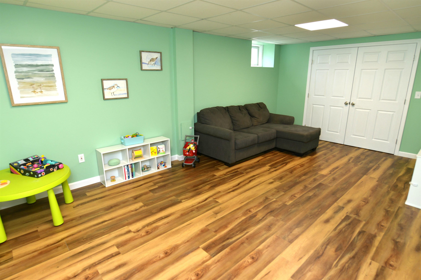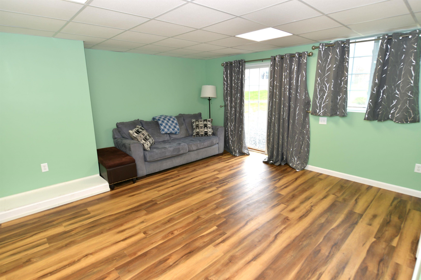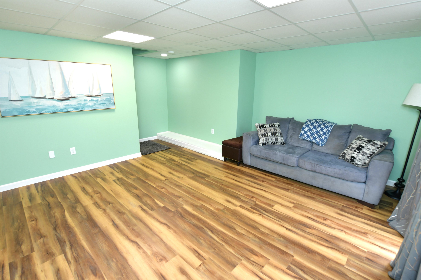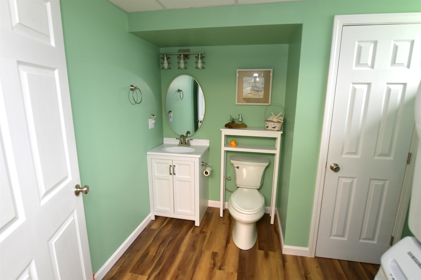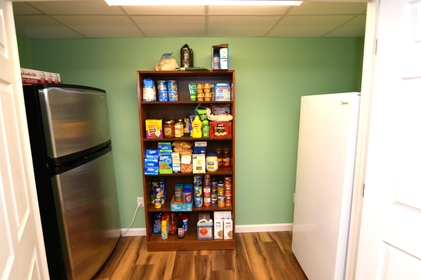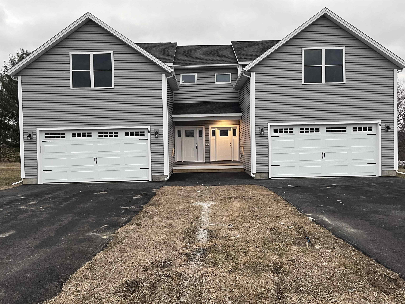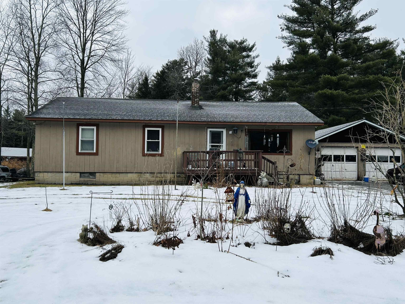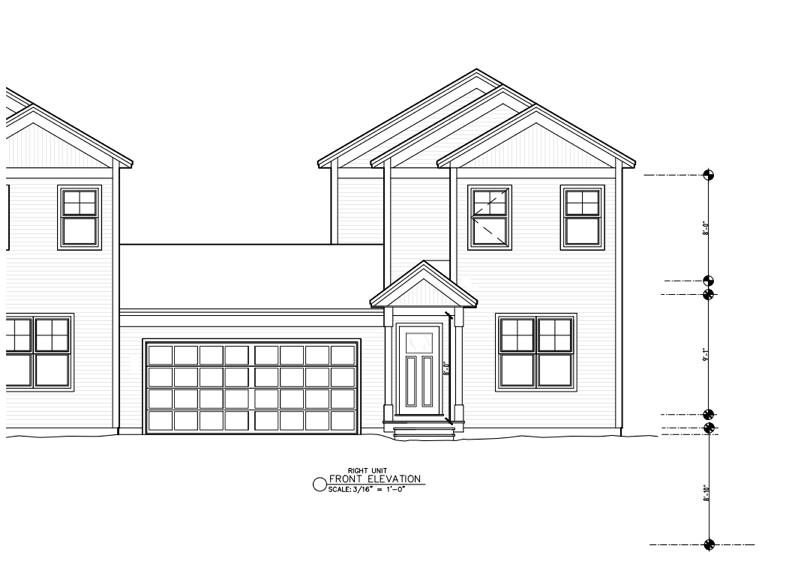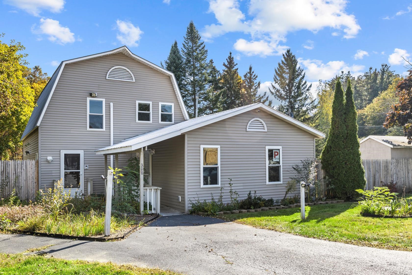1 of 31
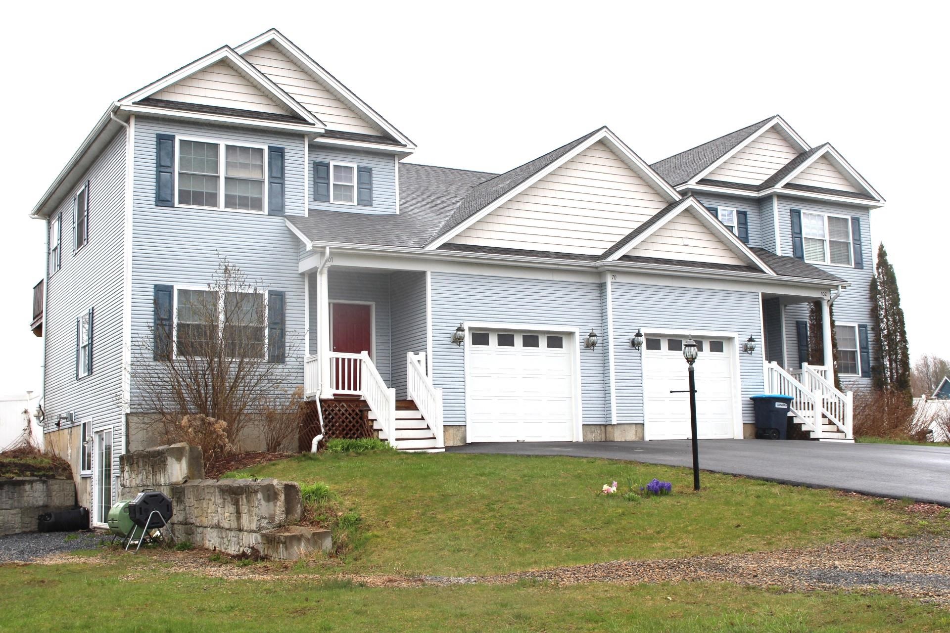
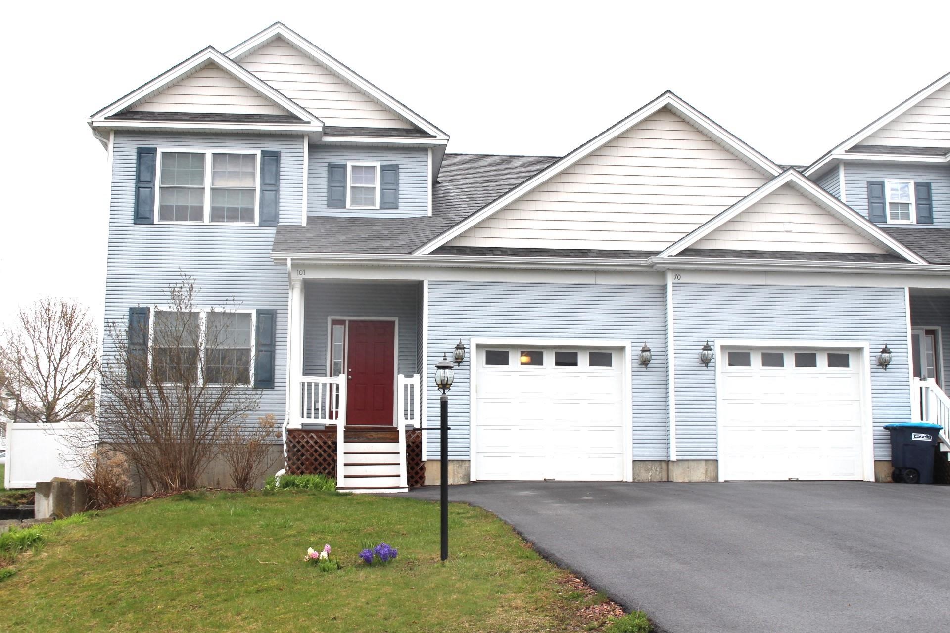
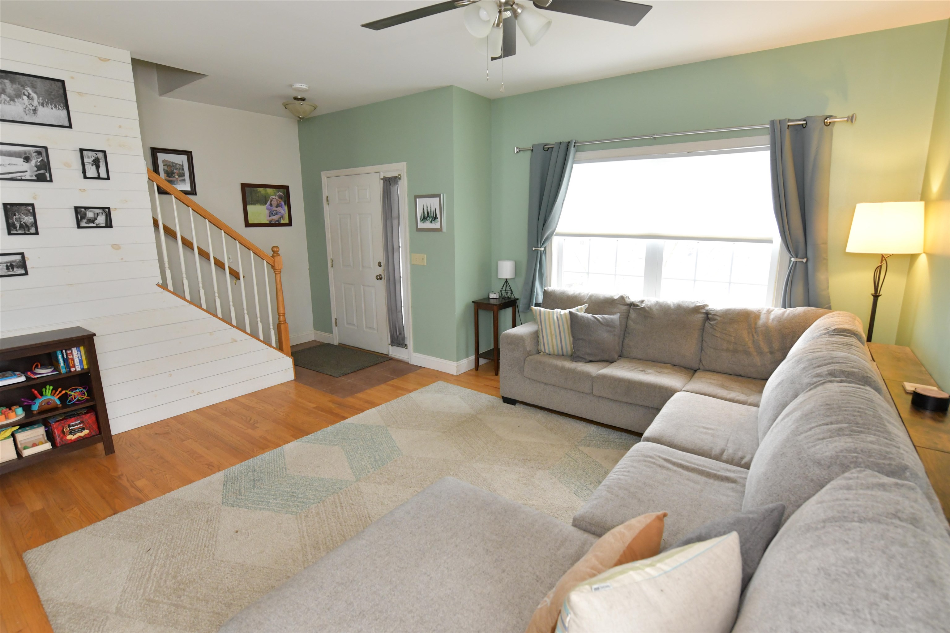
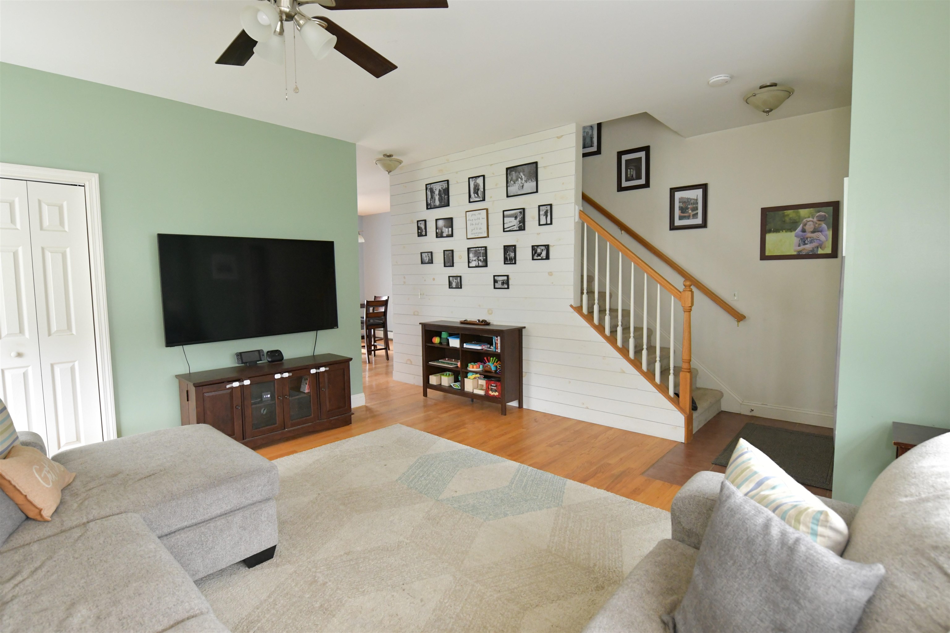
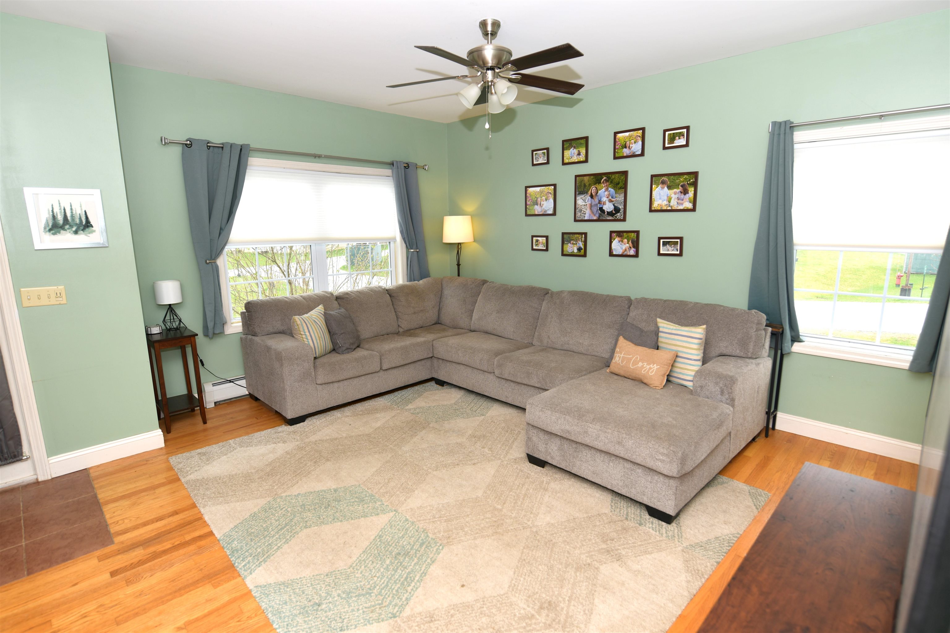
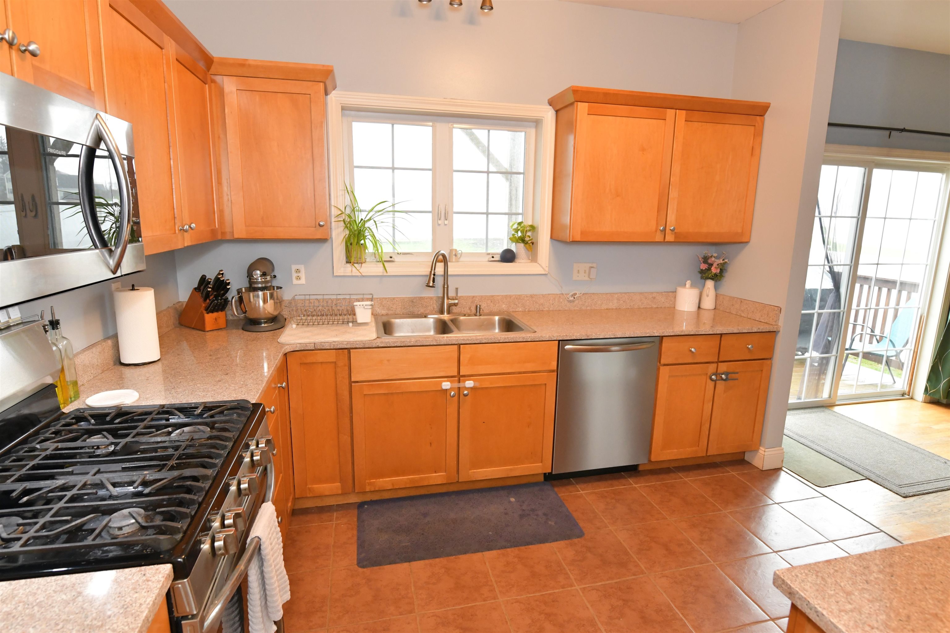
General Property Information
- Property Status:
- Active
- Price:
- $439, 000
- Unit Number
- 101
- Assessed:
- $0
- Assessed Year:
- County:
- VT-Franklin
- Acres:
- 0.00
- Property Type:
- Condo
- Year Built:
- 2007
- Agency/Brokerage:
- David Chenette
Chenette Real Estate - Bedrooms:
- 3
- Total Baths:
- 4
- Sq. Ft. (Total):
- 2333
- Tax Year:
- 2023
- Taxes:
- $5, 499
- Association Fees:
You’ll find a great deal of value for your investment with this 3 BR, 4 bath townhome offering over 2300+ SF of finished living area! The main level features a beautiful kitchen with granite tops, stainless appliances, generous cabinetry, tile flooring, and a convenient pantry closet. You’ll also enjoy the main level den/office and the bright LR with hardwood floors. Special custom molding highlights await you in the LR, ½ bath, and first floor den/office. The 3 bedrooms on the 2nd level are all good size with the master offering a full bath and balcony with beautiful views of Mt Mansfield. The 2nd floor 2 section full guest bath is very spacious with a large closet that leads to additional cold storage over the garage. If that’s not enough, the full walkout basement completes the show with two spacious rooms open to each other, a full sliding glass door for plenty of light, great ceiling height, a 1/2 bath with laundry, and a huge 4 X 11 storage closet that could be used as a living area nook. (The basement level does not currently have heat, but the boiler is set up for another heat zone if desired). A few other special touches include ceiling fans in all the bedrooms & living room and tiled bathroom flooring throughout. The rear deck overlooks a large fenced rear yard with plenty of room for gardening that borders a spacious common area field. This property feels like single family home - come check it out!
Interior Features
- # Of Stories:
- 2
- Sq. Ft. (Total):
- 2333
- Sq. Ft. (Above Ground):
- 1608
- Sq. Ft. (Below Ground):
- 725
- Sq. Ft. Unfinished:
- 55
- Rooms:
- 9
- Bedrooms:
- 3
- Baths:
- 4
- Interior Desc:
- Blinds, Ceiling Fan, Walk-in Closet
- Appliances Included:
- Dishwasher, Disposal, Microwave, Range - Gas, Refrigerator
- Flooring:
- Carpet, Hardwood, Tile, Vinyl
- Heating Cooling Fuel:
- Gas - LP/Bottle
- Water Heater:
- Basement Desc:
- Finished, Full, Walkout
Exterior Features
- Style of Residence:
- Townhouse
- House Color:
- Time Share:
- No
- Resort:
- Exterior Desc:
- Exterior Details:
- Balcony, Deck, Fence - Partial
- Amenities/Services:
- Land Desc.:
- Corner
- Suitable Land Usage:
- Roof Desc.:
- Shingle - Architectural
- Driveway Desc.:
- Paved
- Foundation Desc.:
- Poured Concrete
- Sewer Desc.:
- Public
- Garage/Parking:
- Yes
- Garage Spaces:
- 1
- Road Frontage:
- 0
Other Information
- List Date:
- 2024-04-24
- Last Updated:
- 2024-05-02 16:43:56


