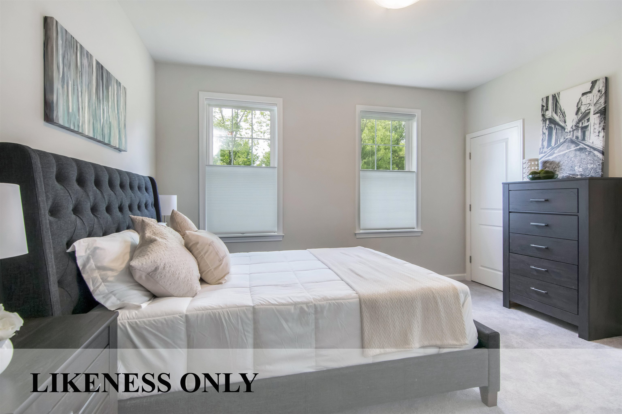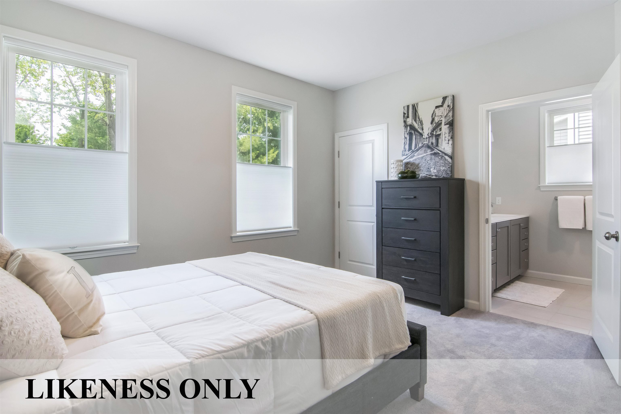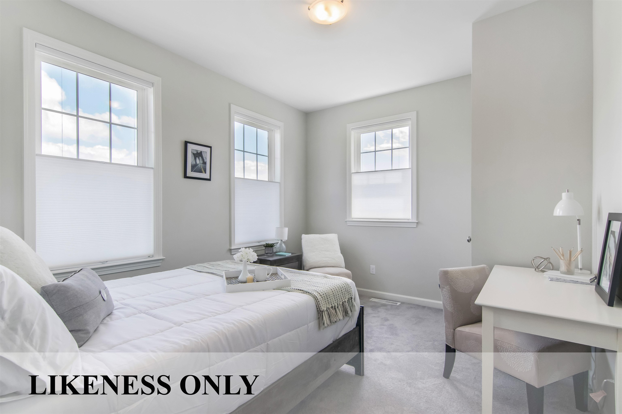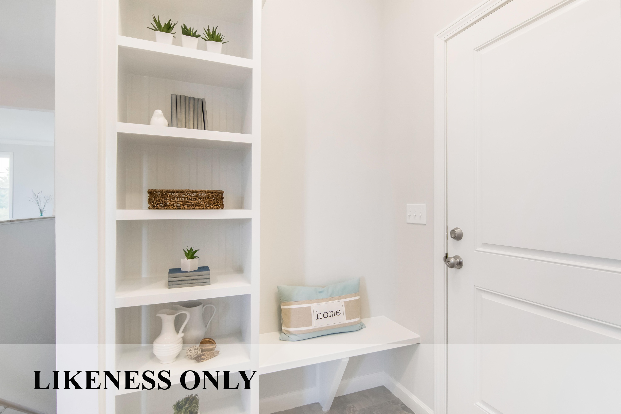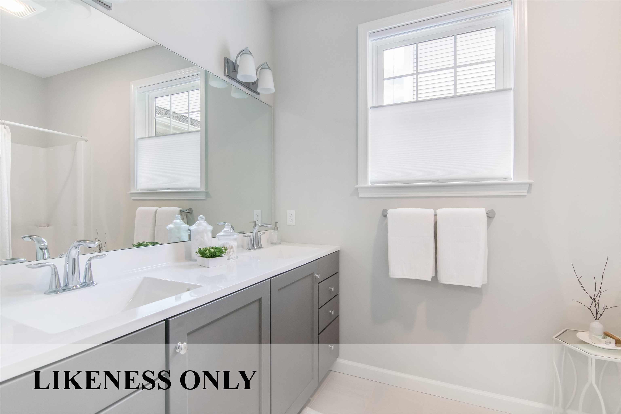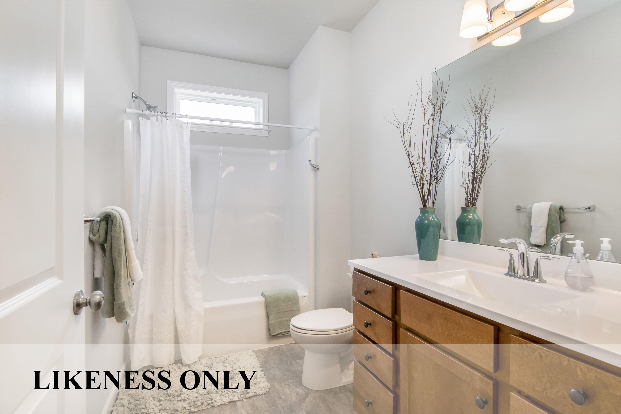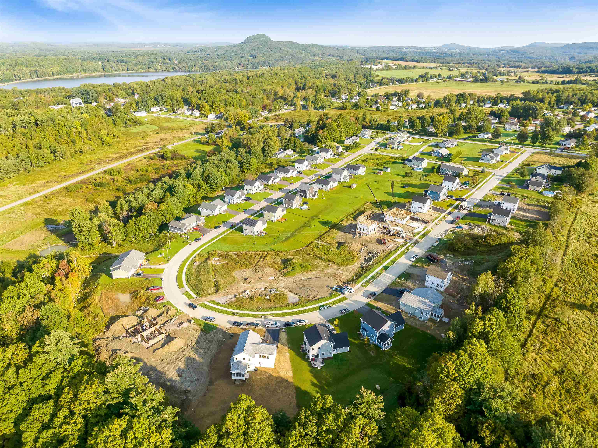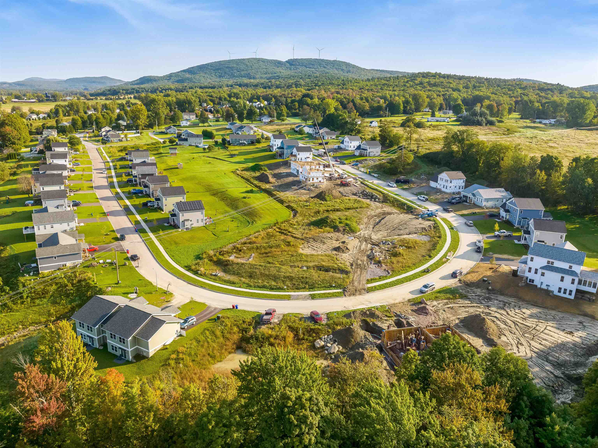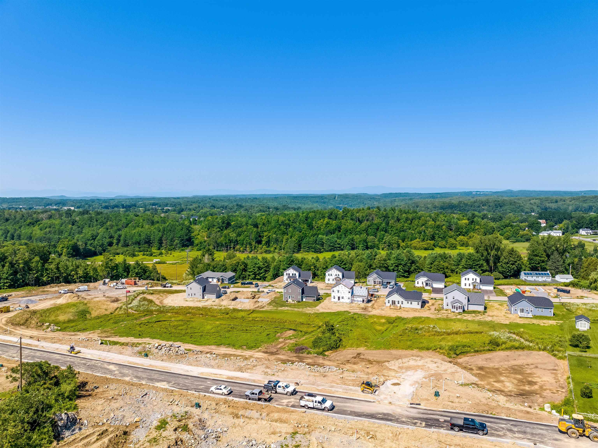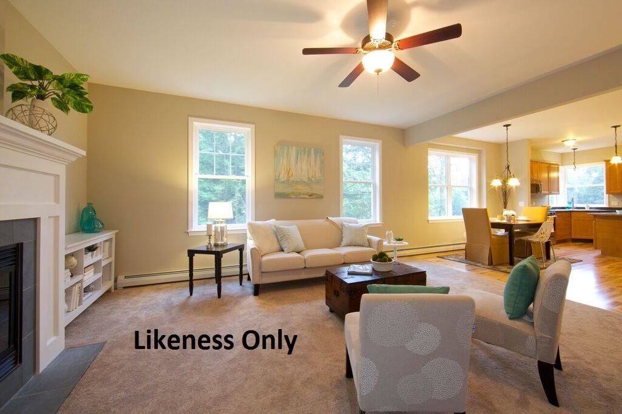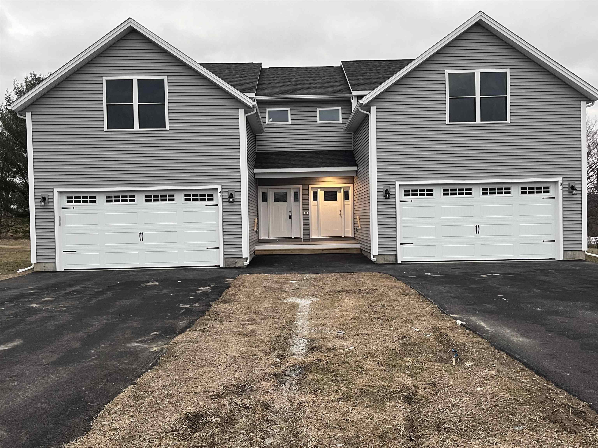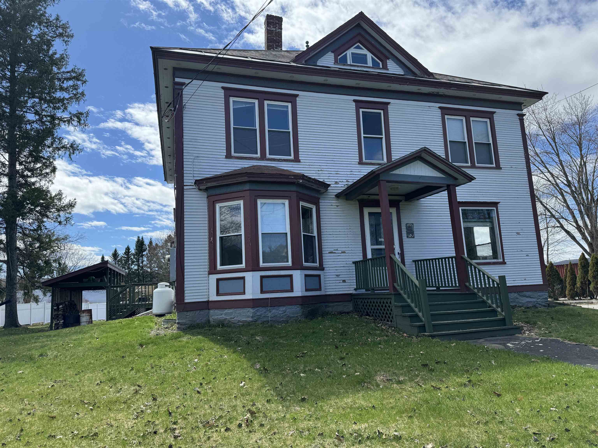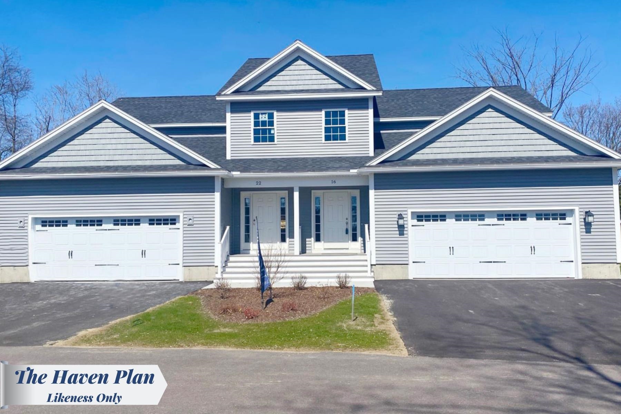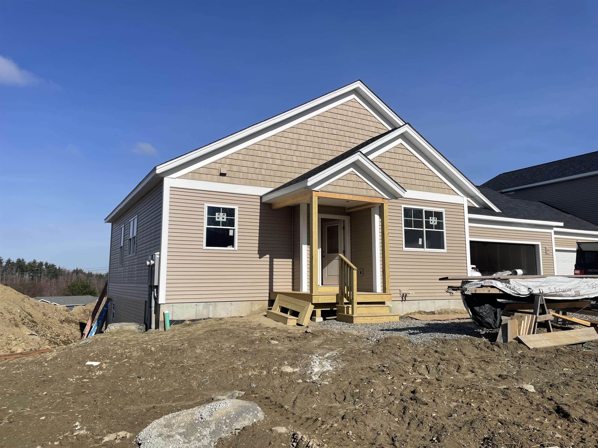1 of 16
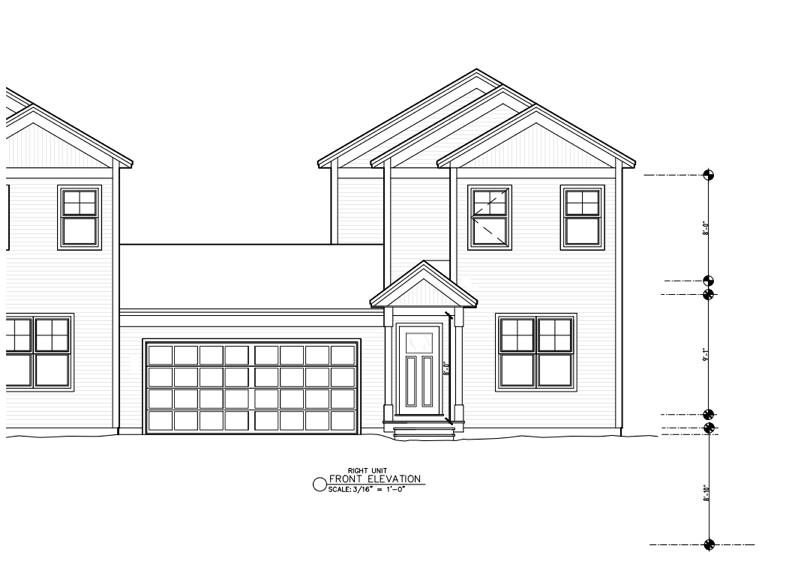
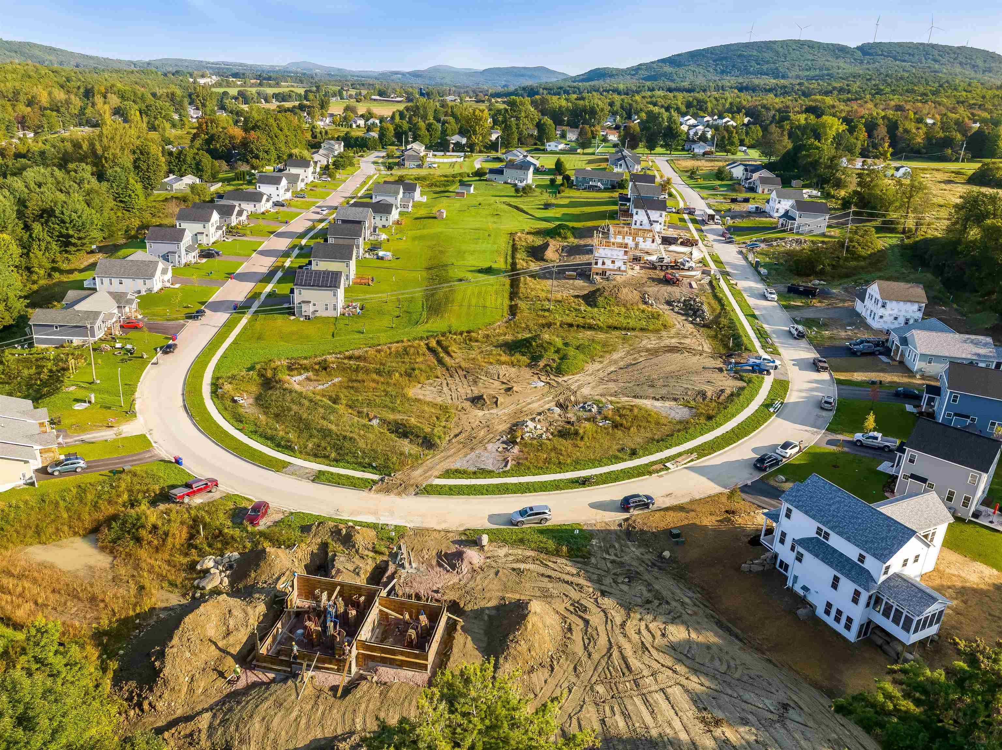
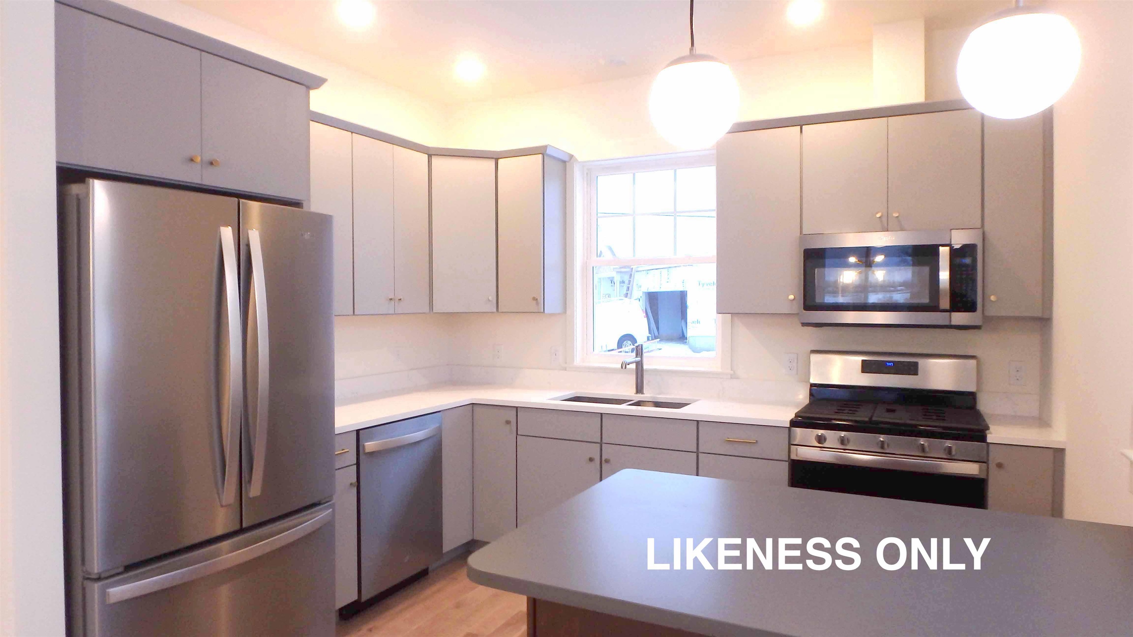
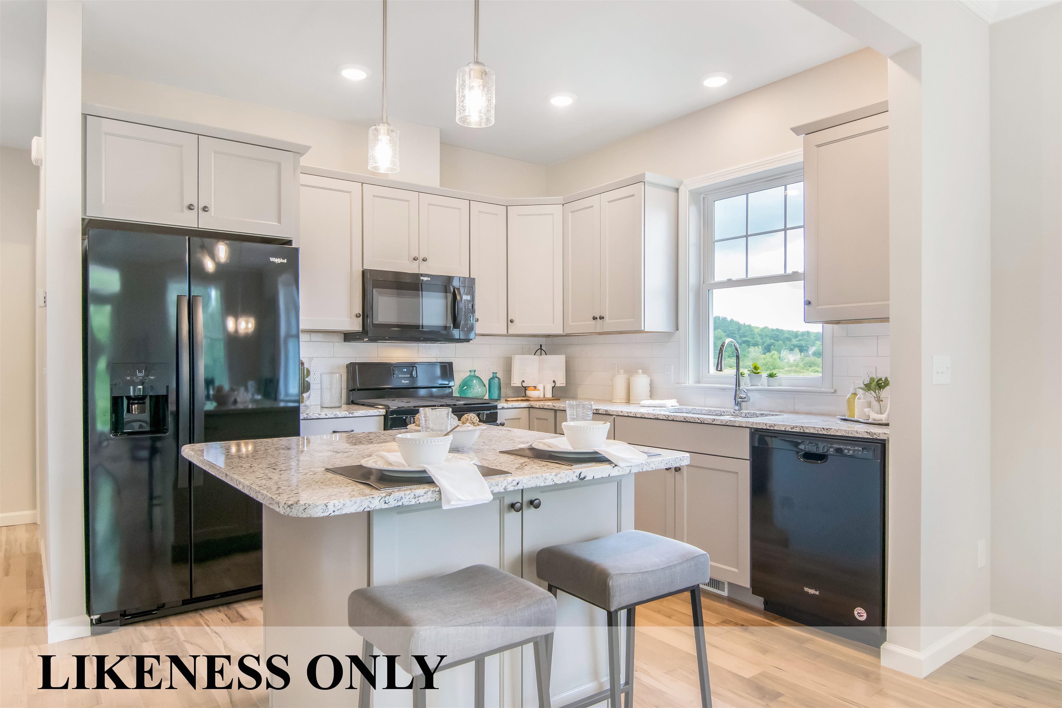
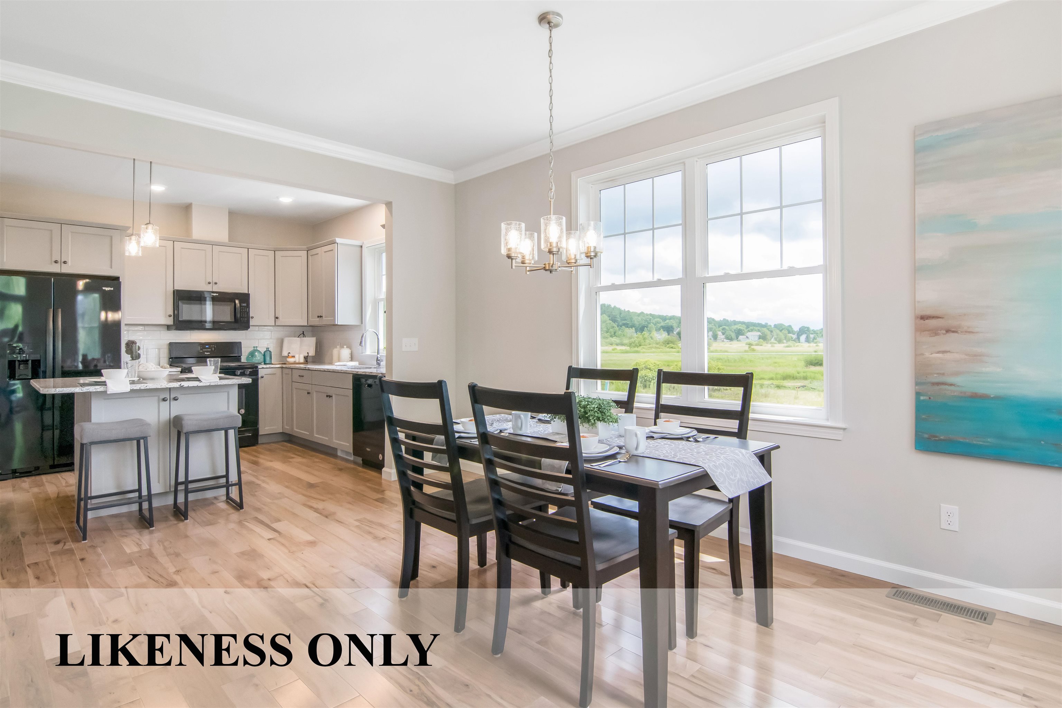
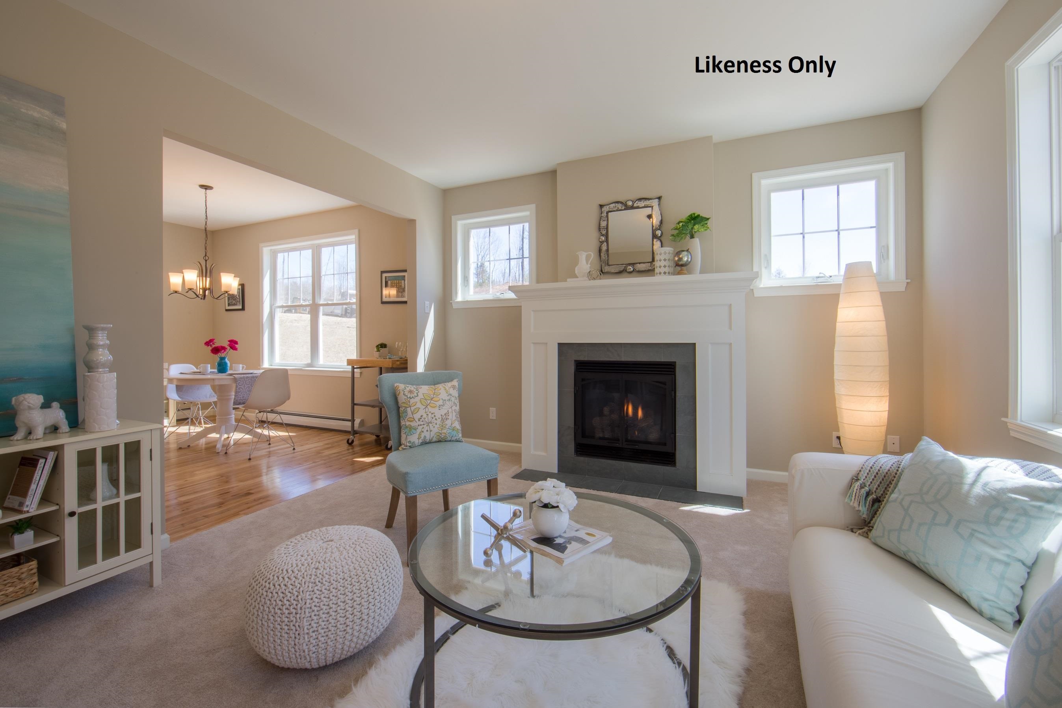
General Property Information
- Property Status:
- Active
- Price:
- $492, 500
- Unit Number
- 26R
- Assessed:
- $0
- Assessed Year:
- County:
- VT-Chittenden
- Acres:
- 0.73
- Property Type:
- Condo
- Year Built:
- 2024
- Agency/Brokerage:
- Geri Barrows
Could not find - Bedrooms:
- 3
- Total Baths:
- 3
- Sq. Ft. (Total):
- 1714
- Tax Year:
- Taxes:
- $0
- Association Fees:
Clearview is Milton’s newest neighborhood being built by award-winning Sterling Homes. Limited townhome sites available! These homes are energy efficient, with future solar capability and offer low maintenance living. Builder warranty gives you peace of mind! This well-thought out townhome has a mudroom entry from the garage, 9 ft. ceilings on the 1st floor, kitchen with center island and spacious living room with access to the back deck. Upstairs is the Owners’ Suite with en suite bath and two closets, 2 additional bedrooms and full bath. The unfinished walk-out 9 ft. basement is ready for future expansion. 2 car attached garage and covered front porch. Fabulous Milton location blends the best of country and neighborhood living. All homes feature natural gas, municipal water and sewer, and prime Milton location. This home is to be built. Photos are likeness only.
Interior Features
- # Of Stories:
- 1
- Sq. Ft. (Total):
- 1714
- Sq. Ft. (Above Ground):
- 1714
- Sq. Ft. (Below Ground):
- 0
- Sq. Ft. Unfinished:
- 839
- Rooms:
- 6
- Bedrooms:
- 3
- Baths:
- 3
- Interior Desc:
- Kitchen Island, Primary BR w/ BA, Walk-in Closet
- Appliances Included:
- Dishwasher, Microwave, Range - Gas, Refrigerator, Water Heater - Electric
- Flooring:
- Combination
- Heating Cooling Fuel:
- Gas - Natural
- Water Heater:
- Electric
- Basement Desc:
- Concrete Floor, Daylight, Exterior Access, Stairs - Basement, Storage Space, Unfinished, Walkout
Exterior Features
- Style of Residence:
- Townhouse
- House Color:
- Time Share:
- No
- Resort:
- Exterior Desc:
- Vinyl Siding
- Exterior Details:
- Deck, Porch
- Amenities/Services:
- Land Desc.:
- Subdivision
- Suitable Land Usage:
- Roof Desc.:
- Shingle
- Driveway Desc.:
- Paved
- Foundation Desc.:
- Poured Concrete
- Sewer Desc.:
- Public
- Garage/Parking:
- Yes
- Garage Spaces:
- 2
- Road Frontage:
- 84
Other Information
- List Date:
- 2024-02-22
- Last Updated:
- 2024-02-29 19:38:27


