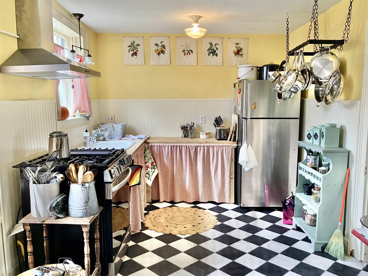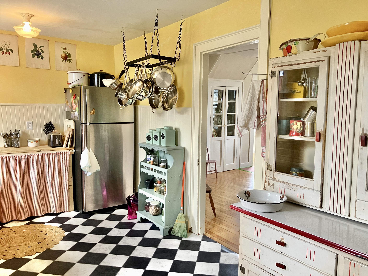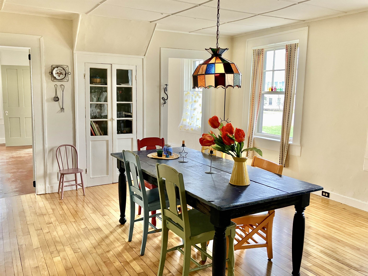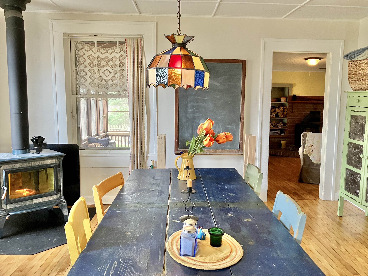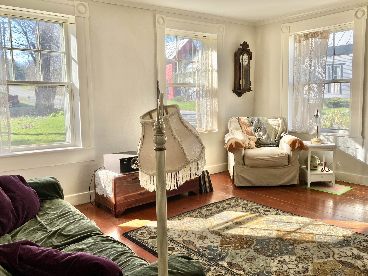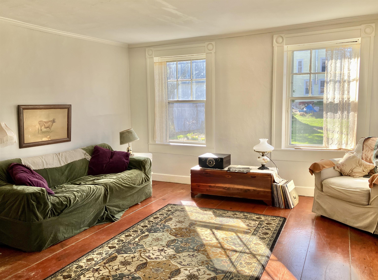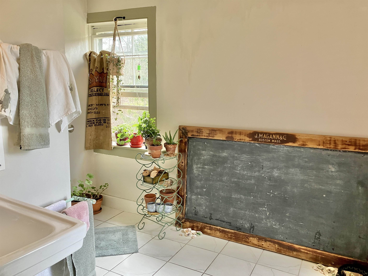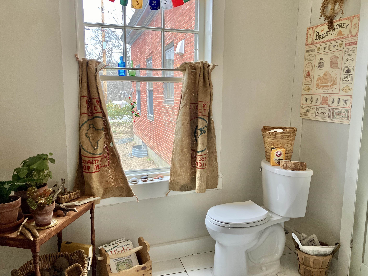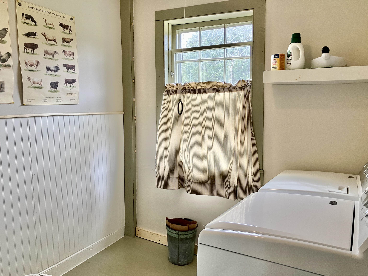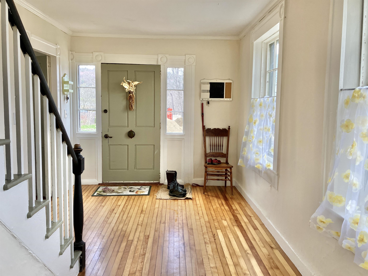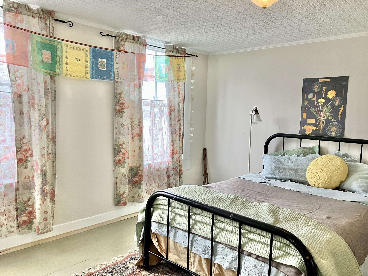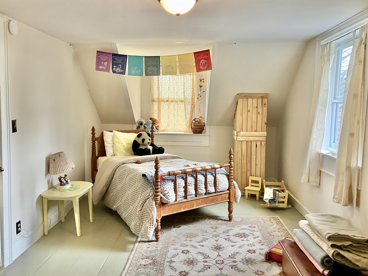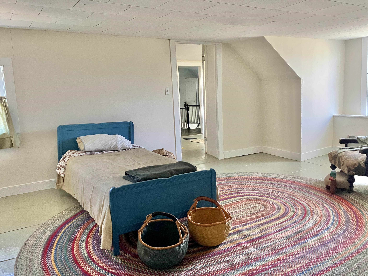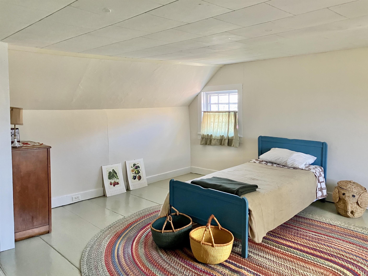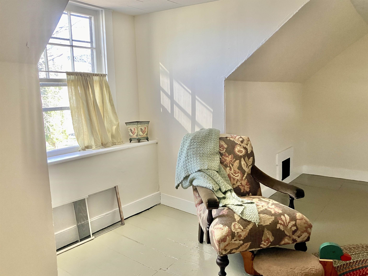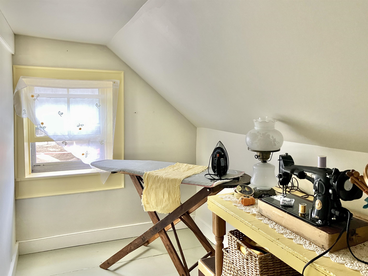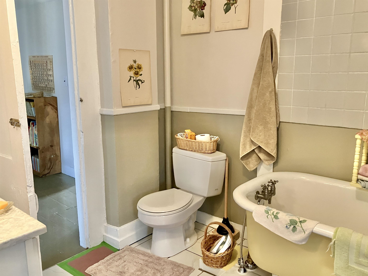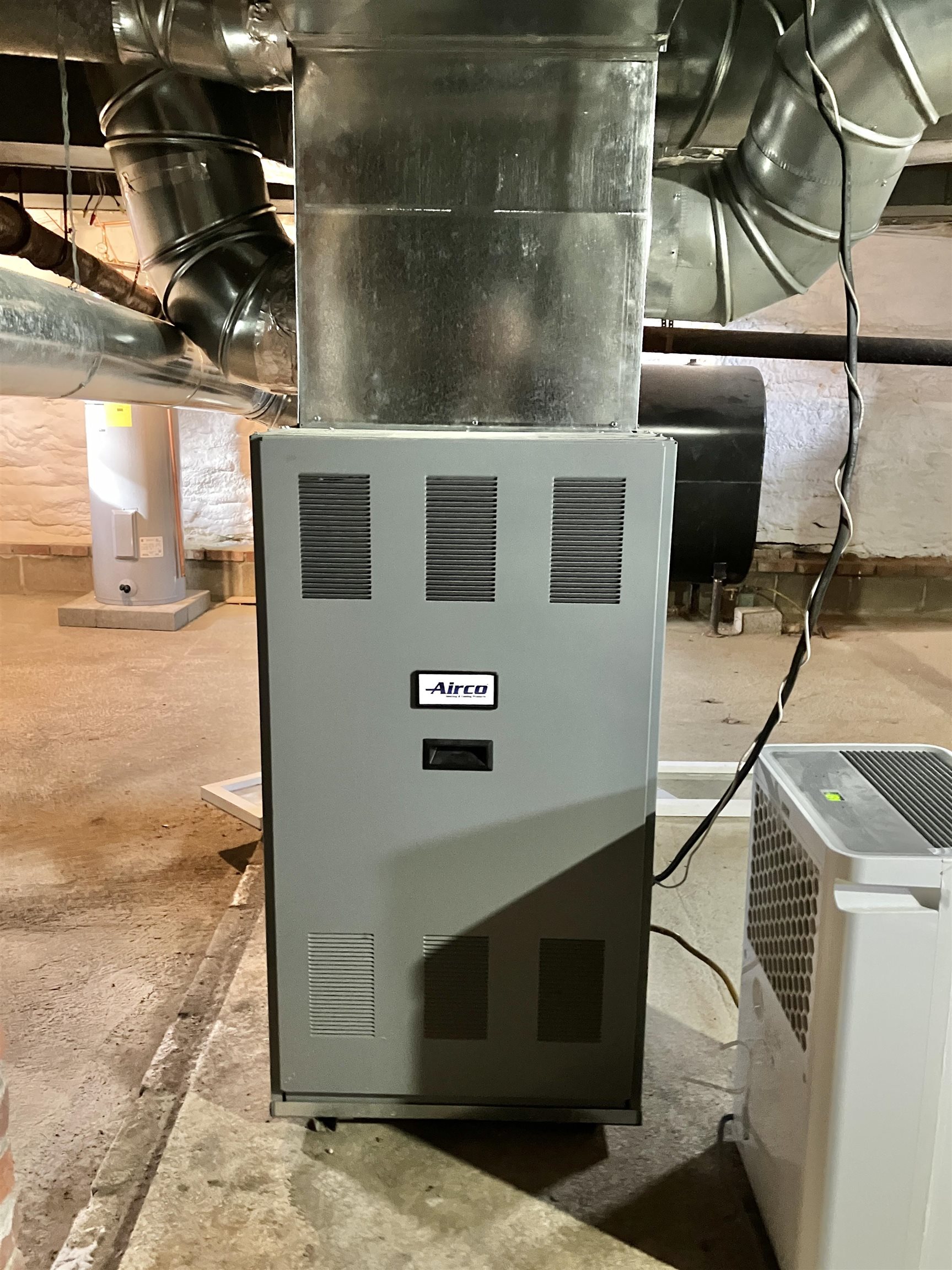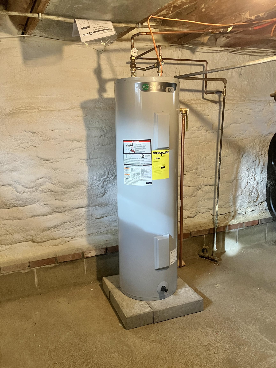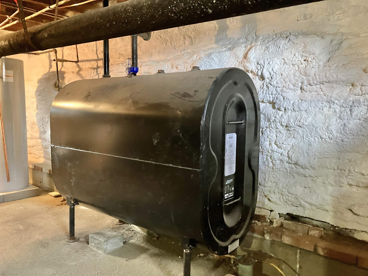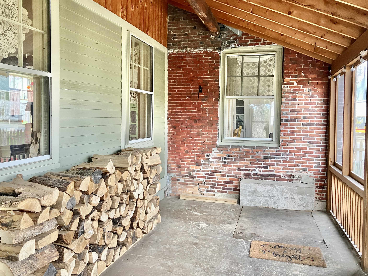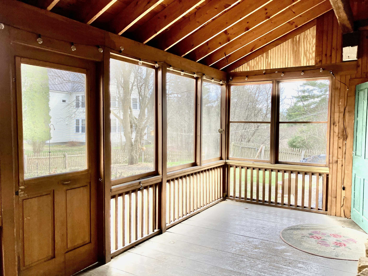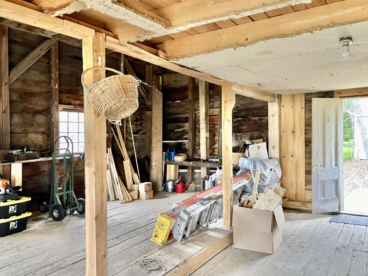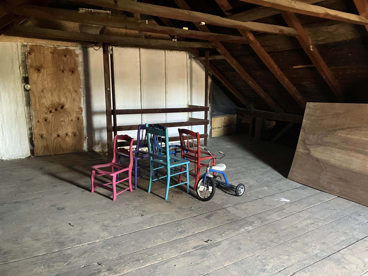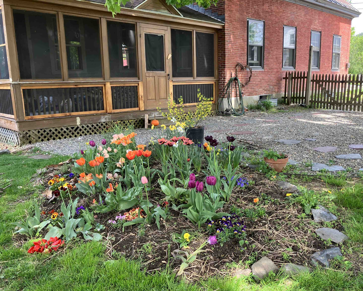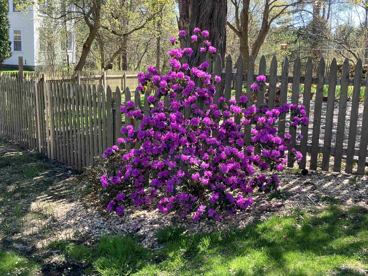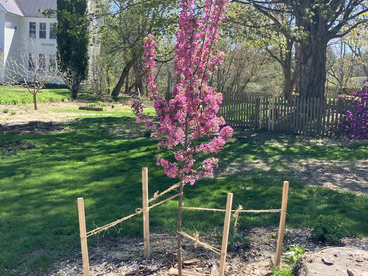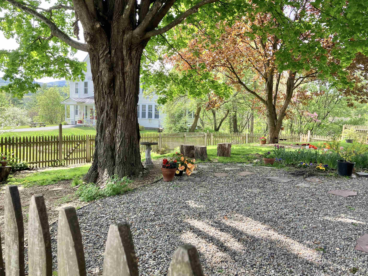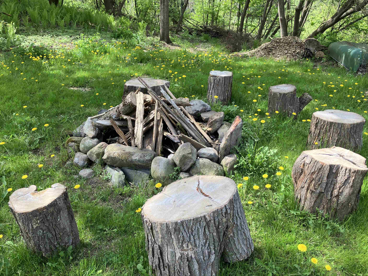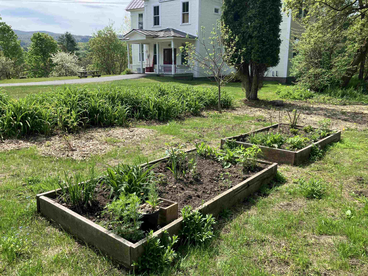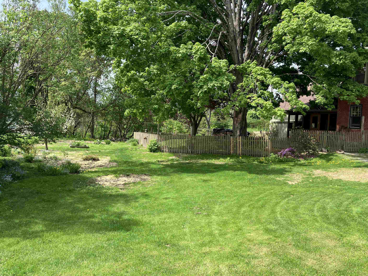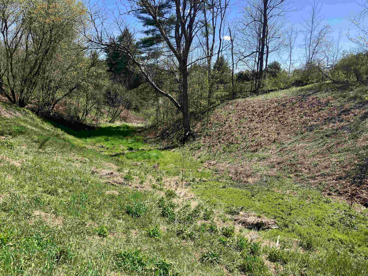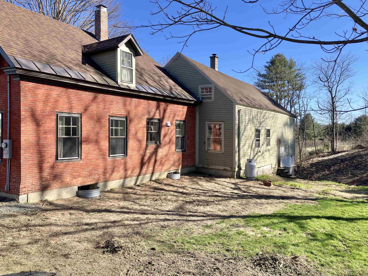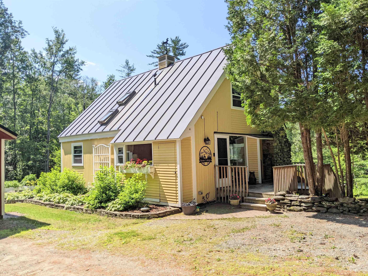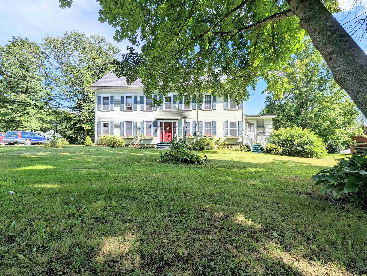1 of 39
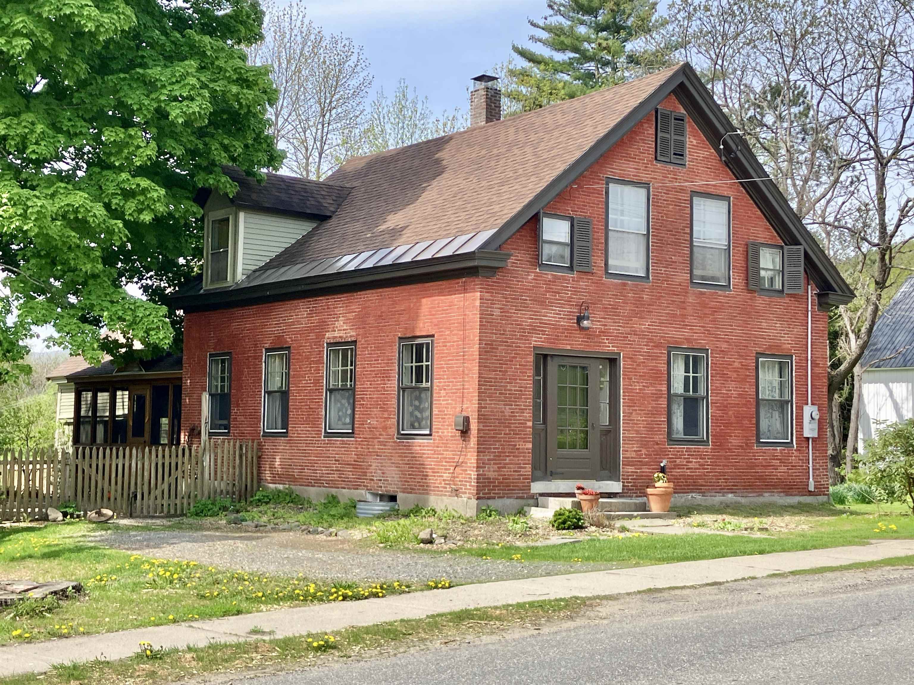
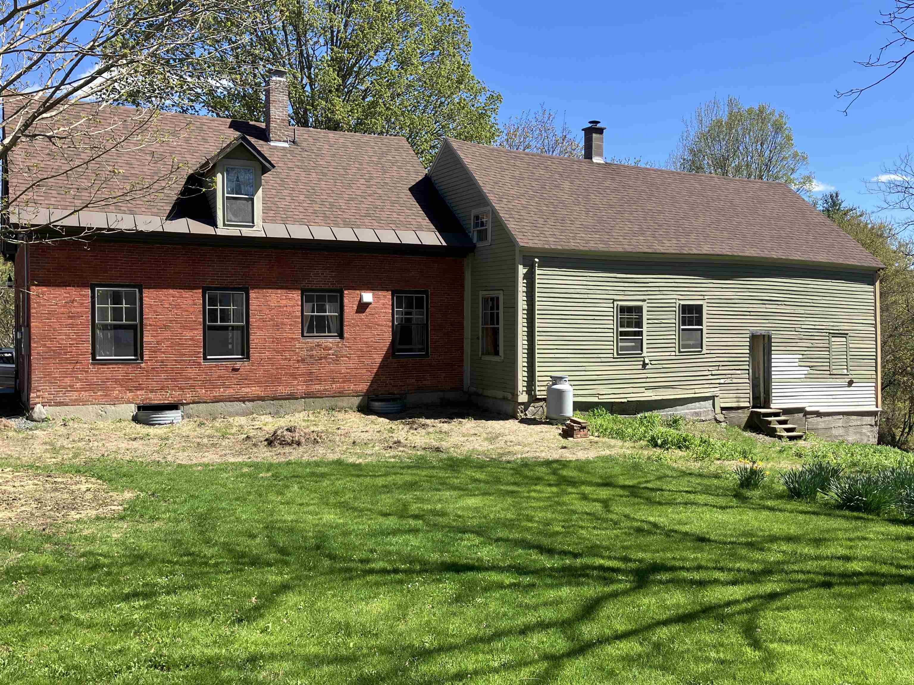
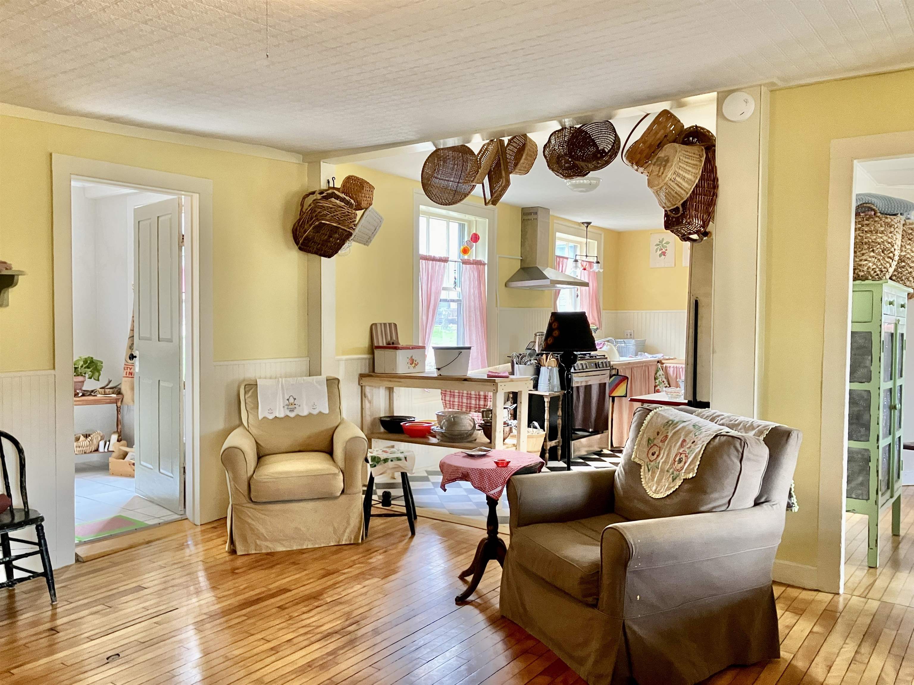
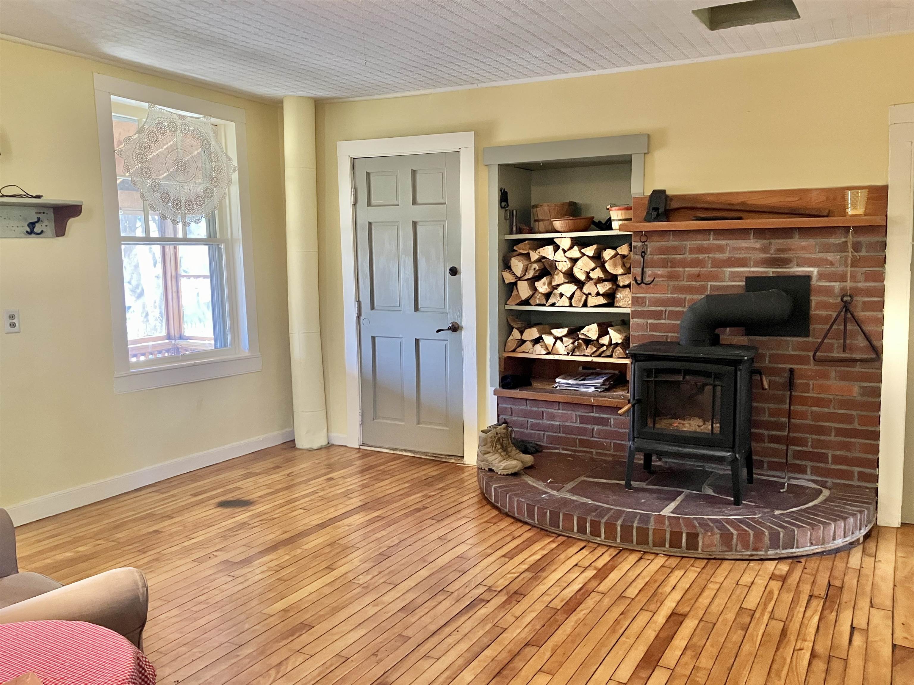
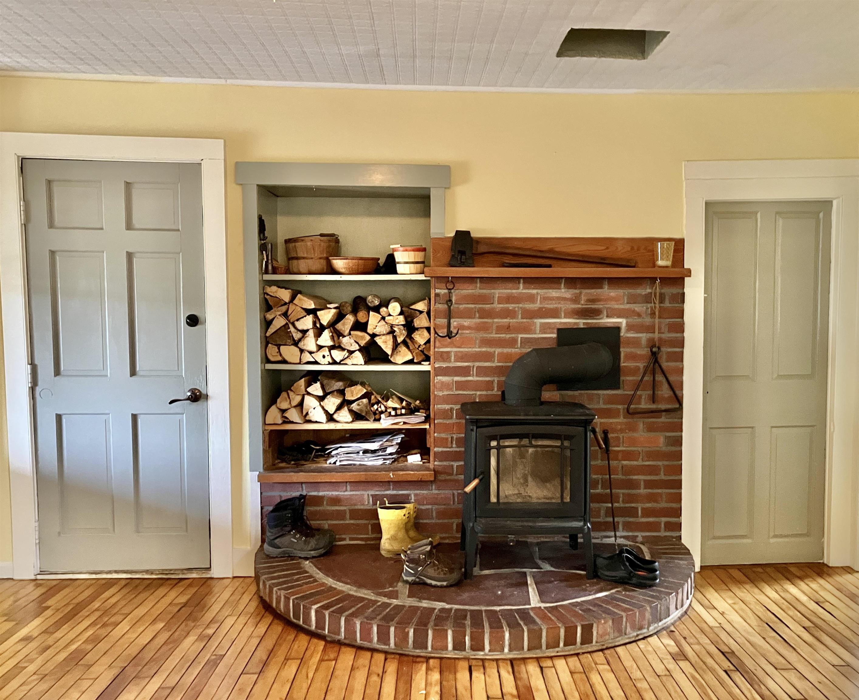
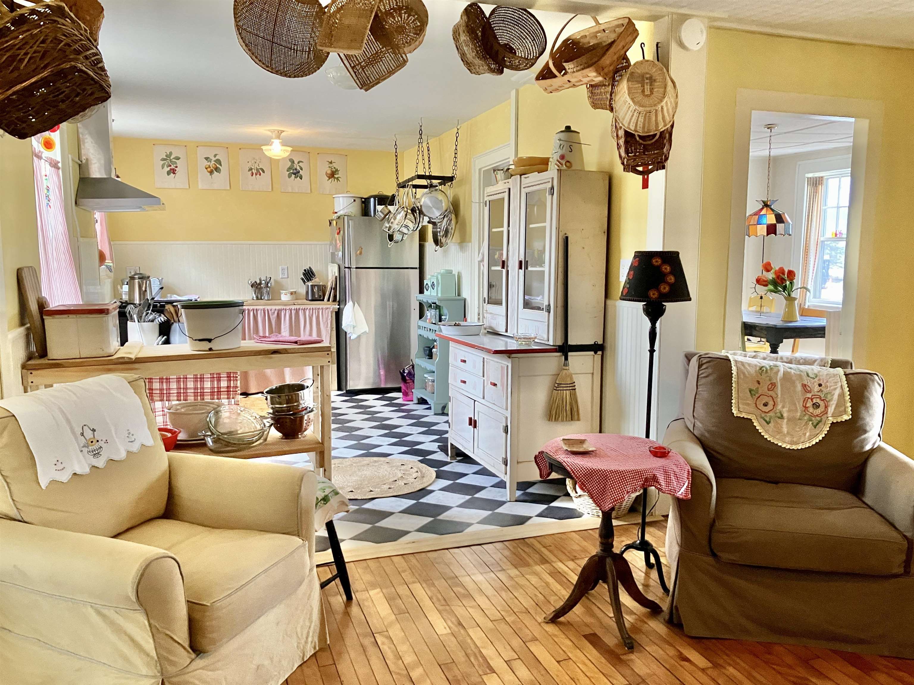
General Property Information
- Property Status:
- Active
- Price:
- $465, 000
- Assessed:
- $0
- Assessed Year:
- County:
- VT-Caledonia
- Acres:
- 0.83
- Property Type:
- Single Family
- Year Built:
- 1820
- Agency/Brokerage:
- Anita Lamotte
Choice Real Estate & Property Management - Bedrooms:
- 3
- Total Baths:
- 2
- Sq. Ft. (Total):
- 2024
- Tax Year:
- 2023
- Taxes:
- $4, 437
- Association Fees:
If history and character are what you look for, you'll find it when you step through these doors. At 204 yrs old, this brick home was one of the original ones built here and served a century and a half as the parsonage. Hardwood floors on the first floor, tall windows, and high ceilings confirm the stature this building held for this charming village. Enter the home through the 3 season porch into the den with hearth and wood stove, the heart of the home. Open to the kitchen means socializing while cooking is a breeze. For those that do prefer wood, the formal dining room also spreads warmth into the house with its own wood stove. A light filled living room is at the front of the home. A 3/4 bath and laundry room finish this level. From the spacious foyer, head upstairs to find 3 bedrooms, a cute bonus room and another 3/4 bath. The attached barn has plenty of room for storage, with a second story that has potential for added living space. Outside has been newly landscaped to keep the house foundation healthy, has garden spaces, and still has room for play and pets. At 0.83+/- acre, the area in back has been left natural for a scenic view. Grilling season is upon us and a summer dip in Harvey's Lake isn't too far off. There's school choice at the high school level. The old school/now library is next door and the town hall is across the road. Easy access to I91 gets you where you want to go, you just need to decide where that is. Barnet and its country village offer it all!
Interior Features
- # Of Stories:
- 1.5
- Sq. Ft. (Total):
- 2024
- Sq. Ft. (Above Ground):
- 2024
- Sq. Ft. (Below Ground):
- 0
- Sq. Ft. Unfinished:
- 891
- Rooms:
- 11
- Bedrooms:
- 3
- Baths:
- 2
- Interior Desc:
- Hearth, Kitchen/Family, Natural Light, Laundry - 1st Floor
- Appliances Included:
- Dryer - Energy Star, Range - Gas, Refrigerator, Washer - Energy Star, Water Heater - Electric, Water Heater - Owned, Vented Exhaust Fan
- Flooring:
- Combination, Hardwood, Softwood, Tile, Vinyl
- Heating Cooling Fuel:
- Oil, Wood
- Water Heater:
- Basement Desc:
- Bulkhead, Concrete Floor, Crawl Space, Dirt Floor, Full, Insulated, Partial, Stairs - Exterior, Unfinished, Exterior Access
Exterior Features
- Style of Residence:
- Cape, Modified
- House Color:
- Brick/Sage
- Time Share:
- No
- Resort:
- Exterior Desc:
- Exterior Details:
- Barn, Fence - Partial, Garden Space, Natural Shade, Porch - Screened, Storage
- Amenities/Services:
- Land Desc.:
- City Lot, Level, Mountain View, Open, Sidewalks, Sloping, View
- Suitable Land Usage:
- Residential
- Roof Desc.:
- Shingle - Asphalt
- Driveway Desc.:
- Gravel
- Foundation Desc.:
- Granite, Stone
- Sewer Desc.:
- 1000 Gallon, Concrete, Leach Field - Conventionl
- Garage/Parking:
- No
- Garage Spaces:
- 0
- Road Frontage:
- 140
Other Information
- List Date:
- 2024-04-25
- Last Updated:
- 2024-04-29 01:59:16


