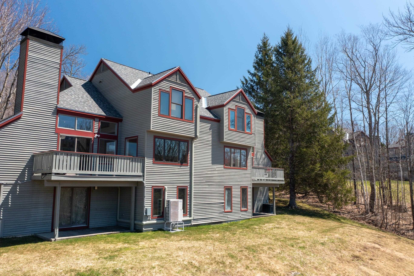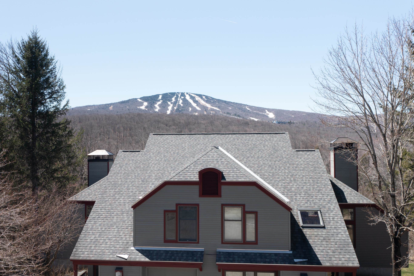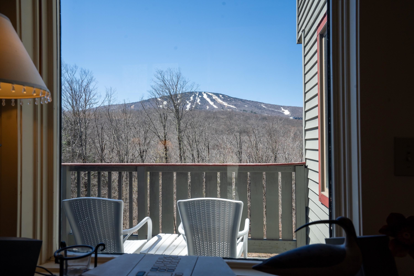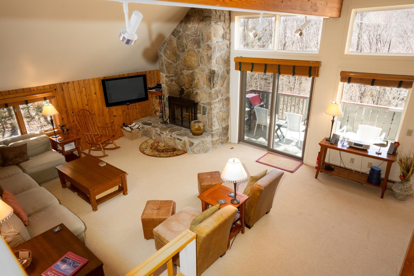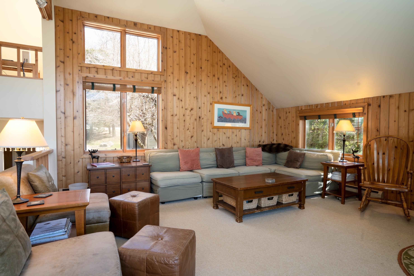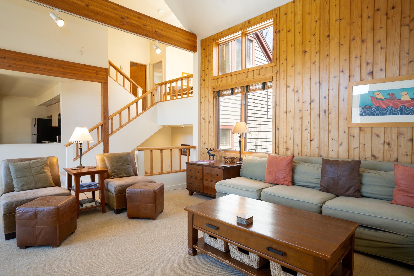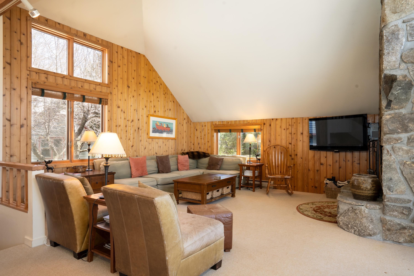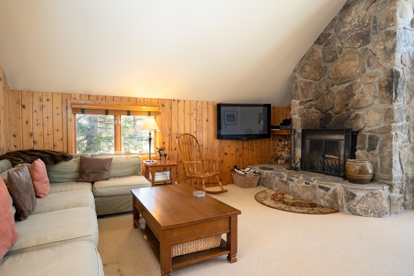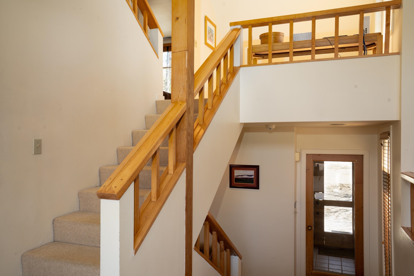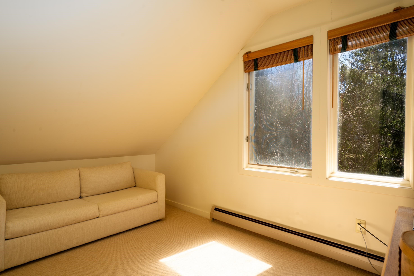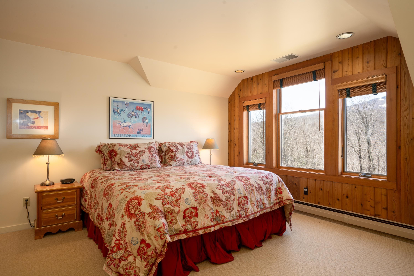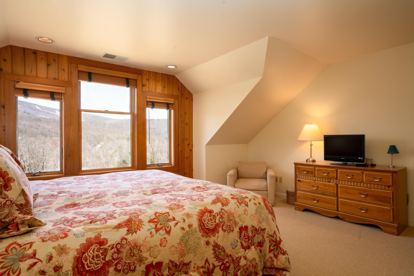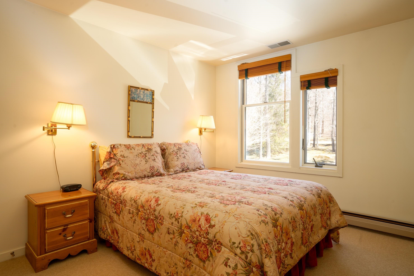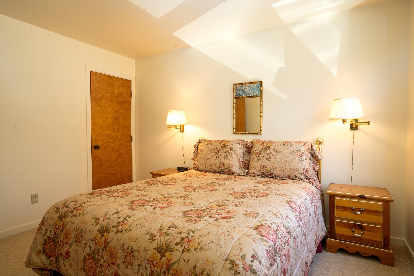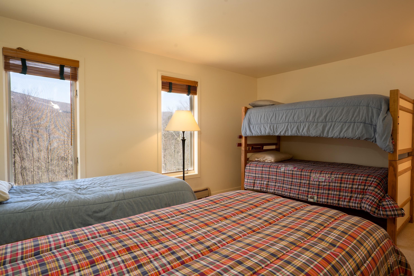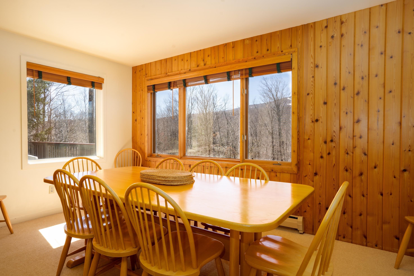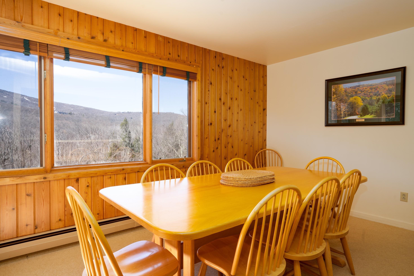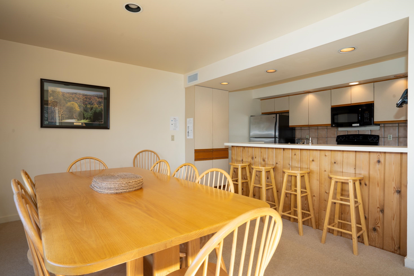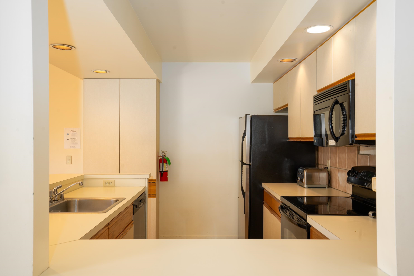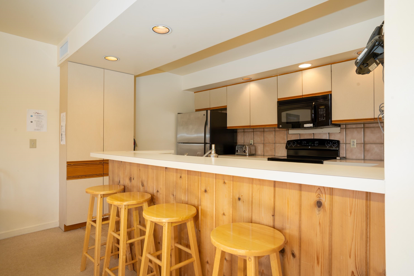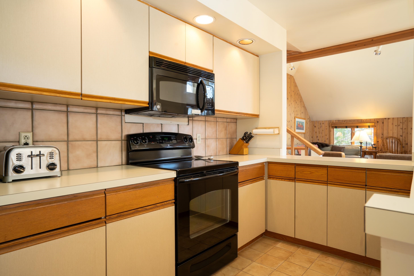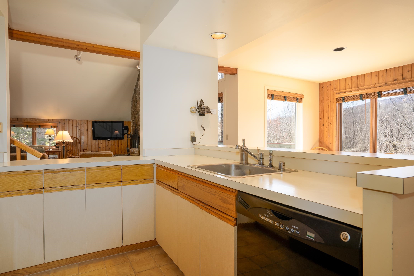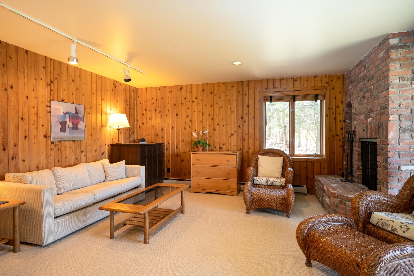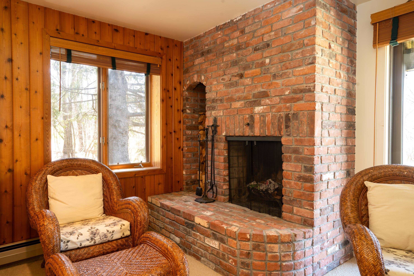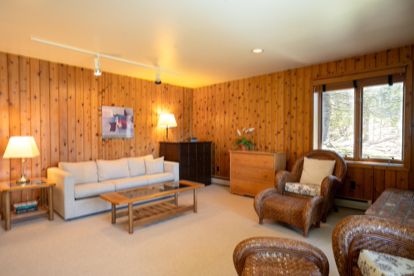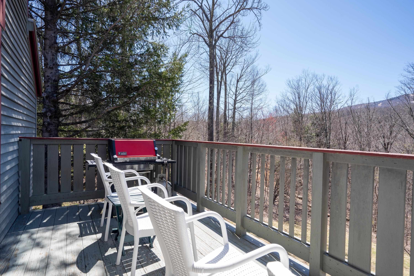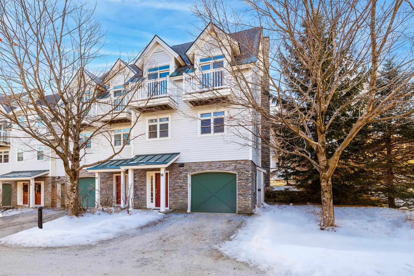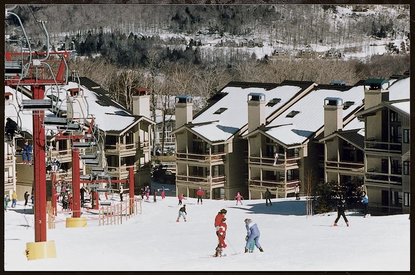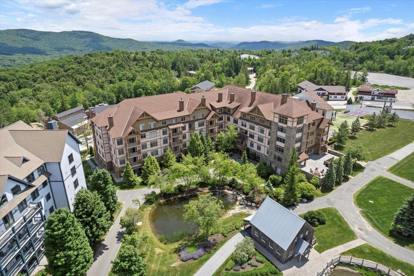1 of 32
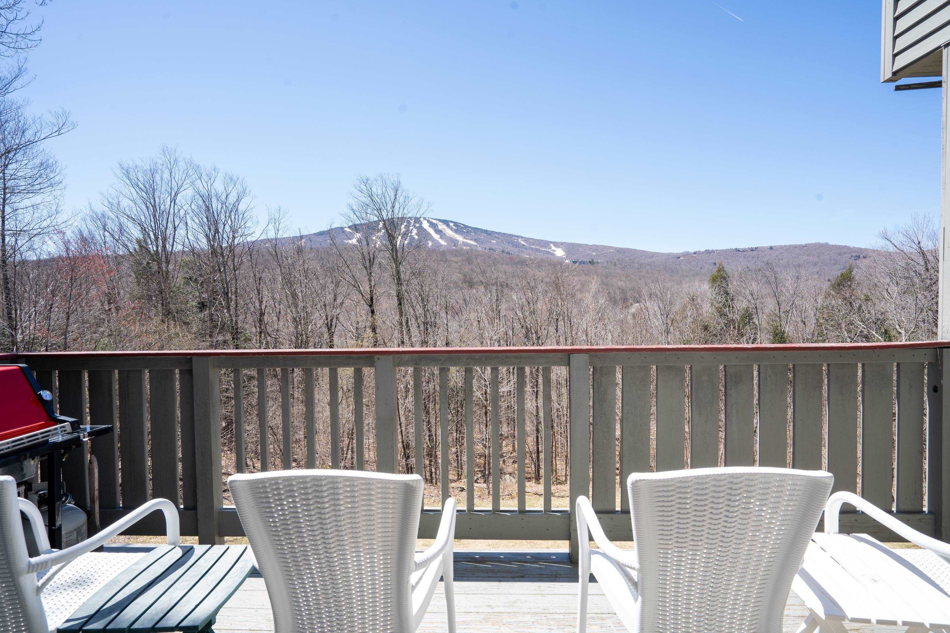
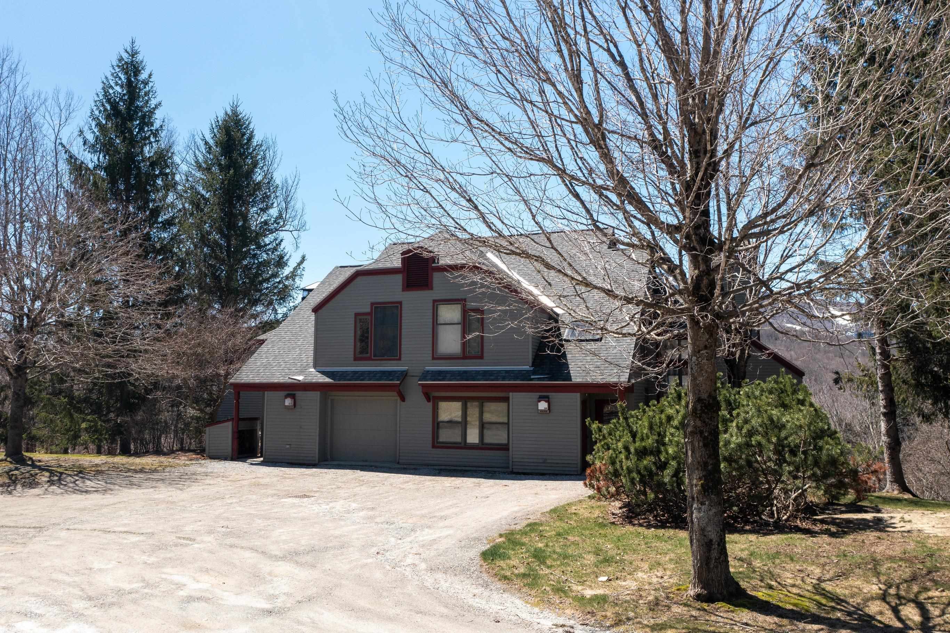
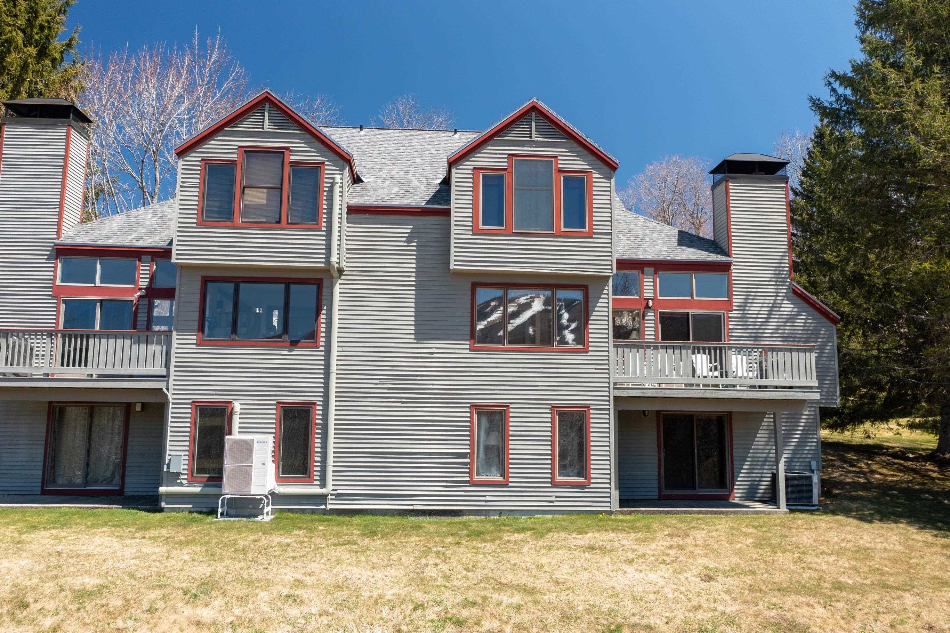
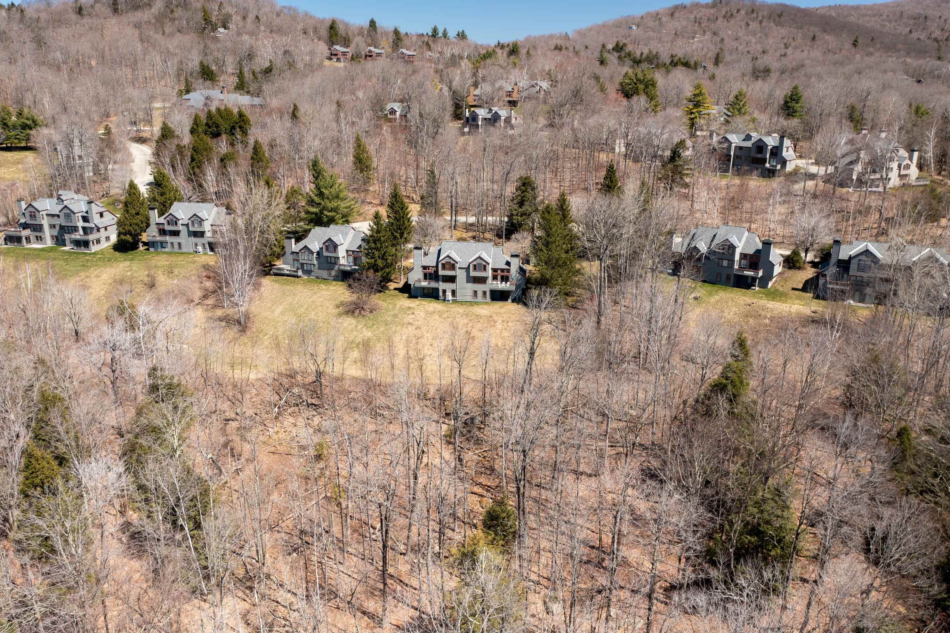
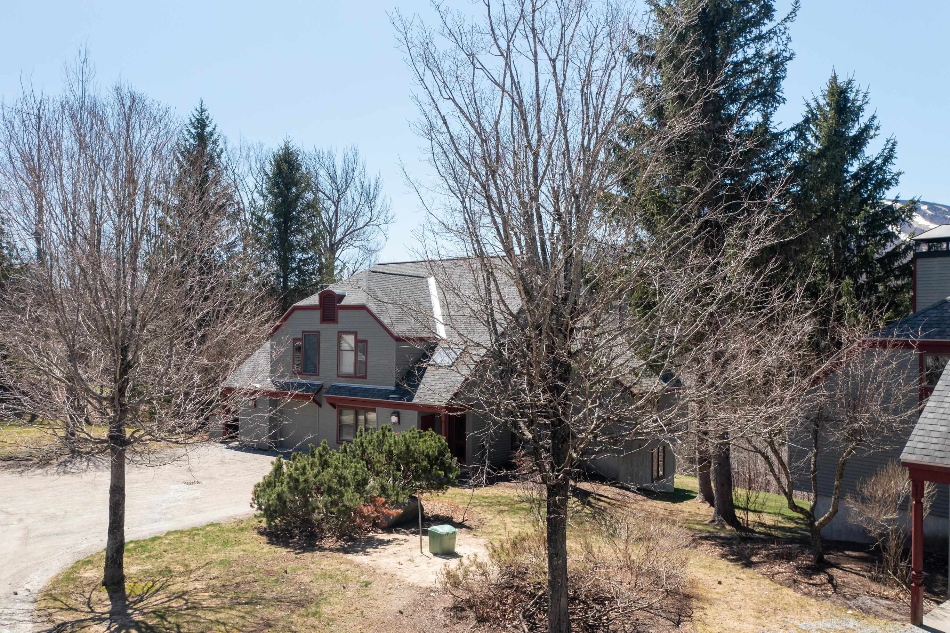
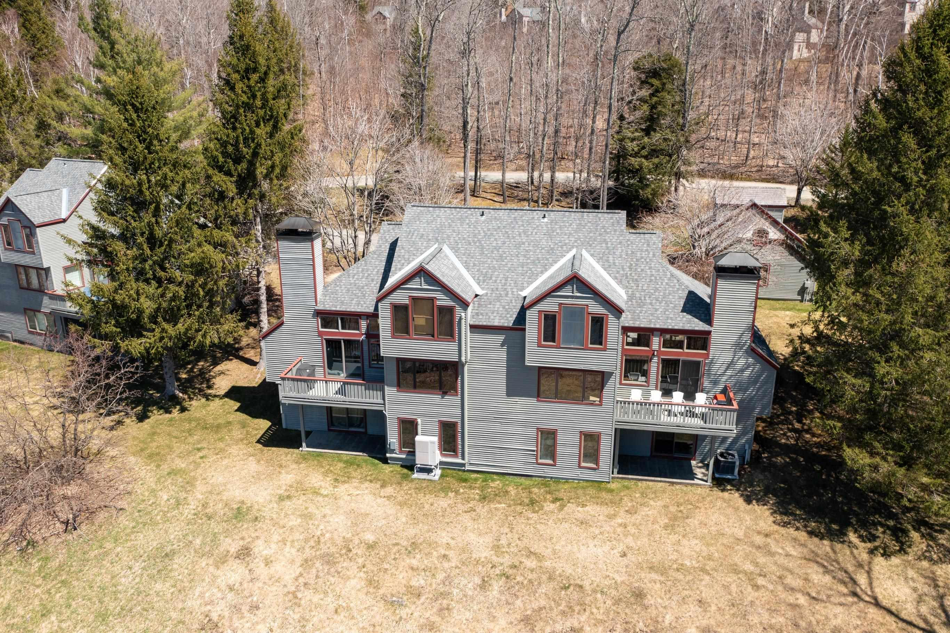
General Property Information
- Property Status:
- Active Under Contract
- Price:
- $735, 000
- Unit Number
- G7
- Assessed:
- $0
- Assessed Year:
- County:
- VT-Bennington
- Acres:
- 0.00
- Property Type:
- Condo
- Year Built:
- 1986
- Agency/Brokerage:
- Timothy Apps
Four Seasons Sotheby's Int'l Realty - Bedrooms:
- 3
- Total Baths:
- 3
- Sq. Ft. (Total):
- 2322
- Tax Year:
- 2023
- Taxes:
- $7, 023
- Association Fees:
Welcome to Your Mountain Retreat at Piper Ridge Condominiums This Highgate model boasts 3 bedrooms and 3 baths, offering an unparalleled living experience with direct views of Stratton Mountain. Enjoy the ultimate convenience with private shuttle service to the mountain, ensuring you never miss a moment of adventure on the slopes. But what truly sets this residence apart is its prime location – situated in the front row, you'll revel in uninterrupted views, and privacy. With 2 common living spaces featuring 2 wood burning fireplaces, there's ample room for relaxation and entertaining, perfect for hosting gatherings with friends and family. Indulge in a short stroll to the sports club, where you'll find an indoor pool and hot tub, a fully-equipped gym with weights and cardio equipment, and a welcoming gathering space for community events. For outdoor enthusiasts, take advantage of the on-site tennis courts for a friendly match or embrace the winter wonderland in your own backyard, where you can sled to your heart's content. For added convenience, a one-car garage ensures your vehicle stays protected from the elements. Sold furnished.
Interior Features
- # Of Stories:
- 2
- Sq. Ft. (Total):
- 2322
- Sq. Ft. (Above Ground):
- 2322
- Sq. Ft. (Below Ground):
- 0
- Sq. Ft. Unfinished:
- 0
- Rooms:
- 10
- Bedrooms:
- 3
- Baths:
- 3
- Interior Desc:
- Appliances Included:
- Dishwasher, Dryer, Microwave, Range - Electric, Refrigerator, Washer, Exhaust Fan
- Flooring:
- Carpet
- Heating Cooling Fuel:
- Gas - LP/Bottle
- Water Heater:
- Basement Desc:
- Finished, Walkout
Exterior Features
- Style of Residence:
- Townhouse
- House Color:
- Time Share:
- No
- Resort:
- Yes
- Exterior Desc:
- Exterior Details:
- Deck, Tennis Court
- Amenities/Services:
- Land Desc.:
- Mountain View
- Suitable Land Usage:
- Roof Desc.:
- Shingle - Asphalt
- Driveway Desc.:
- Gravel
- Foundation Desc.:
- Concrete
- Sewer Desc.:
- Community
- Garage/Parking:
- Yes
- Garage Spaces:
- 1
- Road Frontage:
- 0
Other Information
- List Date:
- 2024-04-26
- Last Updated:
- 2024-04-30 20:13:10


