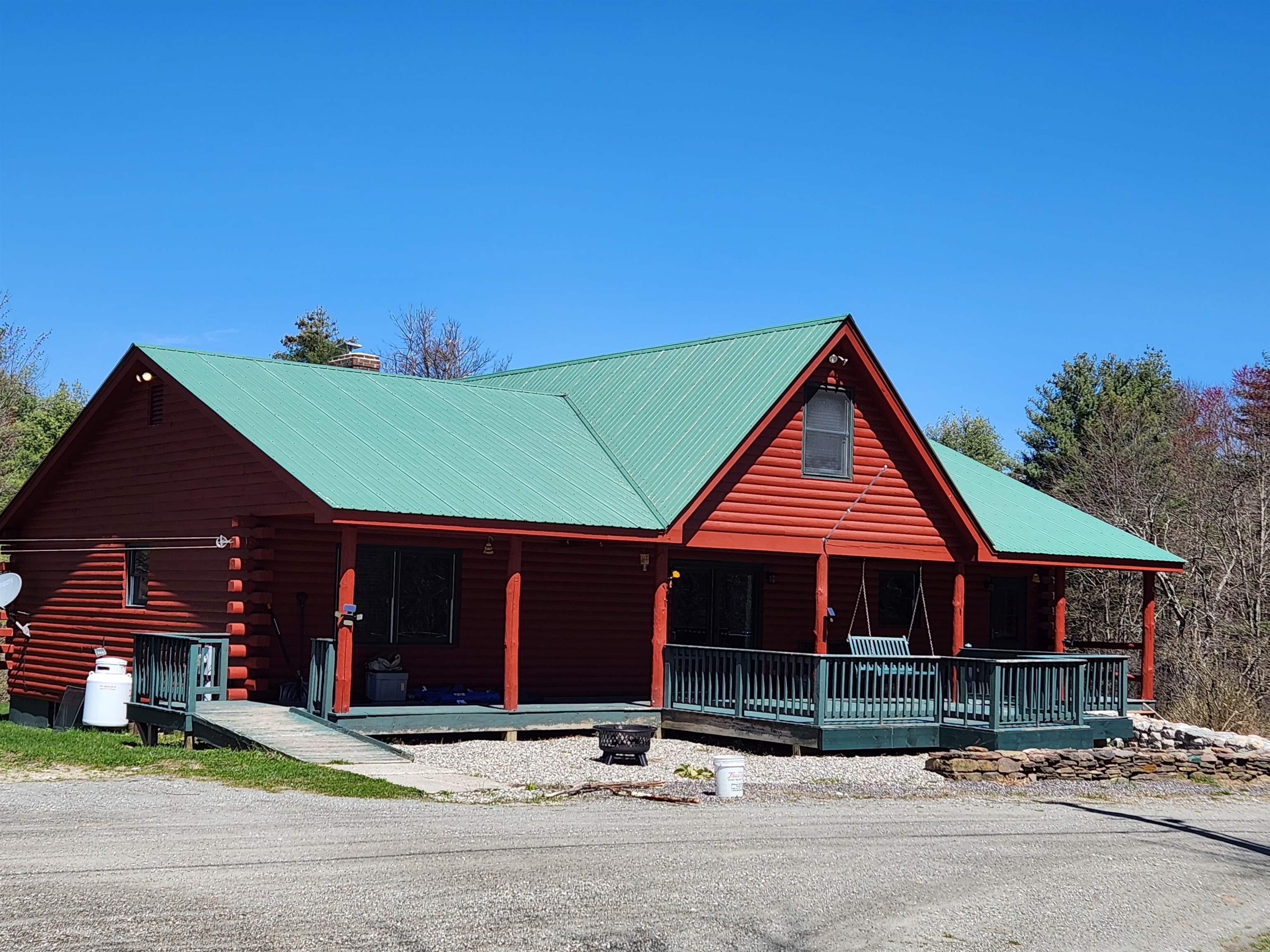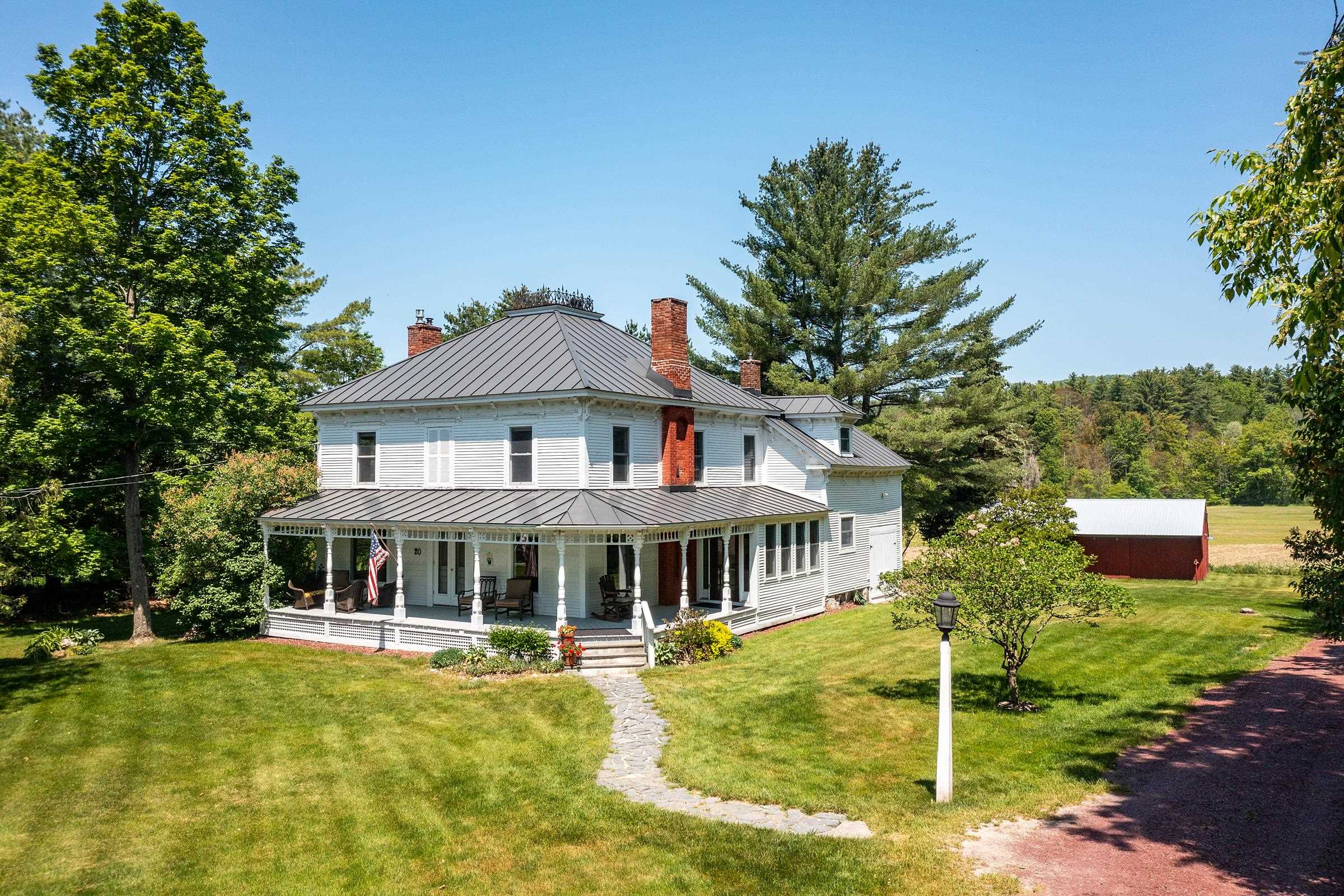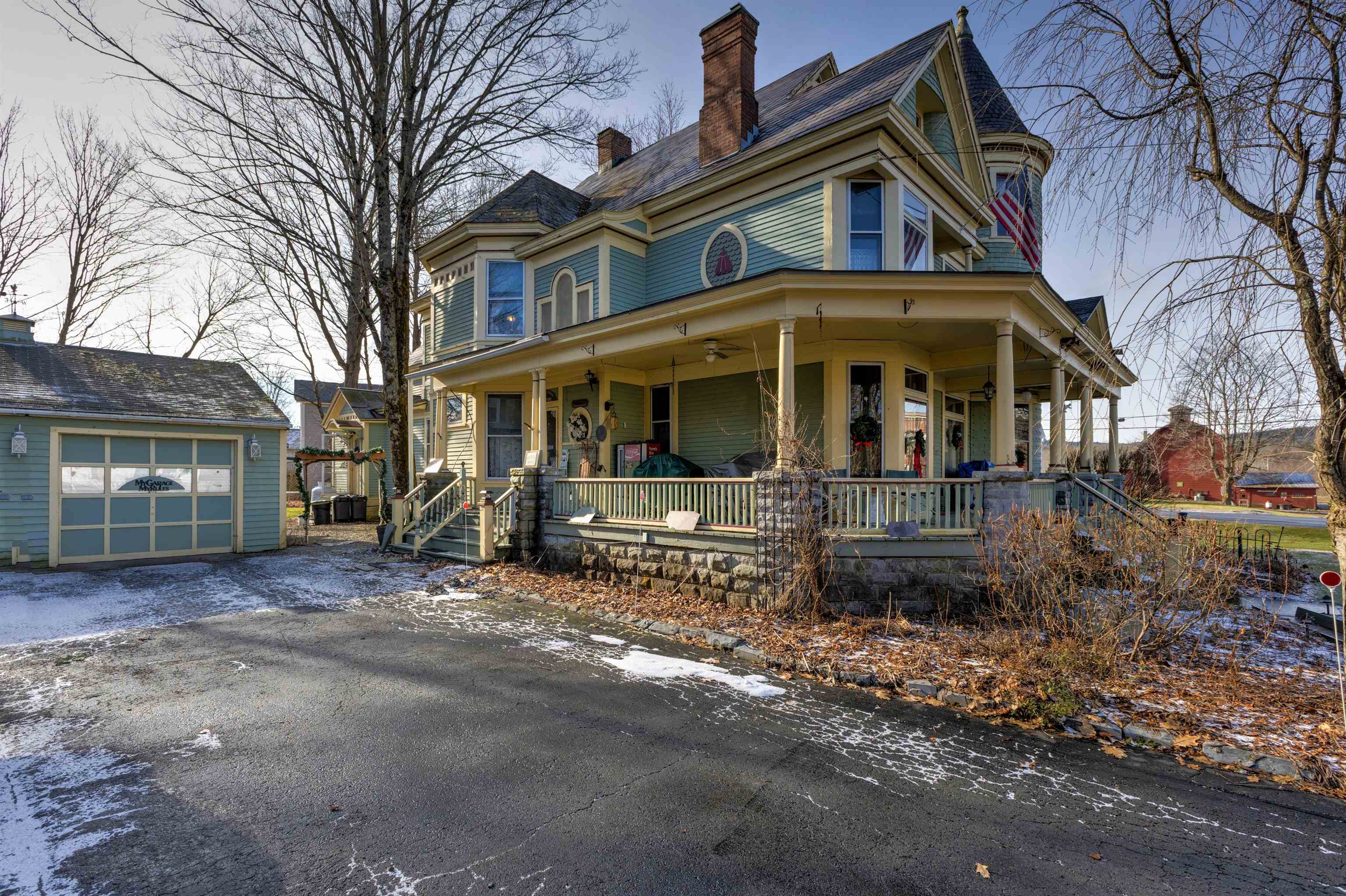1 of 17






General Property Information
- Property Status:
- Active Under Contract
- Price:
- $574, 900
- Assessed:
- $0
- Assessed Year:
- County:
- VT-Rutland
- Acres:
- 12.00
- Property Type:
- Single Family
- Year Built:
- 1997
- Agency/Brokerage:
- Nancy Liberatore
Realty One Group Lakes & Homes - Bedrooms:
- 3
- Total Baths:
- 2
- Sq. Ft. (Total):
- 1860
- Tax Year:
- 2024
- Taxes:
- $6, 569
- Association Fees:
ENDLESS POSSIBILITIES!! This log home on 12 acres is breathtaking from the moment you step onto the open porch with swing. The stone fireplace and living on one floor makes this home the perfect fit for all ages. Now you just add in the HUGE commercial garage complete with heat and plumbing, a sugarhouse and even a perfect space for chickens or small animals and your business and home is complete. The income potential for the barn alone will offset your annual expenses to own this home. Poultney is beginning to boom with the plans in place for the Bhakta campus as well as the Slate Valley Trail system and Poultney Revitalization committee work. Like many others, make this the destination for your family and home-based business. Easy proximity to Albany or Rutland airports for travel and one hour to Saratoga, Lake George or less to Manchester, Killington and the entire lakes region. Make an appointment to see this beautiful home today.
Interior Features
- # Of Stories:
- 1.5
- Sq. Ft. (Total):
- 1860
- Sq. Ft. (Above Ground):
- 1860
- Sq. Ft. (Below Ground):
- 0
- Sq. Ft. Unfinished:
- 1680
- Rooms:
- 6
- Bedrooms:
- 3
- Baths:
- 2
- Interior Desc:
- Cathedral Ceiling, Ceiling Fan, Dining Area, Fireplaces - 1, Hearth, Laundry Hook-ups, Natural Light, Natural Woodwork, Walk-in Closet, Laundry - Basement
- Appliances Included:
- Cooktop - Gas, Dishwasher, Dryer, Range Hood, Microwave
- Flooring:
- Tile, Wood
- Heating Cooling Fuel:
- Oil
- Water Heater:
- Basement Desc:
- Climate Controlled, Concrete Floor, Daylight, Full, Insulated, Interior Access, Exterior Access
Exterior Features
- Style of Residence:
- Log
- House Color:
- Red
- Time Share:
- No
- Resort:
- Exterior Desc:
- Exterior Details:
- Amenities/Services:
- Land Desc.:
- Agricultural, Country Setting, Field/Pasture, Mountain View
- Suitable Land Usage:
- Roof Desc.:
- Standing Seam
- Driveway Desc.:
- Circular, Crushed Stone, Dirt
- Foundation Desc.:
- Concrete
- Sewer Desc.:
- 1000 Gallon, Concrete, Leach Field
- Garage/Parking:
- Yes
- Garage Spaces:
- 2
- Road Frontage:
- 860
Other Information
- List Date:
- 2024-04-26
- Last Updated:
- 2024-05-06 15:18:42

















