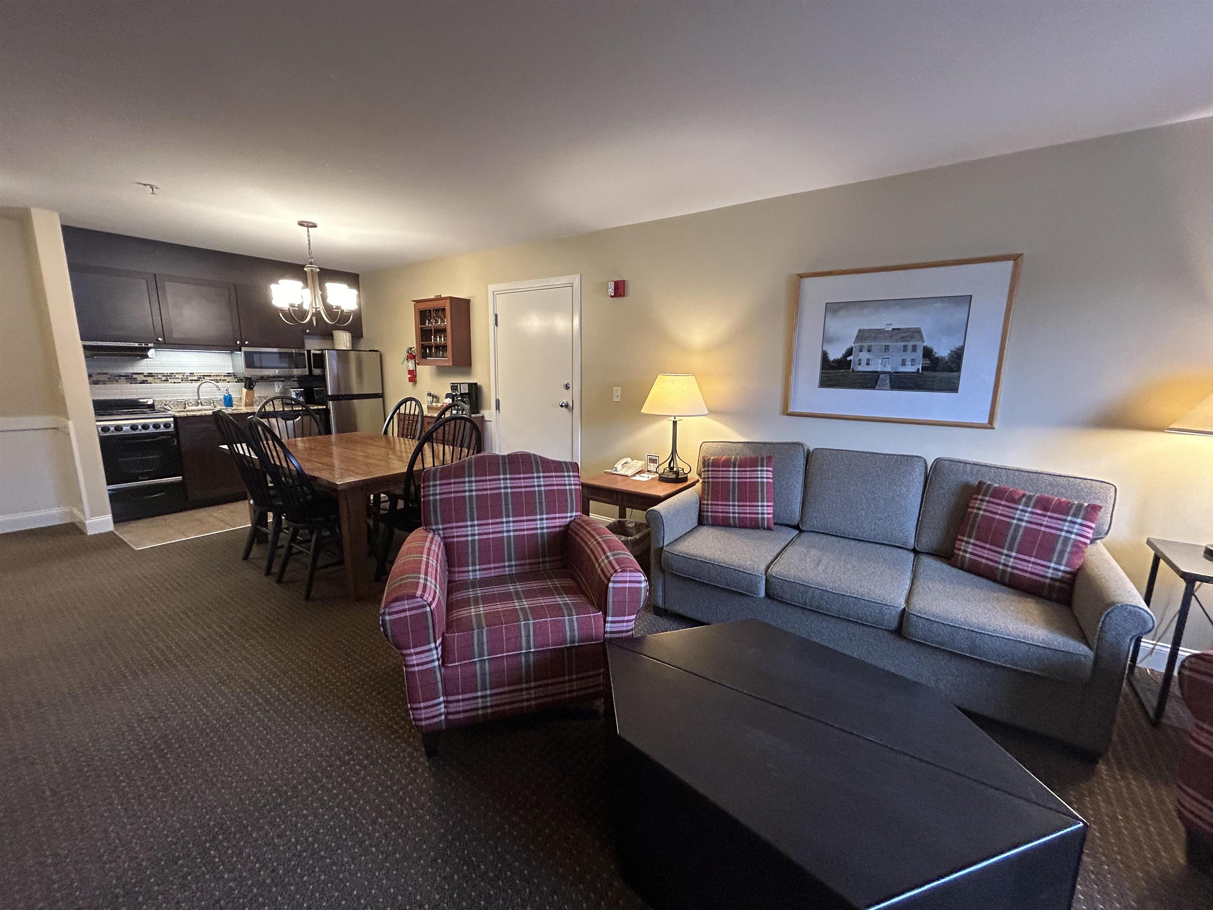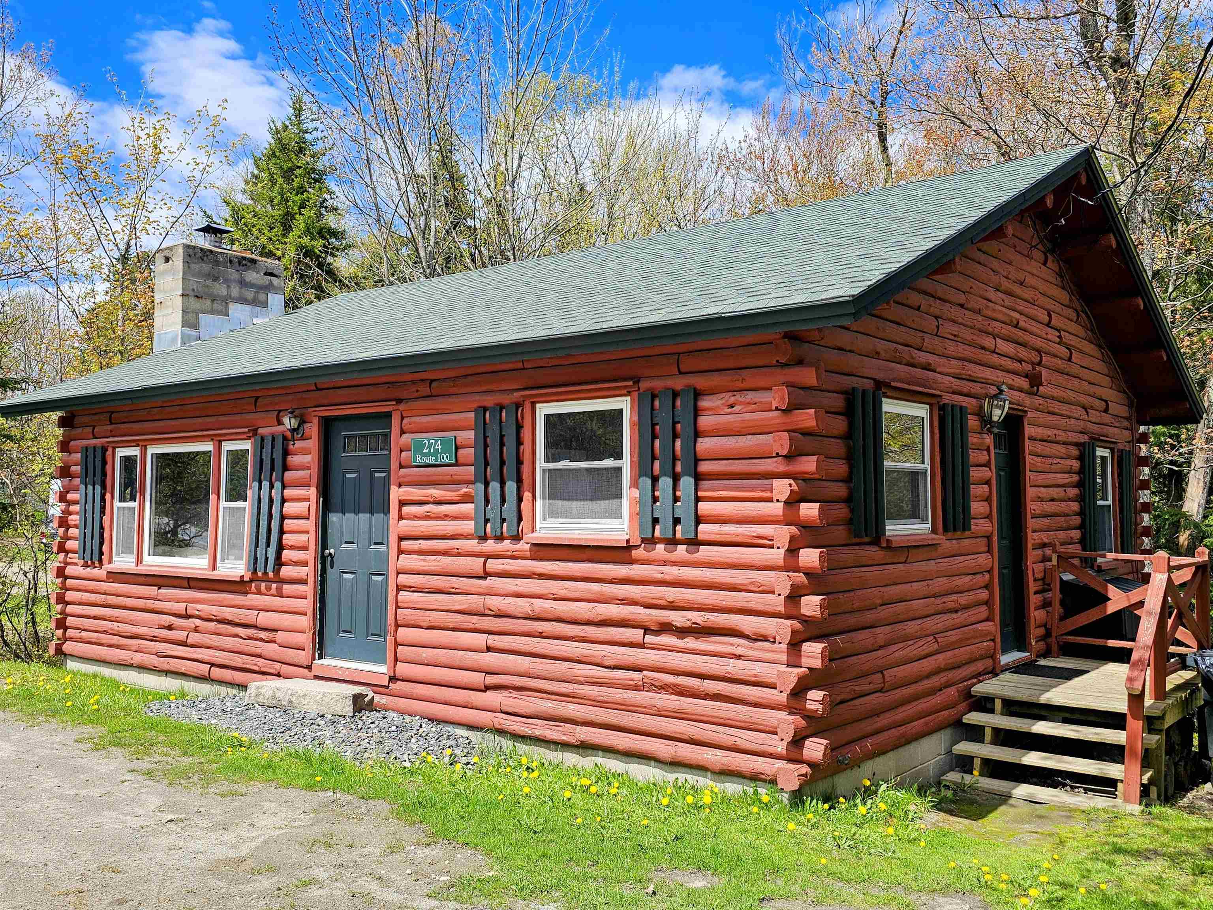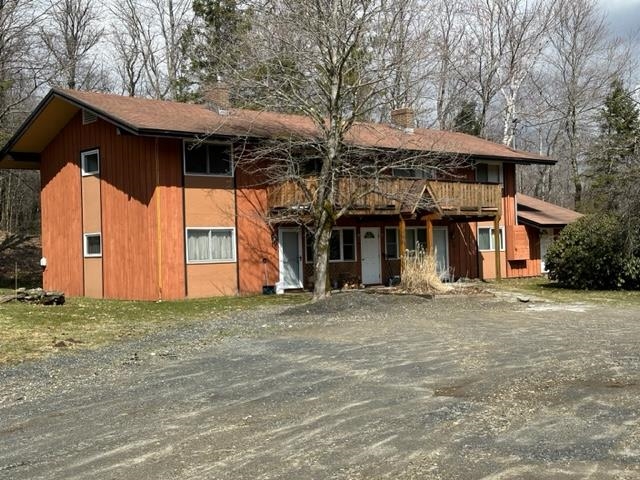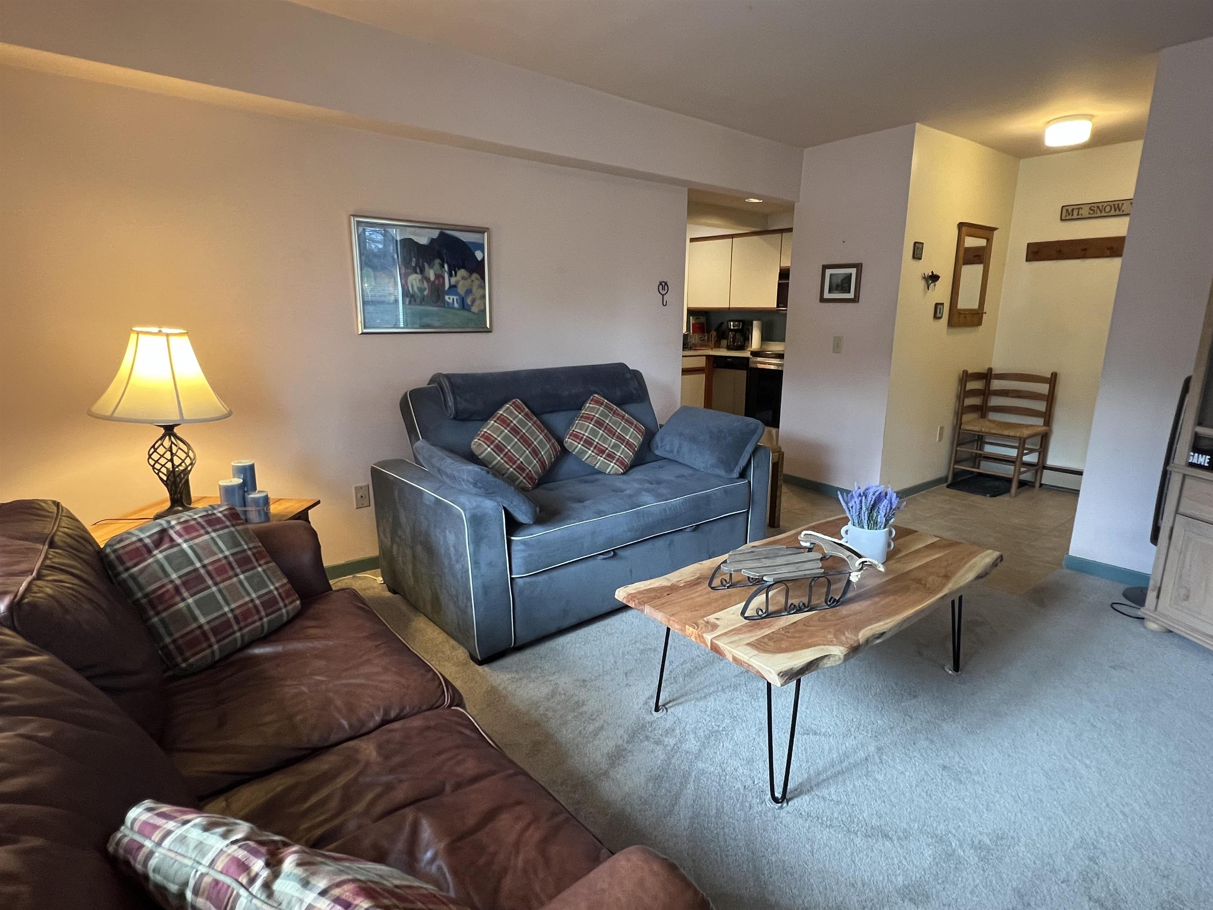1 of 28






General Property Information
- Property Status:
- Active
- Price:
- $198, 000
- Assessed:
- $0
- Assessed Year:
- County:
- VT-Windham
- Acres:
- 0.00
- Property Type:
- Condo
- Year Built:
- 1998
- Agency/Brokerage:
- Kelly Agrillo
Southern Vermont Realty Group - Bedrooms:
- 2
- Total Baths:
- 2
- Sq. Ft. (Total):
- 1098
- Tax Year:
- 2023
- Taxes:
- $2, 793
- Association Fees:
FULL ownership of this sleep 10 condo comprises of two units. Unit 276 has a private bedroom with a queen bed, queen sleeper sofa and queen murphy bed in the living area. Kitchenet and a full bath with an extra large covered balcony. Adjoining room 274 has 2 king beds and a full bath. Units are located on the base area side of the hotel. Wake up to the Grand Summit Express and the Bluebird lifts right outside your room. Use it, Rent it, Trade it! Does 52 weeks of vacation a year sound nice? Benefits of Grand Summit ownership include the best ski in/out mountain location available. Use of the Grand Summit amenities all year round including valet parking, owners private lounge, private owners library, full service spa with sauna, hot tubs and outdoor heated pool, private owners only ski/golf locker rooms for year-round storage. Discounts on food and retail. Truly an affordable way to gain that mountain resort life style! RCI and Interval International Affiliated
Interior Features
- # Of Stories:
- 1
- Sq. Ft. (Total):
- 1098
- Sq. Ft. (Above Ground):
- 1098
- Sq. Ft. (Below Ground):
- 0
- Sq. Ft. Unfinished:
- 0
- Rooms:
- 3
- Bedrooms:
- 2
- Baths:
- 2
- Interior Desc:
- Draperies, Natural Light
- Appliances Included:
- Dishwasher - Energy Star, Range Hood, Freezer, Microwave, Refrigerator, Stove - Electric, Water Heater - None
- Flooring:
- Carpet, Ceramic Tile
- Heating Cooling Fuel:
- Gas - LP/Bottle
- Water Heater:
- Basement Desc:
Exterior Features
- Style of Residence:
- Hotel, Multi-Level
- House Color:
- Time Share:
- Yes
- Resort:
- Yes
- Exterior Desc:
- Exterior Details:
- Balcony
- Amenities/Services:
- Land Desc.:
- Ski Area, Ski Trailside
- Suitable Land Usage:
- Roof Desc.:
- Shingle - Asphalt
- Driveway Desc.:
- Circular, Paved
- Foundation Desc.:
- Concrete
- Sewer Desc.:
- Public
- Garage/Parking:
- No
- Garage Spaces:
- 0
- Road Frontage:
- 0
Other Information
- List Date:
- 2024-04-26
- Last Updated:
- 2024-04-29 03:46:35




























