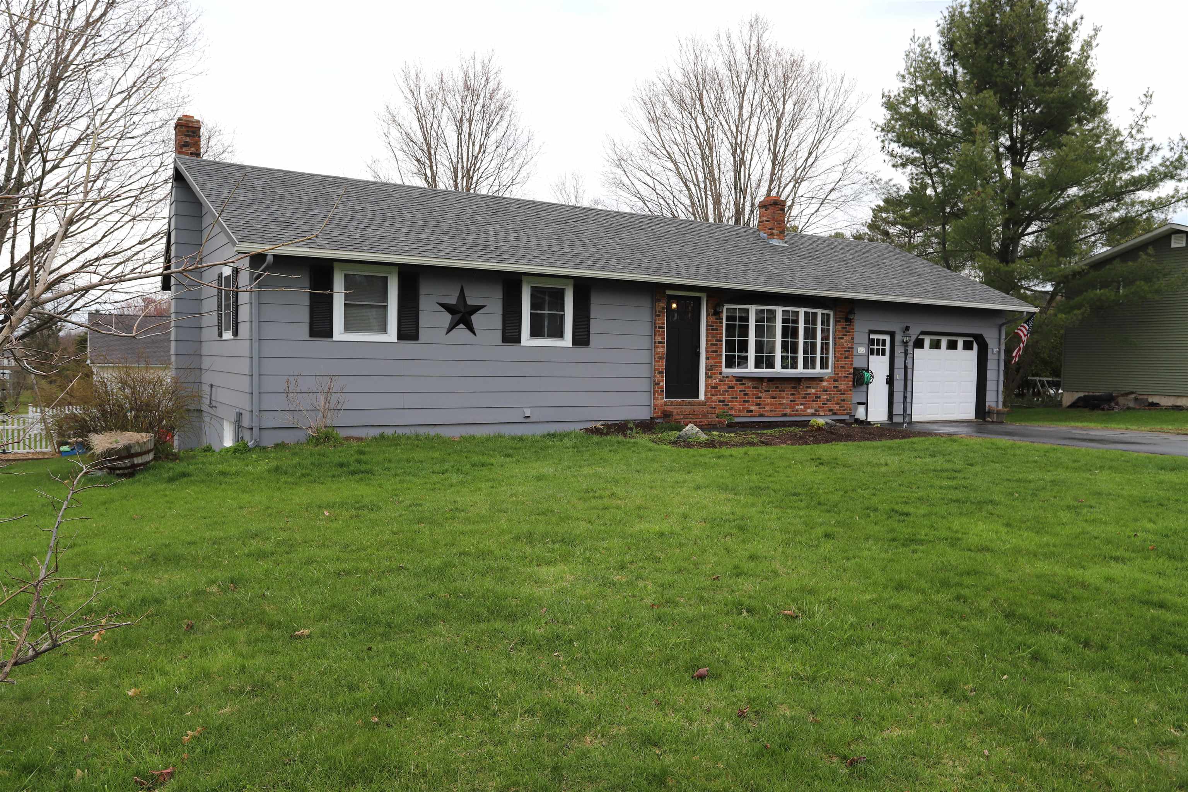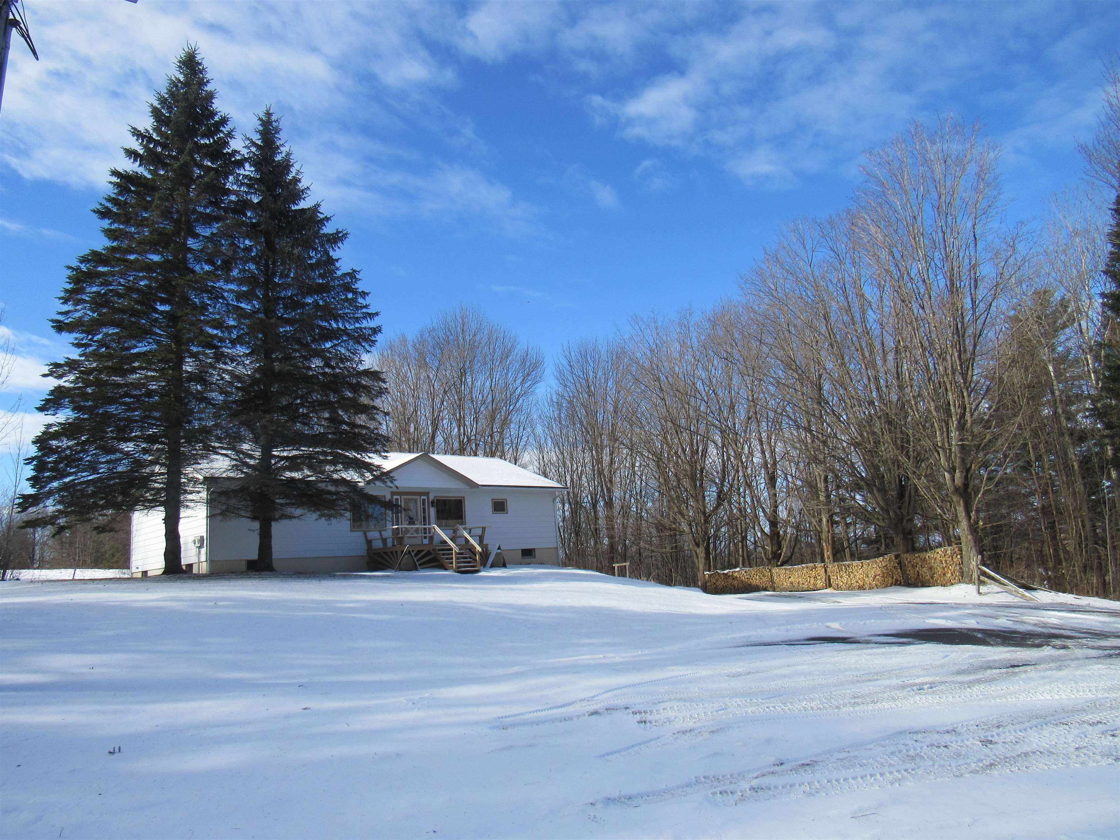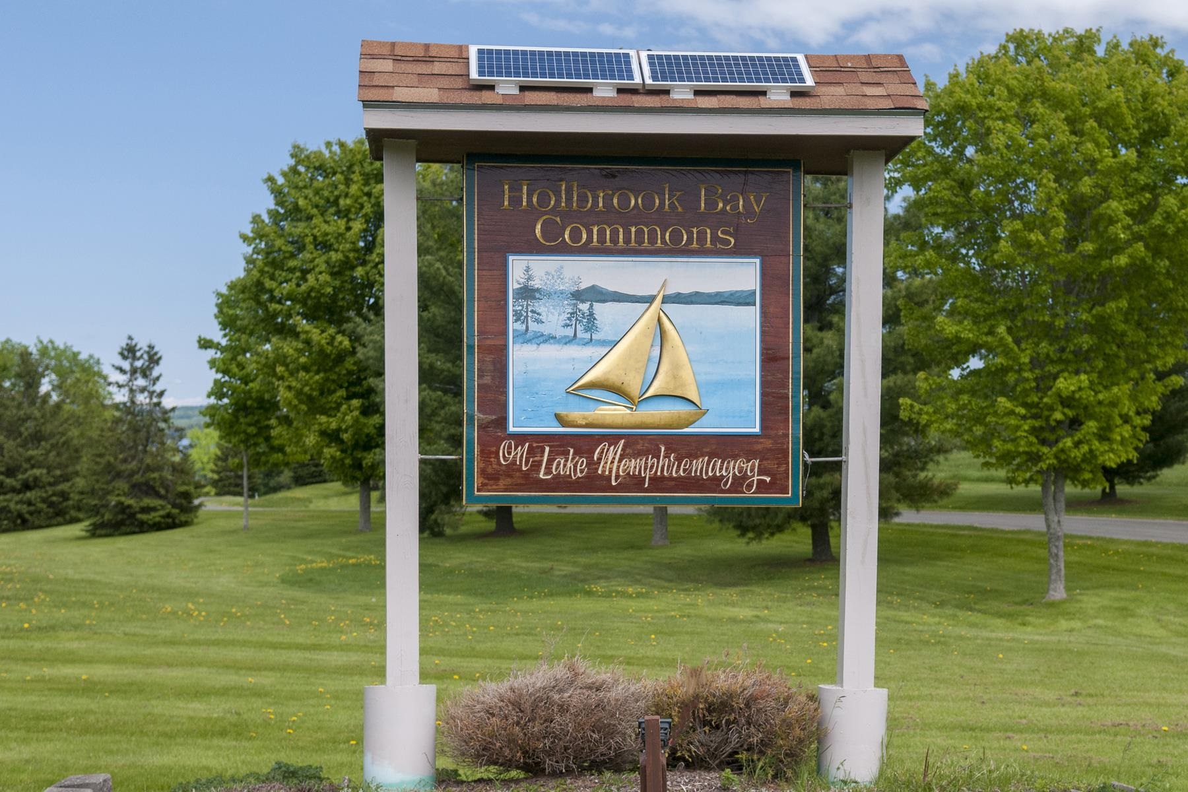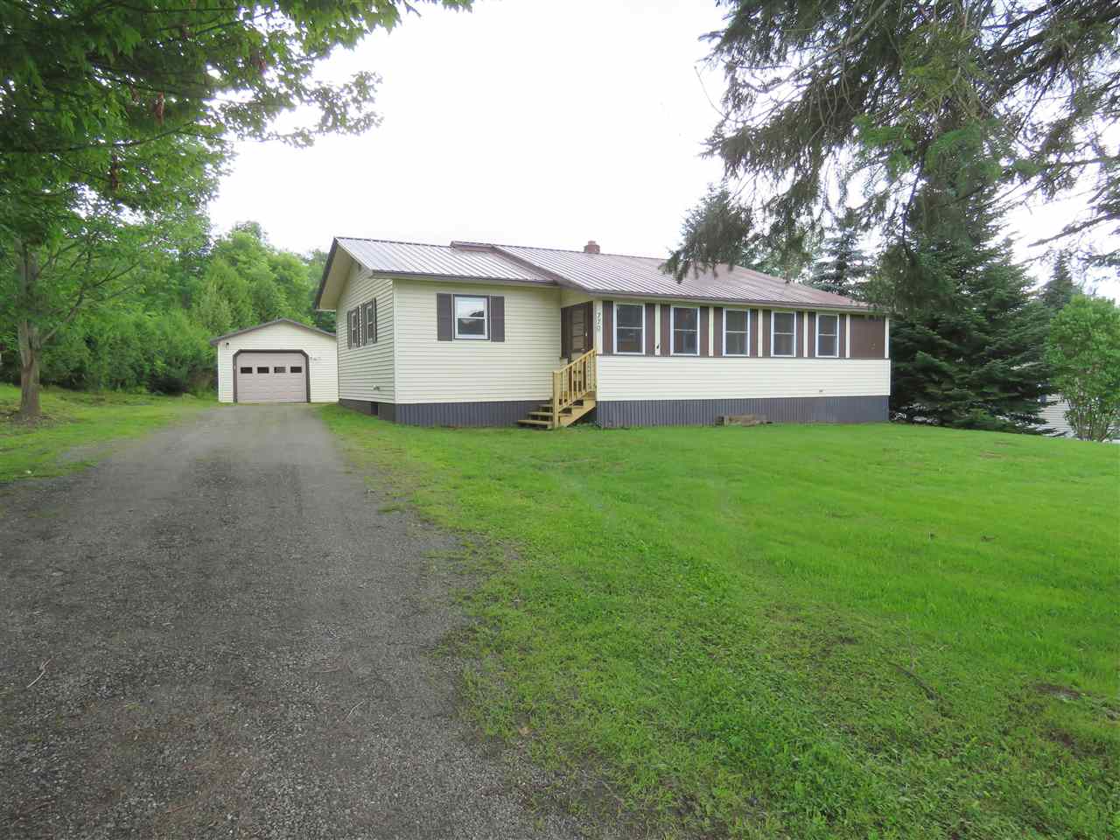1 of 40






General Property Information
- Property Status:
- Active Under Contract
- Price:
- $299, 900
- Assessed:
- $0
- Assessed Year:
- County:
- VT-Orleans
- Acres:
- 0.23
- Property Type:
- Single Family
- Year Built:
- 1976
- Agency/Brokerage:
- Jenna Hamelin
Jim Campbell Real Estate - Bedrooms:
- 3
- Total Baths:
- 3
- Sq. Ft. (Total):
- 1866
- Tax Year:
- 2023
- Taxes:
- $3, 880
- Association Fees:
Situated on the Eastside of town in a quieter neighborhood is a turn-key 3 bedroom ranch style home with a finished basement. The main level features an open floor plan to include a kitchen/dining room, a large living room, 2 bedrooms, 2 bathrooms and mudroom as you enter from the garage. The primary bedroom is very spacious and complete with an updated 3/4 bathroom. The lower level is mostly finished and includes the 3rd bedroom, a family room (currently a home daycare) 1/2 bath with laundry, a bonus room that would make a great office space or a large storage/closet space. Improvements in the last few years include a shingled roof, freshly painted exterior, windows, doors, electric hot water heater, central vac, and a repaved driveway. The home is easily heated with baseboard heat off the oil boiler, and with a wood stove in the finished basement. Also included is the 5 person hot tub! Close to all in-town amenities, schools, the hospital, shopping. Access to the VAST and VASA trails.
Interior Features
- # Of Stories:
- 1
- Sq. Ft. (Total):
- 1866
- Sq. Ft. (Above Ground):
- 1189
- Sq. Ft. (Below Ground):
- 677
- Sq. Ft. Unfinished:
- 272
- Rooms:
- 6
- Bedrooms:
- 3
- Baths:
- 3
- Interior Desc:
- Central Vacuum, Hot Tub, Kitchen Island, Primary BR w/ BA, Wet Bar, Laundry - Basement
- Appliances Included:
- Dishwasher, Range Hood, Microwave, Range - Electric, Refrigerator, Stove - Electric, Water Heater - Electric
- Flooring:
- Carpet, Laminate, Tile
- Heating Cooling Fuel:
- Oil, Wood
- Water Heater:
- Basement Desc:
- Concrete, Full, Insulated, Partially Finished, Stairs - Interior, Storage Space, Interior Access
Exterior Features
- Style of Residence:
- Ranch
- House Color:
- Gray
- Time Share:
- No
- Resort:
- Exterior Desc:
- Exterior Details:
- Hot Tub
- Amenities/Services:
- Land Desc.:
- Landscaped, Level
- Suitable Land Usage:
- Residential
- Roof Desc.:
- Shingle, Shingle - Architectural
- Driveway Desc.:
- Paved
- Foundation Desc.:
- Concrete
- Sewer Desc.:
- Public
- Garage/Parking:
- Yes
- Garage Spaces:
- 1
- Road Frontage:
- 100
Other Information
- List Date:
- 2024-04-29
- Last Updated:
- 2024-05-17 18:23:19








































