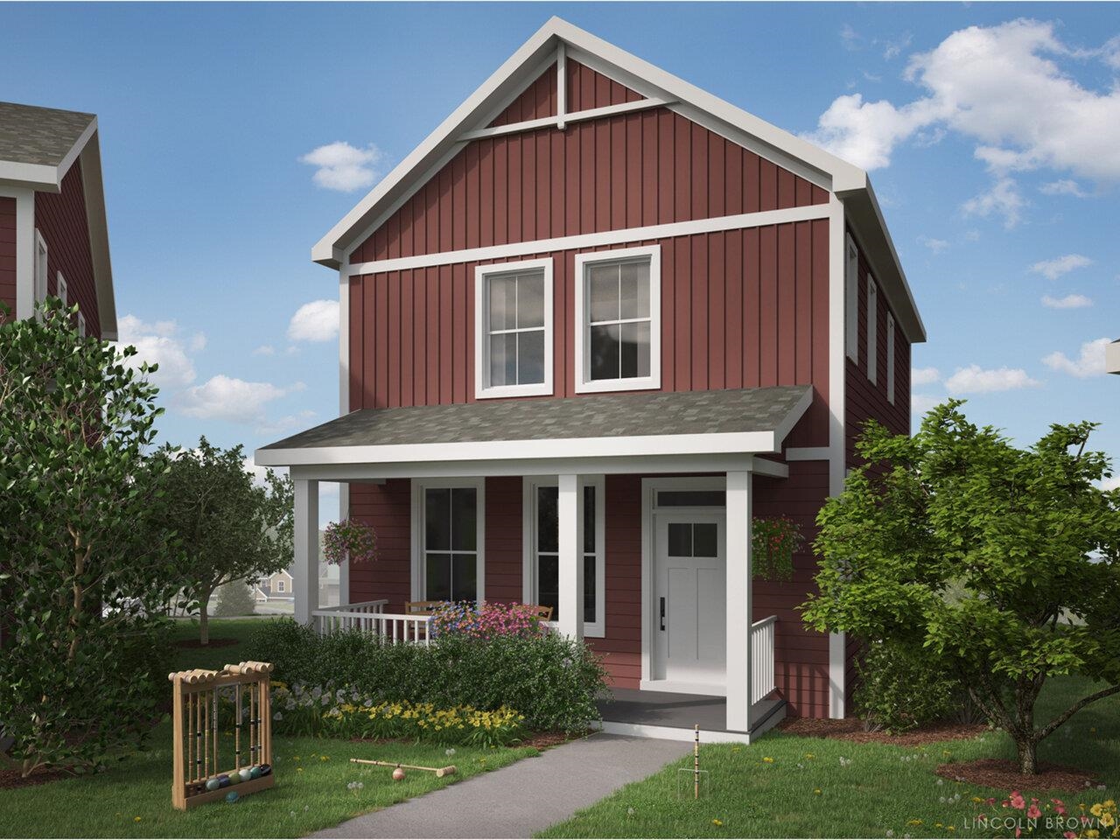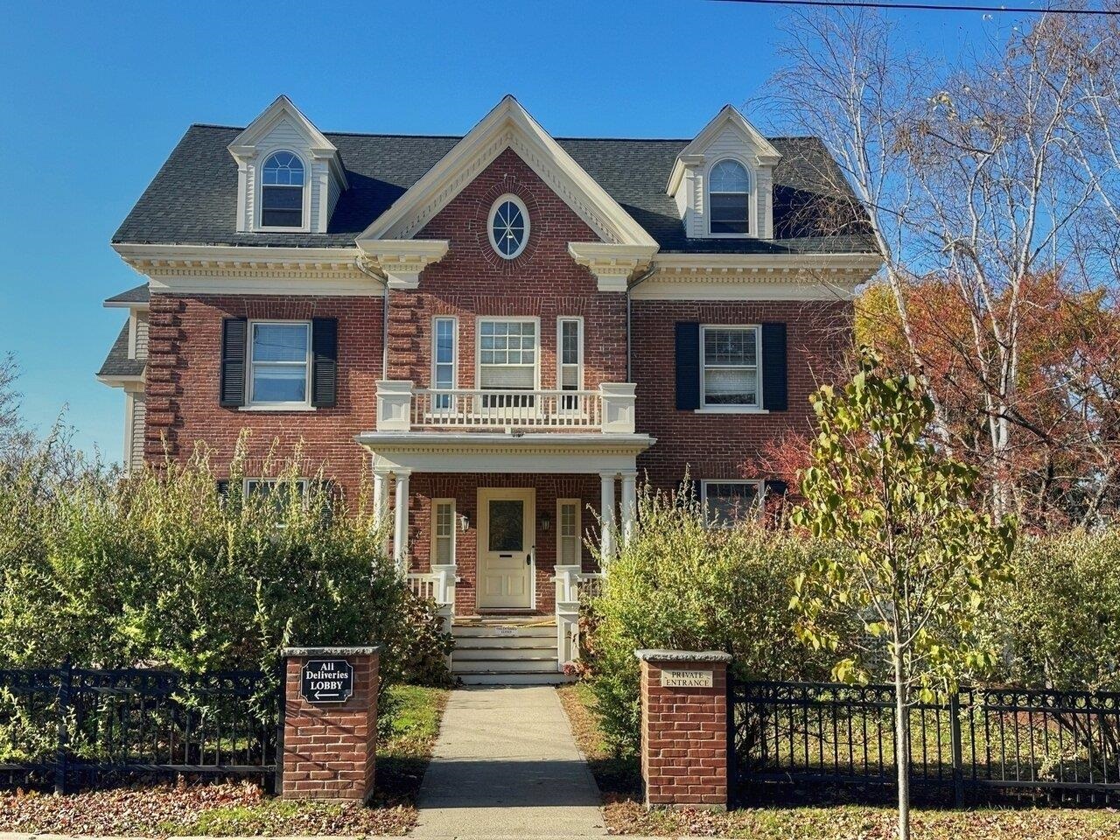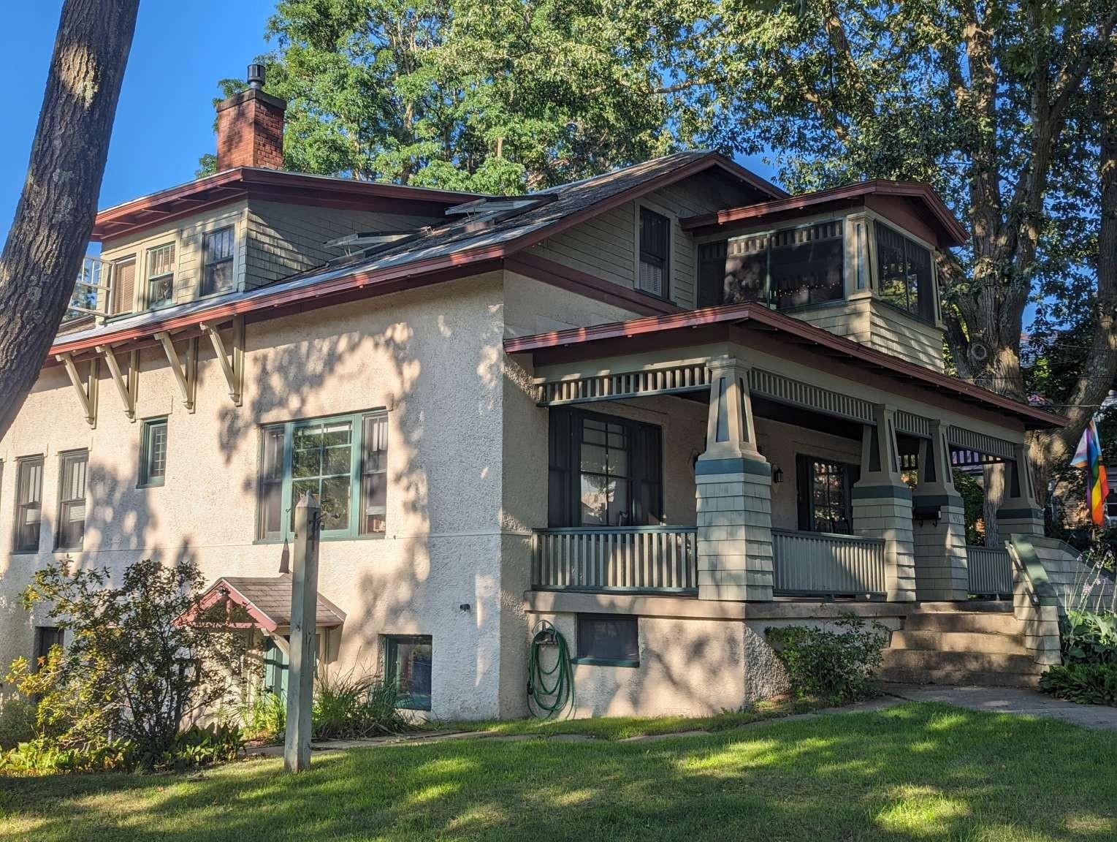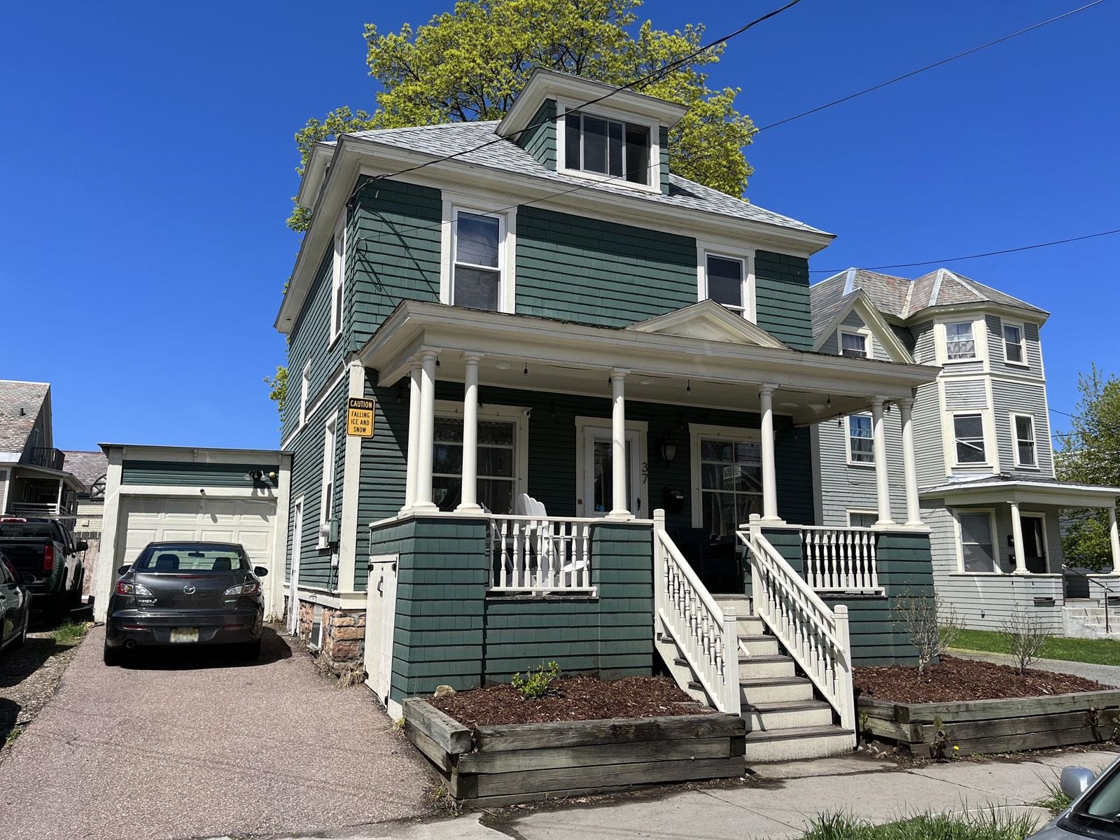1 of 40
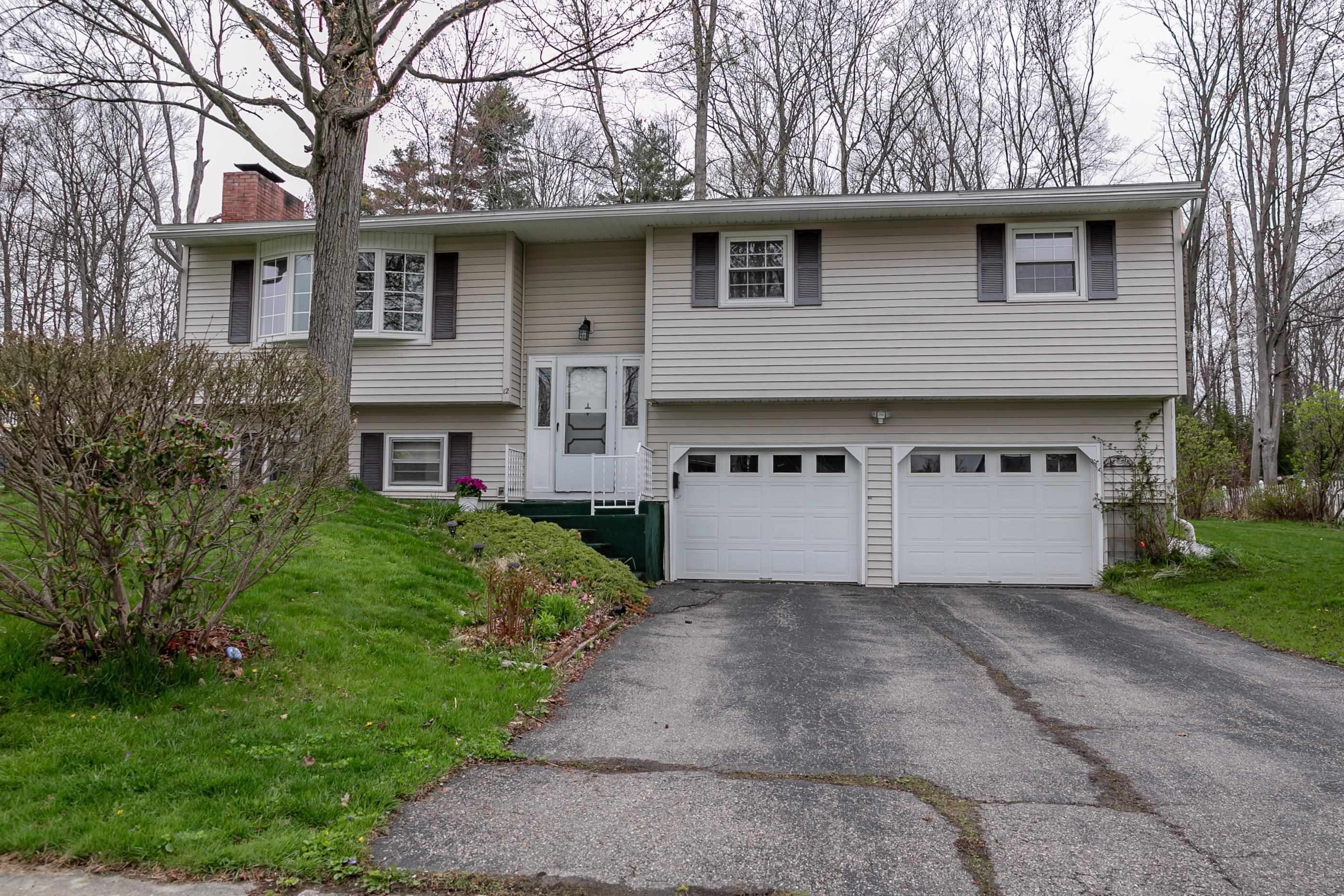





General Property Information
- Property Status:
- Active
- Price:
- $584, 500
- Assessed:
- $0
- Assessed Year:
- County:
- VT-Chittenden
- Acres:
- 0.23
- Property Type:
- Single Family
- Year Built:
- 1970
- Agency/Brokerage:
- Cheryl Rubin
Brian French Real Estate - Bedrooms:
- 3
- Total Baths:
- 3
- Sq. Ft. (Total):
- 2386
- Tax Year:
- 2023
- Taxes:
- $6, 781
- Association Fees:
Very desirable location in South Burlington! This meticulously cared for raised ranch with three bedrooms, spacious living room, open floor plan, and 3 season sunroom located off the dining room are just some of the notable features this home has to offer. A Family oriented neighborhood, homes are well spaced, and not too close to each other. This lovely bright home is in move-in condition and shows pride of ownership. The renovated kitchen has lots of counter space, and natural lighting. Stainless steel appliances give it an updated look. The living room and lower-level family room both have fireplaces. Hardwood floors are throughout the upstairs and bedrooms. A new roof in 2022. A private backyard has beautiful flowering shrubbery, trees, and area to plant a vegetable garden. Extending off the sunroom is a large deck to enjoy the outside space. The lower level with family room and wonderful rec/office space. A laundry room, and two car garage. Recreational paths nearby; walking trail in the woods. Within minutes of I-89 and Burlington Int’l Airport. School bus stops infront of the house. Close to shopping , and grocery. This home and location has it all!
Interior Features
- # Of Stories:
- 2
- Sq. Ft. (Total):
- 2386
- Sq. Ft. (Above Ground):
- 1234
- Sq. Ft. (Below Ground):
- 1152
- Sq. Ft. Unfinished:
- 0
- Rooms:
- 8
- Bedrooms:
- 3
- Baths:
- 3
- Interior Desc:
- Appliances Included:
- Flooring:
- Carpet, Laminate, Tile, Vinyl, Wood
- Heating Cooling Fuel:
- Gas - Natural
- Water Heater:
- Basement Desc:
- Finished, Stairs - Interior
Exterior Features
- Style of Residence:
- Raised Ranch
- House Color:
- Time Share:
- No
- Resort:
- Exterior Desc:
- Exterior Details:
- Deck, Shed
- Amenities/Services:
- Land Desc.:
- Landscaped
- Suitable Land Usage:
- Roof Desc.:
- Shingle - Asphalt
- Driveway Desc.:
- Paved
- Foundation Desc.:
- Block
- Sewer Desc.:
- Public
- Garage/Parking:
- Yes
- Garage Spaces:
- 2
- Road Frontage:
- 101
Other Information
- List Date:
- 2024-05-02
- Last Updated:
- 2024-05-02 15:19:35





































