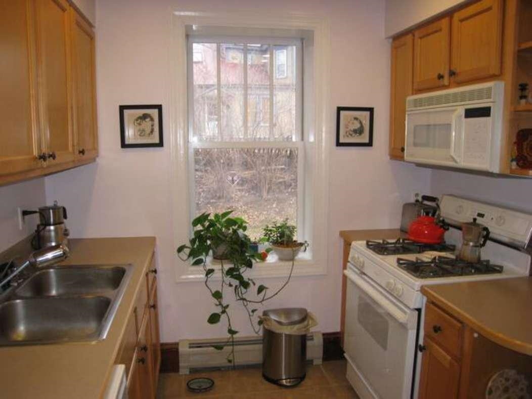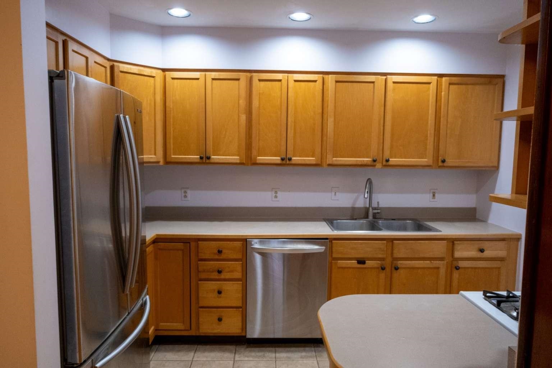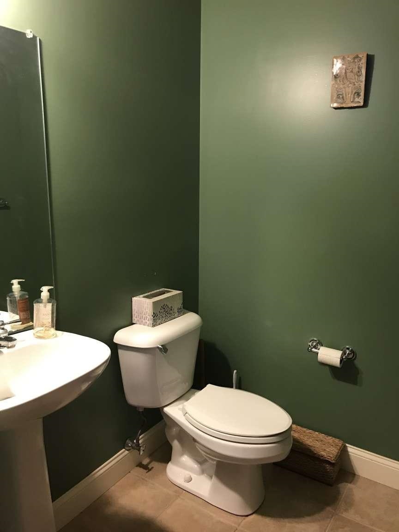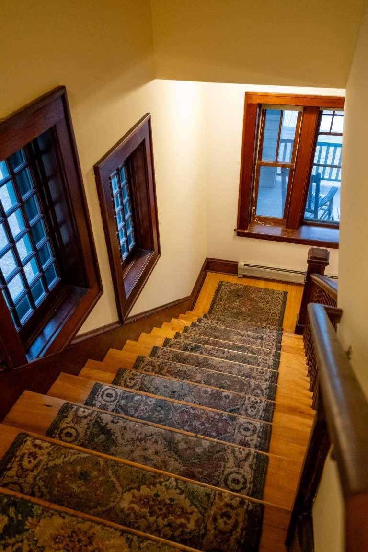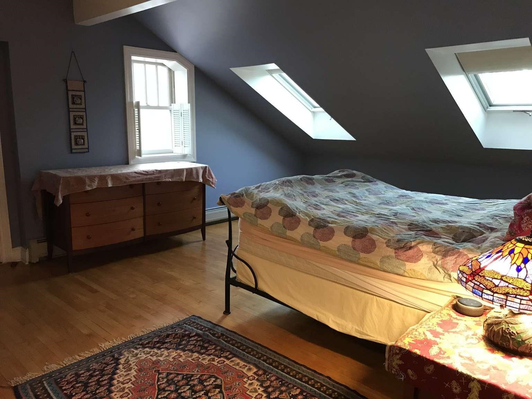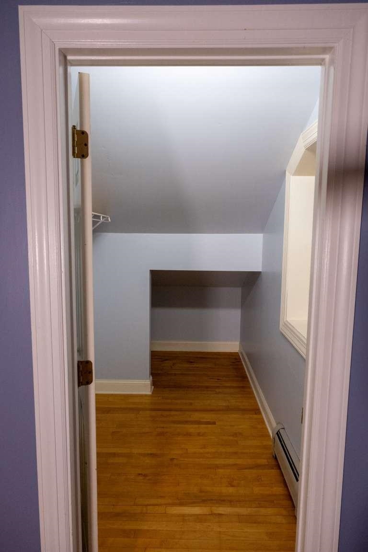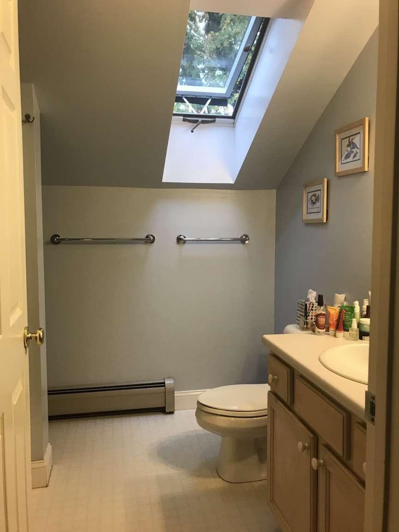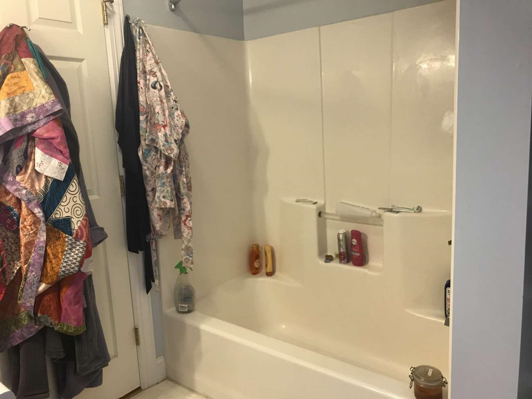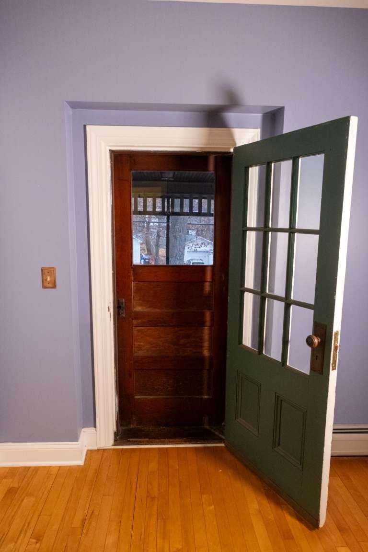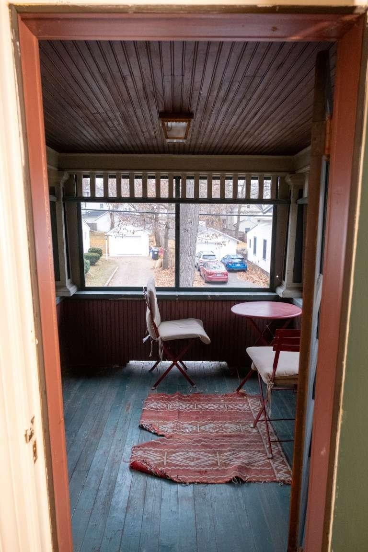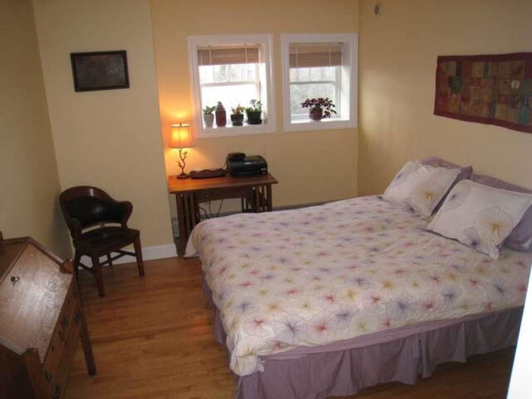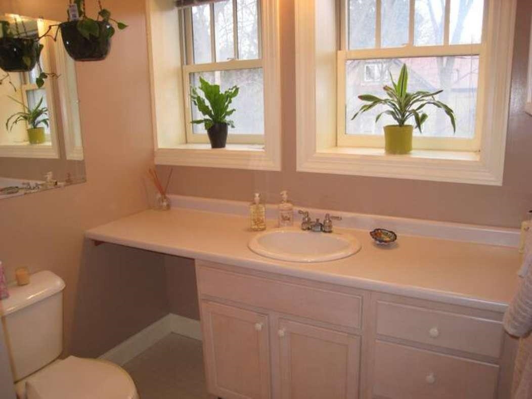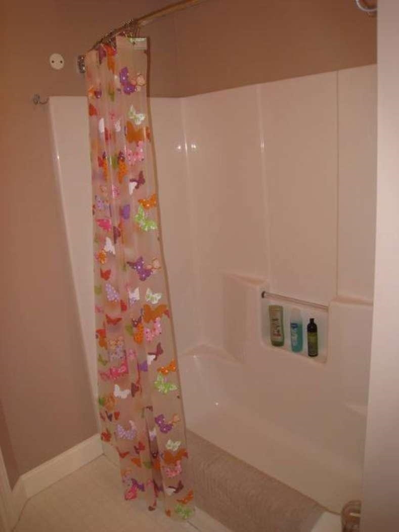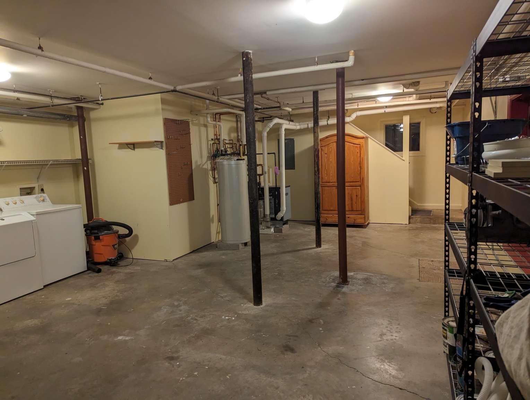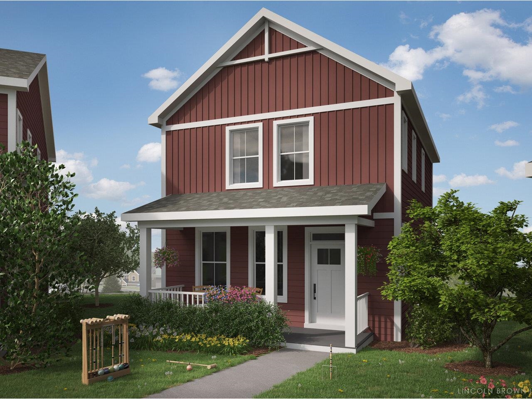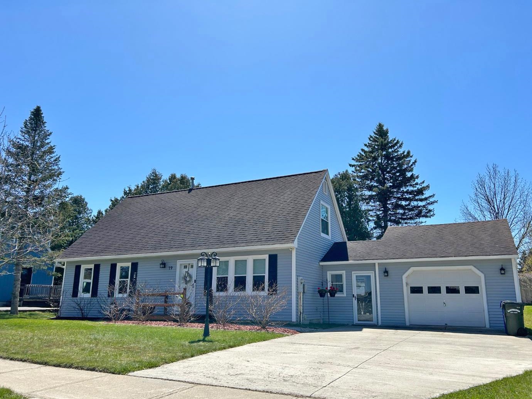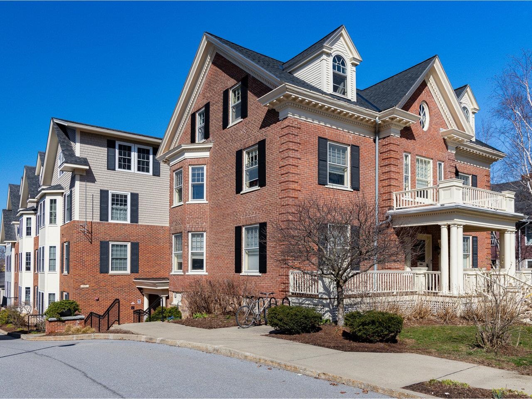1 of 20
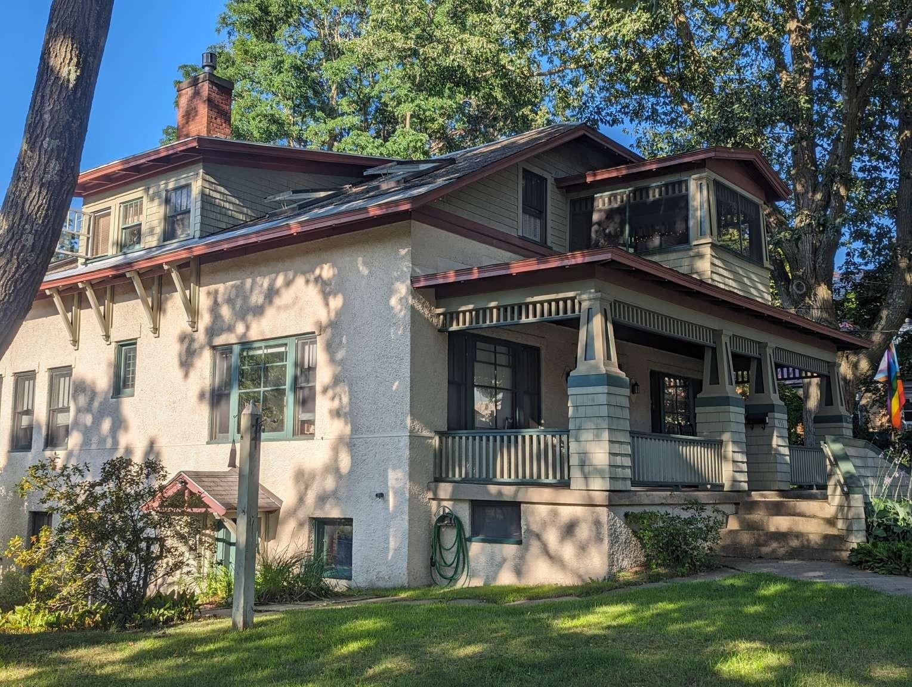
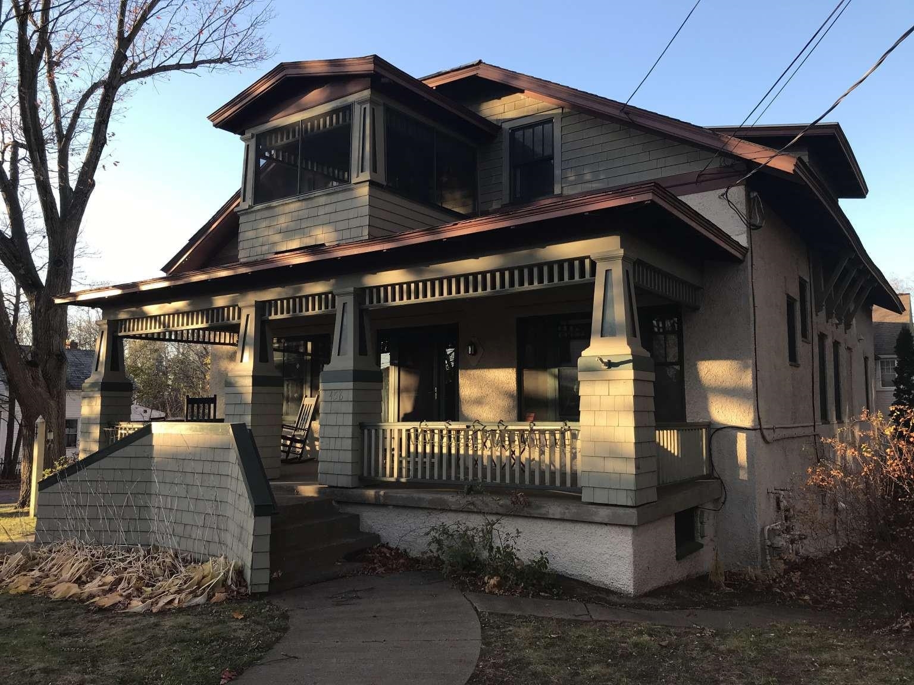
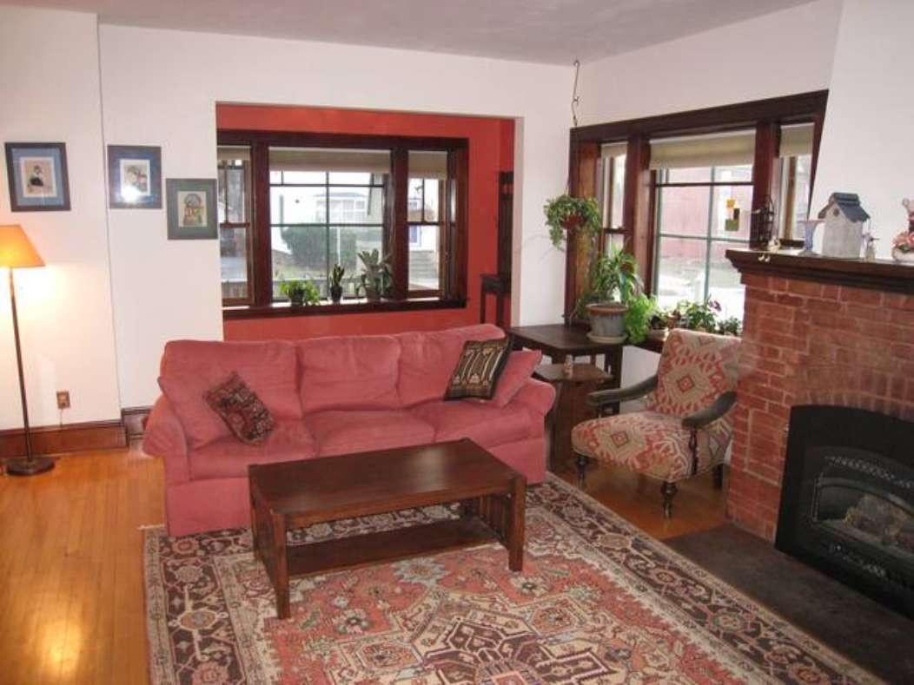
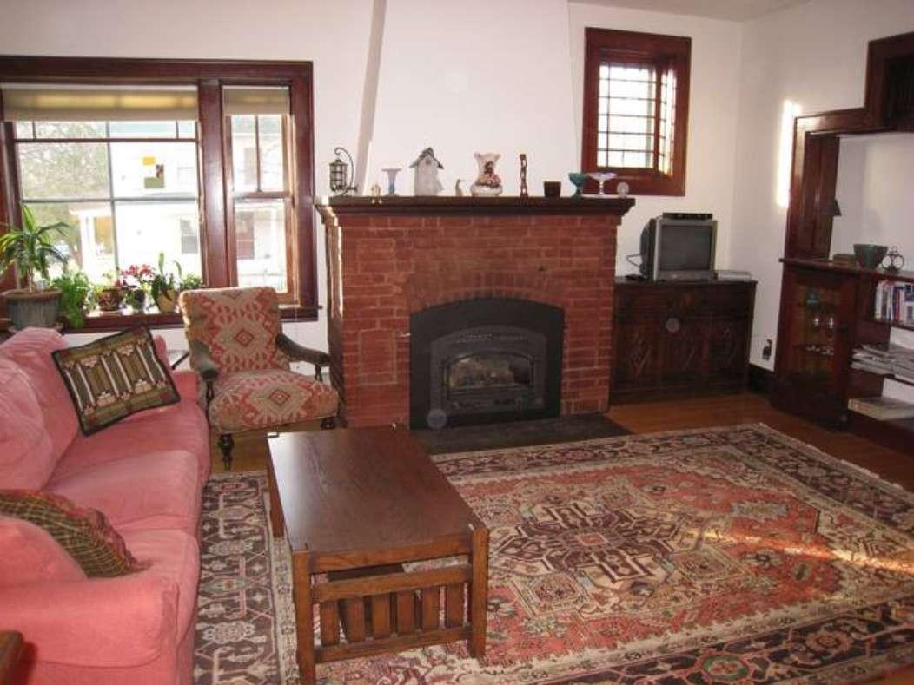
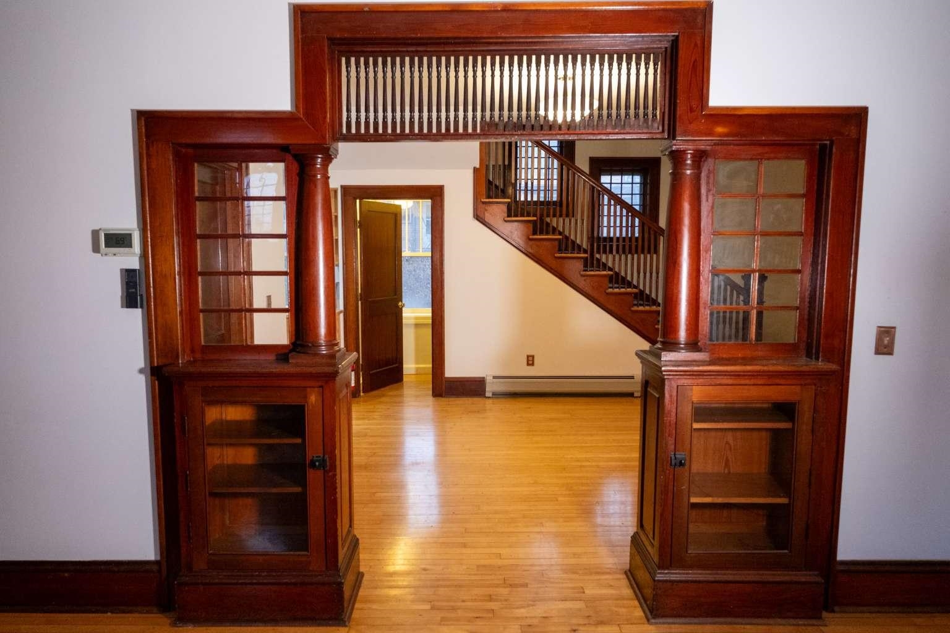
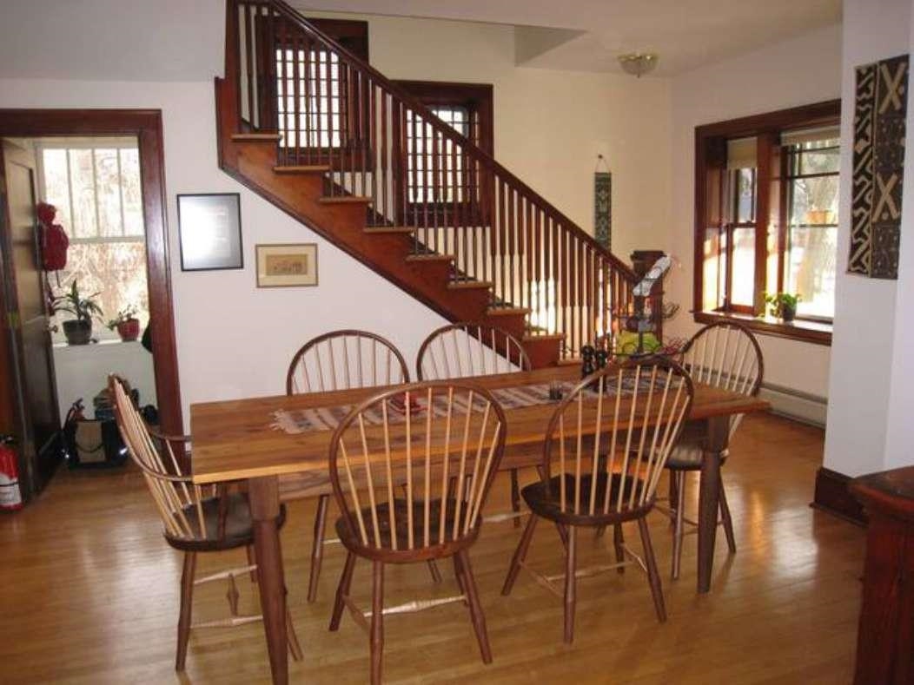
General Property Information
- Property Status:
- Active
- Price:
- $584, 900
- Unit Number
- 1
- Assessed:
- $279
- Assessed Year:
- 2023
- County:
- VT-Chittenden
- Acres:
- 0.00
- Property Type:
- Condo
- Year Built:
- 1924
- Agency/Brokerage:
- Jason Saphire
www.HomeZu.com - Bedrooms:
- 2
- Total Baths:
- 3
- Sq. Ft. (Total):
- 1190
- Tax Year:
- 2024
- Taxes:
- $8, 192
- Association Fees:
Experience timeless character and charm in this 1924 Mission-style condominium! This architecturally significant home is nestled in a quiet neighborhood in the sought after North Hill Section of Burlington. This unique property features an open floor plan with an abundance of style-defining woodwork, built-in bookcases, glass cabinets, a gas fireplace, spacious dining area and stunning maple floors throughout. The spacious master bedroom features an en suite full bath, walk-in closet, skylights and a vintage sleeping porch. Also located on the second floor is another spacious bedroom with a full bathroom across the hall. The walk-out bottom level consists of 510 square feet of partially finished space and plenty of work and storage space. A large and lovely covered walkout porch provides for ample space to enjoy an al fresco meal and to enjoy the lovely neighborhood atmosphere. A new high efficiency natural gas boiler was installed in December 2022. Two off-street parking spaces. Surrounded by large oaks, this stunning home is walking distance to the University of Vermont Medical Center, the University of Vermont and all downtown Burlington has to offer. Don't miss this opportunity to own a piece of Burlington history in a fabulous location!
Interior Features
- # Of Stories:
- 3
- Sq. Ft. (Total):
- 1190
- Sq. Ft. (Above Ground):
- 1190
- Sq. Ft. (Below Ground):
- 0
- Sq. Ft. Unfinished:
- 1022
- Rooms:
- 6
- Bedrooms:
- 2
- Baths:
- 3
- Interior Desc:
- Blinds, Dining Area, Fireplace - Gas, Fireplaces - 1, Natural Woodwork, Skylight, Storage - Indoor, Walk-in Closet, Laundry - 1st Floor, Attic - No Access
- Appliances Included:
- Dishwasher, Dryer, Freezer, Microwave, Range - Gas, Refrigerator, Washer, Water Heater–Natural Gas, Water Heater - Owned
- Flooring:
- Hardwood
- Heating Cooling Fuel:
- Gas - Natural
- Water Heater:
- Gas - Natural, Owned
- Basement Desc:
- Climate Controlled, Partially Finished, Storage Space
Exterior Features
- Style of Residence:
- Bungalow, Duplex, Multi-Level, Tri-Level
- House Color:
- Time Share:
- No
- Resort:
- Exterior Desc:
- Stucco
- Exterior Details:
- Porch - Covered, Window Screens
- Amenities/Services:
- Land Desc.:
- Sidewalks
- Suitable Land Usage:
- Roof Desc.:
- Other
- Driveway Desc.:
- Paved
- Foundation Desc.:
- Concrete
- Sewer Desc.:
- Public Sewer On-Site
- Garage/Parking:
- No
- Garage Spaces:
- 0
- Road Frontage:
- 0
Other Information
- List Date:
- 2023-08-23
- Last Updated:
- 2024-04-12 16:33:14


