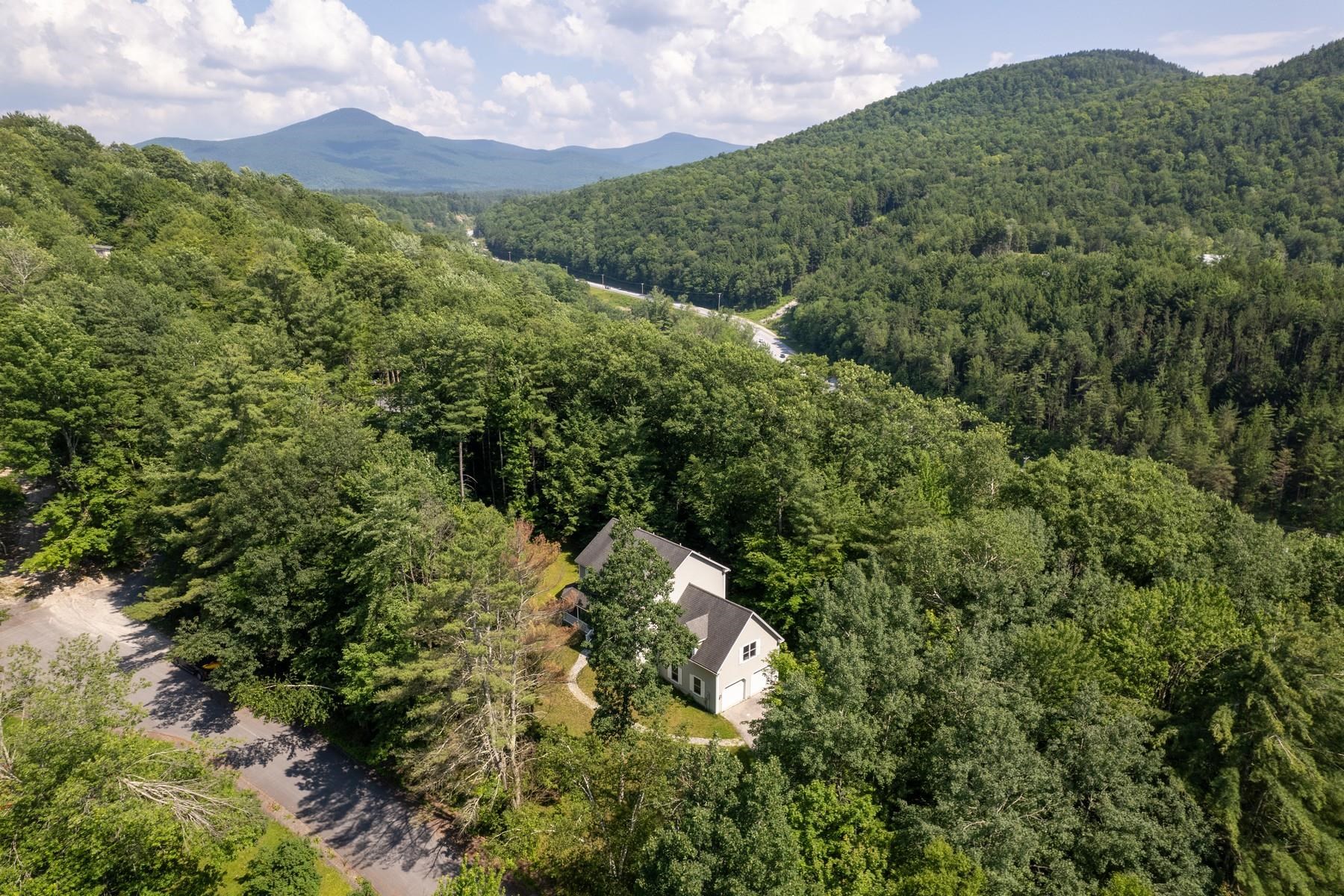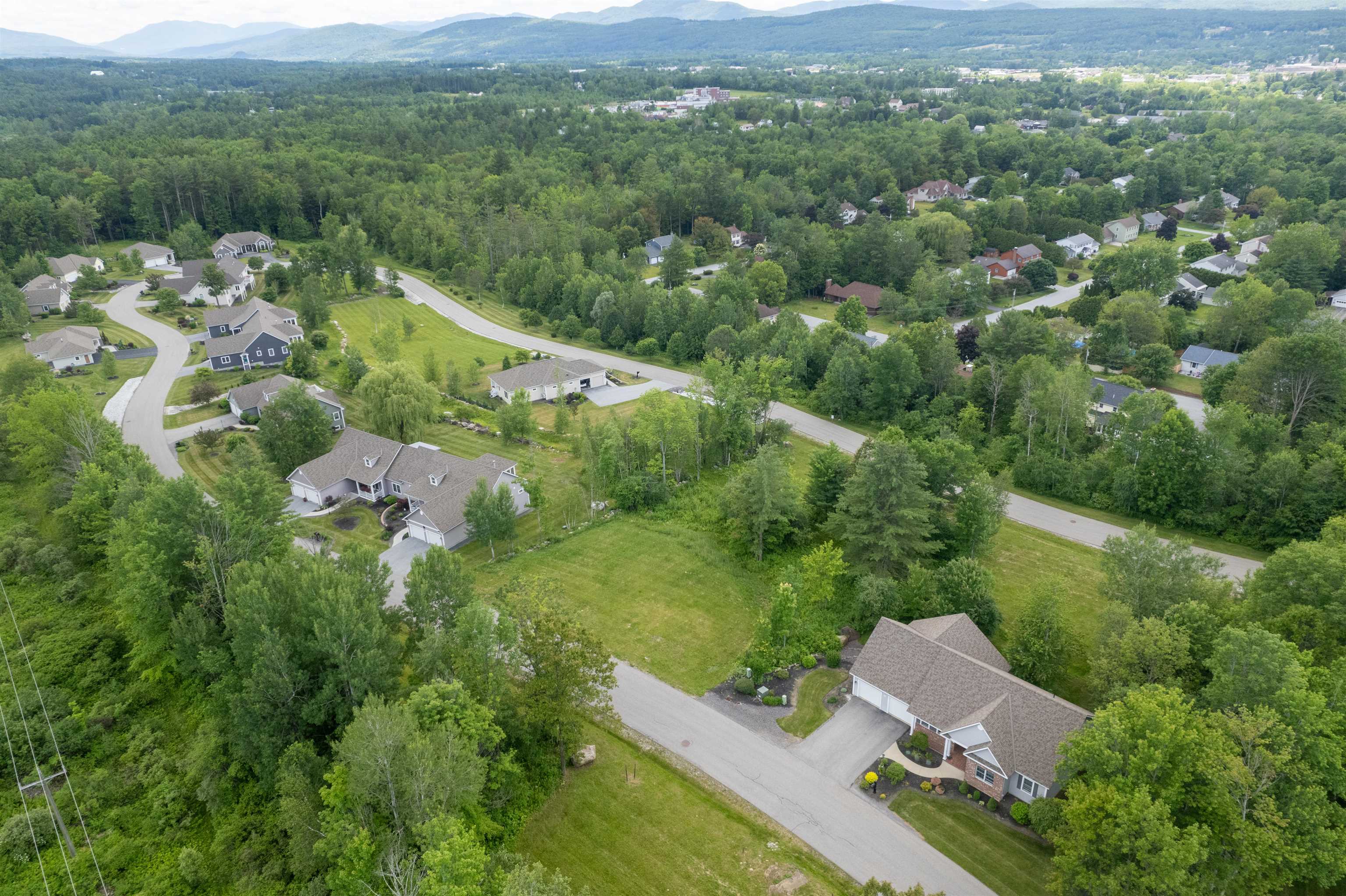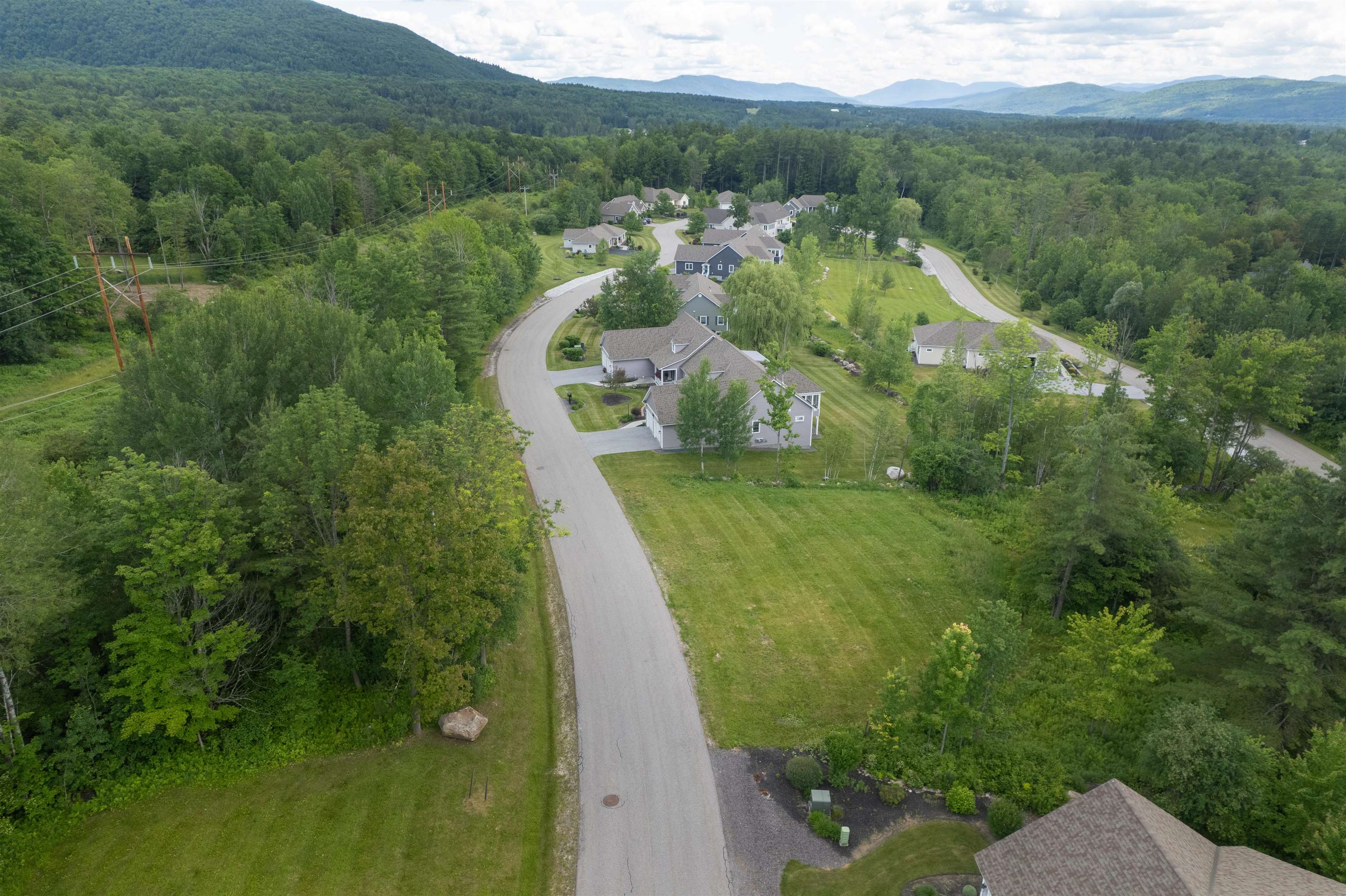1 of 40






General Property Information
- Property Status:
- Active
- Price:
- $640, 000
- Assessed:
- $0
- Assessed Year:
- County:
- VT-Rutland
- Acres:
- 1.30
- Property Type:
- Single Family
- Year Built:
- 1985
- Agency/Brokerage:
- Livian Vermont
KW Vermont - Bedrooms:
- 5
- Total Baths:
- 3
- Sq. Ft. (Total):
- 3774
- Tax Year:
- 2024
- Taxes:
- $5, 418
- Association Fees:
Welcome to this stunning 5 bed, 3 bath ranch nestled on a tranquil cul-de-sac, where the harmony of a friendly neighborhood awaits. Surrounded by warm-hearted neighbors who gather for block parties, this home offers both peace and community spirit. Conveniently located near Route 4, a direct path to the adventure-filled Killington area, this property combines serenity with accessibility. As you step inside the expansive kitchen, dining, and living area greets you with open arms, boasting ample space for family gatherings and entertaining. With its inviting ambiance, the kitchen features island seating, plentiful storage, dual wall ovens, and updated appliances. High ceilings enhance the sense of openness, flowing seamlessly to the outdoor deck—a sanctuary for al fresco dining and relaxation. The master bedroom, complete with a walk-in closet and en suite, offers a private retreat. Two additional bedrooms and a shared full bath on the main level accommodate guests or family members. Descending to the lower level, a spacious game/family room awaits, perfect for kids' playtime or cozy evenings. Two additional rooms provide versatility as guest bedrooms or an office, complemented by another full bath. The fully fenced backyard offers a safe haven for furry friends to frolic, while a heated 2-car garage ensures comfort during chilly winters. With its blend of space, comfort, and community, this home promises a haven where memories are made.
Interior Features
- # Of Stories:
- 1
- Sq. Ft. (Total):
- 3774
- Sq. Ft. (Above Ground):
- 2226
- Sq. Ft. (Below Ground):
- 1548
- Sq. Ft. Unfinished:
- 0
- Rooms:
- 6
- Bedrooms:
- 5
- Baths:
- 3
- Interior Desc:
- Blinds, Cathedral Ceiling, Ceiling Fan, Dining Area, Fireplace - Wood, Fireplaces - 2, Kitchen Island, Primary BR w/ BA, Natural Light
- Appliances Included:
- Dishwasher, Disposal, Dryer, Other, Refrigerator, Washer, Stove - Gas, Exhaust Fan
- Flooring:
- Heating Cooling Fuel:
- Electric, Gas - LP/Bottle, Wood
- Water Heater:
- Basement Desc:
- Finished, Full, Stairs - Interior, Walkout
Exterior Features
- Style of Residence:
- Ranch
- House Color:
- Time Share:
- No
- Resort:
- Exterior Desc:
- Exterior Details:
- Deck, Fence - Partial, Garden Space, Natural Shade, Pool - Above Ground
- Amenities/Services:
- Land Desc.:
- Landscaped, Sloping
- Suitable Land Usage:
- Roof Desc.:
- Shingle - Asphalt
- Driveway Desc.:
- Paved
- Foundation Desc.:
- Poured Concrete
- Sewer Desc.:
- Septic
- Garage/Parking:
- Yes
- Garage Spaces:
- 2
- Road Frontage:
- 185
Other Information
- List Date:
- 2024-05-02
- Last Updated:
- 2024-05-02 13:56:20








































