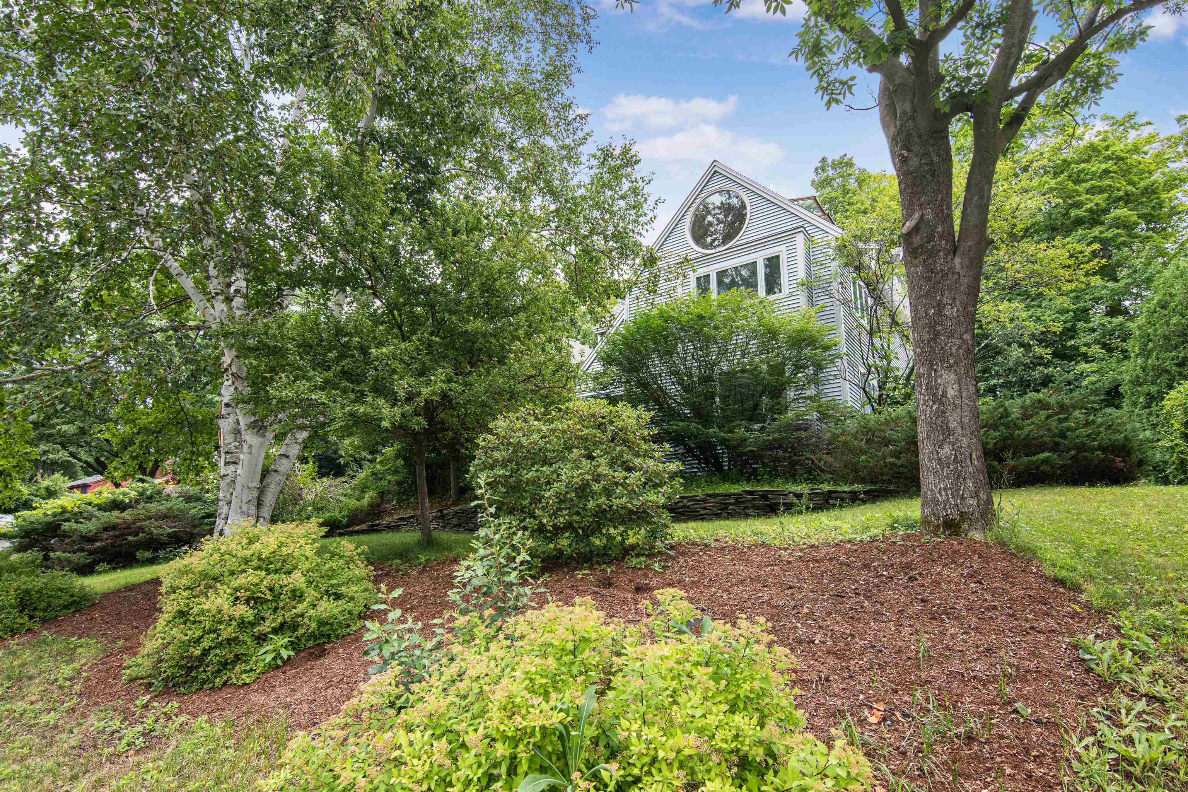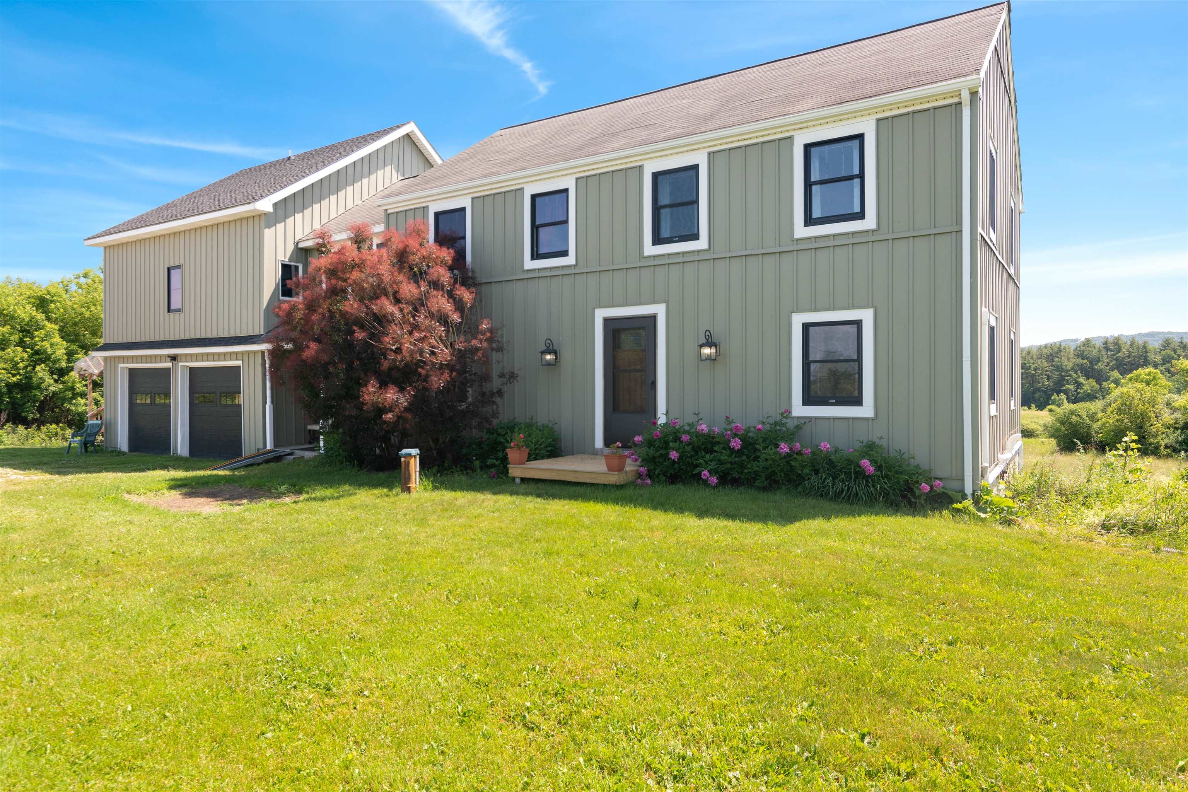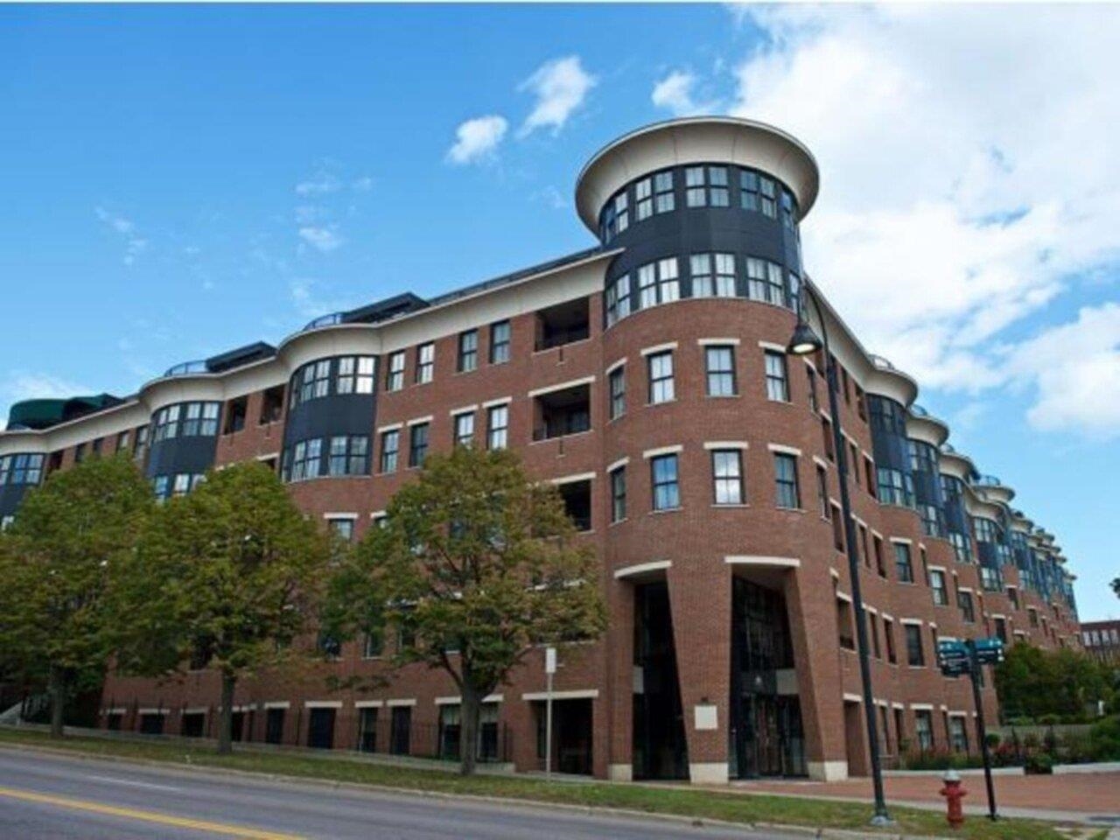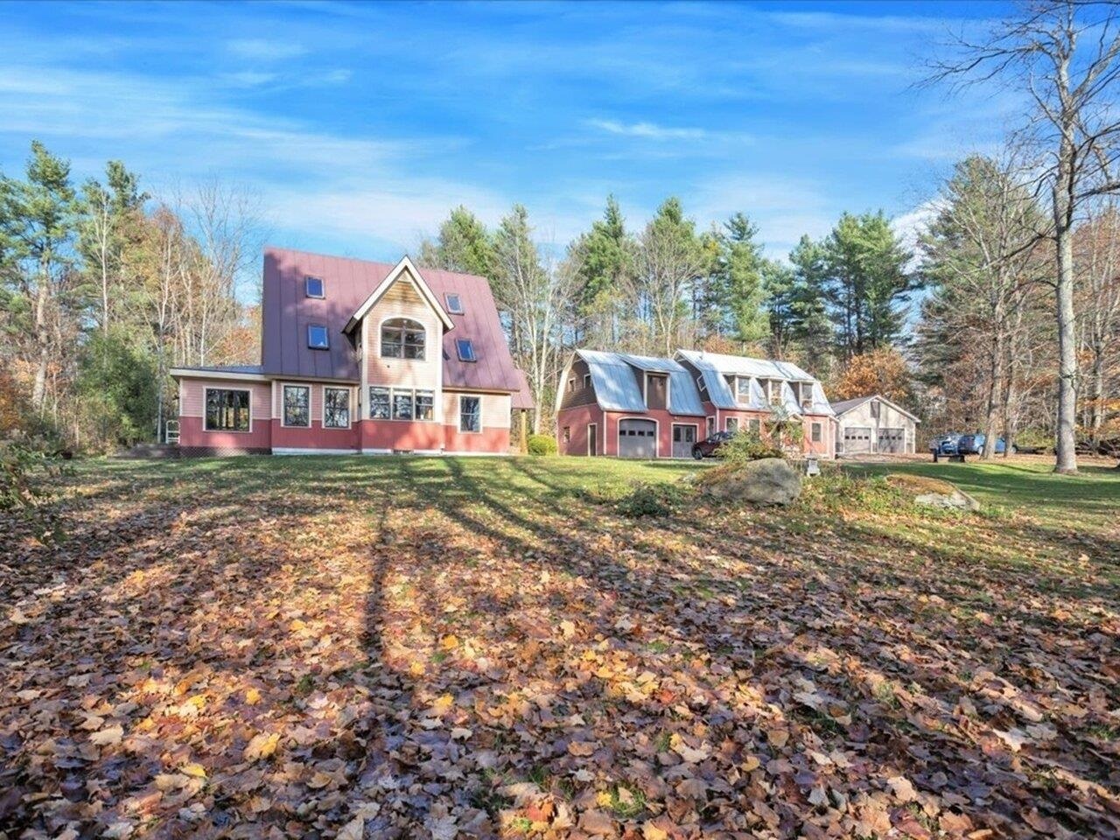1 of 39






General Property Information
- Property Status:
- Active
- Price:
- $979, 000
- Assessed:
- $0
- Assessed Year:
- County:
- VT-Chittenden
- Acres:
- 0.54
- Property Type:
- Single Family
- Year Built:
- 1985
- Agency/Brokerage:
- Michael Albertson
KW Vermont - Bedrooms:
- 5
- Total Baths:
- 3
- Sq. Ft. (Total):
- 4500
- Tax Year:
- 2023
- Taxes:
- $14, 010
- Association Fees:
Dramatic seasonal lake and mountain views from numerous rooms (year-round with a bit of tree trimming), in this unique, custom designed, 5-bedroom home, located in South Burlington’s Orchard School district with an IRS approved in-home office. Perfect for a hybrid work arrangement or home business. Large and open eat-in kitchen with granite countertops to thrill any home chef. Sunken living room with wood burning fireplace for cozy comfort. Formal dining room with French doors and gorgeous built-ins, 3-season sunroom, oversized master suite with vaulted ceilings, double walk-in closets, en suite with tiled jet- tub and balcony presenting fabulous westerly lake and mountain views right from your bedroom. Plus, a partially finished basement with tons of storage and fun room with slate pool table. Plenty of room for everyone to stretch out and relax in their own space. Ceramic tiles in kitchen. The rest of the first floor is hardwood. Clean line design throughout. Great neighborhood. Check out the school system for yourselves! Attached, 2-car garage. Super convenient, 15-minutes to downtown Burlington and 5-minutes to I-89. Lunch in Montreal? Delayed showings begin on 5/4/24. Seller is a licensed real estate professional. Rugs will be professionally cleaned prior to closing. $300 credit for new microwave.
Interior Features
- # Of Stories:
- 3
- Sq. Ft. (Total):
- 4500
- Sq. Ft. (Above Ground):
- 3900
- Sq. Ft. (Below Ground):
- 600
- Sq. Ft. Unfinished:
- 1100
- Rooms:
- 11
- Bedrooms:
- 5
- Baths:
- 3
- Interior Desc:
- Central Vacuum, Attic - Hatch/Skuttle, Dining Area, Fireplace - Screens/Equip, Fireplace - Wood, Fireplaces - 1, Kitchen Island, Kitchen/Dining, Kitchen/Family, Laundry Hook-ups, Living/Dining, Primary BR w/ BA, Natural Light, Natural Woodwork, Skylight, Soaking Tub, Storage - Indoor, Vaulted Ceiling, Walk-in Closet, Whirlpool Tub, Window Treatment, Laundry - 2nd Floor
- Appliances Included:
- Cooktop - Down-Draft, Cooktop - Gas, Dishwasher, Disposal, Microwave, Refrigerator, Washer, Stove - Electric, Water Heater - Gas, Water Heater - Owned, Water Heater - Tank, Dryer - Gas
- Flooring:
- Bamboo, Carpet, Ceramic Tile, Hardwood
- Heating Cooling Fuel:
- Gas - Natural
- Water Heater:
- Basement Desc:
- Concrete Floor, Full, Partially Finished, Stairs - Interior, Storage Space
Exterior Features
- Style of Residence:
- Contemporary
- House Color:
- Gray
- Time Share:
- No
- Resort:
- No
- Exterior Desc:
- Exterior Details:
- Balcony, Basketball Court, Fence - Invisible Pet, Garden Space, Storage, Window Screens, Windows - Double Pane
- Amenities/Services:
- Land Desc.:
- Curbing, Lake View, Mountain View, Sidewalks, Water View
- Suitable Land Usage:
- Residential
- Roof Desc.:
- Shingle, Shingle - Asphalt
- Driveway Desc.:
- Concrete
- Foundation Desc.:
- Concrete
- Sewer Desc.:
- Public
- Garage/Parking:
- Yes
- Garage Spaces:
- 2
- Road Frontage:
- 97
Other Information
- List Date:
- 2024-05-02
- Last Updated:
- 2024-05-10 19:19:08







































