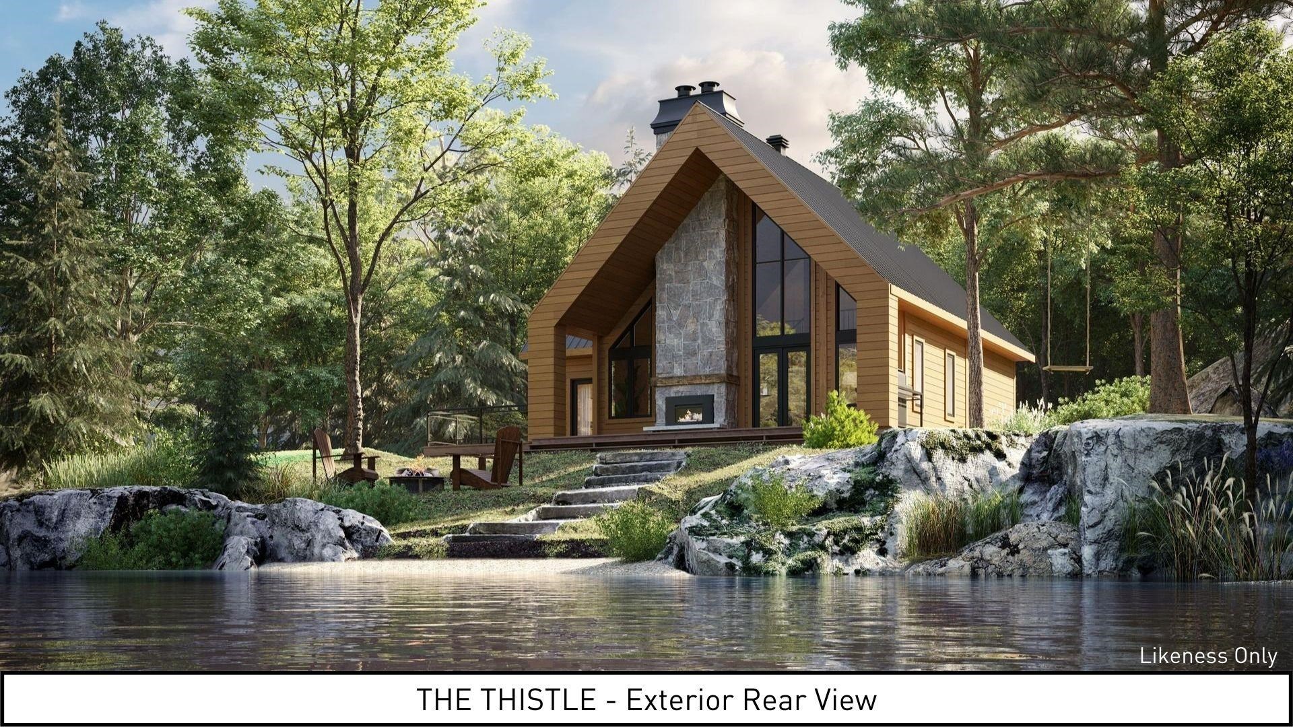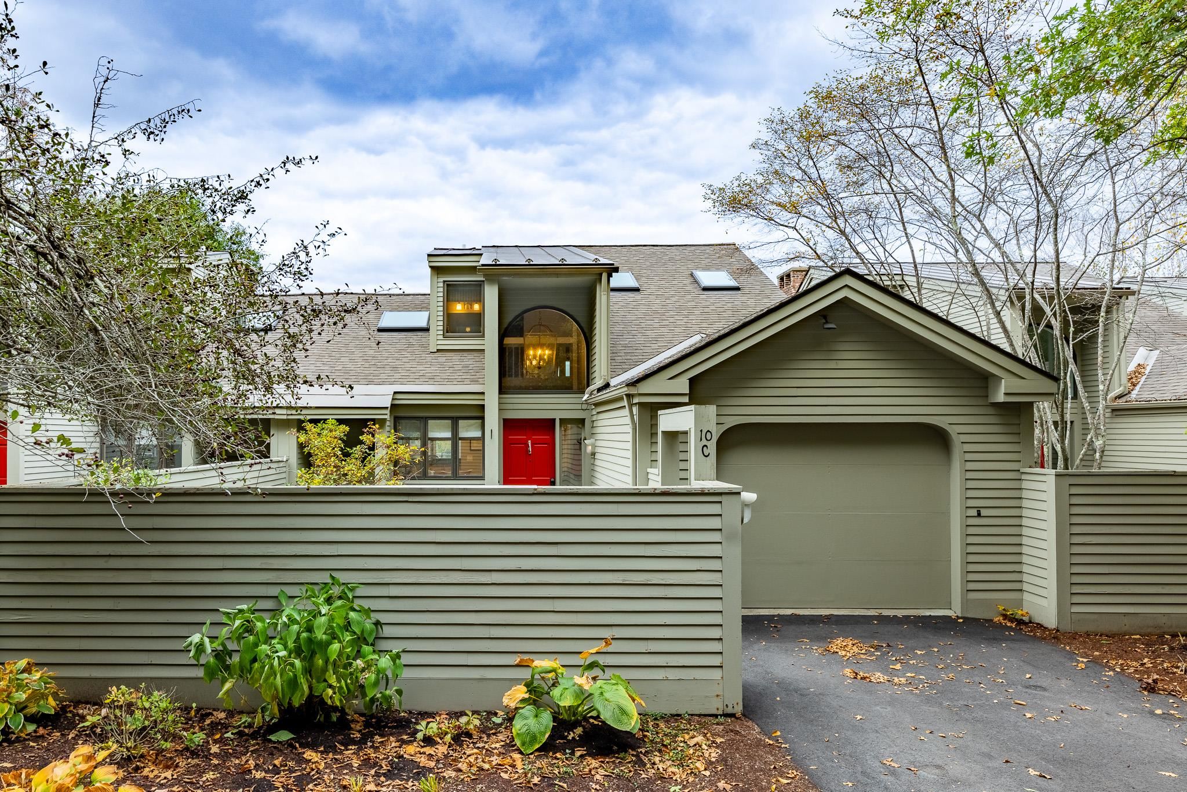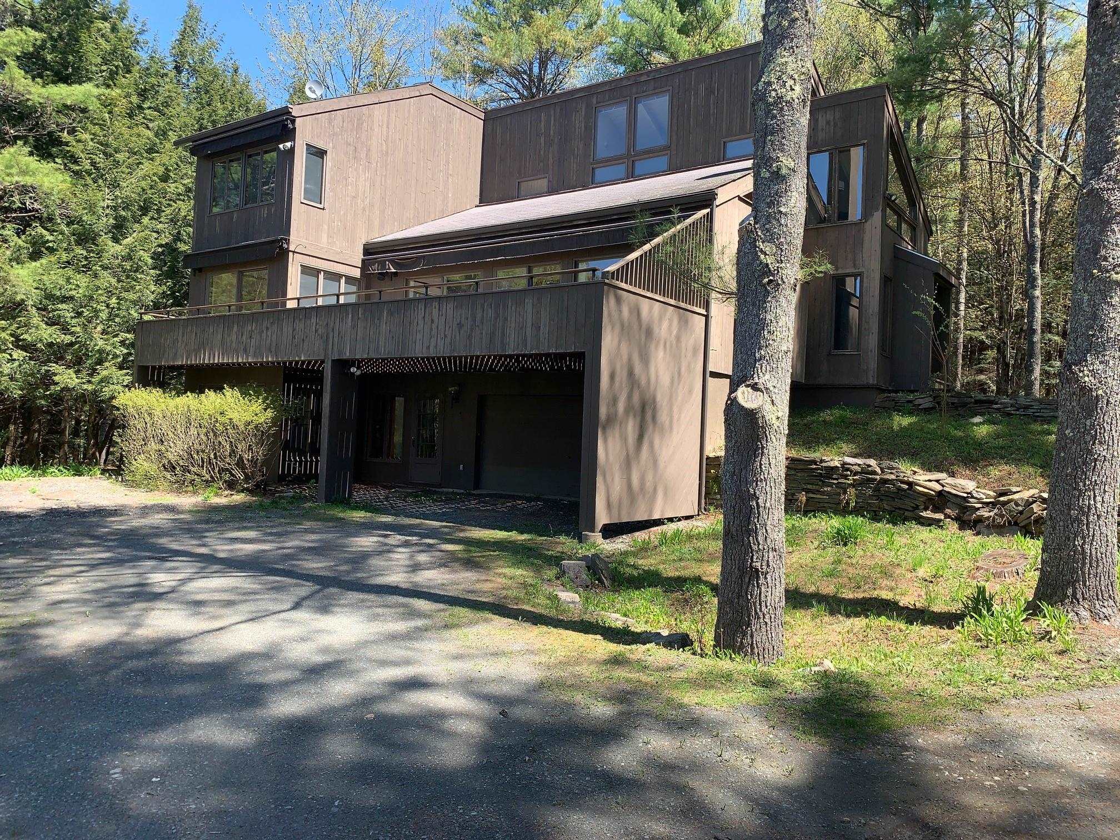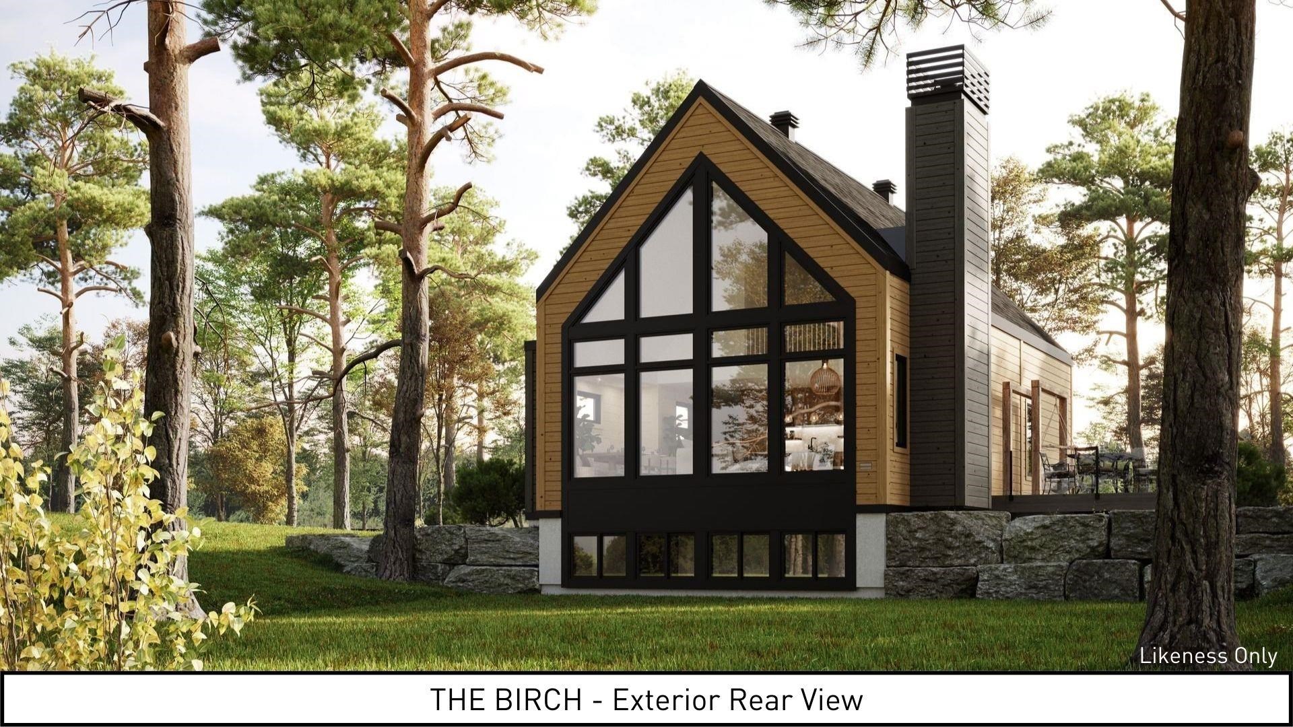1 of 40
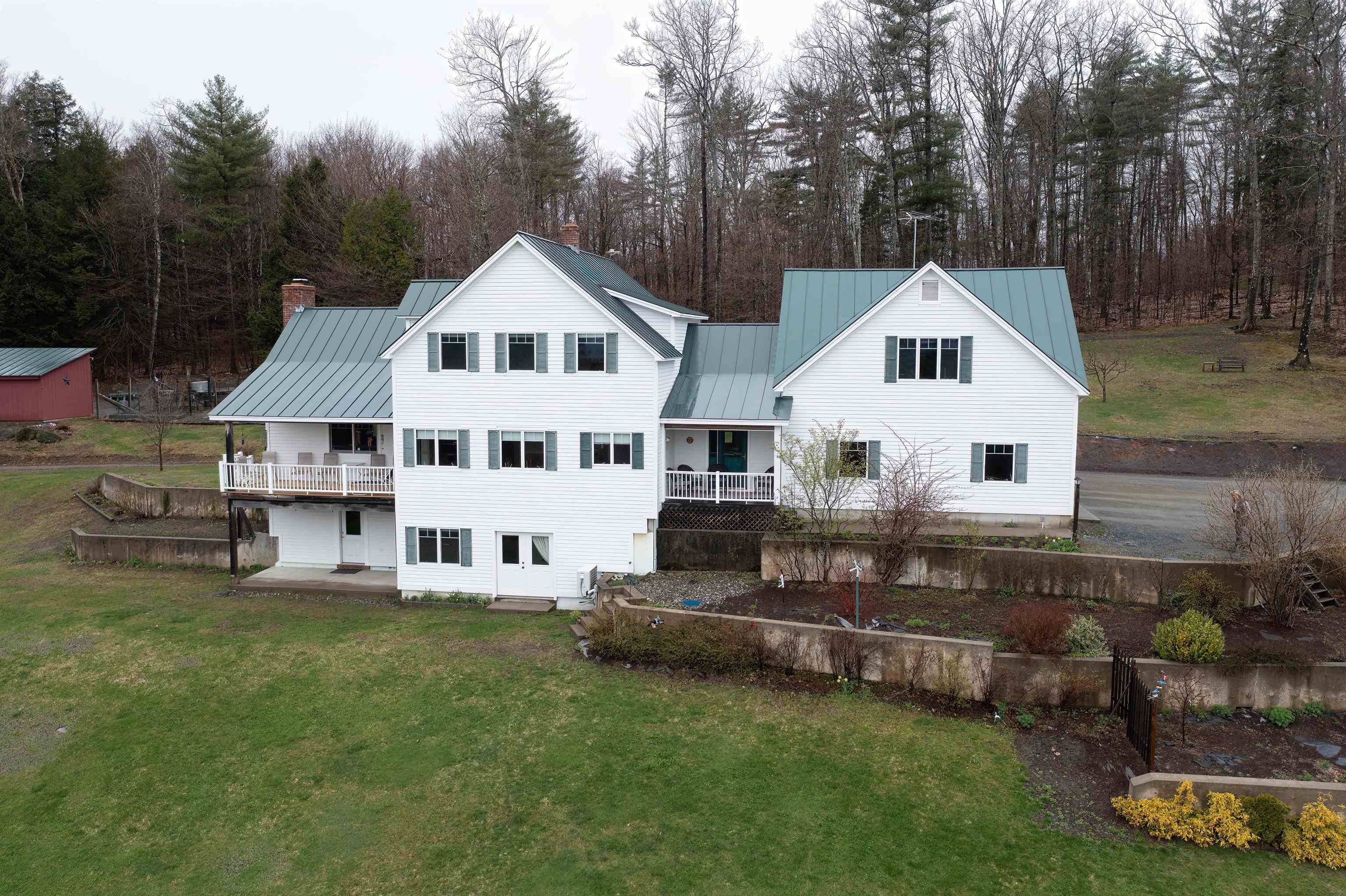





General Property Information
- Property Status:
- Active
- Price:
- $925, 000
- Assessed:
- $0
- Assessed Year:
- County:
- VT-Windsor
- Acres:
- 5.00
- Property Type:
- Single Family
- Year Built:
- 2004
- Agency/Brokerage:
- Kasia Butterfield
Coldwell Banker LIFESTYLES - Bedrooms:
- 3
- Total Baths:
- 3
- Sq. Ft. (Total):
- 2233
- Tax Year:
- 2023
- Taxes:
- $11, 720
- Association Fees:
Embrace the Vermont lifestyle in this meticulously crafted Timberpeg home. The natural beauty of the surrounding landscape is seamlessly integrated into this fantastic home, creating a warm and inviting atmosphere. Lovingly designed and built by the owner, this home is filled with quality details and thoughtful design. The open floor plan allows natural light to flow freely, creating a sense of spaciousness and connection. The living room features a soaring wooden cathedral ceiling and a fireplace with a granite hearth. The sun-filled kitchen provides the perfect spot to gather with family and friends while taking in the spectacular views of the NH mountains to the east. The expansive walk-out basement could be easily finished for additional living space and the carpenter's dream of a workshop over the garage could be transformed into a game room, office, in-law suite, or whatever you decide. There's a pole barn for your outdoor toys or perhaps an animal or two. Sited on 5 acres and just steps from Hurricane Hill where you can hike, bike, or just relax and enjoy Vermont’s wildlife. The special details of this home are too many to mention here so come and have a look for yourself.
Interior Features
- # Of Stories:
- 2
- Sq. Ft. (Total):
- 2233
- Sq. Ft. (Above Ground):
- 2233
- Sq. Ft. (Below Ground):
- 0
- Sq. Ft. Unfinished:
- 1492
- Rooms:
- 6
- Bedrooms:
- 3
- Baths:
- 3
- Interior Desc:
- Cathedral Ceiling, Cedar Closet, Ceiling Fan, Fireplace - Wood, Primary BR w/ BA, Natural Light, Natural Woodwork, Walk-in Closet, Laundry - 1st Floor
- Appliances Included:
- Dishwasher, Range - Electric, Refrigerator
- Flooring:
- Hardwood, Tile
- Heating Cooling Fuel:
- Geothermal, Oil
- Water Heater:
- Basement Desc:
- Concrete Floor, Daylight, Full, Insulated, Unfinished, Walkout, Interior Access, Exterior Access
Exterior Features
- Style of Residence:
- Post and Beam
- House Color:
- white
- Time Share:
- No
- Resort:
- No
- Exterior Desc:
- Exterior Details:
- Deck, Garden Space, Outbuilding
- Amenities/Services:
- Land Desc.:
- Country Setting, Mountain View
- Suitable Land Usage:
- Roof Desc.:
- Standing Seam
- Driveway Desc.:
- Gravel
- Foundation Desc.:
- Poured Concrete
- Sewer Desc.:
- Private
- Garage/Parking:
- Yes
- Garage Spaces:
- 2
- Road Frontage:
- 350
Other Information
- List Date:
- 2024-05-02
- Last Updated:
- 2024-05-06 14:04:57





































