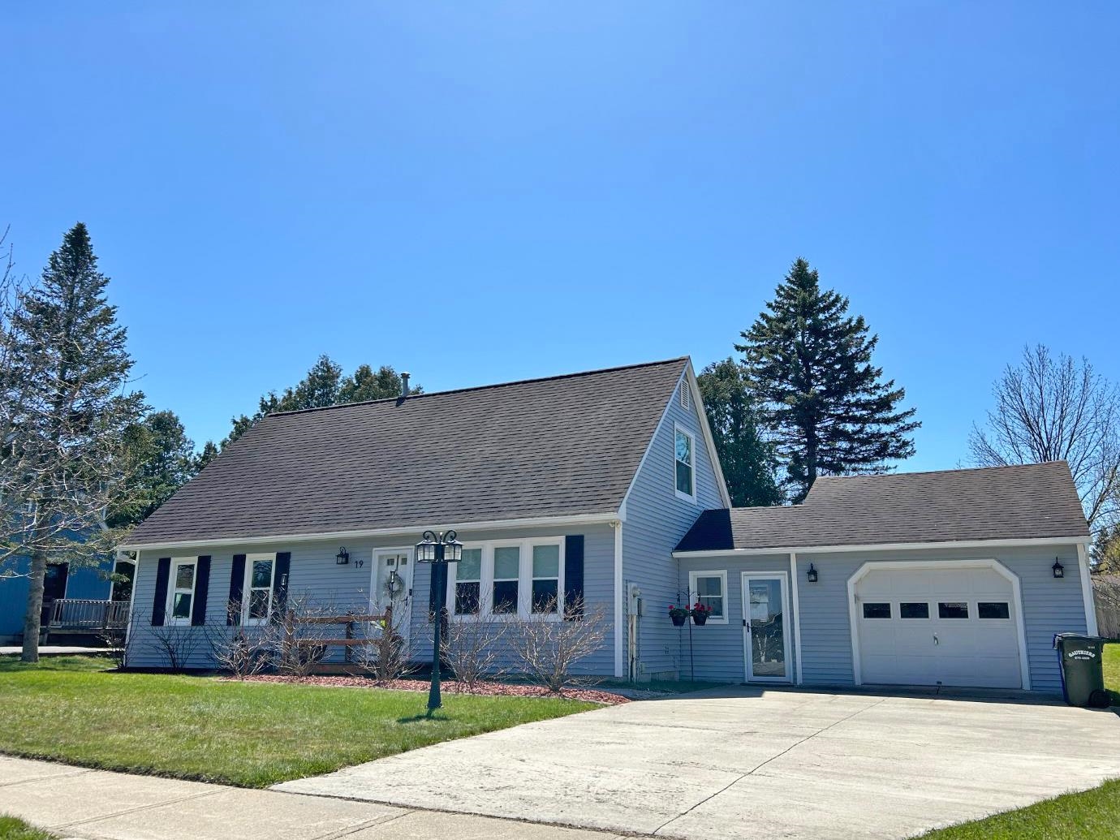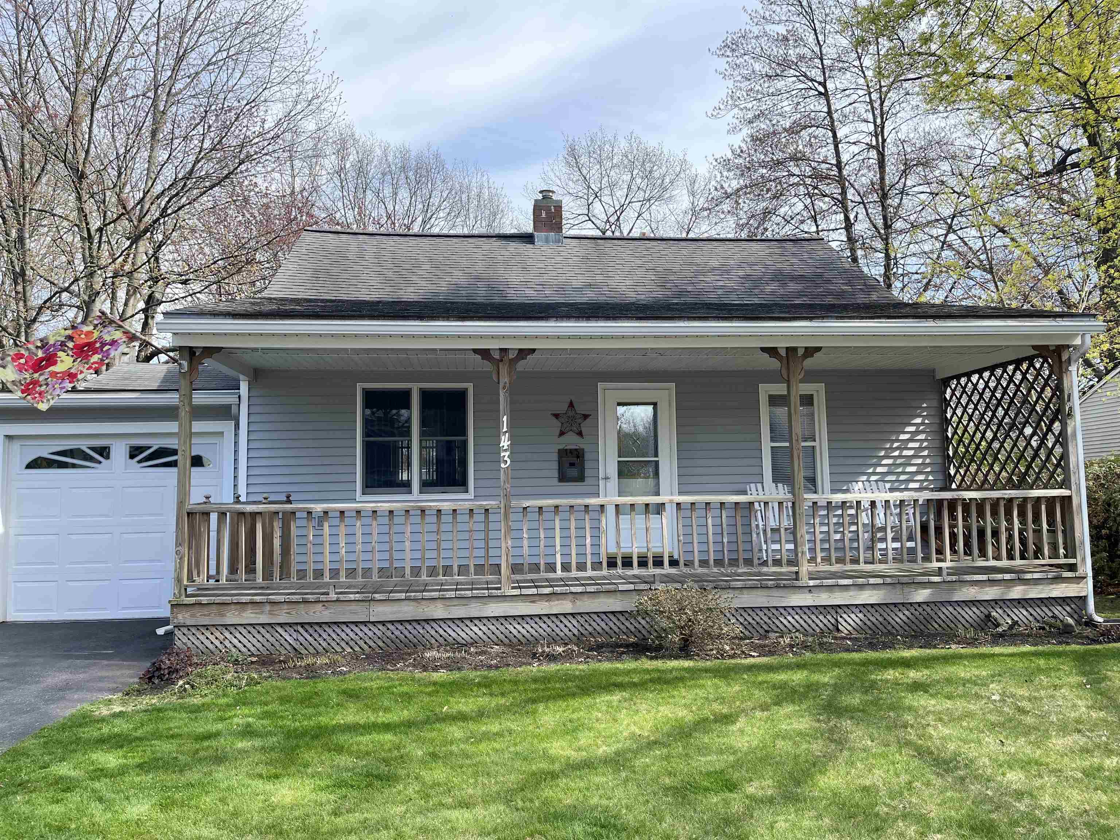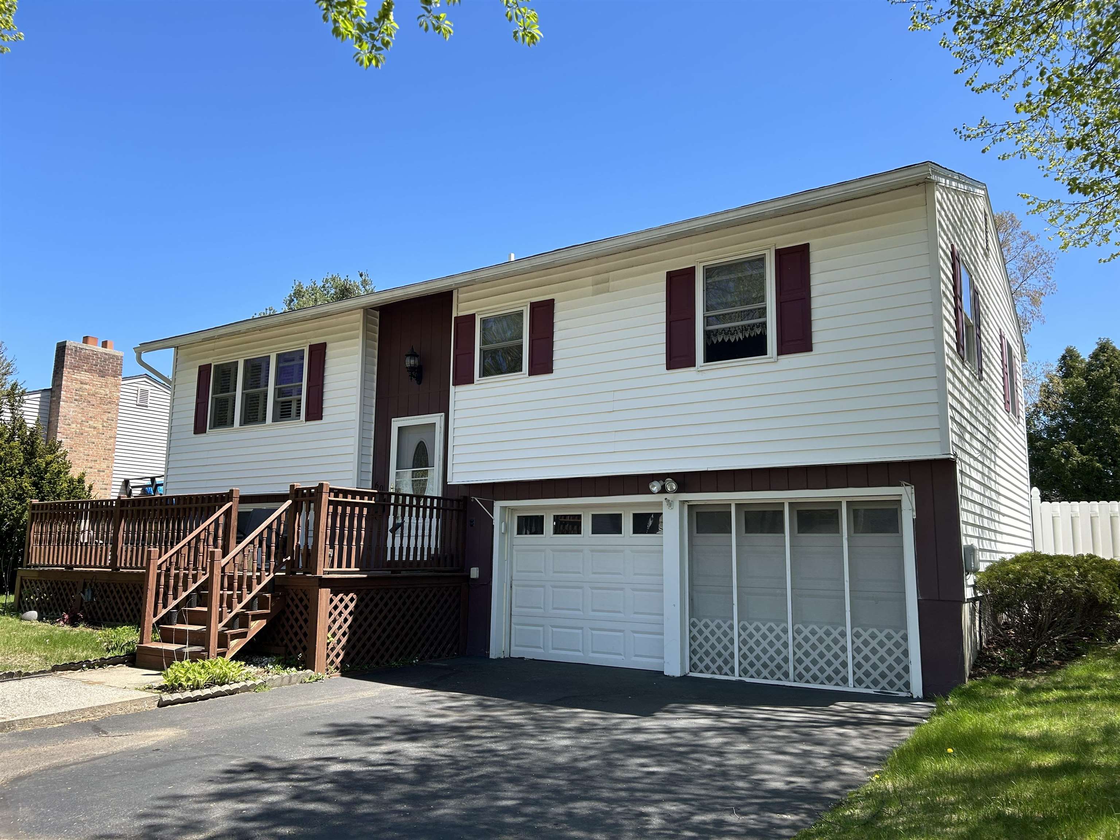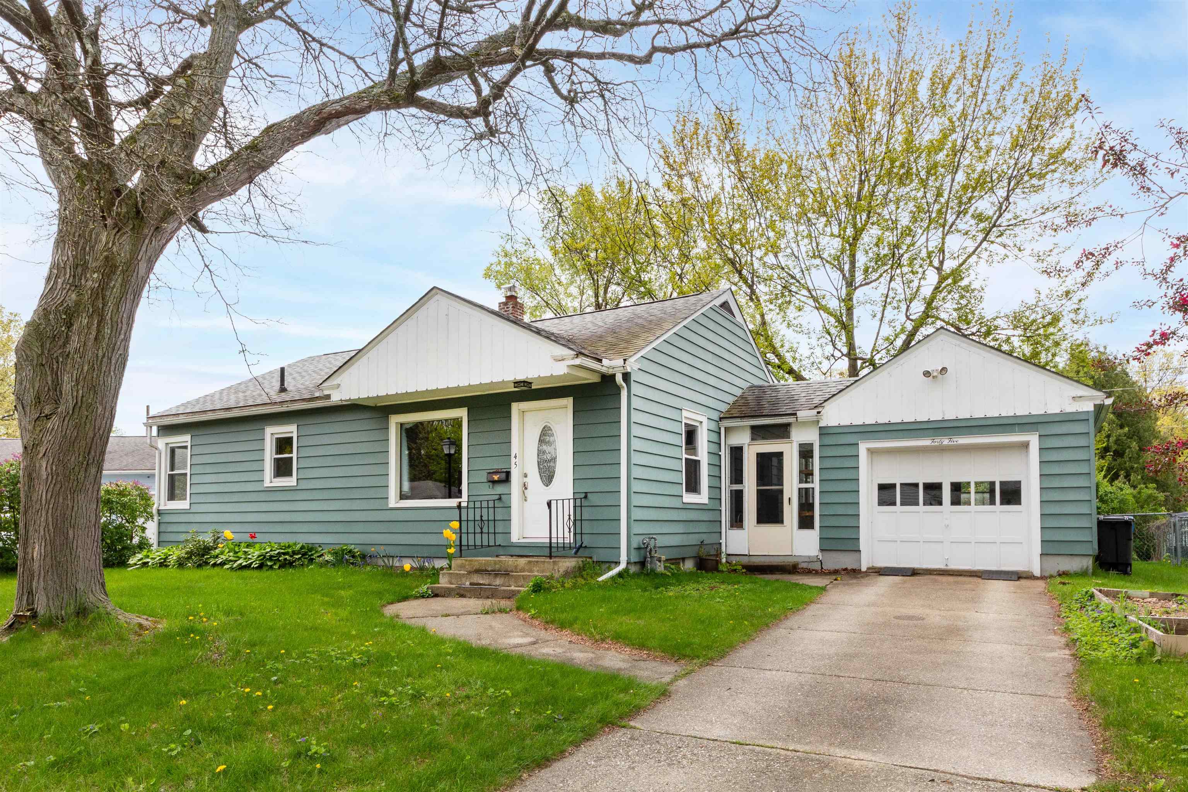1 of 38
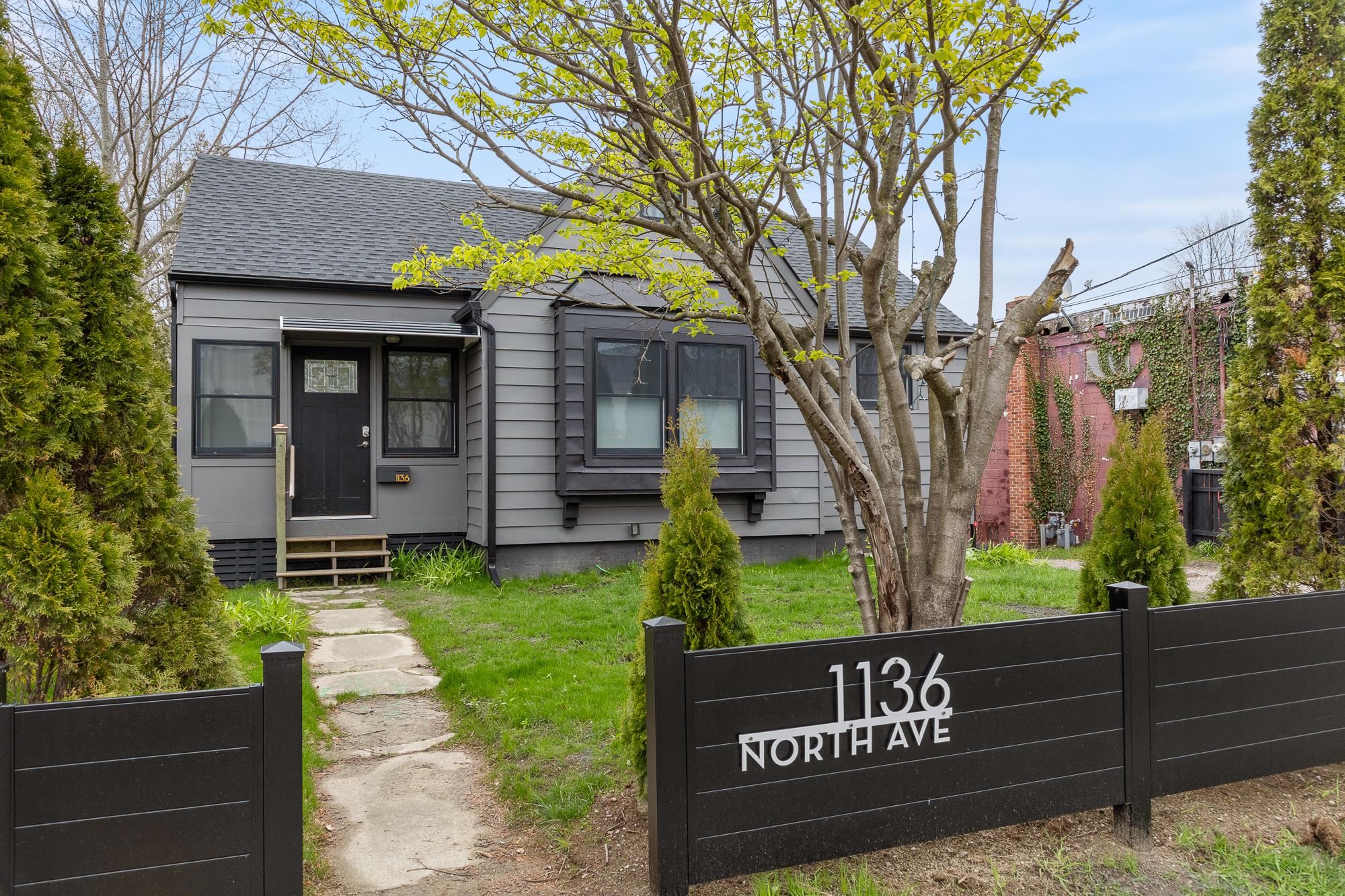





General Property Information
- Property Status:
- Active
- Price:
- $479, 000
- Assessed:
- $0
- Assessed Year:
- County:
- VT-Chittenden
- Acres:
- 0.17
- Property Type:
- Single Family
- Year Built:
- 1941
- Agency/Brokerage:
- Kurt Schueler
Four Seasons Sotheby's Int'l Realty - Bedrooms:
- 3
- Total Baths:
- 2
- Sq. Ft. (Total):
- 1699
- Tax Year:
- 2024
- Taxes:
- $5, 638
- Association Fees:
Modernized Cape. Completely move in ready with large two car garage. Nicely laid out floor plan with 3 bedrooms, 2 bathrooms and updated finishes throughout. Including a finished basement for additional square footage. Updated in 2023 with a new kitchen, bathrooms, flooring, windows, roof, heating system, and appliances! House went through an energy audit and was insulated from the attic to basement. Entertain your guest out on the large back deck and fenced-in backyard. The new 2 car garage has an EV car charger, new sub-panel, and automatic 16’ garage door. In the front of the house enjoy your morning coffee or the afternoon sun in your 3-season porch and formal entry. Recently finished basement has many options, also has a separate laundry room with new large capacity washer/dryer and a newer Bosch all in one heating system. Convenient location in The New North End of Burlington, close to the Burlington bike path, Leddy Park, shopping center, and North beach. Come see this sunny, cute, modern, updated Burlington home in the desirable North end of Burlington.
Interior Features
- # Of Stories:
- 1.5
- Sq. Ft. (Total):
- 1699
- Sq. Ft. (Above Ground):
- 1224
- Sq. Ft. (Below Ground):
- 475
- Sq. Ft. Unfinished:
- 192
- Rooms:
- 11
- Bedrooms:
- 3
- Baths:
- 2
- Interior Desc:
- Blinds, Kitchen/Dining, Natural Light, Storage - Indoor, Walk-in Closet, Laundry - Basement
- Appliances Included:
- Cooktop - Electric, Dishwasher, Dryer, Microwave, Refrigerator, Washer, Stove - Electric, Water Heater - Gas
- Flooring:
- Carpet, Ceramic Tile, Hardwood, Vinyl Plank
- Heating Cooling Fuel:
- Gas - Natural
- Water Heater:
- Basement Desc:
- Finished
Exterior Features
- Style of Residence:
- Bungalow
- House Color:
- Grey
- Time Share:
- No
- Resort:
- No
- Exterior Desc:
- Exterior Details:
- Porch - Covered, Window Screens
- Amenities/Services:
- Land Desc.:
- Curbing, Level, Sidewalks, Street Lights, Walking Trails
- Suitable Land Usage:
- Development Potential
- Roof Desc.:
- Shingle - Asphalt
- Driveway Desc.:
- Crushed Stone
- Foundation Desc.:
- Block
- Sewer Desc.:
- Public
- Garage/Parking:
- Yes
- Garage Spaces:
- 2
- Road Frontage:
- 50
Other Information
- List Date:
- 2024-05-03
- Last Updated:
- 2024-05-16 15:42:42



































