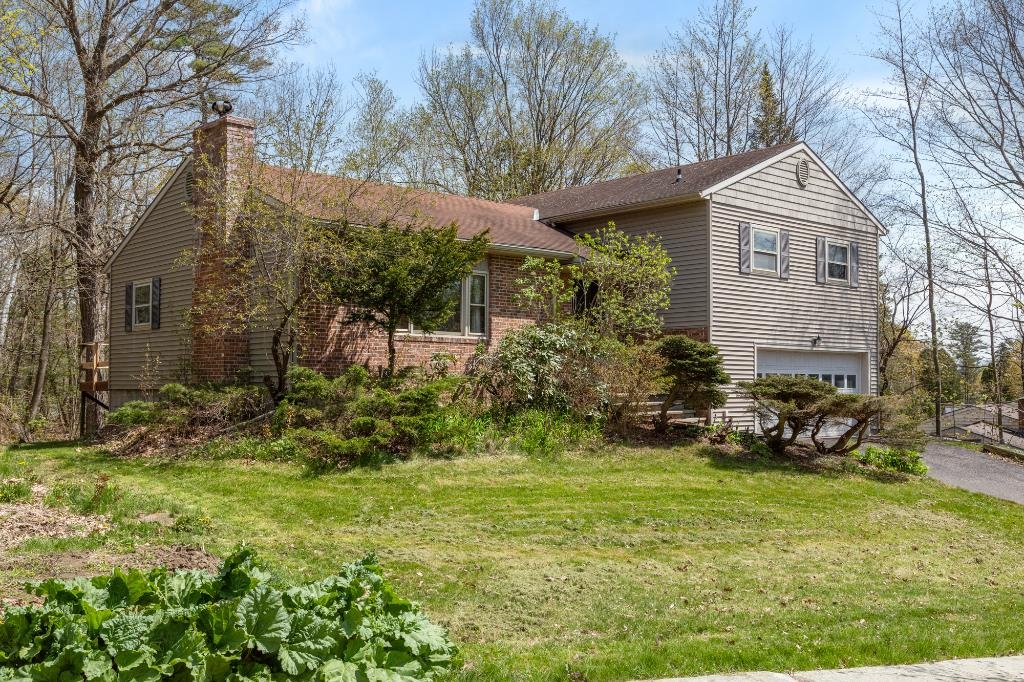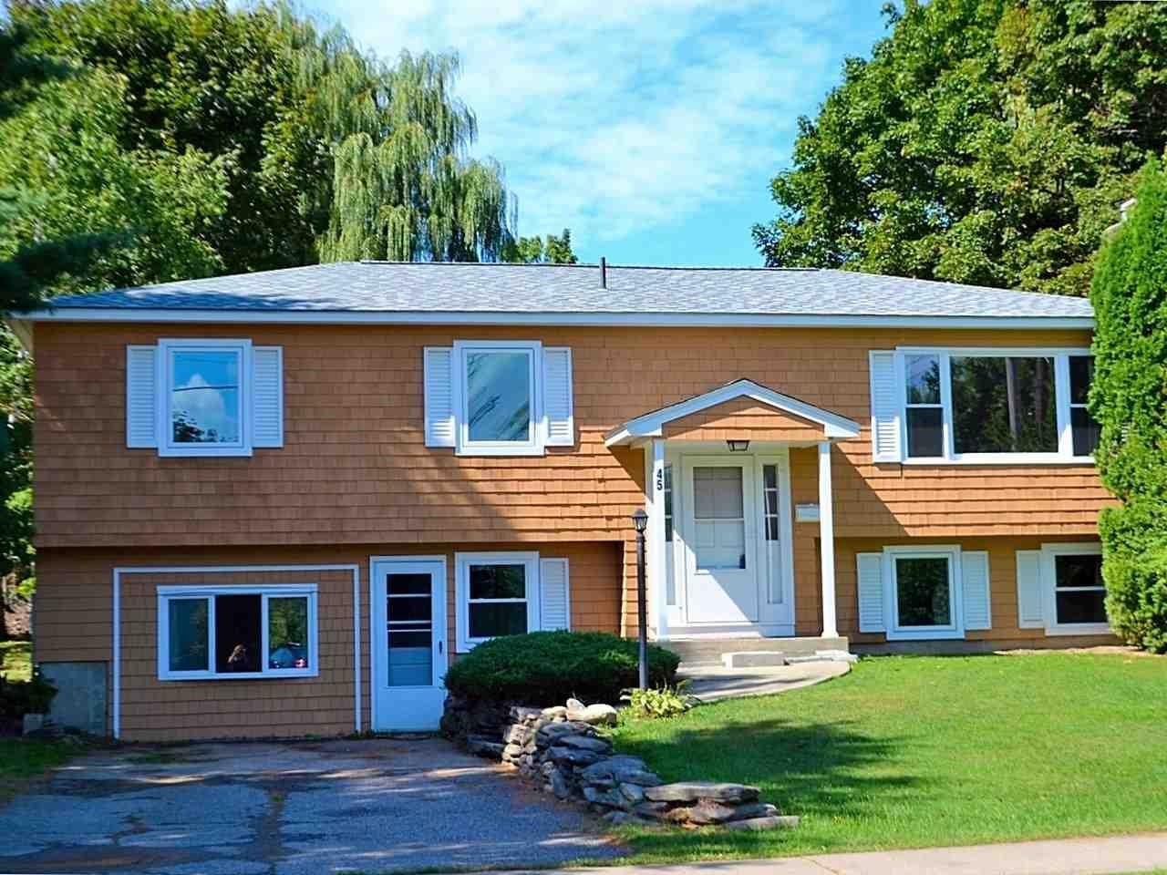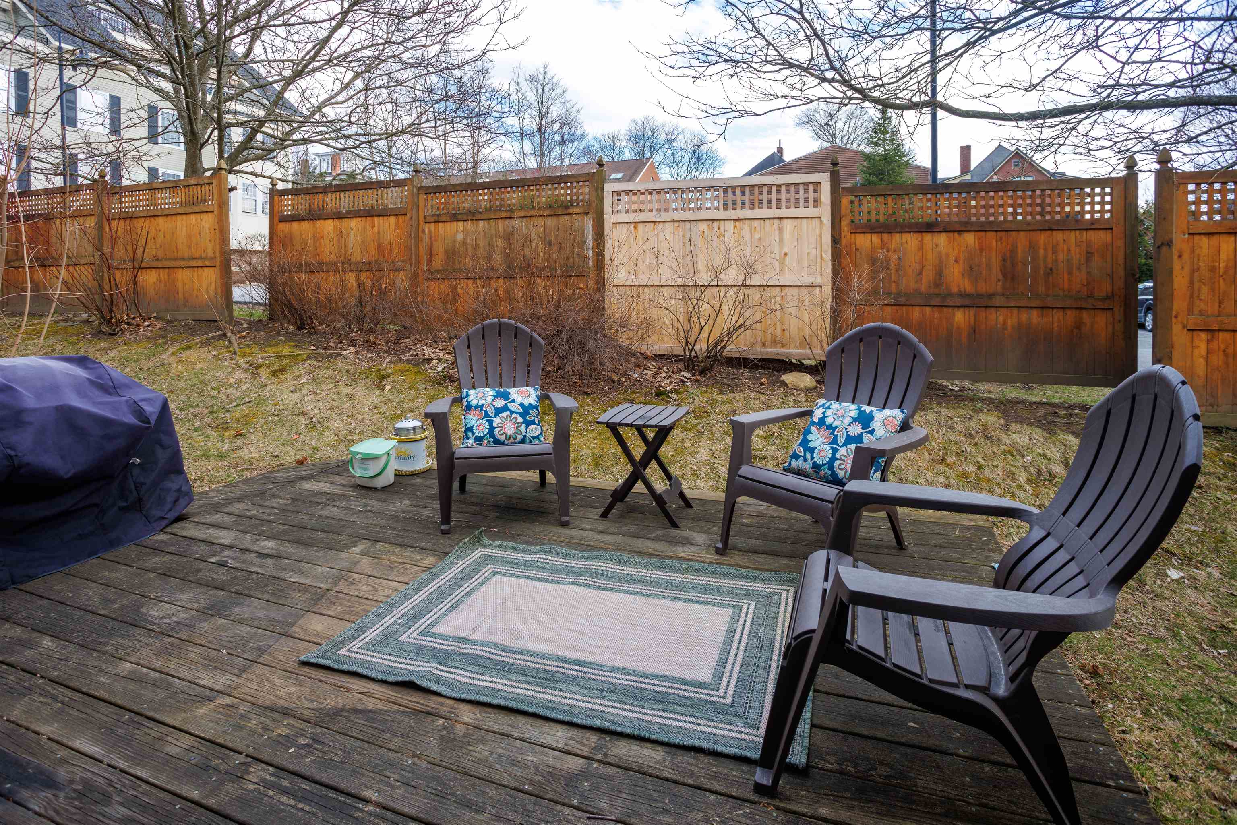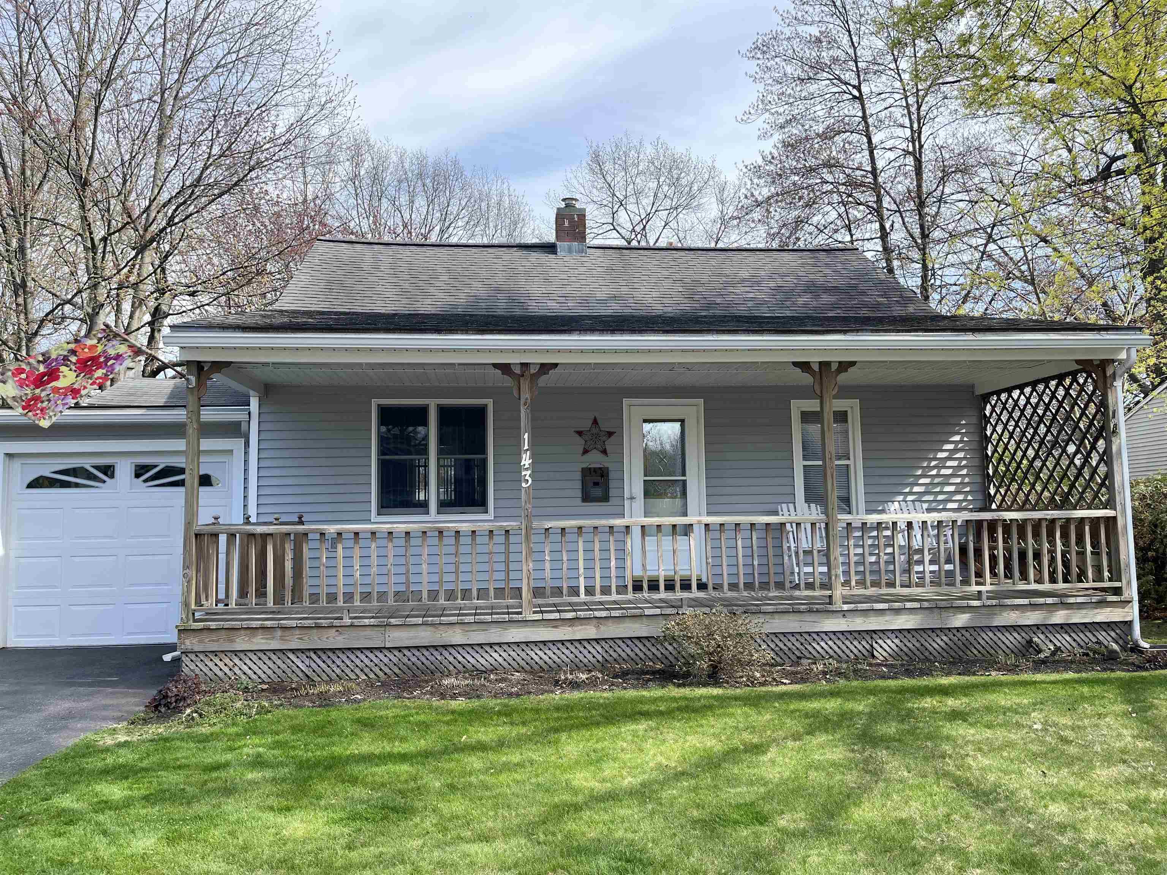1 of 21
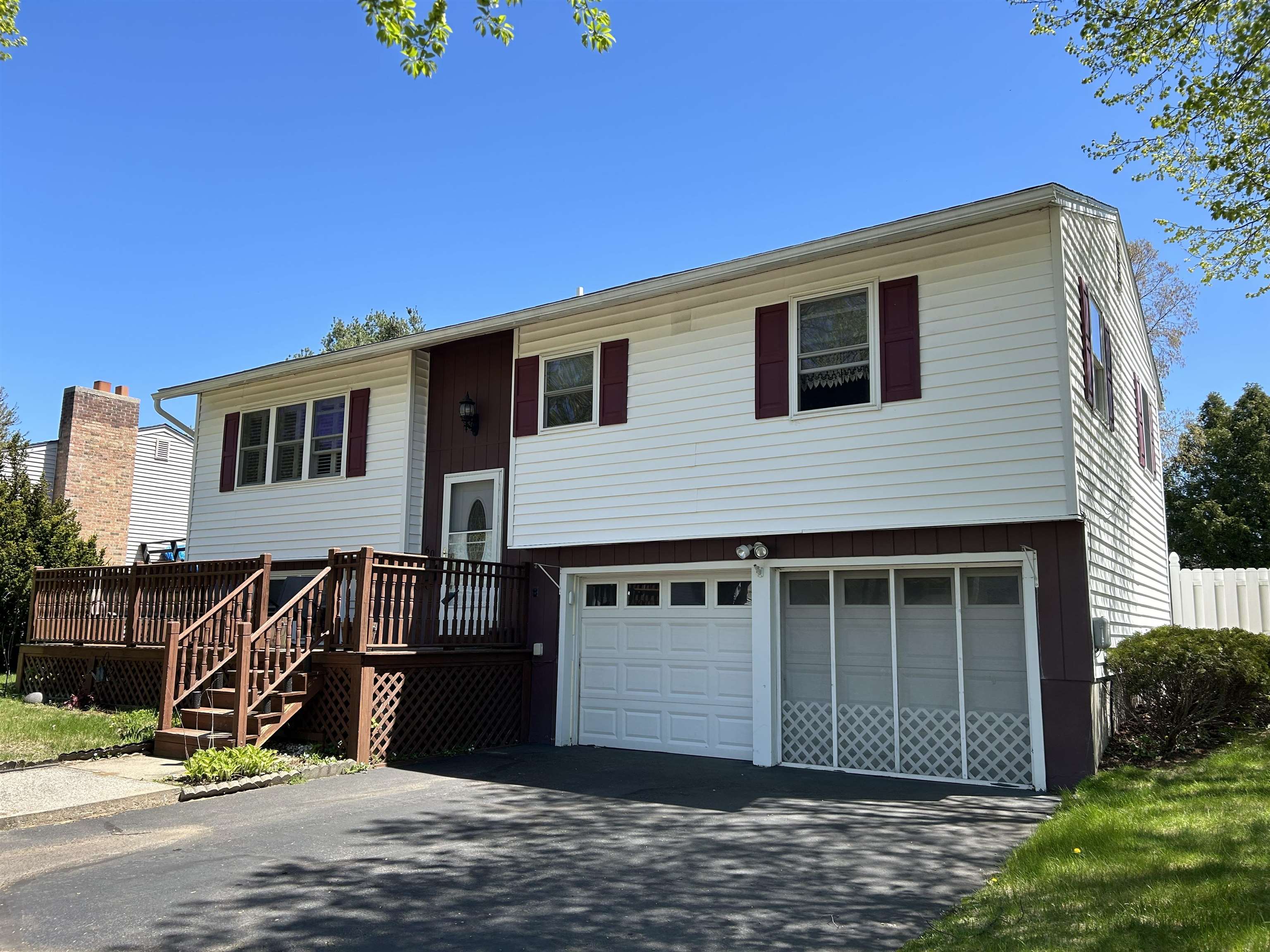





General Property Information
- Property Status:
- Active
- Price:
- $492, 500
- Assessed:
- $0
- Assessed Year:
- County:
- VT-Chittenden
- Acres:
- 0.21
- Property Type:
- Single Family
- Year Built:
- 1970
- Agency/Brokerage:
- The Nancy Jenkins Team
Nancy Jenkins Real Estate - Bedrooms:
- 3
- Total Baths:
- 2
- Sq. Ft. (Total):
- 1350
- Tax Year:
- 2024
- Taxes:
- $7, 220
- Association Fees:
Wonderful raised-ranch home with welcoming front deck and two car garage in a popular New North End neighborhood. This lovingly well-maintained 3 bedroom home features a sunlit living room with bright bay window. Spacious eat-in kitchen with ample counterspace & oak cabinets. The large lower level offers a family room, convenient half bath with laundry (washer & dryer included) & direct access to 2 car garage. Many improvements including new roof in 2021, new gutters added in 2019, new back door and most windows replaced including 2 egress in lower level. Economical gas heat & high-speed internet. Large flat fenced backyard perfect for playing & gardening! Enjoy entertaining on your sunlit 2-level deck with new 18 ft awning for Summer shade. Great location walking distance to elementary schools, middle school & bus line. Minutes to Ethan Allen Shopping Center with grocery & hardware store, brewery & restaurants, Ethan Allen park, Schifilliti Park, Leddy Park, Lake Champlain & Burlington Bike Path - plus just a quick ride to all that Downtown Burlington has to offer! **Open House Sunday 4/21 from 1-3 pm**
Interior Features
- # Of Stories:
- 2
- Sq. Ft. (Total):
- 1350
- Sq. Ft. (Above Ground):
- 966
- Sq. Ft. (Below Ground):
- 384
- Sq. Ft. Unfinished:
- 582
- Rooms:
- 5
- Bedrooms:
- 3
- Baths:
- 2
- Interior Desc:
- Blinds, Ceiling Fan, Kitchen/Dining, Window Treatment, Laundry - Basement
- Appliances Included:
- Dishwasher, Dryer, Microwave, Range - Electric, Refrigerator, Washer, Water Heater - Rented
- Flooring:
- Carpet, Tile
- Heating Cooling Fuel:
- Gas - Natural
- Water Heater:
- Basement Desc:
- Finished, Full, Stairs - Interior
Exterior Features
- Style of Residence:
- Raised Ranch
- House Color:
- Time Share:
- No
- Resort:
- Exterior Desc:
- Exterior Details:
- Deck, Fence - Full, Other - See Remarks
- Amenities/Services:
- Land Desc.:
- Level, Sidewalks, Trail/Near Trail
- Suitable Land Usage:
- Roof Desc.:
- Shingle - Asphalt
- Driveway Desc.:
- Paved
- Foundation Desc.:
- Concrete
- Sewer Desc.:
- Public
- Garage/Parking:
- Yes
- Garage Spaces:
- 2
- Road Frontage:
- 80
Other Information
- List Date:
- 2024-04-18
- Last Updated:
- 2024-05-07 18:31:43


















