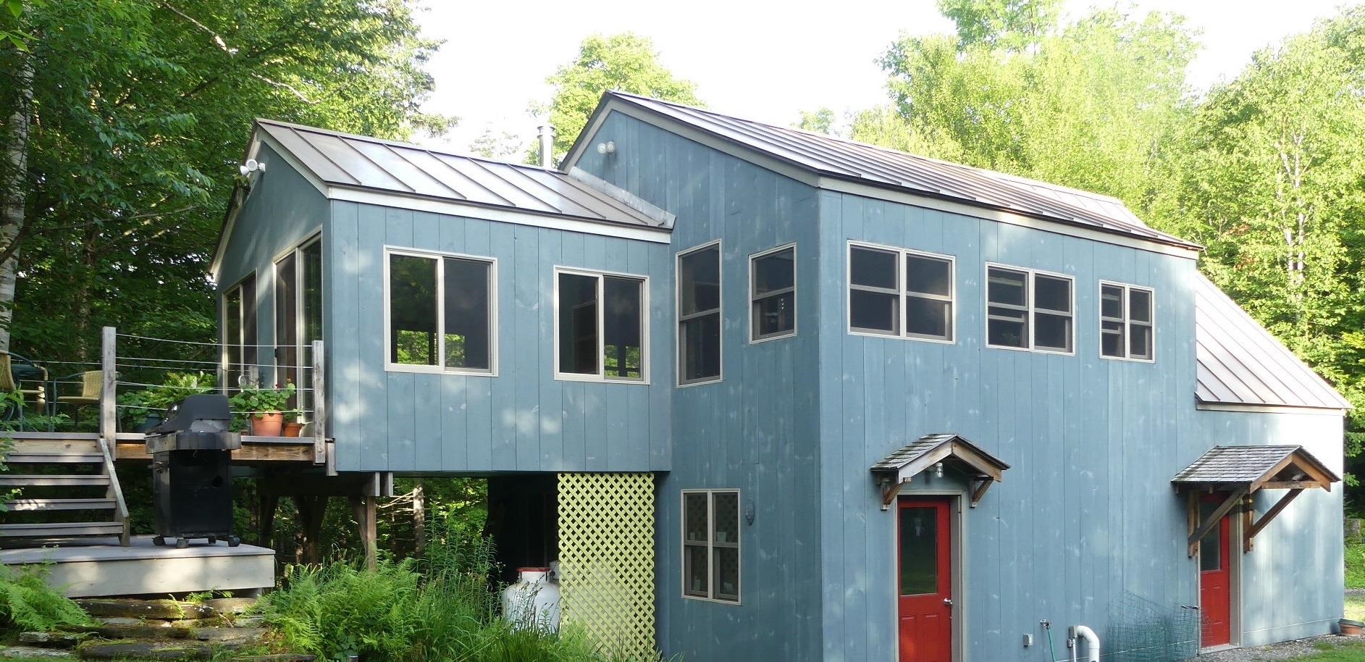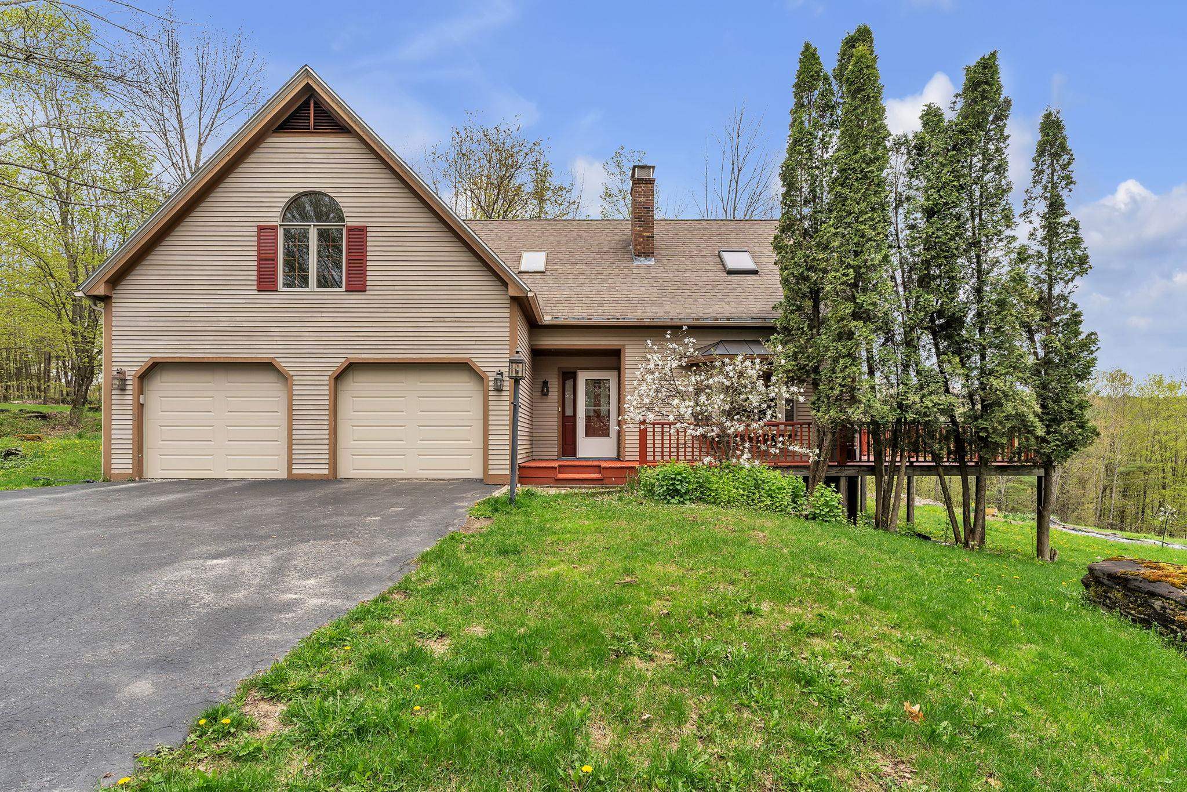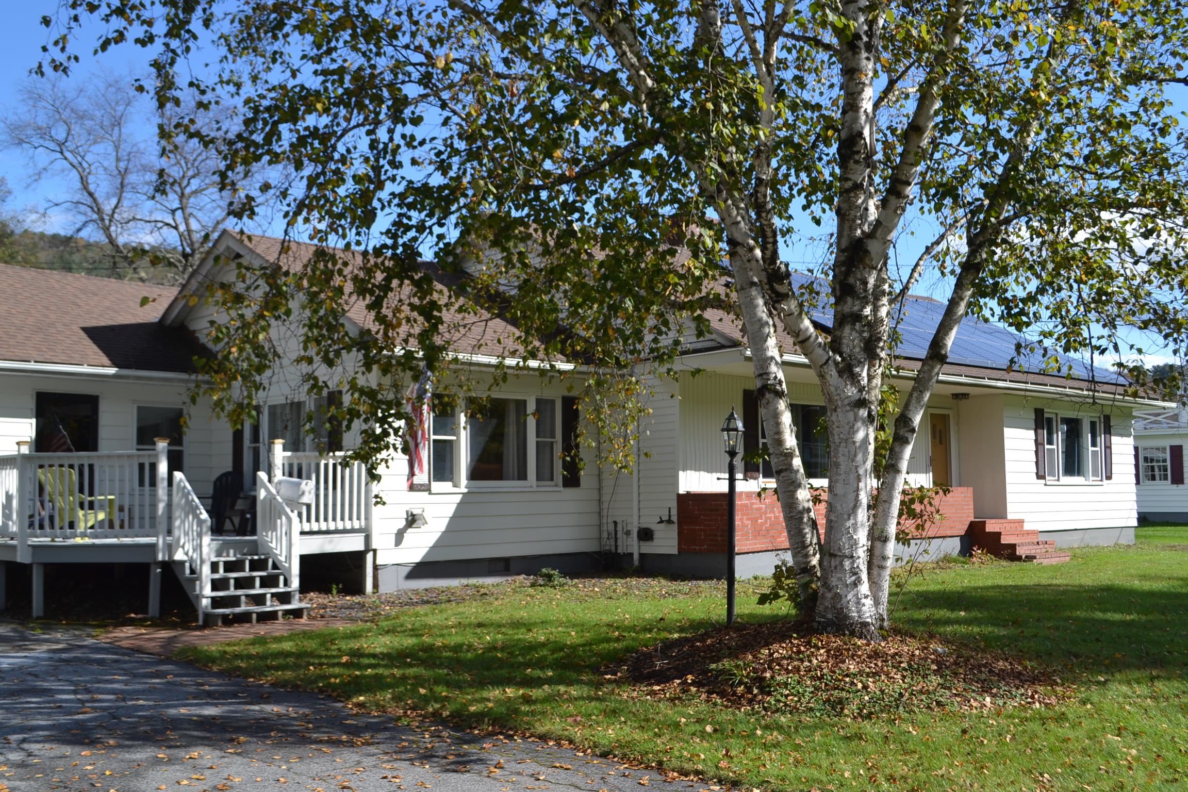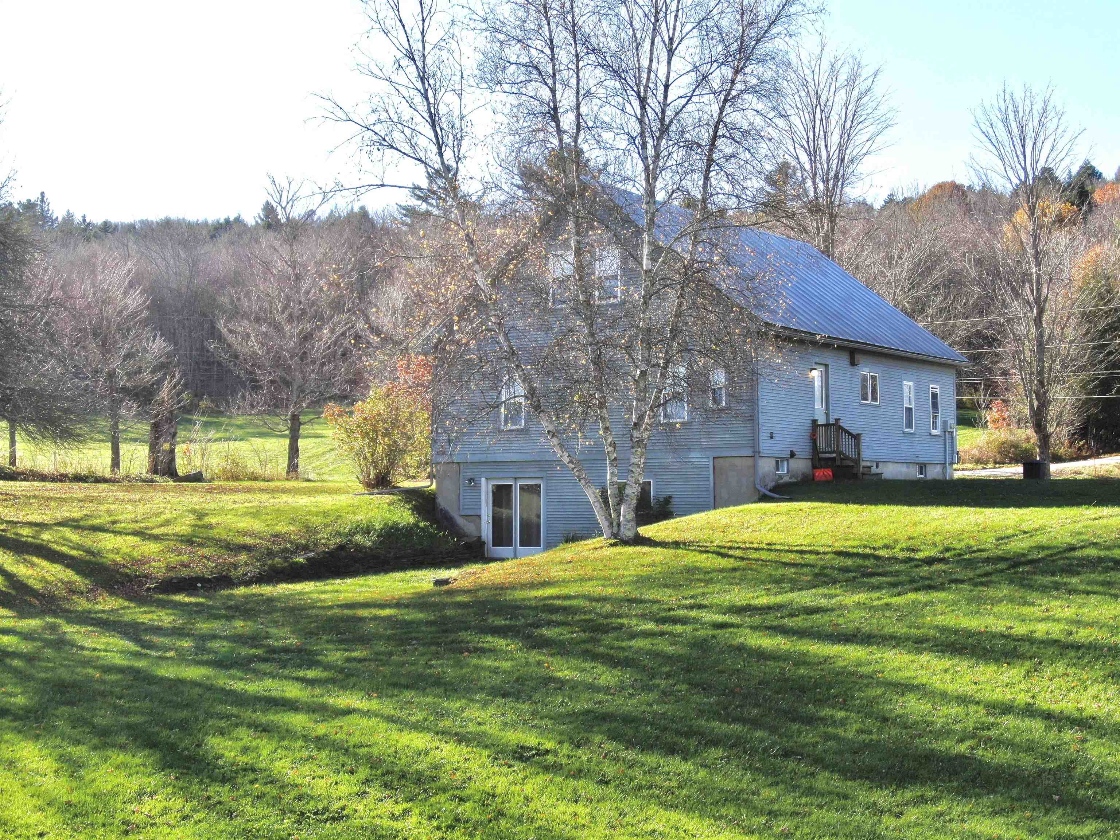1 of 40
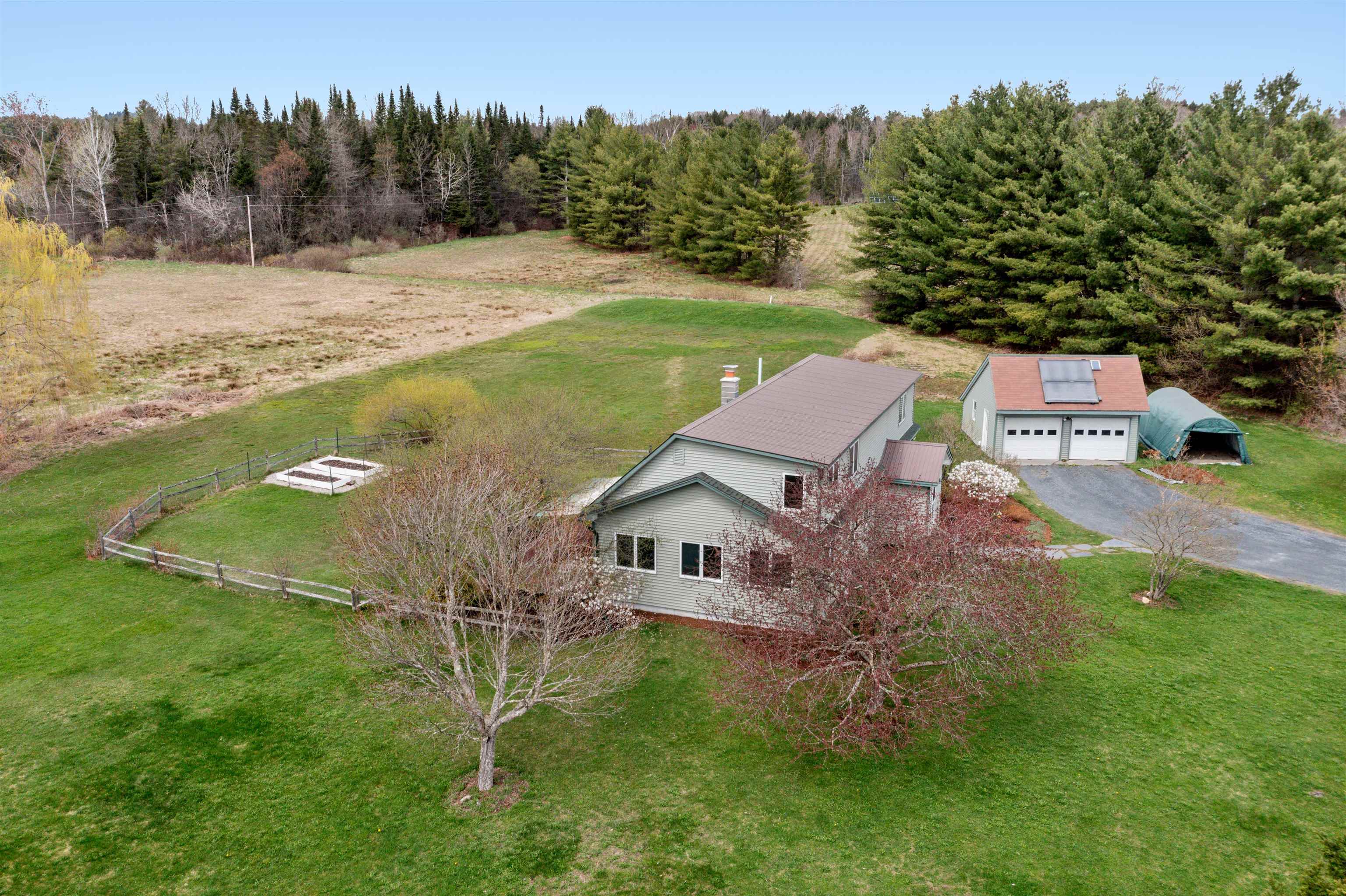





General Property Information
- Property Status:
- Active Under Contract
- Price:
- $648, 000
- Assessed:
- $0
- Assessed Year:
- County:
- VT-Washington
- Acres:
- 10.03
- Property Type:
- Single Family
- Year Built:
- 1980
- Agency/Brokerage:
- Hannah Dawson
The Real Estate Collaborative - Bedrooms:
- 3
- Total Baths:
- 2
- Sq. Ft. (Total):
- 2268
- Tax Year:
- 2023
- Taxes:
- $7, 852
- Association Fees:
To be completely cliche, there’s no better introduction to this home than saying, “location, location, location.” This house sits on a dead end, town-maintained road on 10.03 +/- acres of open, level and beautifully landscaped grounds. The quiet and privacy that’s offered here is rare to find anywhere especially just a ten minute drive away from the heart of downtown Montpelier. There’s space here for you to play, relax, garden, and entertain all whilst in view of the surrounding distant mountains. Inside, you’ll find a traditional layout that pools with natural light from every window. The central kitchen boasts custom wood cabinetry, cork floors, ample counter space and easily flows into the den, sunroom/dining area, and out onto the deck and gardens beyond. Single level living is possible here as a back bedroom, separate office space. and full bathroom completes the first floor. Upstairs, you’ll find even more impressive mountain views from each of the two bedrooms that feel spacious and bright with half-vaulted ceilings and pine wood floors. Pride of ownership shines here as the home has been lovingly maintained and updated through the years including extensive improvements made to the basement to ensure it stays nice and dry for years to come. This turnkey home awaits its next owner, could that be you? Schedule your private viewing today to come and find out for yourself.
Interior Features
- # Of Stories:
- 1.5
- Sq. Ft. (Total):
- 2268
- Sq. Ft. (Above Ground):
- 2268
- Sq. Ft. (Below Ground):
- 0
- Sq. Ft. Unfinished:
- 960
- Rooms:
- 7
- Bedrooms:
- 3
- Baths:
- 2
- Interior Desc:
- Dining Area, Natural Light, Natural Woodwork, Laundry - 1st Floor
- Appliances Included:
- Dryer, Washer
- Flooring:
- Cork, Tile, Wood
- Heating Cooling Fuel:
- Gas - LP/Bottle, Oil
- Water Heater:
- Basement Desc:
- Concrete, Stairs - Interior, Unfinished
Exterior Features
- Style of Residence:
- Ranch, w/Addition
- House Color:
- Sage
- Time Share:
- No
- Resort:
- Exterior Desc:
- Exterior Details:
- Garden Space, Natural Shade
- Amenities/Services:
- Land Desc.:
- Country Setting, Landscaped, Level, Mountain View, Open, View
- Suitable Land Usage:
- Roof Desc.:
- Metal
- Driveway Desc.:
- Crushed Stone
- Foundation Desc.:
- Concrete
- Sewer Desc.:
- 1000 Gallon, Mound, Septic
- Garage/Parking:
- Yes
- Garage Spaces:
- 2
- Road Frontage:
- 727
Other Information
- List Date:
- 2024-05-03
- Last Updated:
- 2024-05-20 01:03:11





































