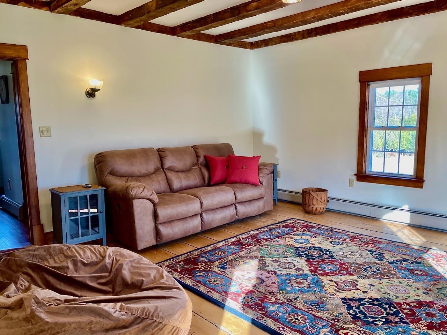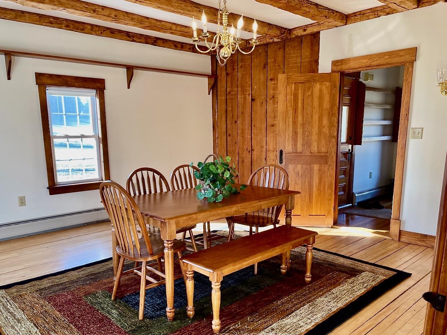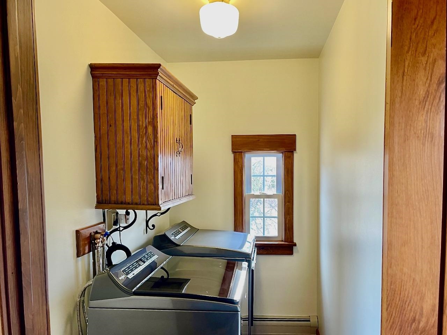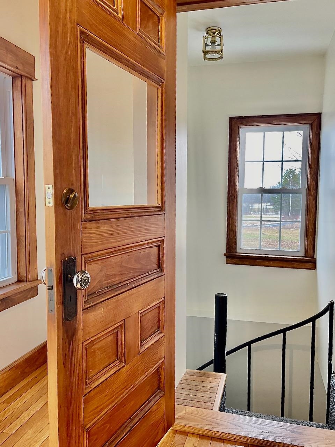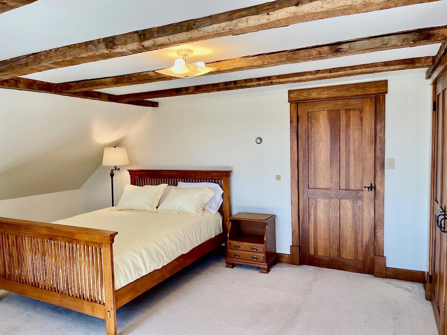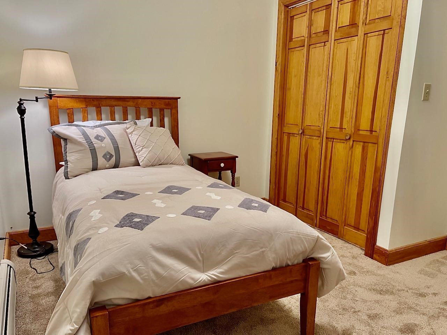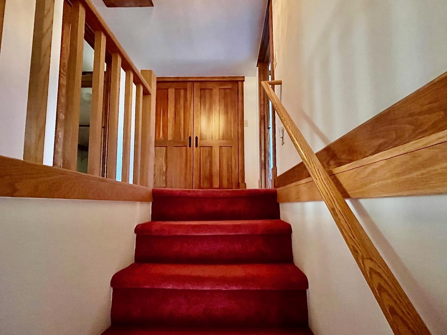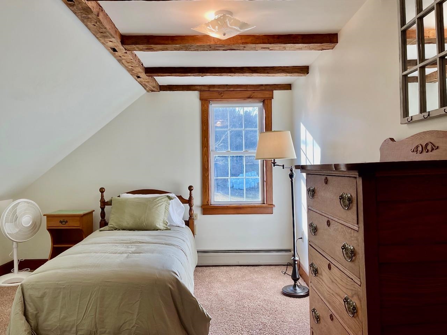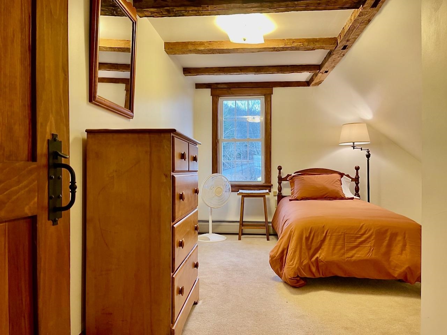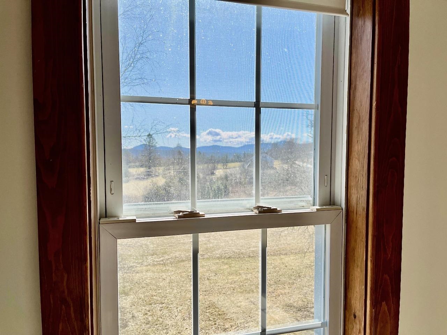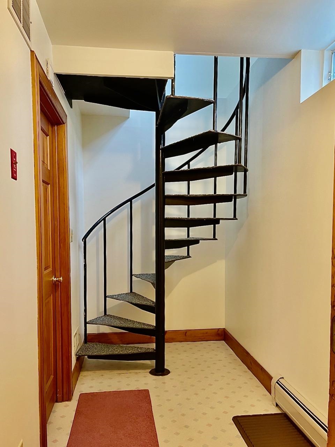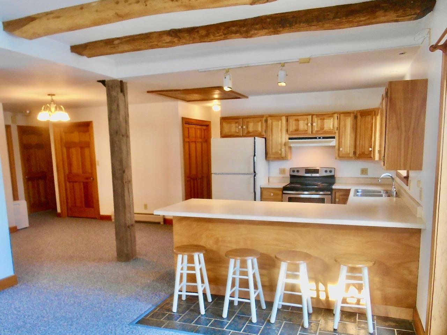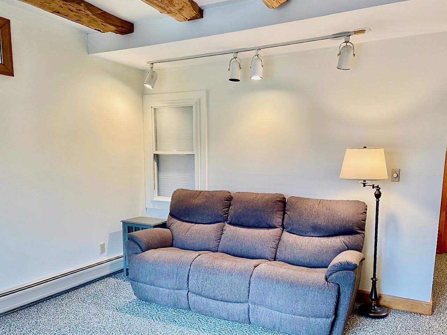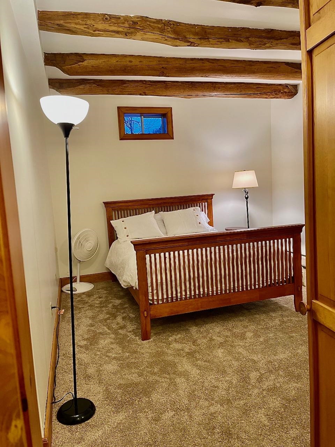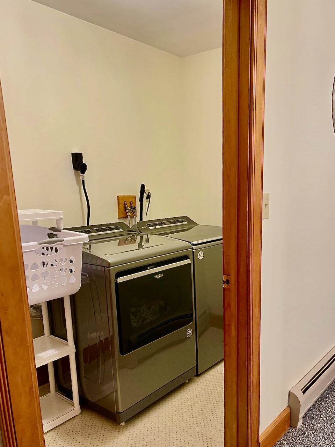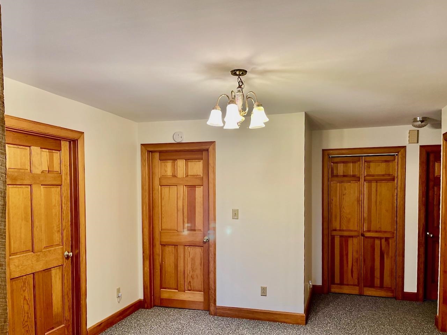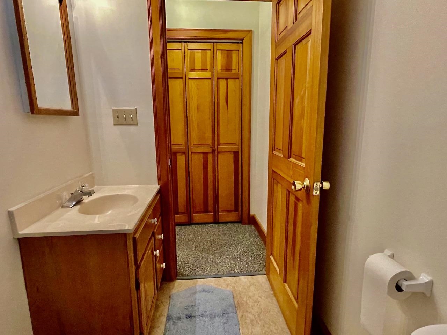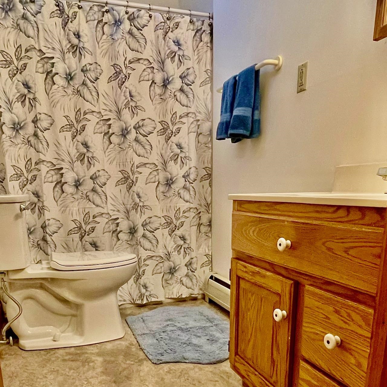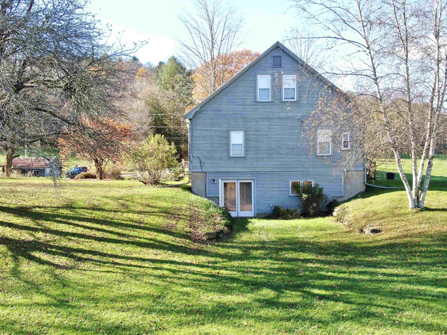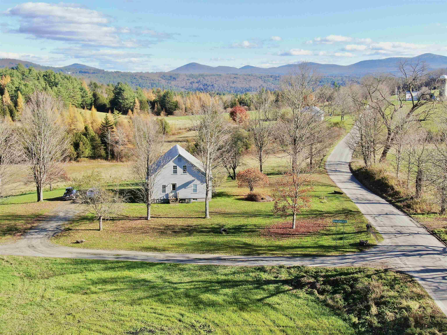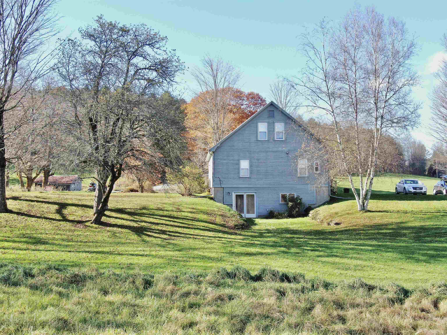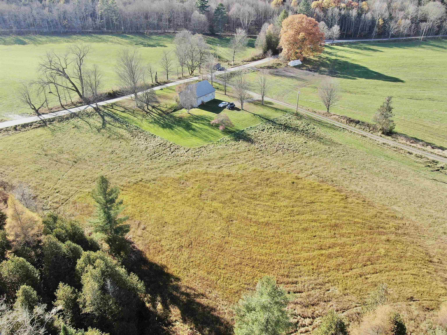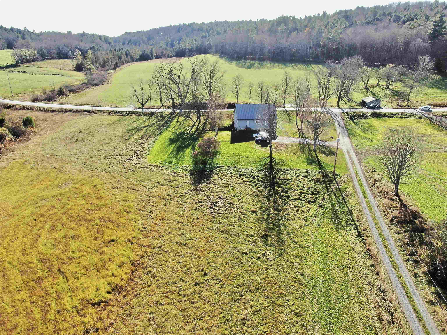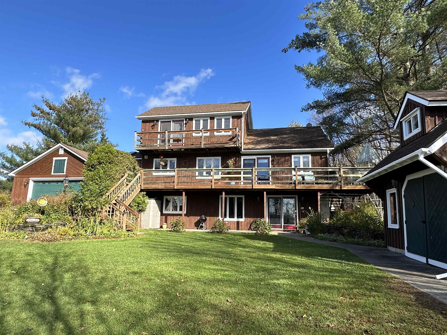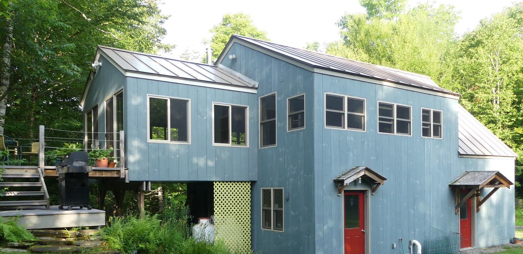1 of 29
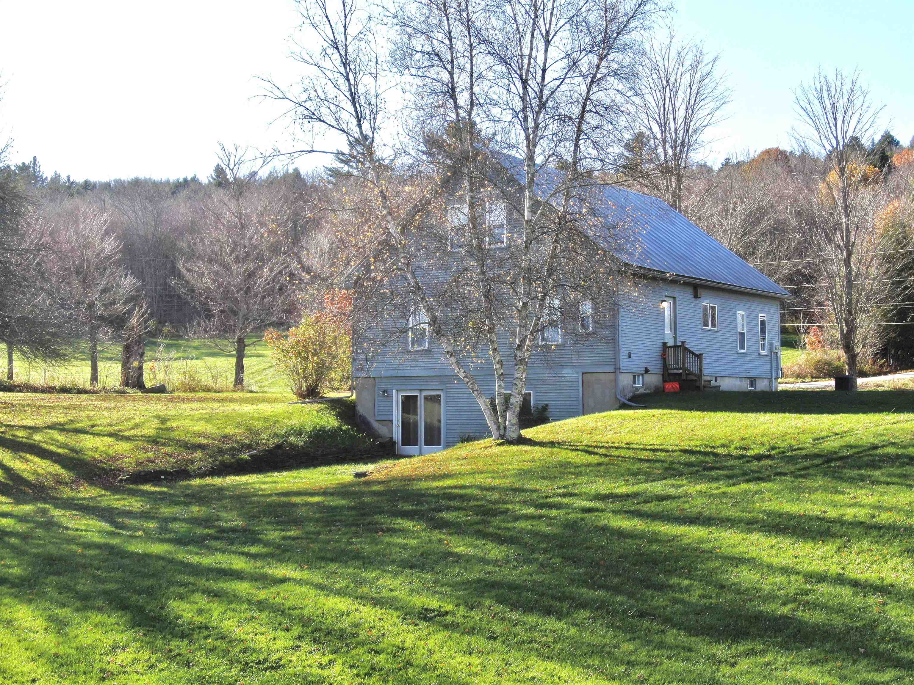
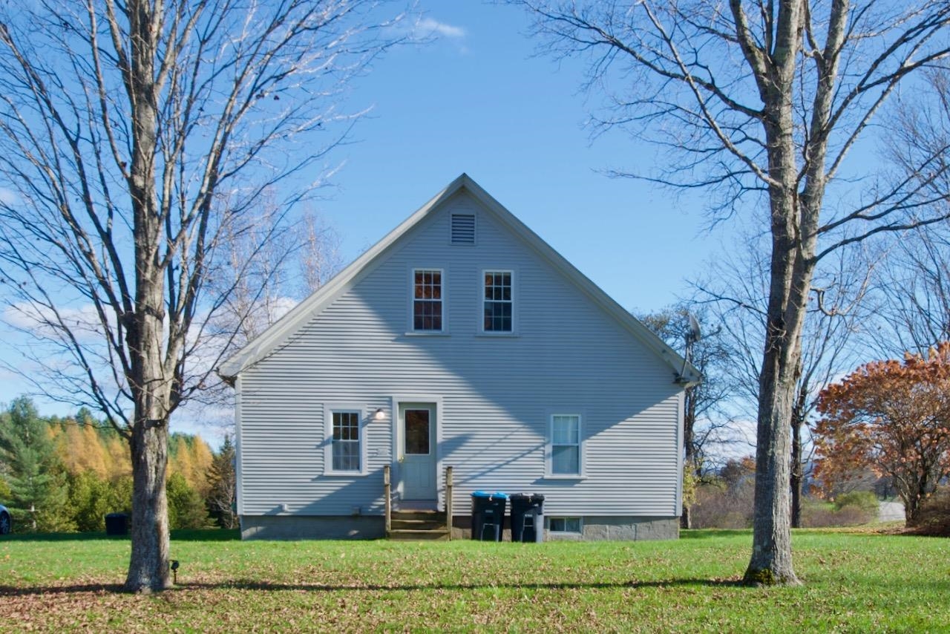
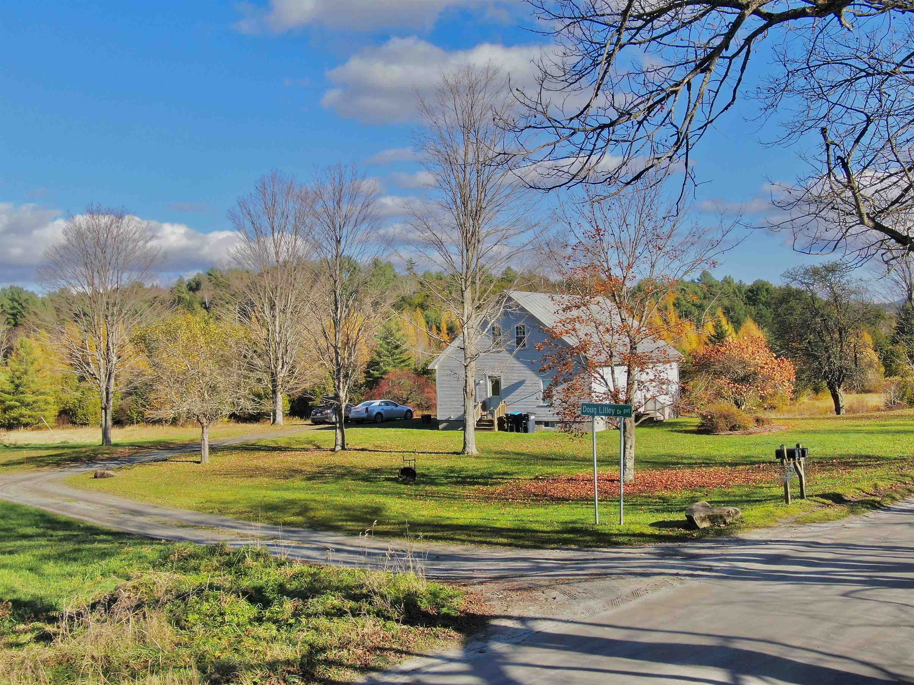
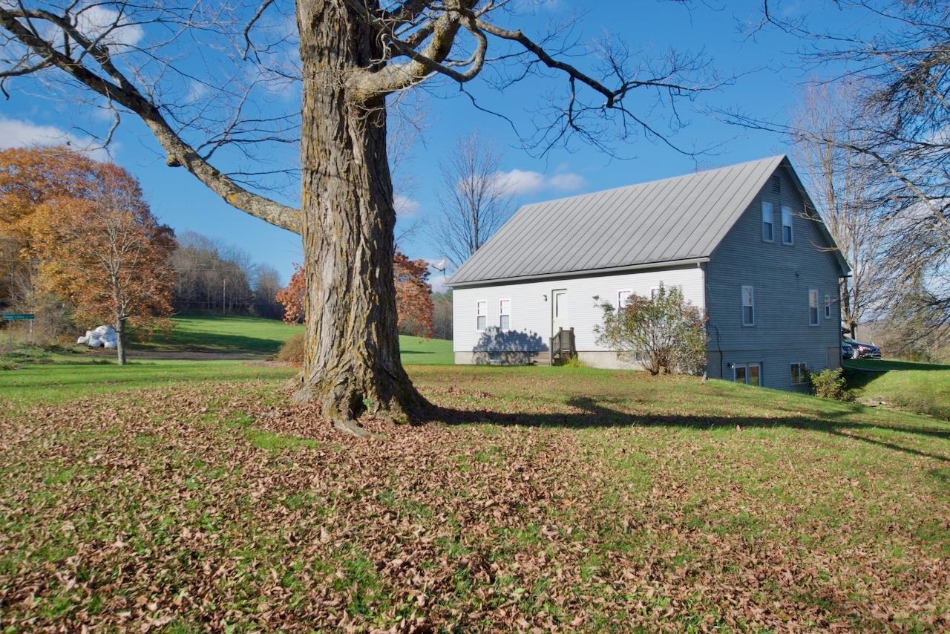
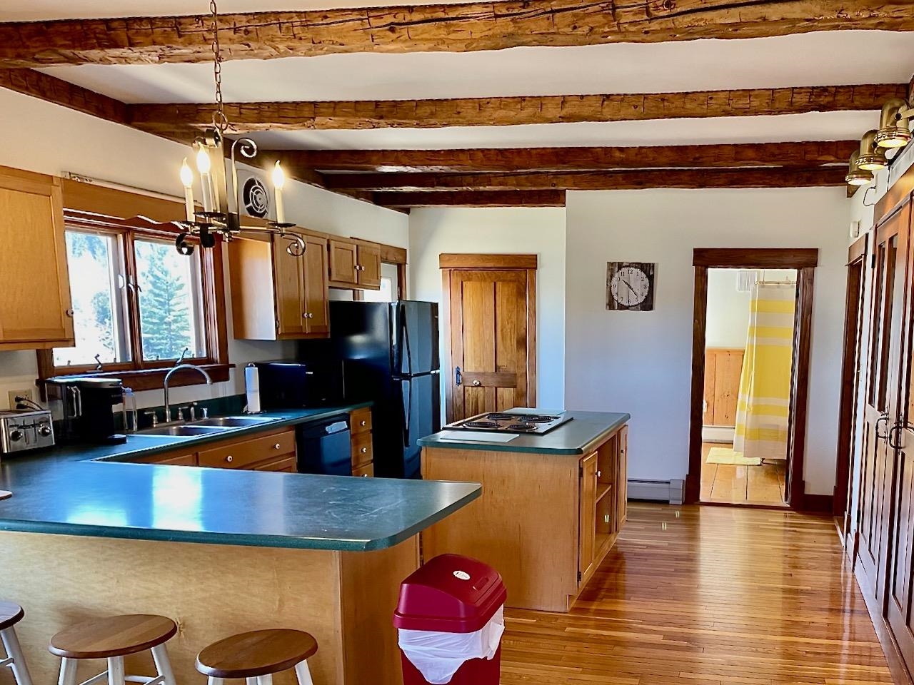
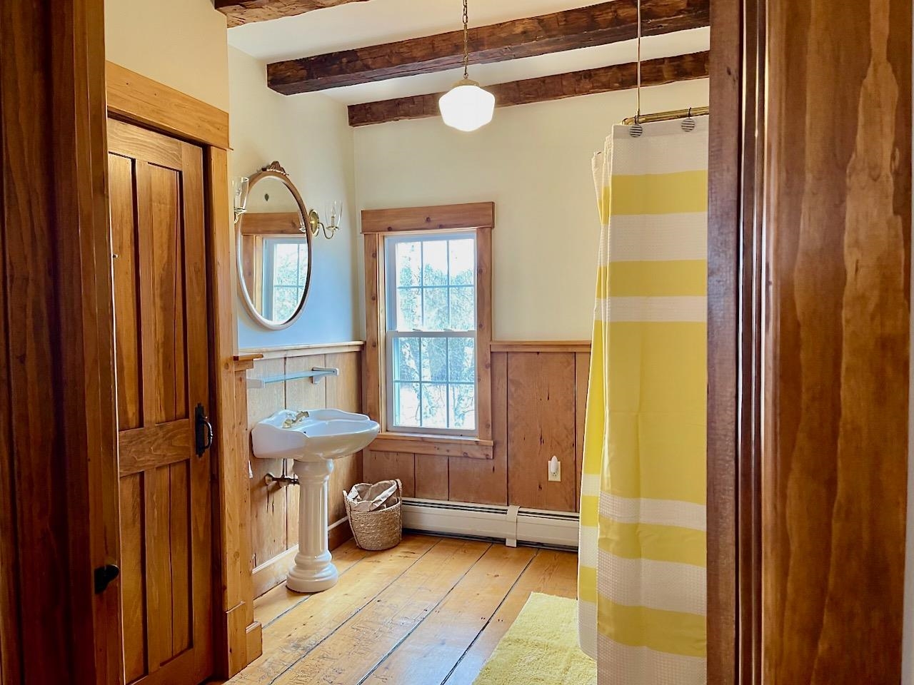
General Property Information
- Property Status:
- Active
- Price:
- $599, 000
- Assessed:
- $0
- Assessed Year:
- County:
- VT-Washington
- Acres:
- 3.00
- Property Type:
- Single Family
- Year Built:
- 1860
- Agency/Brokerage:
- Tony Walton
New England Landmark Realty LTD - Bedrooms:
- 4
- Total Baths:
- 2
- Sq. Ft. (Total):
- 3200
- Tax Year:
- 2023
- Taxes:
- $4, 520
- Association Fees:
Welcome to this elegantly rejuvenated home, rich in history and dating back to the 1800s. Set within a generous 3-acre expanse, this three-story wonder is nestled amidst mature shade trees and wide-open spaces. This home seamlessly fuses its vintage allure with contemporary comforts. It features hand-hewn beams, expansive pine and hardwood flooring, lofty ceilings, and newly installed windows that bathe the interiors in natural light. While it serves as an ideal spacious single-family abode, the versatility of this farmhouse is its true asset. It's perfect for large families, multi-generational living, or as a potential rental investment, thanks to its clever division into two self-sufficient living areas, each with its private entrance. The upper main areas stretch across 1.5 stories and 2, 000 sq ft, complete with three bedrooms, a sizeable kitchen, and a full bathroom. The lower garden level, spanning 1, 200 sq ft, provides plenty of sleeping quarters, a large kitchen, and a full bathroom. This home is situated amidst tranquil fields and forests, only 20 minutes from Montpelier and Barre. With Calais Elementary School just half a mile away, this property lies in the heart of the U-32 district. This timeless gem could be the realization of your dream home.
Interior Features
- # Of Stories:
- 2
- Sq. Ft. (Total):
- 3200
- Sq. Ft. (Above Ground):
- 2000
- Sq. Ft. (Below Ground):
- 1200
- Sq. Ft. Unfinished:
- 0
- Rooms:
- 10
- Bedrooms:
- 4
- Baths:
- 2
- Interior Desc:
- Appliances Included:
- Cooktop - Gas, Dishwasher, Dryer, Refrigerator, Washer, Water Heater - Off Boiler
- Flooring:
- Heating Cooling Fuel:
- Gas - LP/Bottle
- Water Heater:
- Off Boiler
- Basement Desc:
- Concrete, Daylight, Finished, Stairs - Interior, Walkout, Interior Access, Exterior Access
Exterior Features
- Style of Residence:
- Farmhouse
- House Color:
- Grey
- Time Share:
- No
- Resort:
- No
- Exterior Desc:
- Concrete
- Exterior Details:
- Amenities/Services:
- Land Desc.:
- Corner, Country Setting, Field/Pasture, Landscaped, Level, Mountain View, Open, Slight, View
- Suitable Land Usage:
- Roof Desc.:
- Standing Seam
- Driveway Desc.:
- Gravel
- Foundation Desc.:
- Concrete
- Sewer Desc.:
- On-Site Septic Exists, Private
- Garage/Parking:
- No
- Garage Spaces:
- 0
- Road Frontage:
- 300
Other Information
- List Date:
- 2023-11-02
- Last Updated:
- 2024-03-13 14:39:03


