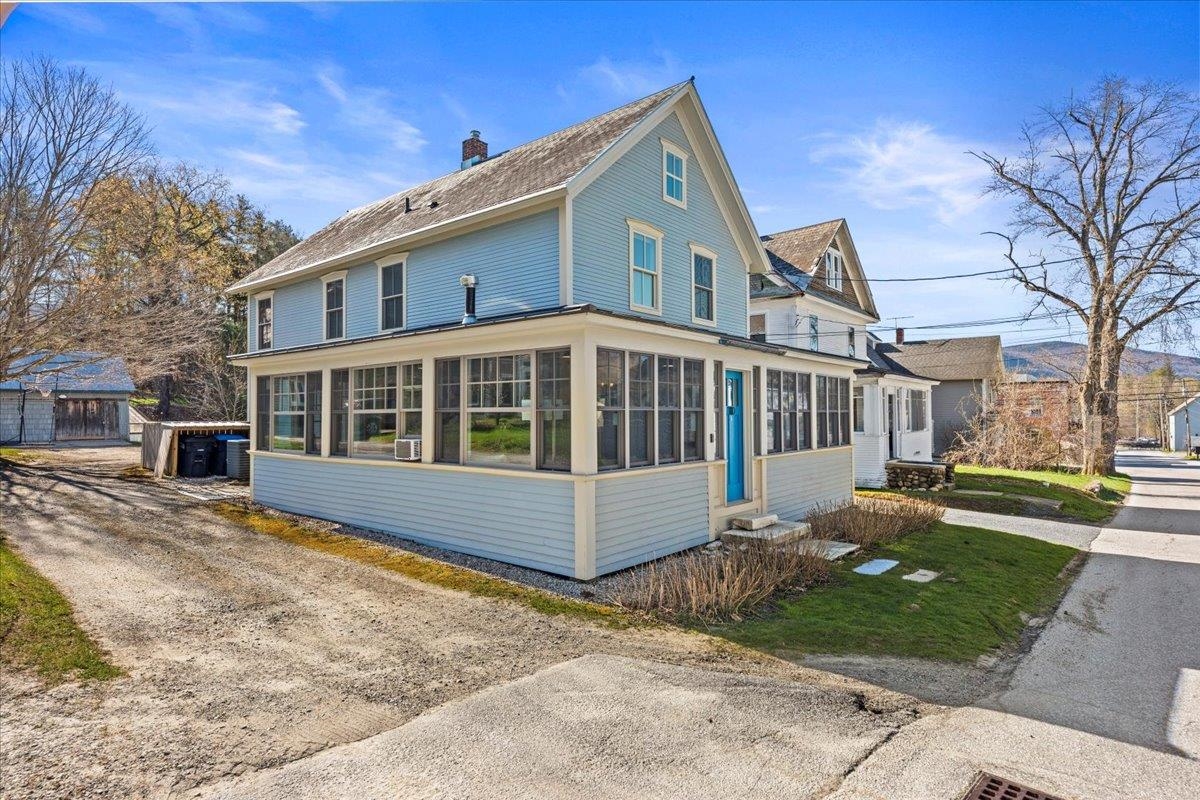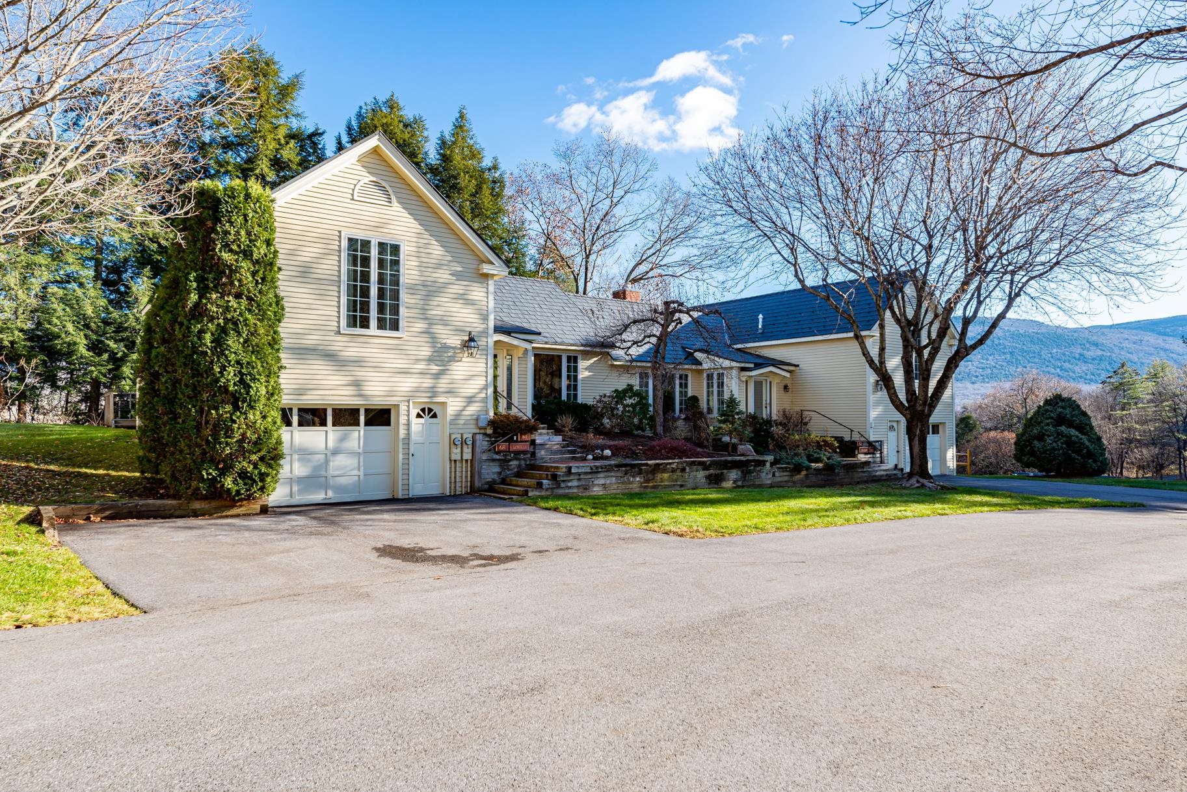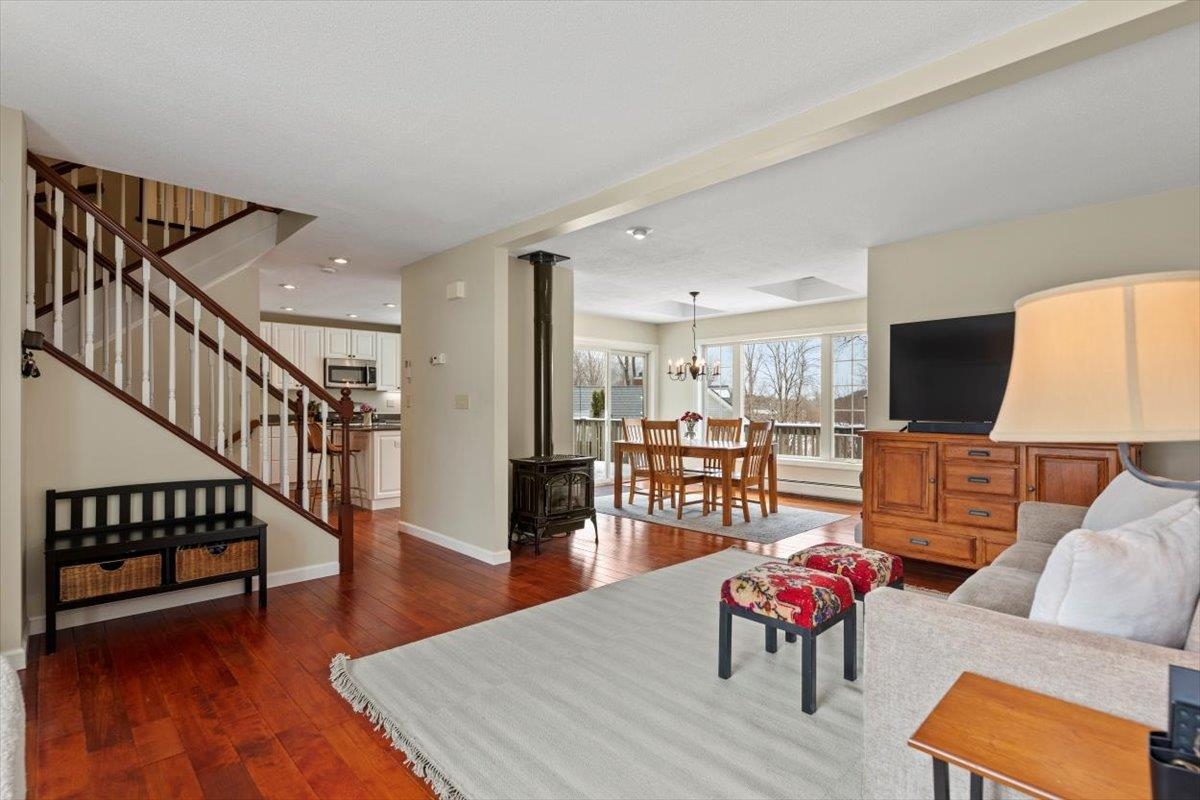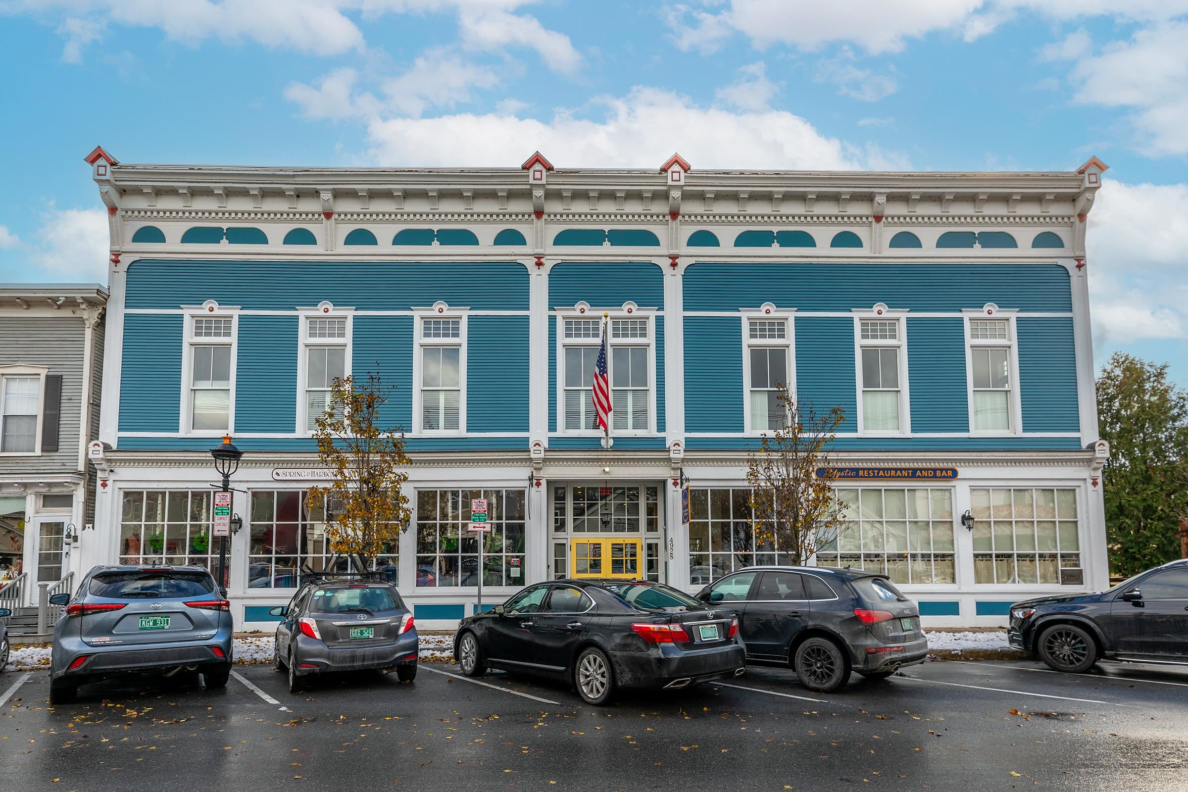1 of 18
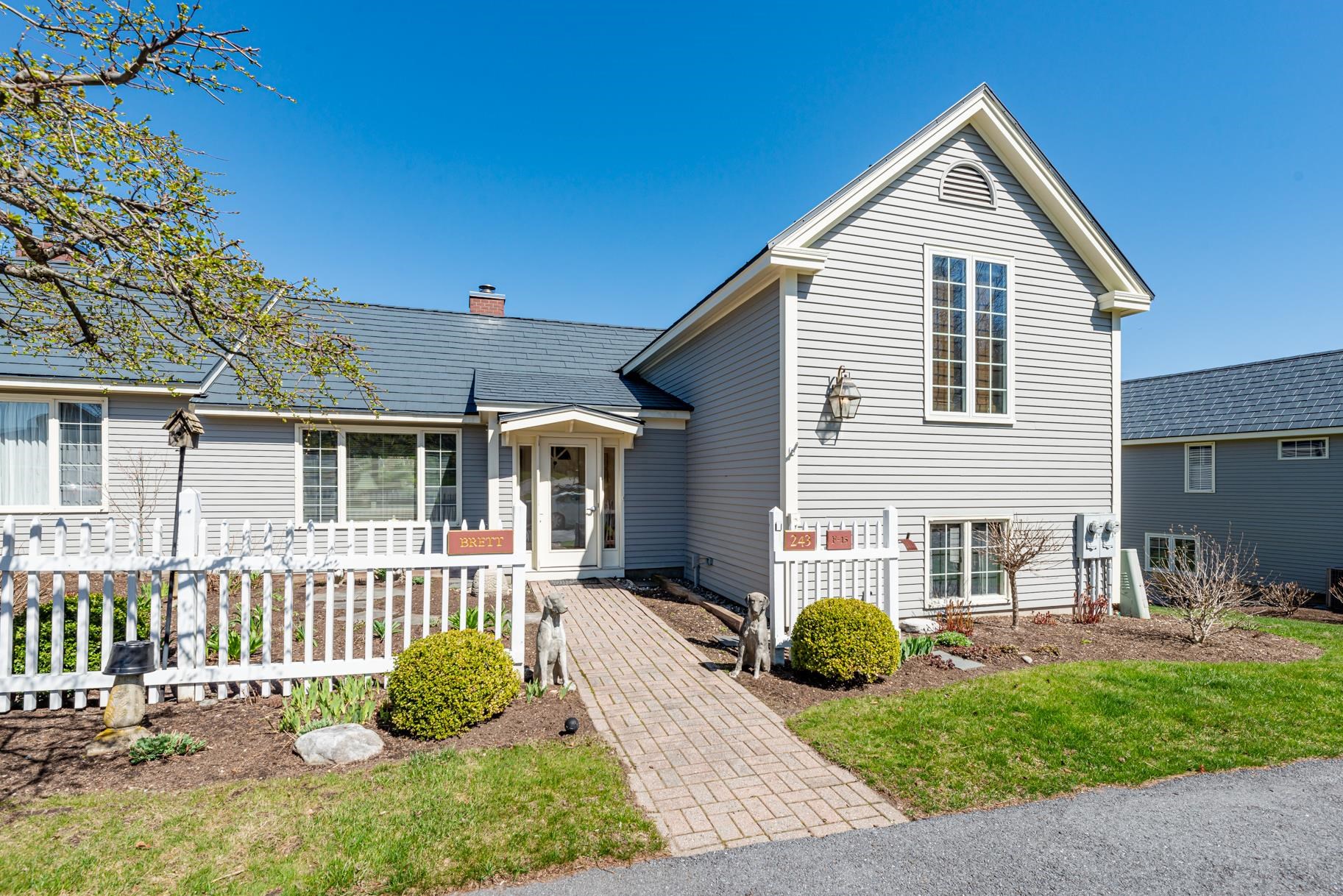





General Property Information
- Property Status:
- Active
- Price:
- $795, 000
- Unit Number
- F-15
- Assessed:
- $0
- Assessed Year:
- County:
- VT-Bennington
- Acres:
- 0.00
- Property Type:
- Condo
- Year Built:
- 1986
- Agency/Brokerage:
- Carol O'Connor
Four Seasons Sotheby's Int'l Realty - Bedrooms:
- 3
- Total Baths:
- 3
- Sq. Ft. (Total):
- 2800
- Tax Year:
- 2024
- Taxes:
- $7, 420
- Association Fees:
This 3-bedroom, 3-bathroom Equinox-on-the-Battenkill condominium offers a comfortable retreat spanning over 2800 square feet. Nestled in the serene beauty of nature with mountain views and overlooking the picturesque 16th green of the prestigious Equinox Golf Course. Step inside to discover gleaming hardwood floors, Country Kitchen with bar seating, and a spacious dining area that leads to the large multi-level deck., Entertain guests in style in the spacious main floor living area with wood burning fireplace, or indulge in cheering on your favorite teams in the separate den/family room. Experience resort-style amenities right at your fingertips with access to the exclusive Sports Center, featuring a pool, tennis, paddle tennis, and pickleball courts available for your pleasure. Whether you're seeking a tranquil escape or an active lifestyle, this condominium offers the perfect balance of both. Don't miss this rare opportunity to own a piece of paradise in one of the most sought-after Manchester Village locations. All measurements approximate.
Interior Features
- # Of Stories:
- 3
- Sq. Ft. (Total):
- 2800
- Sq. Ft. (Above Ground):
- 2000
- Sq. Ft. (Below Ground):
- 800
- Sq. Ft. Unfinished:
- 0
- Rooms:
- 9
- Bedrooms:
- 3
- Baths:
- 3
- Interior Desc:
- Bar, Dining Area, Fireplace - Wood, Fireplaces - 1, Kitchen/Dining, Living/Dining, Primary BR w/ BA, Natural Light
- Appliances Included:
- Dishwasher, Disposal, Dryer, Range Hood, Range - Electric, Refrigerator, Washer
- Flooring:
- Carpet, Hardwood, Tile, Wood
- Heating Cooling Fuel:
- Gas - LP/Bottle
- Water Heater:
- Basement Desc:
- Climate Controlled, Crawl Space, Finished, Full, Stairs - Interior, Storage Space, Walkout, Interior Access
Exterior Features
- Style of Residence:
- End Unit, Townhouse
- House Color:
- Beige
- Time Share:
- No
- Resort:
- Exterior Desc:
- Exterior Details:
- Deck, Garden Space, Patio
- Amenities/Services:
- Land Desc.:
- Condo Development, Landscaped, Mountain View, View
- Suitable Land Usage:
- Roof Desc.:
- Shingle - Other
- Driveway Desc.:
- Common/Shared, Paved
- Foundation Desc.:
- Concrete
- Sewer Desc.:
- Public
- Garage/Parking:
- No
- Garage Spaces:
- 0
- Road Frontage:
- 50
Other Information
- List Date:
- 2024-05-06
- Last Updated:
- 2024-05-07 10:45:46















