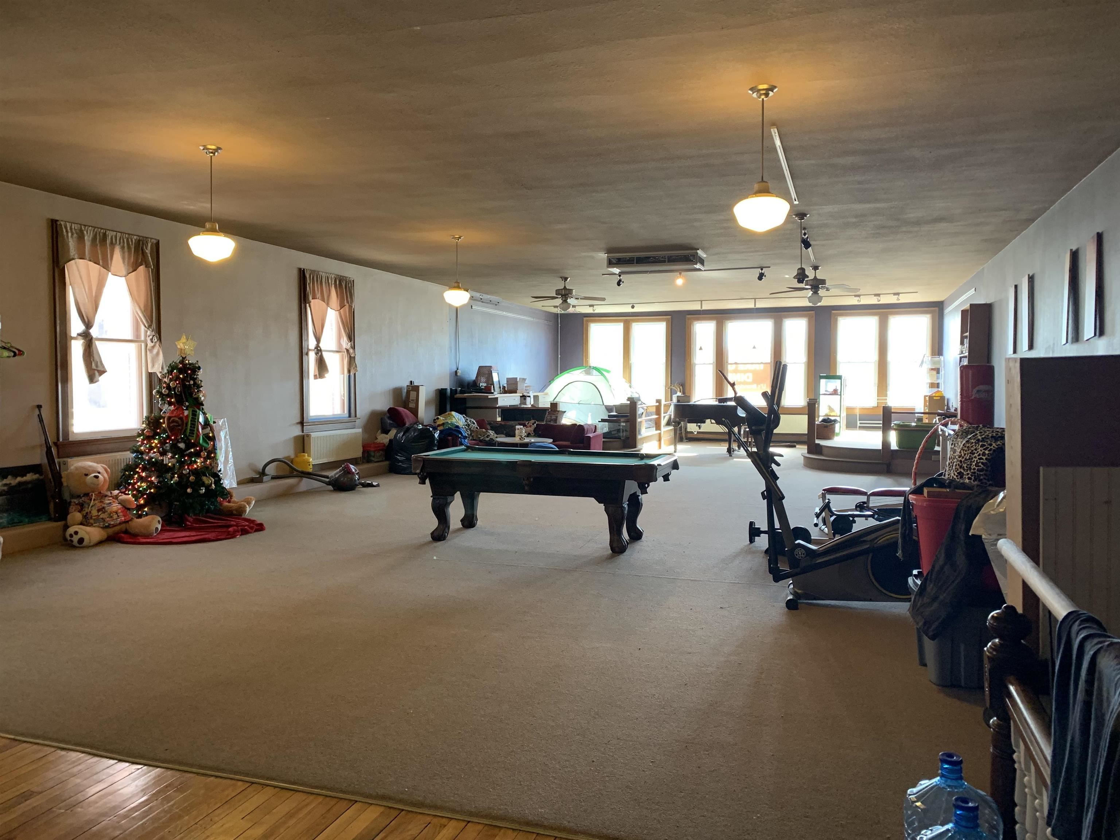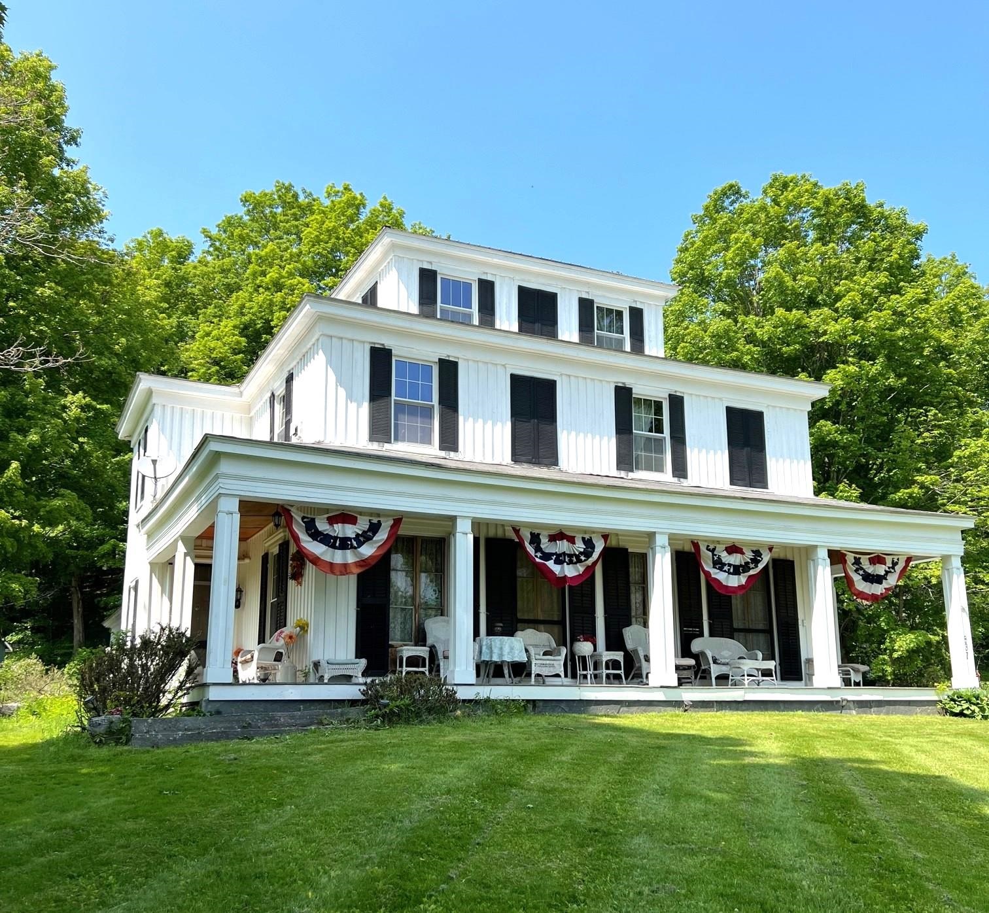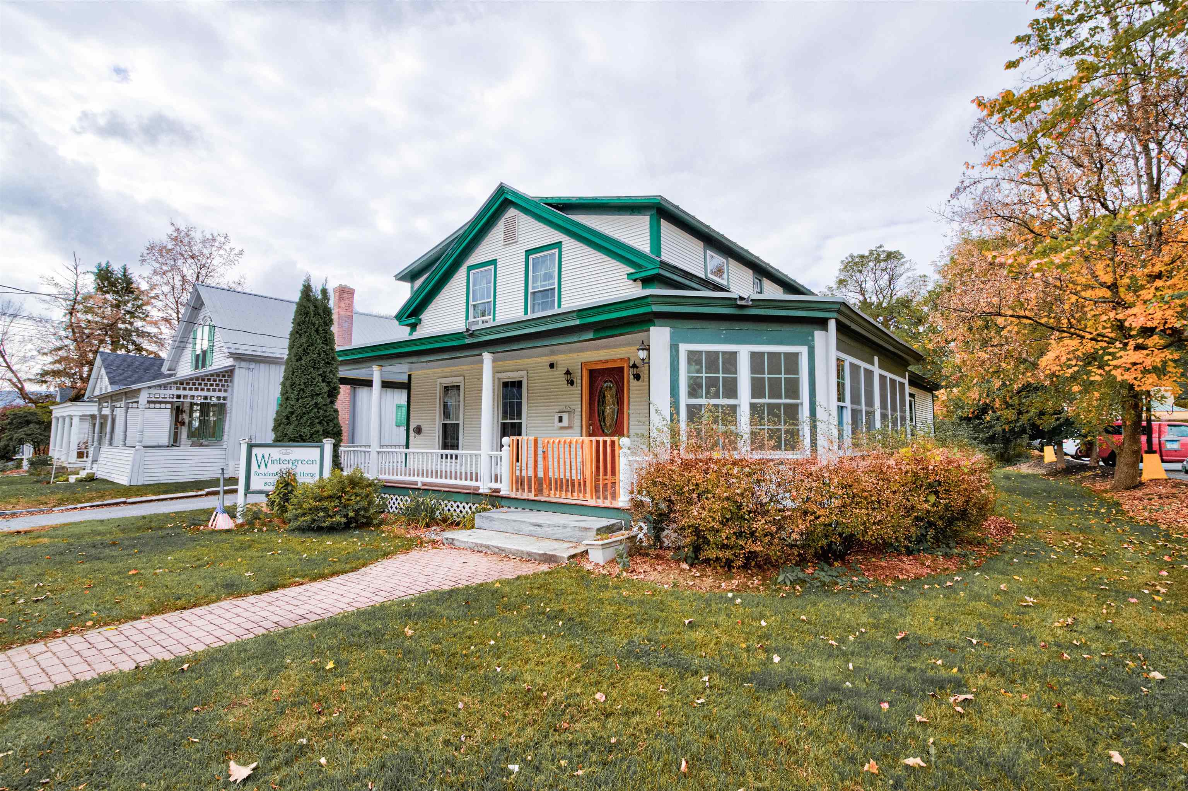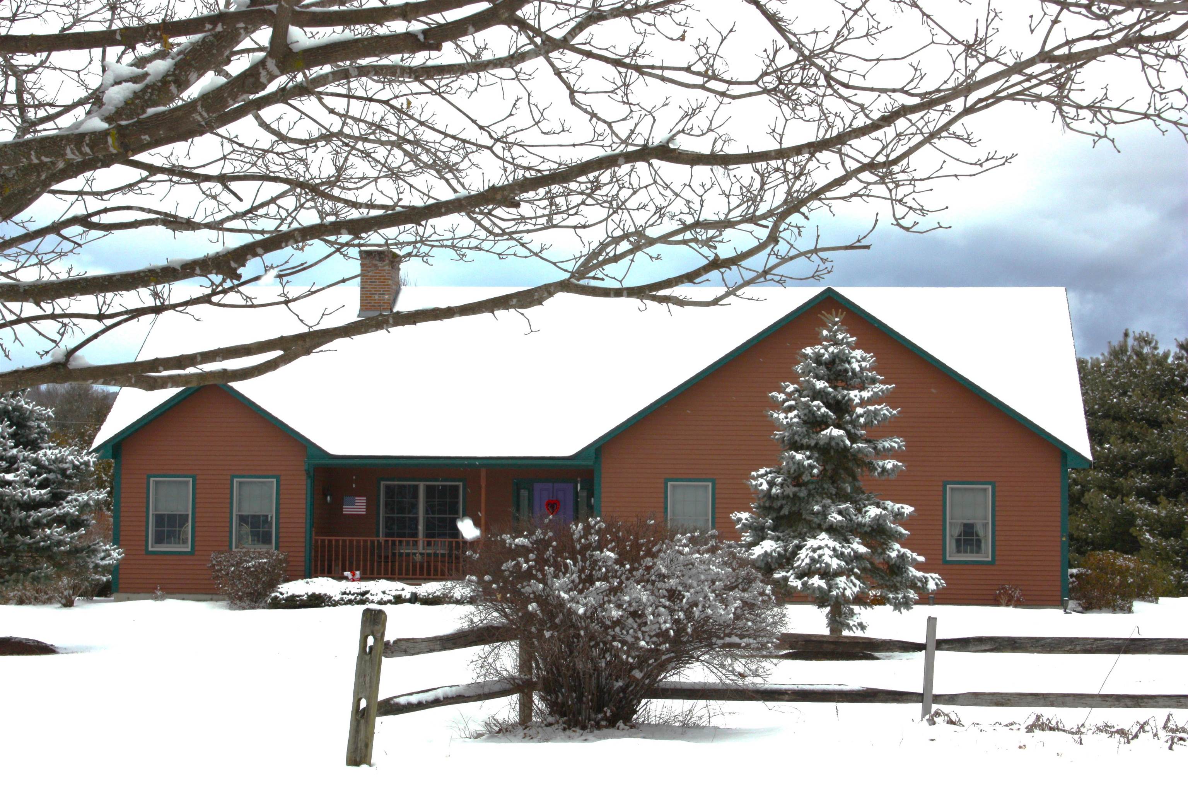1 of 32
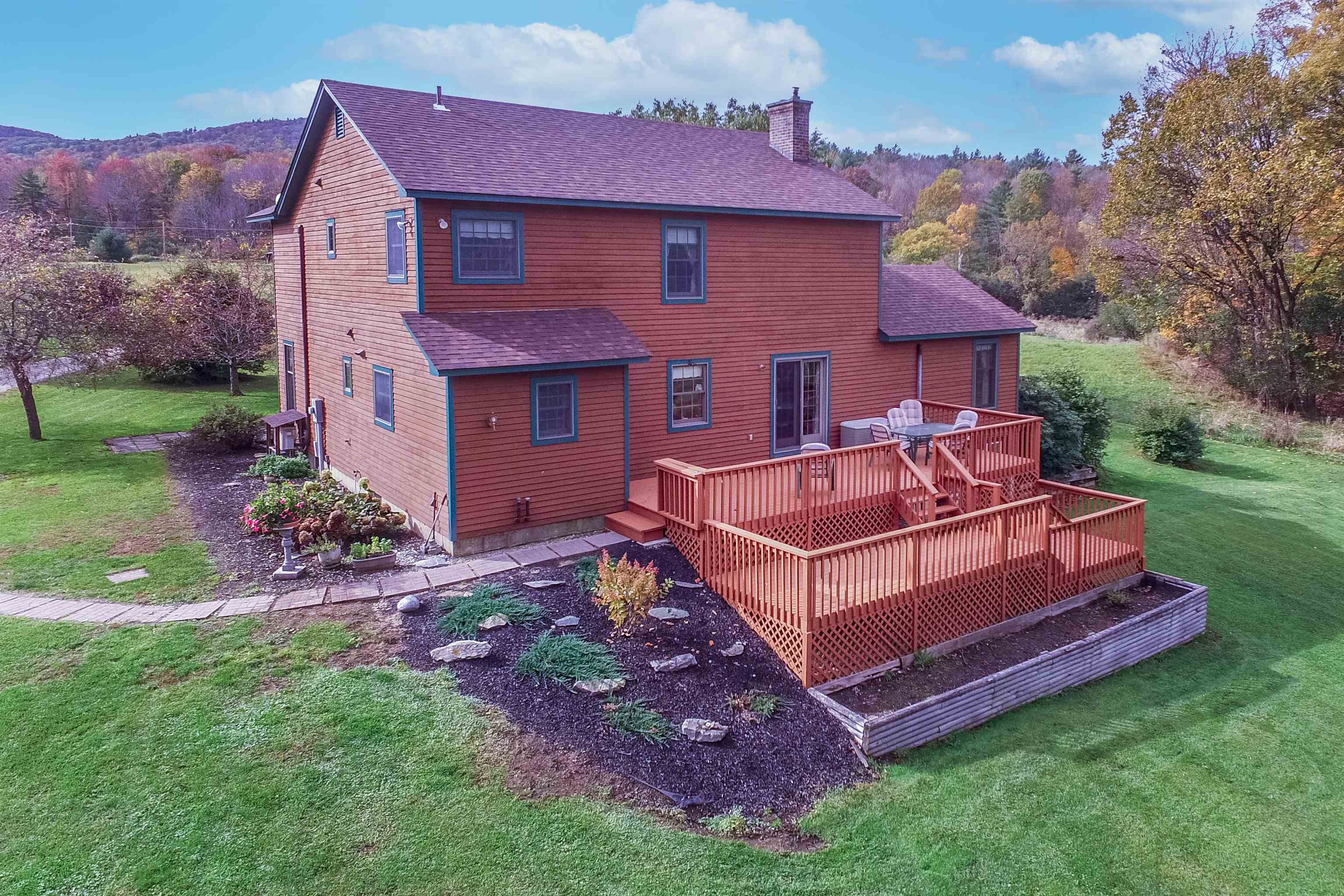





General Property Information
- Property Status:
- Active
- Price:
- $530, 000
- Assessed:
- $0
- Assessed Year:
- County:
- VT-Rutland
- Acres:
- 7.96
- Property Type:
- Single Family
- Year Built:
- 1991
- Agency/Brokerage:
- Betsy Franzoni
Franzoni Real Estate Company - Bedrooms:
- 5
- Total Baths:
- 3
- Sq. Ft. (Total):
- 2517
- Tax Year:
- 2024
- Taxes:
- $7, 575
- Association Fees:
Nestled amidst rolling hills and sprawling forests, the quaint town of Brandon in Vermont embodies the quintessential charm of classic New England. With a population just over 4, 000, Brandon strikes the perfect balance of small-town intimacy and vibrant community spirit. The town center features a variety of local shops, eateries, boutiques, art galleries and antiques stores that add to Brandon's cultural draw. The town comes alive each season with apple picking in the fall, skiing in the winter, and summer concerts on the village green. Just two and a half miles outside this lively downtown sits a contemporary home nestled on nearly eight acres of rolling countryside. A fully fenced acre and barn is perfect for animals and the present owner has goats and chickens! The spacious interior features a two first floor bedrooms, one with an adjacent full bath, a large family room, wood floors, a pellet stove for chilly days, a sun-filled office. French doors open from the dining room to a large east-facing deck, perfect for morning coffee or a barbeque. The eat in kitchen includes a walk-in pantry, ideal for those who love to cook and entertain. Upstairs, the main suite boasts a spa-like bathroom and walk-in closet, with 2 additional bedrooms.
Interior Features
- # Of Stories:
- 2
- Sq. Ft. (Total):
- 2517
- Sq. Ft. (Above Ground):
- 2517
- Sq. Ft. (Below Ground):
- 0
- Sq. Ft. Unfinished:
- 1400
- Rooms:
- 8
- Bedrooms:
- 5
- Baths:
- 3
- Interior Desc:
- Appliances Included:
- Flooring:
- Heating Cooling Fuel:
- Electric, Multi Fuel, Oil, Pellet
- Water Heater:
- Basement Desc:
- Concrete, Concrete Floor, Daylight, Full, Unfinished, Walkout, Stairs - Basement
Exterior Features
- Style of Residence:
- Contemporary
- House Color:
- Brown
- Time Share:
- No
- Resort:
- Exterior Desc:
- Exterior Details:
- Amenities/Services:
- Land Desc.:
- Country Setting, Farm - Horse/Animal, Field/Pasture, Landscaped
- Suitable Land Usage:
- Farm - Horse/Animal, Field/Pasture
- Roof Desc.:
- Shingle - Architectural
- Driveway Desc.:
- Gravel
- Foundation Desc.:
- Concrete, Poured Concrete
- Sewer Desc.:
- Septic
- Garage/Parking:
- No
- Garage Spaces:
- 0
- Road Frontage:
- 0
Other Information
- List Date:
- 2024-05-07
- Last Updated:
- 2024-05-12 11:38:45





























