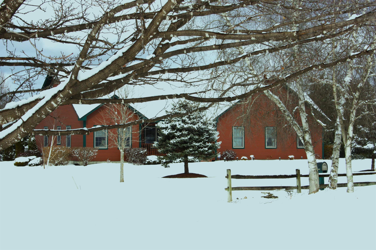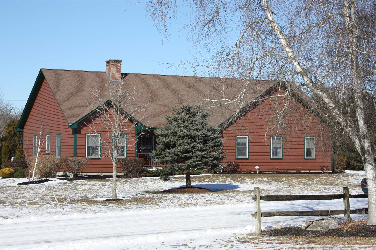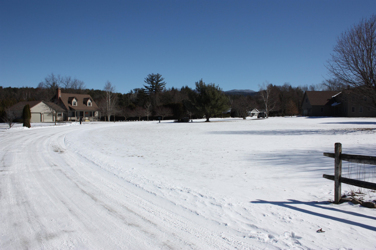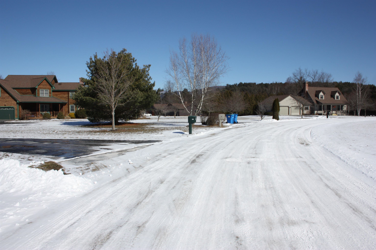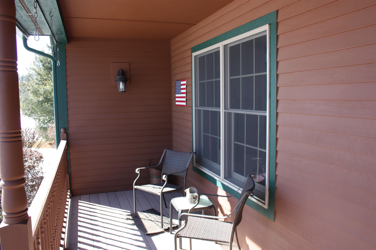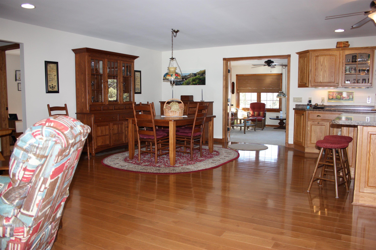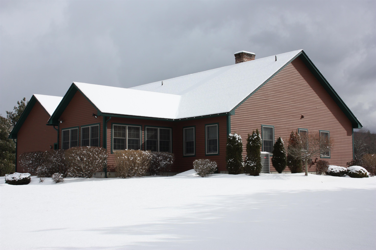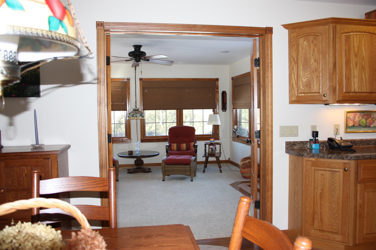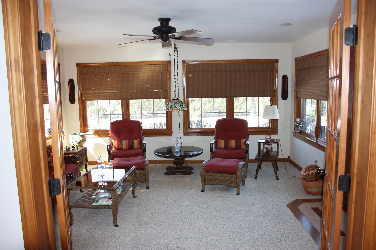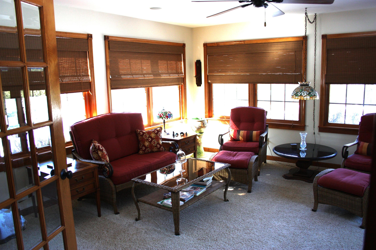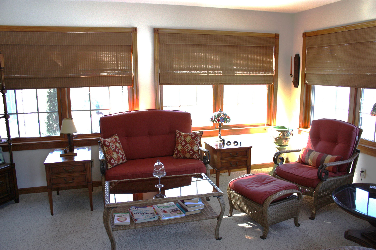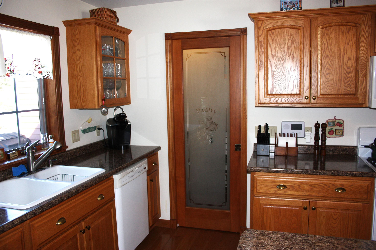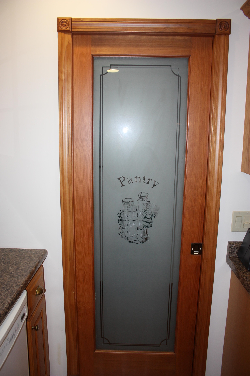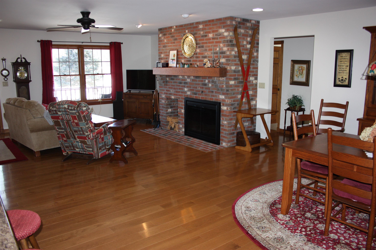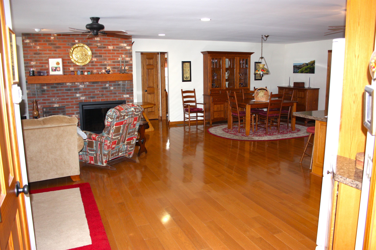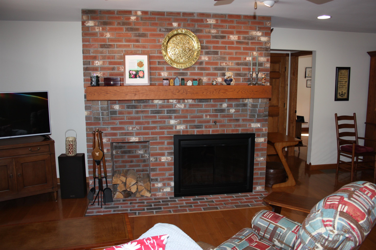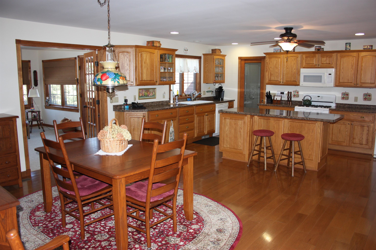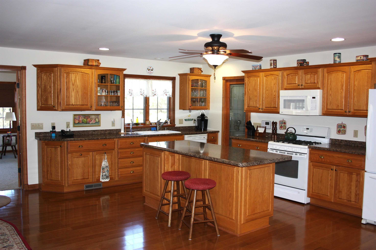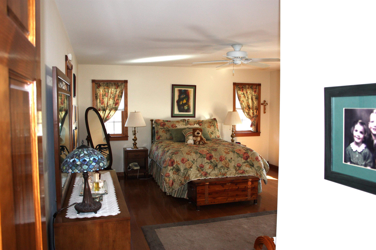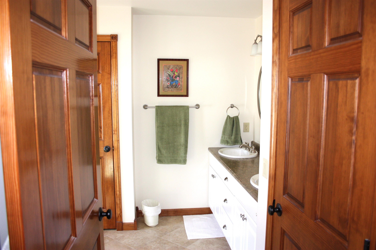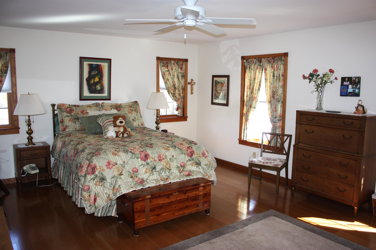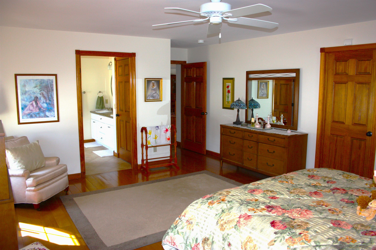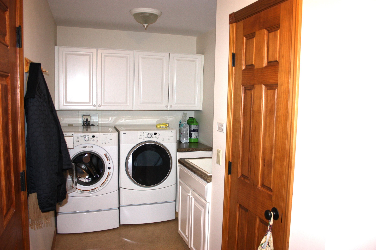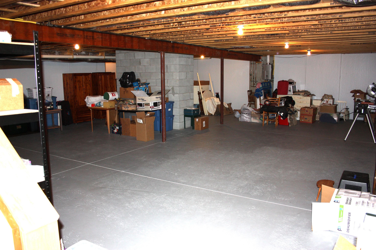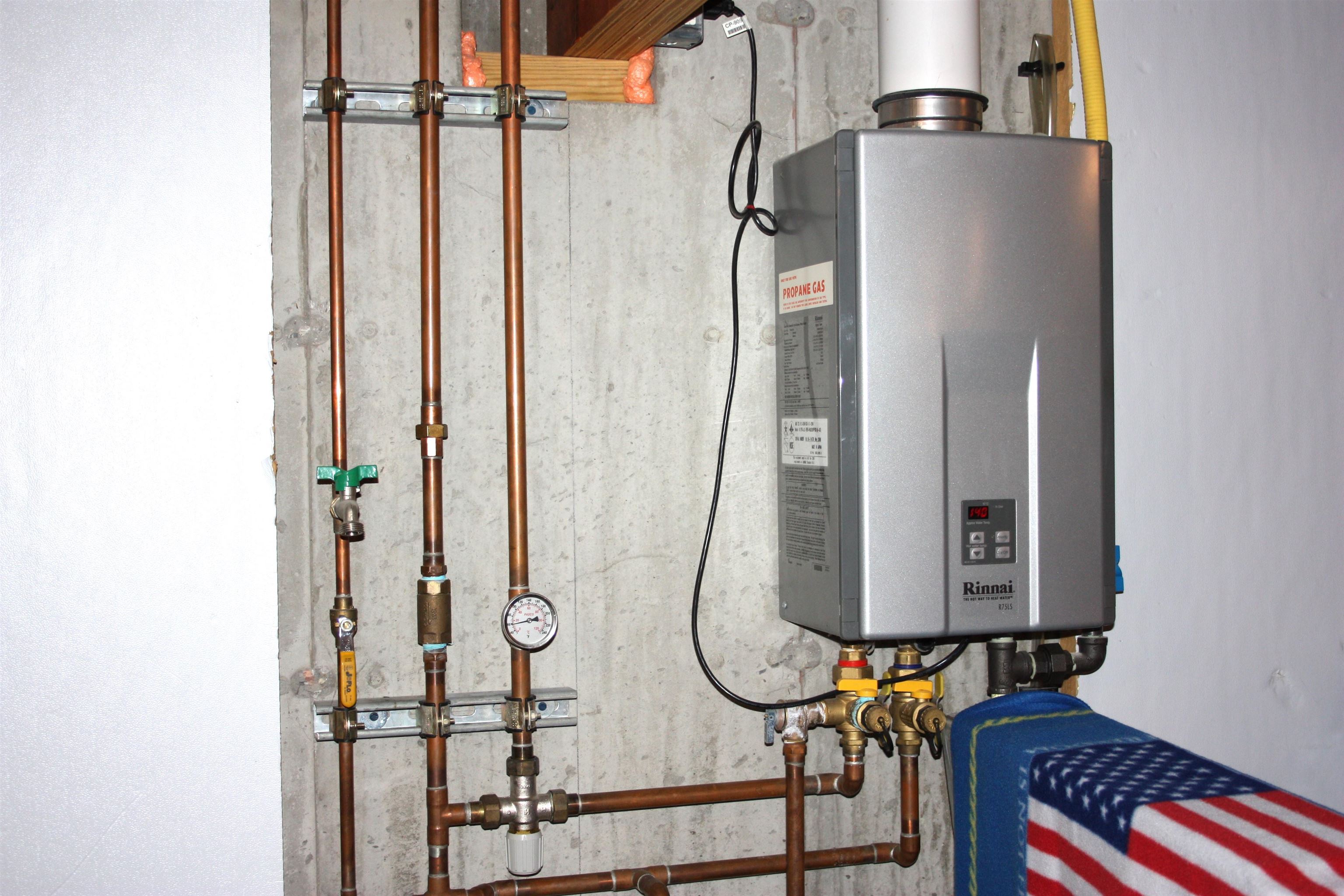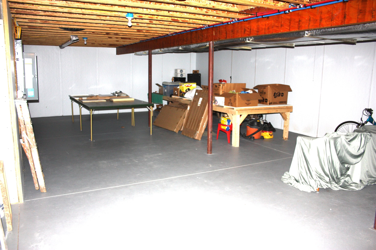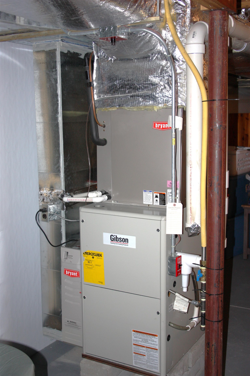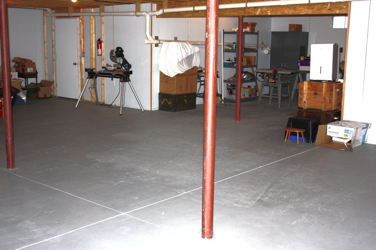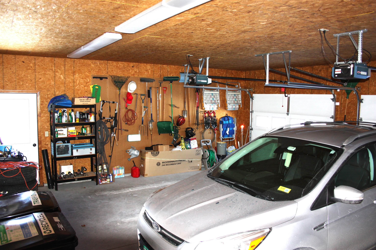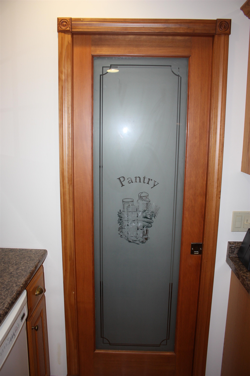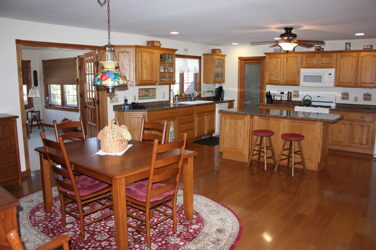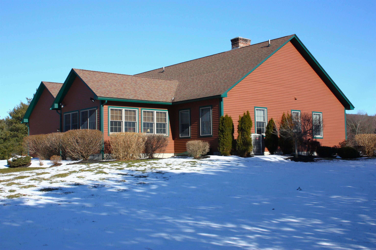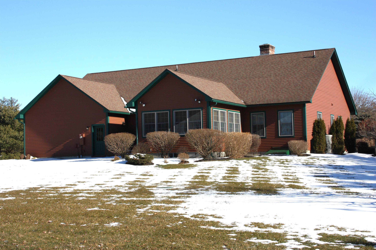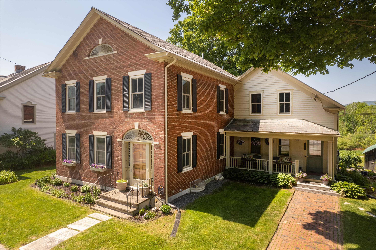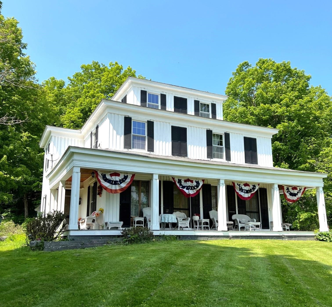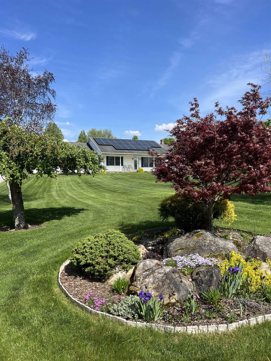1 of 39
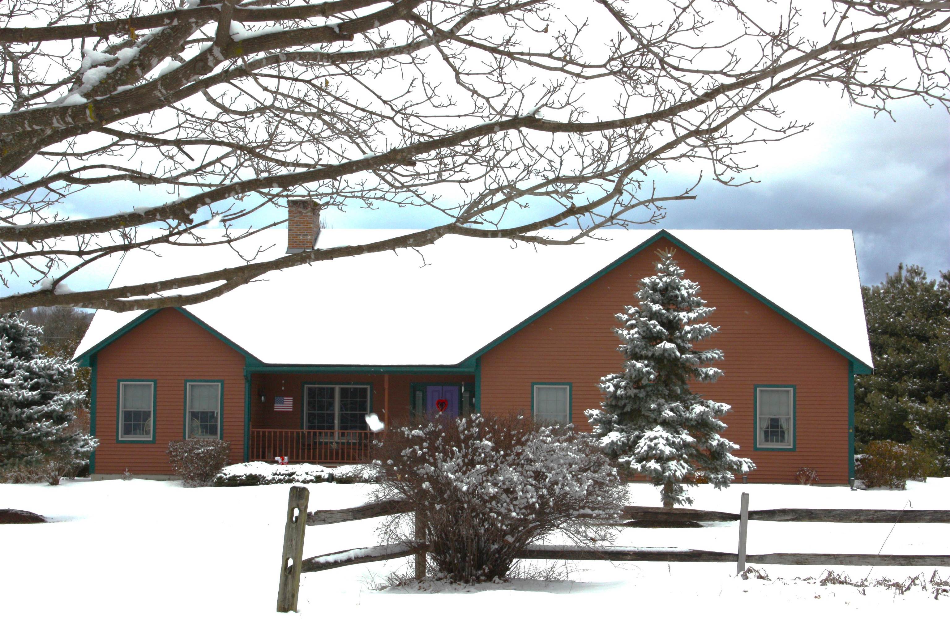
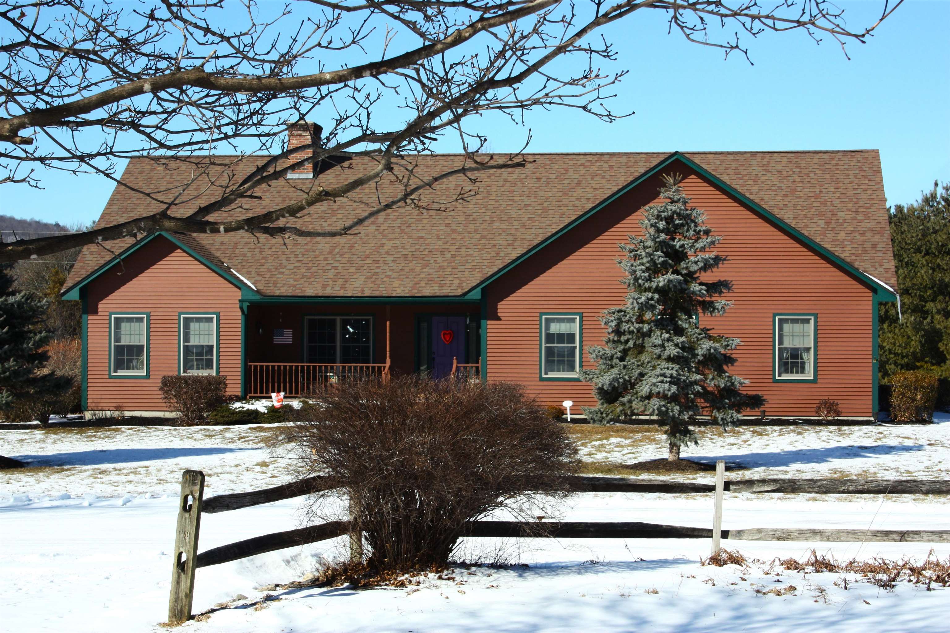
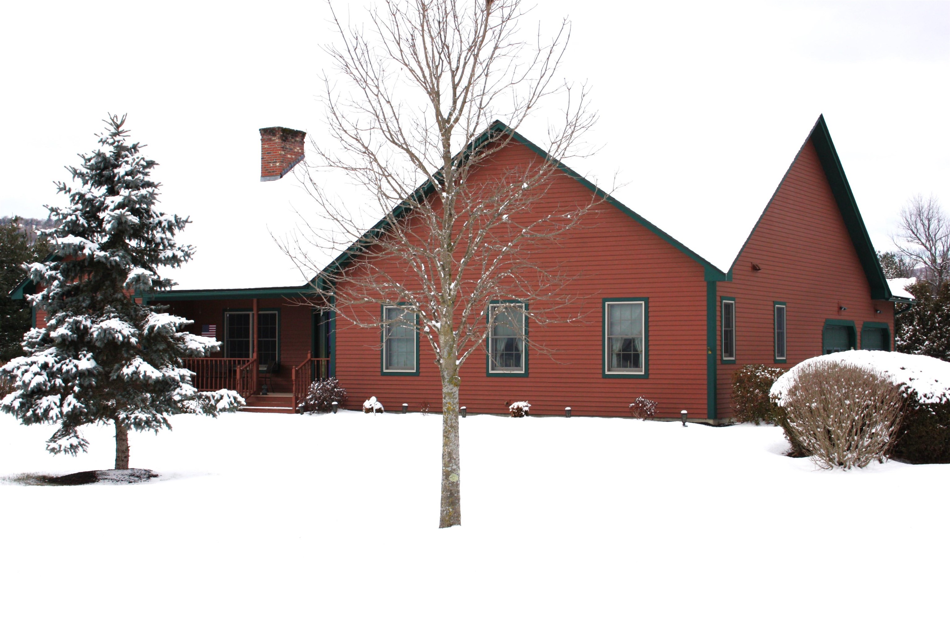
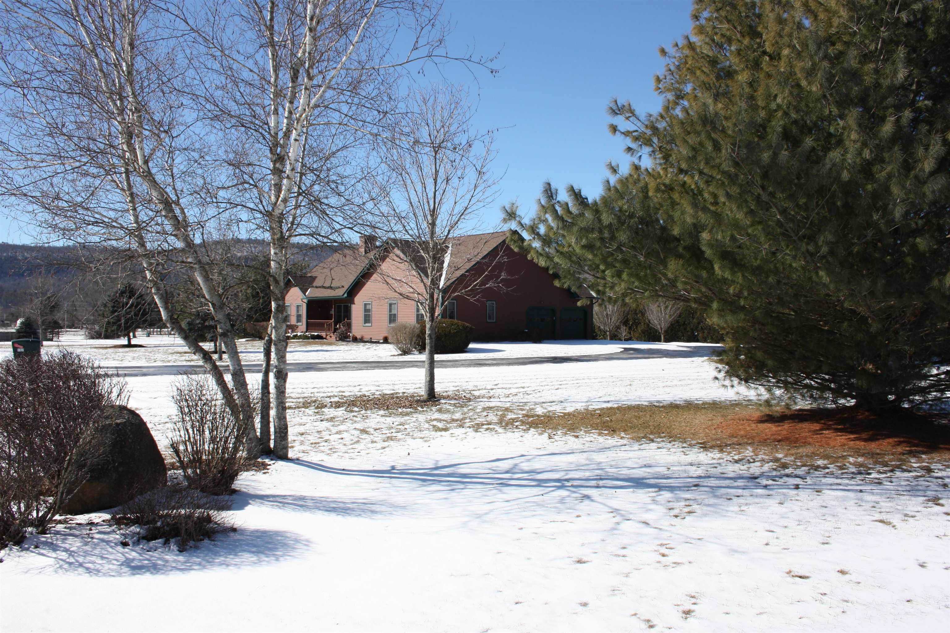
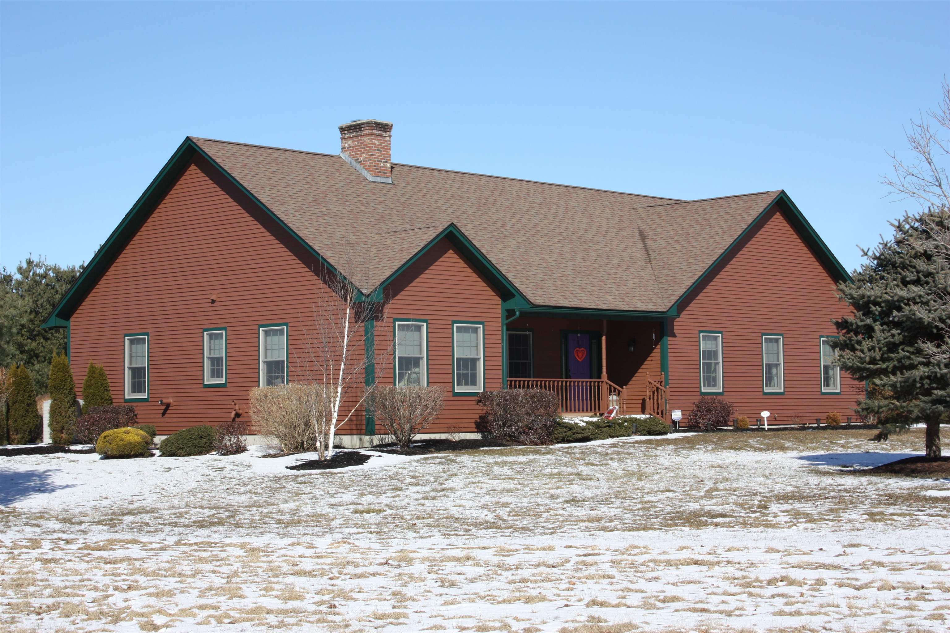
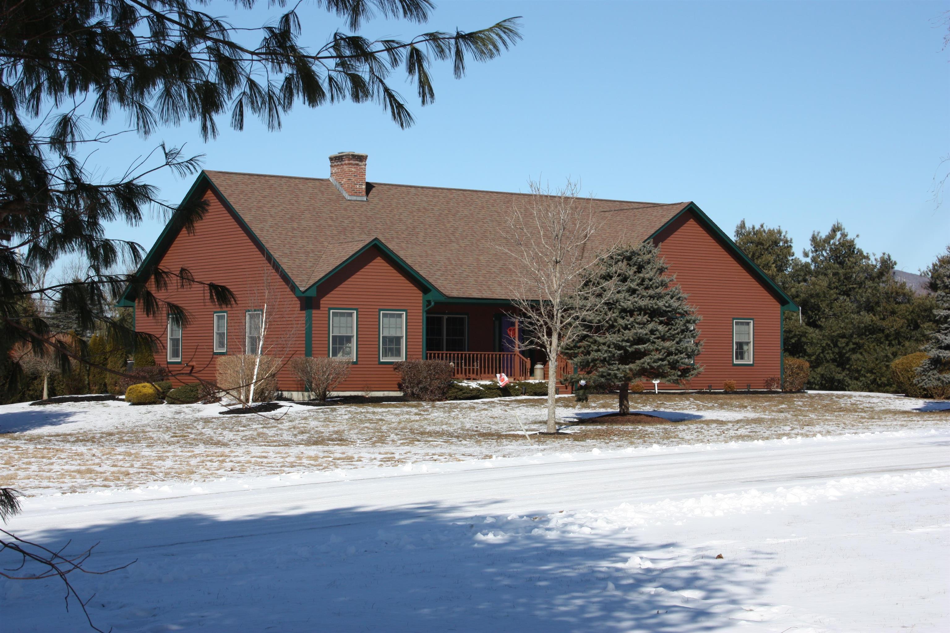
General Property Information
- Property Status:
- Active Under Contract
- Price:
- $579, 000
- Unit Number
- 2
- Assessed:
- $306, 000
- Assessed Year:
- County:
- VT-Rutland
- Acres:
- 1.13
- Property Type:
- Single Family
- Year Built:
- 2008
- Agency/Brokerage:
- Daniel Adams
Adams Vermont Properties - Bedrooms:
- 3
- Total Baths:
- 2
- Sq. Ft. (Total):
- 2208
- Tax Year:
- 2023
- Taxes:
- $6, 384
- Association Fees:
5 STAR PLUS Efficiency Vermont Energy Rated Home, Impeccable condition! Set in Deer field Acres the 8 lot cul de sac neighborhood of well built homes with great neighbors minutes from Rutland in the Sunshine Village of Pittsford. Custom designed and built for current owner. Comfortable and convenient, very well maintained. Dining, Kitchen, Living room open floor plan, double glass doors to family/sun room, Master suite with tiled bath. Landscaped privacy, professionally applied exterior Benjamin Moore Arbor Coat exterior finish on western red cedar siding and trim. Andersen windows with Low E glass, Argon filled, divided light, Natural wood interior, Insulated 2 car garage with finished interior, Emergency back up generator connection, real hardwood floors, raised panel cabinets, under cabinet lighting, emergency generator connection plug in garage, Insulated full basement with room to race and even the floor is painted! Why build new?
Interior Features
- # Of Stories:
- 1
- Sq. Ft. (Total):
- 2208
- Sq. Ft. (Above Ground):
- 2208
- Sq. Ft. (Below Ground):
- 0
- Sq. Ft. Unfinished:
- 2208
- Rooms:
- 10
- Bedrooms:
- 3
- Baths:
- 2
- Interior Desc:
- Attic - Hatch/Skuttle, Ceiling Fan, Dining Area, Fireplace - Screens/Equip, Fireplace - Wood, Fireplaces - 1, Hearth, Kitchen Island, Kitchen/Dining, Primary BR w/ BA, Natural Woodwork, Walk-in Closet, Walk-in Pantry, Laundry - 1st Floor
- Appliances Included:
- Dishwasher, Dryer, Range Hood, Refrigerator, Washer, Stove - Electric, Water Heater-Gas-LP/Bttle, Water Heater - Separate, Water Heater - Tankless, Exhaust Fan
- Flooring:
- Carpet, Combination, Hardwood, Tile, Vinyl, Wood
- Heating Cooling Fuel:
- Gas - LP/Bottle
- Water Heater:
- Gas - LP/Bottle, Separate, Tankless
- Basement Desc:
- Bulkhead, Concrete, Concrete Floor, Full, Insulated, Interior Access, Stairs - Basement, Stairs - Exterior, Stairs - Interior
Exterior Features
- Style of Residence:
- Single Level
- House Color:
- cedar
- Time Share:
- No
- Resort:
- No
- Exterior Desc:
- Cedar, Clapboard, Wood Siding
- Exterior Details:
- Deck, Garden Space, Porch - Covered, Window Screens, Windows - Double Pane, Windows - Energy Star, Windows - Low E
- Amenities/Services:
- Land Desc.:
- Landscaped, Level, Open, Slight, Sloping, Subdivision, View
- Suitable Land Usage:
- Residential
- Roof Desc.:
- Shingle - Architectural, Shingle - Asphalt
- Driveway Desc.:
- Paved
- Foundation Desc.:
- Concrete, Poured Concrete
- Sewer Desc.:
- 1000 Gallon, Concrete, Leach Field, Leach Field - At Grade, Leach Field - Conventionl, Leach Field - Existing, Leach Field - On-Site, Private, Replacement Field-OnSite, Septic Design Available, Septic
- Garage/Parking:
- Yes
- Garage Spaces:
- 2
- Road Frontage:
- 330
Other Information
- List Date:
- 2024-02-17
- Last Updated:
- 2024-02-24 01:15:59


