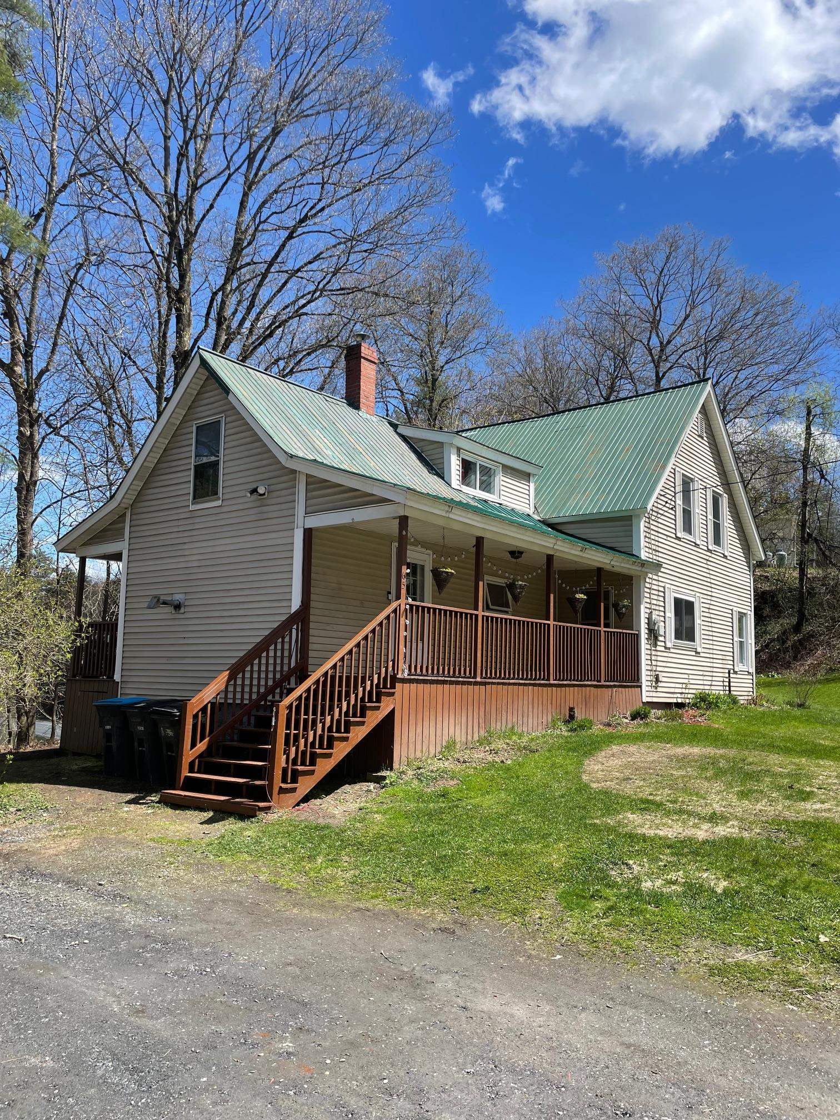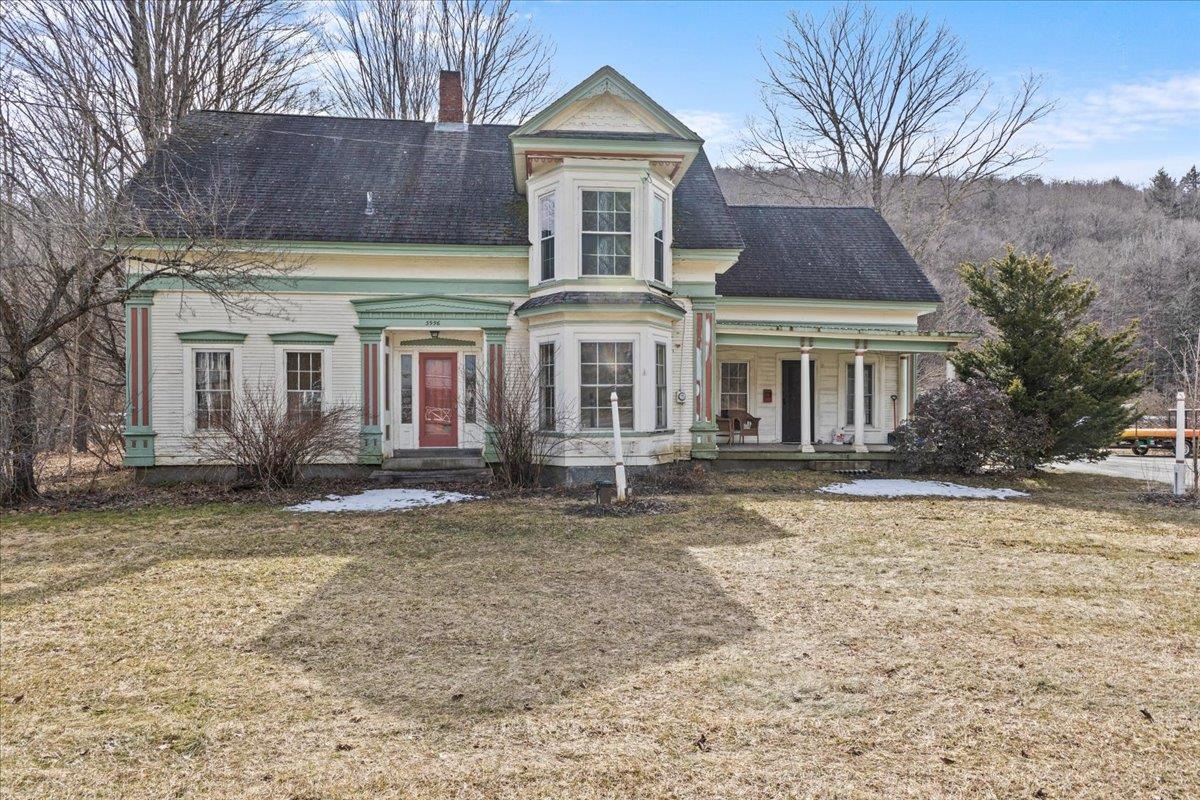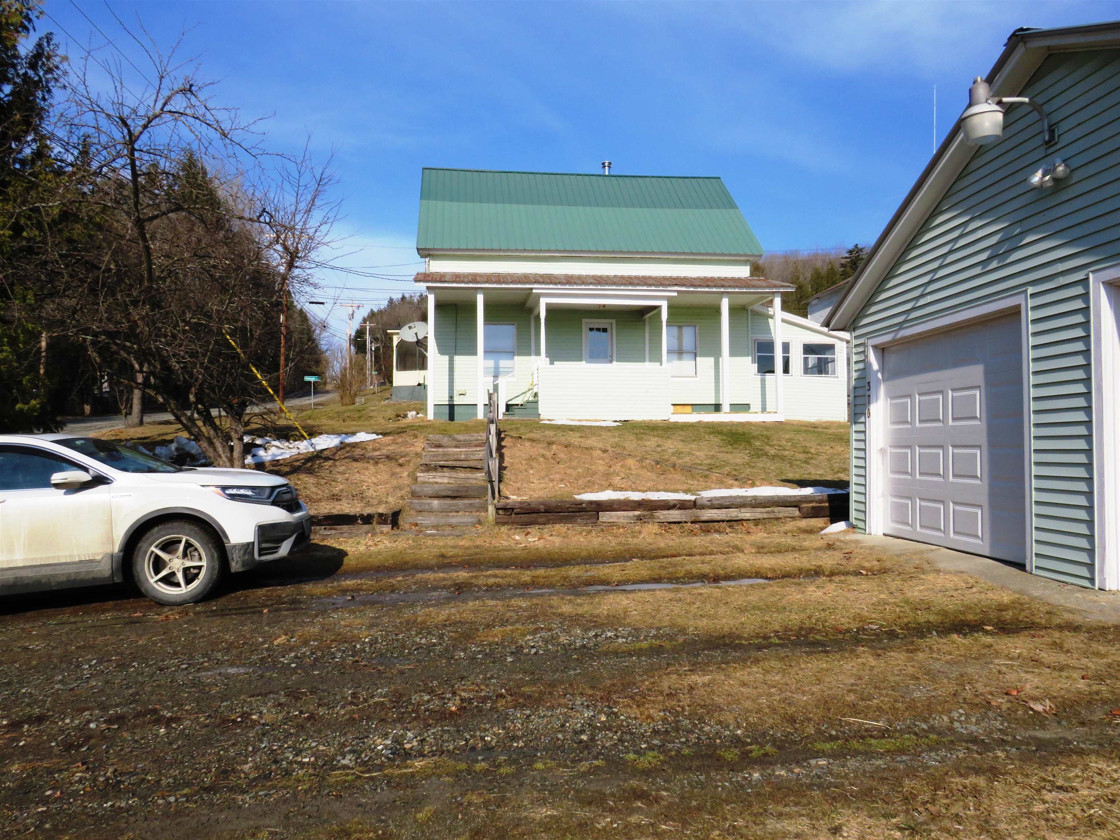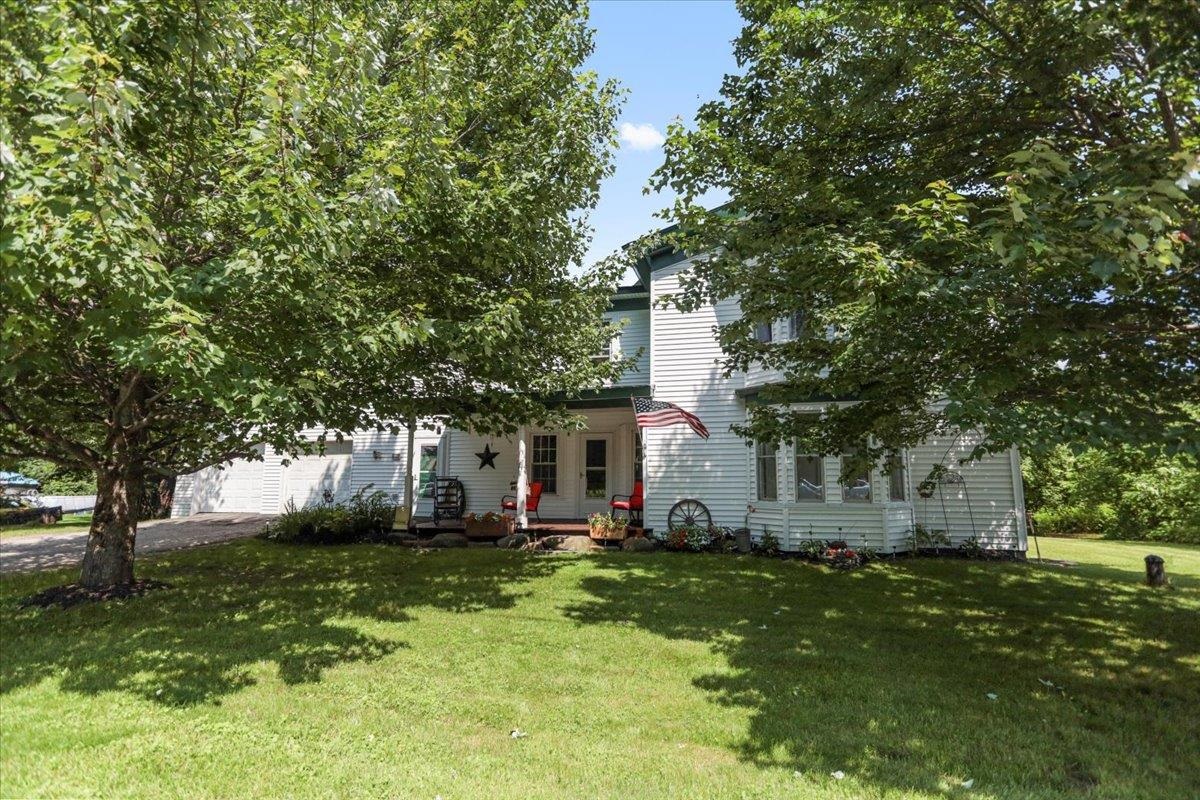1 of 33






General Property Information
- Property Status:
- Active
- Price:
- $230, 000
- Assessed:
- $0
- Assessed Year:
- County:
- VT-Caledonia
- Acres:
- 0.30
- Property Type:
- Single Family
- Year Built:
- 1900
- Agency/Brokerage:
- David Rowell
Peter D Watson Agency - Bedrooms:
- 3
- Total Baths:
- 1
- Sq. Ft. (Total):
- 1439
- Tax Year:
- 2023
- Taxes:
- $1, 494
- Association Fees:
Three bedroom, 1 bath , family home on .3 acre. Fully renovated in 2013, move in ready. All new electrical and plumbing, replacement windows, Canadian birch floors in open concept living room and dining room. You enter the home from a large side porch into a mudroom entry, and an adjacent laundry room. A wood pellet stove was installed in 2014 . There is a back porch located off laundry room. Kitchen with original maple floors, nice pantry closet, stainless steel appliances and attractive cupboards then into dining room and large living room. Family bath with tub shower, rile floor and large linen closet off the dining area. Office off living room with door to the basement. Partial basement with poured concrete floors, insulated walls, pressure treated posts as well as metal jack posts for added stability. Wall to wall carpeting up the stairs and throughout second floor, large open hallway area with original railing with built in bookcase, this area could easily be used as an office. Large master bedroom extends the width of the house and has a large closet with plenty of storage under the eves. 2 more bedrooms with closets complete the upstairs. Windows have been replaced. New metal porch roof and painted metal rook on main home. It has been well cared for. It's a nice home.
Interior Features
- # Of Stories:
- 1.5
- Sq. Ft. (Total):
- 1439
- Sq. Ft. (Above Ground):
- 1439
- Sq. Ft. (Below Ground):
- 0
- Sq. Ft. Unfinished:
- 910
- Rooms:
- 8
- Bedrooms:
- 3
- Baths:
- 1
- Interior Desc:
- Appliances Included:
- Flooring:
- Heating Cooling Fuel:
- Oil
- Water Heater:
- Basement Desc:
- Concrete Floor, Insulated, Partial, Stairs - Interior
Exterior Features
- Style of Residence:
- Farmhouse
- House Color:
- Biege
- Time Share:
- No
- Resort:
- Exterior Desc:
- Exterior Details:
- Amenities/Services:
- Land Desc.:
- City Lot, Open, Wooded
- Suitable Land Usage:
- Roof Desc.:
- Metal
- Driveway Desc.:
- Gravel
- Foundation Desc.:
- Concrete, Granite
- Sewer Desc.:
- Public
- Garage/Parking:
- No
- Garage Spaces:
- 0
- Road Frontage:
- 200
Other Information
- List Date:
- 2024-05-07
- Last Updated:
- 2024-05-08 23:15:35

































