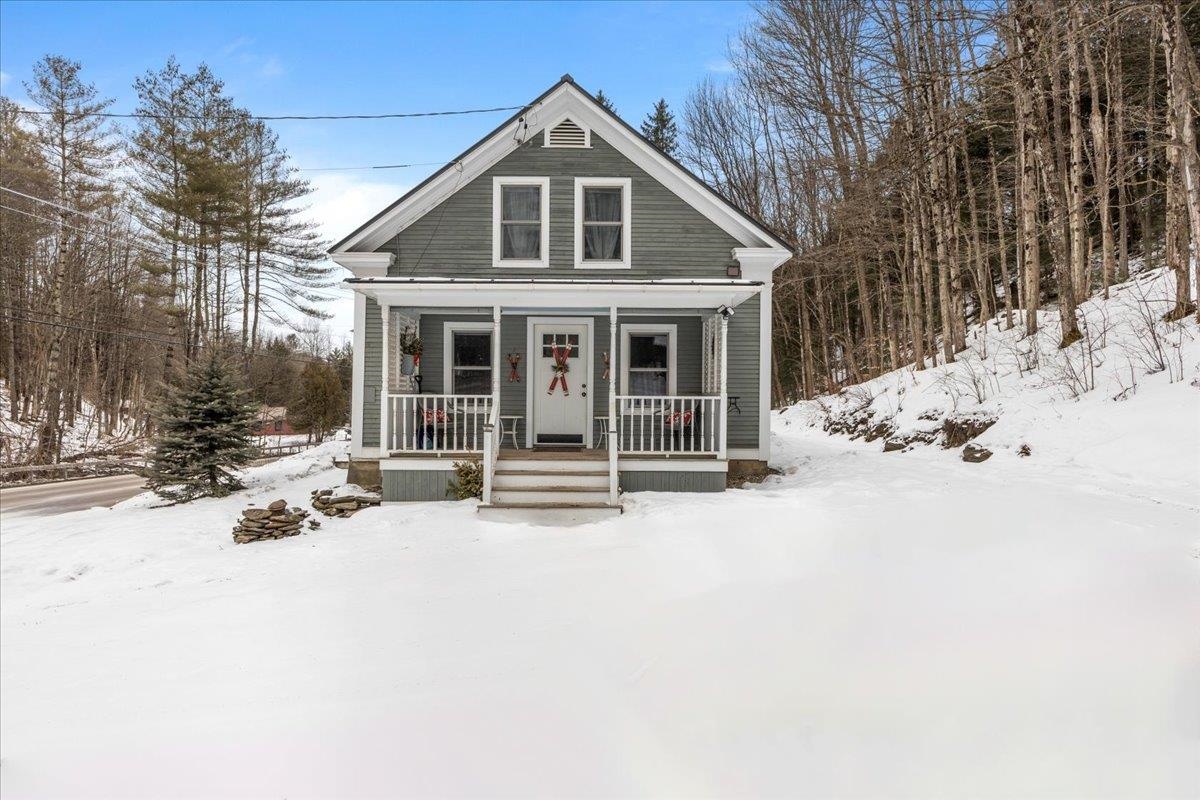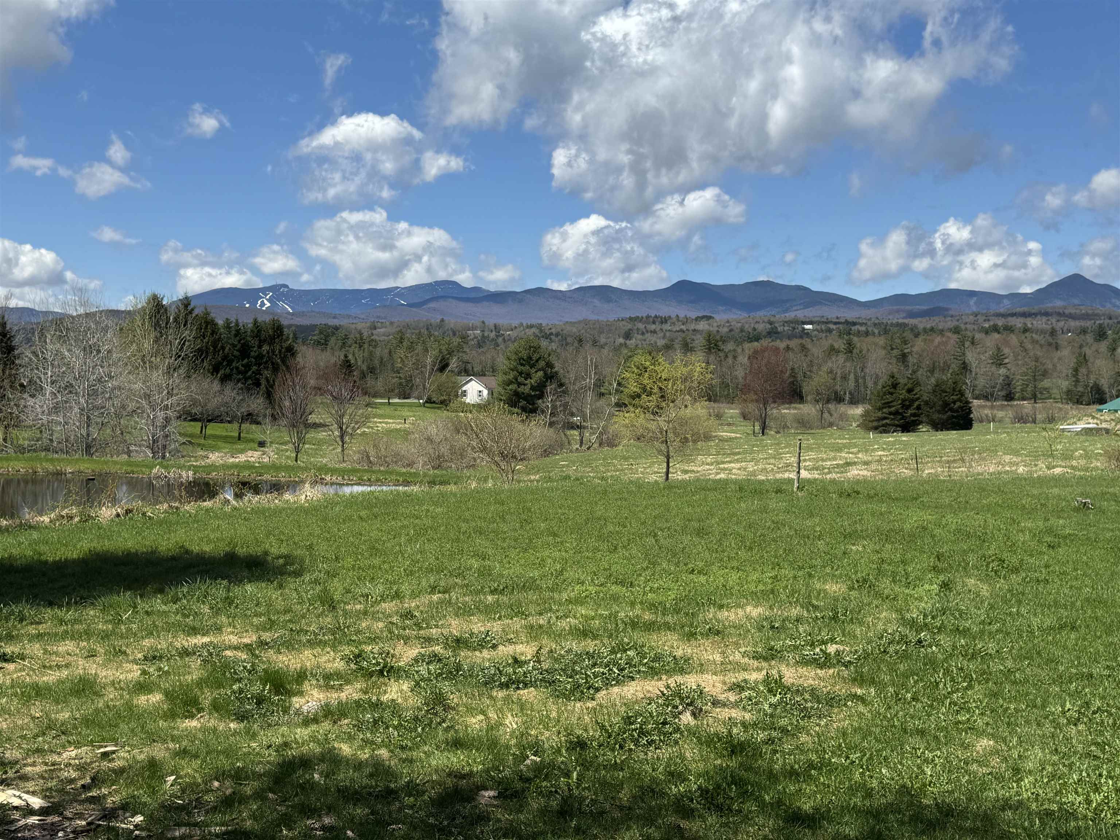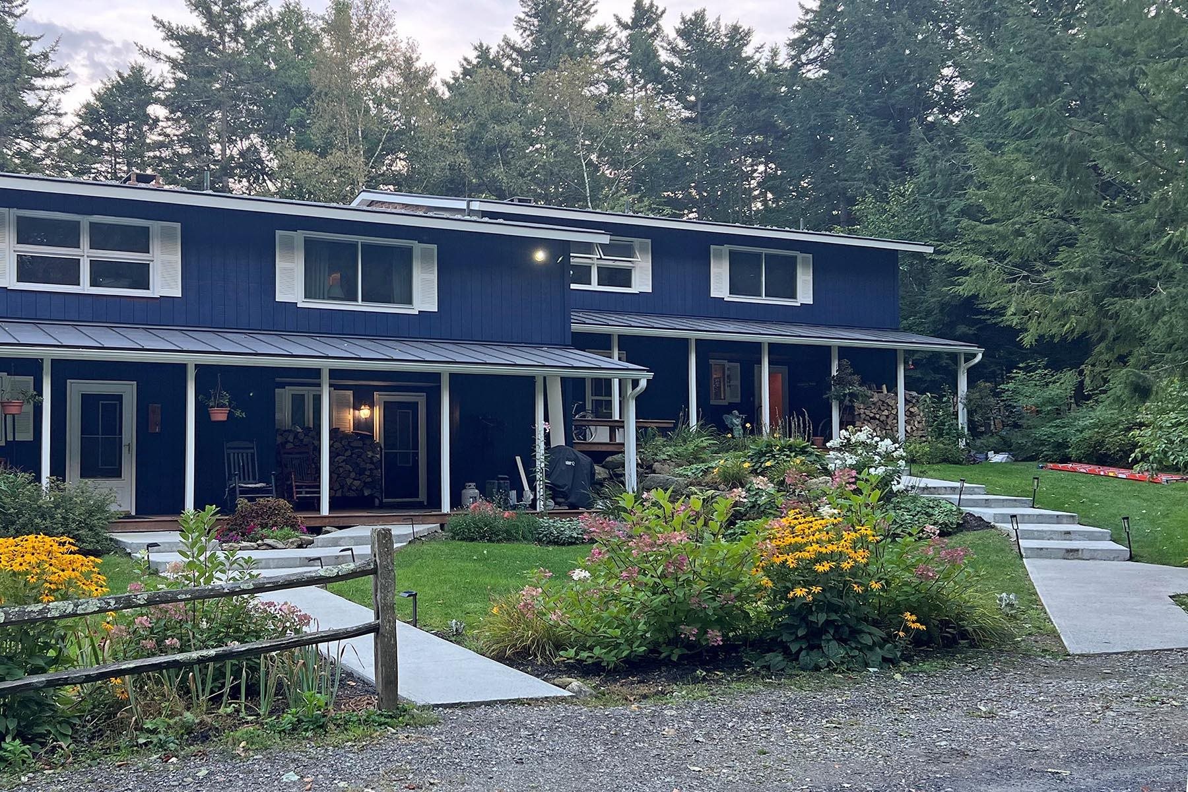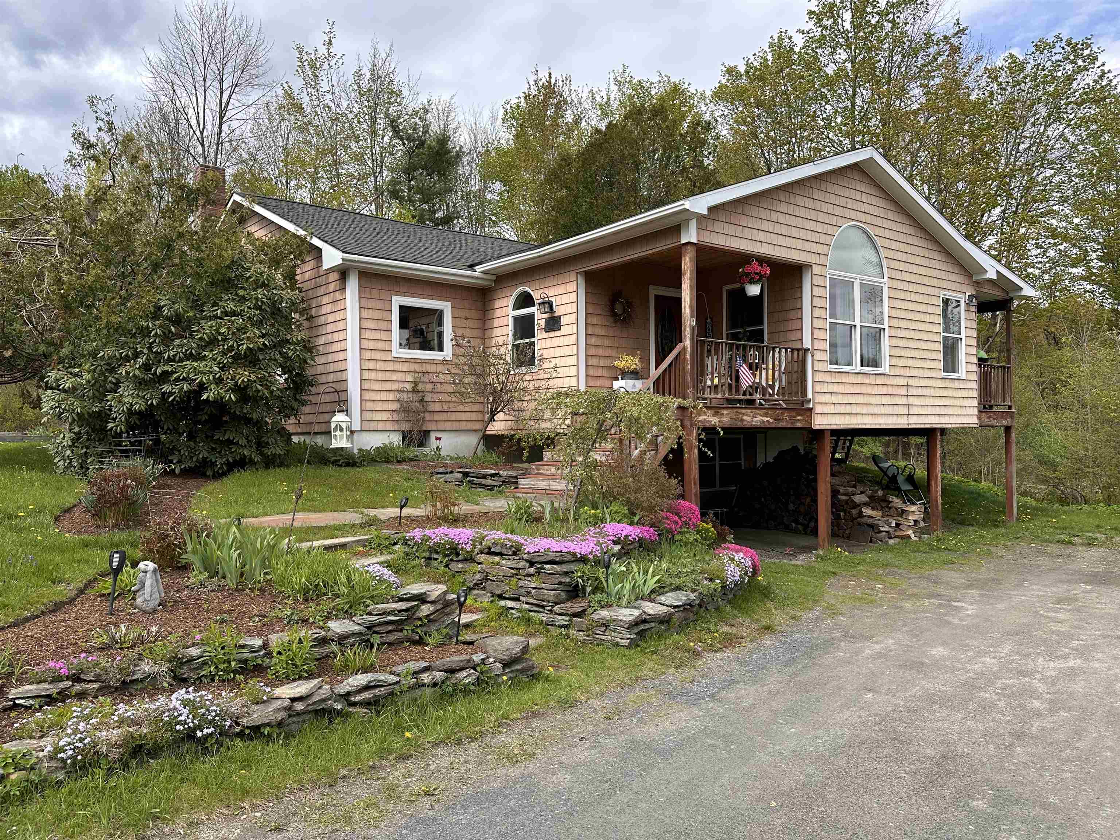1 of 25
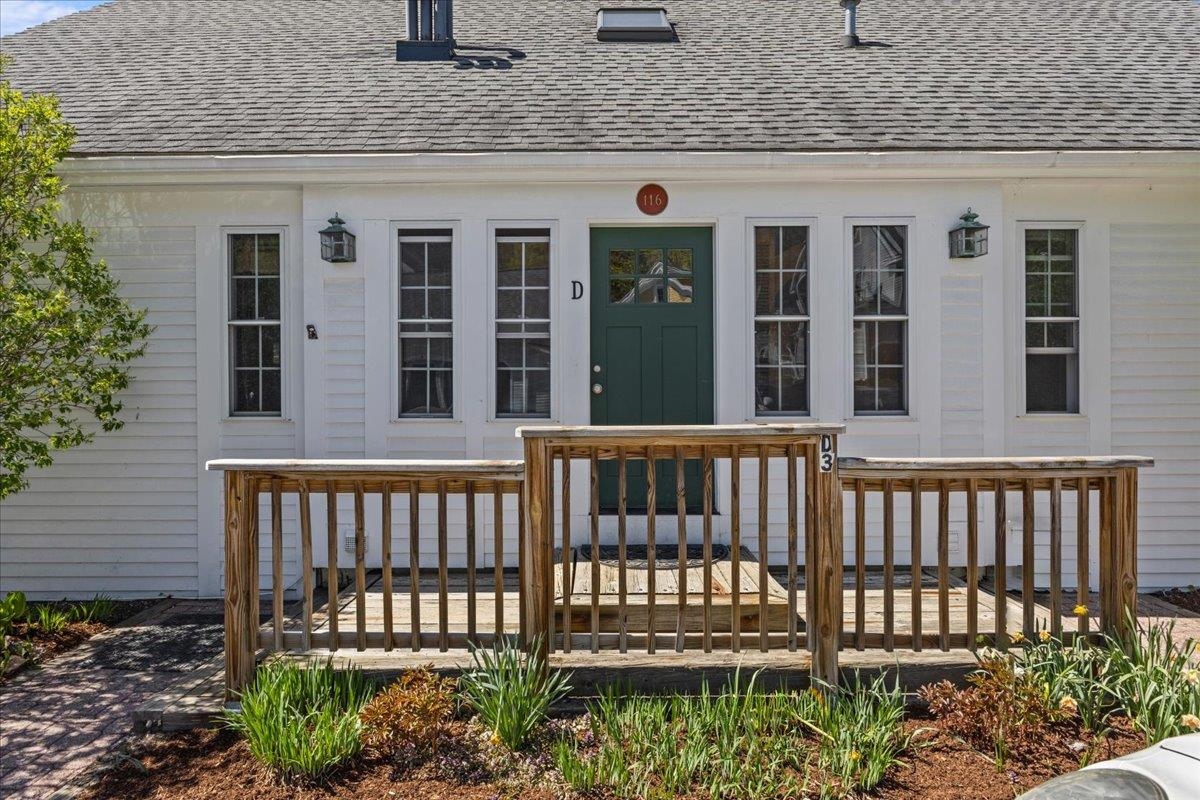





General Property Information
- Property Status:
- Active Under Contract
- Price:
- $575, 000
- Unit Number
- D2
- Assessed:
- $0
- Assessed Year:
- County:
- VT-Lamoille
- Acres:
- 0.00
- Property Type:
- Condo
- Year Built:
- 1982
- Agency/Brokerage:
- Craig Santenello
Vermont Life Realtors - Bedrooms:
- 1
- Total Baths:
- 2
- Sq. Ft. (Total):
- 1117
- Tax Year:
- Taxes:
- $0
- Association Fees:
Located in the midst of downtown Stowe, you will find this beautiful condominium offering river views, functionality and convenience, making it a perfect home of your own or an income generating vacation rental. This one bedroom/two bath unit has a loft that is mostly enclosed and contains a half bath. The sounds and sights of town evaporate while on one of the two private decks that almost cantilever over the Little River. An organized entryway includes a ski locker and cubbies that keeps the transition from outside to inside tidy and well organized. The living room and dining area were designed to frame the river and hillside views, inviting them into the living spaces of the condo while an expansive primary bedroom + bathroom features ensuite bath and laundry. Ample parking is available with a dedicated bay in a new garage and another dedicated paved parking space. The property sits close to the internationally recognized Stowe Recreation Path and is in the middle of all of the amenities that give the town of Stowe its beloved character. This opportunity comes fully equipped, turnkey and best of all-super low hoa fees. Have your slice of paradise today!
Interior Features
- # Of Stories:
- 2.5
- Sq. Ft. (Total):
- 1117
- Sq. Ft. (Above Ground):
- 728
- Sq. Ft. (Below Ground):
- 389
- Sq. Ft. Unfinished:
- 0
- Rooms:
- 5
- Bedrooms:
- 1
- Baths:
- 2
- Interior Desc:
- Appliances Included:
- Dishwasher, Dryer, Range Hood, Microwave, Range - Gas, Refrigerator, Washer
- Flooring:
- Heating Cooling Fuel:
- Gas - LP/Bottle
- Water Heater:
- Basement Desc:
- Concrete
Exterior Features
- Style of Residence:
- Cape
- House Color:
- White
- Time Share:
- No
- Resort:
- Exterior Desc:
- Exterior Details:
- Amenities/Services:
- Land Desc.:
- Condo Development
- Suitable Land Usage:
- Roof Desc.:
- Shingle - Asphalt
- Driveway Desc.:
- Paved
- Foundation Desc.:
- Concrete
- Sewer Desc.:
- Public
- Garage/Parking:
- Yes
- Garage Spaces:
- 1
- Road Frontage:
- 0
Other Information
- List Date:
- 2024-05-08
- Last Updated:
- 2024-05-14 01:22:29






















