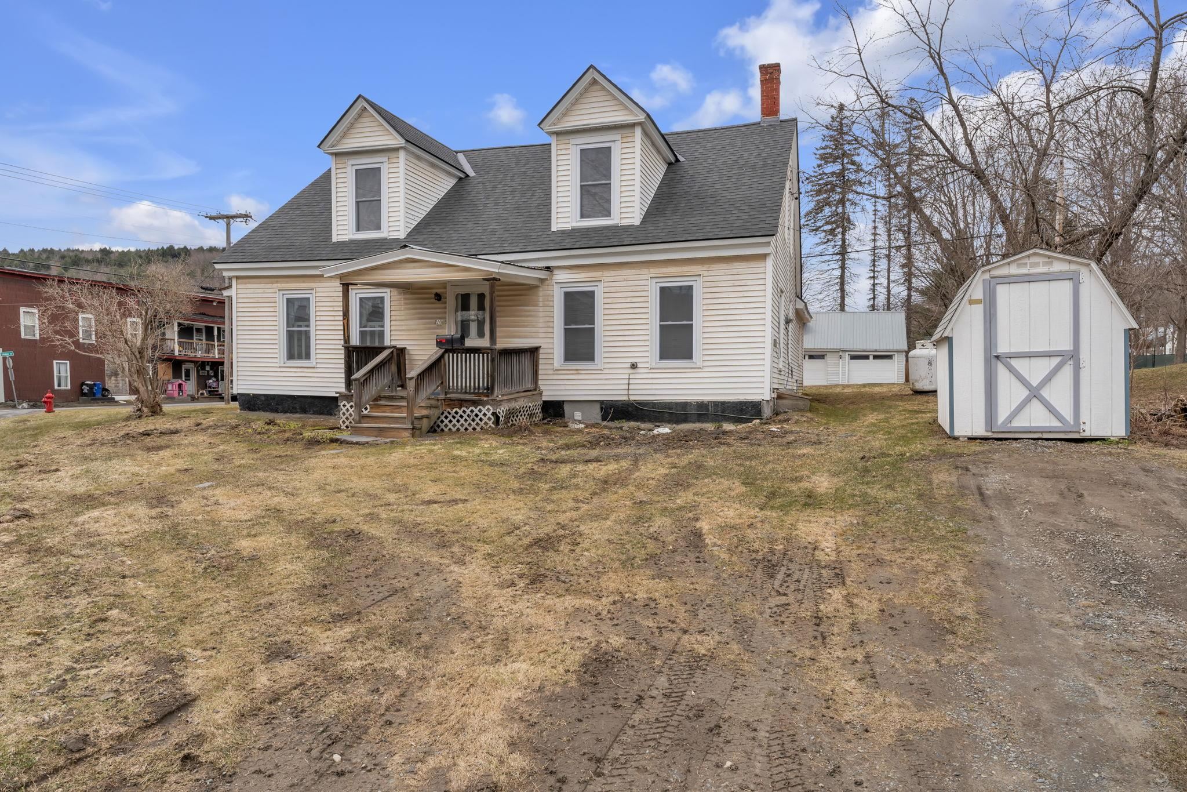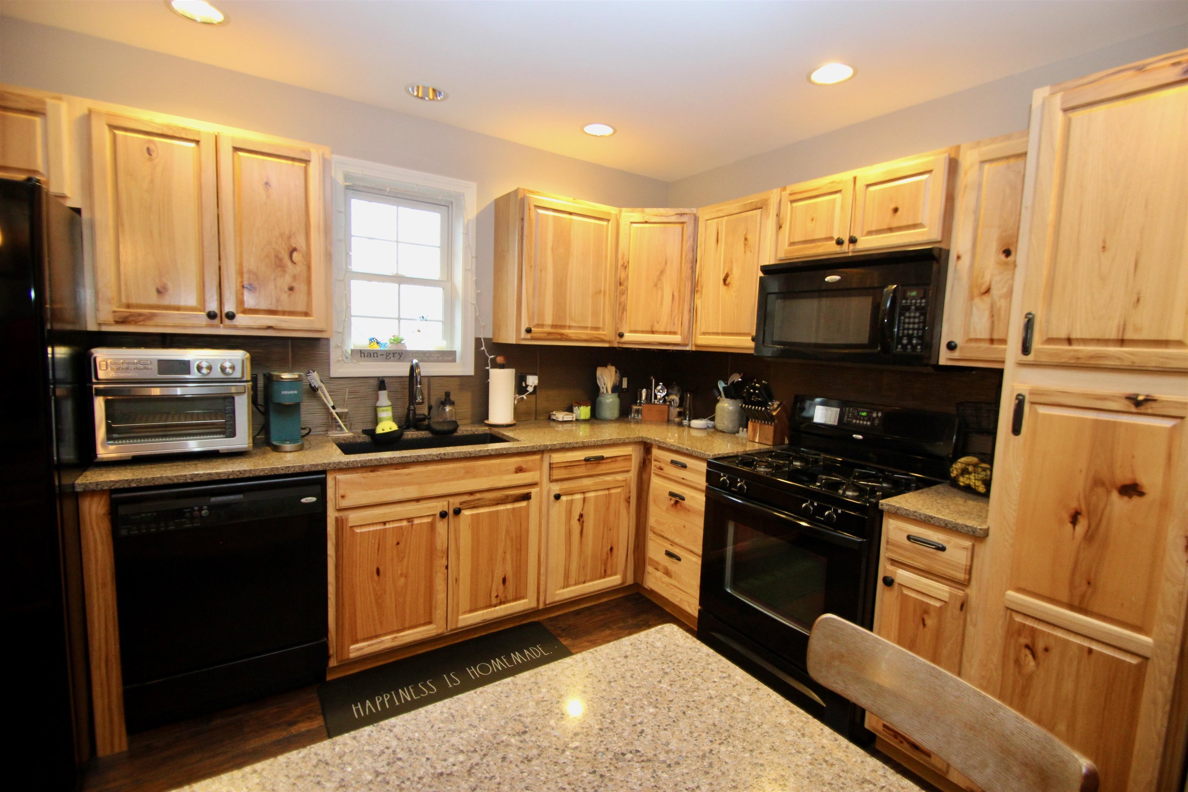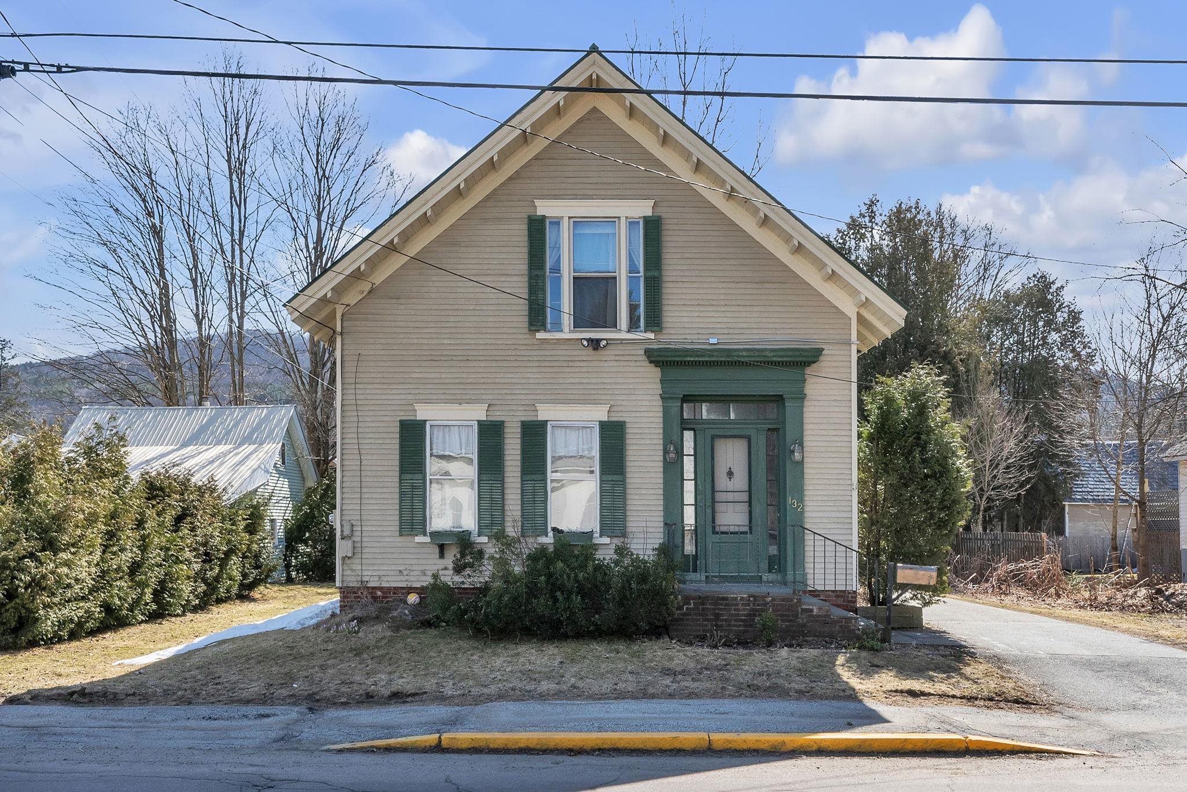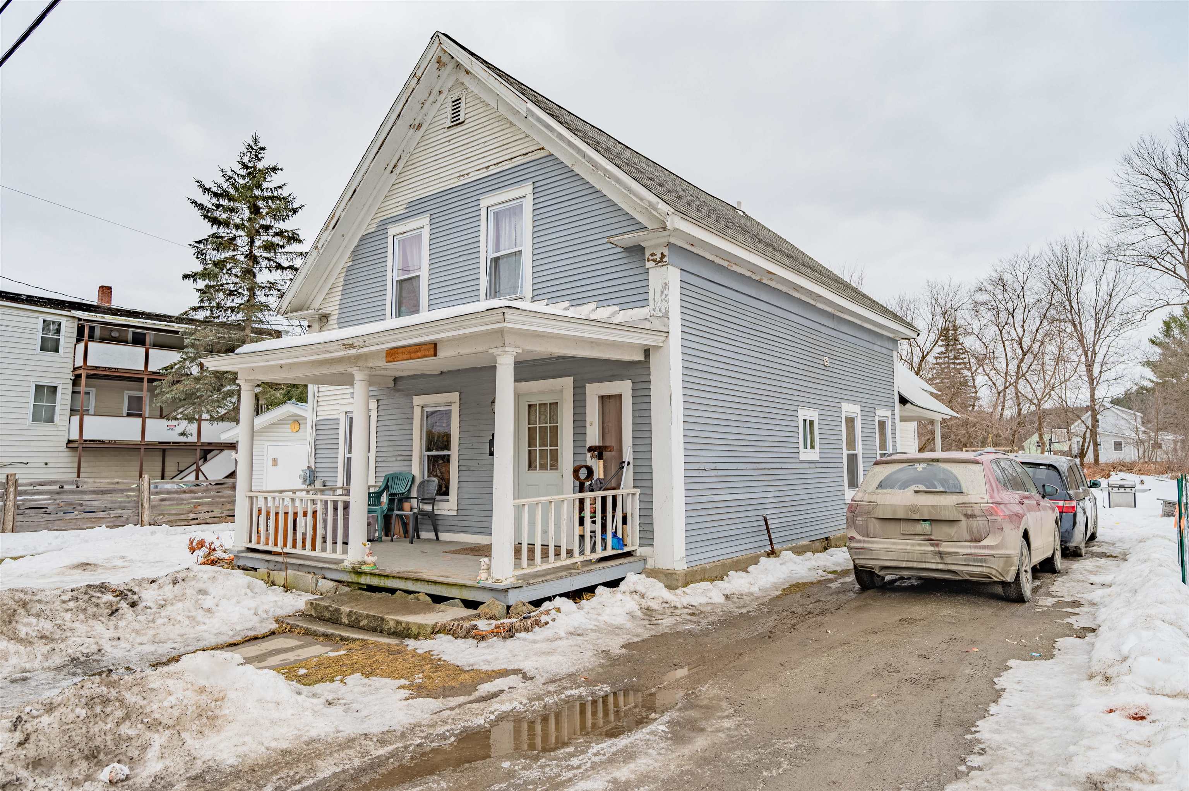1 of 23






General Property Information
- Property Status:
- Active
- Price:
- $270, 000
- Unit Number
- 1
- Assessed:
- $0
- Assessed Year:
- County:
- VT-Washington
- Acres:
- 0.00
- Property Type:
- Condo
- Year Built:
- 2006
- Agency/Brokerage:
- Richard Ibey
William Raveis Barre - Bedrooms:
- 3
- Total Baths:
- 2
- Sq. Ft. (Total):
- 1248
- Tax Year:
- 2023
- Taxes:
- $3, 855
- Association Fees:
This nicely maintained 3-bedroom, 1 1/2-bathroom townhouse style condo with detached 2-car garage, was built in 2006 with convenience and efficiency in mind. The open floor plan including 1/2 bath and walk-in closet/pantry, allows a seamless flow from the well-equipped kitchen into the living room. From there, is access to the rear deck extending the living area outside for an evening BBQ's or gathering with family and friends. On the second level there are 3 nice sized bedrooms and a full bathroom. If you are looking for more room, the 576 square foot unfinished basement with insulated concrete walls, egress windows, energy efficient propane boiler and roughed in plumbing for a full bathroom, is waiting on your ideas for another bedroom, office, den or rec room. Just around the corner from Norwich University and close to the village of Northfield.
Interior Features
- # Of Stories:
- 2
- Sq. Ft. (Total):
- 1248
- Sq. Ft. (Above Ground):
- 1248
- Sq. Ft. (Below Ground):
- 0
- Sq. Ft. Unfinished:
- 576
- Rooms:
- 5
- Bedrooms:
- 3
- Baths:
- 2
- Interior Desc:
- Attic - Hatch/Skuttle, Kitchen/Living, Natural Light, Laundry - Basement
- Appliances Included:
- Dishwasher, Dryer, Microwave, Range - Gas, Refrigerator, Washer, Water Heater - Off Boiler
- Flooring:
- Carpet, Vinyl
- Heating Cooling Fuel:
- Gas - LP/Bottle
- Water Heater:
- Basement Desc:
- Climate Controlled, Concrete, Insulated, Roughed In, Stairs - Basement, Unfinished
Exterior Features
- Style of Residence:
- Townhouse
- House Color:
- Tan
- Time Share:
- No
- Resort:
- Exterior Desc:
- Exterior Details:
- Deck, Porch
- Amenities/Services:
- Land Desc.:
- Condo Development
- Suitable Land Usage:
- Roof Desc.:
- Shingle - Asphalt
- Driveway Desc.:
- Common/Shared, Gravel
- Foundation Desc.:
- Insulated Concrete Forms
- Sewer Desc.:
- Public
- Garage/Parking:
- Yes
- Garage Spaces:
- 2
- Road Frontage:
- 0
Other Information
- List Date:
- 2024-05-09
- Last Updated:
- 2024-05-14 15:16:12
























