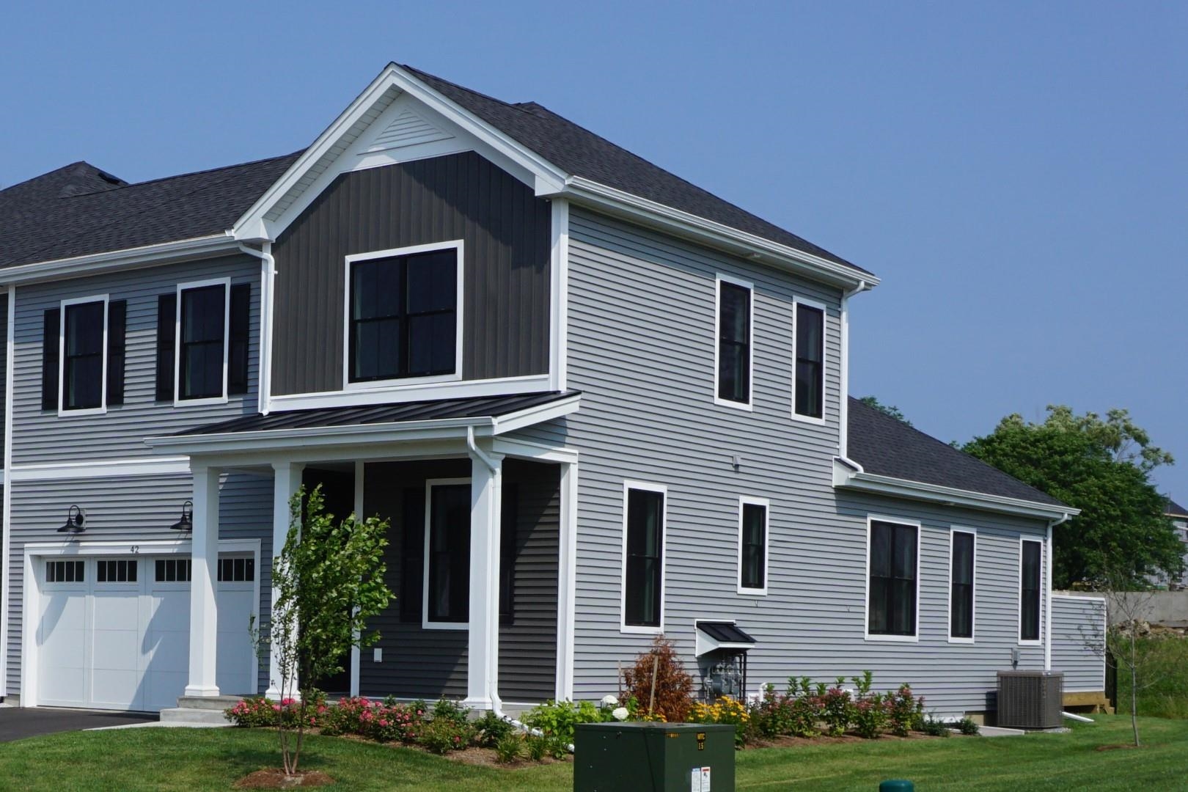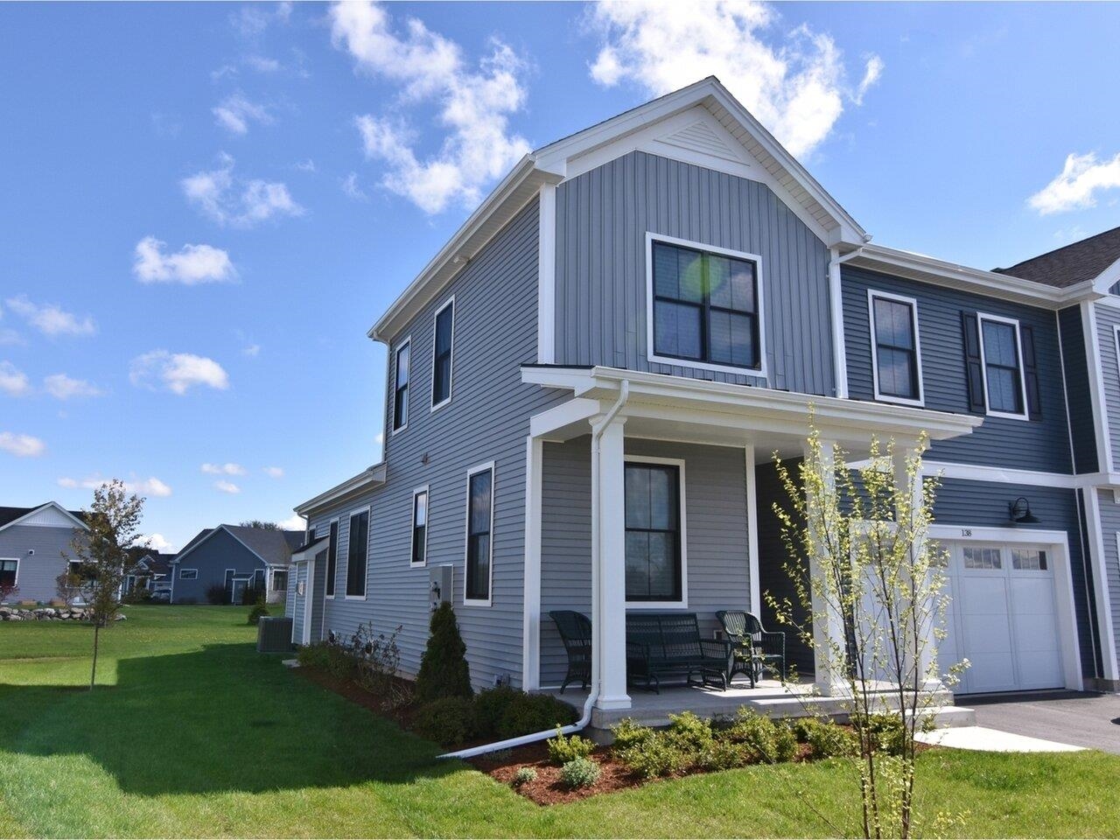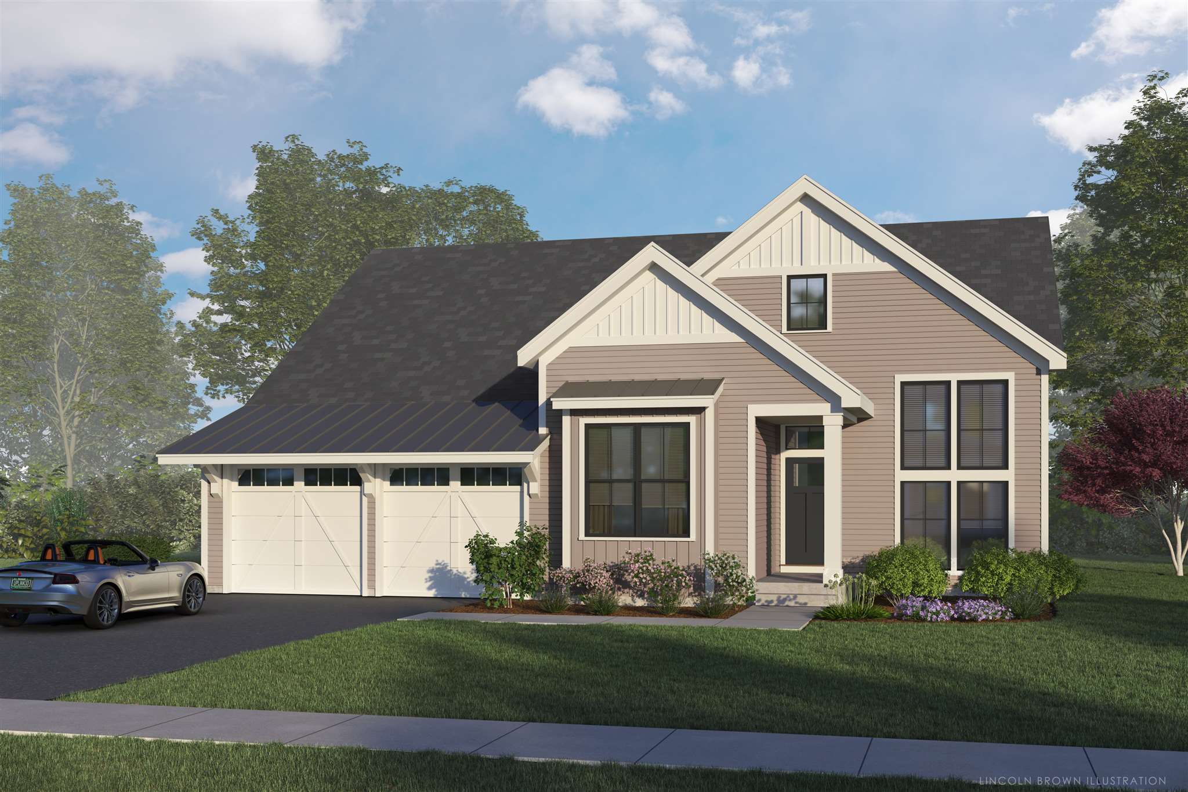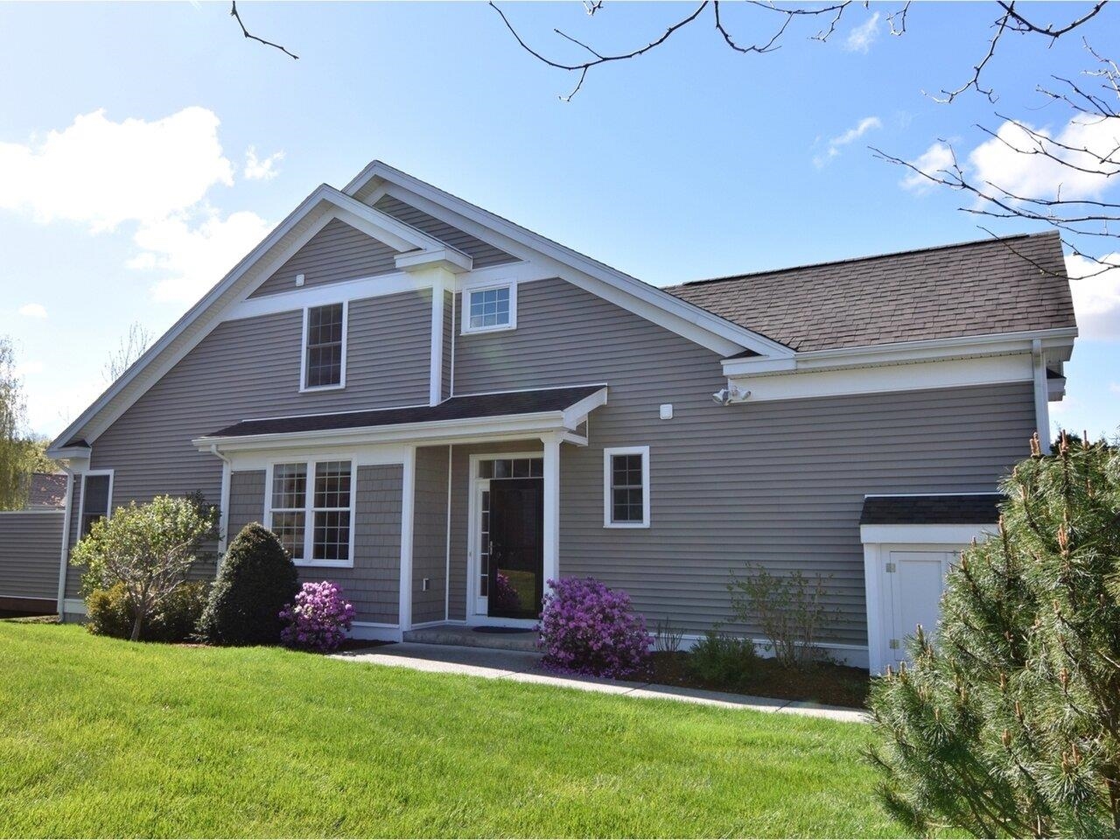1 of 40
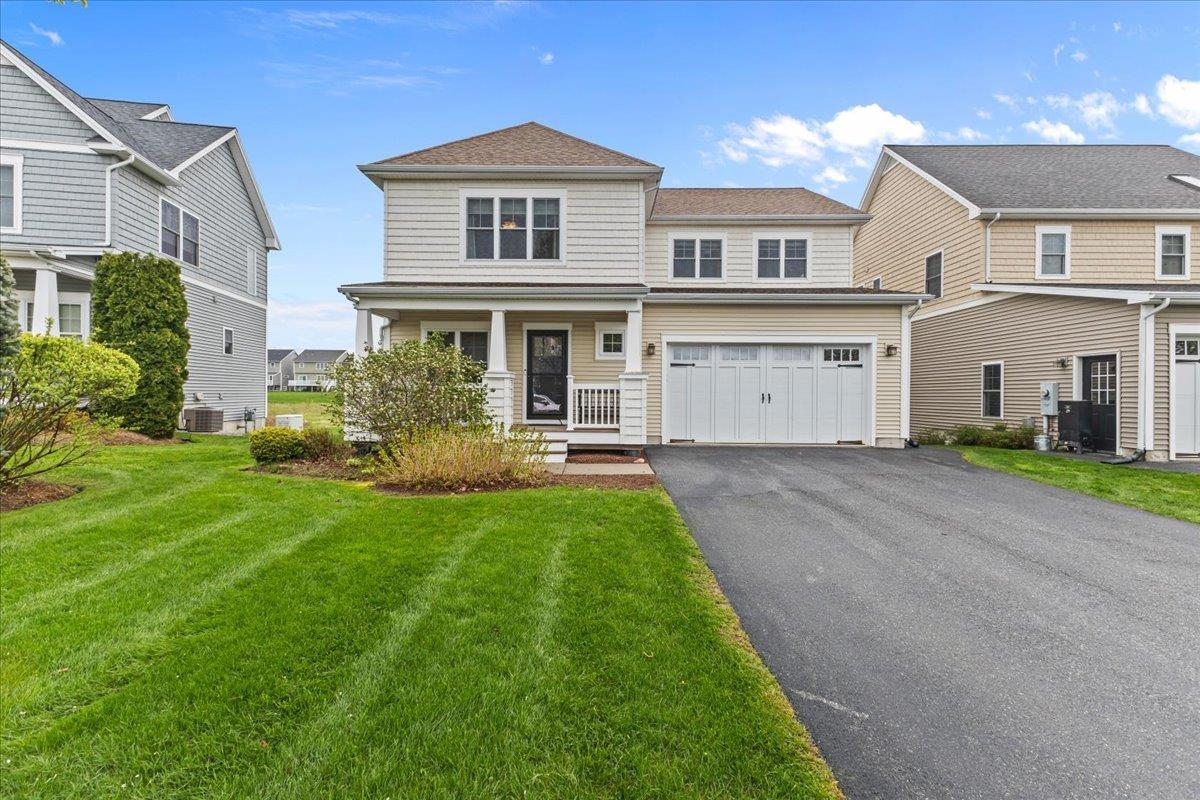





General Property Information
- Property Status:
- Active
- Price:
- $729, 000
- Assessed:
- $0
- Assessed Year:
- County:
- VT-Chittenden
- Acres:
- 0.00
- Property Type:
- Single Family
- Year Built:
- 2007
- Agency/Brokerage:
- Erin Dupuis
Vermont Real Estate Company - Bedrooms:
- 3
- Total Baths:
- 4
- Sq. Ft. (Total):
- 3300
- Tax Year:
- 2024
- Taxes:
- $9, 262
- Association Fees:
Stunning, Sun filled 3-bedroom+ home in a sought after South Burlington neighborhood. As you enter, you'll find a spacious mudroom with storage closets, then leading you to warm and inviting living space adorned with hardwood floors, large windows and a wall of built-ins with a gas stove. The open-concept layout seamlessly connects the living room to the kitchen, making it ideal for both relaxed evenings and for entertaining guests. The kitchen features granite countertops, cherry cabinets, mostly new stainless steel appliances, ample storage space, and a center island with seating. Just off of the kitchen is a spacious office for working from home. Retreat to the primary suite, complete with dual walk-in closets and an en-suite bathroom featuring a soaking tub, separate shower, and dual vanity. Two additional bedrooms offer plenty of space for family members or guests with an additional full bathroom. The basement has been recently finished adding additional living space and a 3/4 bathroom. The backyard borders a conserved area, surrounded by natural beauty with frequent wildlife sightings. Wonderful location, tucked away but still close to many local amenities. Minutes to schools, shopping, recreation, UVM & I-89!
Interior Features
- # Of Stories:
- 2
- Sq. Ft. (Total):
- 3300
- Sq. Ft. (Above Ground):
- 2500
- Sq. Ft. (Below Ground):
- 800
- Sq. Ft. Unfinished:
- 320
- Rooms:
- 8
- Bedrooms:
- 3
- Baths:
- 4
- Interior Desc:
- Dining Area, Fireplace - Gas, Kitchen Island, Primary BR w/ BA, Soaking Tub, Walk-in Closet, Laundry - 1st Floor
- Appliances Included:
- Dishwasher, Dryer, Microwave, Range - Gas, Refrigerator, Washer, Stove - Gas, Wine Cooler
- Flooring:
- Carpet, Ceramic Tile, Hardwood, Slate/Stone
- Heating Cooling Fuel:
- Gas - Natural
- Water Heater:
- Basement Desc:
- Partially Finished, Stairs - Interior
Exterior Features
- Style of Residence:
- Carriage
- House Color:
- Time Share:
- No
- Resort:
- Exterior Desc:
- Exterior Details:
- Deck, Garden Space
- Amenities/Services:
- Land Desc.:
- Landscaped, Sidewalks, Subdivision, Walking Trails
- Suitable Land Usage:
- Roof Desc.:
- Shingle - Architectural
- Driveway Desc.:
- Paved
- Foundation Desc.:
- Poured Concrete
- Sewer Desc.:
- Public
- Garage/Parking:
- Yes
- Garage Spaces:
- 2
- Road Frontage:
- 0
Other Information
- List Date:
- 2024-05-09
- Last Updated:
- 2024-05-13 18:11:05





































