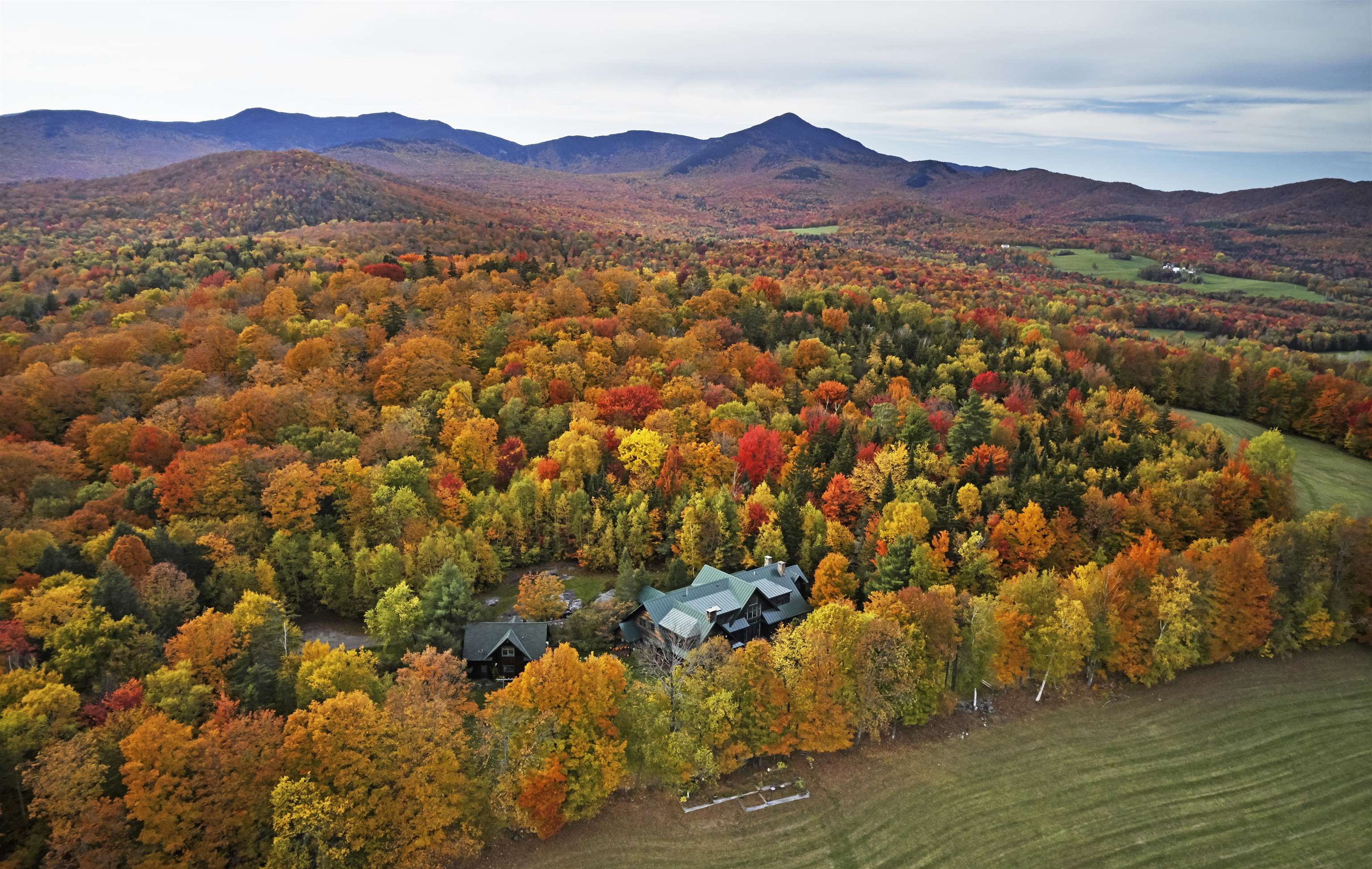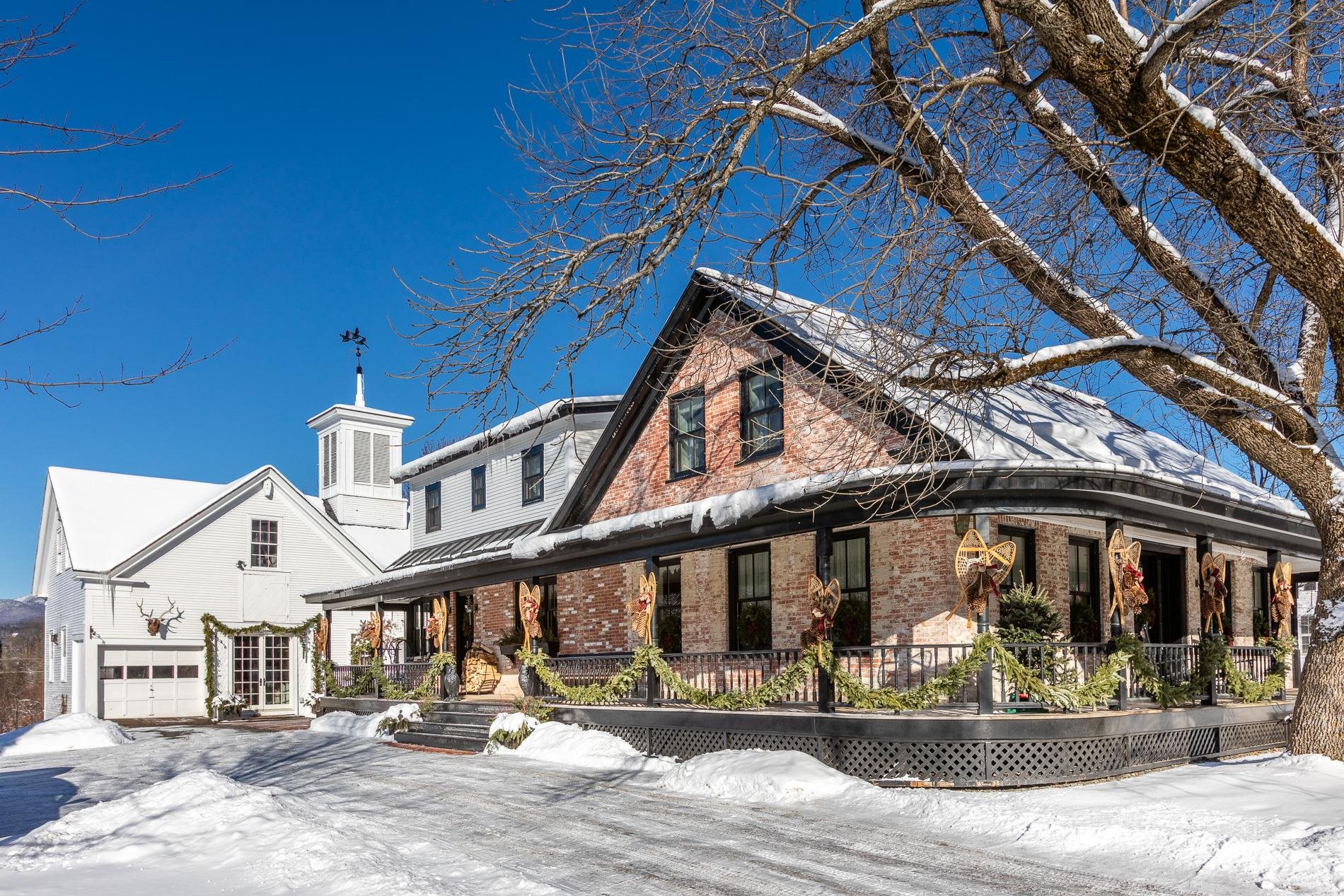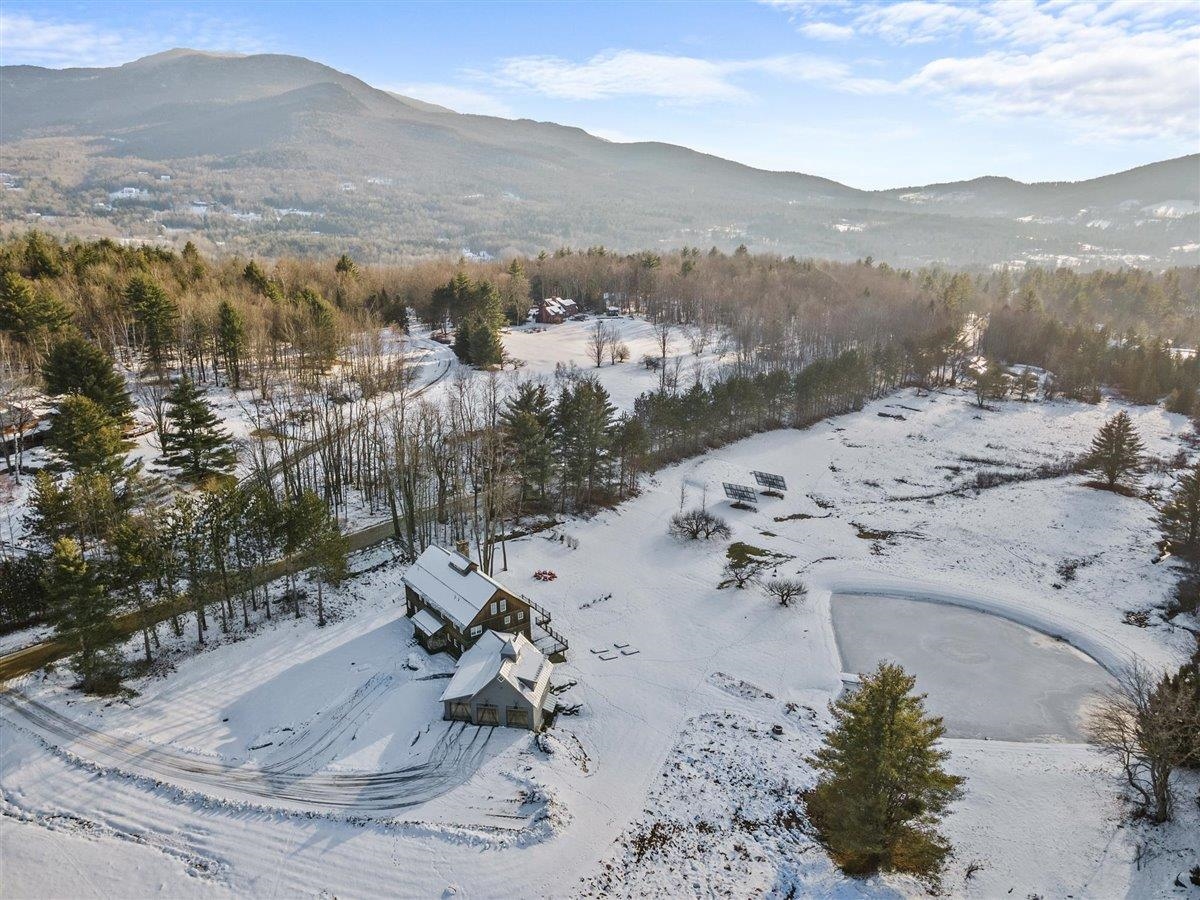1 of 40






General Property Information
- Property Status:
- Active
- Price:
- $6, 100, 000
- Assessed:
- $0
- Assessed Year:
- County:
- VT-Lamoille
- Acres:
- 28.13
- Property Type:
- Single Family
- Year Built:
- 2012
- Agency/Brokerage:
- Love2Live InVT Team
Coldwell Banker Carlson Real Estate - Bedrooms:
- 4
- Total Baths:
- 7
- Sq. Ft. (Total):
- 7036
- Tax Year:
- 2024
- Taxes:
- $45, 025
- Association Fees:
Welcome to Needle Leaf Lane Estate, a stunning Gentleman’s Farm nestled on 28 acres of quintessential Vermont landscape. Beyond its gates, discover rolling hills, and private views with direct access to Sterling Brook. Step inside this luxurious home to experience impeccable custom craftsmanship, from restored windows to custom iron railings. The Chef’s kitchen boasts custom cabinets, high-end appliances, and an expansive island, perfect for entertaining. A farm-style dining area with fireplace and a second side kitchen enhance the ambiance. Enjoy casual evenings in the 3-season room with vaulted wood ceilings and a vented gas grill, or gather in the library by the fireplace. The East wing features a primary suite with a walk-in closet, Carrera Marble bathroom, steam shower, and soaking tub. Other bedrooms feature ensuite bathrooms and large closets, including the tree house suite with it's own living space and observatory. The lower level offers a game room and entertainment area. Multiple mudrooms provide storage for outdoor gear, including a built-in dog bath. Unwind in the spa room or explore the spacious guest house and serene pond, framed by picturesque barns. Conveniently located near Stowe Village and premier skiing destinations, Needle Leaf Lane Estate offers a lifestyle of unparalleled elegance and natural beauty.
Interior Features
- # Of Stories:
- 2
- Sq. Ft. (Total):
- 7036
- Sq. Ft. (Above Ground):
- 5879
- Sq. Ft. (Below Ground):
- 1157
- Sq. Ft. Unfinished:
- 1997
- Rooms:
- 11
- Bedrooms:
- 4
- Baths:
- 7
- Interior Desc:
- Ceiling Fan, Dining Area, Fireplace - Gas, Fireplaces - 2, Hot Tub, Kitchen Island, Kitchen/Dining, Primary BR w/ BA, Natural Light, Natural Woodwork, Walk-in Closet, Window Treatment, Laundry - 1st Floor
- Appliances Included:
- Flooring:
- Ceramic Tile, Hardwood, Tile
- Heating Cooling Fuel:
- Gas - LP/Bottle
- Water Heater:
- Basement Desc:
- Finished
Exterior Features
- Style of Residence:
- Farmhouse
- House Color:
- Time Share:
- No
- Resort:
- Exterior Desc:
- Exterior Details:
- Fence - Partial, Garden Space, Guest House, Natural Shade, Outbuilding, Porch - Covered, Porch - Screened, Storage, Tennis Court, Poultry Coop
- Amenities/Services:
- Land Desc.:
- Country Setting, Farm - Horse/Animal, Field/Pasture, Landscaped, Mountain View, Pond, Rolling, Wooded
- Suitable Land Usage:
- Roof Desc.:
- Shingle - Wood
- Driveway Desc.:
- Brick/Pavers, Paved
- Foundation Desc.:
- Concrete
- Sewer Desc.:
- On-Site Septic Exists
- Garage/Parking:
- Yes
- Garage Spaces:
- 3
- Road Frontage:
- 475
Other Information
- List Date:
- 2024-05-23
- Last Updated:
- 2024-05-30 17:08:42









































