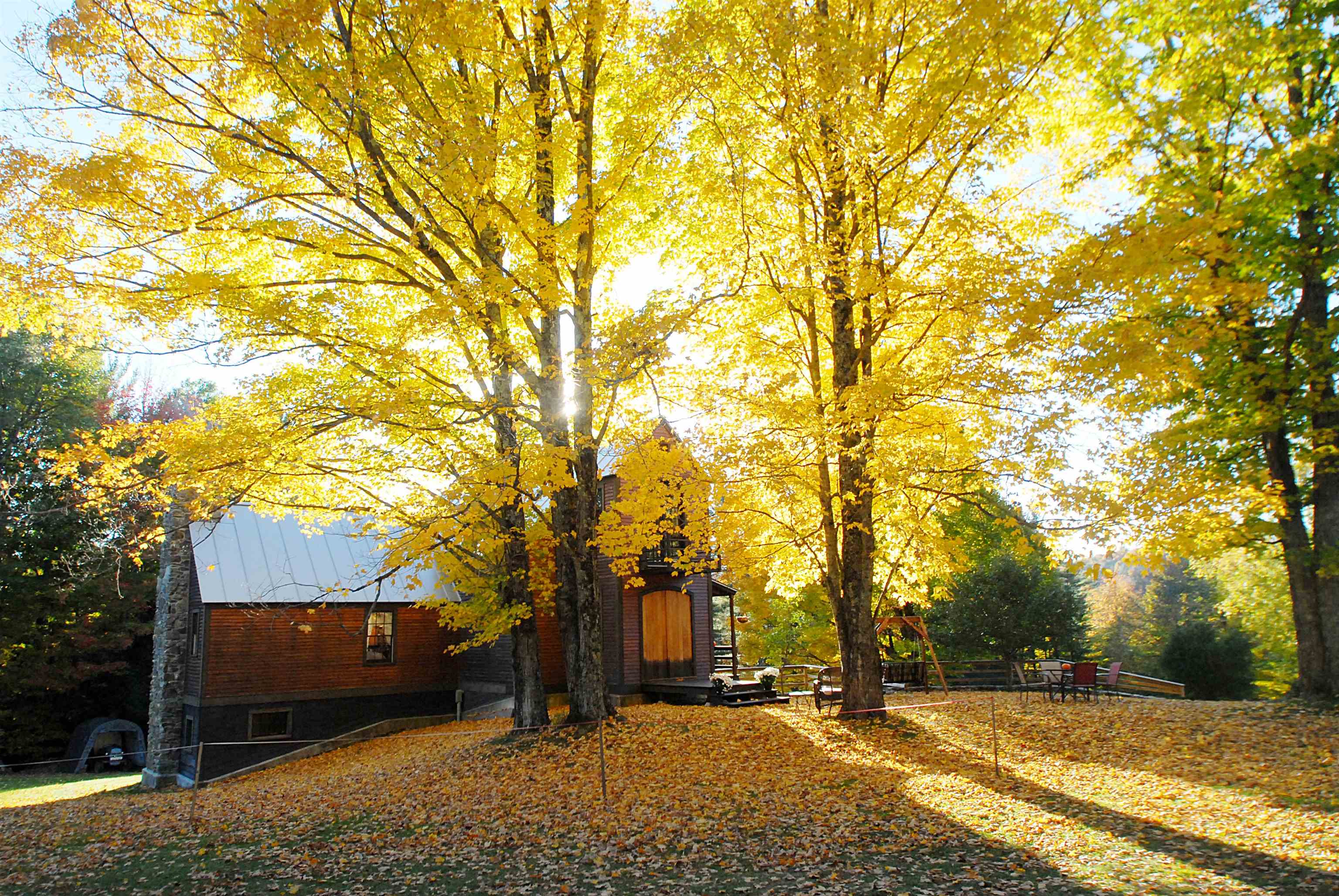1 of 40






General Property Information
- Property Status:
- Active
- Price:
- $550, 000
- Assessed:
- $0
- Assessed Year:
- County:
- VT-Lamoille
- Acres:
- 11.00
- Property Type:
- Single Family
- Year Built:
- 2005
- Agency/Brokerage:
- Nina Lynn
Coldwell Banker Hickok and Boardman - Bedrooms:
- 2
- Total Baths:
- 1
- Sq. Ft. (Total):
- 1614
- Tax Year:
- 2023
- Taxes:
- $4, 572
- Association Fees:
An amazing off-grid opportunity awaits new owners of this beautiful solar powered, 2-bed, 1-bath home with stunning river & mountain views, woods, & large, private, sandy river beach. Set back & up from the rivers & road, this property feels miles away while maintaining access to local conveniences. Enter to a tiled mudroom & 2-story views through the open living room & adjacent dining & kitchen. Rich wood flooring & ceilings gleam throughout. Exposed beams & custom handrails add further charm. A 2-story stone chimney accents a cozy wood stove & 2 glass doors lead to the deck with brand new railings & river, wooded, & pastoral views. The kitchen boasts stainless appliances & ample cabinetry. A storage closet & walk-in pantry sit behind the kitchen in the hall, which connects back to the mudroom. The home's large full bathroom with washing machine sits off of the mudroom & connects to the 1st floor primary bedroom with walk-in closet & private deck! Upstairs, you'll find a lovely landing with room for a desk & space to sit & relax, overlooking your views & the 1st floor below. The 2nd BR is on this level, & the current owner had plumbing run upstairs for a potential 2nd bath. The basement is currently unfinished, but features 9' ceilings, the home's power banks, daylight windows, & surrounding ledges for an open feel. Enjoy the benefits of solar & a summer on the river! Showings begin Saturday 6/1.
Interior Features
- # Of Stories:
- 1.5
- Sq. Ft. (Total):
- 1614
- Sq. Ft. (Above Ground):
- 1614
- Sq. Ft. (Below Ground):
- 0
- Sq. Ft. Unfinished:
- 1120
- Rooms:
- 5
- Bedrooms:
- 2
- Baths:
- 1
- Interior Desc:
- Cathedral Ceiling, Dining Area, Hearth, Kitchen/Dining, Living/Dining, Primary BR w/ BA, Natural Light, Natural Woodwork, Other, Storage - Indoor, Walk-in Closet, Walk-in Pantry, Laundry - 1st Floor
- Appliances Included:
- Dishwasher, Other, Refrigerator, Washer, Stove - Gas, Water Heater-Gas-LP/Bttle, Water Heater - Owned
- Flooring:
- Tile, Wood
- Heating Cooling Fuel:
- Wood
- Water Heater:
- Basement Desc:
- Concrete, Daylight, Full, Other, Stairs - Interior, Storage Space, Unfinished
Exterior Features
- Style of Residence:
- Cabin, Other
- House Color:
- Brown
- Time Share:
- No
- Resort:
- Exterior Desc:
- Exterior Details:
- Deck, Garden Space, Natural Shade, Other, Other - See Remarks, Outbuilding, Shed, Storage
- Amenities/Services:
- Land Desc.:
- Country Setting, Mountain View, Open, Other, River, River Frontage, Secluded, Stream, View, Water View, Wooded
- Suitable Land Usage:
- Roof Desc.:
- Standing Seam
- Driveway Desc.:
- Dirt, Gravel
- Foundation Desc.:
- Concrete
- Sewer Desc.:
- Holding Tank, On-Site Septic Exists, Septic
- Garage/Parking:
- No
- Garage Spaces:
- 0
- Road Frontage:
- 0
Other Information
- List Date:
- 2024-05-29
- Last Updated:
- 2024-06-25 12:43:00









































