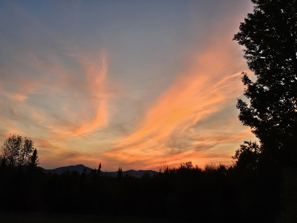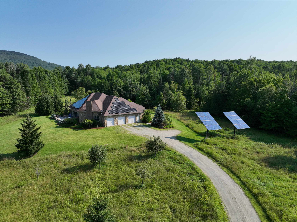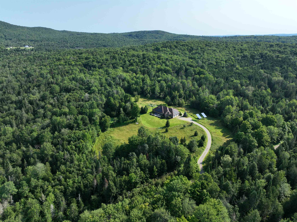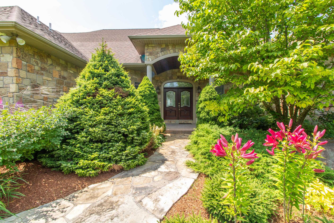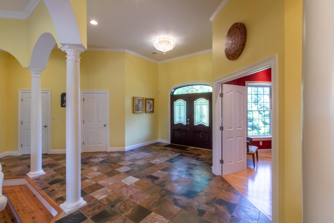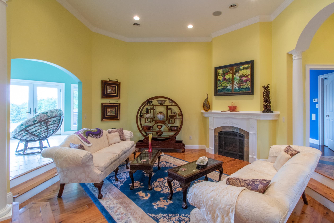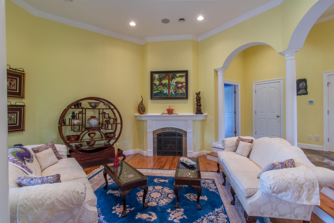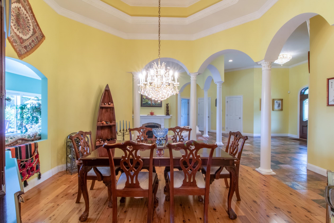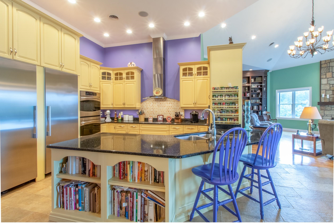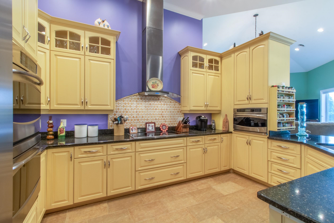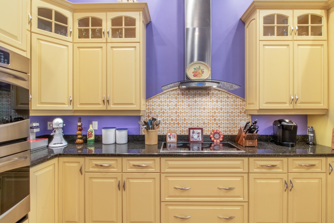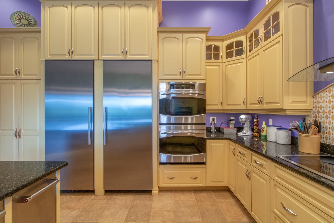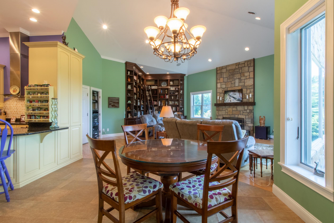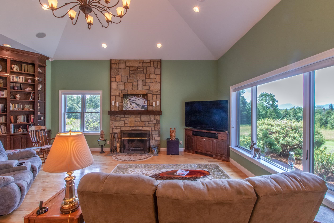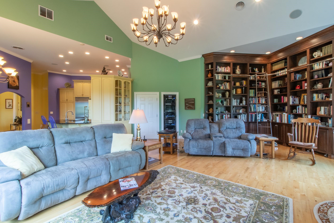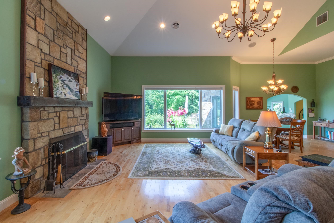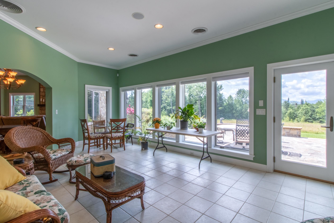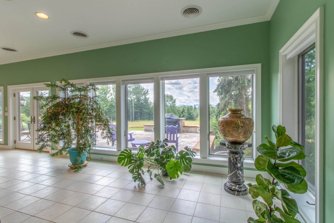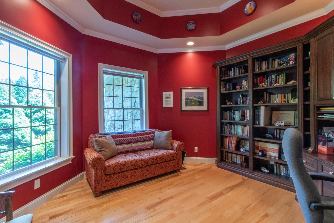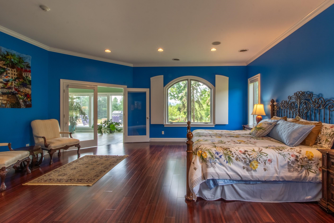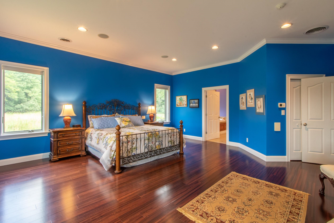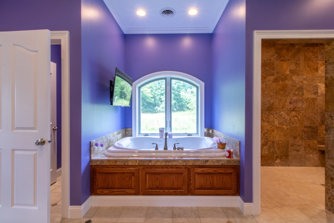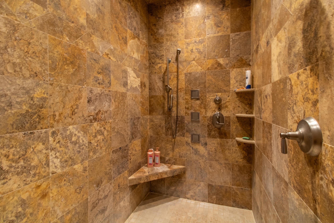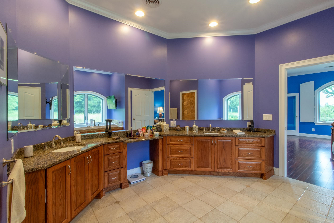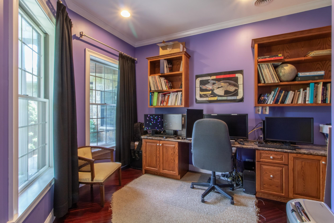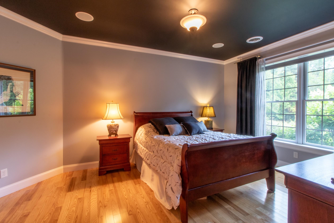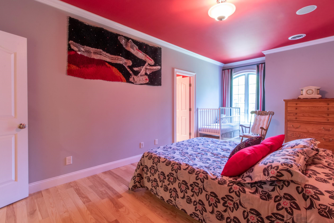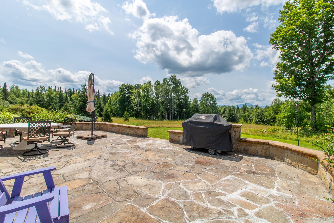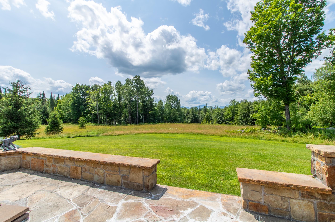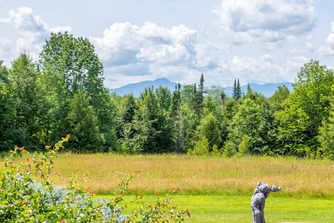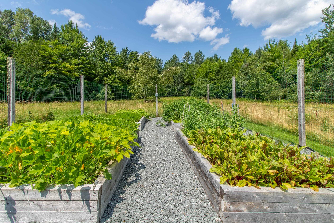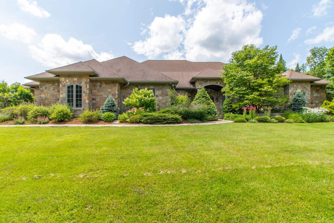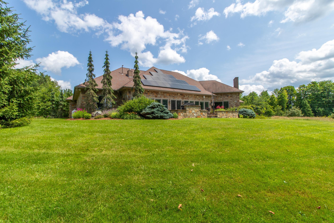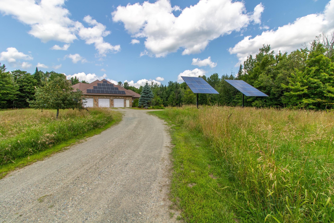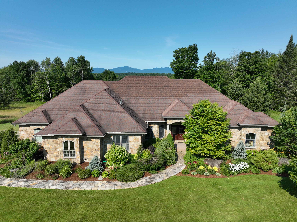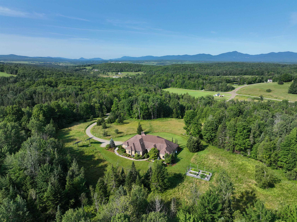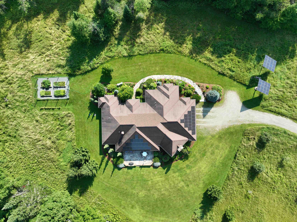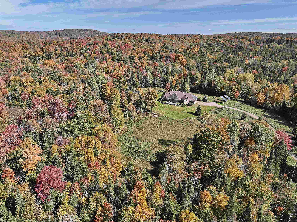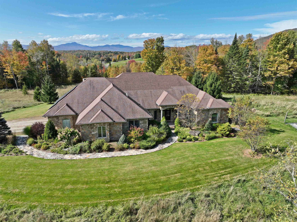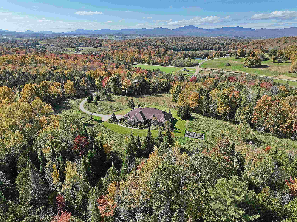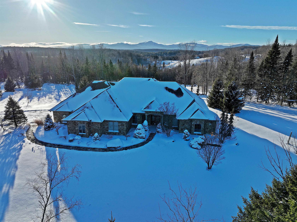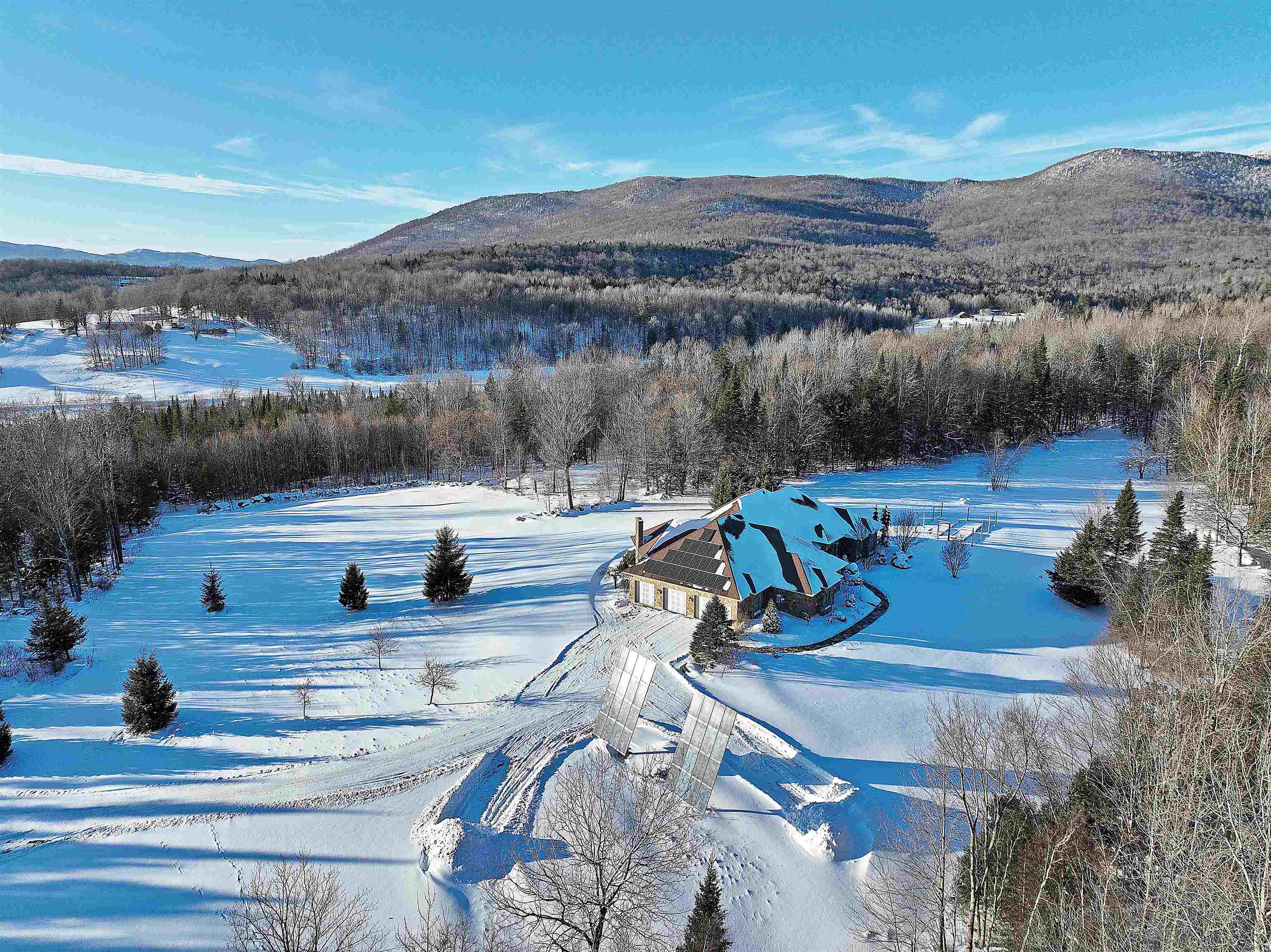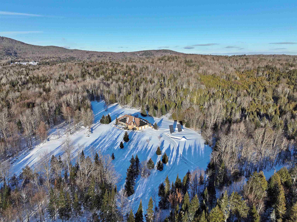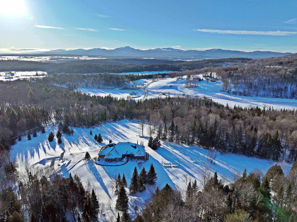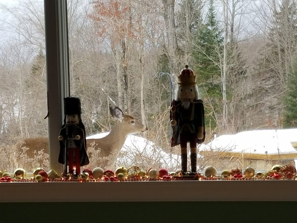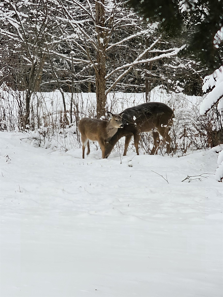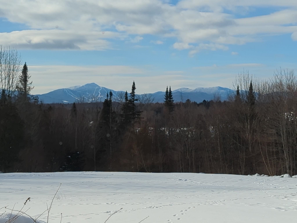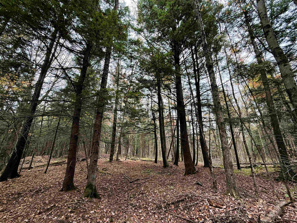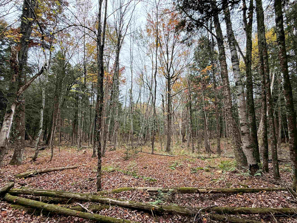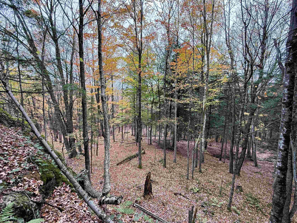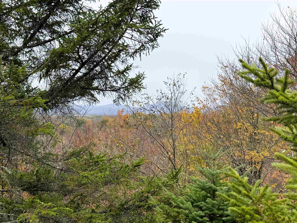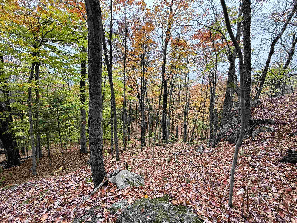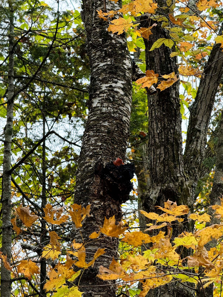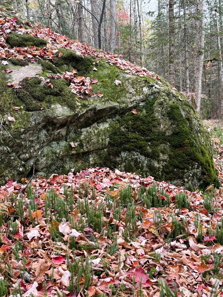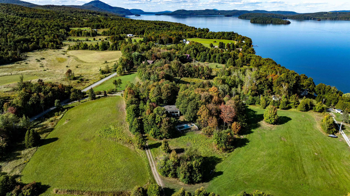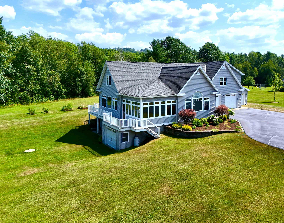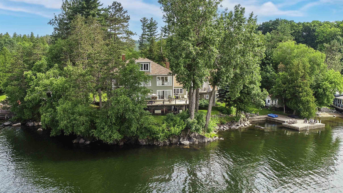1 of 60
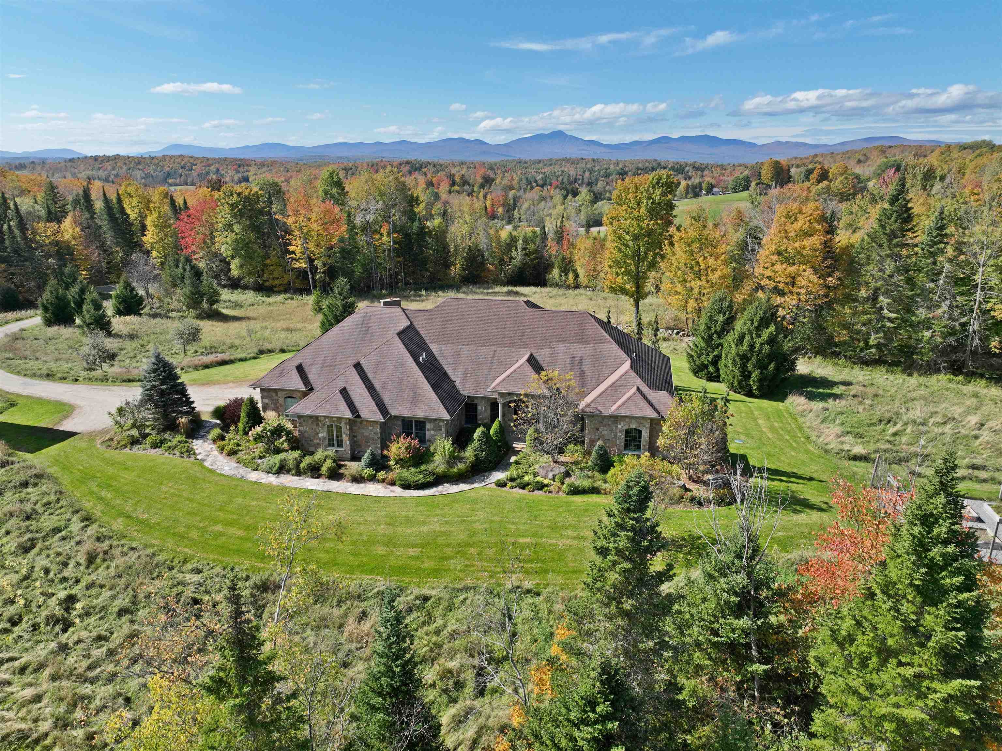
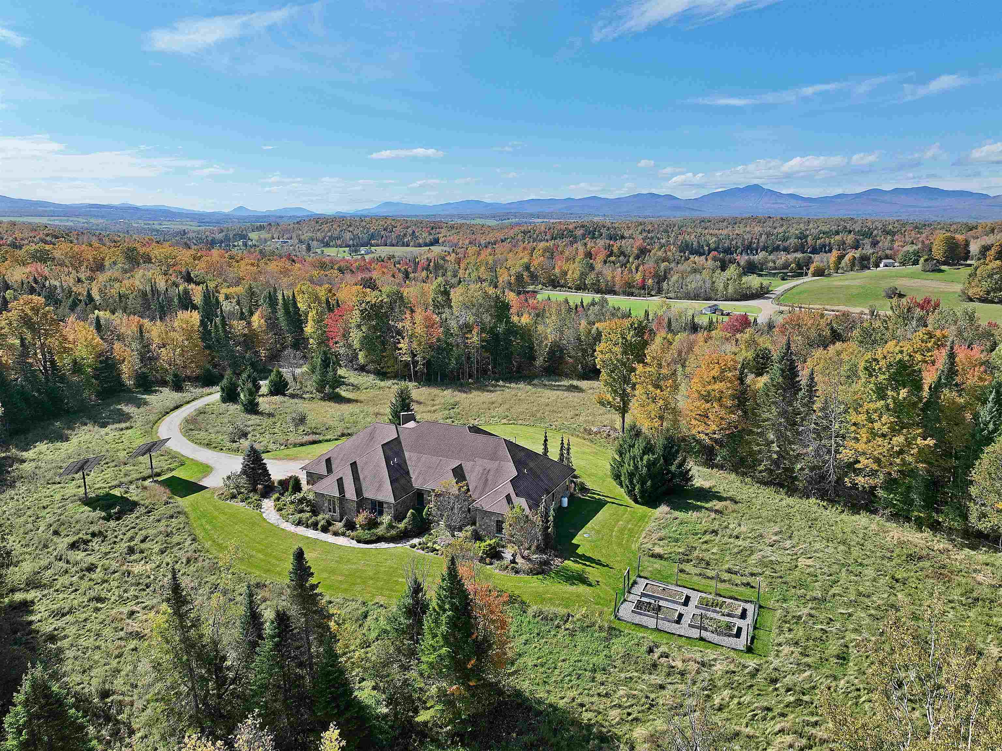
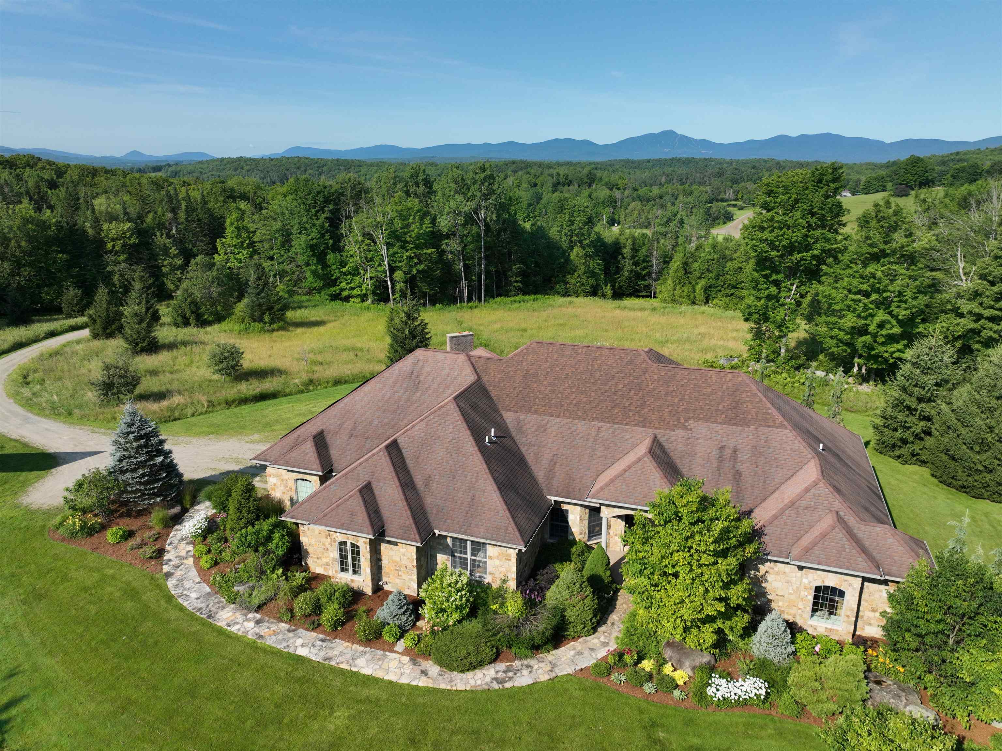

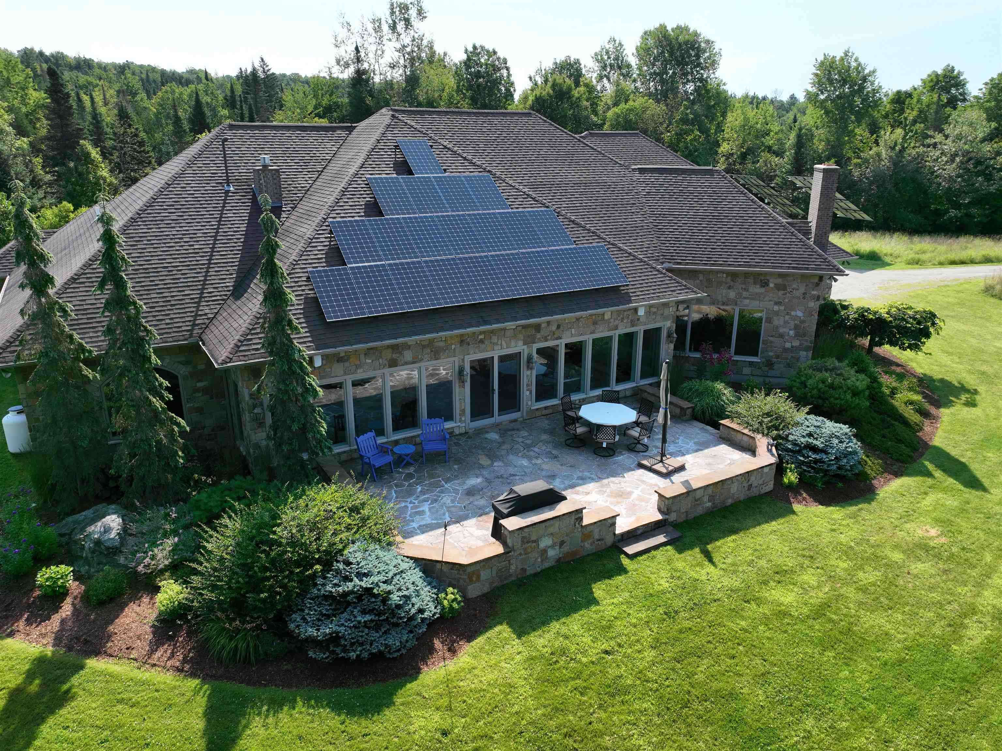
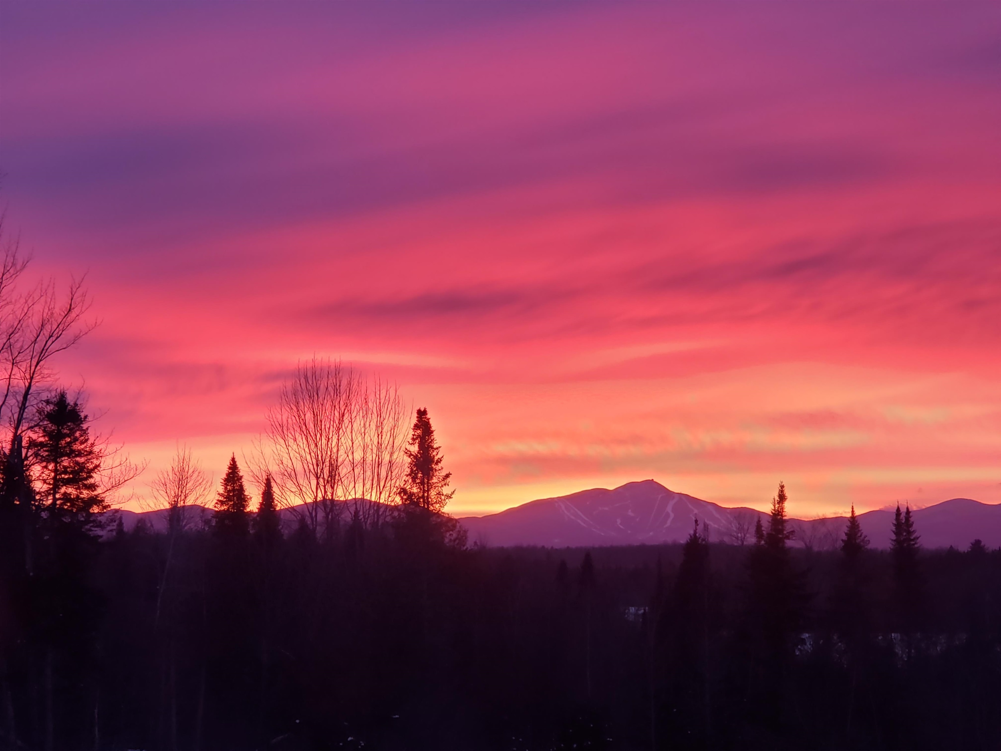
General Property Information
- Property Status:
- Active
- Price:
- $1, 190, 000
- Assessed:
- $0
- Assessed Year:
- County:
- VT-Orleans
- Acres:
- 160.00
- Property Type:
- Single Family
- Year Built:
- 2009
- Agency/Brokerage:
- Nicholas Maclure
Century 21 Farm & Forest - Bedrooms:
- 3
- Total Baths:
- 3
- Sq. Ft. (Total):
- 4357
- Tax Year:
- 2025
- Taxes:
- $26, 930
- Association Fees:
Set on 160+ acres with gorgeous views of Jay Peak and the surrounding mountains, this extraordinary 4, 000+ sq. ft. contemporary estate offers privacy, sophistication, and sustainable living in Vermont’s Northeast Kingdom. The striking natural stone exterior sets the tone for the elegance inside, where Australian cypress and slate floors, 10’ ceilings, and crystal chandeliers create timeless refinement. The gourmet kitchen is a chef’s dream with full-size Miele refrigerator and freezer, double wall ovens, and induction cooktop. Relax in the family room beside the wood-burning stone fireplace or enjoy year-round light in the sunroom with its floor-to-ceiling windows. The primary suite is a retreat of its own, featuring Brazilian cherry floors, spa-like marble bath, home office, and expansive walk-in closet. Guests enjoy a private wing with two bedrooms and Jack & Jill bath. Modern comforts include solar power with three Tesla Powerwall batteries, geothermal heating and cooling, and a heated walkway. Outdoors, a fenced organic garden, quartzite patio, and unforgettable sunsets make the most of the property’s natural beauty. With a conservation easement and forest management plan in place, this estate combines lasting privacy with responsible stewardship. Rarely does a home unite luxury, sustainability, and scale at this level—an unparalleled Vermont retreat.
Interior Features
- # Of Stories:
- 1
- Sq. Ft. (Total):
- 4357
- Sq. Ft. (Above Ground):
- 4357
- Sq. Ft. (Below Ground):
- 0
- Sq. Ft. Unfinished:
- 2179
- Rooms:
- 12
- Bedrooms:
- 3
- Baths:
- 3
- Interior Desc:
- Central Vacuum, Cathedral Ceiling, Dining Area, Gas Fireplace, Wood Fireplace, 2 Fireplaces, Kitchen/Dining, Laundry Hook-ups, Primary BR w/ BA, Natural Light, Security, Indoor Storage, Surround Sound Wiring, Vaulted Ceiling, Walk-in Closet, Whirlpool Tub, 1st Floor Laundry, Walkup Attic
- Appliances Included:
- Dishwasher, Dryer, Range Hood, Freezer, Microwave, Double Oven, Wall Oven, Refrigerator, Trash Compactor, Washer, Owned Water Heater, Induction Cooktop, Heat Pump Water Heater
- Flooring:
- Hardwood, Slate/Stone, Tile
- Heating Cooling Fuel:
- Geothermal
- Water Heater:
- Basement Desc:
- Full, Storage Space, Unfinished
Exterior Features
- Style of Residence:
- Contemporary, Modern Architecture, Ranch, Single Level
- House Color:
- stone
- Time Share:
- No
- Resort:
- Exterior Desc:
- Exterior Details:
- Garden Space, Natural Shade, Other - See Remarks, Patio, Covered Porch
- Amenities/Services:
- Land Desc.:
- Conserved Land, Country Setting, Landscaped, Mountain View, Open, Recreational, Secluded, Trail/Near Trail, View, Wooded, Near Snowmobile Trails, Rural, Near ATV Trail
- Suitable Land Usage:
- Roof Desc.:
- Asphalt Shingle
- Driveway Desc.:
- Gravel
- Foundation Desc.:
- Concrete
- Sewer Desc.:
- Mound, Septic
- Garage/Parking:
- Yes
- Garage Spaces:
- 2
- Road Frontage:
- 2082
Other Information
- List Date:
- 2024-07-26
- Last Updated:
- 2025-02-07 20:44:43


