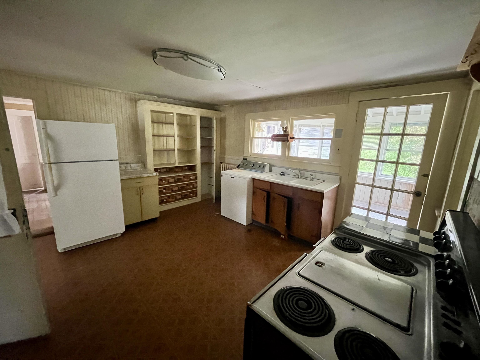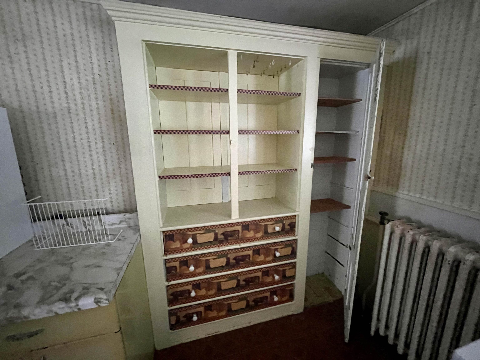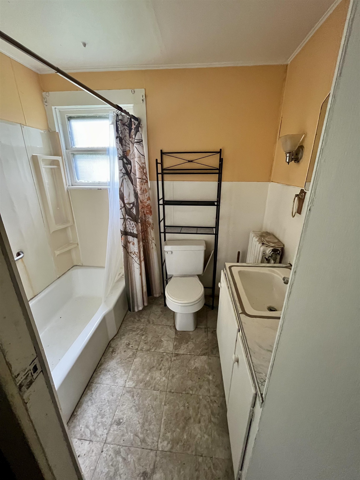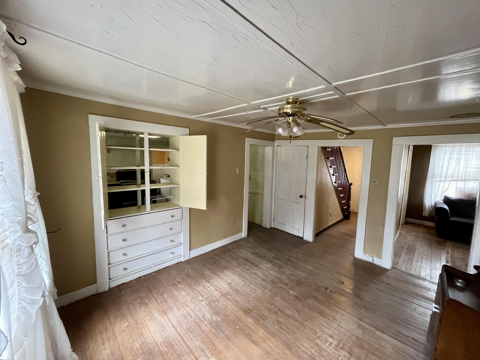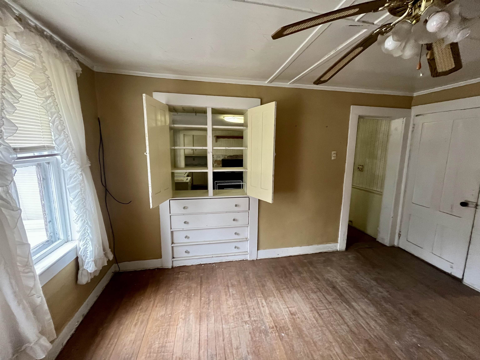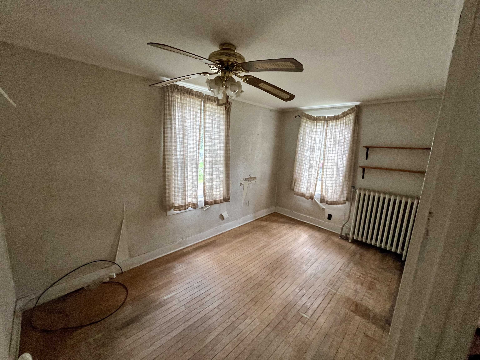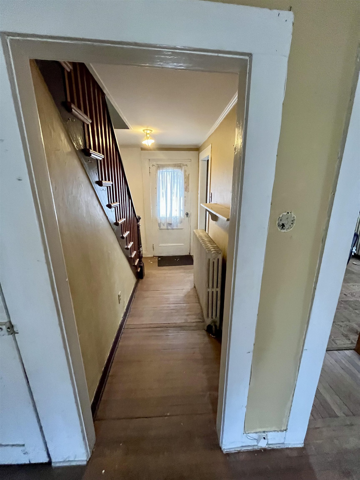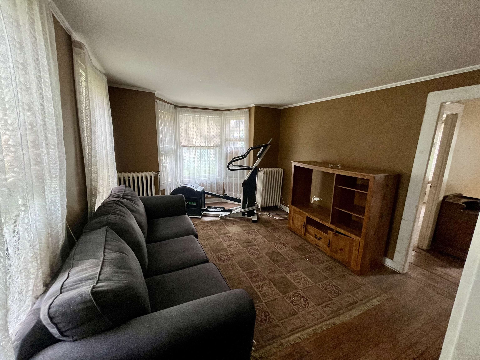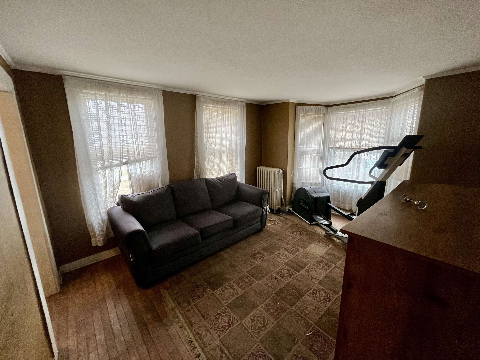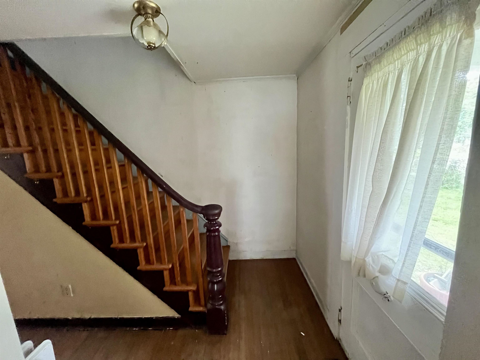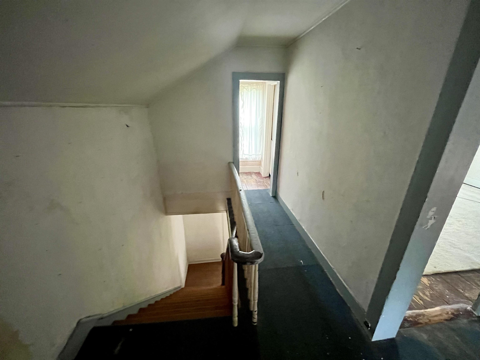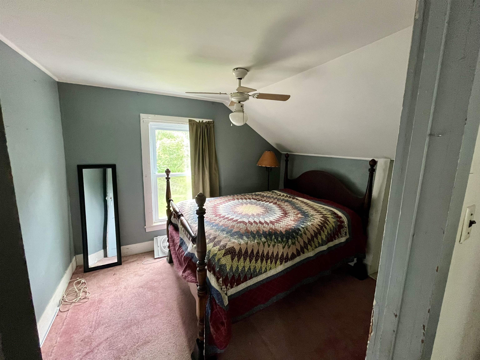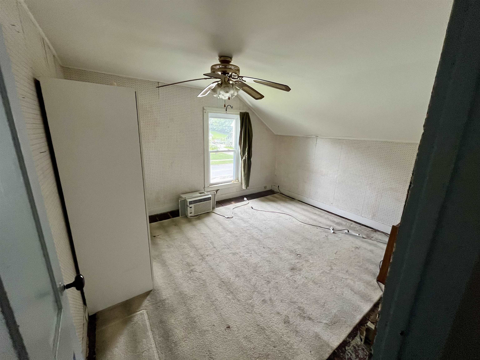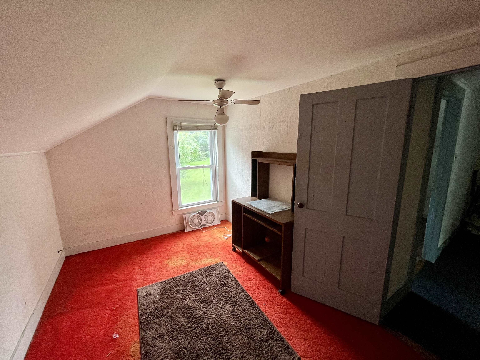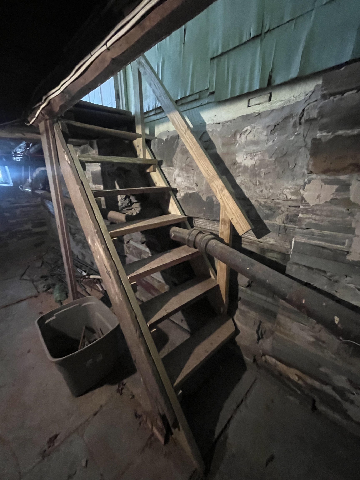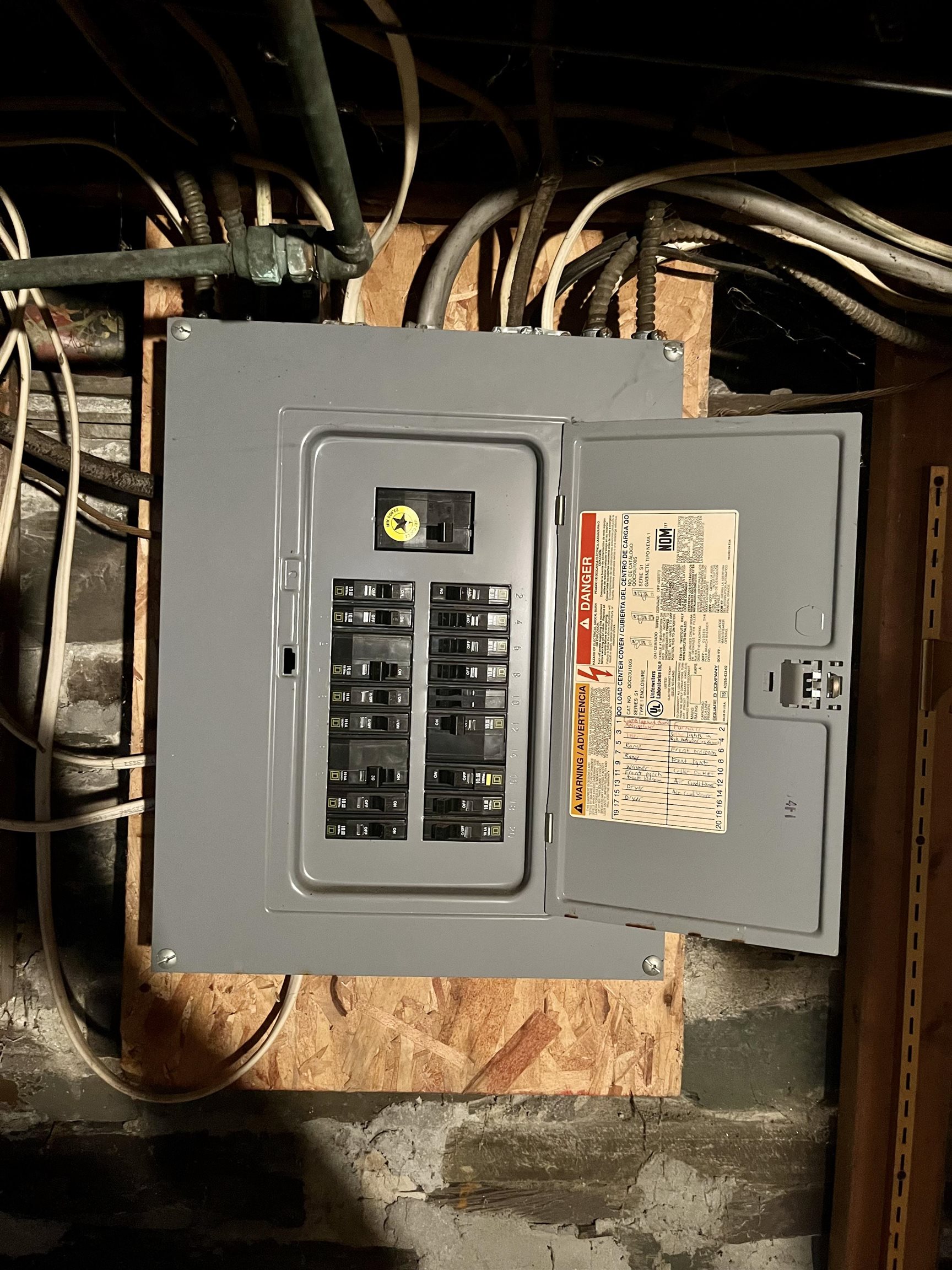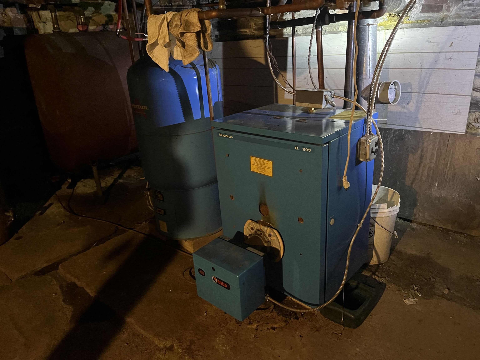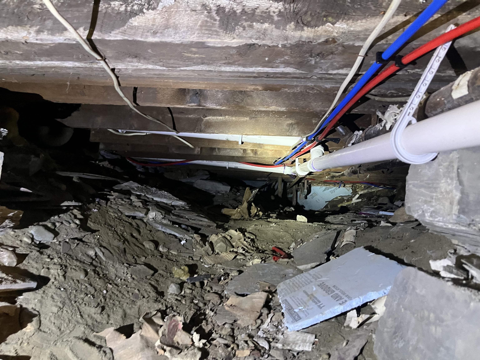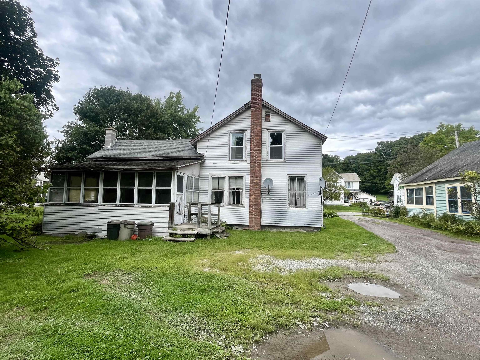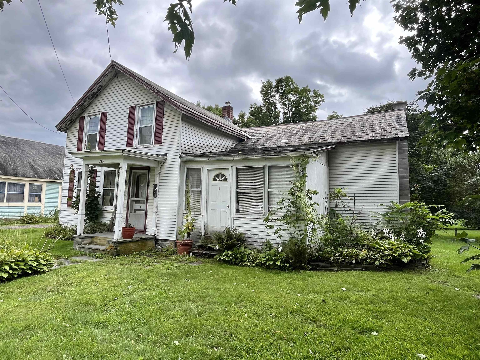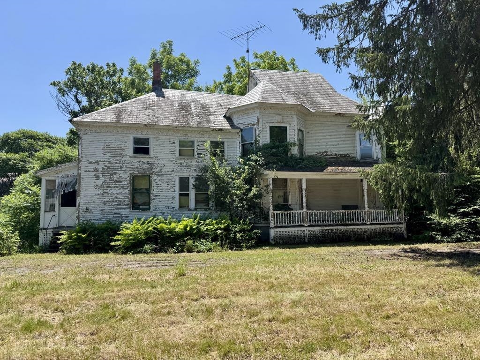1 of 26
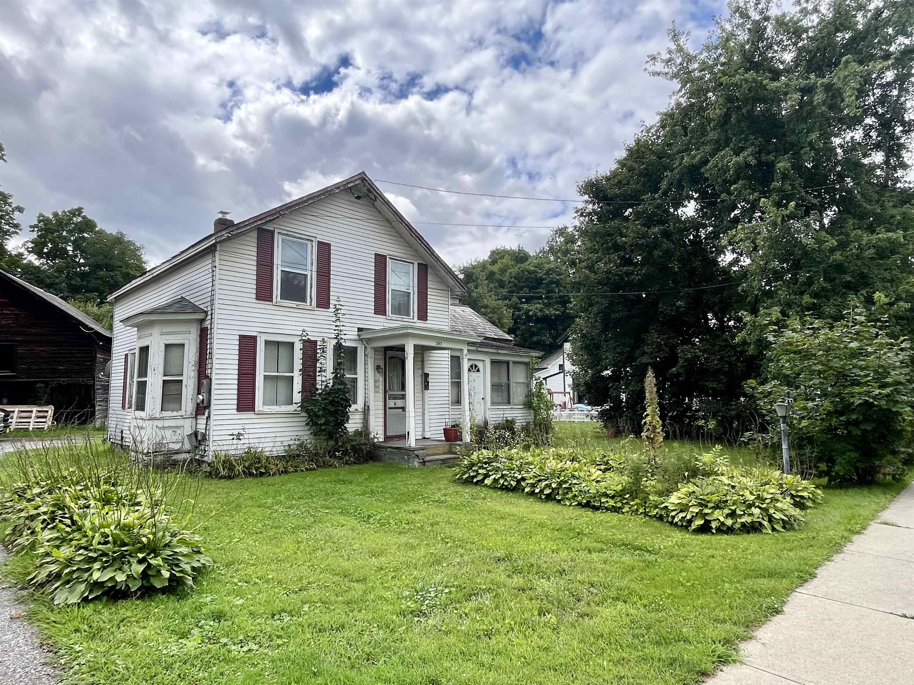
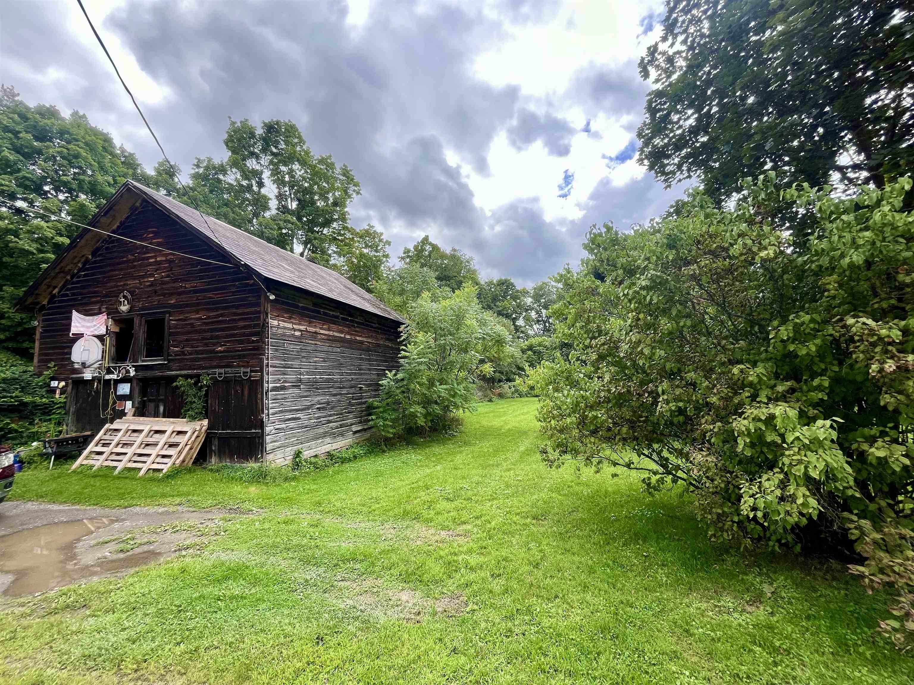
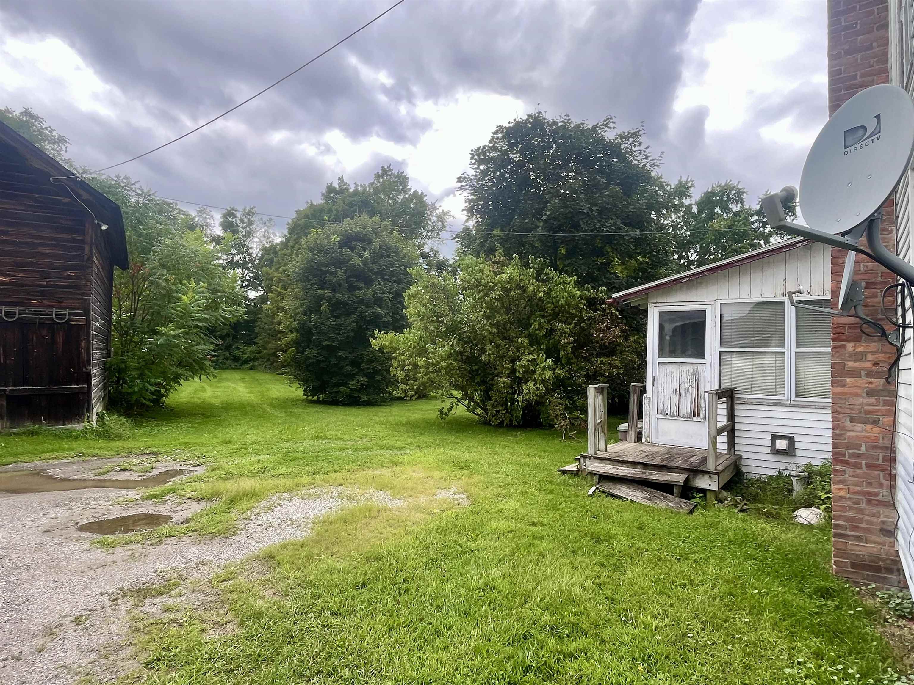
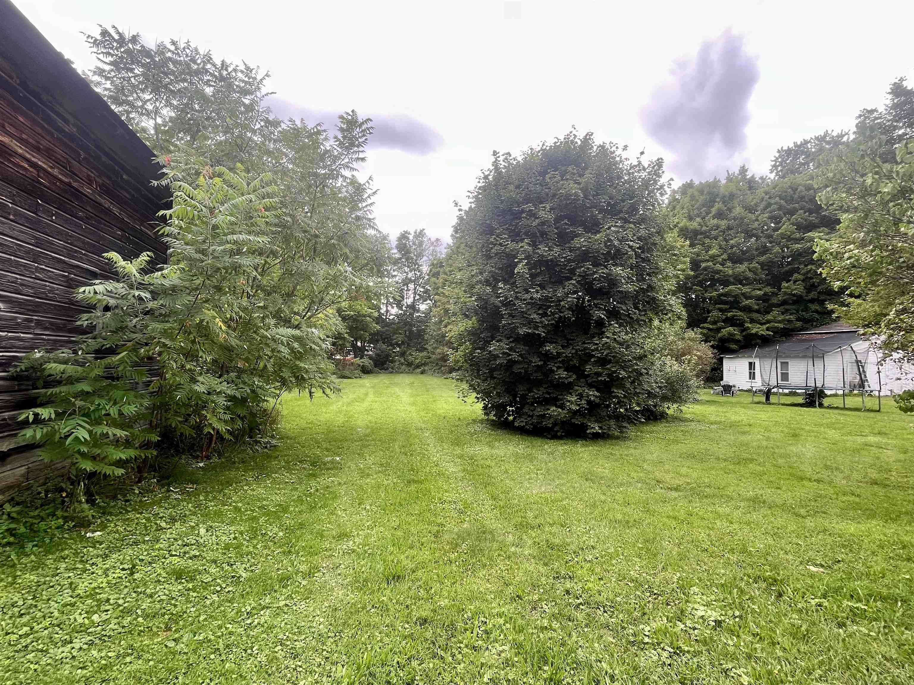
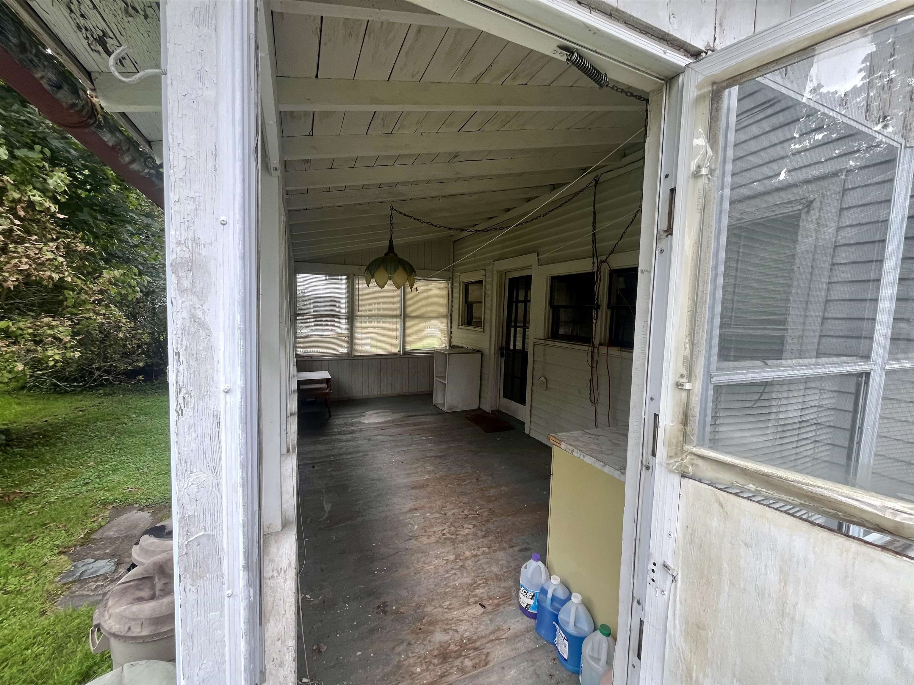
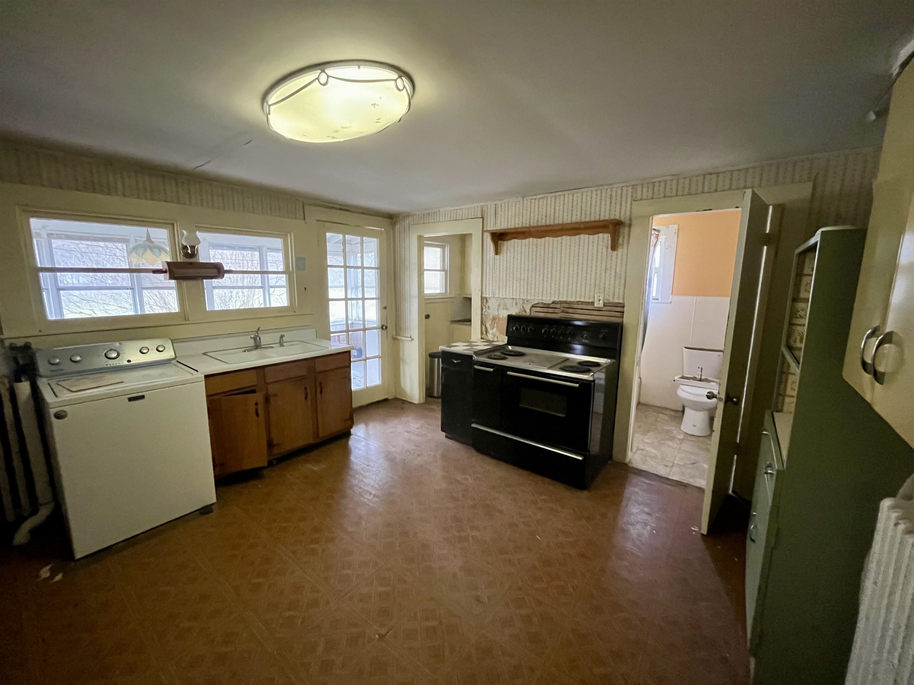
General Property Information
- Property Status:
- Active
- Price:
- $87, 000
- Assessed:
- $0
- Assessed Year:
- County:
- VT-Rutland
- Acres:
- 0.58
- Property Type:
- Single Family
- Year Built:
- 1840
- Agency/Brokerage:
- Heather Martelle
Lakes & Homes Real Estate - Bedrooms:
- 3
- Total Baths:
- 1
- Sq. Ft. (Total):
- 1403
- Tax Year:
- 24
- Taxes:
- $2, 291
- Association Fees:
Priced to sell! Welcome to this delightful fixer-upper in the picturesque Village of Poultney, where the foundation of your dream home is already in place! This character-filled property offers tremendous potential for those with a vision and a passion for renovation. With 3 bedrooms, 1 full bathroom, and an abundance of bonus space, it’s the perfect opportunity to create a space tailored to your needs. The first floor features a spacious kitchen, full bathroom, walk-in pantry, dining room, living room, and a bonus room — all with beautiful wood floors that add charm to the home. Upstairs, you’ll find 3 cozy bedrooms, a closet, and an unfinished walk-in attic space, which can easily be transformed into additional living space or left as-is for convenient storage. Set on a generous .58-acre lot, this property offers a private, peaceful backyard, providing the ideal setting to unwind, all while being conveniently located in-town. A shared driveway leads to a large barn, with the right side (top and bottom) belonging to this property — perfect for extra storage or a workshop. While the home does have some freeze damage, the furnace and hot water tank have been confirmed as functional, and new plumbing has been installed in the kitchen and bathroom. Ideally located, you’re within walking distance to both the elementary and high school and just a short distance from the D&H Rail Trail. Minutes from Lake St. Catherine and the Slate Valley Bike Trails. Best for a cash sale!
Interior Features
- # Of Stories:
- 1.5
- Sq. Ft. (Total):
- 1403
- Sq. Ft. (Above Ground):
- 1403
- Sq. Ft. (Below Ground):
- 0
- Sq. Ft. Unfinished:
- 500
- Rooms:
- 9
- Bedrooms:
- 3
- Baths:
- 1
- Interior Desc:
- Ceiling Fan, Dining Area, Storage - Indoor, Laundry - 1st Floor
- Appliances Included:
- Range - Electric, Refrigerator
- Flooring:
- Carpet, Vinyl, Wood
- Heating Cooling Fuel:
- Oil
- Water Heater:
- Basement Desc:
- Crawl Space, Partial, Stairs - Interior, Storage Space, Unfinished
Exterior Features
- Style of Residence:
- Colonial
- House Color:
- White
- Time Share:
- No
- Resort:
- Exterior Desc:
- Exterior Details:
- Barn, Garden Space, Natural Shade, Porch - Enclosed
- Amenities/Services:
- Land Desc.:
- Curbing, Level, Major Road Frontage, Sidewalks, Street Lights, Trail/Near Trail, Walking Trails, Near Country Club, Near Golf Course, Near Paths, Near Shopping, Near Skiing, Near Snowmobile Trails, Neighborhood, Near Public Transportatn, Near Hospital, Near School(s)
- Suitable Land Usage:
- Roof Desc.:
- Shingle, Slate
- Driveway Desc.:
- Common/Shared, Gravel
- Foundation Desc.:
- Stone
- Sewer Desc.:
- Public
- Garage/Parking:
- Yes
- Garage Spaces:
- 1
- Road Frontage:
- 0
Other Information
- List Date:
- 2024-08-20
- Last Updated:
- 2025-02-22 15:40:06


