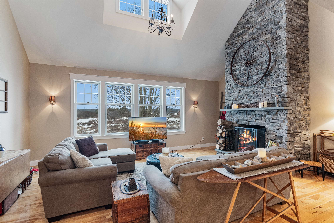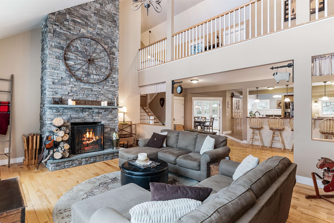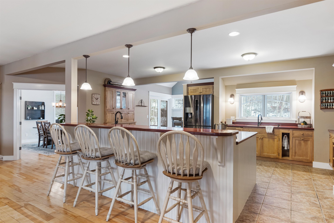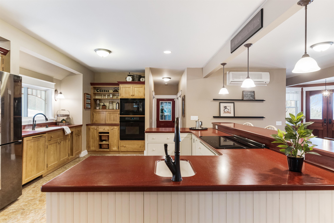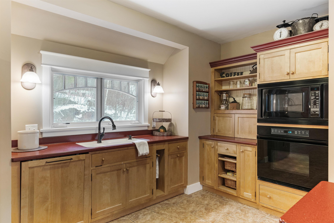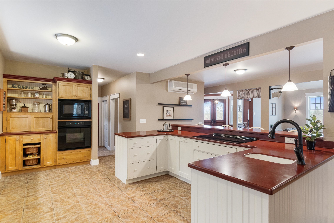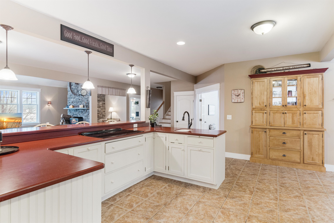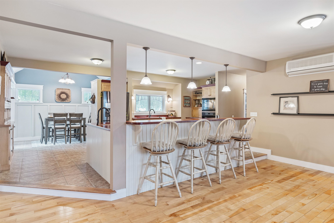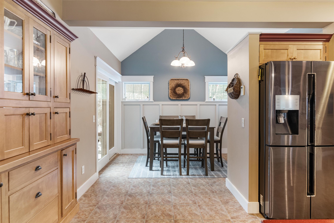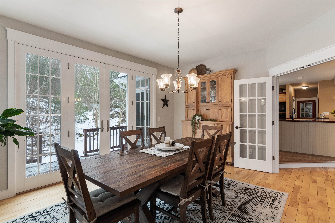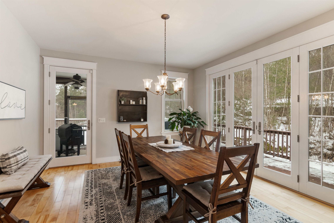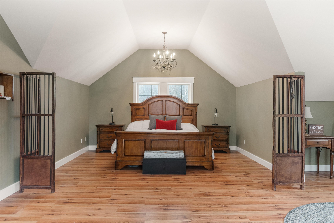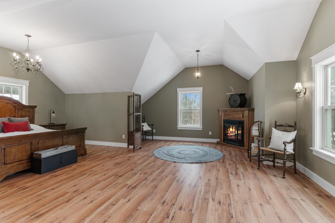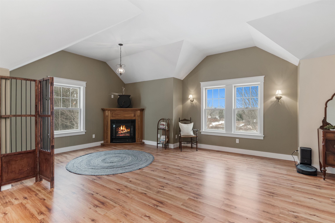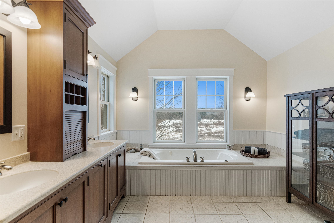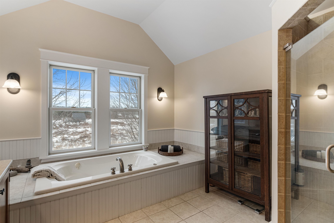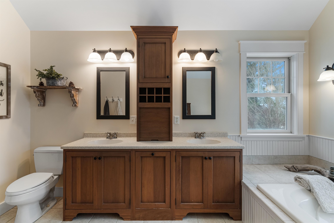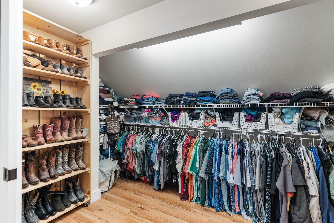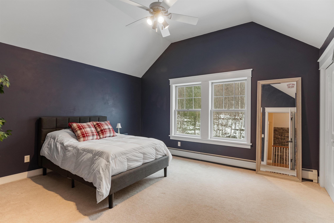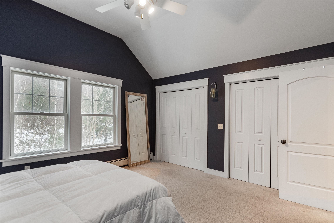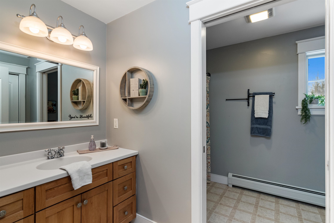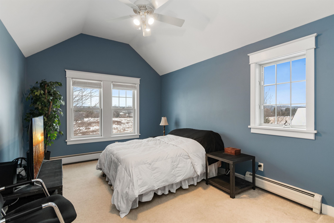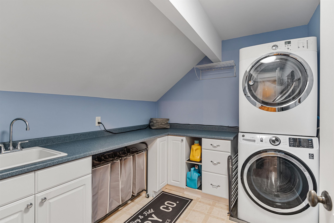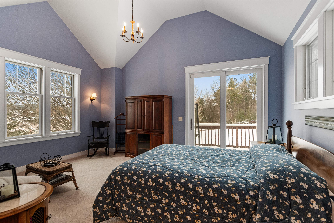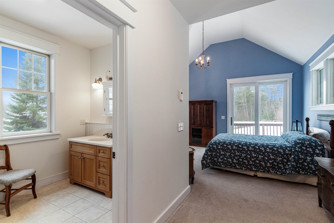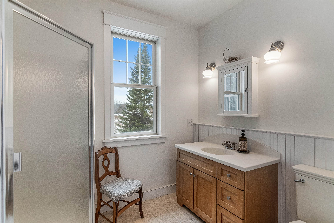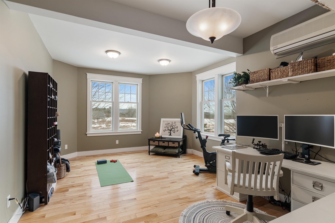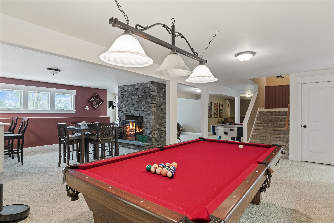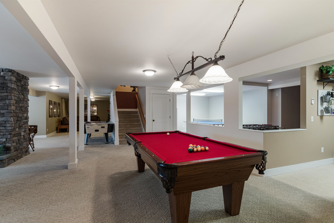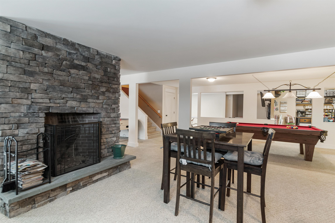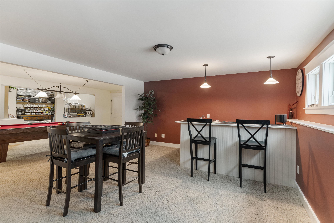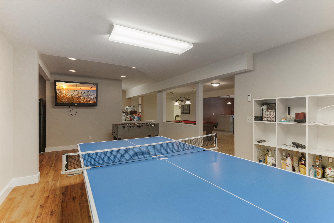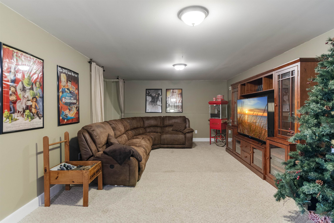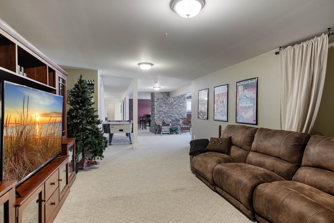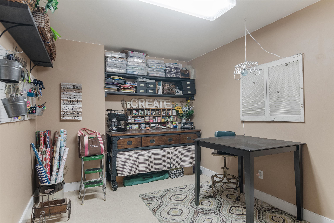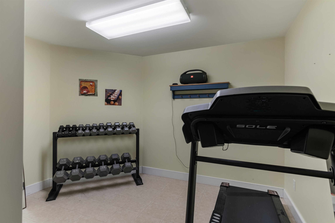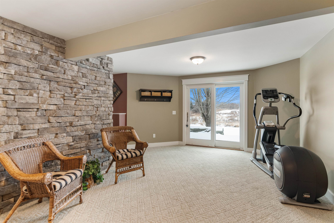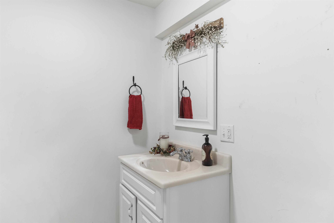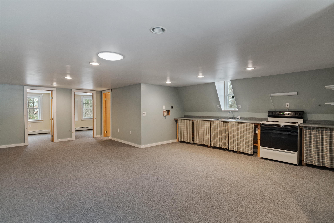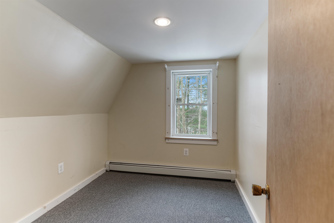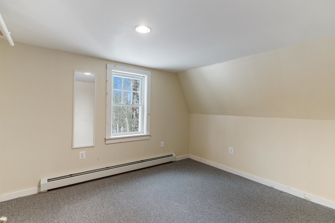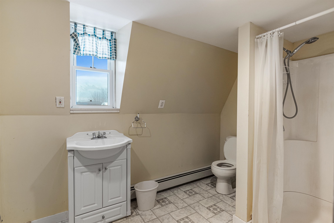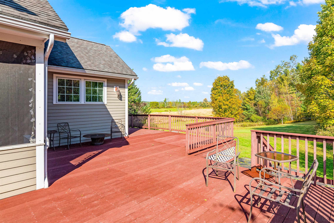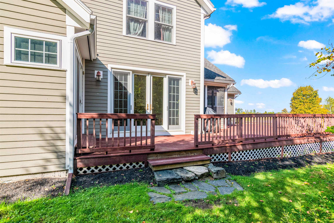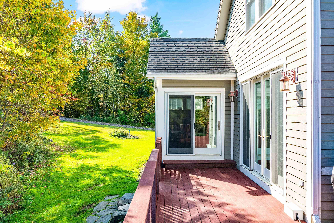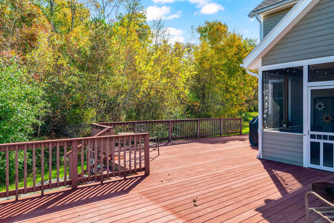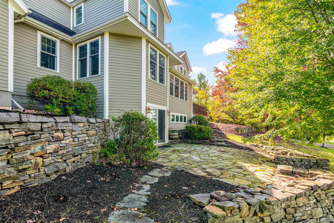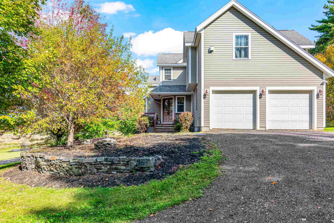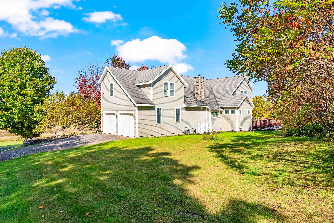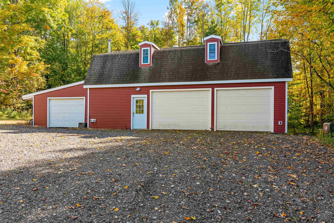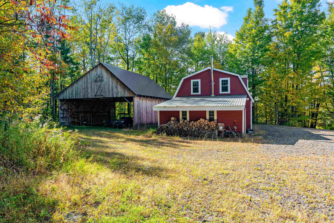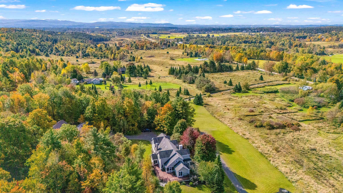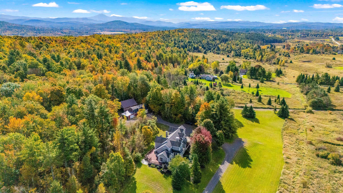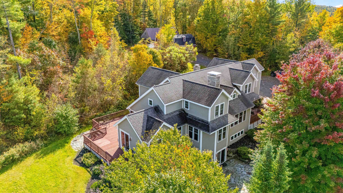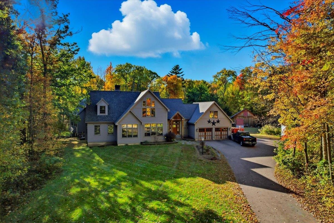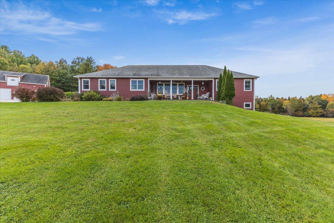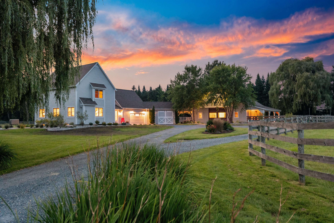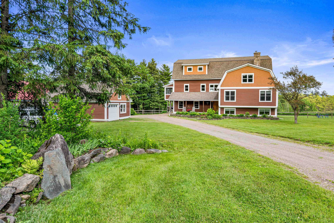1 of 60
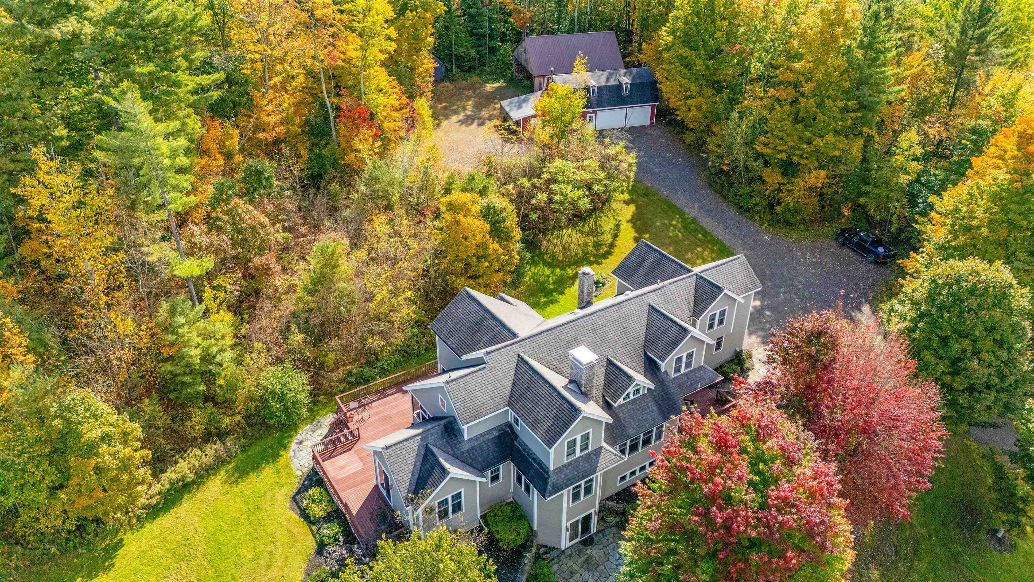
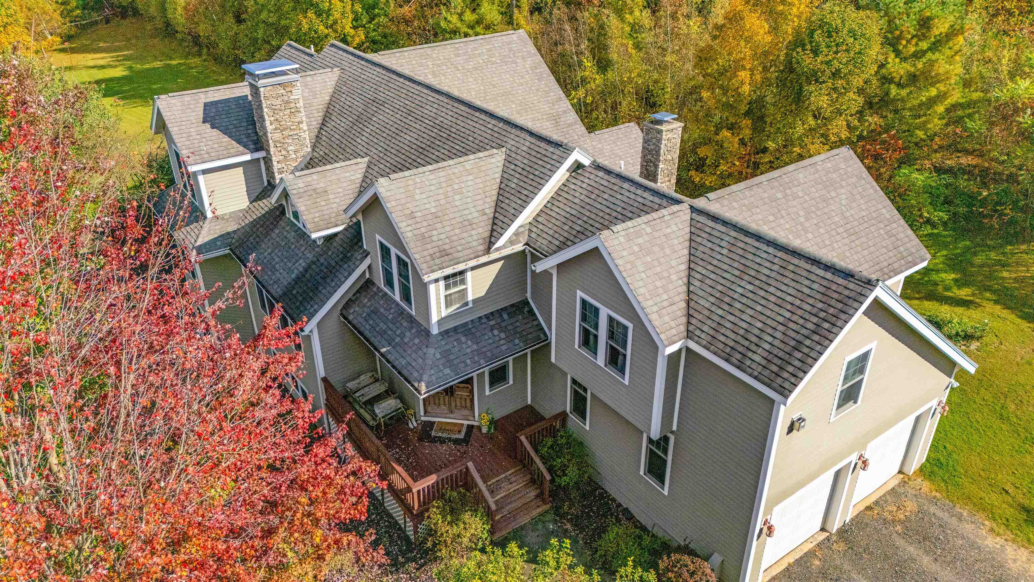
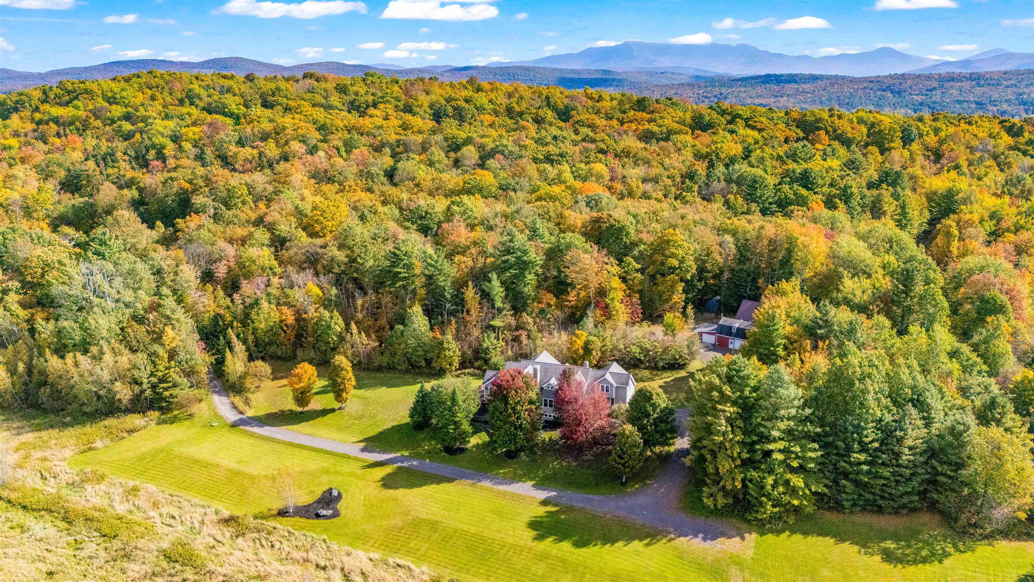
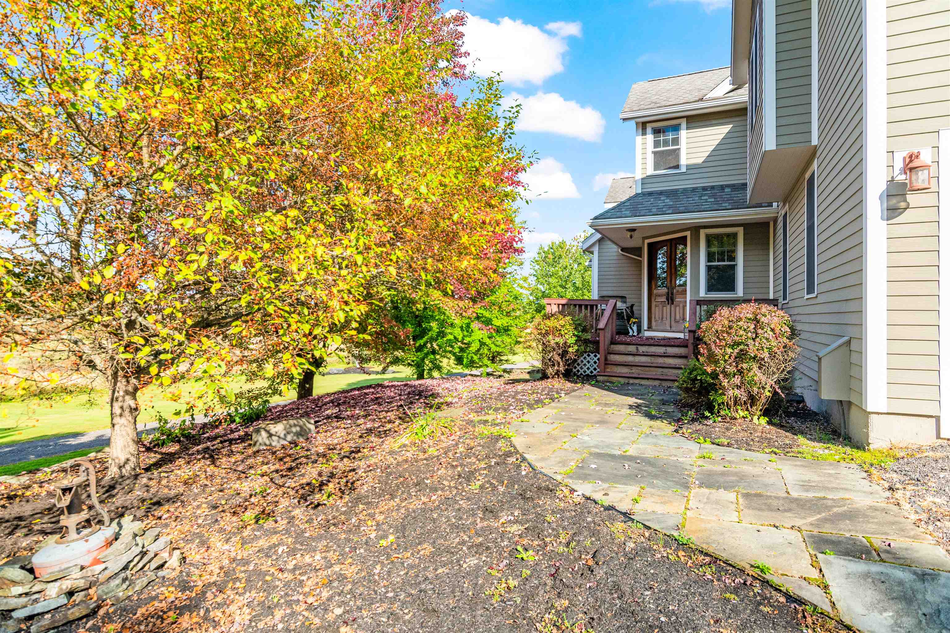
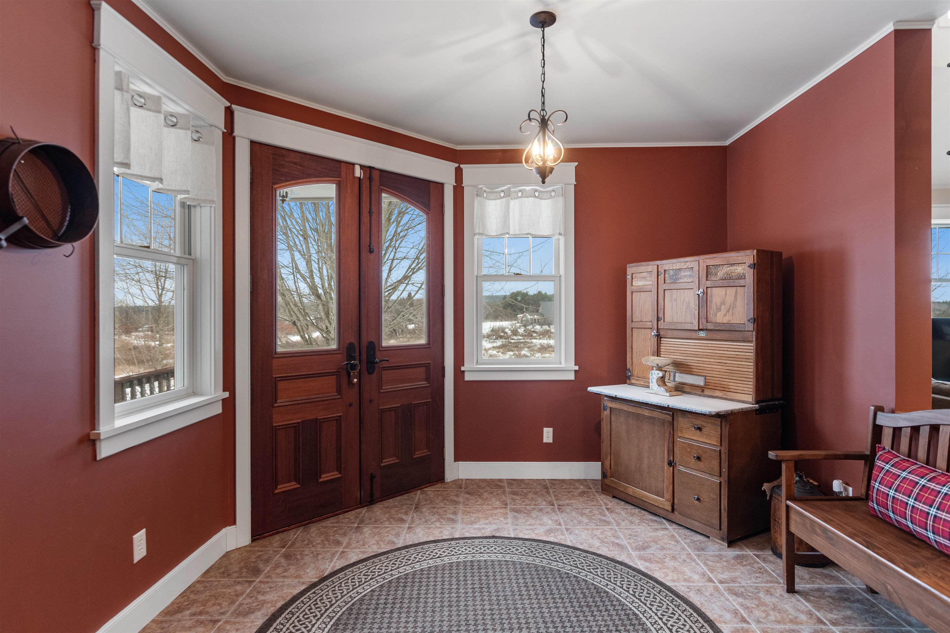
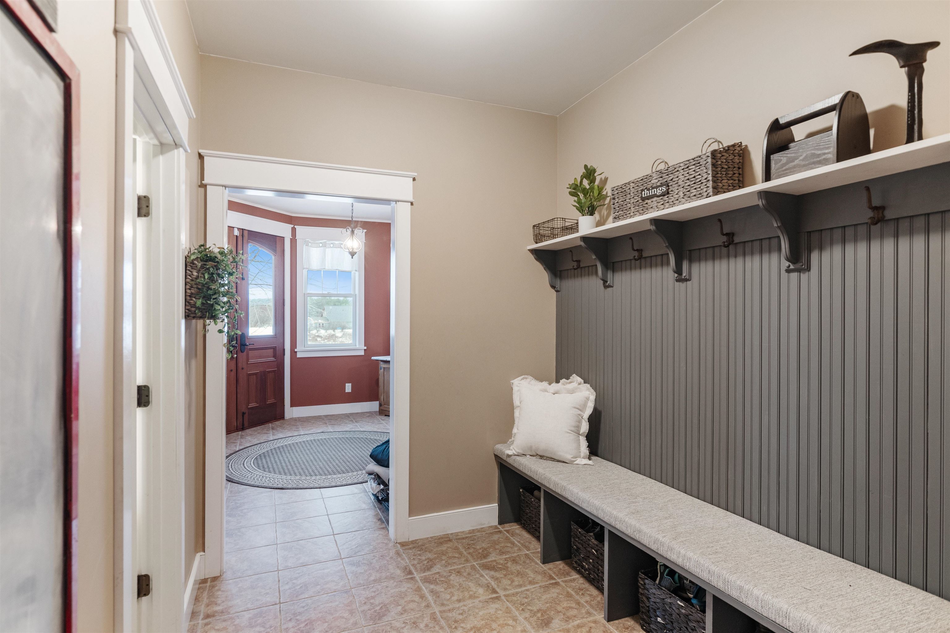
General Property Information
- Property Status:
- Active
- Price:
- $1, 750, 000
- Assessed:
- $0
- Assessed Year:
- County:
- VT-Chittenden
- Acres:
- 10.08
- Property Type:
- Single Family
- Year Built:
- 2004
- Agency/Brokerage:
- Taylor White
KW Vermont - Bedrooms:
- 4
- Total Baths:
- 5
- Sq. Ft. (Total):
- 6190
- Tax Year:
- 2024
- Taxes:
- $24, 110
- Association Fees:
Exquisite Essex Vermont 4-bed, 4.5-bath luxury home with access to over 37 acres awaits your presence. Just 20 minutes to the Burlington Airport, this exceptional home blends modern comfort with timeless elegance—ideal for entertaining or peaceful everyday living. Inside, enjoy a bright open-concept layout with soaring cathedral ceilings, mini-splits for cooling, radiant hardwood heated floors, and a dramatic floor-to-ceiling stone fireplace. The chef’s kitchen boasts rich wood cabinetry, expansive counter space, a breakfast bar, and a sunlit breakfast nook with direct access to the deck & spacious formal dining room. The first-floor guest suite includes a 3/4 tiled bath and private deck access, plus a dedicated home office. Upstairs, the luxurious primary suite is your private retreat, featuring a gas fireplace, walk-in closet, and tiled shower and jacuzzi tub. Two additional bedrooms share a bath and nearby laundry. The finished lower level offers a fireplace, lounge space, full bar, game room, gym, & den—ideal for entertaining. Enjoy a heated attached 2-car garage, stone patio, and a detached outbuilding with finished space above, including a 3/4 bath. This home offers total privacy, peaceful wooded views, and endless space for recreation, gardening, or even homesteading. Don't miss the treehouse on the homes dedicated 10 acres and enjoy the 27+ common acres with walking trails, an iconic feature for a Vermont home. Perfect for those seeking a one-of-a-kind property.
Interior Features
- # Of Stories:
- 2
- Sq. Ft. (Total):
- 6190
- Sq. Ft. (Above Ground):
- 4290
- Sq. Ft. (Below Ground):
- 1900
- Sq. Ft. Unfinished:
- 516
- Rooms:
- 9
- Bedrooms:
- 4
- Baths:
- 5
- Interior Desc:
- Bar, Cathedral Ceiling, Dining Area, Wood Fireplace, 3+ Fireplaces, In-Law/Accessory Dwelling, Kitchen/Family, Primary BR w/ BA, Natural Light, Soaking Tub, Indoor Storage, Vaulted Ceiling, Walk-in Closet, Walk-in Pantry, 2nd Floor Laundry
- Appliances Included:
- Electric Cooktop, Dishwasher, Dryer, Microwave, Wall Oven, Refrigerator, Washer, Electric Stove
- Flooring:
- Carpet, Hardwood, Laminate
- Heating Cooling Fuel:
- Water Heater:
- Basement Desc:
- Concrete, Daylight, Finished, Exterior Stairs, Interior Stairs, Storage Space, Walkout
Exterior Features
- Style of Residence:
- Contemporary
- House Color:
- Grey
- Time Share:
- No
- Resort:
- No
- Exterior Desc:
- Exterior Details:
- Deck, Natural Shade, Patio, Storage
- Amenities/Services:
- Land Desc.:
- Country Setting, Wooded
- Suitable Land Usage:
- Residential
- Roof Desc.:
- Architectural Shingle
- Driveway Desc.:
- Gravel, Right-Of-Way (ROW)
- Foundation Desc.:
- Poured Concrete
- Sewer Desc.:
- On-Site Septic Exists, Private
- Garage/Parking:
- Yes
- Garage Spaces:
- 4
- Road Frontage:
- 102
Other Information
- List Date:
- 2024-12-18
- Last Updated:
- 2025-01-17 17:11:22


