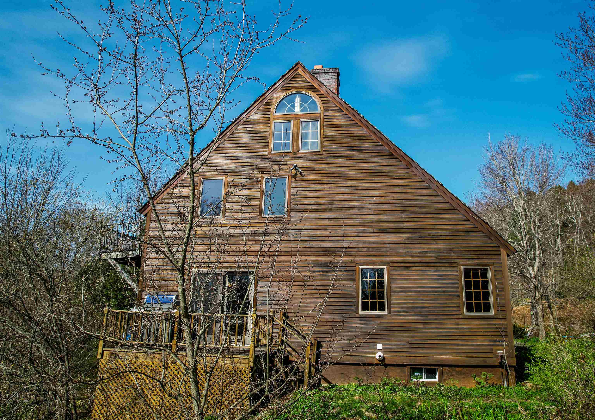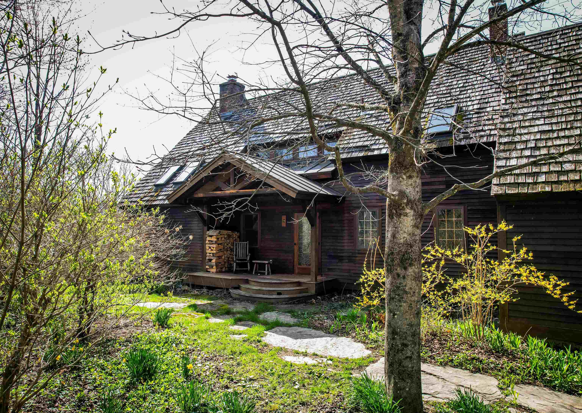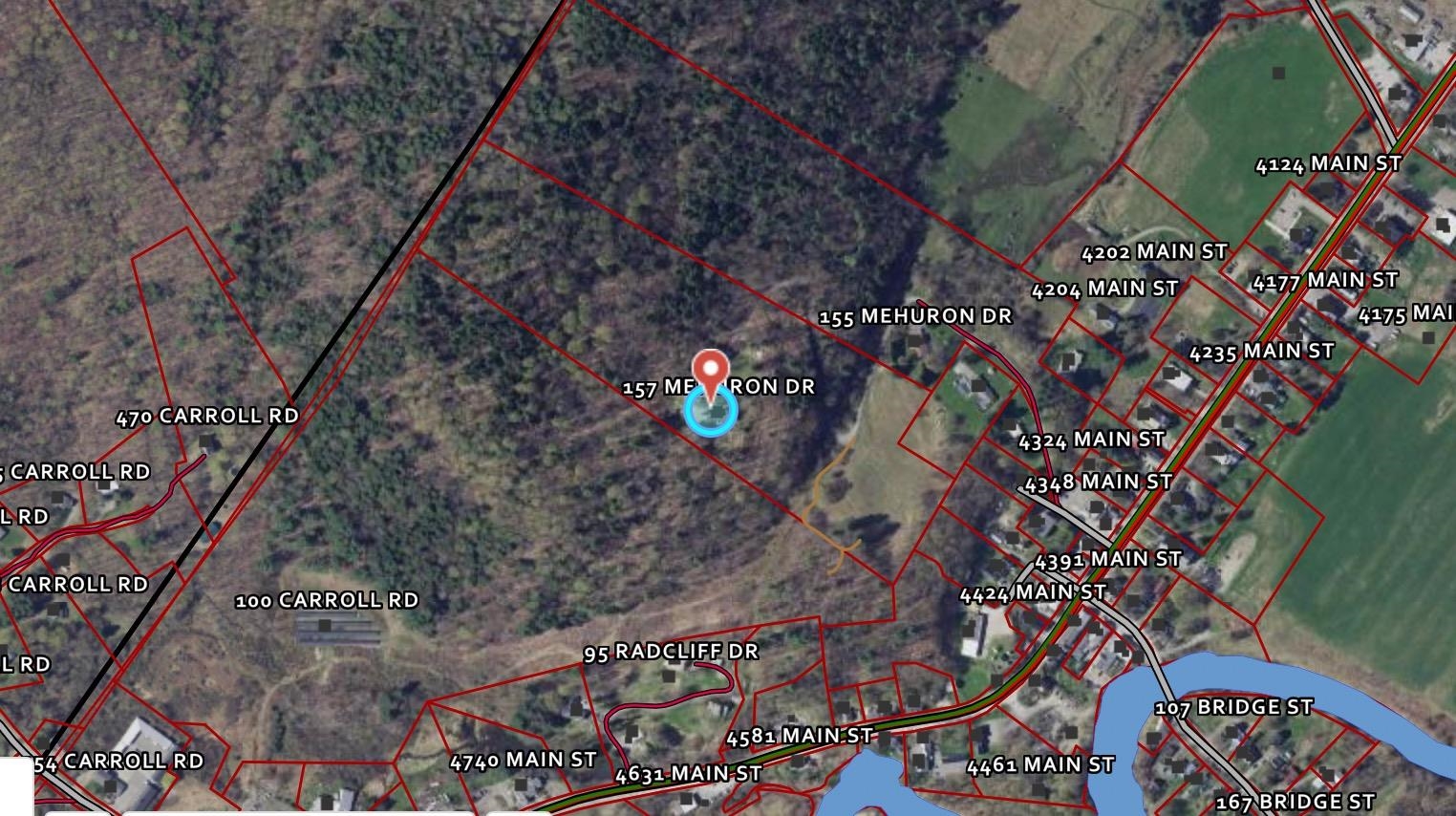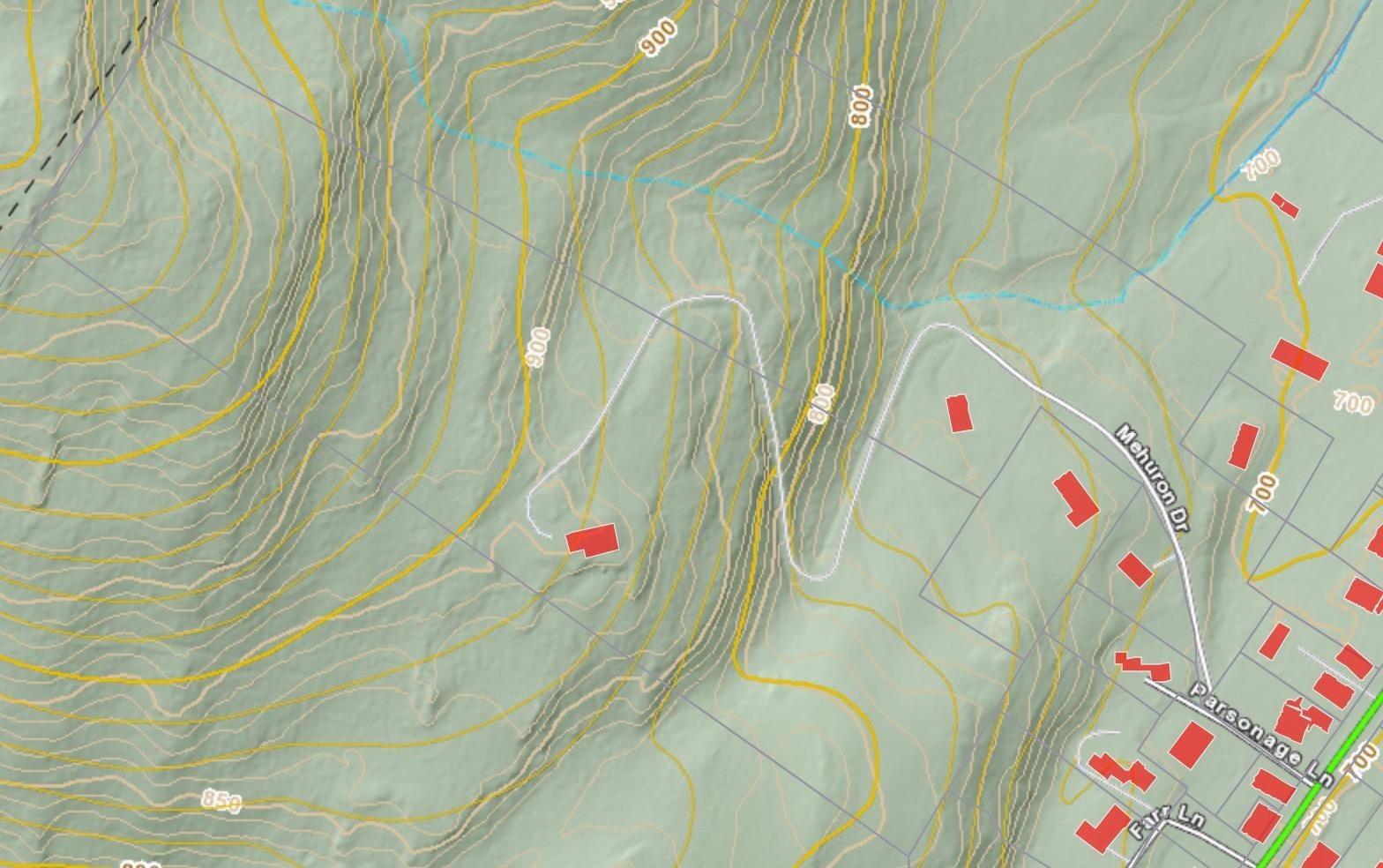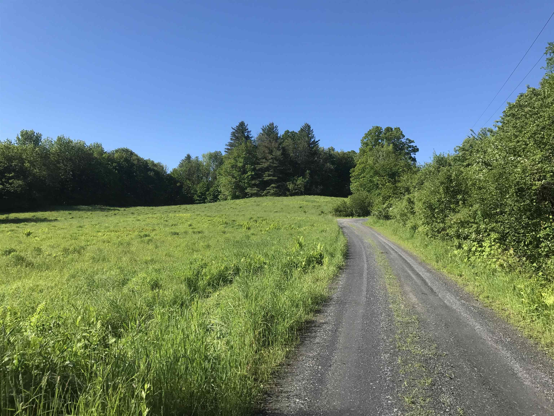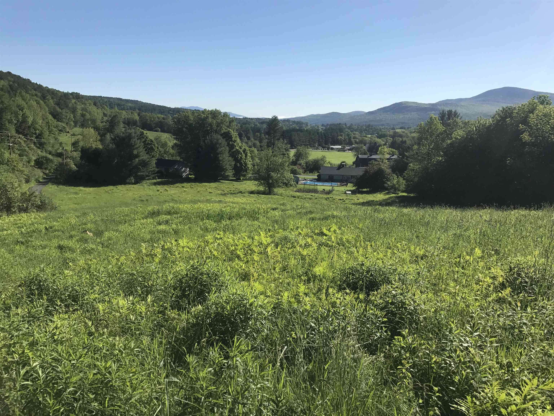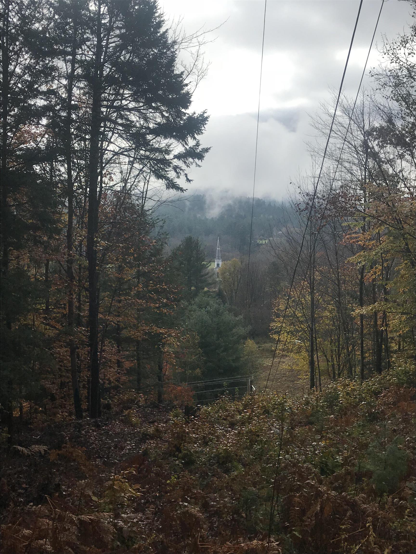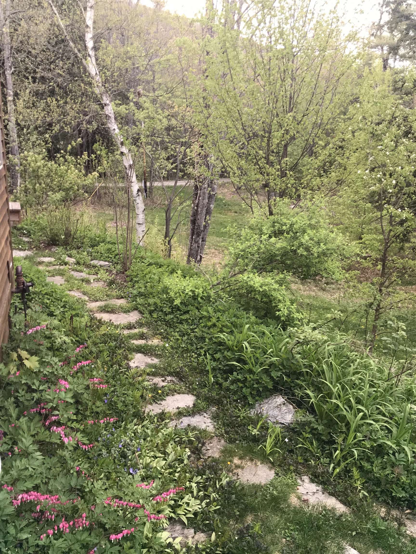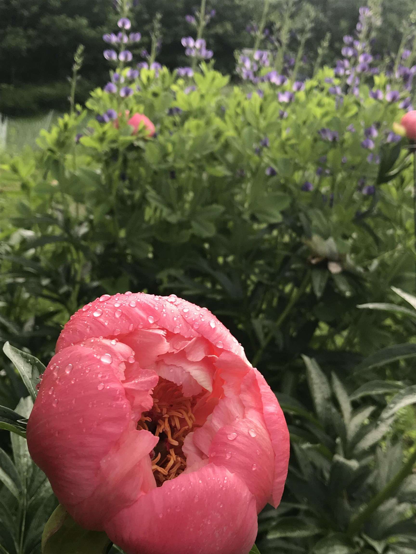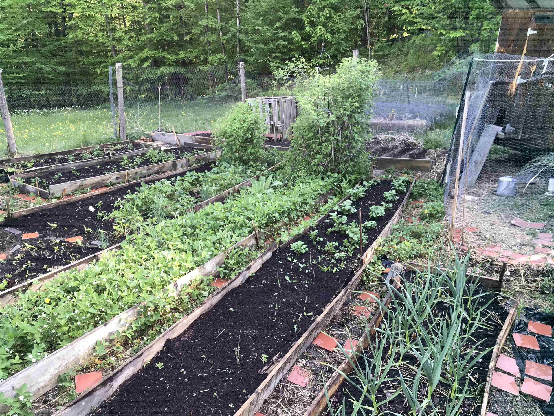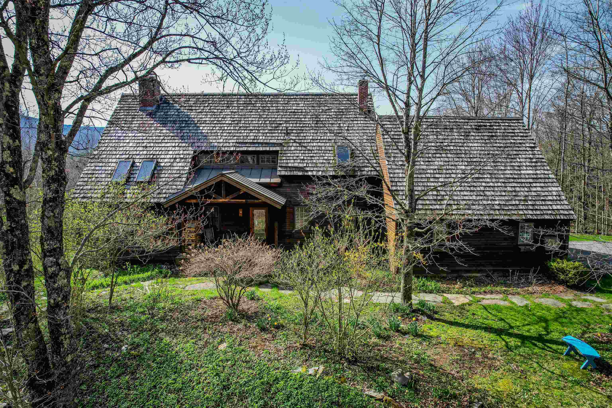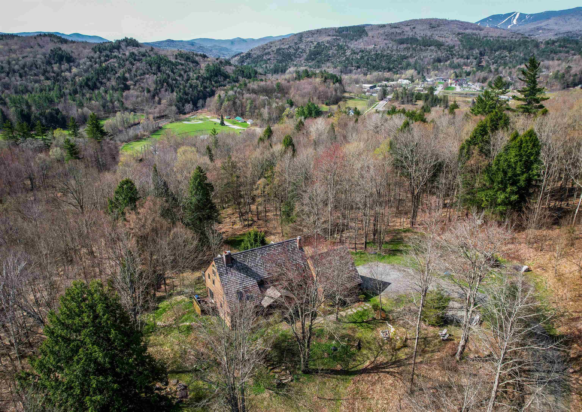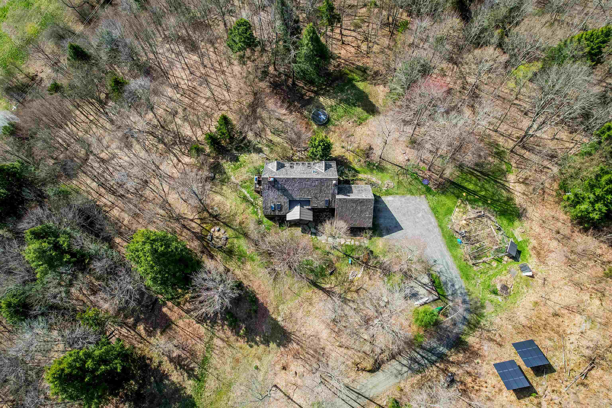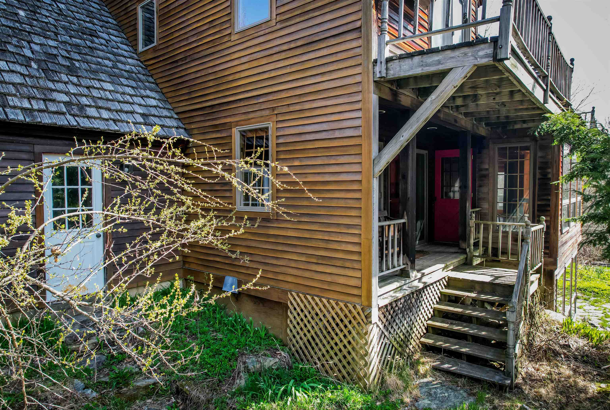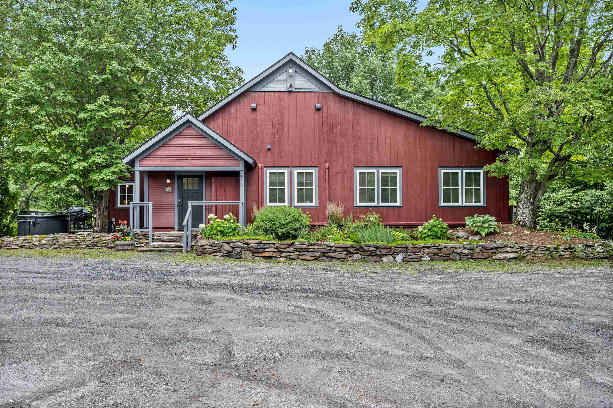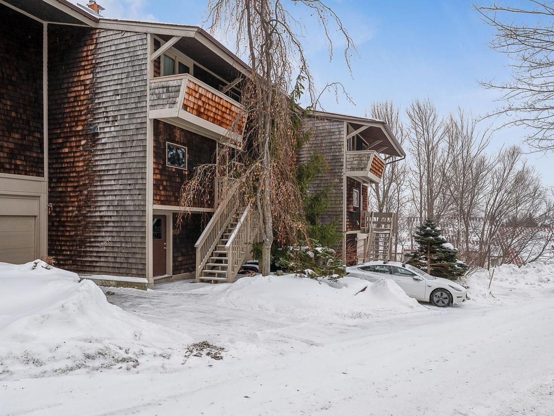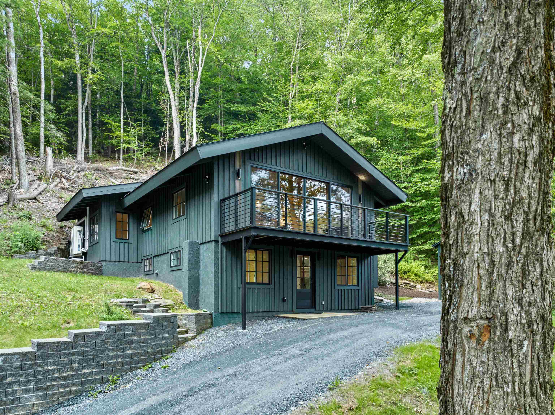1 of 40





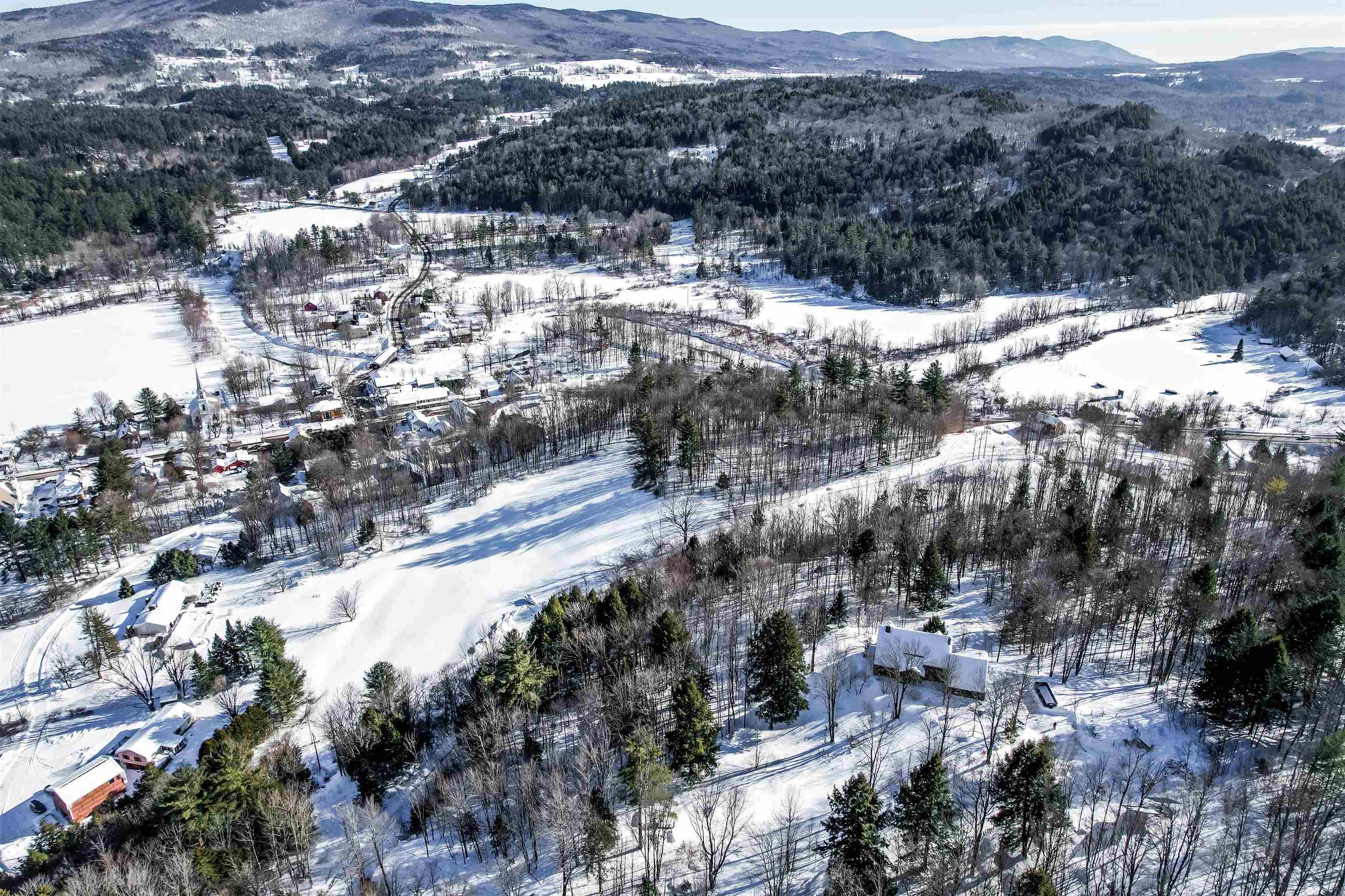
General Property Information
- Property Status:
- Active
- Price:
- $999, 000
- Assessed:
- $0
- Assessed Year:
- County:
- VT-Washington
- Acres:
- 17.00
- Property Type:
- Single Family
- Year Built:
- 1991
- Agency/Brokerage:
- Kelly Laliberte
Wallace Realty - Bedrooms:
- 4
- Total Baths:
- 3
- Sq. Ft. (Total):
- 3264
- Tax Year:
- 2024
- Taxes:
- $16, 693
- Association Fees:
Location, Location! Heart of Waitsfield 17 acres, subdividable, privacy, and views The best of both worlds is in the green hills of Vermont, all in the village of Waitsfield! This expansive 17 acres. A parcel with views is a private paradise with cliff bands to hike, meadows, woodland, trails, and streams. Envision your new dream home, a private drive sweeping past your 3+/- acre meadow (which may be subdivided) and up to ‘Treehouse, ’ the custom 4-br, 3.5-ba timber frame home, which was fire/smoke damaged last summer and is being sold As-Is. Restore it to its former glory, or harmonize your vision with nature. Drilled well, septic, electric, solar panels, and fiber optic internet are all still in place. On the land, you've got privacy, perennial gardens, mature apple, pear, plum, blueberry, and raspberry bushes, walking paths through the expansive forest, and breathtaking views. The meadow may be subdivided and, per town zoning, into 1/5-acre lots. Additional house sites would qualify for town water and septic once completed. Walk, bike, or ski to town with lovely shops, restaurants, a theater, and the local library. An unrivaled opportunity!
Interior Features
- # Of Stories:
- 2
- Sq. Ft. (Total):
- 3264
- Sq. Ft. (Above Ground):
- 2752
- Sq. Ft. (Below Ground):
- 512
- Sq. Ft. Unfinished:
- 1408
- Rooms:
- 9
- Bedrooms:
- 4
- Baths:
- 3
- Interior Desc:
- Appliances Included:
- Flooring:
- Heating Cooling Fuel:
- Water Heater:
- Basement Desc:
- Concrete, Daylight, Full, Partially Finished, Interior Stairs, Storage Space, Walkout, Exterior Access
Exterior Features
- Style of Residence:
- Post and Beam
- House Color:
- Brown
- Time Share:
- No
- Resort:
- Exterior Desc:
- Exterior Details:
- Amenities/Services:
- Land Desc.:
- Country Setting, Mountain View, Open, Rolling, Secluded, Trail/Near Trail, View, Walking Trails, Wooded, In Town, Near Shopping, Near Skiing, Valley, Near School(s)
- Suitable Land Usage:
- Development Potential, Field/Pasture, Residential, Woodland
- Roof Desc.:
- Wood Shingle
- Driveway Desc.:
- Dirt, Gravel
- Foundation Desc.:
- Concrete, Poured Concrete
- Sewer Desc.:
- Private, Septic
- Garage/Parking:
- Yes
- Garage Spaces:
- 2
- Road Frontage:
- 0
Other Information
- List Date:
- 2025-02-20
- Last Updated:
- 2025-02-21 13:48:59


