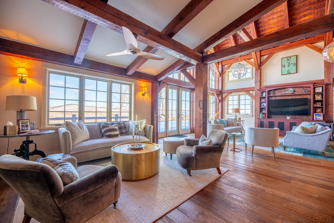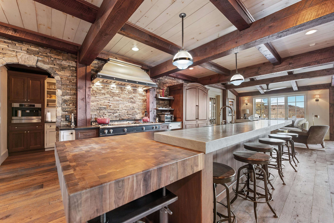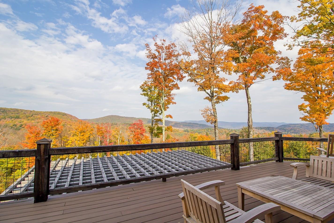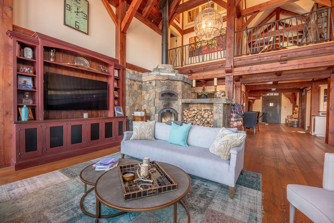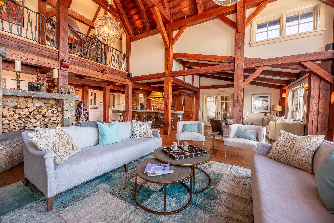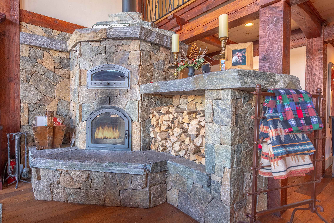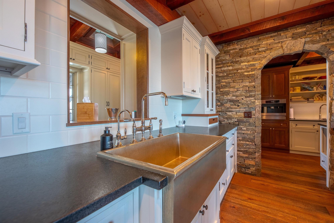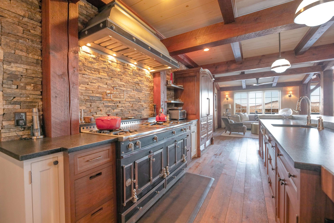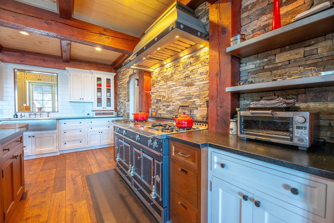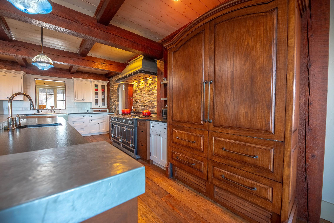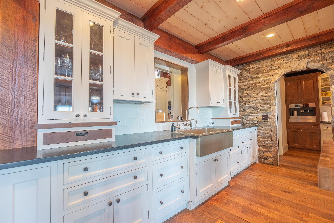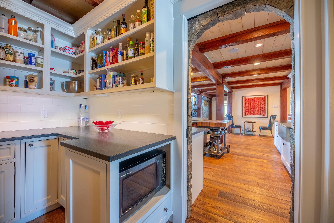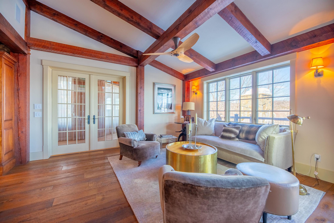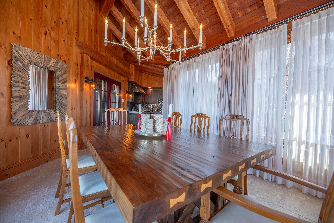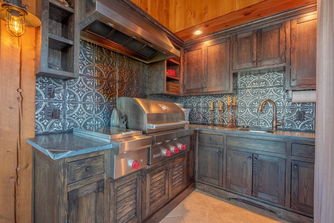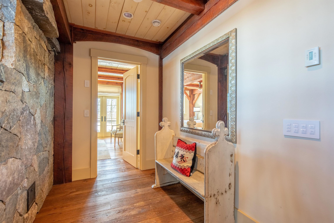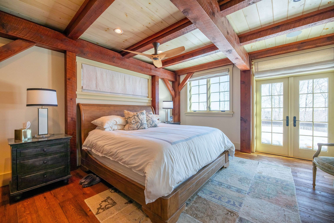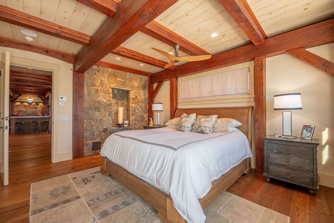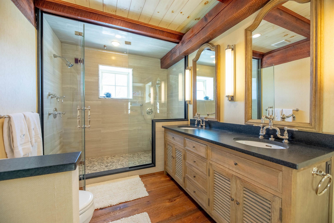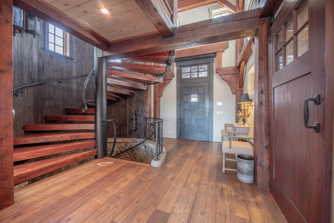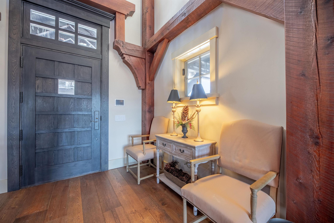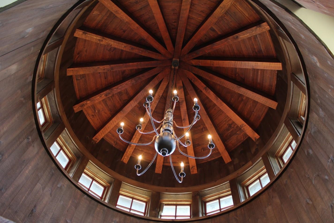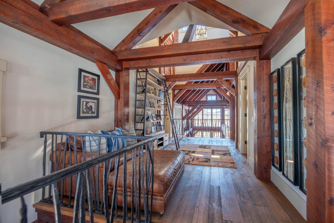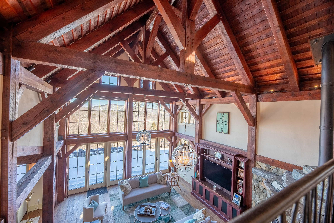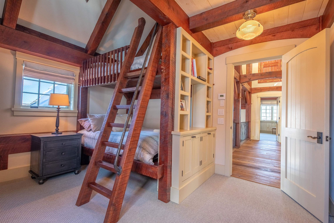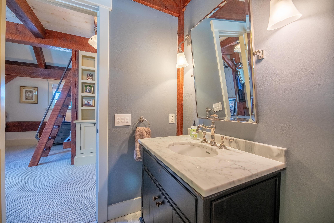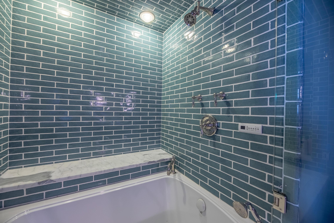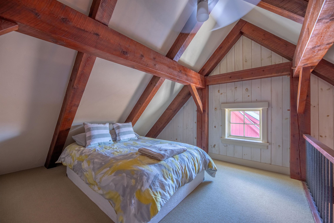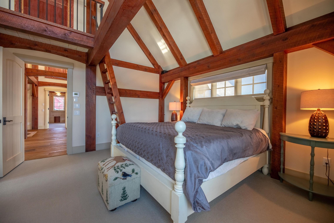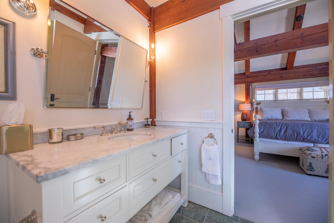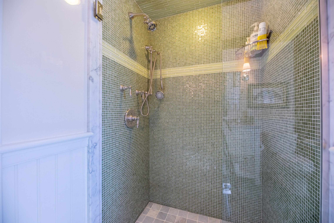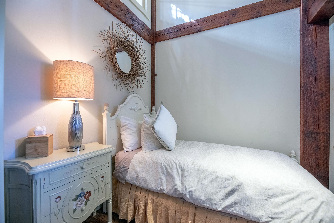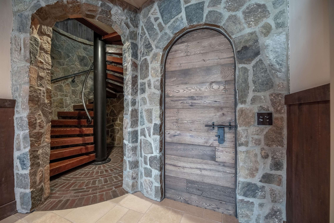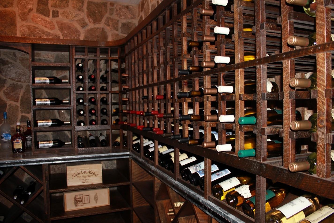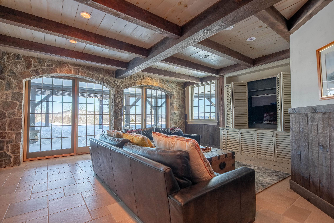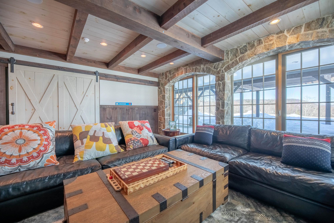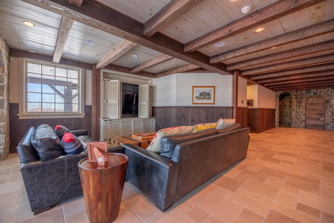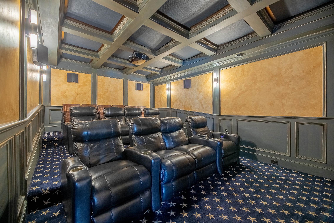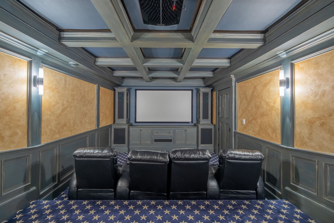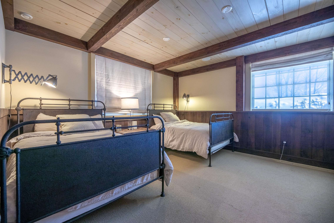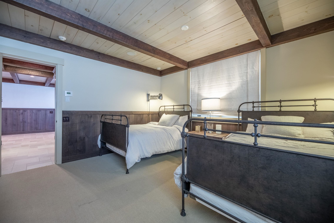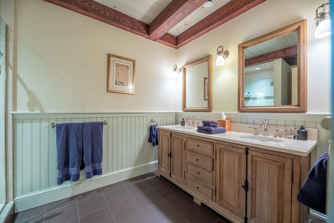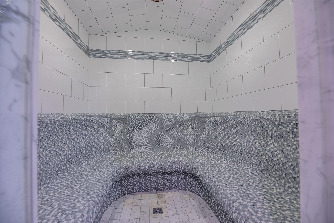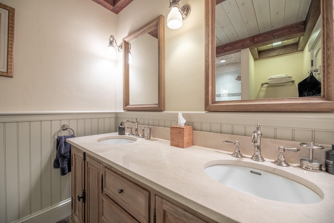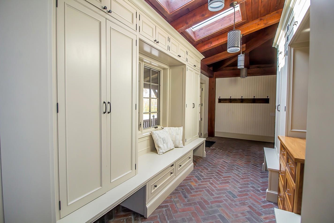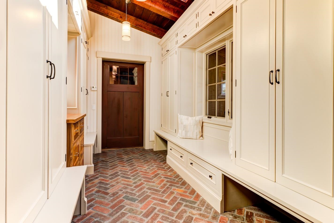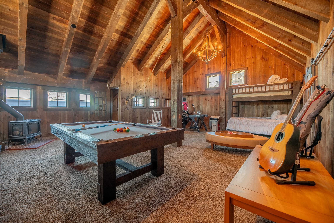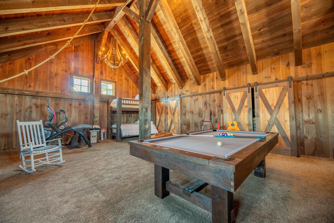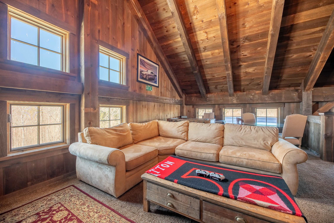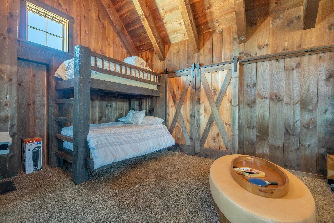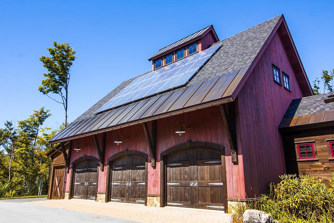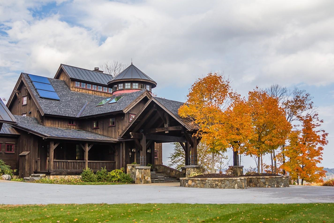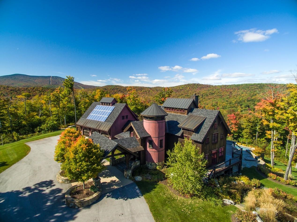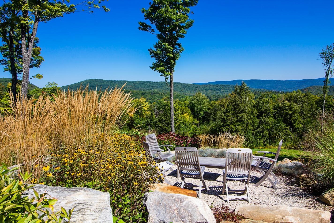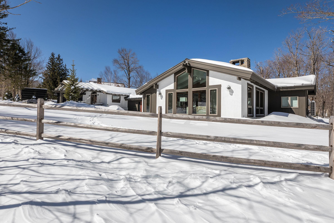1 of 60
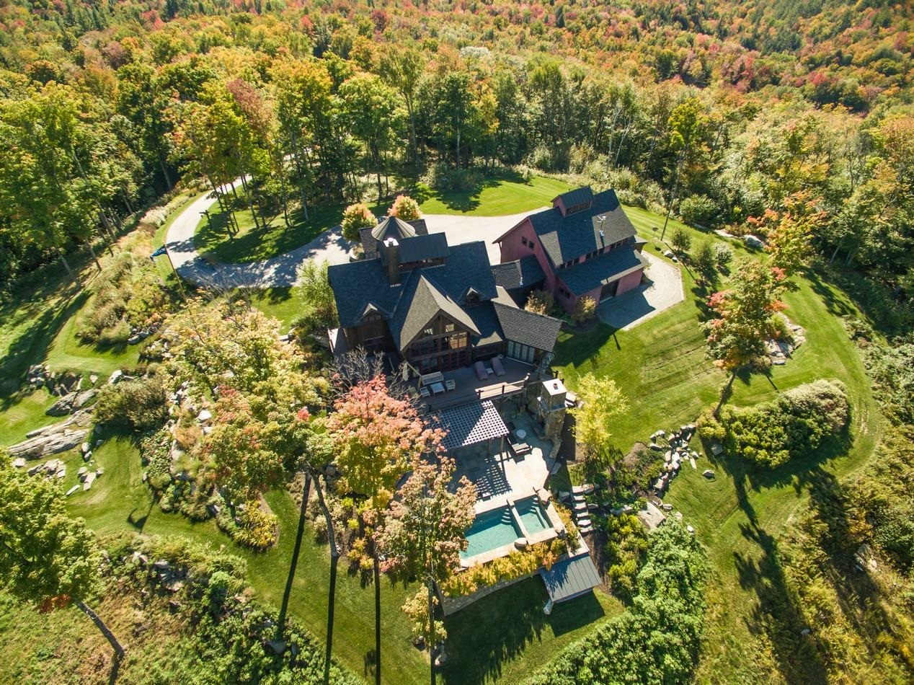
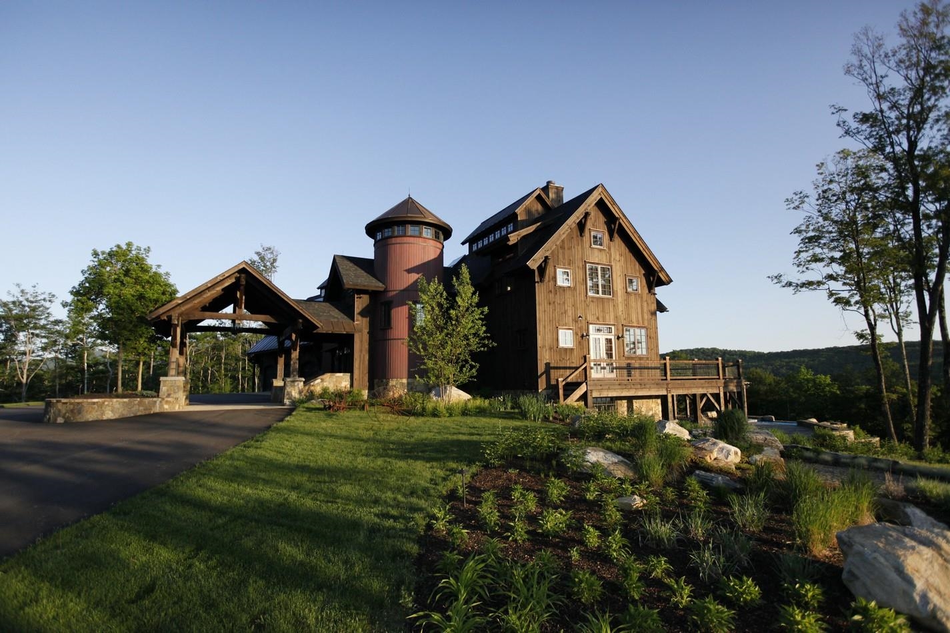
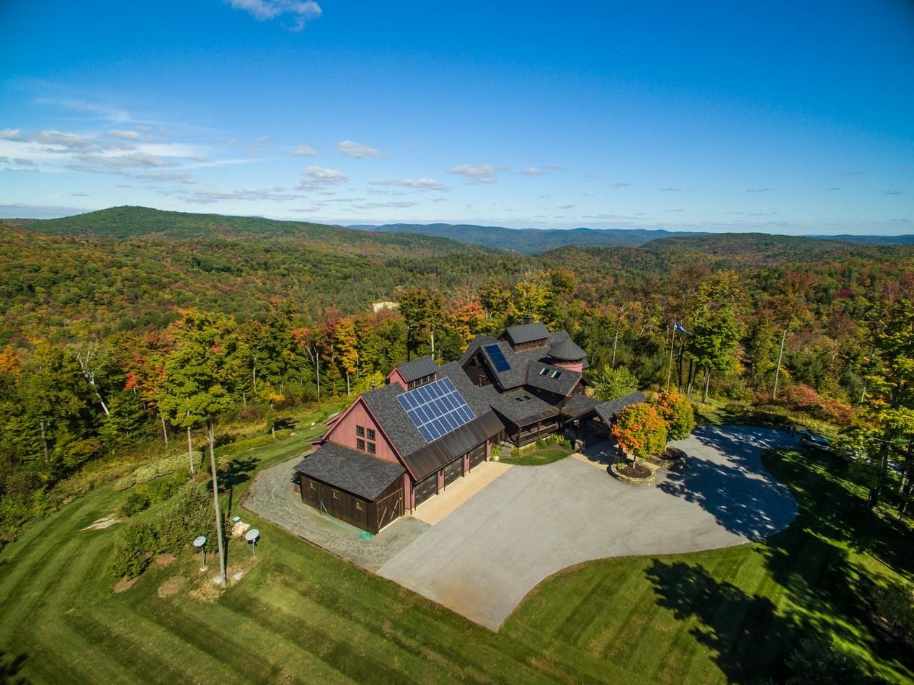
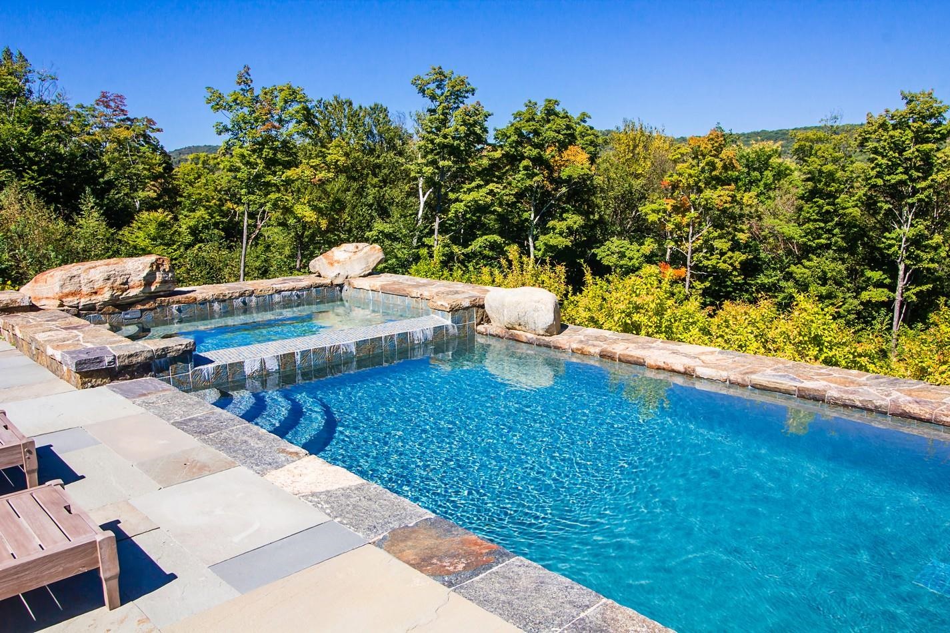
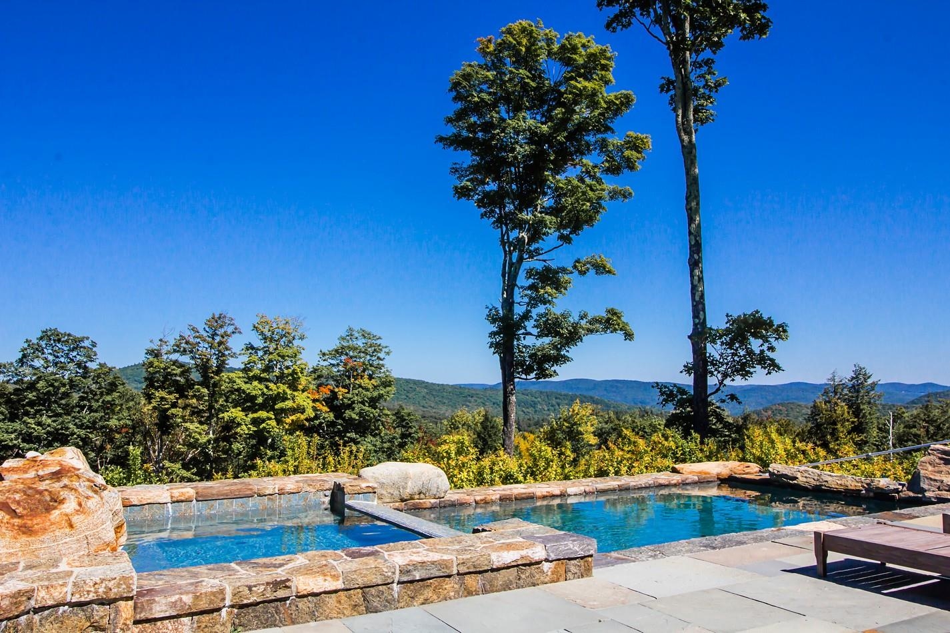
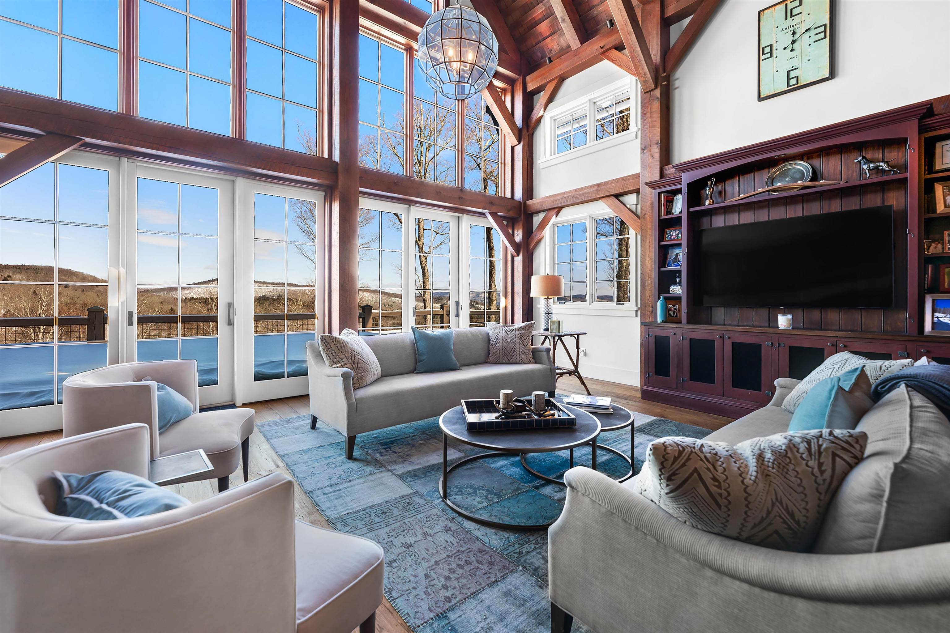
General Property Information
- Property Status:
- Active
- Price:
- $4, 495, 500
- Assessed:
- $0
- Assessed Year:
- County:
- VT-Windham
- Acres:
- 44.47
- Property Type:
- Single Family
- Year Built:
- 2010
- Agency/Brokerage:
- Betsy Wadsworth
Four Seasons Sotheby's Int'l Realty - Bedrooms:
- 4
- Total Baths:
- 6
- Sq. Ft. (Total):
- 5500
- Tax Year:
- 2024
- Taxes:
- $41, 949
- Association Fees:
Set atop a scenic Vermont hillside, this five-bedroom custom-built home by The Wadsworth Design Build/Vermont Barns is a stunning example of craftsmanship blended with modern luxury. Timber-framed architecture, this four-bedroom, six-bath estate offers a warm, rustic elegance that embraces its natural surroundings. Just a short drive from Stratton and Mount Snow ski resorts, it is the ultimate retreat. The moment you arrive; the home’s striking presence is undeniable. A porte-cochère welcomes you, setting the tone for the beauty that lies within. The heart of the home is the gourmet chef’s kitchen, anchored by a La Cornue stove, rich custom cabinetry, and an expansive island. Exposed douglas fir beams and wide oak floors lend warmth and character, while a masonry fireplace in the great room offers the perfect setting to unwind after a day on the slopes. One of the home’s most captivating features is its silo with a winding staircase illuminated by gas lanterns. A bonus playroom above the three-car garage provides additional space for recreation, while a custom wine room and private movie theater elevate the home’s entertainment offerings. The seamless connection between indoor and outdoor living is one of the home’s greatest attributes. Heated pool, hot tub and fire place sit against a backdrop of vast mountain views. The surrounding landscape is adorned with a sea of peony bushes, adding vibrant color to the meticulously designed gardens.
Interior Features
- # Of Stories:
- 2.5
- Sq. Ft. (Total):
- 5500
- Sq. Ft. (Above Ground):
- 5500
- Sq. Ft. (Below Ground):
- 0
- Sq. Ft. Unfinished:
- 0
- Rooms:
- 19
- Bedrooms:
- 4
- Baths:
- 6
- Interior Desc:
- Blinds, Cathedral Ceiling, Ceiling Fan, Dining Area, Draperies, Fireplace - Wood, Hearth, In-Law Suite, Kitchen Island, Kitchen/Living, Primary BR w/ BA, Natural Light, Natural Woodwork, Vaulted Ceiling, Walk-in Closet, Walk-in Pantry, Laundry - 1st Floor, Laundry - Basement
- Appliances Included:
- Dishwasher, Dryer, Microwave, Refrigerator, Washer, Range - Dual Fuel, Exhaust Fan
- Flooring:
- Carpet, Ceramic Tile, Hardwood, Tile, Wood
- Heating Cooling Fuel:
- Water Heater:
- Basement Desc:
- Finished
Exterior Features
- Style of Residence:
- Craftsman, Post and Beam
- House Color:
- Brown
- Time Share:
- No
- Resort:
- Exterior Desc:
- Exterior Details:
- Deck, Garden Space, Hot Tub, Patio, Pool - In Ground, Porch - Covered
- Amenities/Services:
- Land Desc.:
- Country Setting, Landscaped, Mountain View, Orchards, Recreational, Ski Area, Trail/Near Trail, Walking Trails, Wooded, Mountain, Near Skiing, Near Snowmobile Trails
- Suitable Land Usage:
- Roof Desc.:
- Metal, Standing Seam
- Driveway Desc.:
- Paved
- Foundation Desc.:
- Concrete
- Sewer Desc.:
- Septic
- Garage/Parking:
- Yes
- Garage Spaces:
- 6
- Road Frontage:
- 0
Other Information
- List Date:
- 2025-03-01
- Last Updated:


