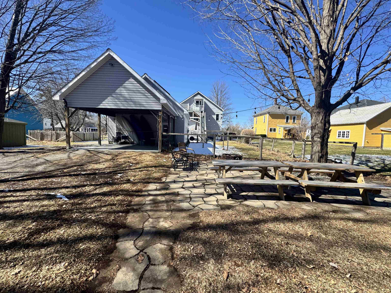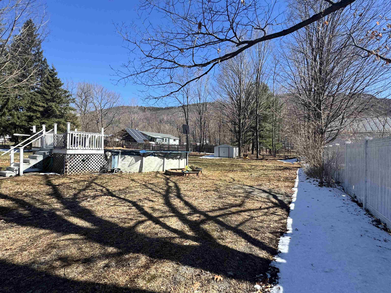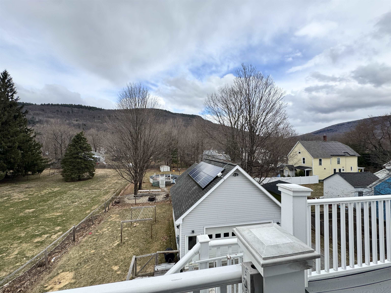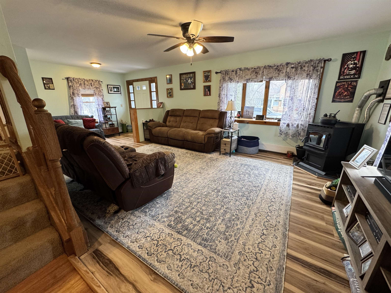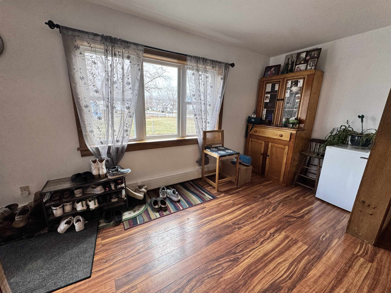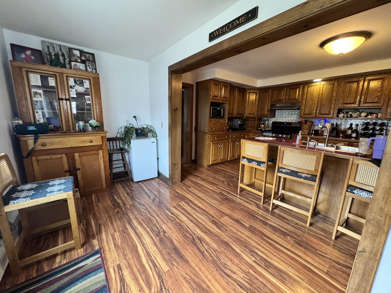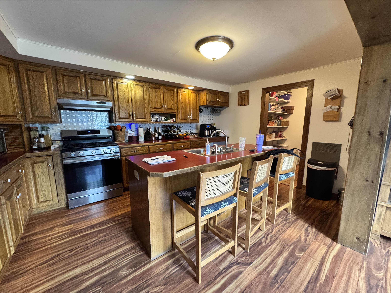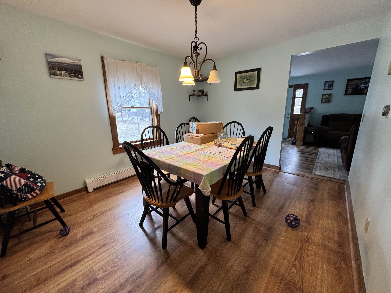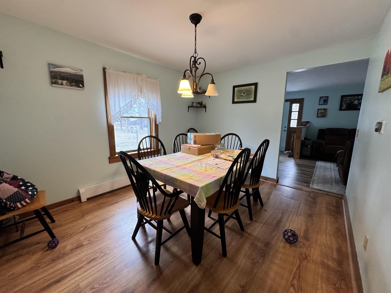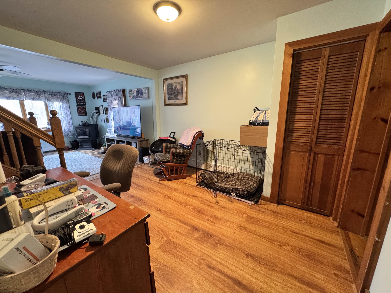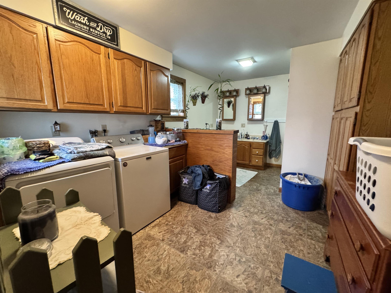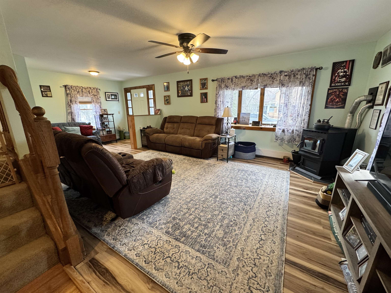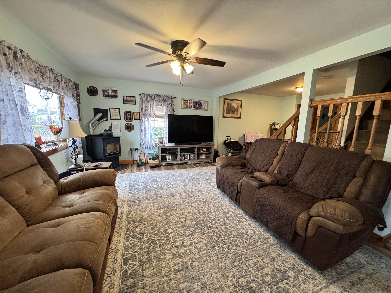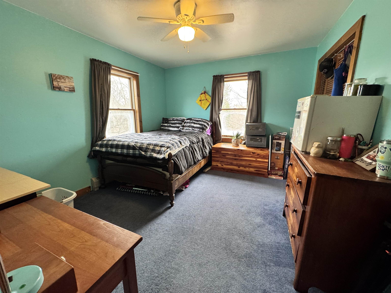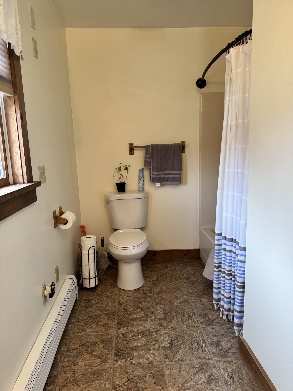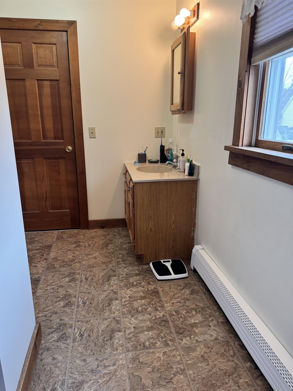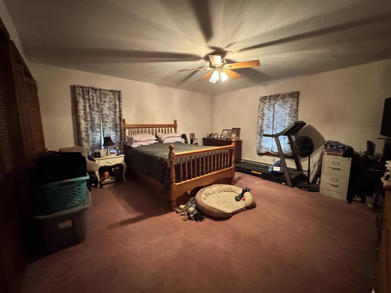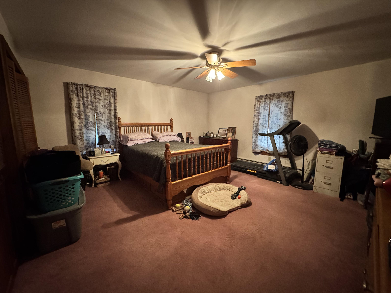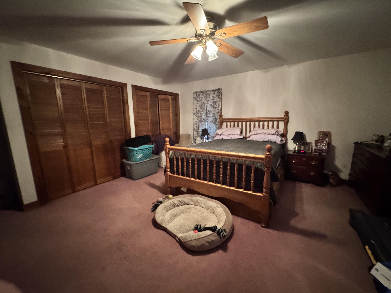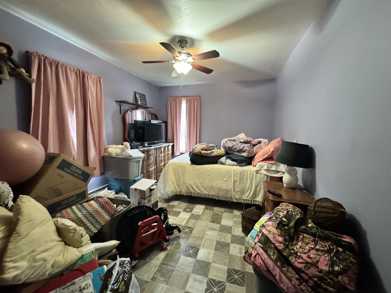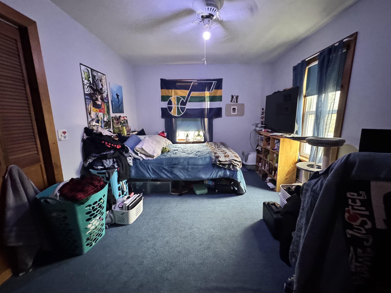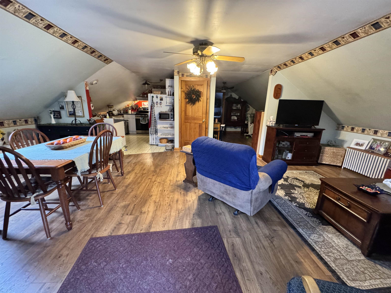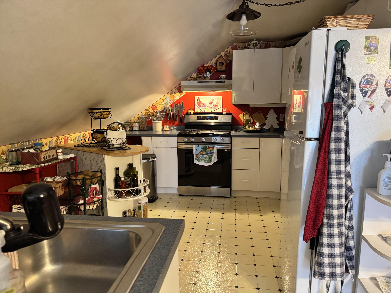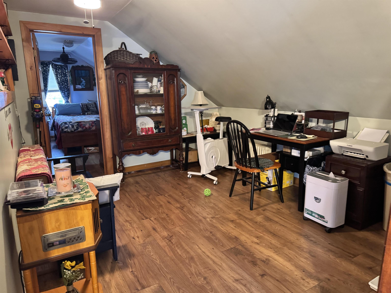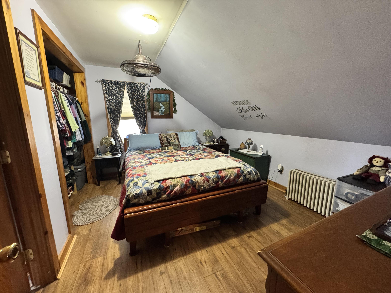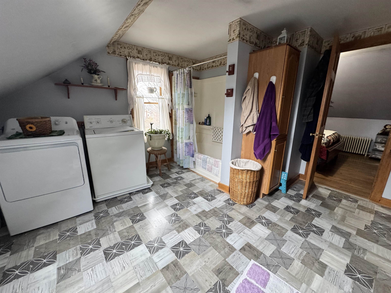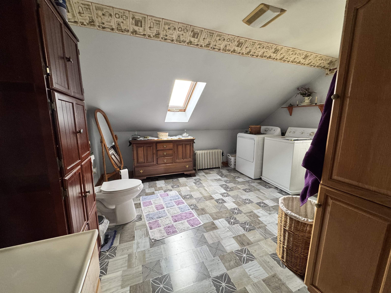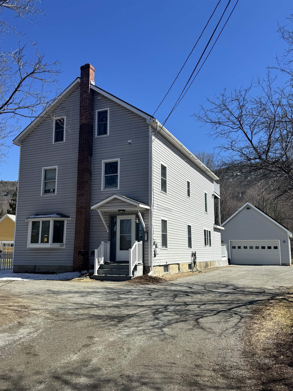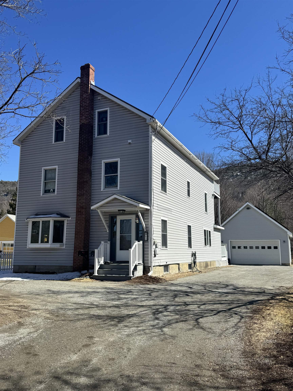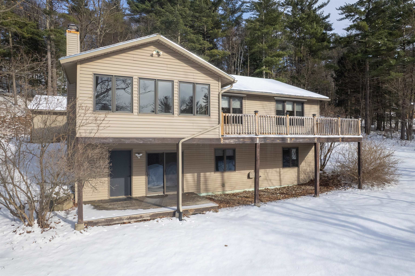1 of 35
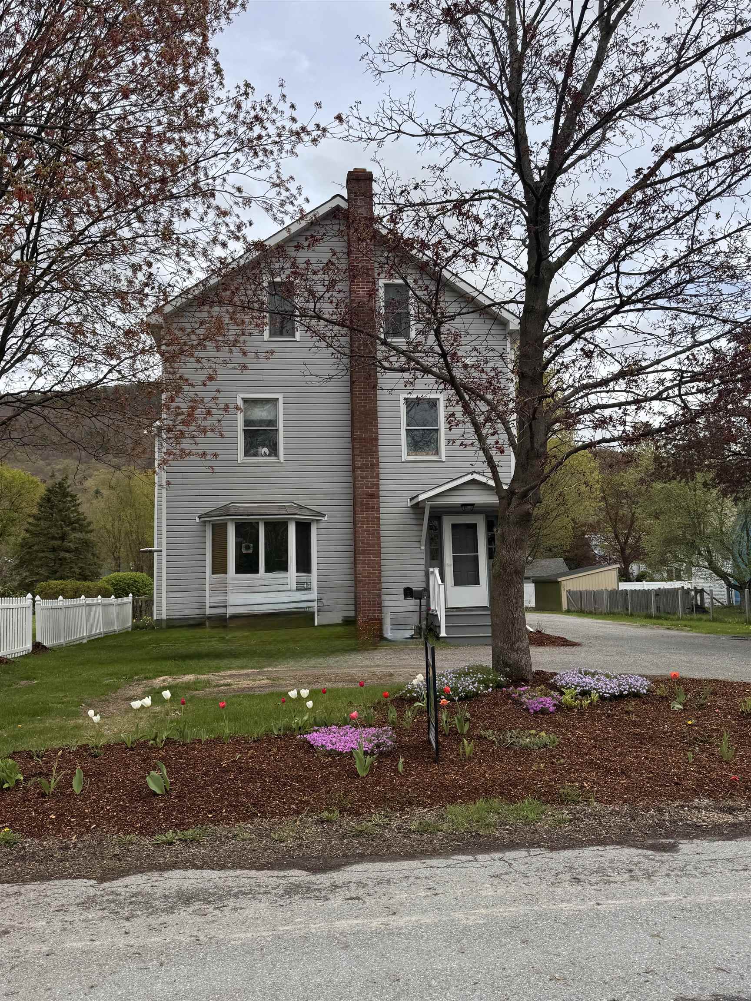
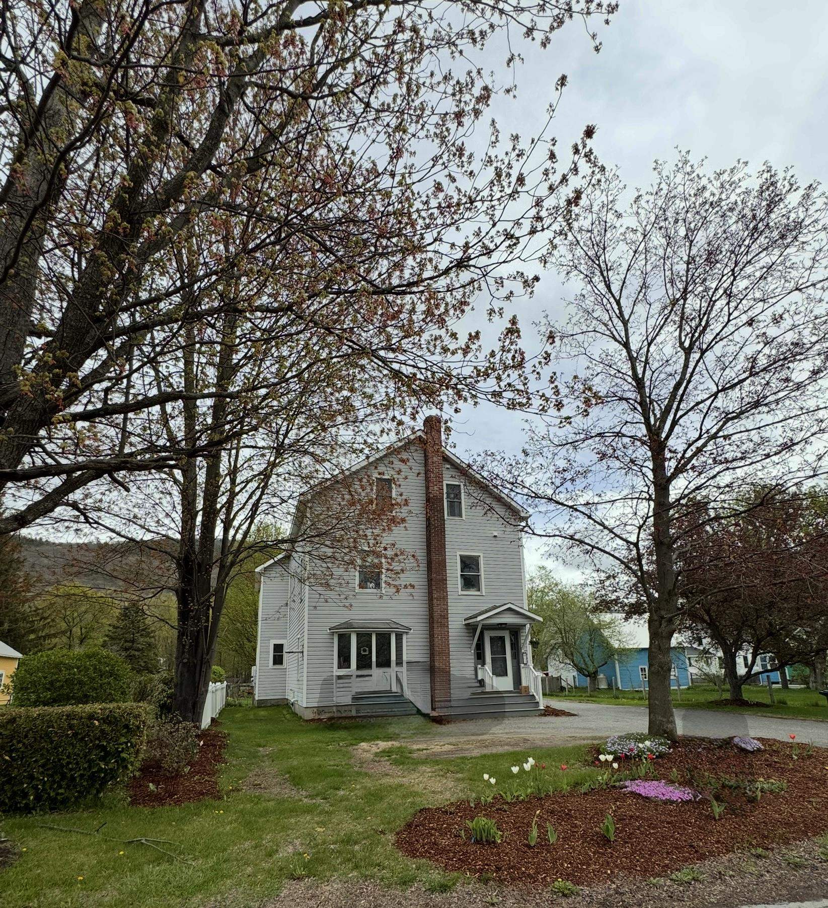
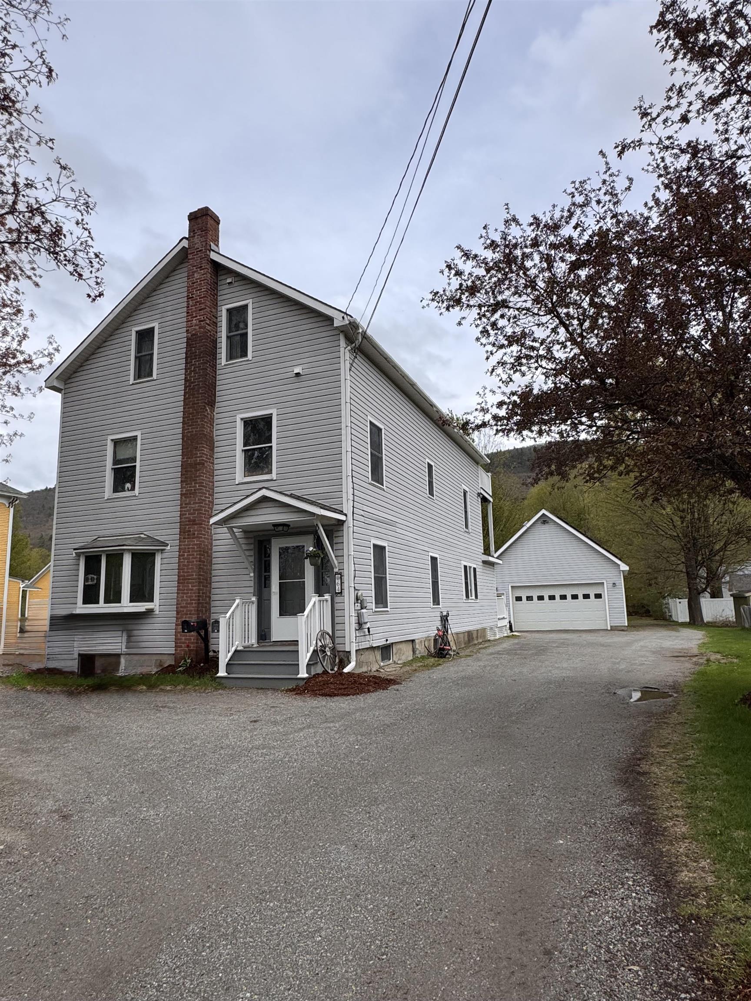
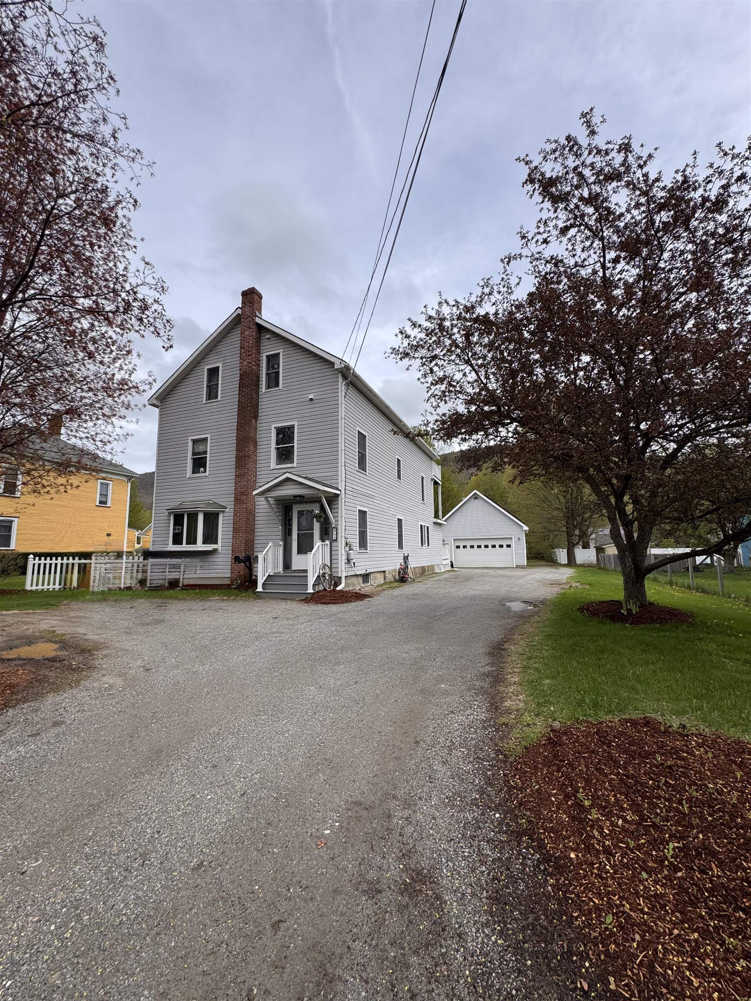
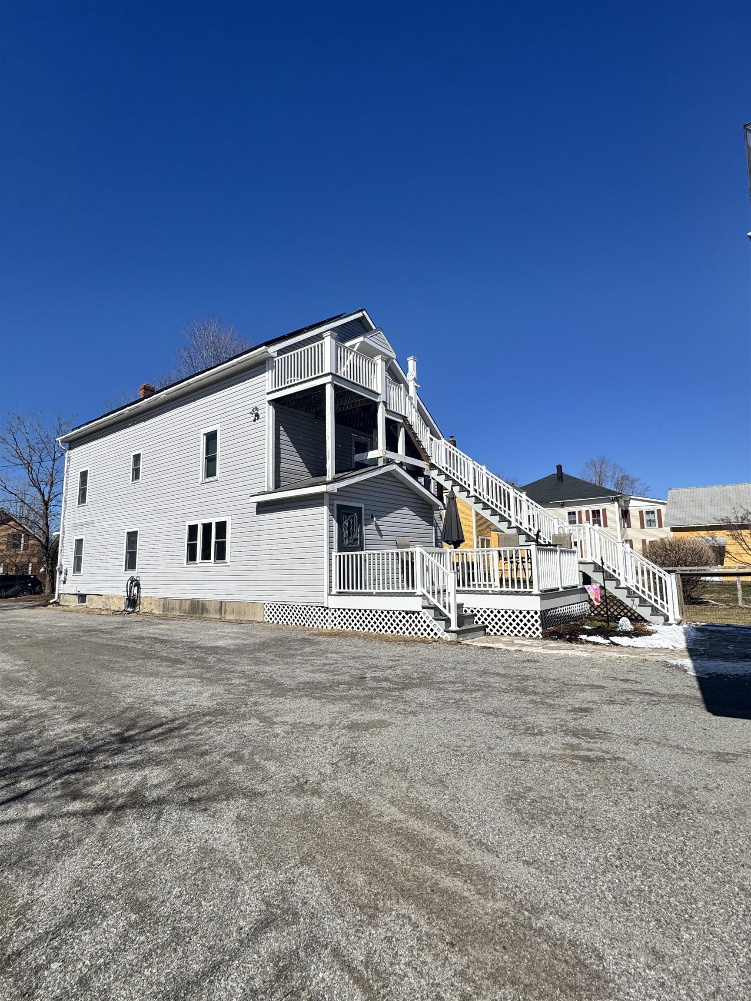

General Property Information
- Property Status:
- Active
- Price:
- $585, 900
- Assessed:
- $0
- Assessed Year:
- County:
- VT-Addison
- Acres:
- 0.41
- Property Type:
- Single Family
- Year Built:
- 1992
- Agency/Brokerage:
- Kelly Laliberte
Wallace Realty - Bedrooms:
- 5
- Total Baths:
- 3
- Sq. Ft. (Total):
- 3248
- Tax Year:
- 2024
- Taxes:
- $8, 600
- Association Fees:
Charming Vermont village home offering the perfect blend of comfort and convenience. This spacious 5-bedroom, 3-bathroom property features 3, 248 square feet of thoughtfully designed living space, including a private apartment on the third floor—perfect for rental income or visiting guests. Enjoy breathtaking mountain views from this deep lot with a detached garage, pavilion, and storage shed. The outdoor space provides ample room for gardening, entertaining, or simply relaxing in Vermont's natural beauty. Solar panels help reduce electricity costs while supporting sustainable living. The property's prime location allows you to stroll to local parks, schools, and restaurants, genuinely embracing village life. Outdoor enthusiasts will appreciate being just 25 minutes from Mad River Glen and 30 minutes from Sugarbush for winter adventures. Burlington is 40 minutes away for those seeking urban amenities, while Middlebury College is a quick 20-minute drive. This versatile home offers the quintessential Vermont lifestyle—where small-town charm meets outdoor recreation and modern conveniences.
Interior Features
- # Of Stories:
- 1.5
- Sq. Ft. (Total):
- 3248
- Sq. Ft. (Above Ground):
- 3248
- Sq. Ft. (Below Ground):
- 0
- Sq. Ft. Unfinished:
- 890
- Rooms:
- 12
- Bedrooms:
- 5
- Baths:
- 3
- Interior Desc:
- Central Vacuum, Ceiling Fan, Dining Area, In-Law/Accessory Dwelling, Kitchen Island, Natural Light, Natural Woodwork, Skylight, Walk-in Pantry, Whirlpool Tub, 1st Floor Laundry
- Appliances Included:
- Dishwasher, Dryer, Range Hood, Gas Range, Refrigerator, Electric Water Heater, Owned Water Heater
- Flooring:
- Carpet, Laminate, Slate/Stone, Softwood
- Heating Cooling Fuel:
- Water Heater:
- Basement Desc:
- Bulkhead, Interior Stairs, Unfinished
Exterior Features
- Style of Residence:
- Duplex, Tri-Level
- House Color:
- Grey
- Time Share:
- No
- Resort:
- Exterior Desc:
- Exterior Details:
- Balcony, Dog Fence, Full Fence, Garden Space, Natural Shade, Outbuilding, Patio, Above Ground Pool, Storage, Window Screens
- Amenities/Services:
- Land Desc.:
- In Town
- Suitable Land Usage:
- Roof Desc.:
- Asphalt Shingle
- Driveway Desc.:
- Crushed Stone
- Foundation Desc.:
- Stone
- Sewer Desc.:
- 1000 Gallon, Concrete, Leach Field, On-Site Septic Exists, Private
- Garage/Parking:
- Yes
- Garage Spaces:
- 2
- Road Frontage:
- 64
Other Information
- List Date:
- 2025-03-26
- Last Updated:


