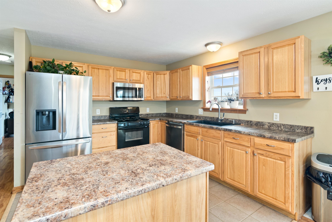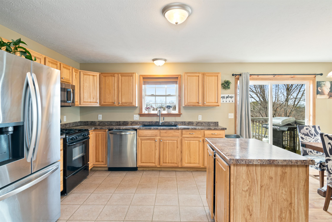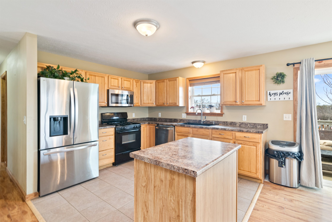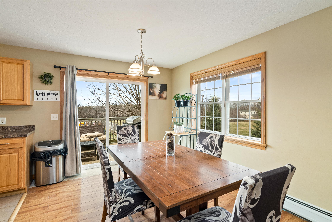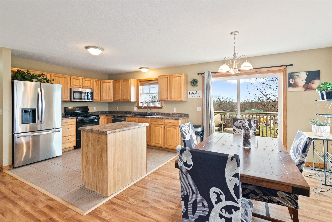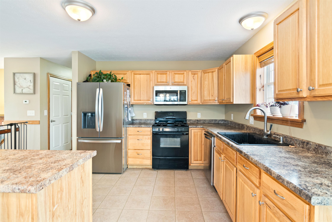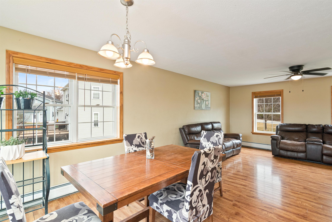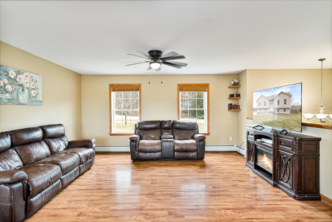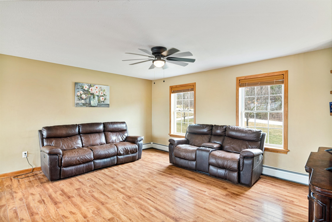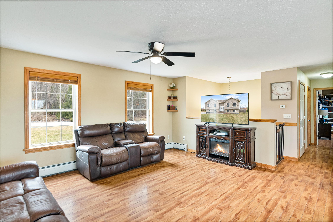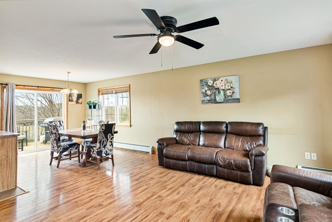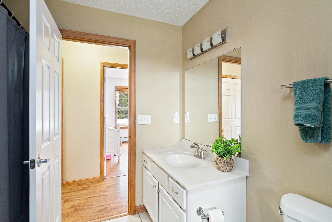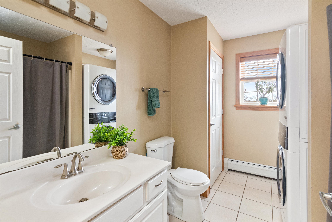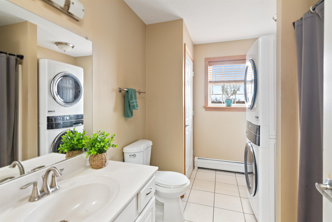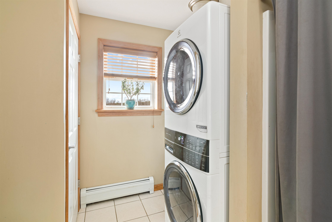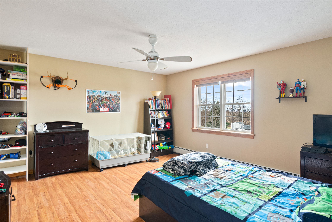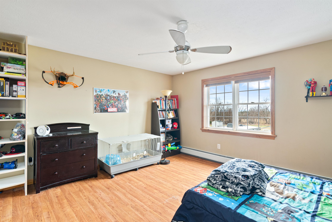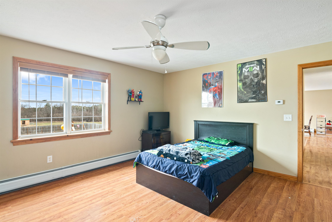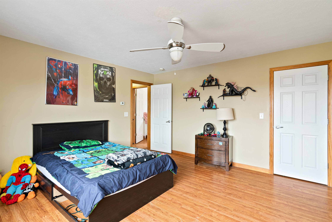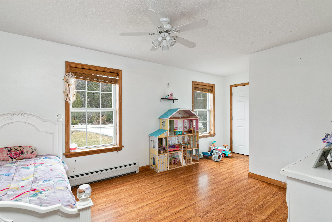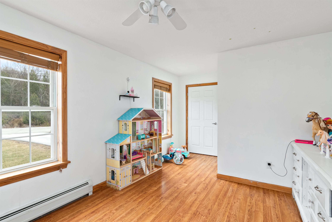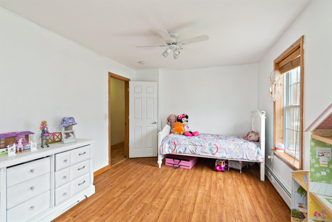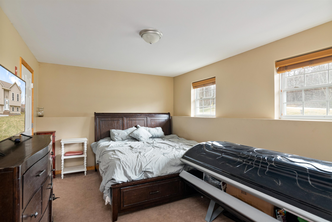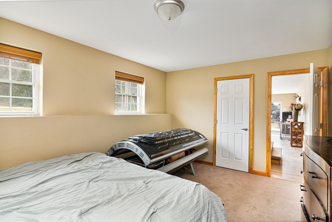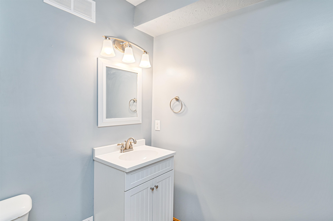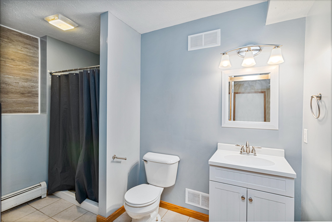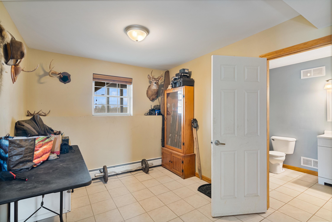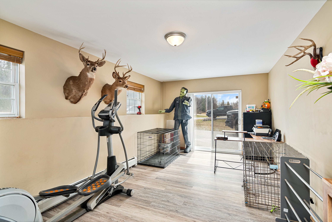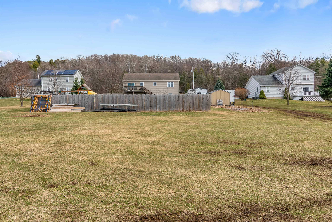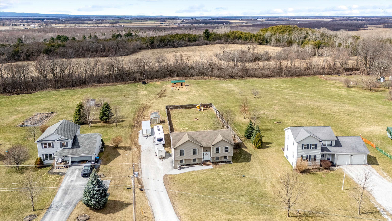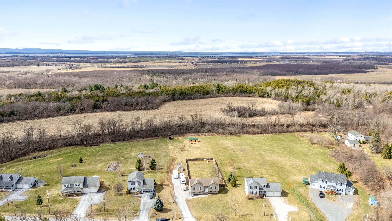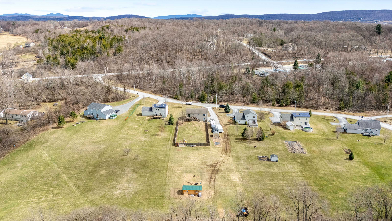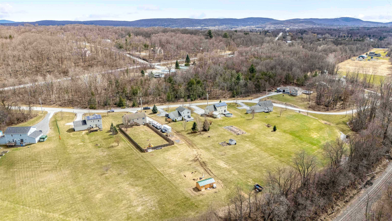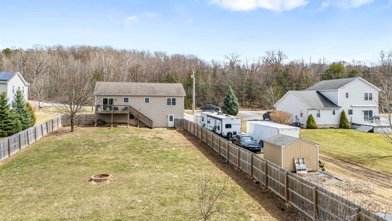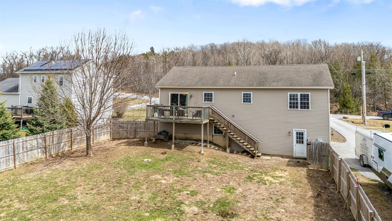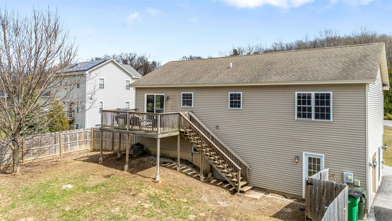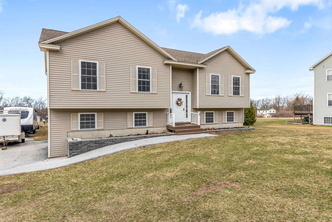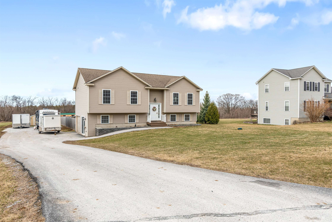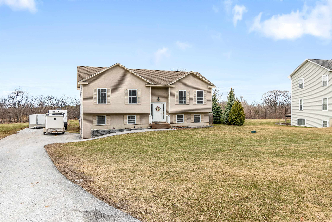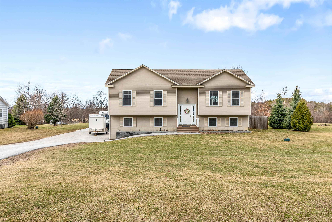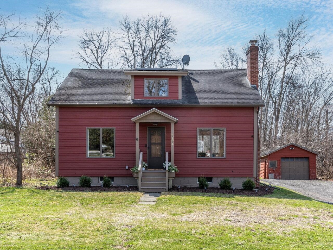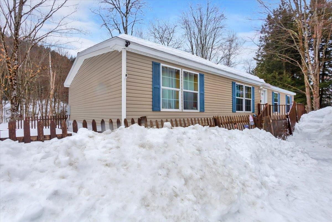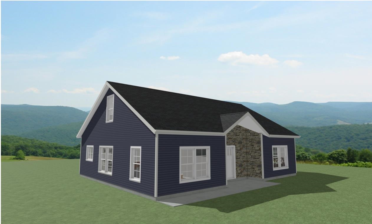1 of 47
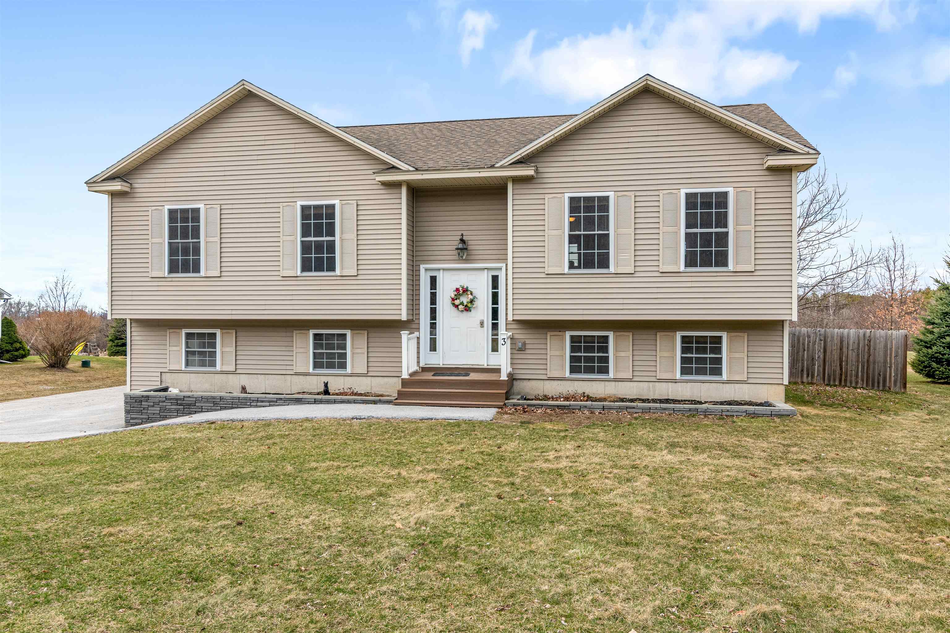
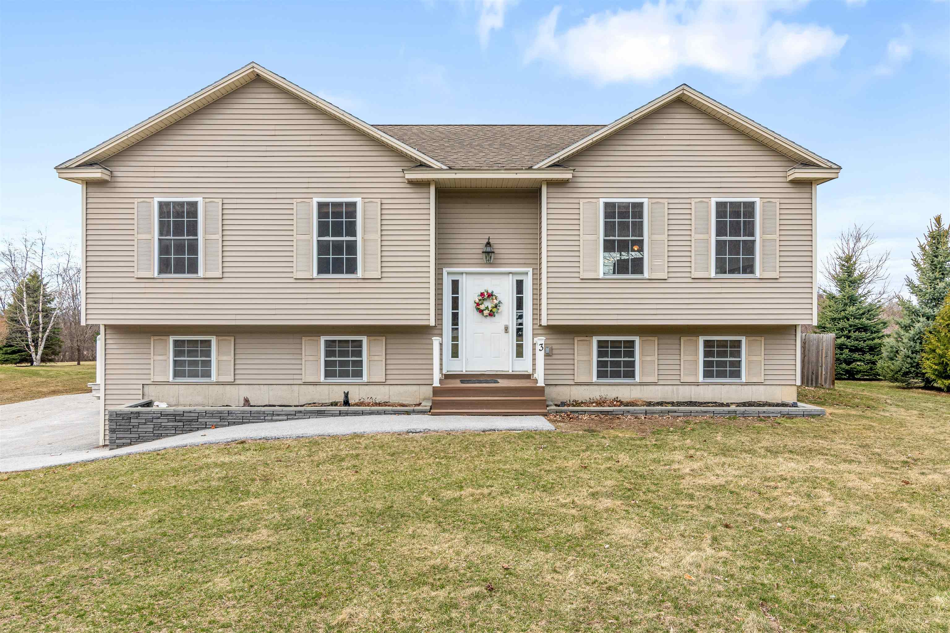
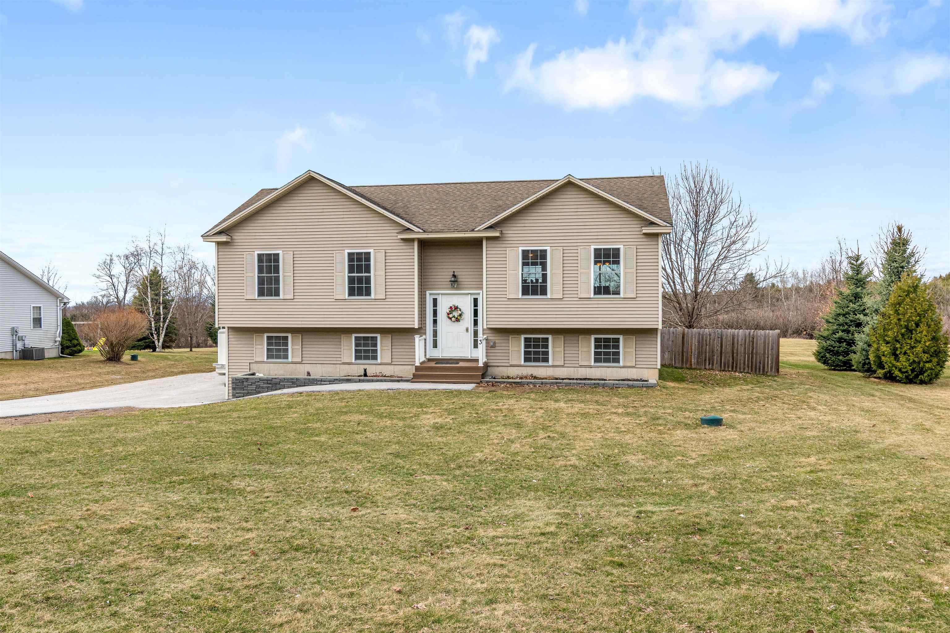
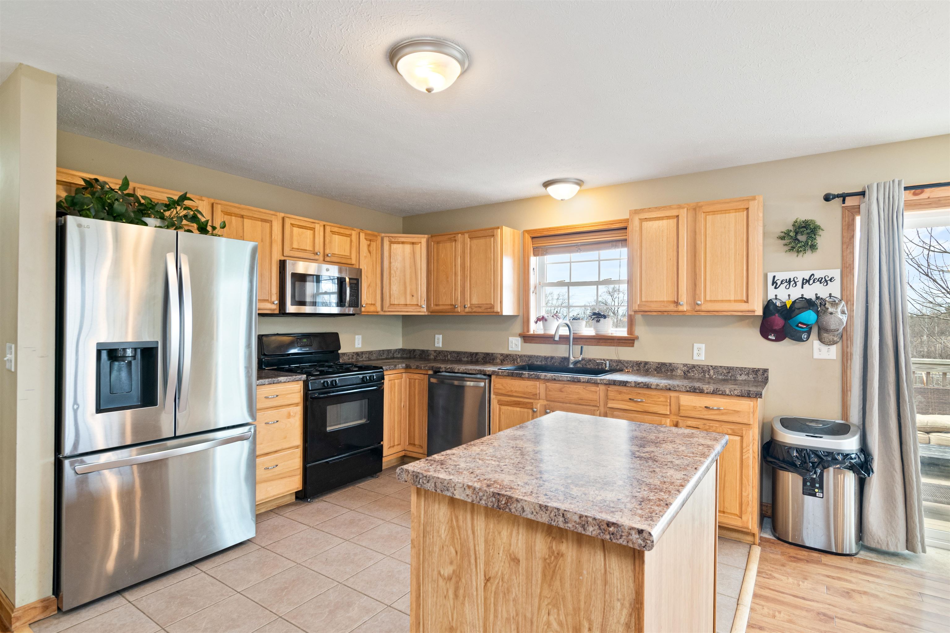
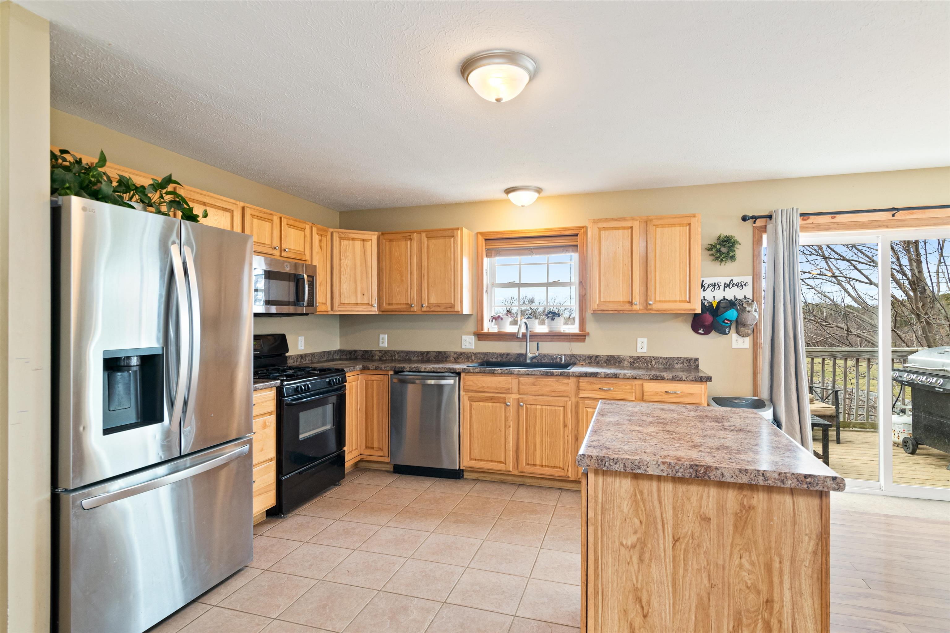
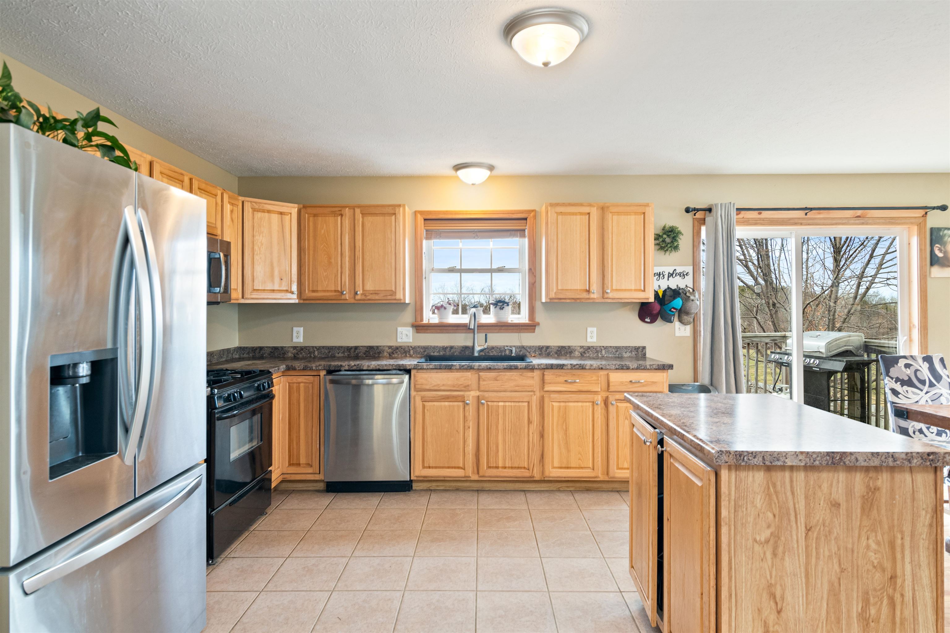
General Property Information
- Property Status:
- Active
- Price:
- $430, 000
- Assessed:
- $0
- Assessed Year:
- County:
- VT-Franklin
- Acres:
- 1.18
- Property Type:
- Single Family
- Year Built:
- 2007
- Agency/Brokerage:
- Stacie M. Callan
CENTURY 21 MRC - Bedrooms:
- 3
- Total Baths:
- 2
- Sq. Ft. (Total):
- 1882
- Tax Year:
- 2025
- Taxes:
- $4, 630
- Association Fees:
Well-Maintained 3-Bedroom Home on 1 Acre in Desirable Neighborhood. This move-in ready 2007 home offers three spacious bedrooms, two bathrooms, and an open floor plan filled with natural light. The walk-out basement includes a family room, providing flexible living space. A one-car garage adds convenience. Step outside to a private, fully fenced one-acre level yard—ideal for entertaining, gardening, or relaxing. Enjoy beautiful sunsets and scenic views from the back deck. Located on a quiet dead-end road in a highly desirable neighborhood, this home combines peaceful country living with easy access to I-89, Champlain Country Club, local restaurants, shopping, recreational trails and Hardack recreational area. Lake Champlain and the Canadian border are just a short drive away. Conveniently situated between Swanton Village and downtown St. Albans. Don’t miss this opportunity— Initial Showings Begin at the Open house scheduled for 4/12 from 10am- 12pm.
Interior Features
- # Of Stories:
- 1
- Sq. Ft. (Total):
- 1882
- Sq. Ft. (Above Ground):
- 1882
- Sq. Ft. (Below Ground):
- 0
- Sq. Ft. Unfinished:
- 402
- Rooms:
- 9
- Bedrooms:
- 3
- Baths:
- 2
- Interior Desc:
- Blinds, Ceiling Fan, Kitchen Island, Kitchen/Dining, Natural Light, Storage - Indoor, Walk-in Closet, Laundry - 1st Floor
- Appliances Included:
- Cooktop - Gas, Dishwasher, Microwave, Refrigerator
- Flooring:
- Carpet, Hardwood, Tile
- Heating Cooling Fuel:
- Water Heater:
- Basement Desc:
- Daylight, Finished, Full, Storage Space, Interior Access, Exterior Access
Exterior Features
- Style of Residence:
- Raised Ranch, Split Level
- House Color:
- Tan
- Time Share:
- No
- Resort:
- Exterior Desc:
- Exterior Details:
- Deck, Fence - Full
- Amenities/Services:
- Land Desc.:
- Country Setting, Landscaped, Level, Trail/Near Trail, View, In Town, Near Country Club, Near Paths, Near Shopping, Neighborhood, Rural, Near School(s)
- Suitable Land Usage:
- Roof Desc.:
- Shingle - Architectural
- Driveway Desc.:
- Crushed Stone
- Foundation Desc.:
- Concrete
- Sewer Desc.:
- Septic
- Garage/Parking:
- Yes
- Garage Spaces:
- 1
- Road Frontage:
- 0
Other Information
- List Date:
- 2025-04-07
- Last Updated:


