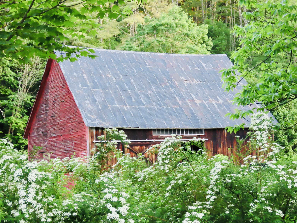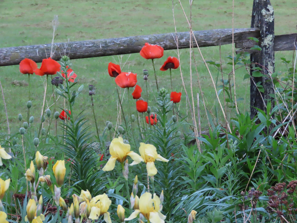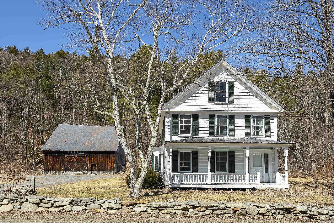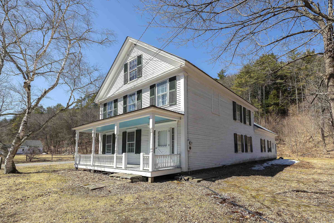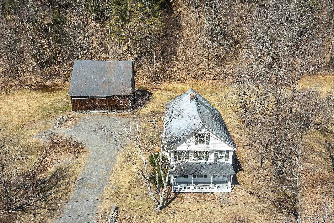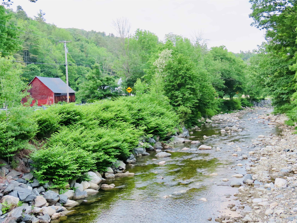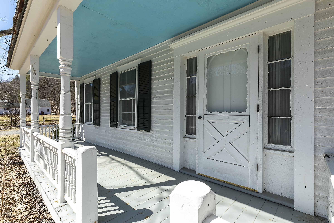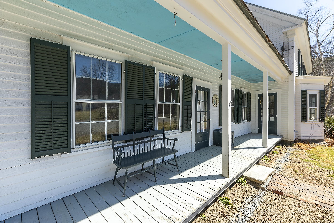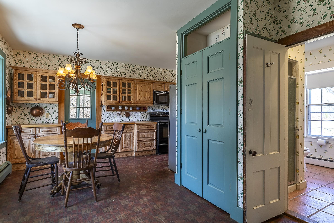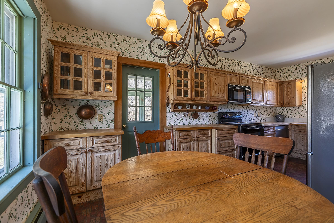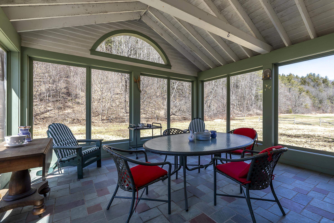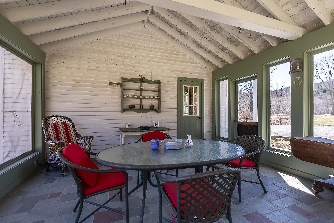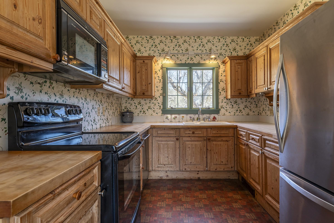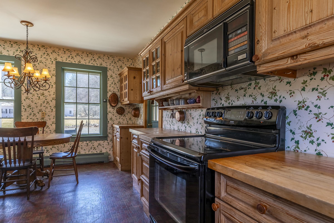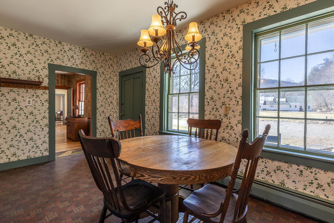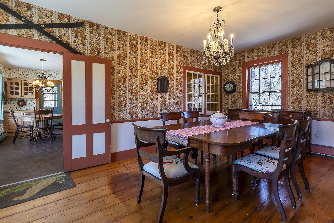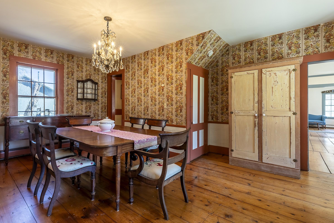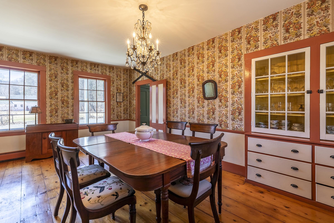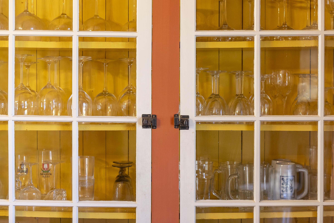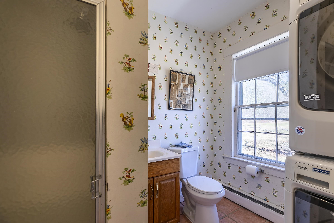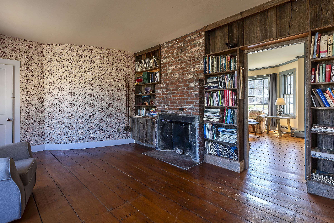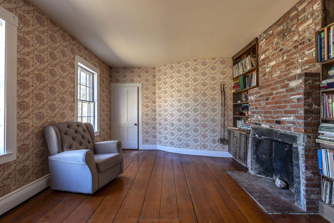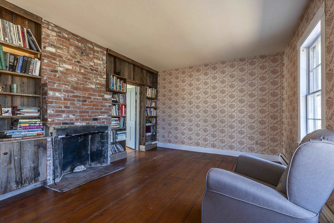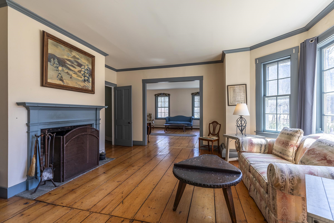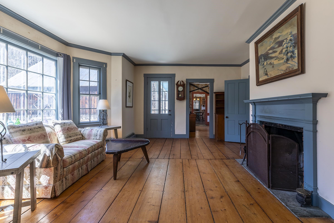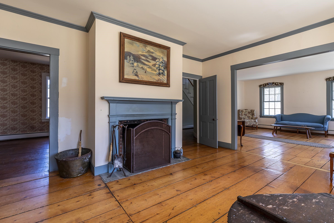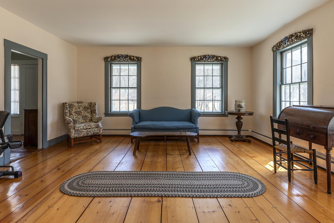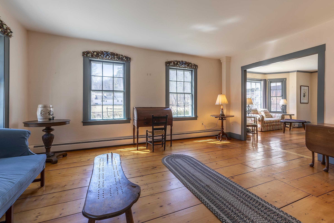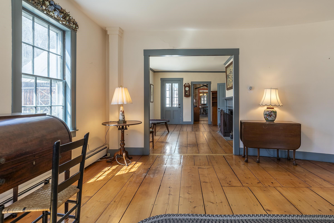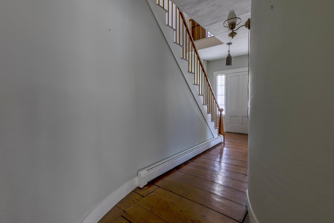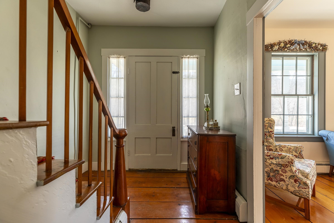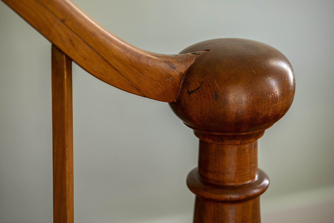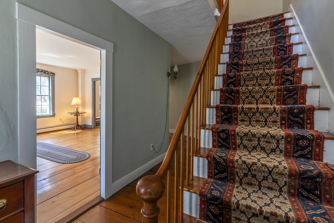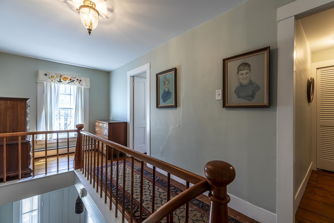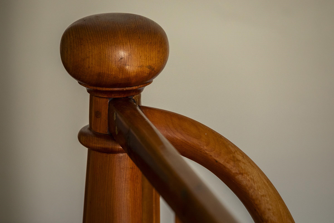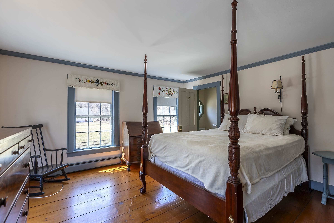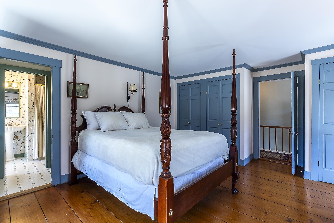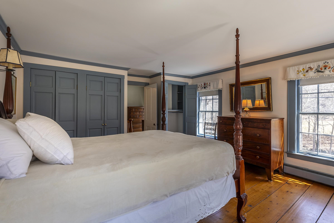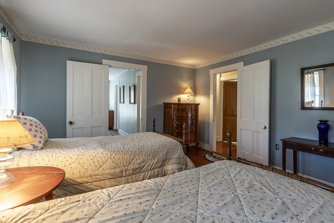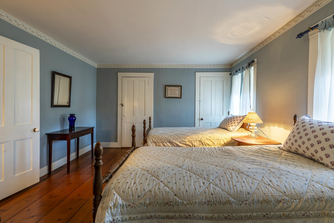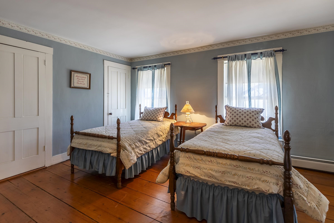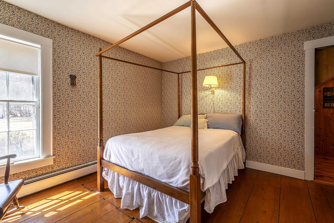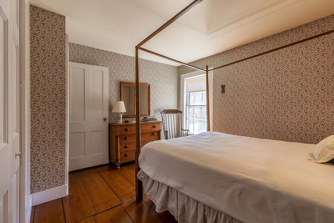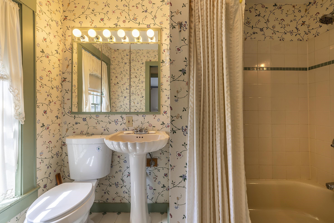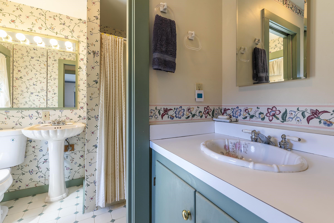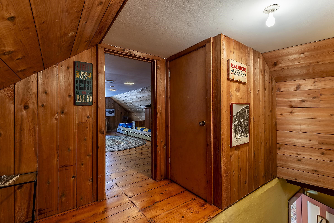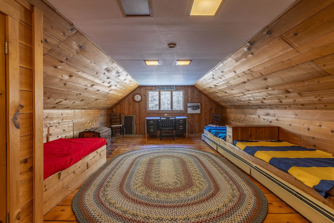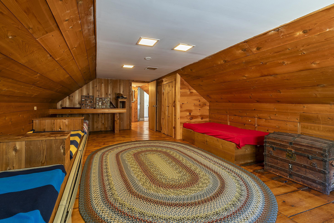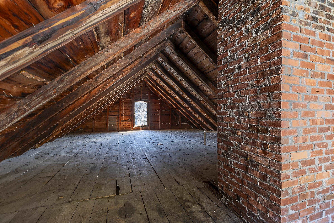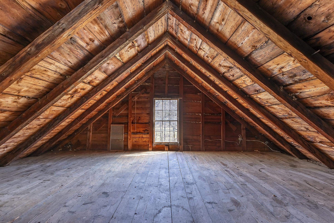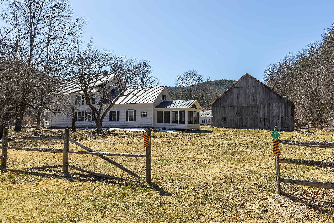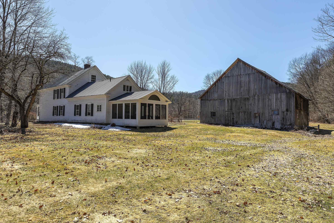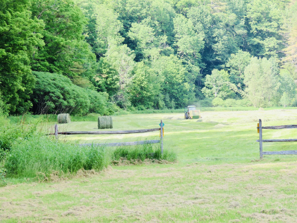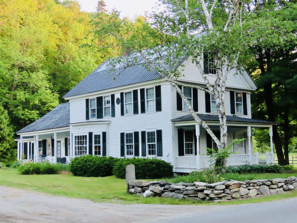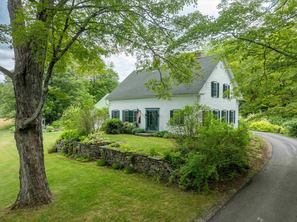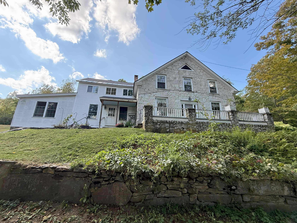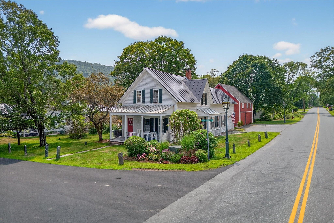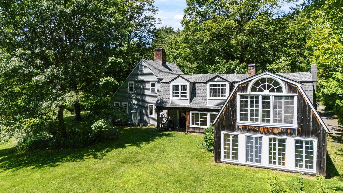1 of 60

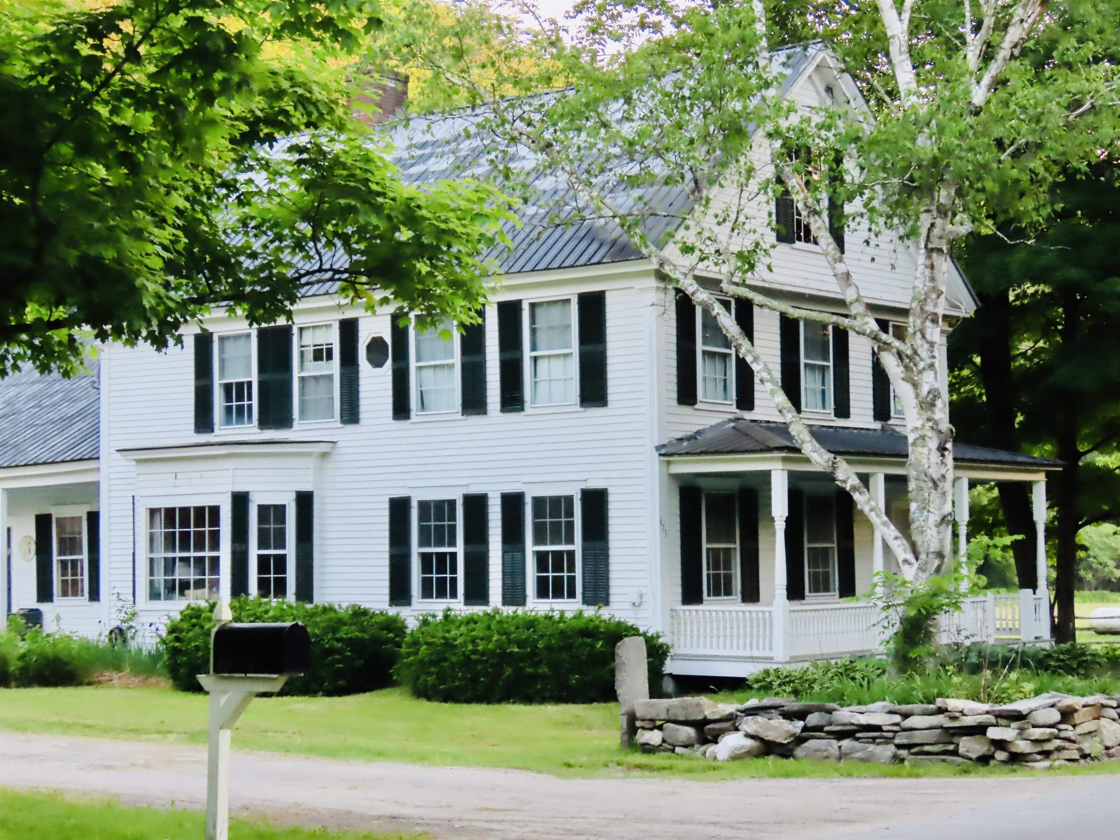

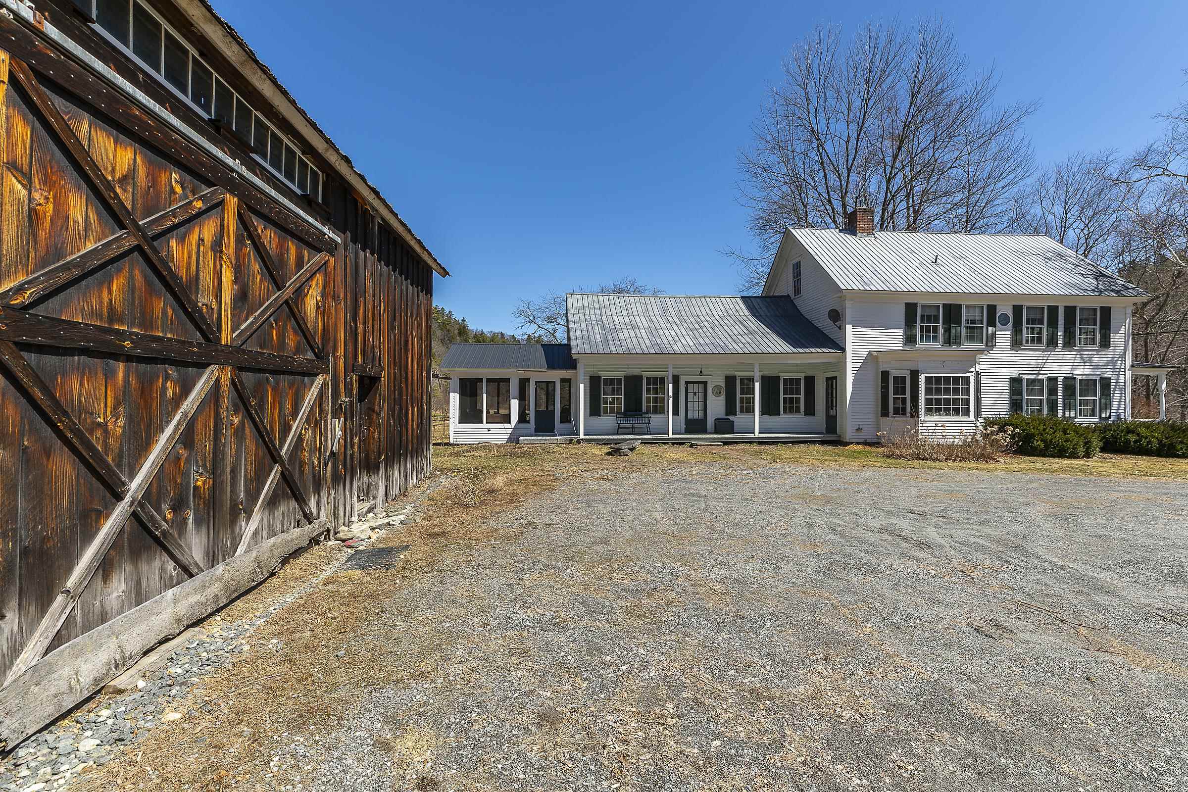
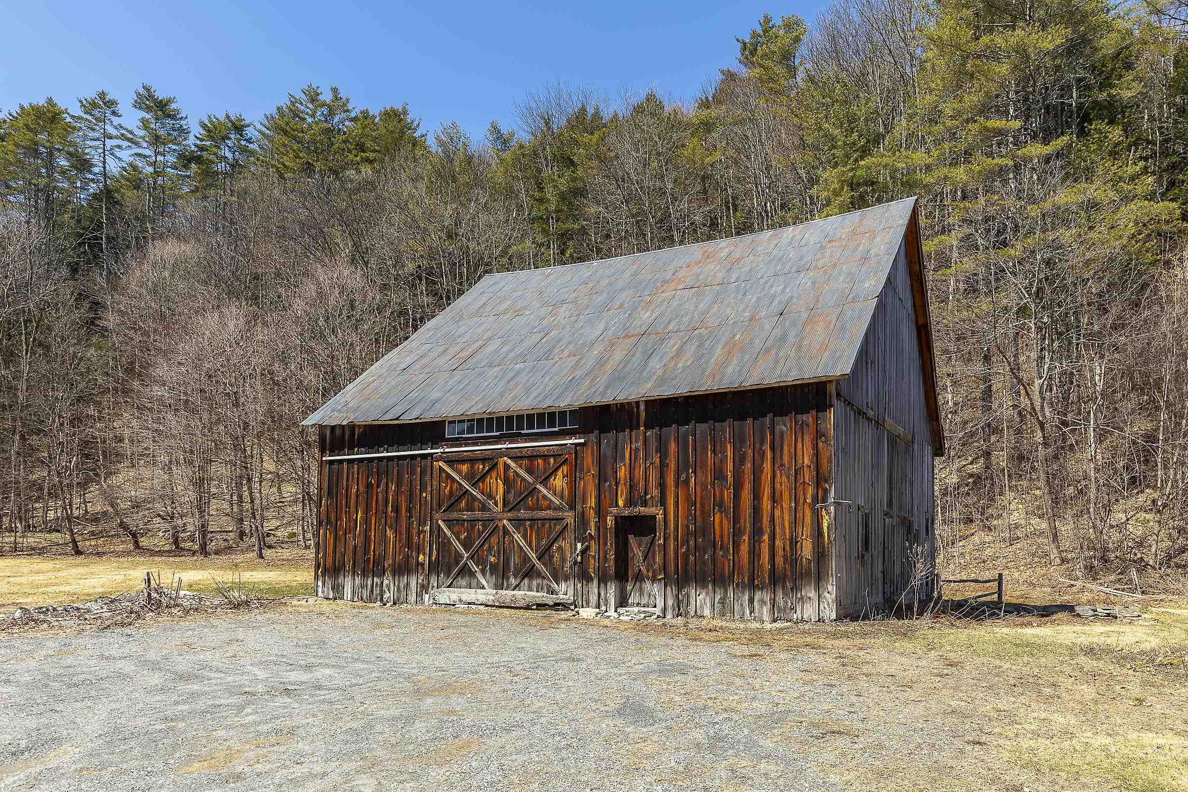
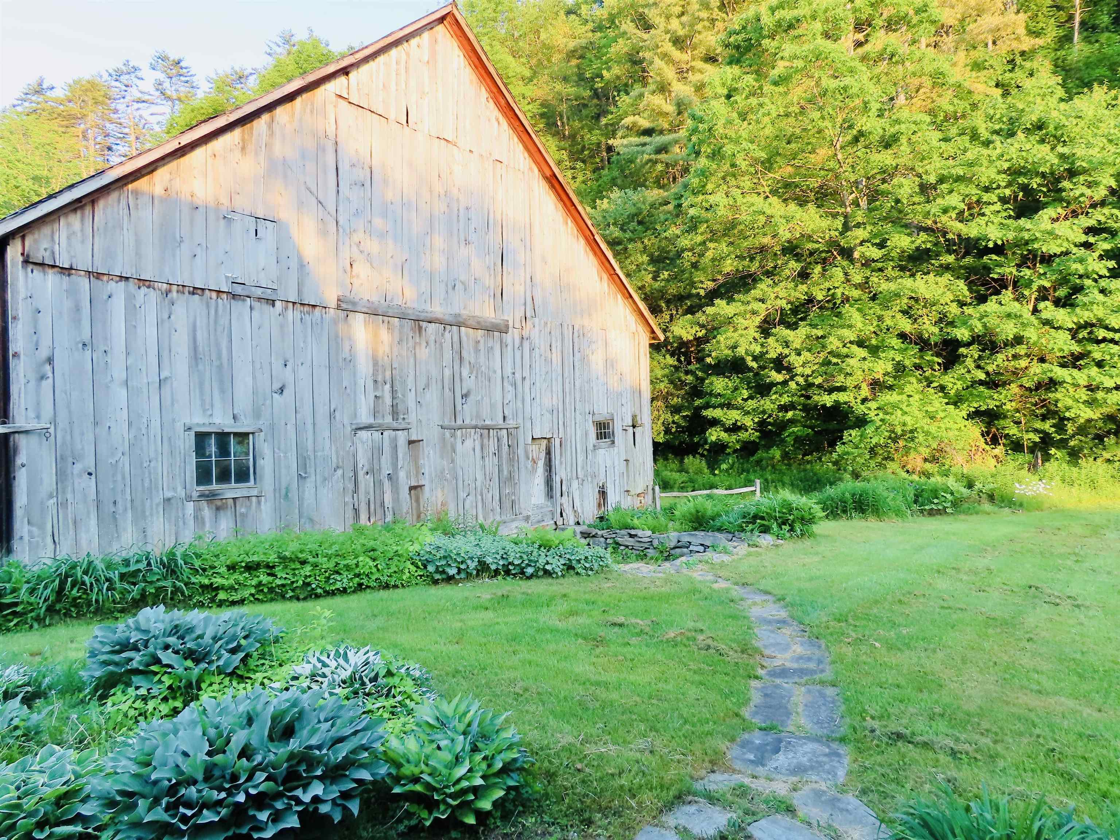
General Property Information
- Property Status:
- Active
- Price:
- $639, 000
- Assessed:
- $0
- Assessed Year:
- County:
- VT-Windham
- Acres:
- 45.60
- Property Type:
- Single Family
- Year Built:
- 1830
- Agency/Brokerage:
- Keri Cole
Williamson Group Sothebys Intl. Realty - Bedrooms:
- 5
- Total Baths:
- 3
- Sq. Ft. (Total):
- 3000
- Tax Year:
- 2024
- Taxes:
- $10, 192
- Association Fees:
Step into a classic Vermont farmhouse from the 1830s, built by a successful mill owner and loved by its current stewards for over fifty years. Minutes from the center of charming Grafton and only thirty minutes from Okemo, this beautiful property offers wide, level lawns and sits on 45 acres of untouched woodland in the hills behind—never logged and fully unencumbered. Inside, the original features and modern updates make this home a pleasure. Enjoy the warmth of two fireplaces, admire the curved plaster walls, and relax in the spacious living room that connects to a cozy family room. Gather around the table in the dining room, or retreat to the downstairs bedroom and bath. Upstairs, three more bedrooms and a fun bunk room with five built-in beds make ideal accommodations for kids or guests. The welcoming eat-in kitchen leads to a lovely screened porch, a perfect spot for your morning coffee. There’s plenty of storage throughout the house, and the antique barn is as well suited for festive dinners as it is for a pony or two. Sit on the front porch and listen to the gentle sounds of the nearby Saxtons River. If you feel like exploring, take a short walk to the lively village center, where you can meet neighbors, grab a bite to eat at the Grafton Inn, or visit the library for your next read. This home is more than just a place to live—it's an entree into a warm and inviting community filled with history and natural beauty.
Interior Features
- # Of Stories:
- 2
- Sq. Ft. (Total):
- 3000
- Sq. Ft. (Above Ground):
- 3000
- Sq. Ft. (Below Ground):
- 0
- Sq. Ft. Unfinished:
- 1300
- Rooms:
- 9
- Bedrooms:
- 5
- Baths:
- 3
- Interior Desc:
- Dining Area, Fireplaces - 2, Kitchen Island
- Appliances Included:
- Dishwasher, Dryer, Microwave, Refrigerator, Washer, Stove - Electric
- Flooring:
- Wood
- Heating Cooling Fuel:
- Water Heater:
- Basement Desc:
- Bulkhead, Concrete Floor, Stairs - Interior, Sump Pump, Unfinished, Interior Access, Exterior Access
Exterior Features
- Style of Residence:
- Farmhouse, Historic Vintage
- House Color:
- White
- Time Share:
- No
- Resort:
- Exterior Desc:
- Exterior Details:
- Barn, Garden Space, Porch - Covered, Porch - Screened
- Amenities/Services:
- Land Desc.:
- Country Setting, Hilly, Level, Open, Trail/Near Trail, Wooded, Near Skiing
- Suitable Land Usage:
- Roof Desc.:
- Metal
- Driveway Desc.:
- Crushed Stone, Dirt
- Foundation Desc.:
- Stone
- Sewer Desc.:
- On-Site Septic Exists
- Garage/Parking:
- Yes
- Garage Spaces:
- 2
- Road Frontage:
- 440
Other Information
- List Date:
- 2025-04-25
- Last Updated:


