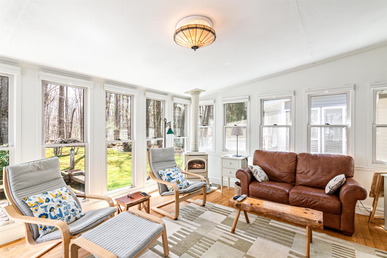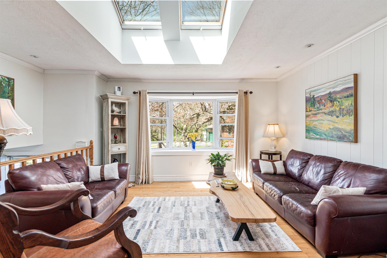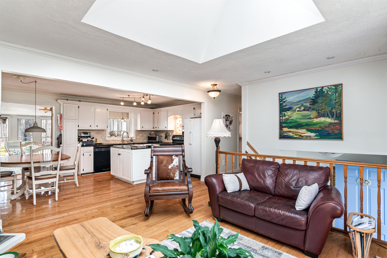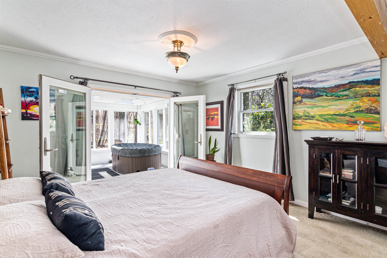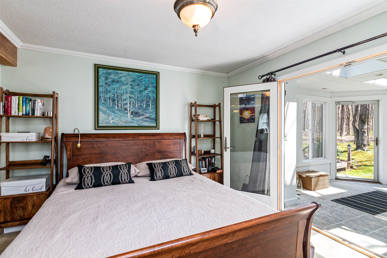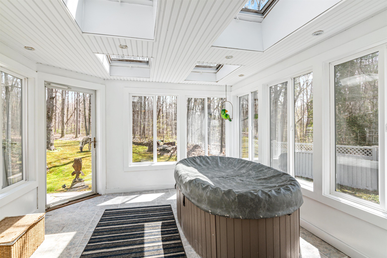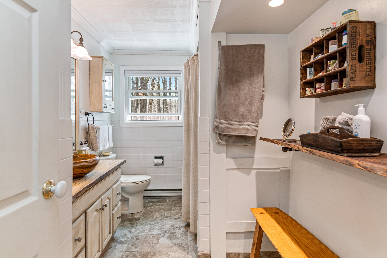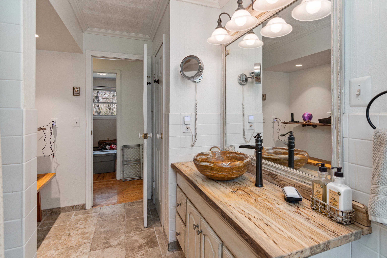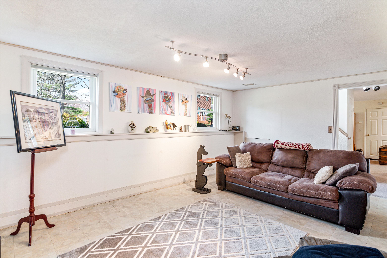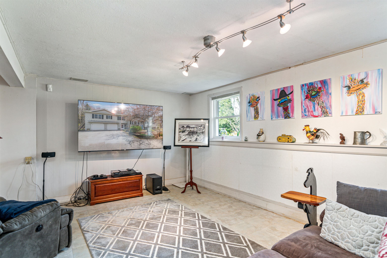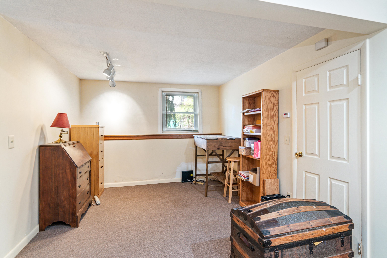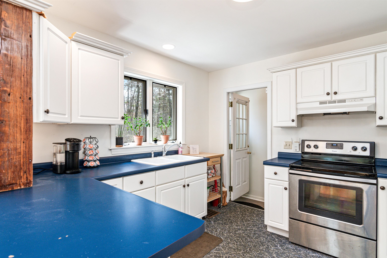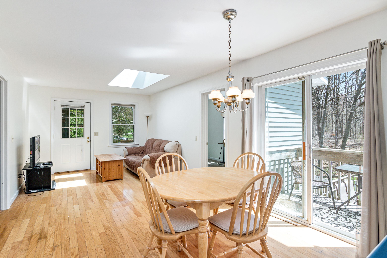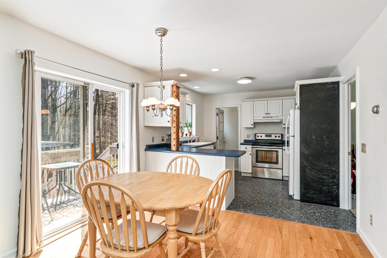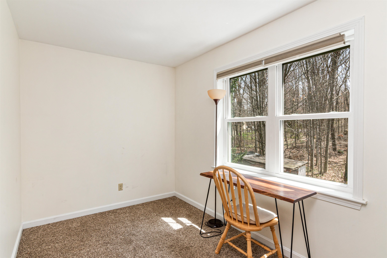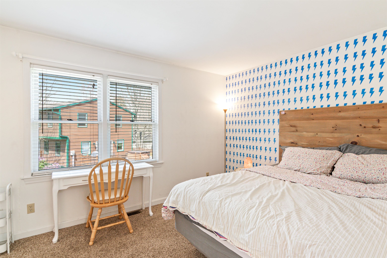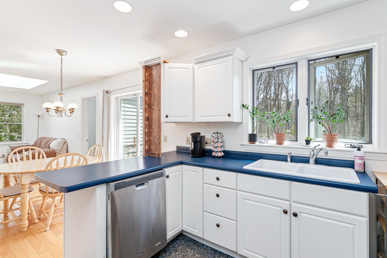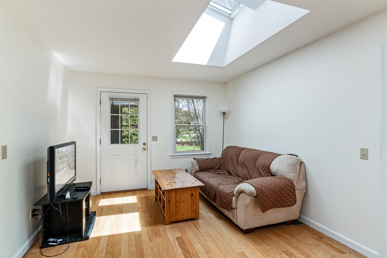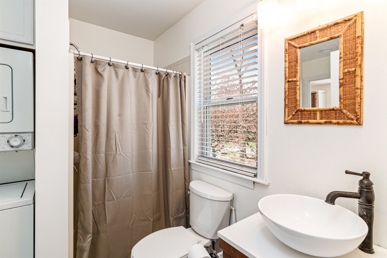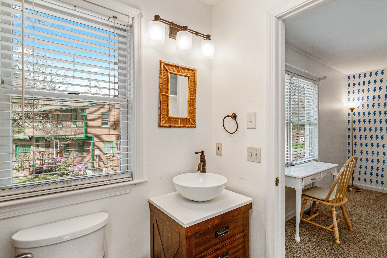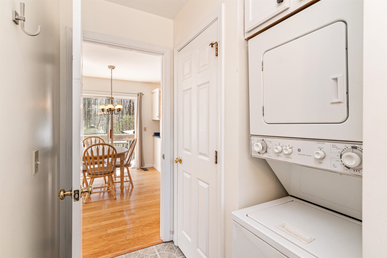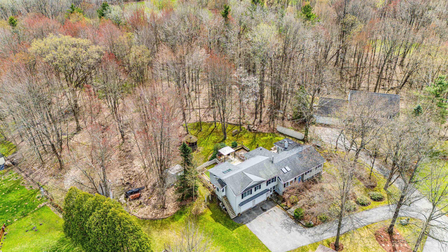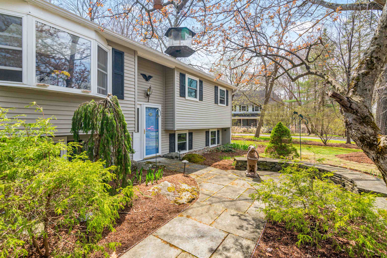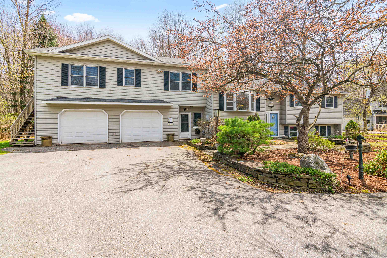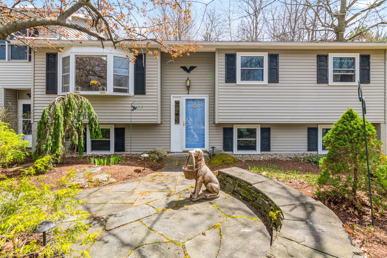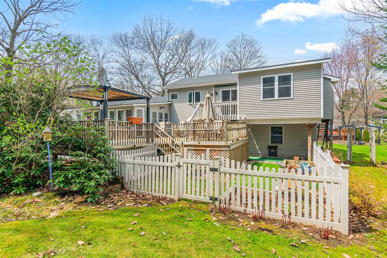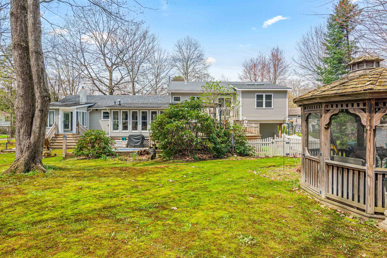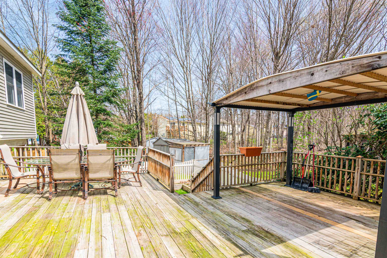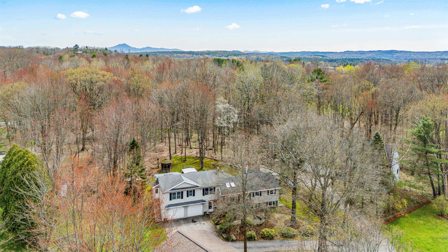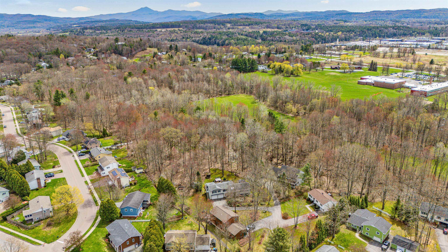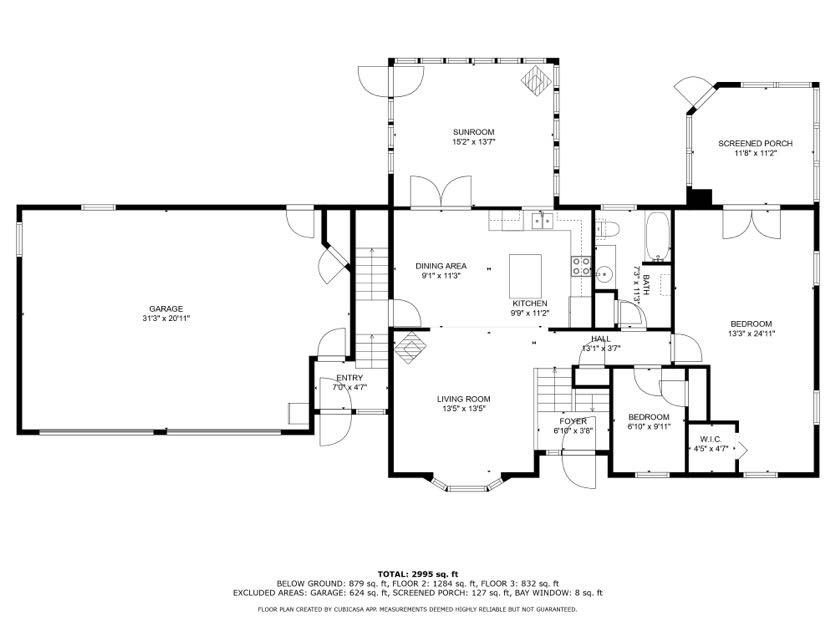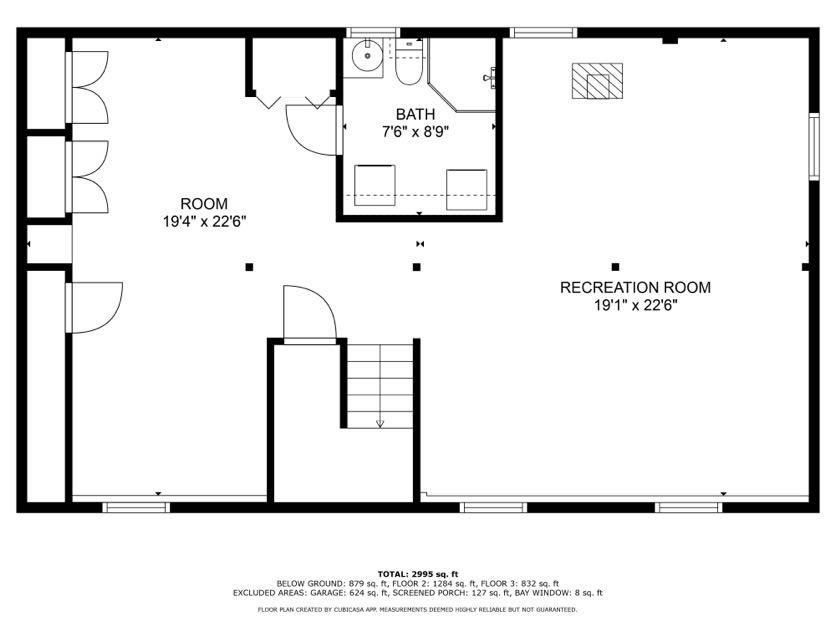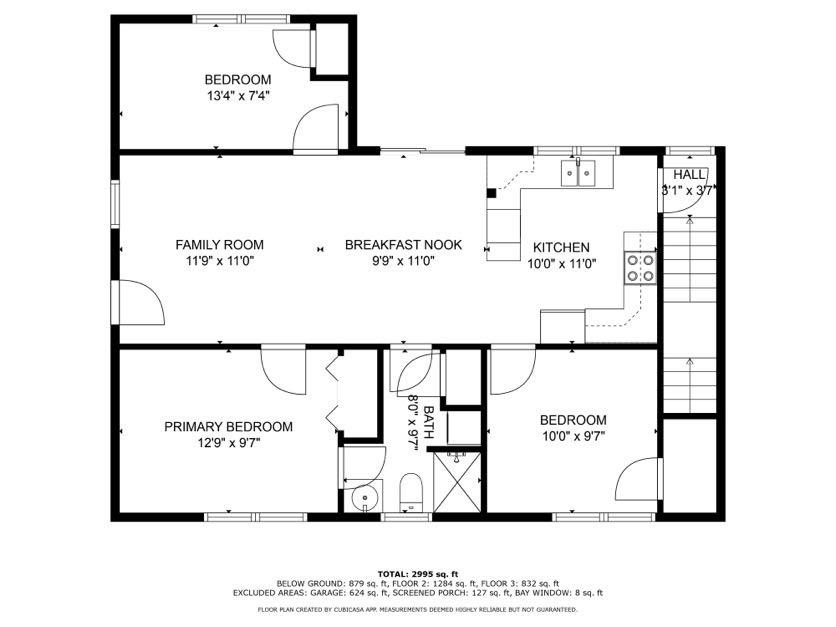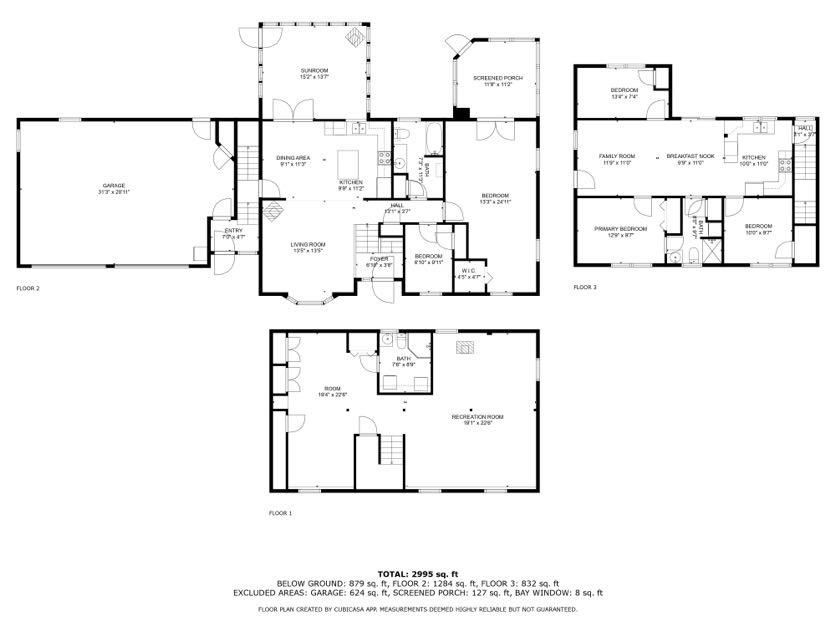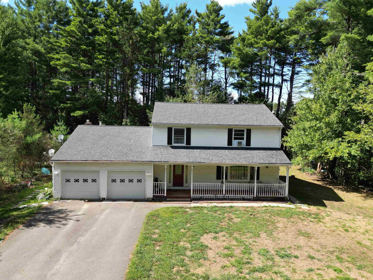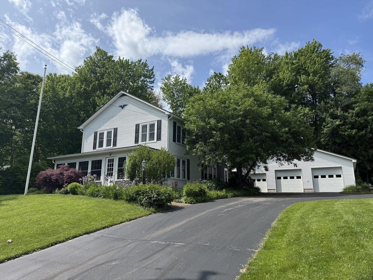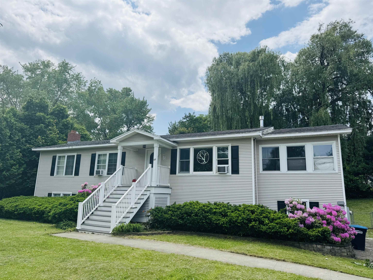1 of 40
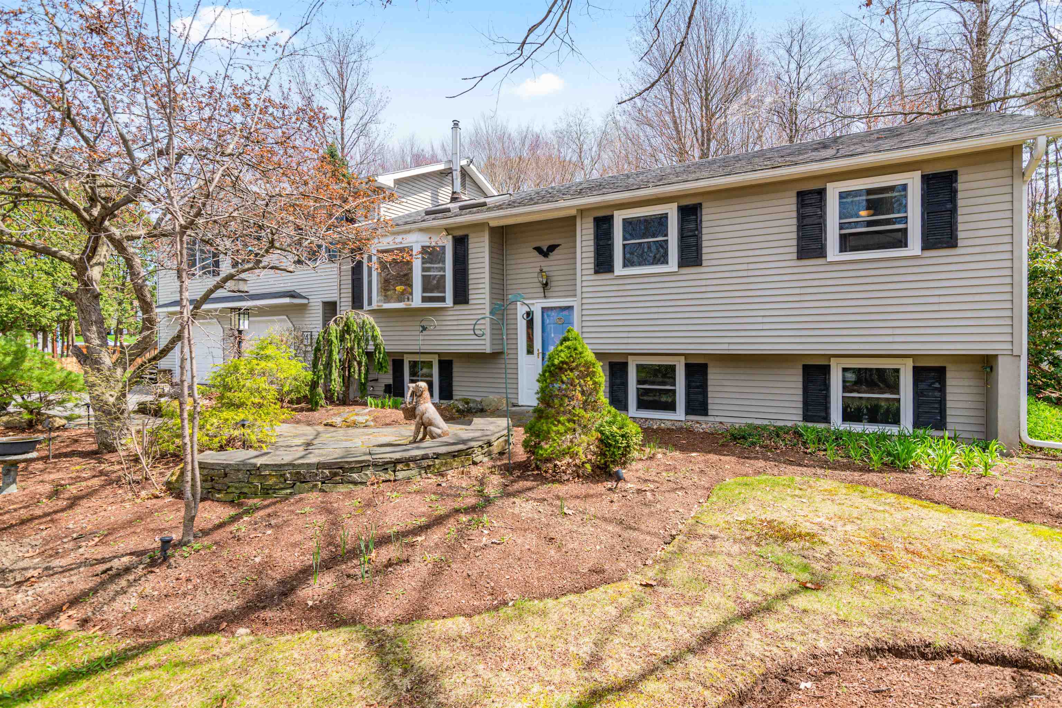
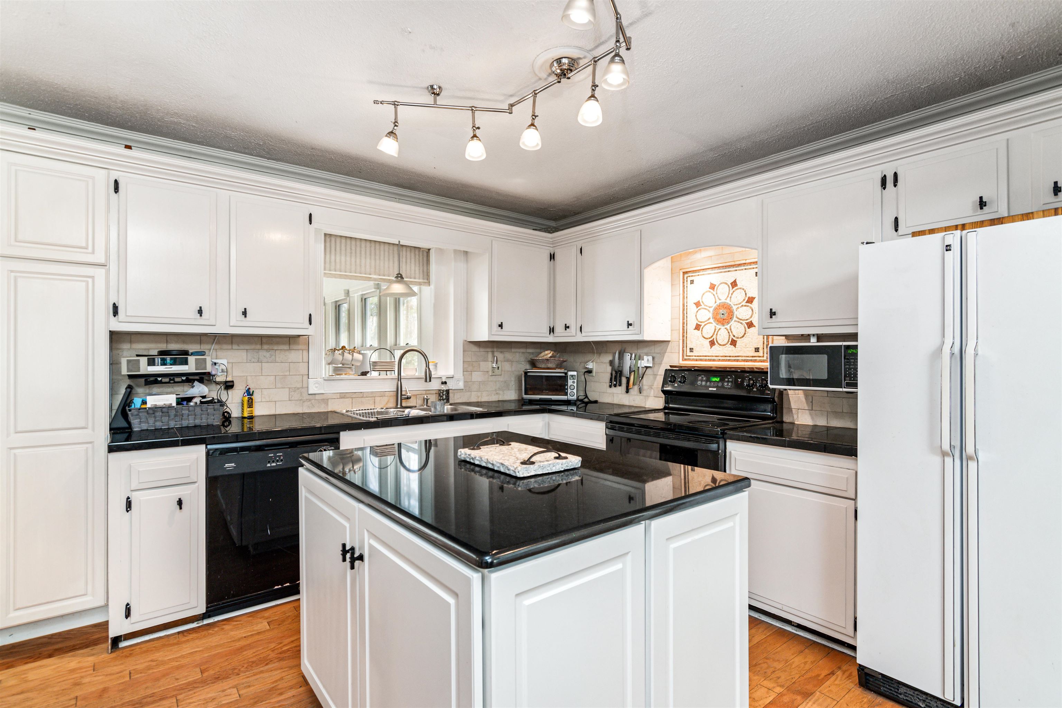
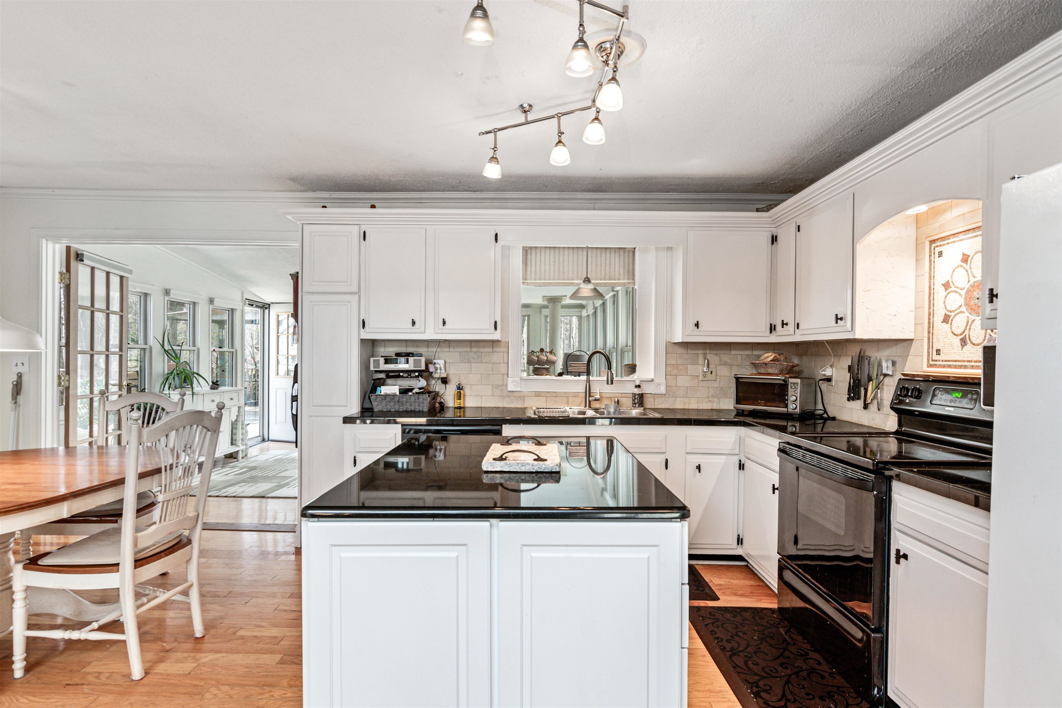
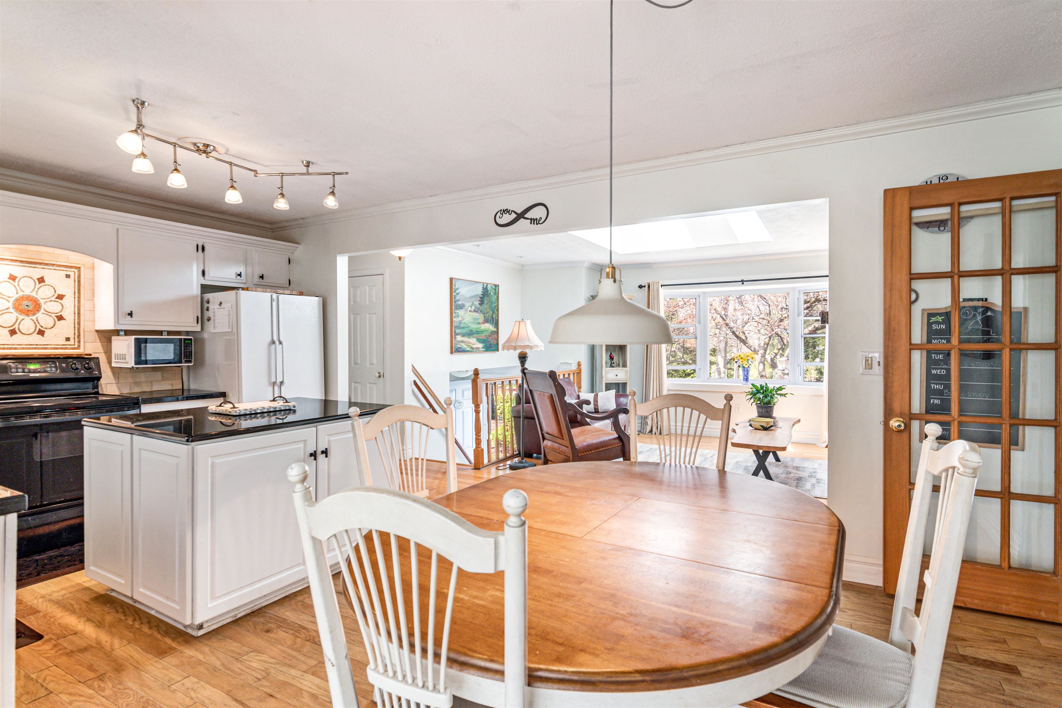

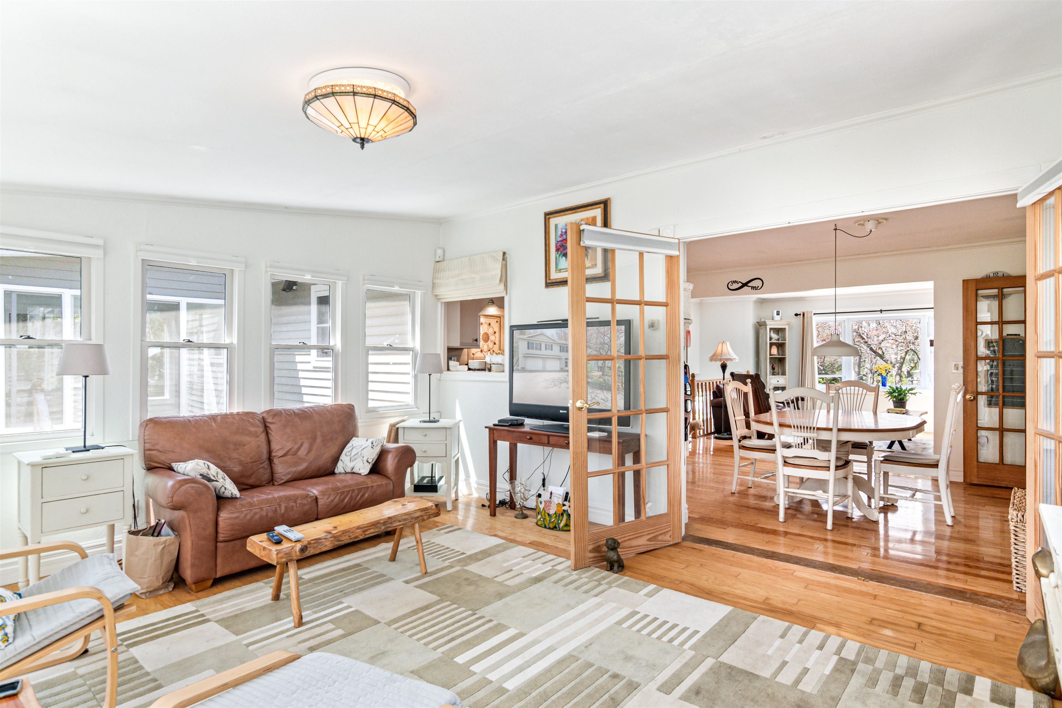
General Property Information
- Property Status:
- Active Under Contract
- Price:
- $678, 000
- Assessed:
- $0
- Assessed Year:
- County:
- VT-Chittenden
- Acres:
- 0.43
- Property Type:
- Single Family
- Year Built:
- 1986
- Agency/Brokerage:
- Robbi Handy Holmes
BHHS Vermont Realty Group/Waterbury - Bedrooms:
- 5
- Total Baths:
- 3
- Sq. Ft. (Total):
- 2994
- Tax Year:
- 2025
- Taxes:
- $9, 233
- Association Fees:
Tucked away in a peaceful setting yet just minutes from all that Essex Junction has to offer, this spacious and thoughtfully designed home offers something for everyone. The sellers have created a truly unique retreat, with inviting spaces throughout for reading, relaxing, and entertaining. Enjoy your morning coffee in the sunny reading room just off the kitchen, or unwind in the sunroom adjacent to the expansive primary bedroom—complete with a hot tub for year-round relaxation. The bright, open kitchen flows seamlessly into the family room with a cozy gas fireplace, while the adjoining dining area leads into a generous living room showcasing stunning views of the private, professionally landscaped yard. Hardwood floors throughout the main level create a warm and cohesive feel, and thoughtful design makes for easy, convenient living. The finished lower level is ideal for entertaining, exercise, or creative pursuits, offering flexible space for all your needs. A private accessory apartment with its own entrance provides excellent options for guests, extended family, rental income, or even Airbnb potential. Outside, enjoy the serenity of the custom-designed landscape, complete with a private deck and charming gazebo—perfect for peaceful afternoons or outdoor gatherings. This special property combines the best of privacy, space, and location. Don’t miss your chance to make it yours.
Interior Features
- # Of Stories:
- 2
- Sq. Ft. (Total):
- 2994
- Sq. Ft. (Above Ground):
- 2044
- Sq. Ft. (Below Ground):
- 950
- Sq. Ft. Unfinished:
- 10
- Rooms:
- 9
- Bedrooms:
- 5
- Baths:
- 3
- Interior Desc:
- Dining Area, Gas Fireplace, In-Law/Accessory Dwelling, Kitchen Island, Kitchen/Dining, Natural Light
- Appliances Included:
- Dishwasher, Dryer, Microwave, Electric Range, Refrigerator, Washer
- Flooring:
- Carpet, Hardwood, Tile
- Heating Cooling Fuel:
- Water Heater:
- Basement Desc:
- Concrete, Finished, Full, Interior Stairs
Exterior Features
- Style of Residence:
- Raised Ranch
- House Color:
- Beige
- Time Share:
- No
- Resort:
- Exterior Desc:
- Exterior Details:
- Deck, Garden Space, Natural Shade
- Amenities/Services:
- Land Desc.:
- Sidewalks, Subdivision, Neighborhood
- Suitable Land Usage:
- Roof Desc.:
- Shingle
- Driveway Desc.:
- Paved
- Foundation Desc.:
- Concrete
- Sewer Desc.:
- Public
- Garage/Parking:
- Yes
- Garage Spaces:
- 2
- Road Frontage:
- 30
Other Information
- List Date:
- 2025-05-01
- Last Updated:


