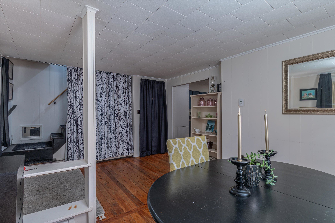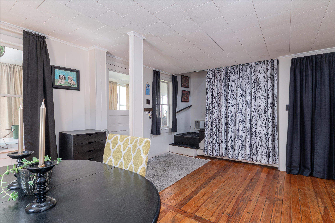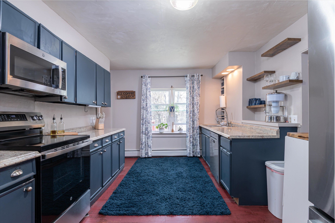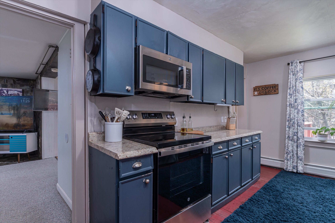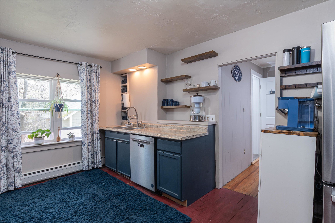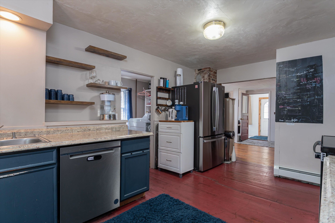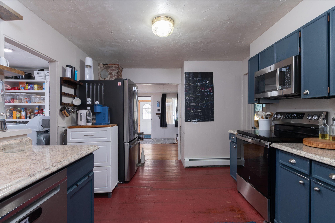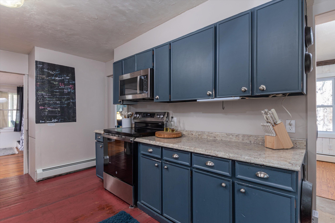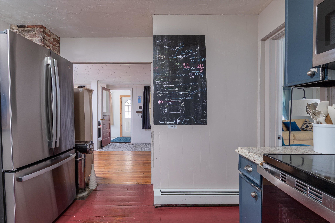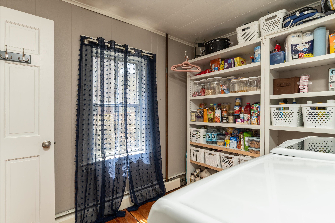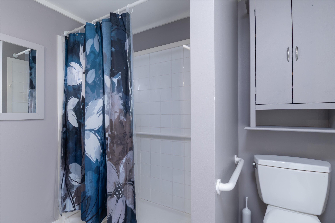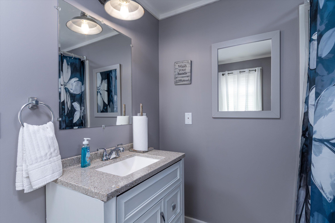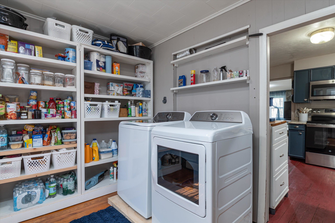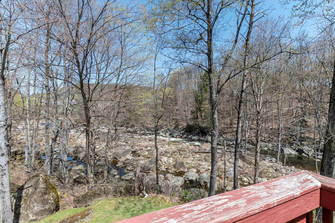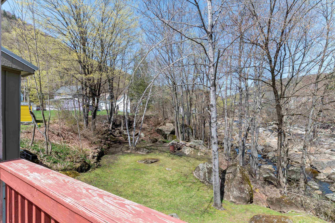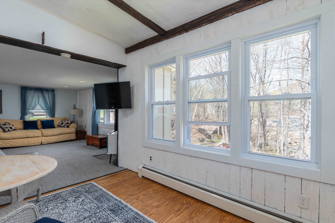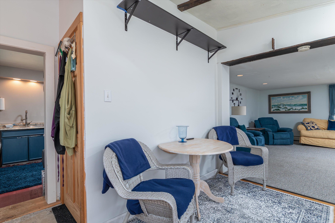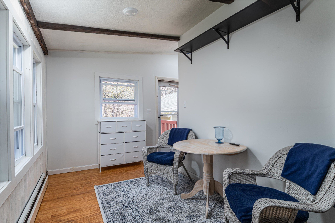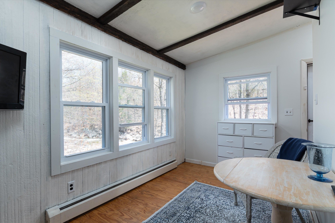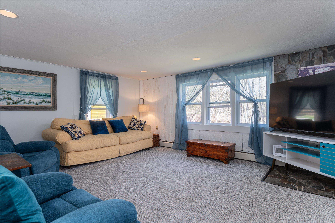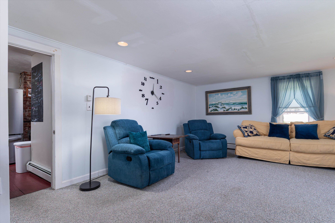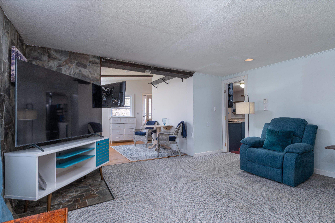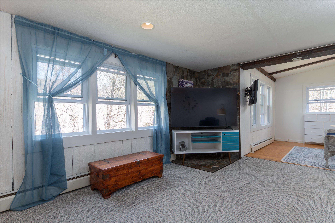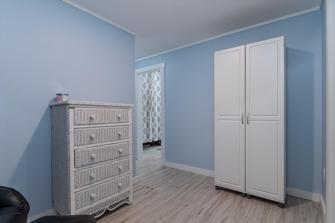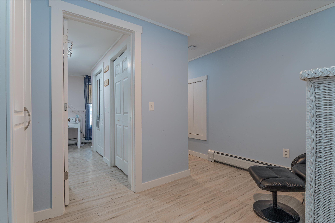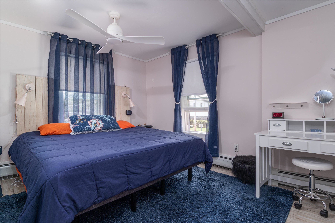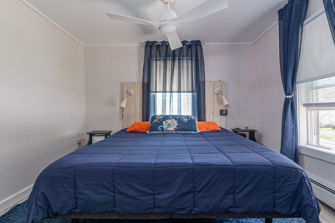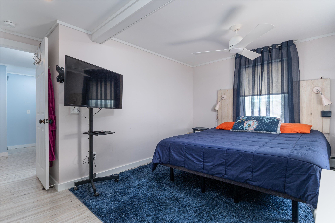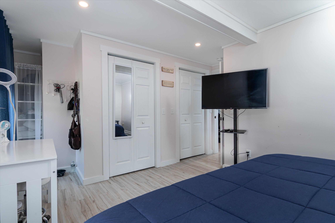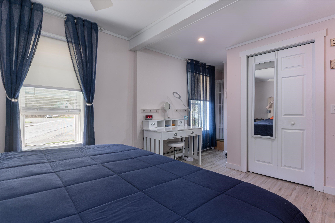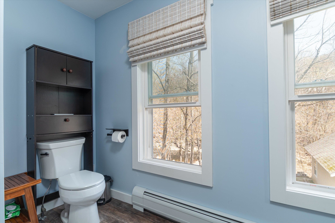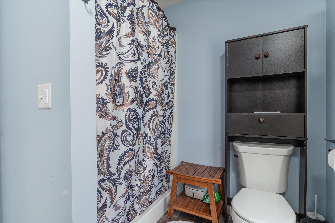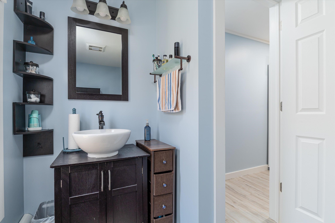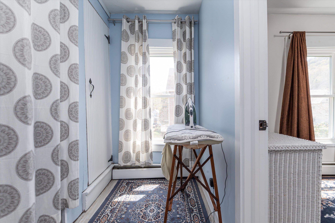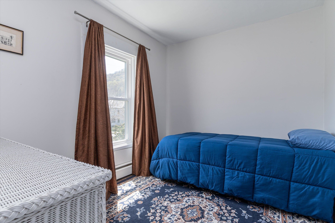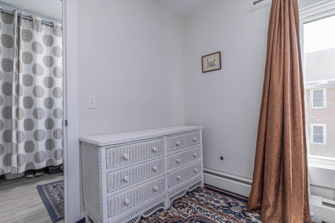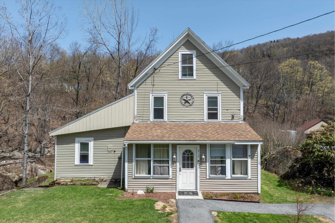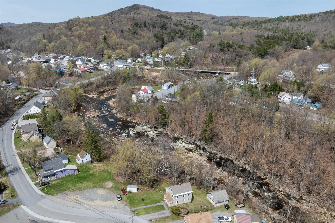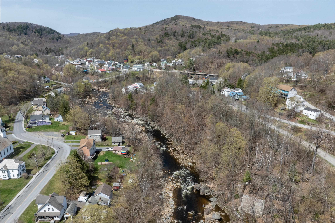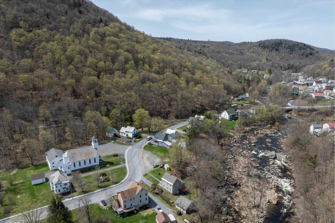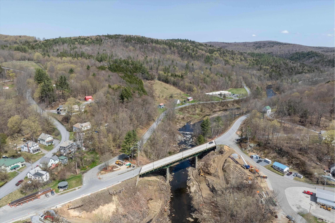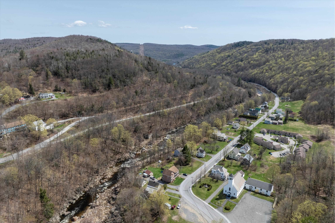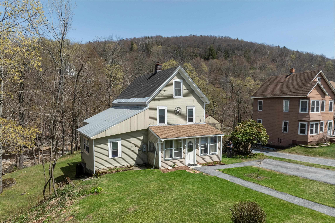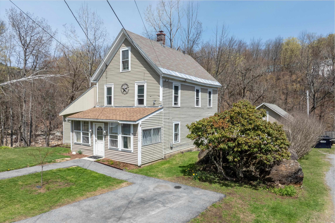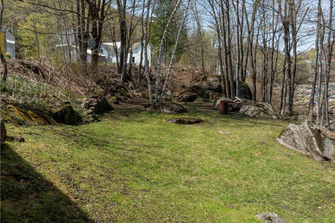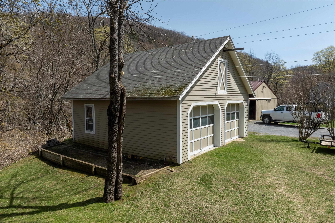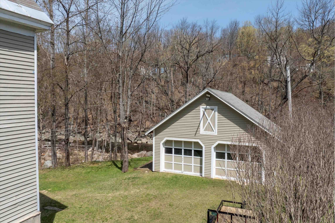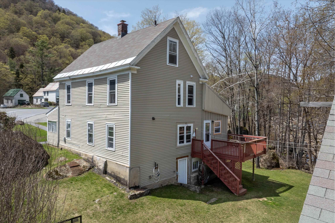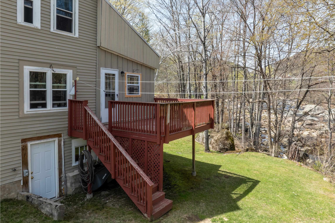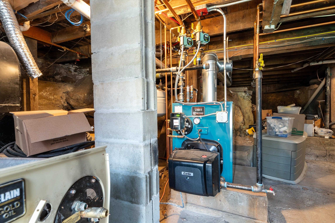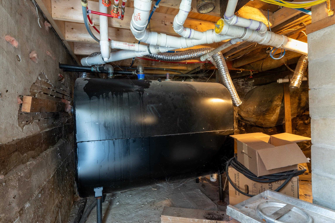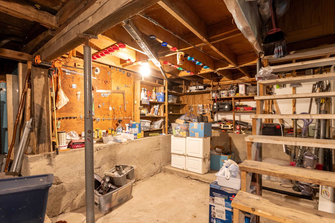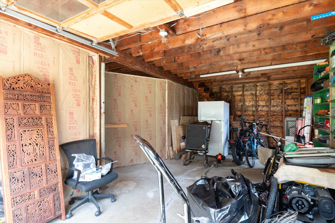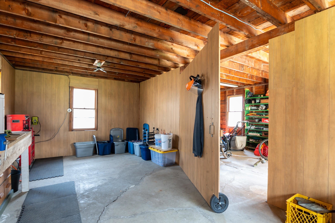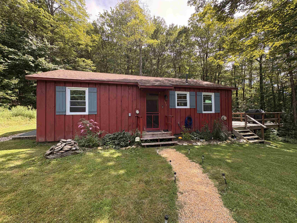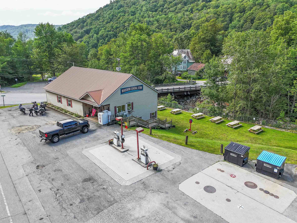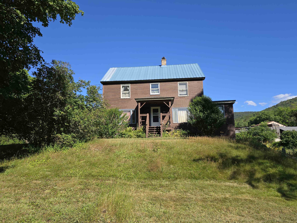1 of 60
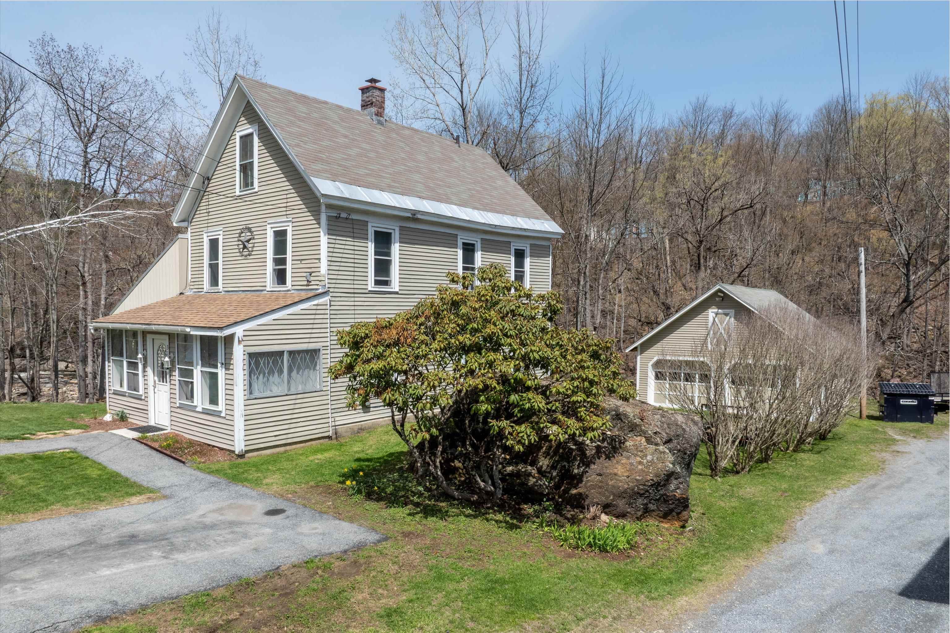
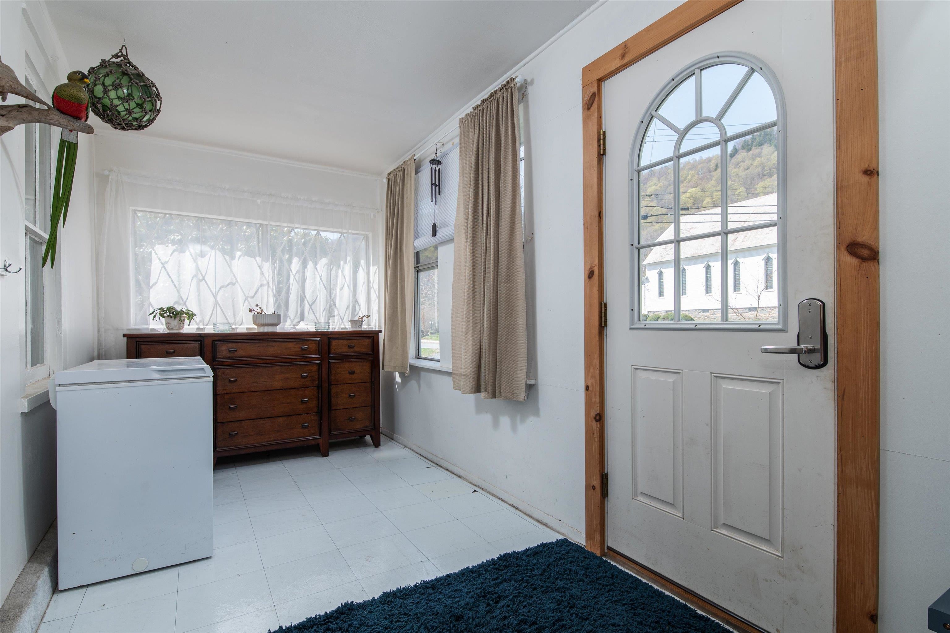
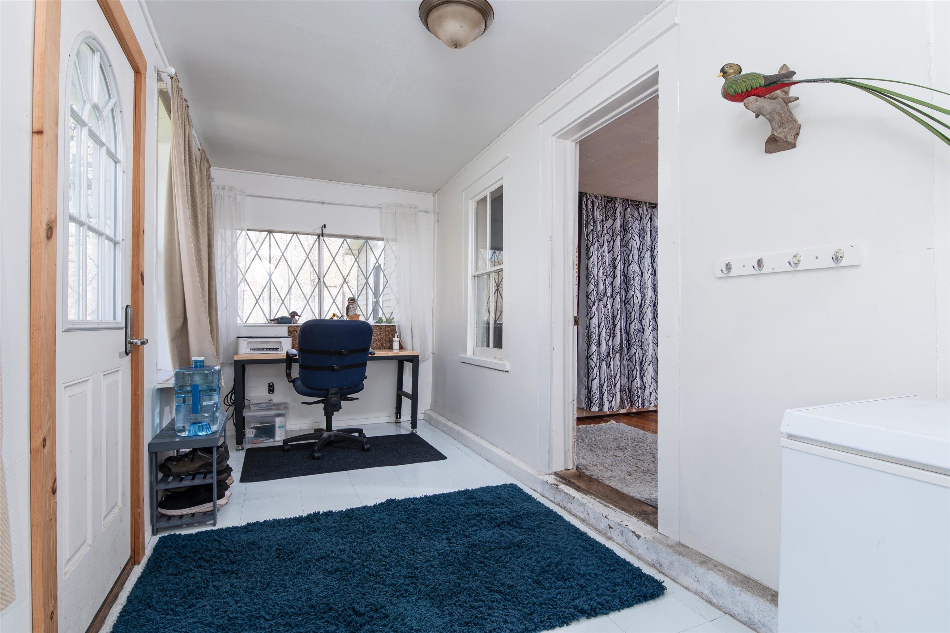
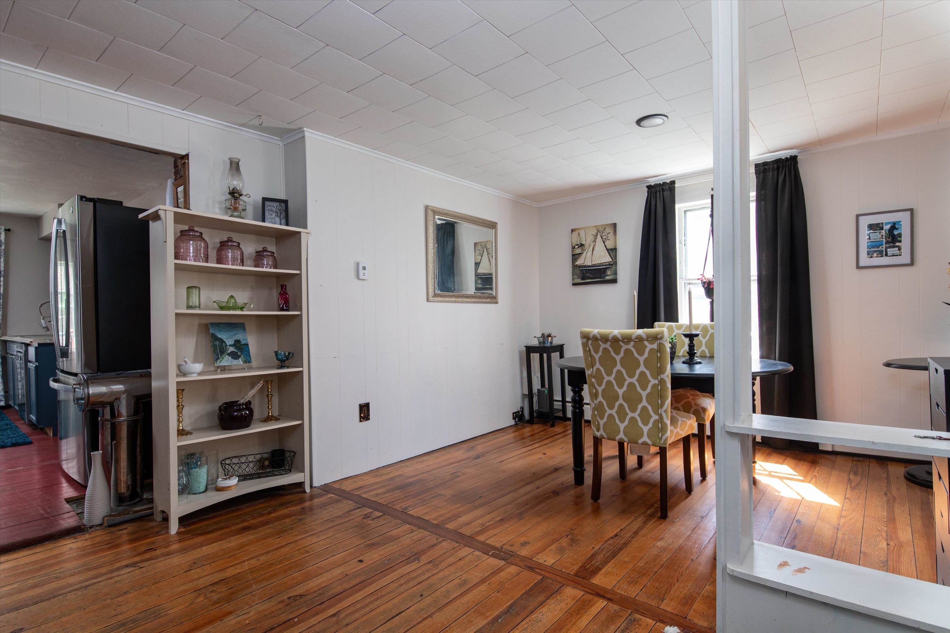
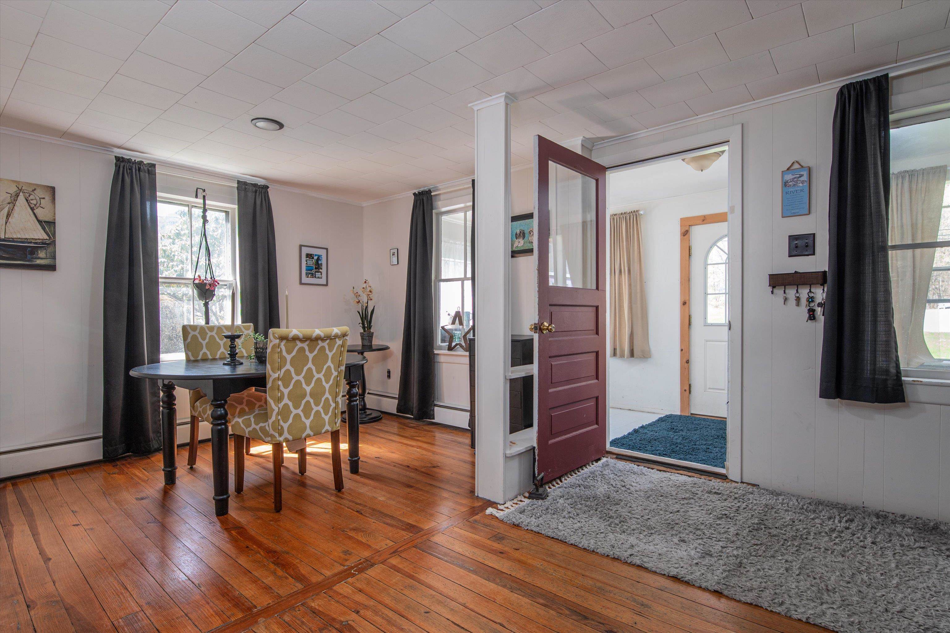
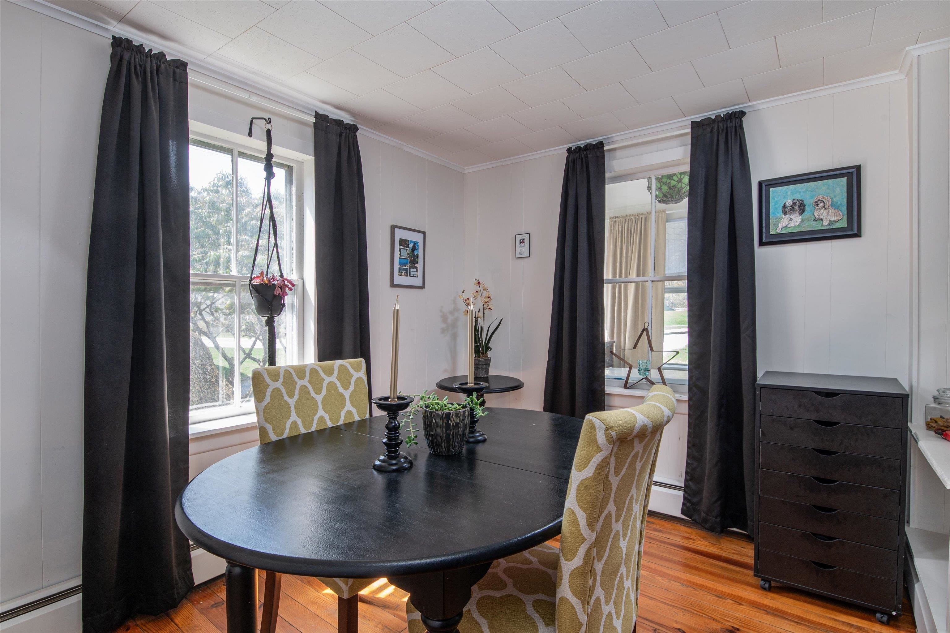
General Property Information
- Property Status:
- Active Under Contract
- Price:
- $285, 000
- Assessed:
- $0
- Assessed Year:
- County:
- VT-Bennington
- Acres:
- 0.88
- Property Type:
- Single Family
- Year Built:
- 1900
- Agency/Brokerage:
- Flex Realty Group
Flex Realty - Bedrooms:
- 3
- Total Baths:
- 2
- Sq. Ft. (Total):
- 1794
- Tax Year:
- 2025
- Taxes:
- $3, 011
- Association Fees:
Seller is motivated! Step into the timeless charm of this lovingly maintained 1900s home, nestled on a peaceful .88-acre lot with Deerfield river frontage. Located in the heart of Readsboro, this 3-bedroom, 2-bathroom residence blends historic character with modern updates, which include new first and second floor windows (2024), a new furnace (2024), and a freshly renovated second floor that is equipped with all new plumbing. Inside, you'll find spacious rooms filled with natural light, a mix of hardwood and softwood floors, and original features that speak to the home’s rich history. The large kitchen, with brand new appliances (2024), offers ample cabinet and pantry space and flows easily into the dining and living areas—ideal for entertaining. A conveniently located main-level laundry with brand new washer and dryer (2024), add function and flexibility. Outside, enjoy the tranquil surroundings from your back deck with views and sounds of the water. The garage has a fully insulated workshop, with plenty of second floor storage. The yard is private and scenic, offering a great place to relax. For nature enthusiasts, the home is conveniently located near Zoar adventures, the Harriman and Sherman Reservoir, and the historical Hoosick Tunnel with trails that offer waterfalls, and great hiking. Along with vicinity to snowmobile access, what more could you need! Don’t miss your chance to own a piece of New England charm— full list of upgrades are available in disclosures.
Interior Features
- # Of Stories:
- 2
- Sq. Ft. (Total):
- 1794
- Sq. Ft. (Above Ground):
- 1794
- Sq. Ft. (Below Ground):
- 0
- Sq. Ft. Unfinished:
- 600
- Rooms:
- 7
- Bedrooms:
- 3
- Baths:
- 2
- Interior Desc:
- Ceiling Fan, Dining Area, Hearth, LED Lighting, Living/Dining, Natural Light, Indoor Storage, Wood Stove Hook-up, 1st Floor Laundry, Walkup Attic
- Appliances Included:
- Dryer, Microwave, Refrigerator, Washer, Electric Stove
- Flooring:
- Hardwood, Laminate, Wood, Vinyl Plank
- Heating Cooling Fuel:
- Water Heater:
- Basement Desc:
- Concrete, Concrete Floor, Daylight, Dirt, Insulated, Storage Space, Walkout, Interior Access, Exterior Access, Basement Stairs
Exterior Features
- Style of Residence:
- Farmhouse
- House Color:
- Time Share:
- No
- Resort:
- Exterior Desc:
- Exterior Details:
- Deck, Garden Space, Natural Shade, Enclosed Porch
- Amenities/Services:
- Land Desc.:
- Mountain View, River, River Frontage, Sidewalks, Street Lights, Trail/Near Trail, View, Water View
- Suitable Land Usage:
- Roof Desc.:
- Asphalt Shingle
- Driveway Desc.:
- Paved
- Foundation Desc.:
- Granite, Concrete Slab, Stone, Stone w/ Skim Coating
- Sewer Desc.:
- Public
- Garage/Parking:
- Yes
- Garage Spaces:
- 2
- Road Frontage:
- 0
Other Information
- List Date:
- 2025-05-01
- Last Updated:


