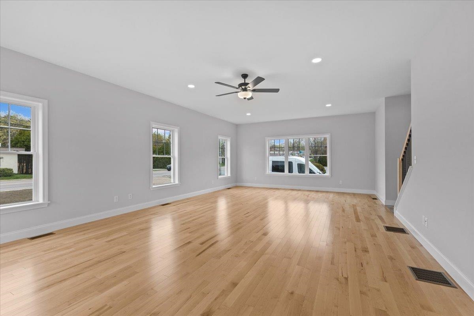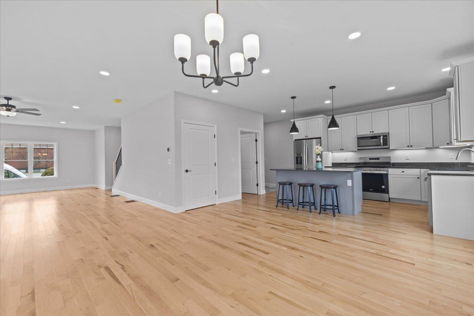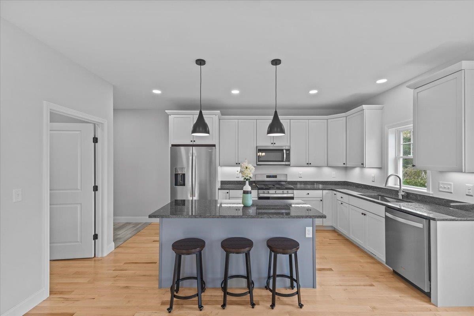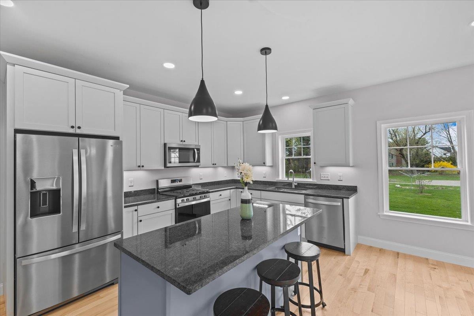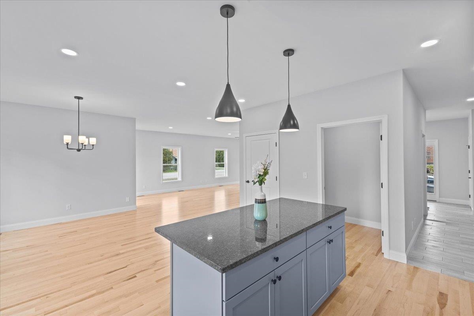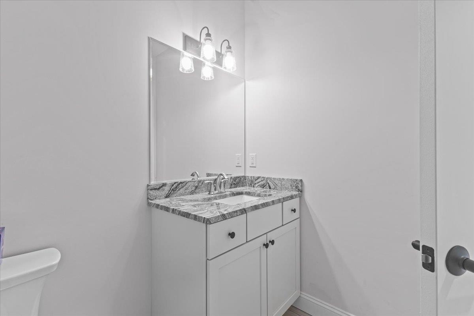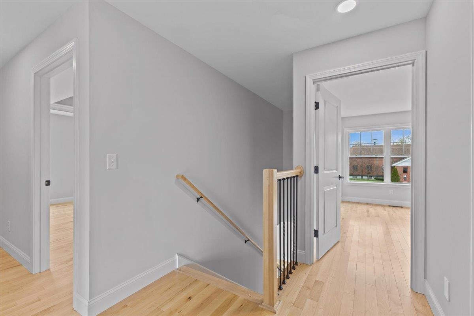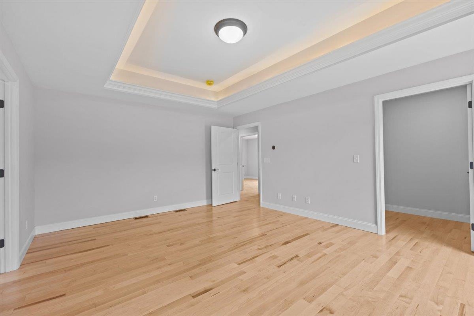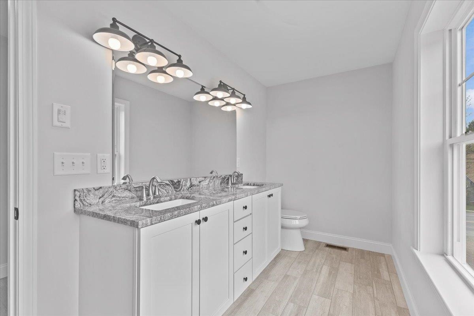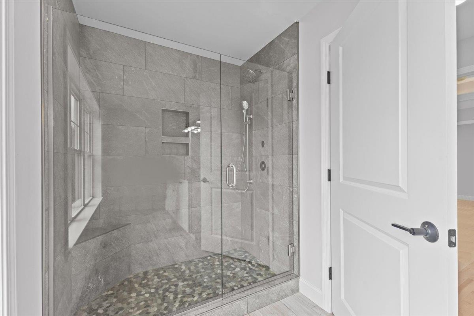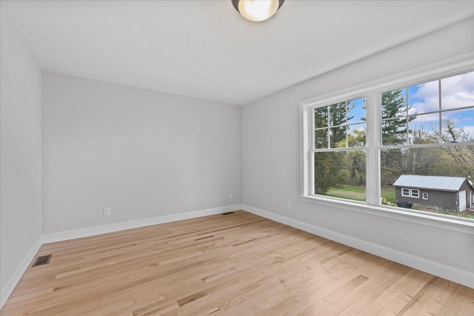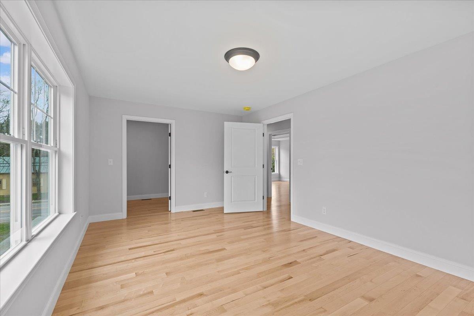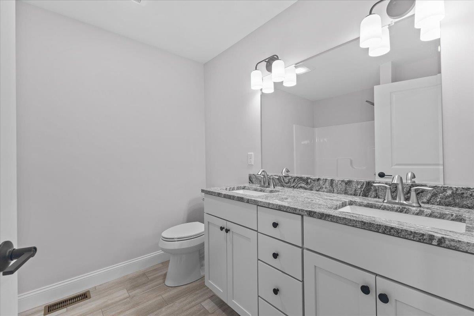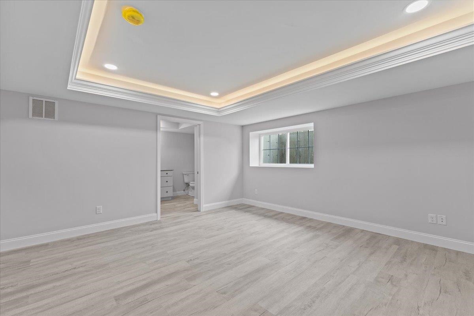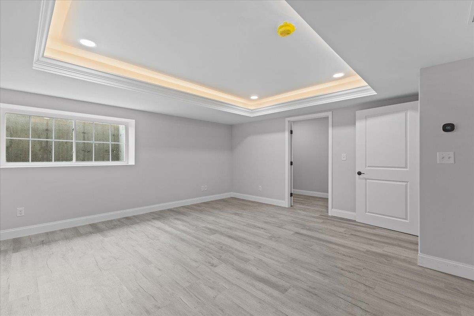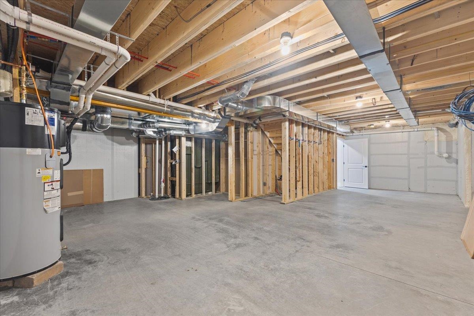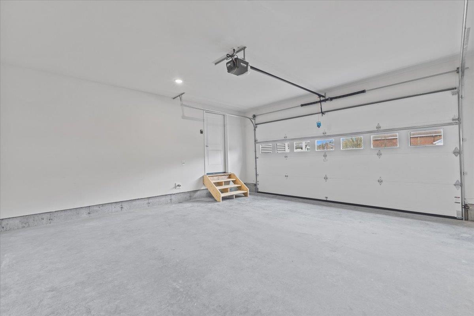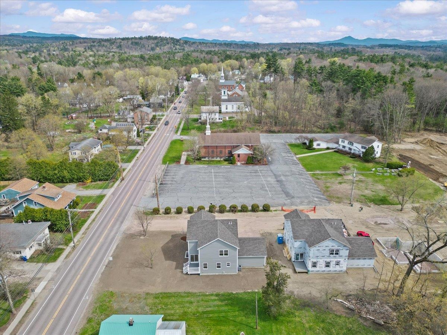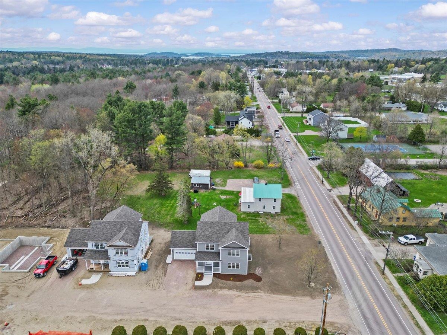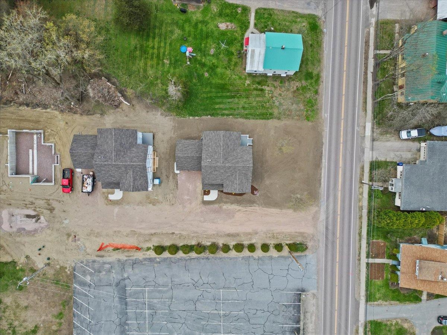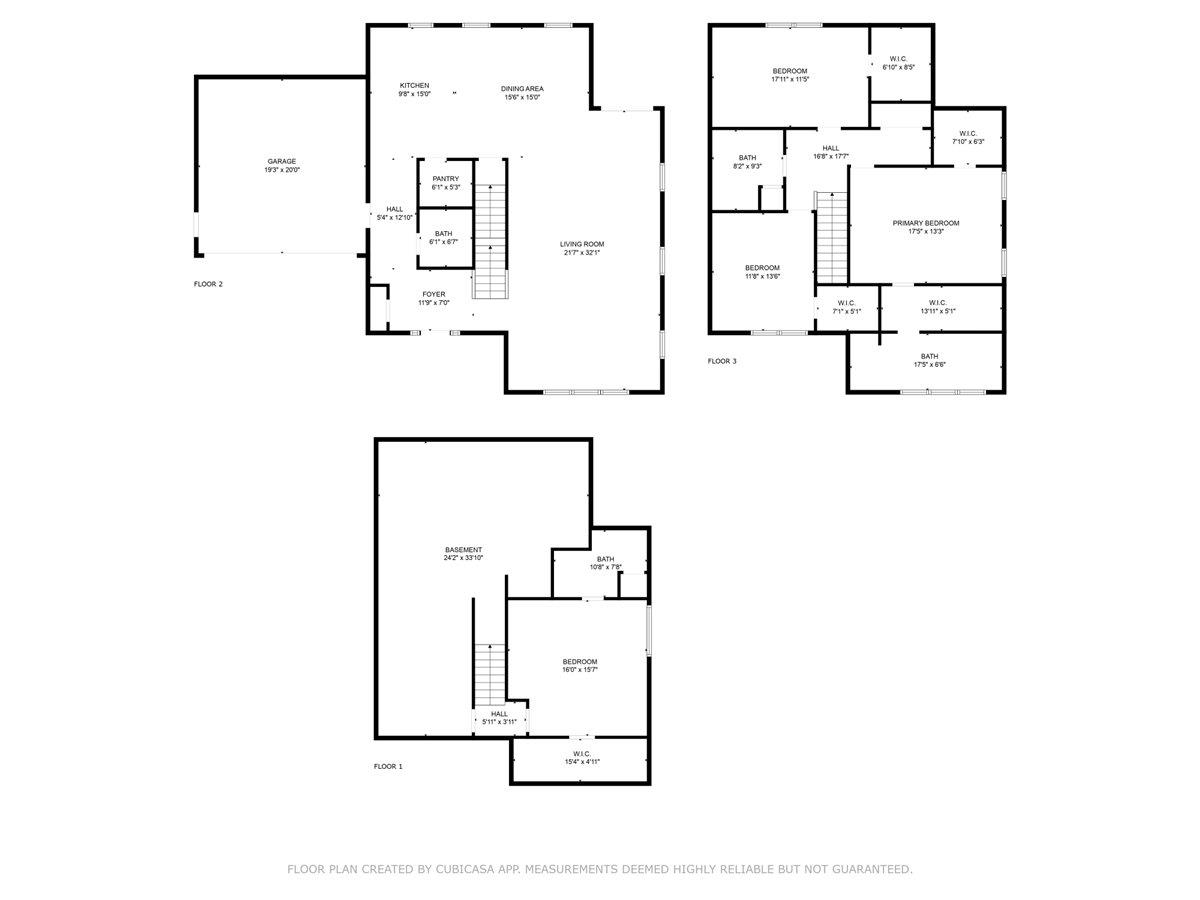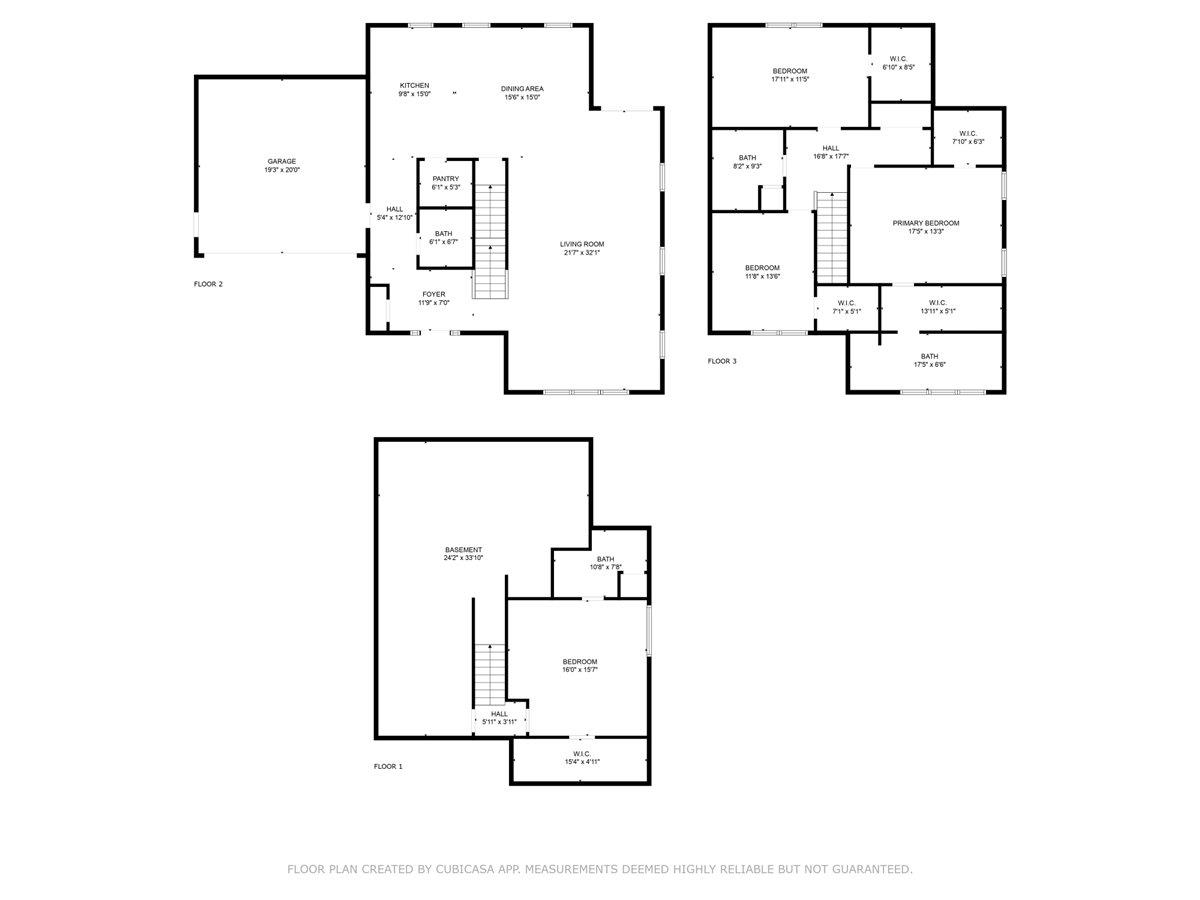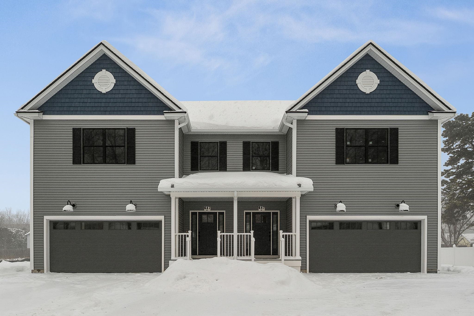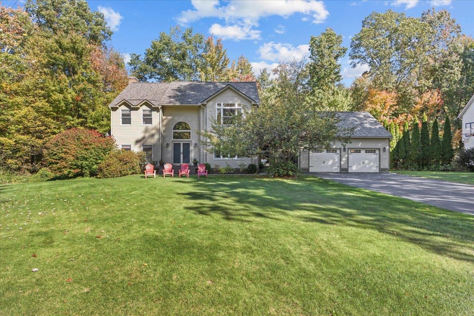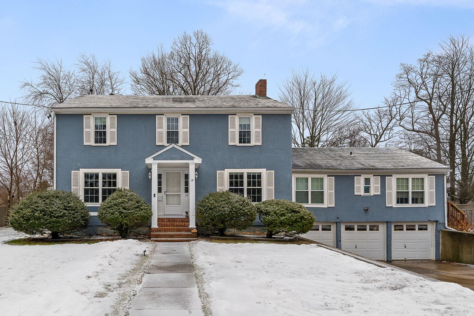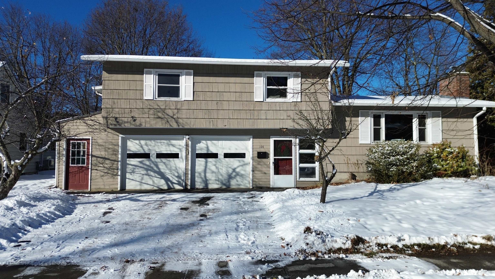1 of 28
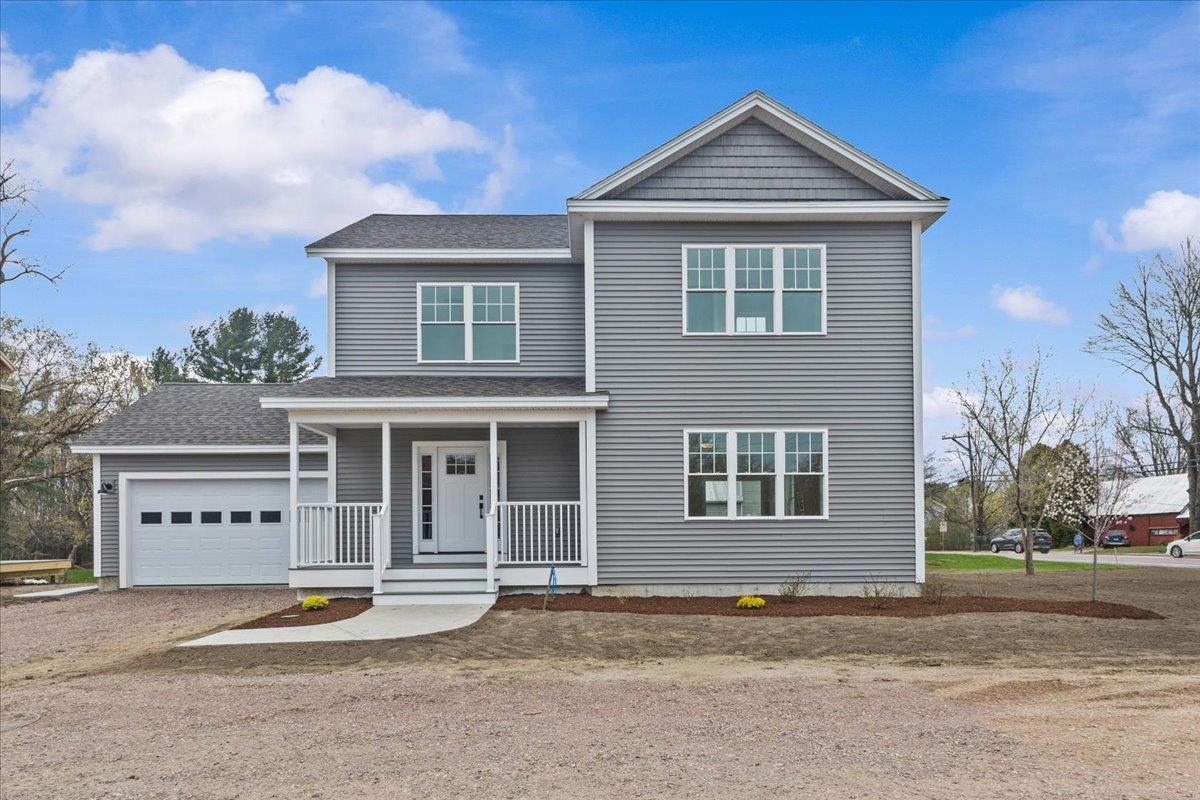
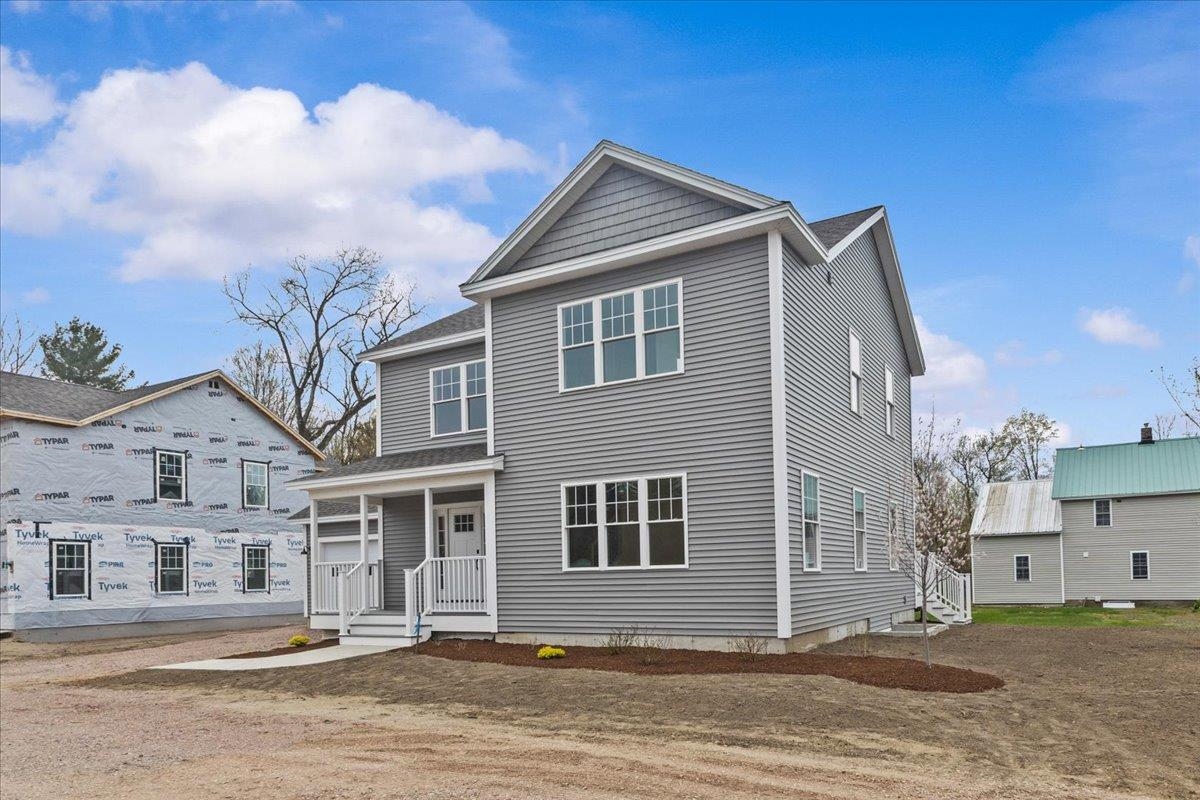
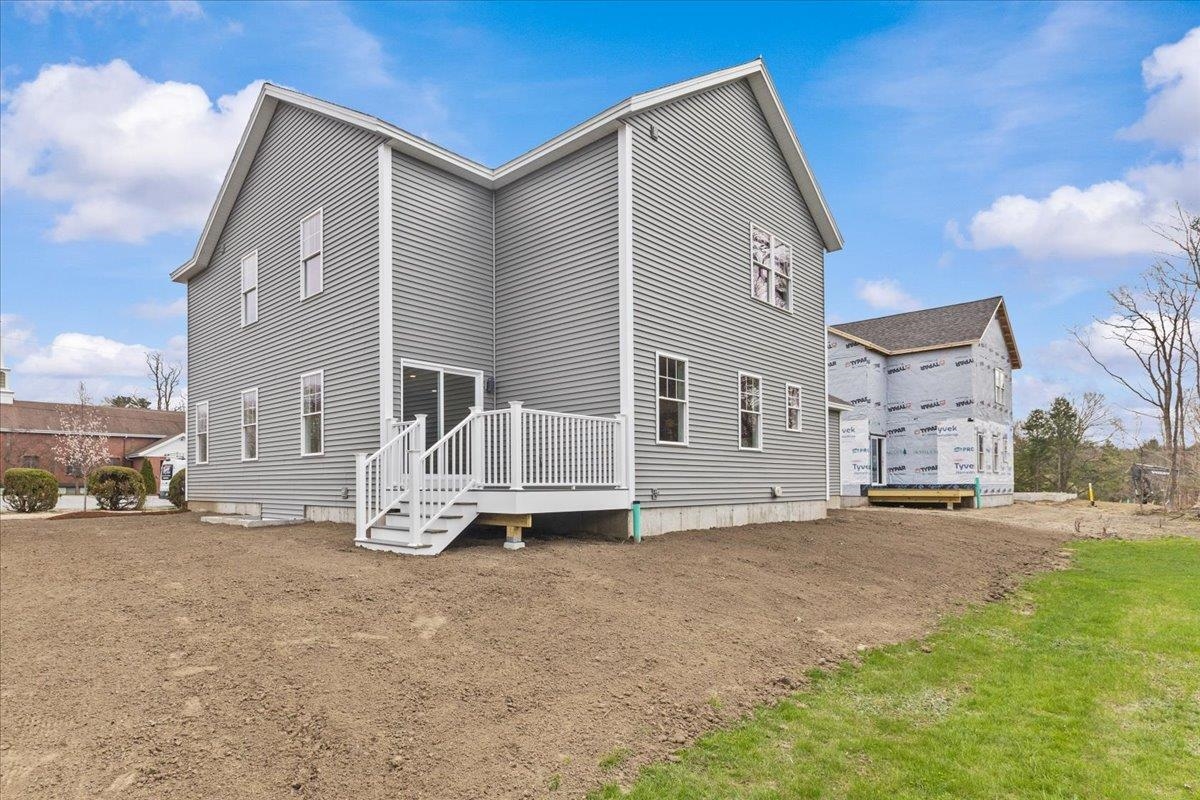

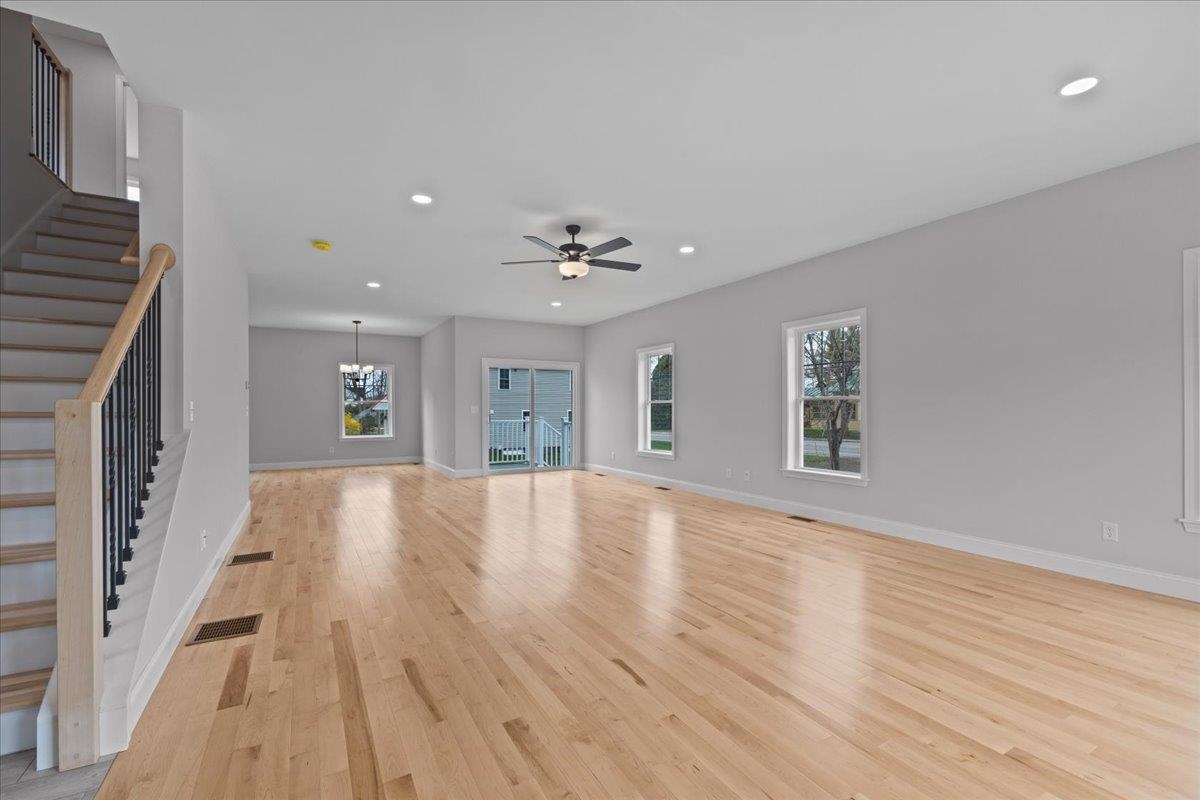

General Property Information
- Property Status:
- Active
- Price:
- $758, 900
- Assessed:
- $0
- Assessed Year:
- County:
- VT-Chittenden
- Acres:
- 1.50
- Property Type:
- Single Family
- Year Built:
- 2025
- Agency/Brokerage:
- Jessica Gardner
Gardner Real Estate Team - Bedrooms:
- 4
- Total Baths:
- 4
- Sq. Ft. (Total):
- 2780
- Tax Year:
- Taxes:
- $0
- Association Fees:
Be the first owner of this newly constructed home! Enjoy an open area from the kitchen and dining area, into the great room for easy lifestyle. The custom kitchen has granite counter tops, center island, and stainless-steel appliances. Hardwood floors are throughout the first floor and entire second floor with tile in the entries and bathrooms. The master bedroom has a walk-in closet, 3/4 bath with custom tile shower and double vanity. The other two bedrooms share a full bath with double vanity. There is an egress window in the basement with a full bath and 4th bedroom. A covered front porch makes this an inviting entry with an attached 2-car garage. Located in the desirable Colchester Village area, just a short walk to ice cream, walking paths, library and schools Located right off Main Street in Colchester.
Interior Features
- # Of Stories:
- 2
- Sq. Ft. (Total):
- 2780
- Sq. Ft. (Above Ground):
- 2360
- Sq. Ft. (Below Ground):
- 420
- Sq. Ft. Unfinished:
- 800
- Rooms:
- 7
- Bedrooms:
- 4
- Baths:
- 4
- Interior Desc:
- Ceiling Fan, Dining Area, Walk-in Closet
- Appliances Included:
- ENERGY STAR Qual Dishwshr, Microwave, Gas Range, ENERGY STAR Qual Fridge
- Flooring:
- Ceramic Tile, Hardwood, Vinyl Plank
- Heating Cooling Fuel:
- Water Heater:
- Basement Desc:
- Insulated, Partially Finished, Interior Stairs
Exterior Features
- Style of Residence:
- Colonial
- House Color:
- Gray
- Time Share:
- No
- Resort:
- Exterior Desc:
- Exterior Details:
- Deck, Porch
- Amenities/Services:
- Land Desc.:
- Landscaped, In Town, Near School(s)
- Suitable Land Usage:
- Roof Desc.:
- Asphalt Shingle
- Driveway Desc.:
- Paved
- Foundation Desc.:
- Poured Concrete
- Sewer Desc.:
- Septic Shared
- Garage/Parking:
- Yes
- Garage Spaces:
- 2
- Road Frontage:
- 0
Other Information
- List Date:
- 2025-05-02
- Last Updated:


