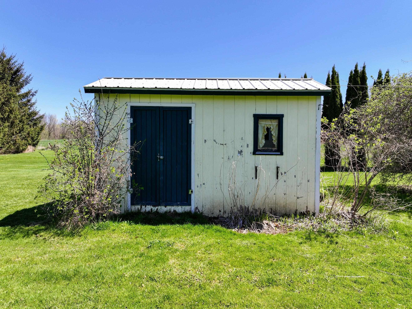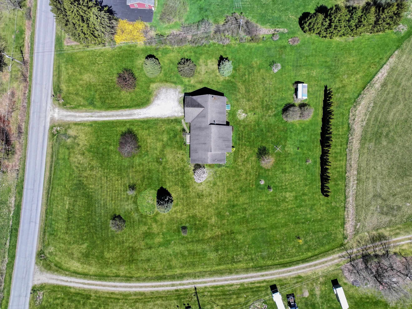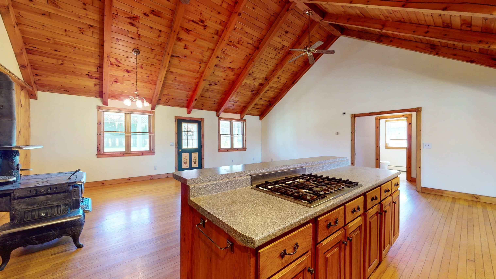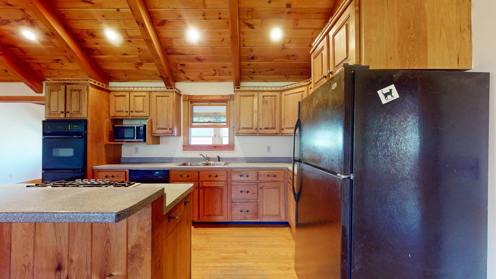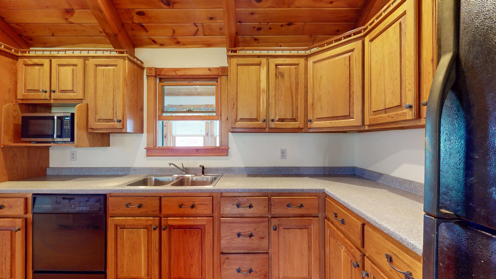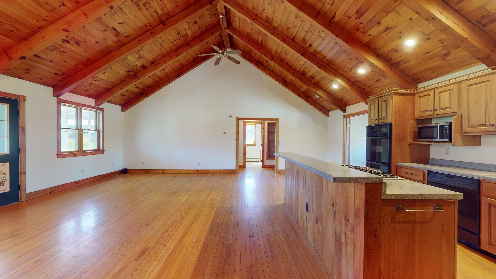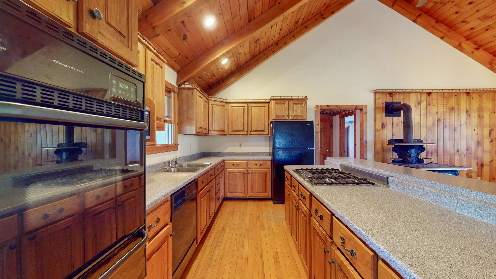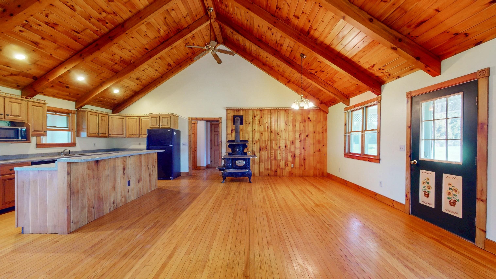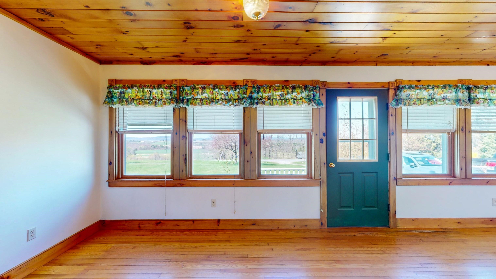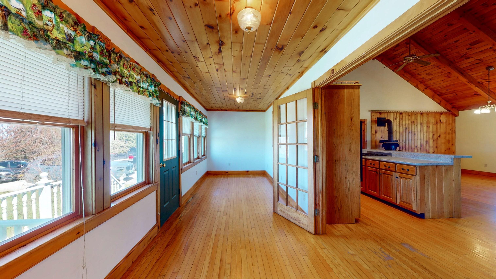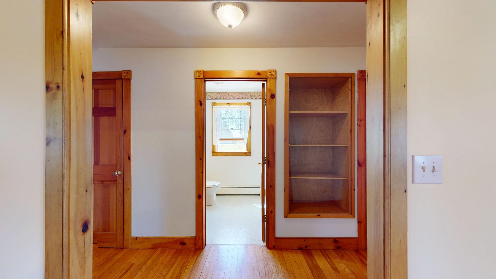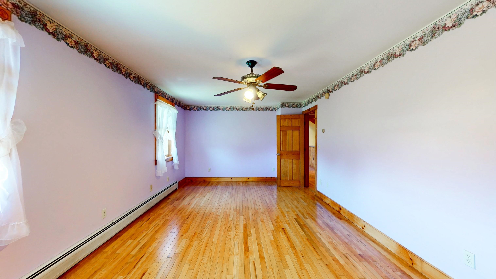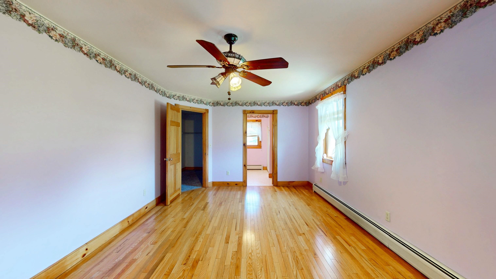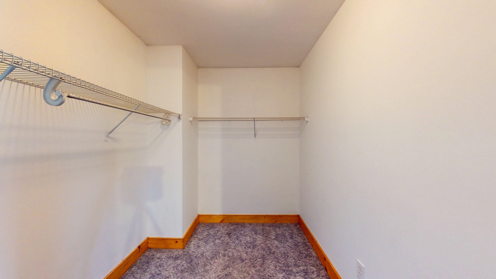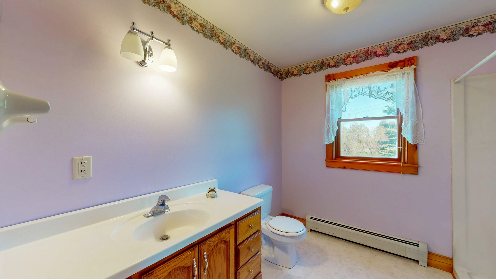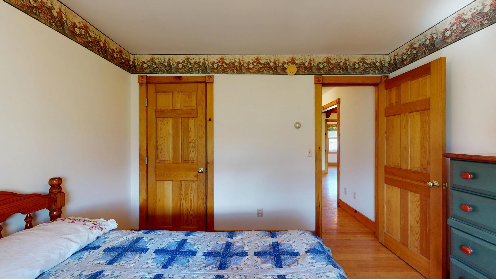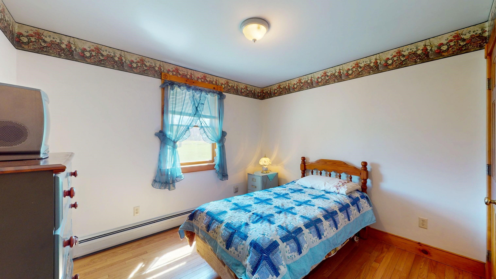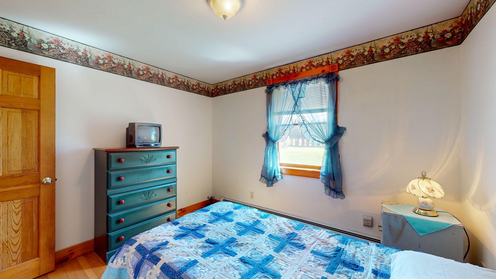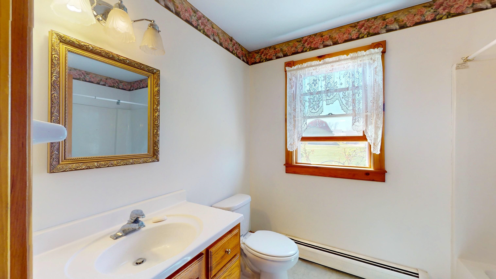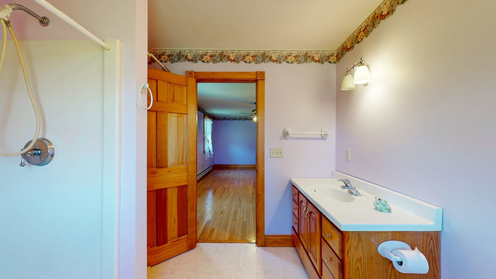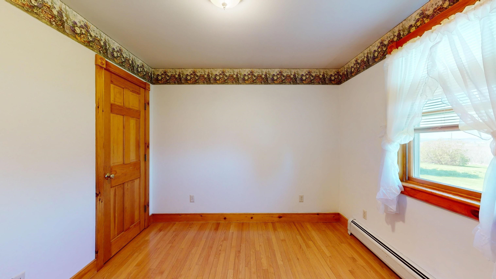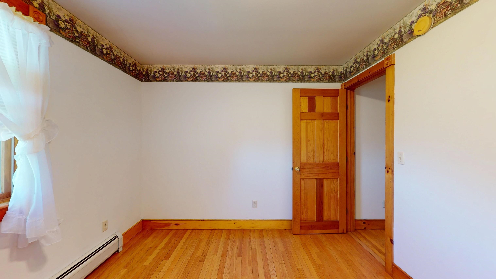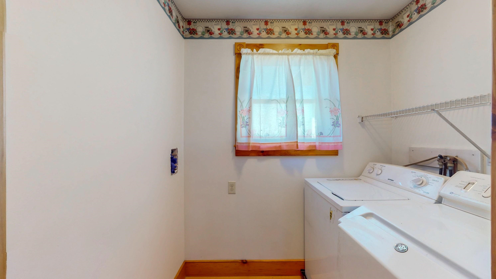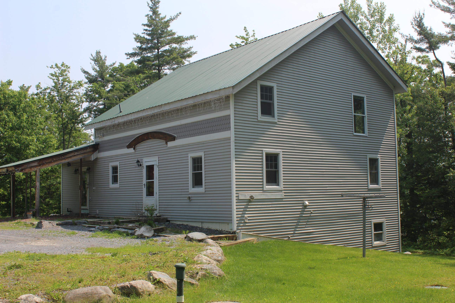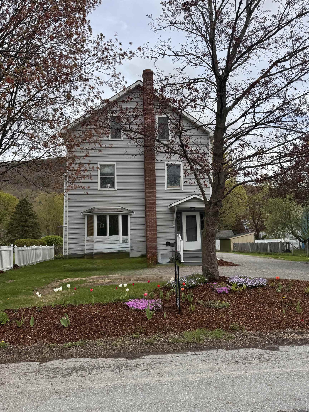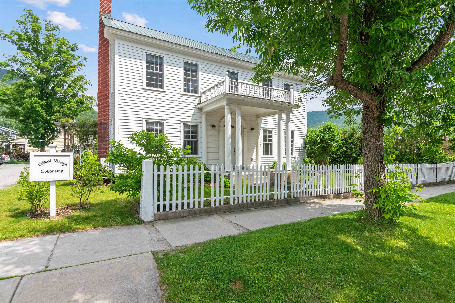1 of 29
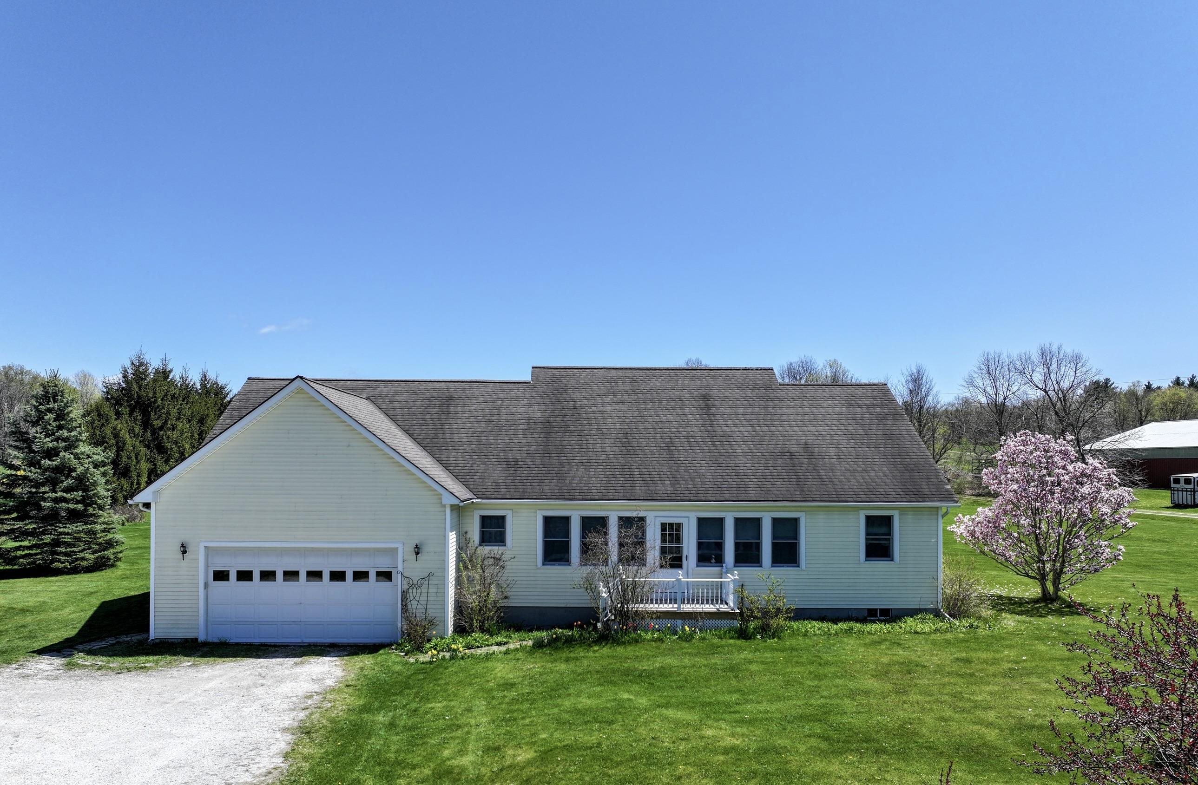

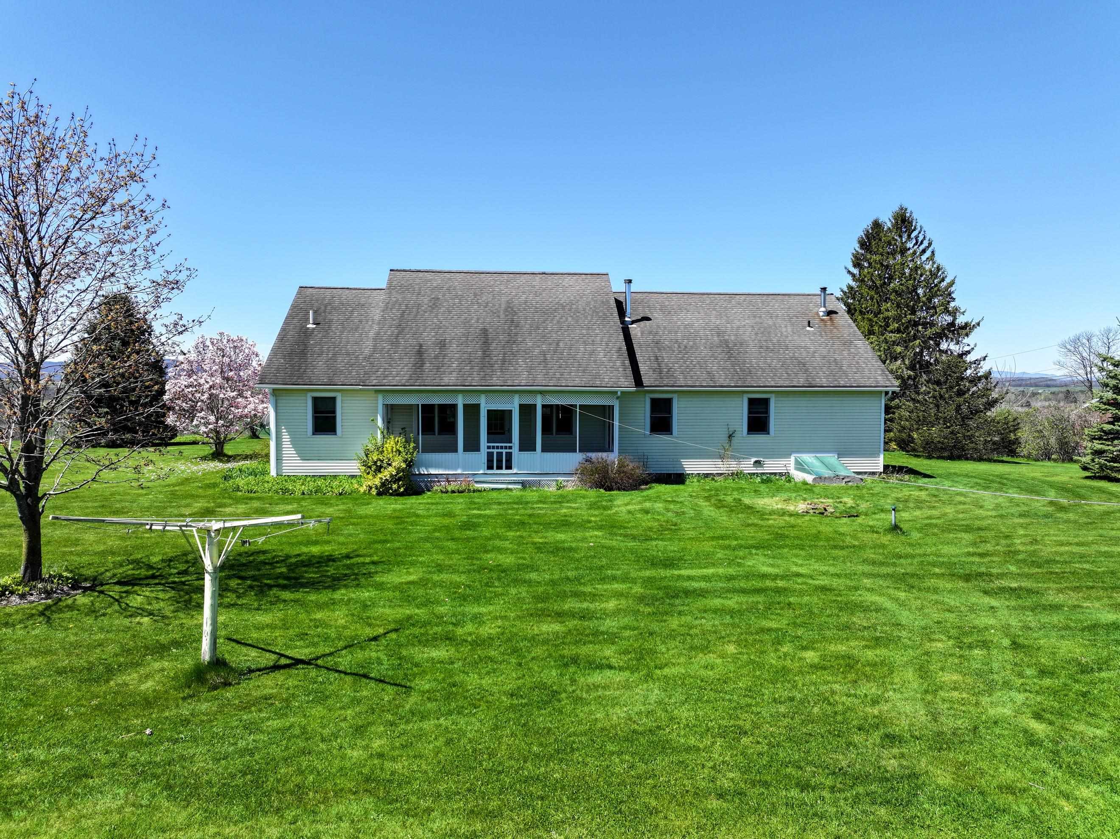
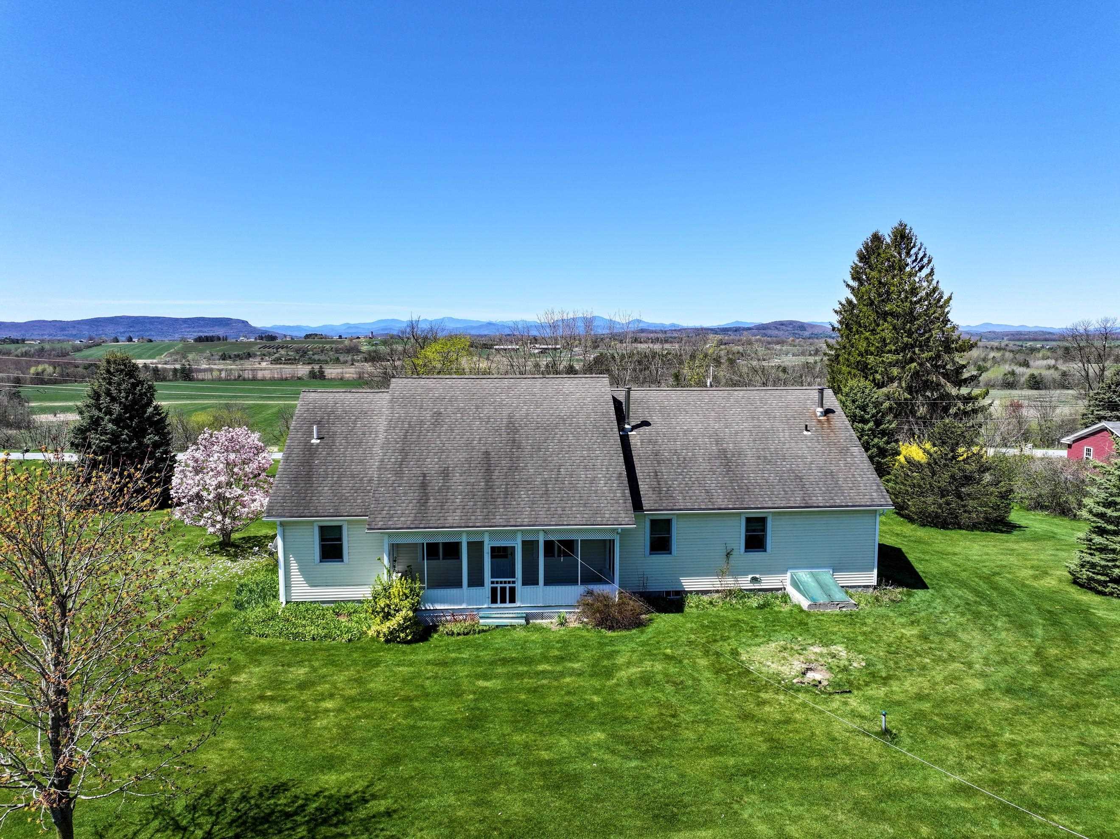

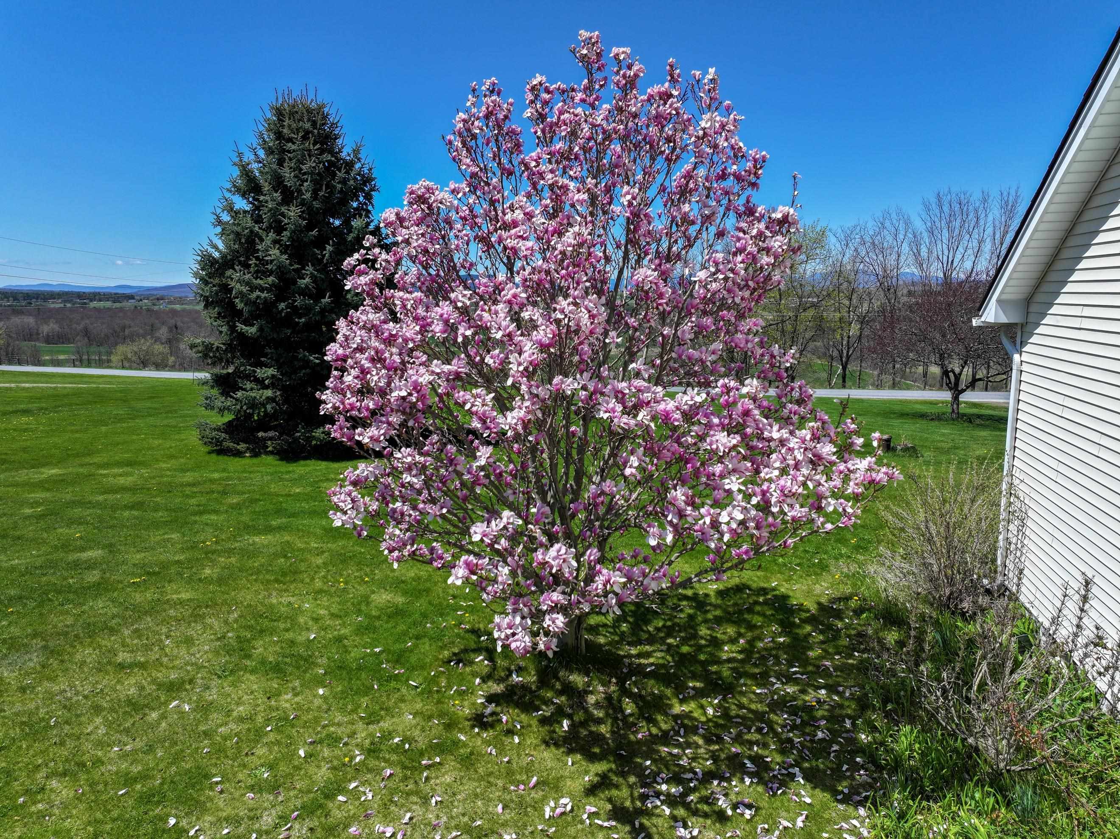
General Property Information
- Property Status:
- Active Under Contract
- Price:
- $535, 000
- Assessed:
- $268, 100
- Assessed Year:
- County:
- VT-Addison
- Acres:
- 4.30
- Property Type:
- Single Family
- Year Built:
- 2001
- Agency/Brokerage:
- Sarah Peluso
IPJ Real Estate - Bedrooms:
- 3
- Total Baths:
- 2
- Sq. Ft. (Total):
- 1838
- Tax Year:
- 2024
- Taxes:
- $6, 427
- Association Fees:
Situated on over 4 acres facing the Adirondacks, you can enjoy one level living in this well built home. Enter in from the garage to your mudroom, with laundry nearby. Hardwood floors and radiant heat throughout, with an open kitchen/living dining area in the center for the perfect gathering space. A cathedral ceiling with exposed wood beams create a spacious, but warm environment. The kitchen features custom wood cabinetry, and an island for added counter space. A screened in porch off the living room provides a perfect spot for warm weather relaxation, looking out to your back yard. A sunroom on the front of the home enjoys the eastern mountain view, a great place to enjoy your morning coffee as you watch the sunrise! The primary bedroom with walk in closet and bath are at one end of the home, with two additional bedrooms and a full bath on the opposite end affording privacy to both. A full basement provides plenty of storage, and could be finished off for additional living space. An attached, two car garage is convenient and completes the home. There is plenty of yard space for gardens, animals or just play, and a storage shed houses your garden equipment. Conveniently located just 10 minutes to downtown Middlebury, and even less to downtown Bristol, you can easily enjoy shopping, restaurants and more!
Interior Features
- # Of Stories:
- 1
- Sq. Ft. (Total):
- 1838
- Sq. Ft. (Above Ground):
- 1838
- Sq. Ft. (Below Ground):
- 0
- Sq. Ft. Unfinished:
- 1846
- Rooms:
- 6
- Bedrooms:
- 3
- Baths:
- 2
- Interior Desc:
- Central Vacuum, Cathedral Ceiling, Ceiling Fan, Dining Area, Kitchen/Living, Primary BR w/ BA, Natural Light, Natural Woodwork, Walk-in Closet, Wood Stove Hook-up, Laundry - 1st Floor
- Appliances Included:
- Cooktop - Gas, Dishwasher, Dryer, Microwave, Oven - Double, Oven - Wall, Refrigerator, Washer
- Flooring:
- Hardwood
- Heating Cooling Fuel:
- Water Heater:
- Basement Desc:
- Bulkhead, Concrete, Concrete Floor, Full, Stairs - Exterior, Stairs - Interior, Unfinished, Interior Access, Exterior Access
Exterior Features
- Style of Residence:
- Single Level
- House Color:
- White
- Time Share:
- No
- Resort:
- Exterior Desc:
- Exterior Details:
- Garden Space, Outbuilding, Porch - Screened, Shed
- Amenities/Services:
- Land Desc.:
- Country Setting, Landscaped, Mountain View, Sloping, Subdivision, View, Rural
- Suitable Land Usage:
- Residential
- Roof Desc.:
- Shingle - Architectural
- Driveway Desc.:
- Dirt
- Foundation Desc.:
- Poured Concrete
- Sewer Desc.:
- 1000 Gallon, Leach Field - Mound, Pumping Station, Replacement Field-OnSite, Septic Design Available, Septic
- Garage/Parking:
- Yes
- Garage Spaces:
- 2
- Road Frontage:
- 306
Other Information
- List Date:
- 2025-05-03
- Last Updated:


