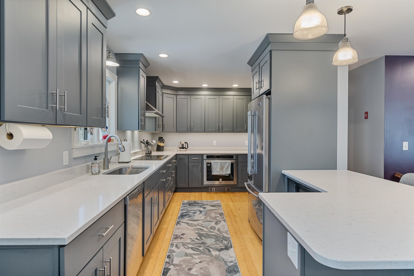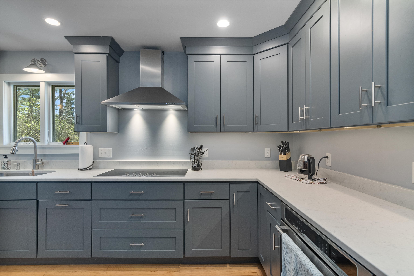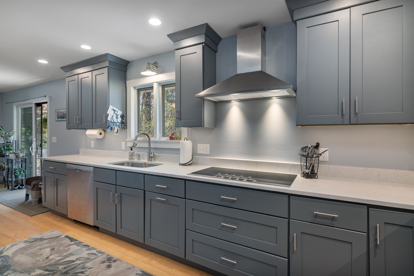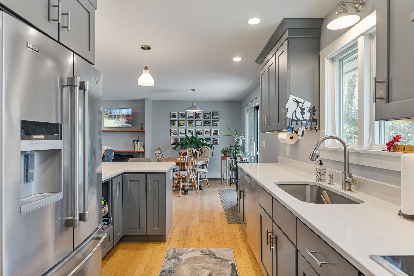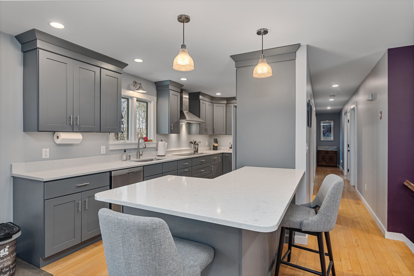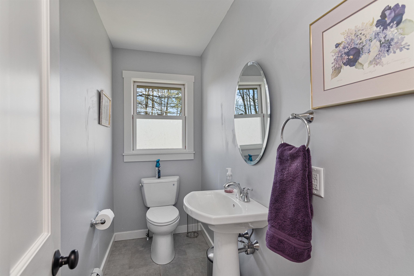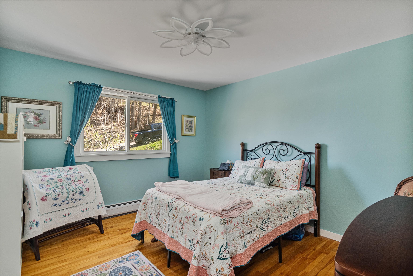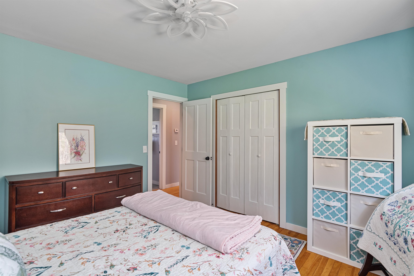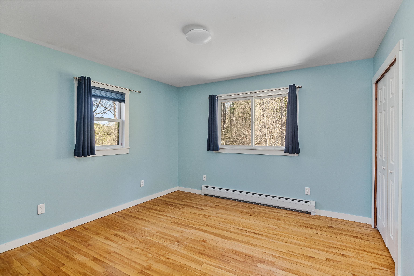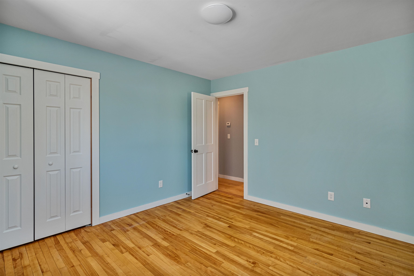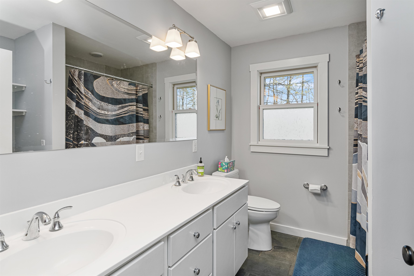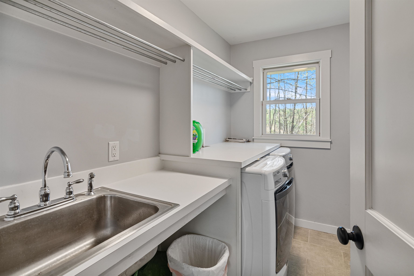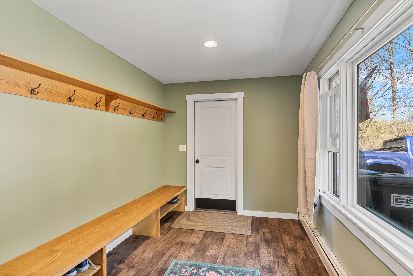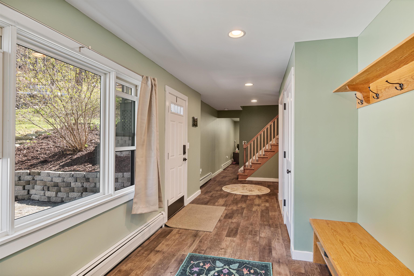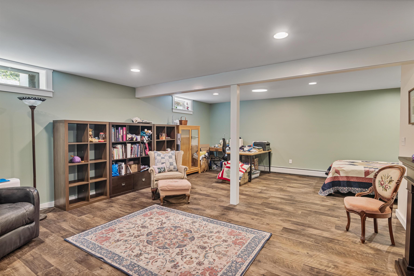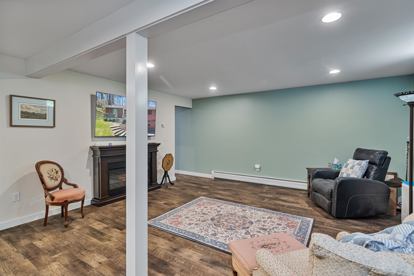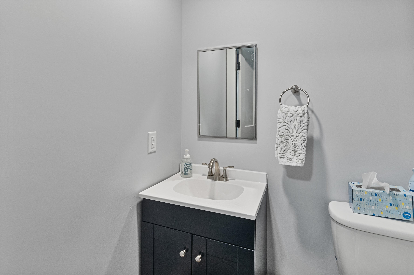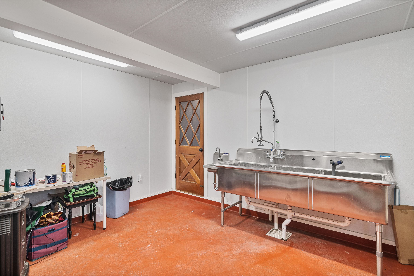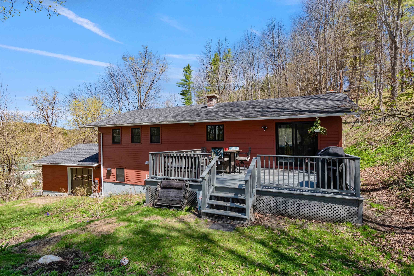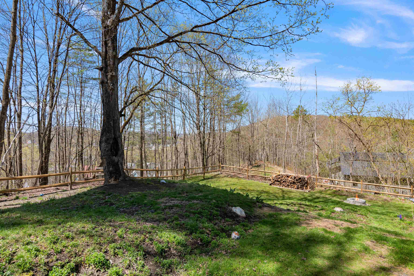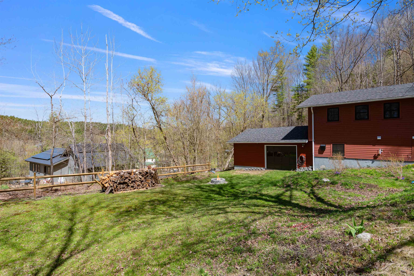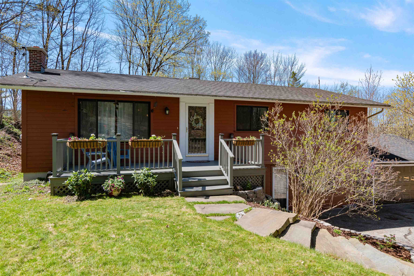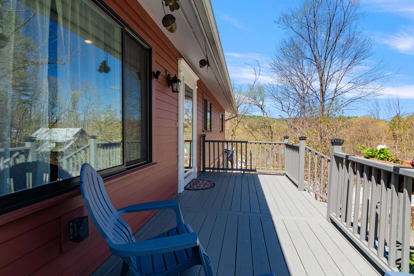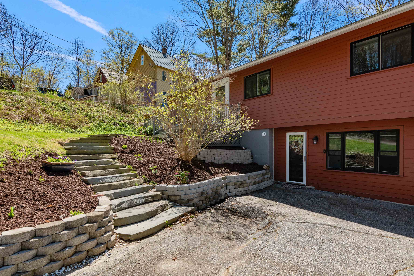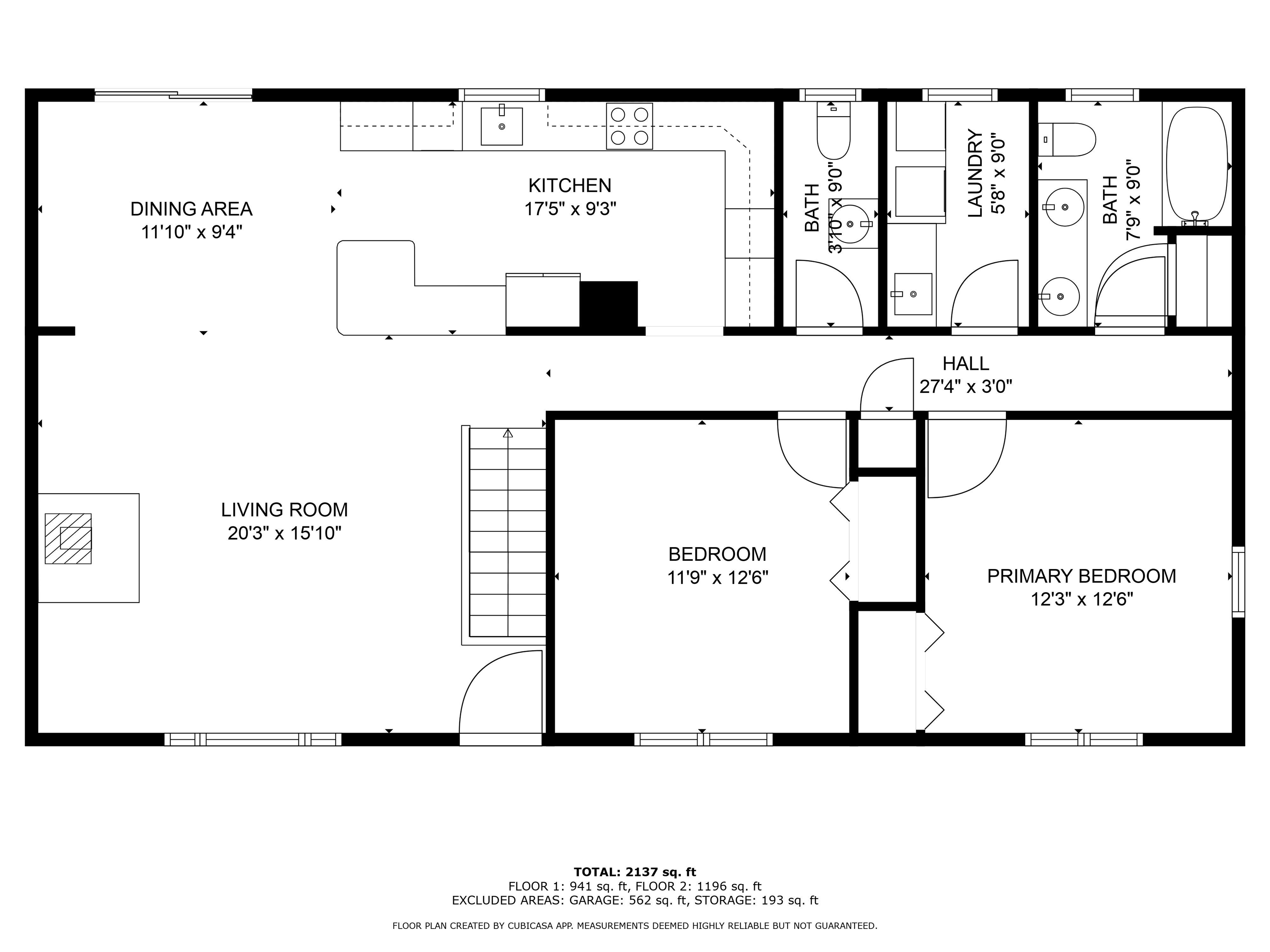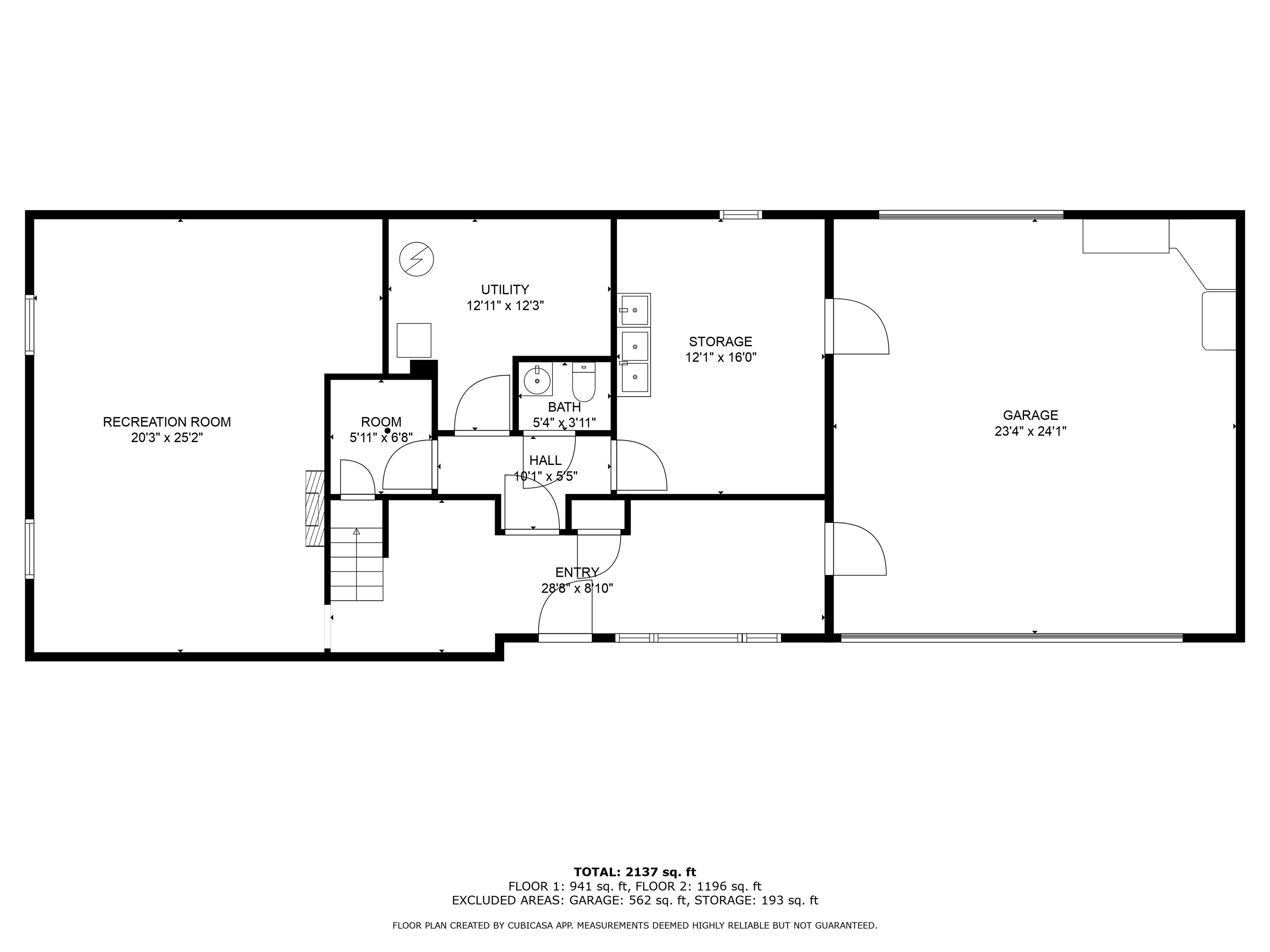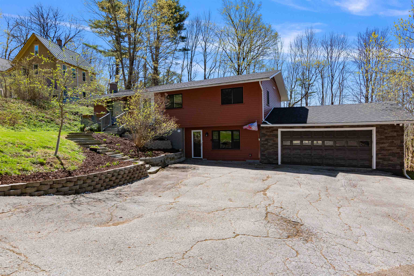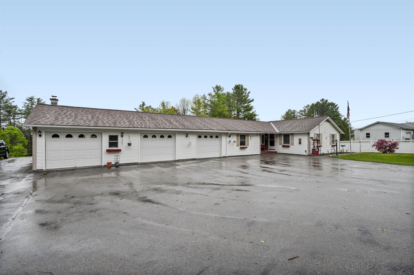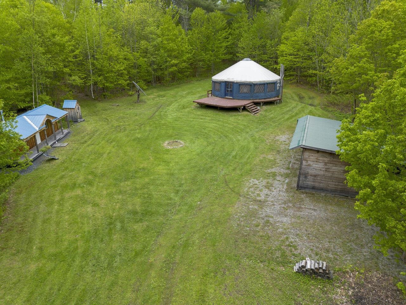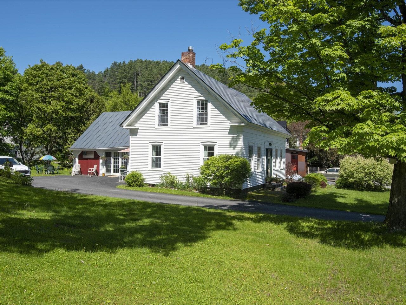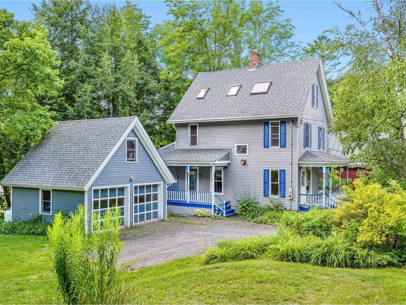1 of 33
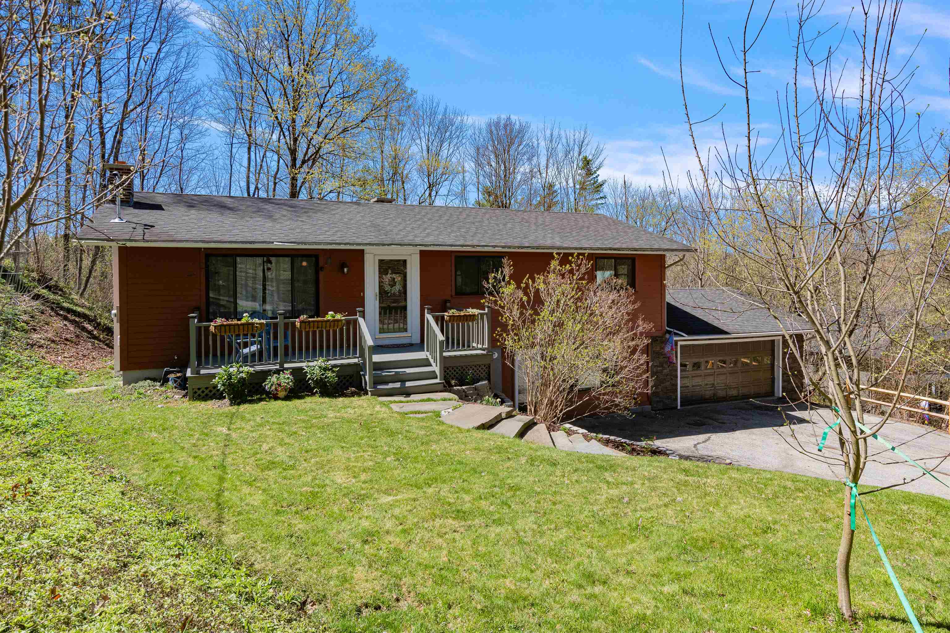
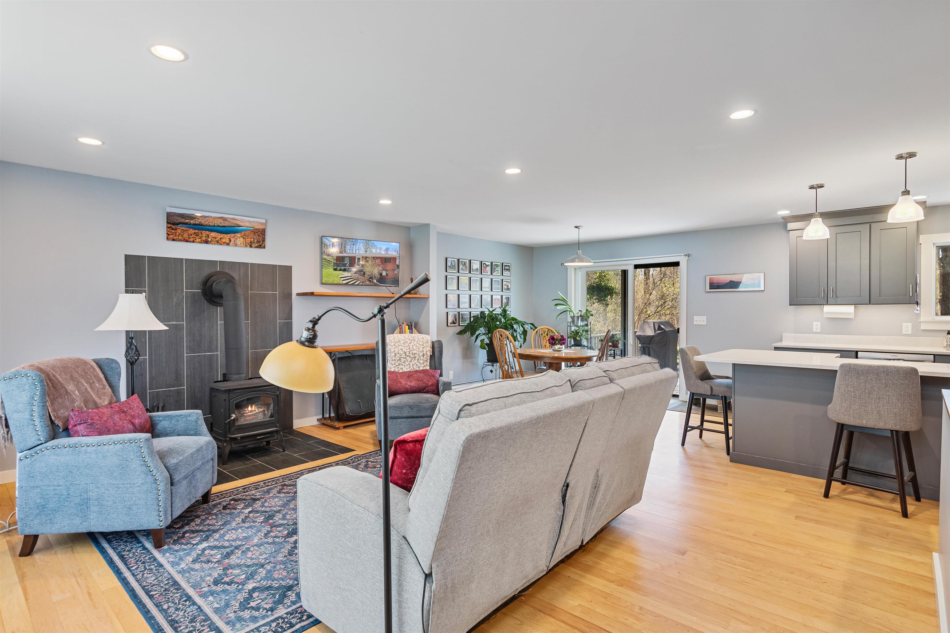
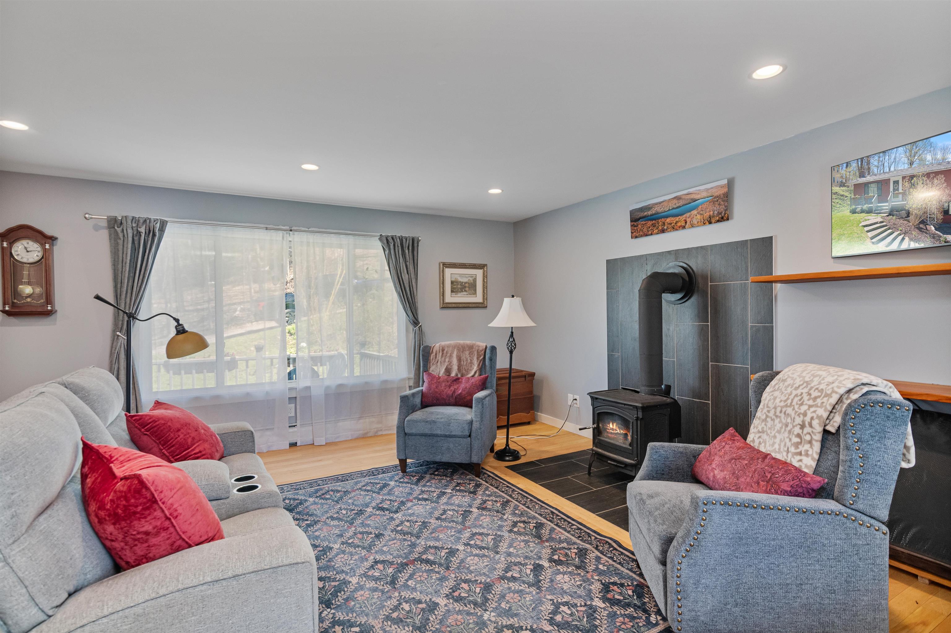
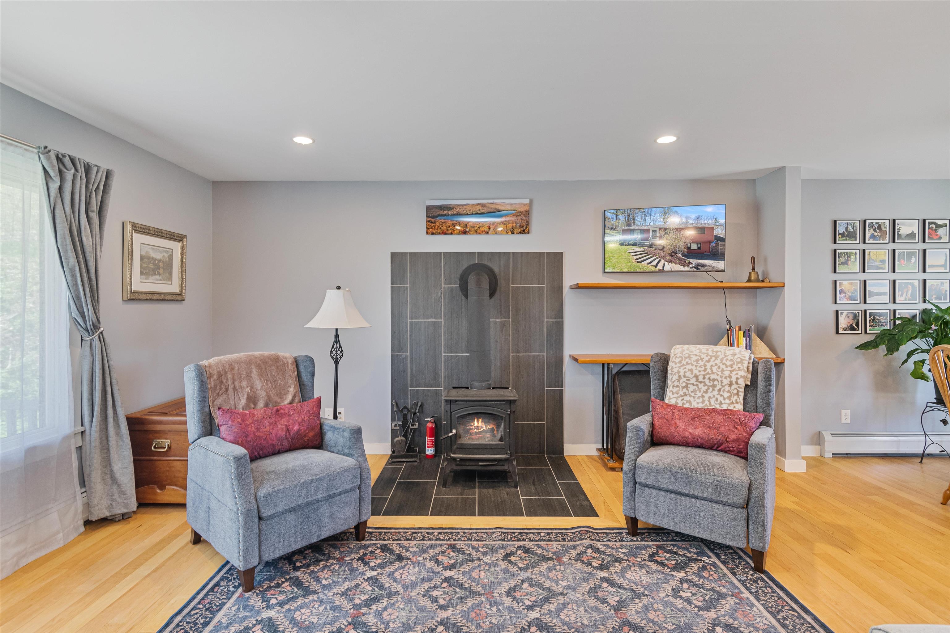
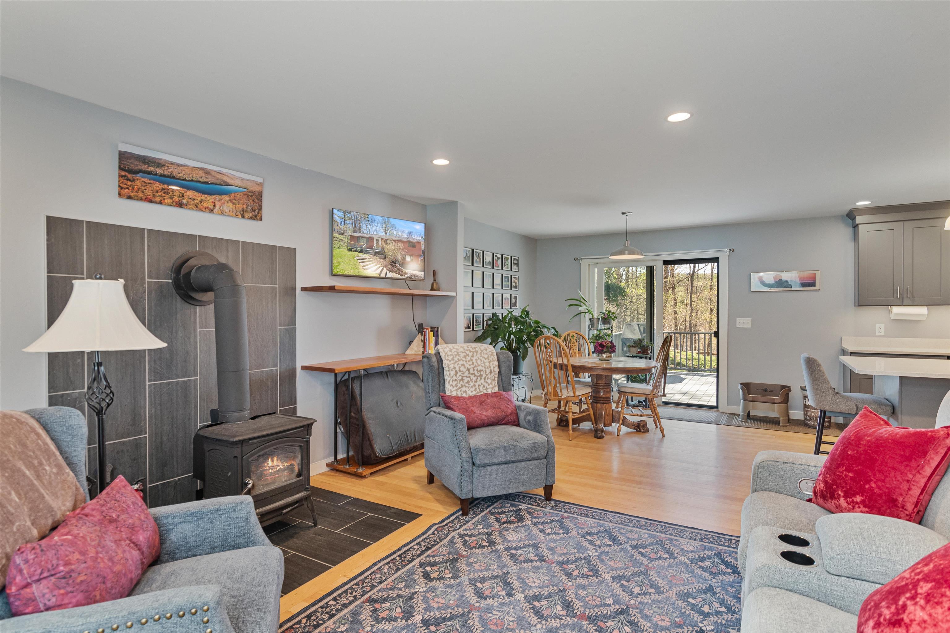
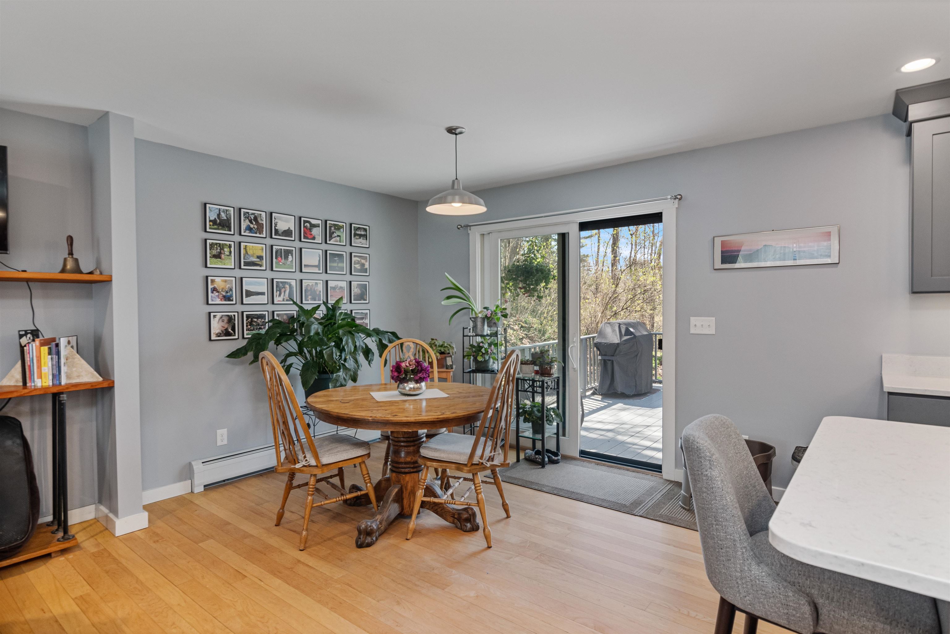
General Property Information
- Property Status:
- Active
- Price:
- $525, 000
- Assessed:
- $0
- Assessed Year:
- County:
- VT-Washington
- Acres:
- 0.32
- Property Type:
- Single Family
- Year Built:
- 1968
- Agency/Brokerage:
- Carolyn Weaver
KW Vermont - Bedrooms:
- 2
- Total Baths:
- 3
- Sq. Ft. (Total):
- 2348
- Tax Year:
- 2025
- Taxes:
- $8, 734
- Association Fees:
Situated in the heart of Montpelier, this beautifully maintained single level home with many updates offers a welcoming ambiance with modern flair. Gleaming wood floors unite the main living space with calming gray tones accented by crisp white trim. A cozy wood stove set on locally sourced slate provides warmth during chilly winter nights. The updated kitchen features quartz countertops, plenty of cabinets for much needed storage, and stainless appliances including an induction cooktop and convection oven. The hallway leads to the powder room and first floor laundry with utility sink. Two sizable bedrooms with hardwood floors share a full bath with double vanity. The finished lower level provides flexible space with endless possibilities - a huge rec room/guest bedroom with queen size Murphy bed, 1/2 bath, and bonus room with stainless triple basin sink. Create a private guest space with its own entry, turn the sink into a dog washing station, design the ultimate craft room, or set up a dream playroom for the kids. The garage opens to the mudroom with a bench, hooks, and shelving to drop your items before heading upstairs. Enjoy warmer days barbecuing on the freshly painted back deck or roast marshmallows by the fire pit in the backyard with new split rail fence. Stone retaining walls and stone stairs lead to the freshly painted front deck where you can kick back on some Adirondack chairs. Walk to Main St eateries and shops, 12 minutes to CVMC, and just 2 miles to I-89.
Interior Features
- # Of Stories:
- 1
- Sq. Ft. (Total):
- 2348
- Sq. Ft. (Above Ground):
- 1248
- Sq. Ft. (Below Ground):
- 1100
- Sq. Ft. Unfinished:
- 104
- Rooms:
- 5
- Bedrooms:
- 2
- Baths:
- 3
- Interior Desc:
- Ceiling Fan, Dining Area, Kitchen/Dining, 1st Floor Laundry
- Appliances Included:
- Dishwasher, Dryer, Range Hood, Microwave, Wall Oven, Refrigerator, Washer, Water Heater off Boiler, Owned Water Heater, Induction Cooktop
- Flooring:
- Ceramic Tile, Hardwood, Laminate
- Heating Cooling Fuel:
- Water Heater:
- Basement Desc:
- Finished, Full, Interior Stairs, Storage Space, Walkout, Interior Access
Exterior Features
- Style of Residence:
- Ranch
- House Color:
- Brown
- Time Share:
- No
- Resort:
- Exterior Desc:
- Exterior Details:
- Deck, Partial Fence , Natural Shade
- Amenities/Services:
- Land Desc.:
- In Town, Near Shopping, Neighborhood, Near Public Transportatn, Near Hospital
- Suitable Land Usage:
- Roof Desc.:
- Asphalt Shingle
- Driveway Desc.:
- Paved
- Foundation Desc.:
- Concrete
- Sewer Desc.:
- Public
- Garage/Parking:
- Yes
- Garage Spaces:
- 2
- Road Frontage:
- 91
Other Information
- List Date:
- 2025-05-07
- Last Updated:


