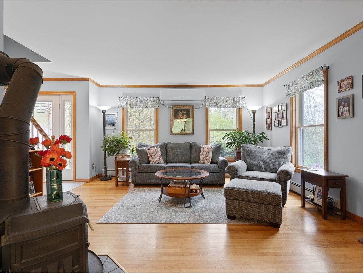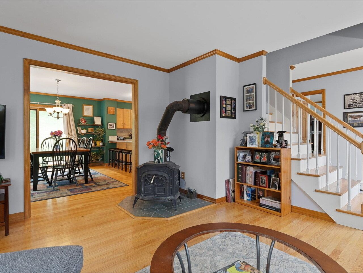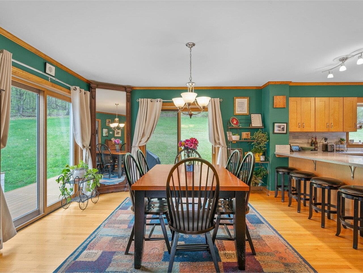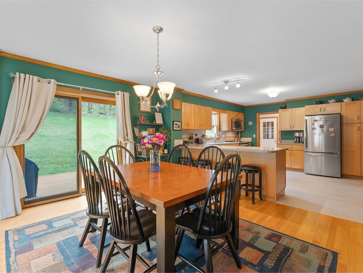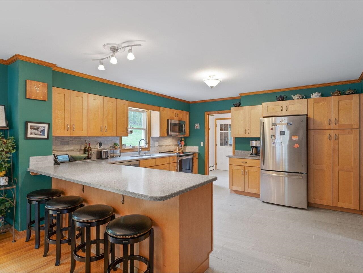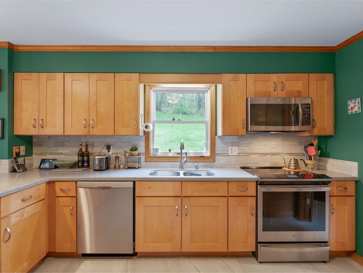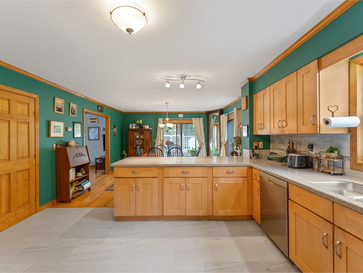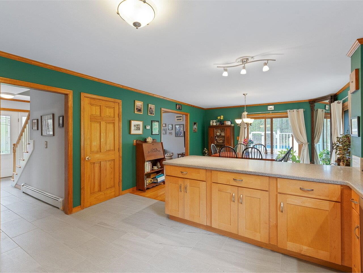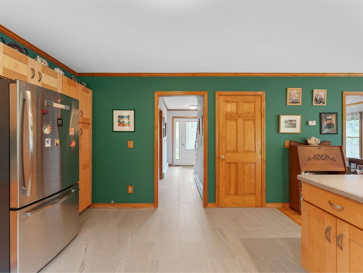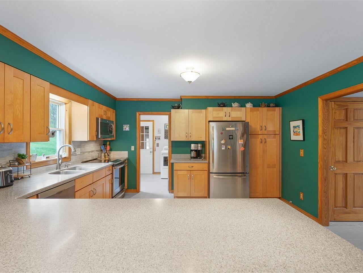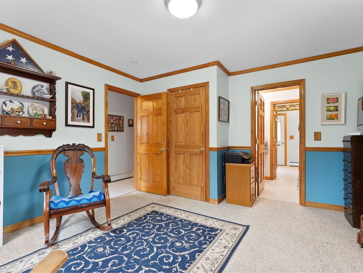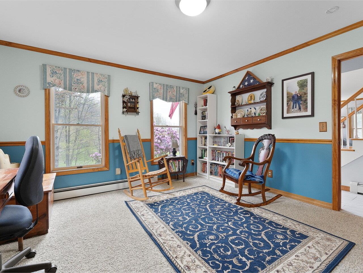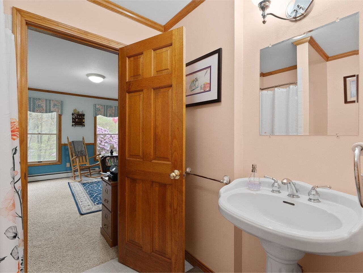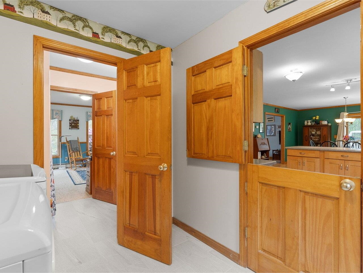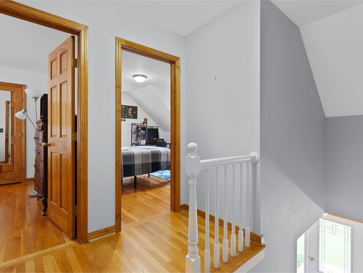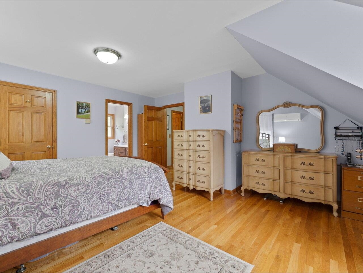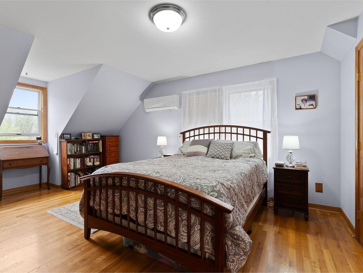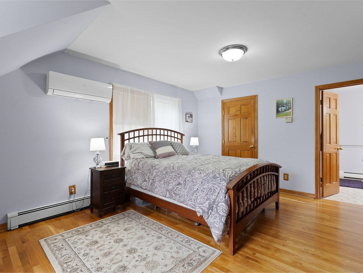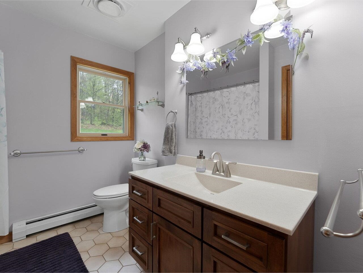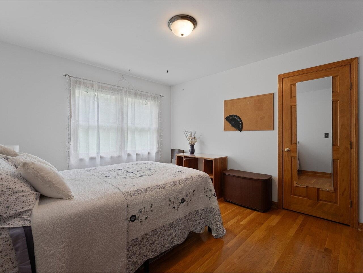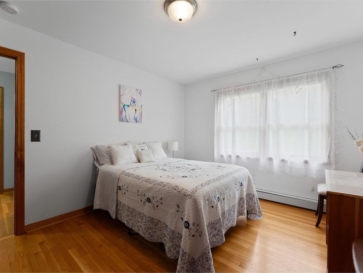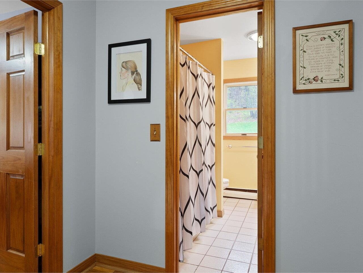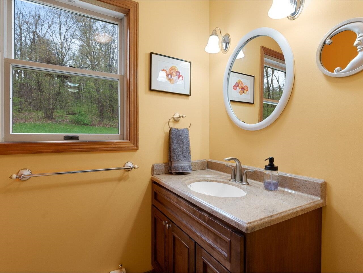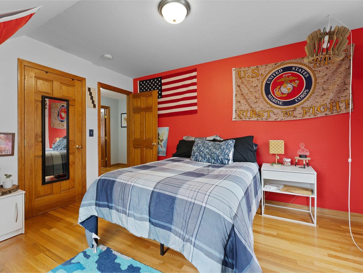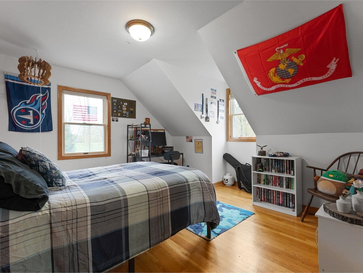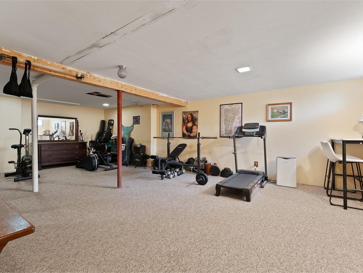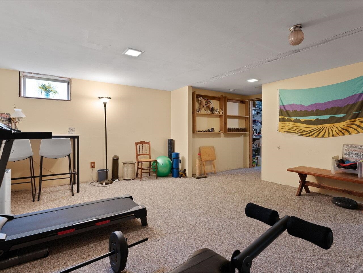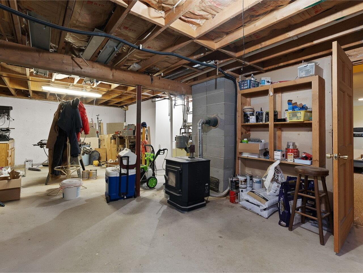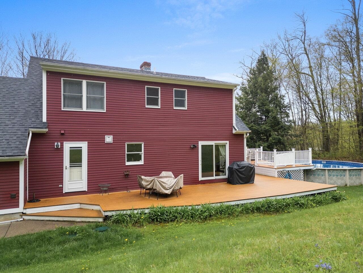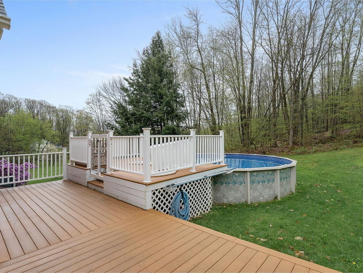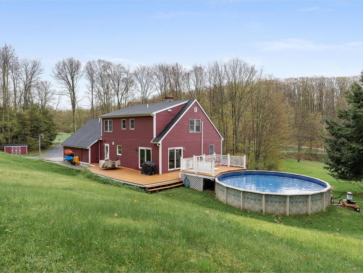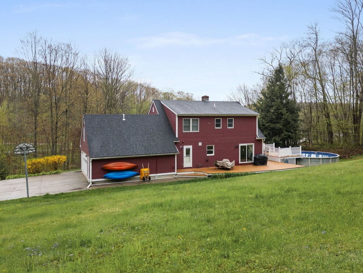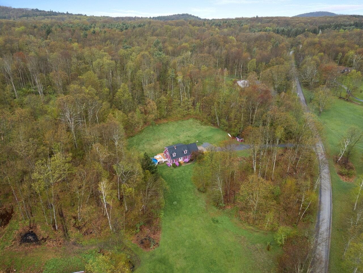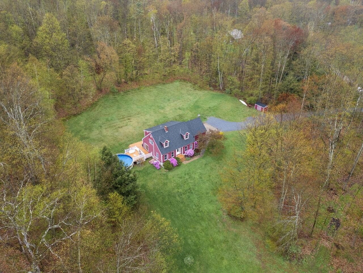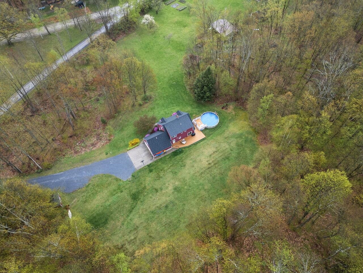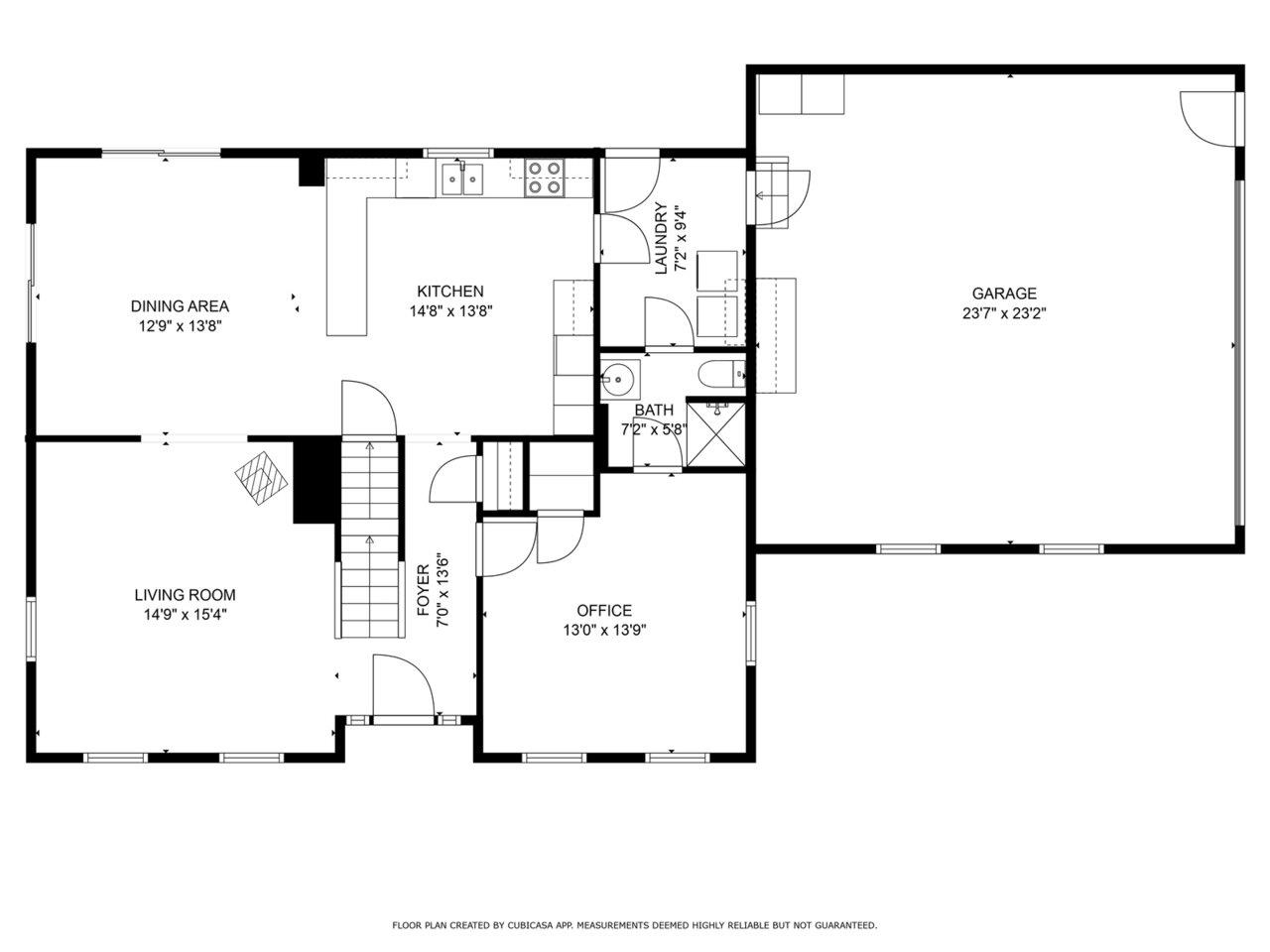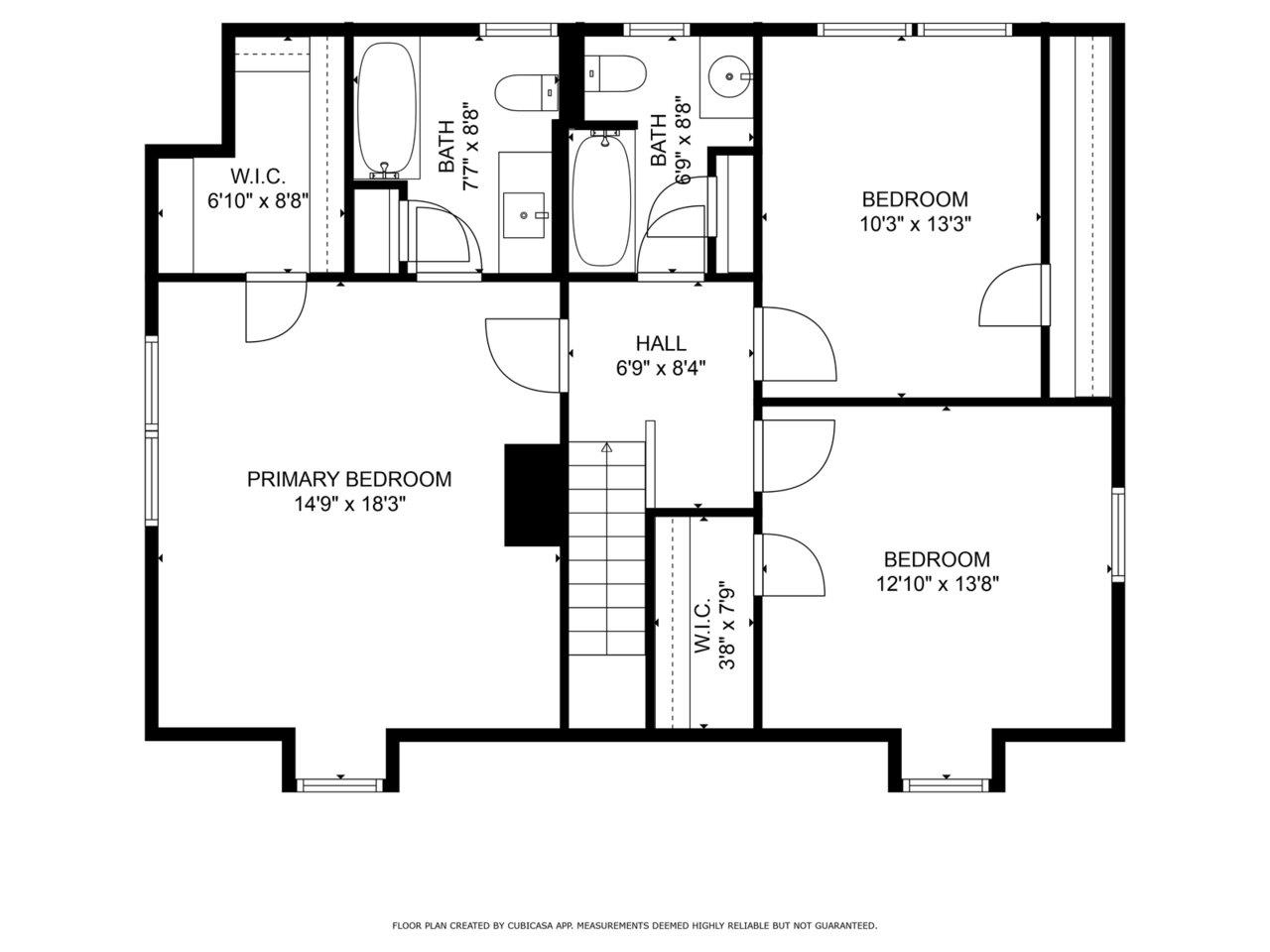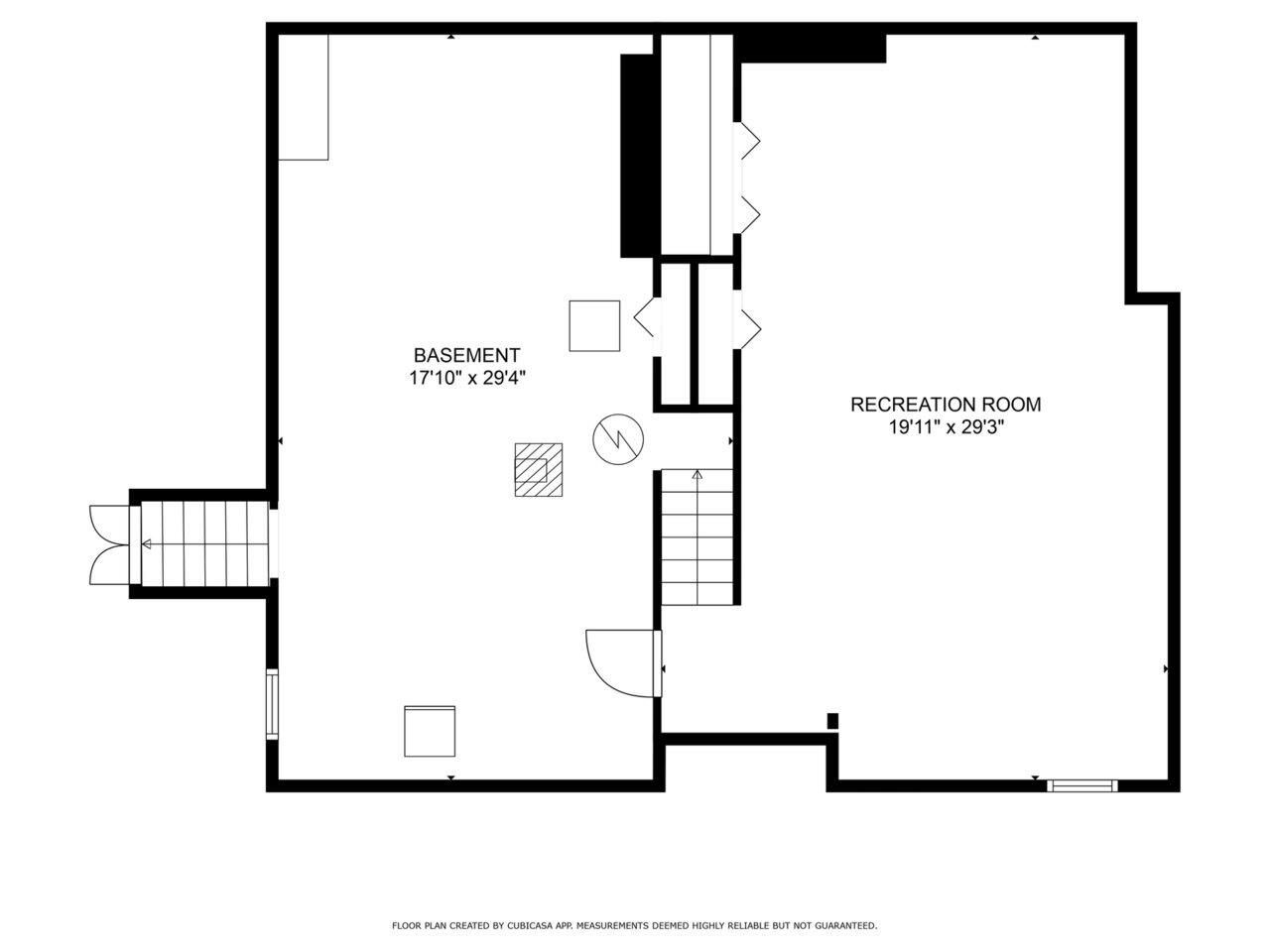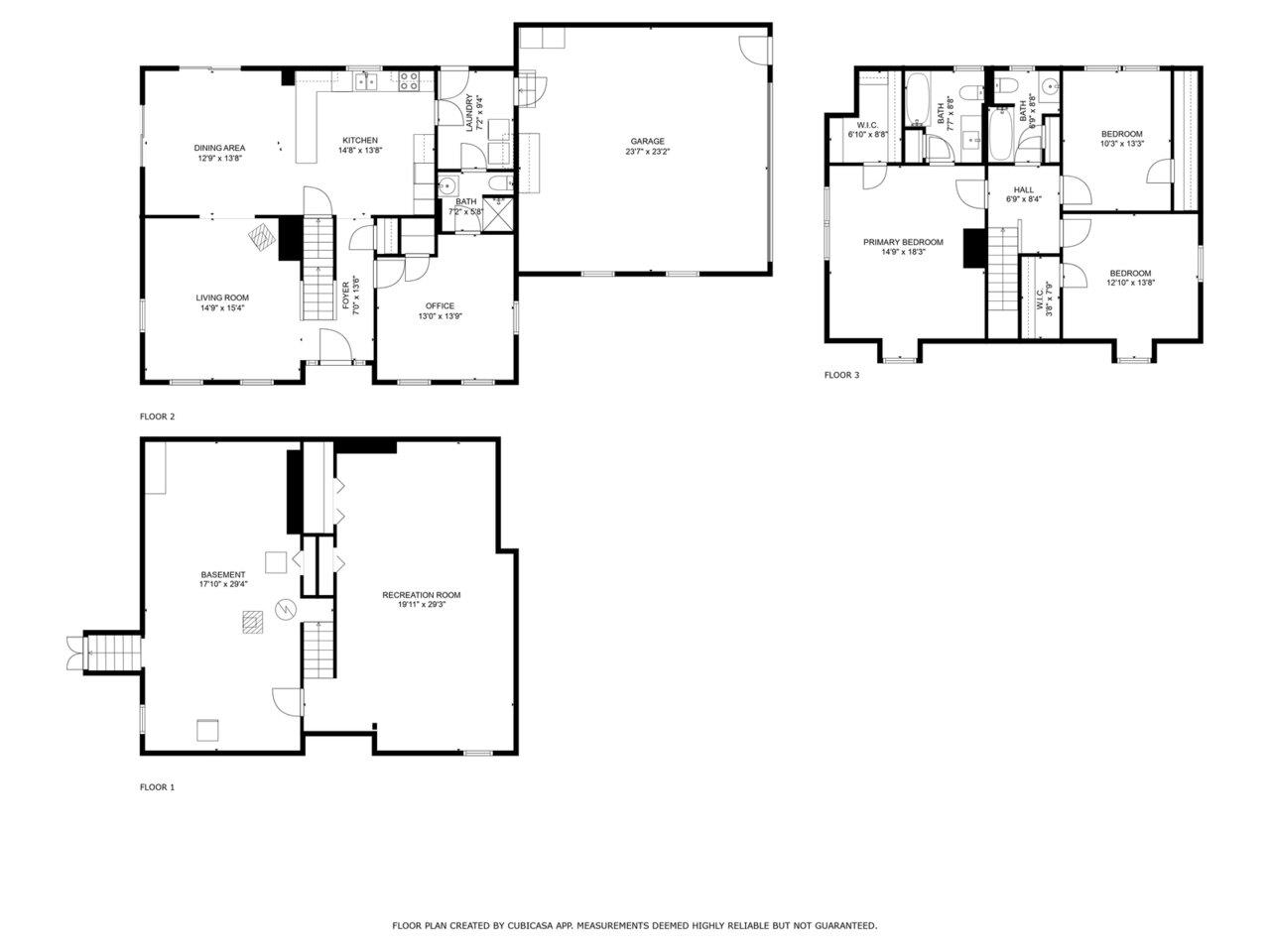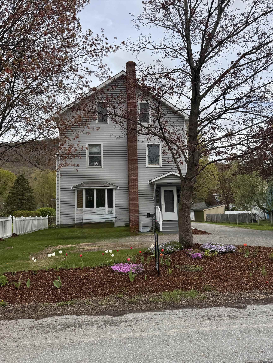1 of 45
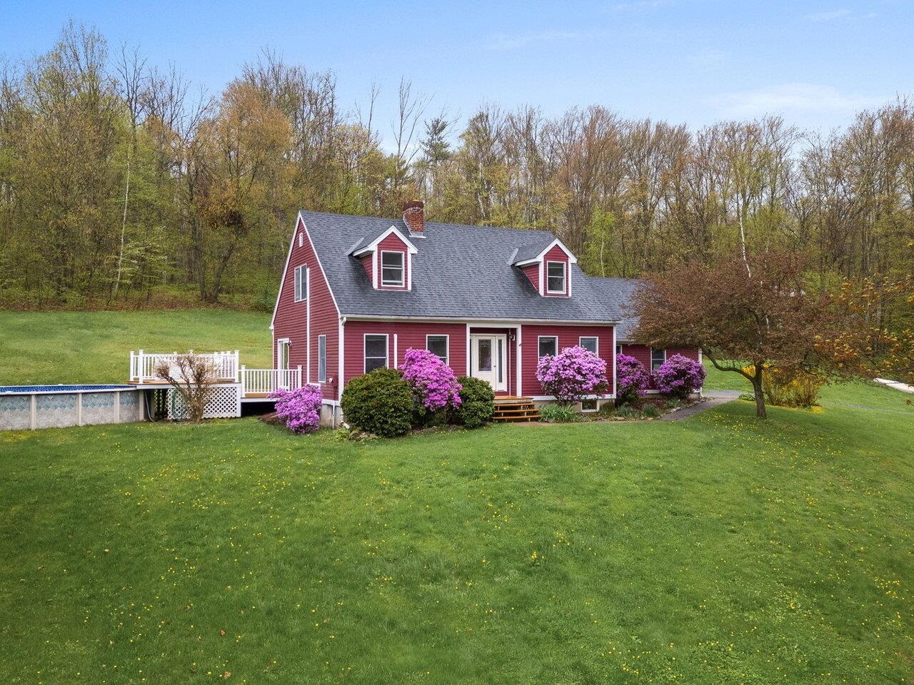
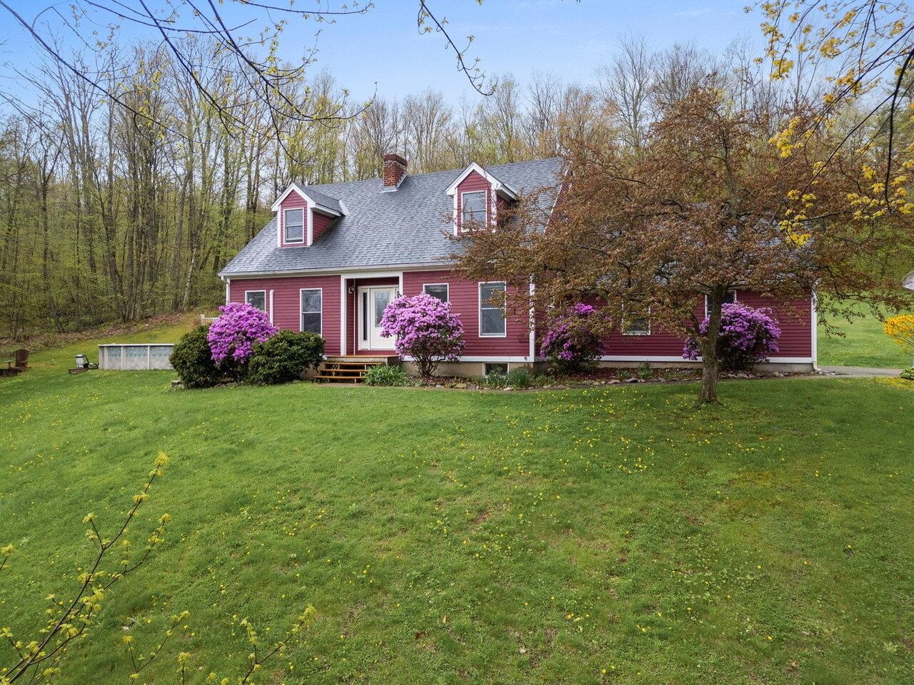
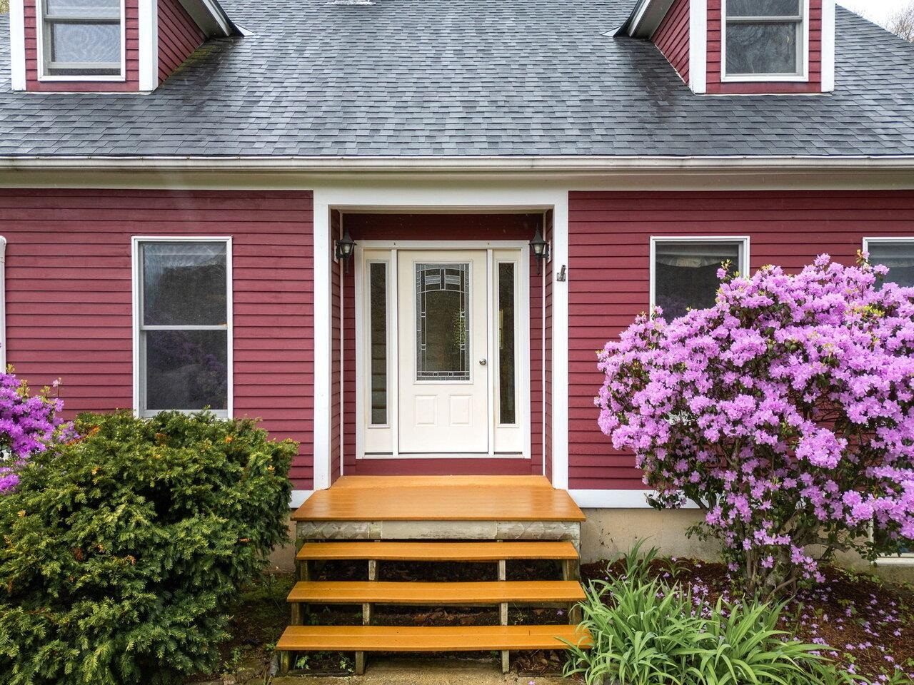
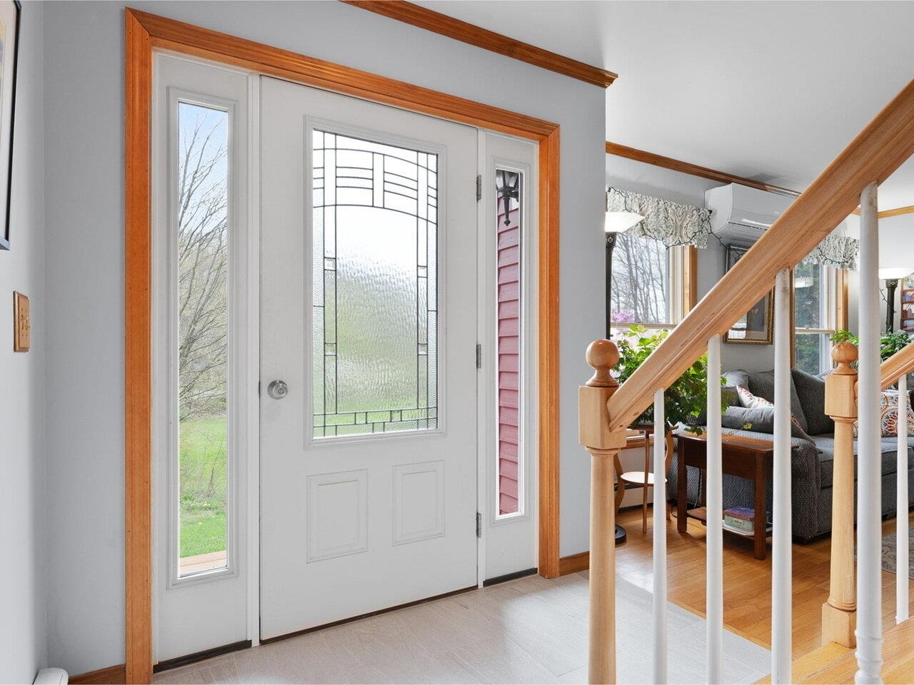
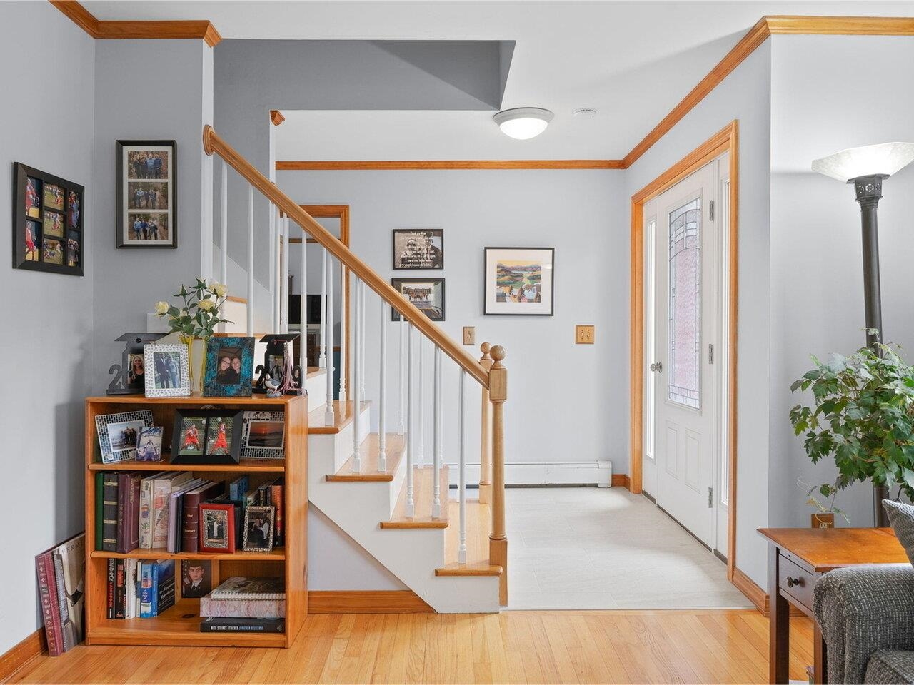
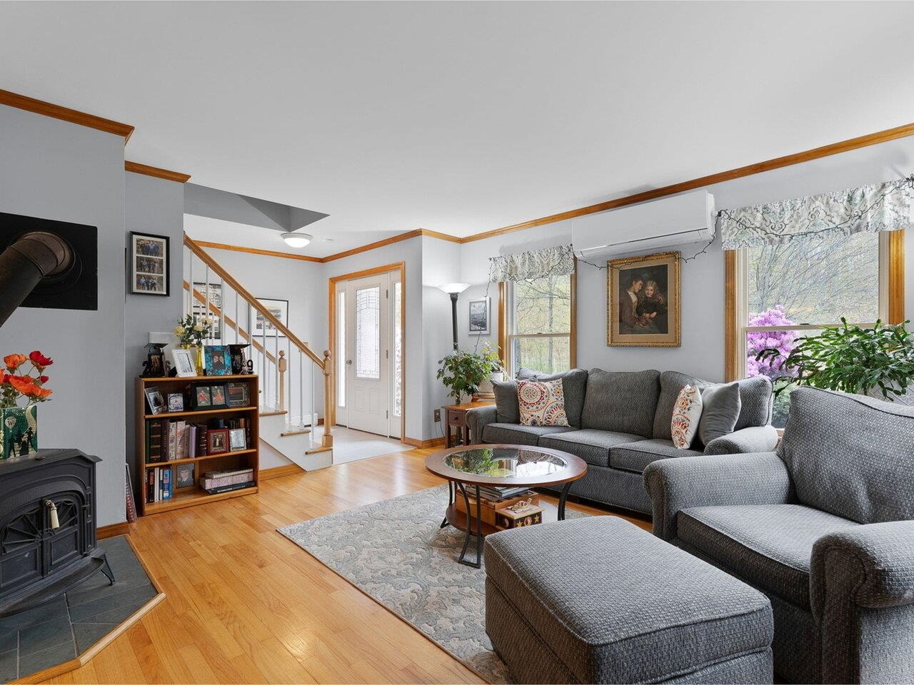
General Property Information
- Property Status:
- Active Under Contract
- Price:
- $635, 000
- Assessed:
- $0
- Assessed Year:
- County:
- VT-Addison
- Acres:
- 5.00
- Property Type:
- Single Family
- Year Built:
- 1989
- Agency/Brokerage:
- Brittany Sheeran
Coldwell Banker Hickok and Boardman - Bedrooms:
- 3
- Total Baths:
- 3
- Sq. Ft. (Total):
- 3040
- Tax Year:
- 2024
- Taxes:
- $7, 745
- Association Fees:
Situated on 5 acres, this Monkton cape-style home offers it all! This 3-bed, 2.75-bath home boasts a welcoming layout and beautiful updates throughout. Enter through the garage into the mudroom that doubles as a laundry room, where new tile flooring flows throughout the bathroom and kitchen. The newer induction range matches the ensemble of stainless-steel appliances making the kitchen shine! The open layout is just the start of entertainment opportunities at this home! Stay comfortable all year-round with AC from the heat pumps in the summer and heat from the wood stove in the winter! The first floor also has a sun-filled bonus room with a closet with attached 3/4 bath. The primary bedroom is on the left at the top of the stairs with an en suite full bath and spacious closet. A second full bath is in the hall, with two additional bedrooms to complete the cozy second level. Half of the basement is finished, great for a home gym or office, etc. The unfinished portion of the basement is perfect for the utilities, a workshop, and storage. Recreational possibilities abound at this home. The wrap-around porch and above ground pool are ideal hangout spots in the summer! The hill in front of the home is perfect for winter sledding! The home borders 450 acres of the new Monkton Town Forest, with trails and diverse forestlands. This conserved land also connects to the Watershed Center in Bristol, extending the possible habitats to explore from your own backyard!
Interior Features
- # Of Stories:
- 2
- Sq. Ft. (Total):
- 3040
- Sq. Ft. (Above Ground):
- 2490
- Sq. Ft. (Below Ground):
- 550
- Sq. Ft. Unfinished:
- 550
- Rooms:
- 8
- Bedrooms:
- 3
- Baths:
- 3
- Interior Desc:
- Dining Area, Fireplace - Wood, Kitchen/Dining, Primary BR w/ BA, Natural Light, Laundry - 1st Floor
- Appliances Included:
- Dishwasher, Dryer, Microwave, Refrigerator, Washer, Water Heater - Oil, Cooktop - Induction
- Flooring:
- Carpet, Tile, Wood
- Heating Cooling Fuel:
- Water Heater:
- Basement Desc:
- Partially Finished, Stairs - Interior, Storage Space
Exterior Features
- Style of Residence:
- Cape
- House Color:
- Red
- Time Share:
- No
- Resort:
- Exterior Desc:
- Exterior Details:
- Pool - Above Ground, Porch, Shed
- Amenities/Services:
- Land Desc.:
- Corner, Country Setting, Hilly, Landscaped, Timber, Trail/Near Trail, Near Paths
- Suitable Land Usage:
- Roof Desc.:
- Shingle
- Driveway Desc.:
- Concrete, Gravel
- Foundation Desc.:
- Concrete
- Sewer Desc.:
- Mound
- Garage/Parking:
- Yes
- Garage Spaces:
- 1
- Road Frontage:
- 513
Other Information
- List Date:
- 2025-05-08
- Last Updated:


