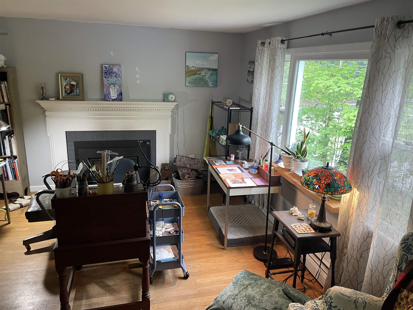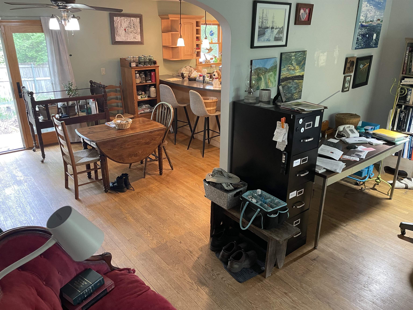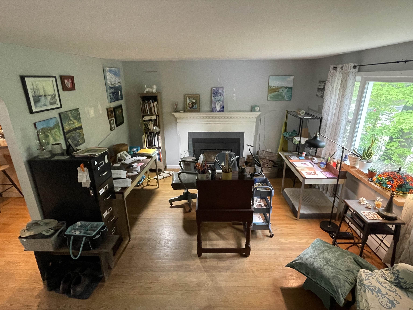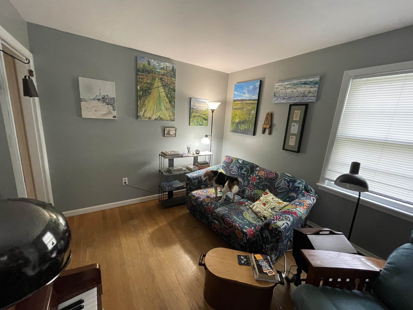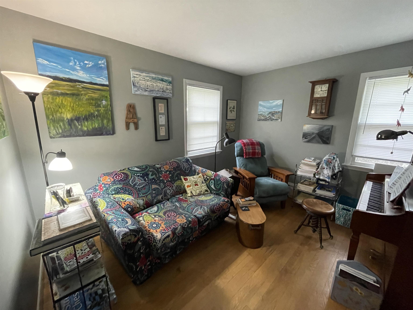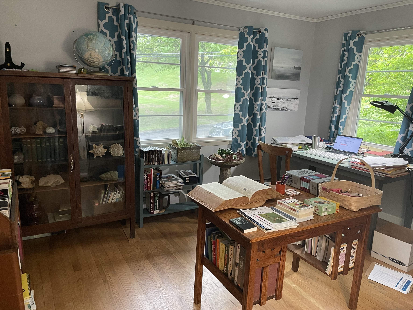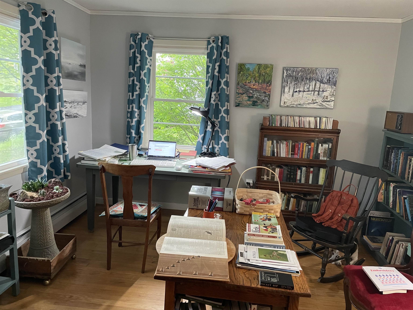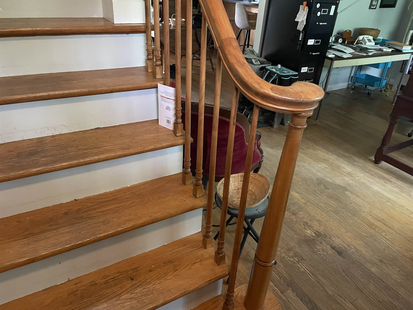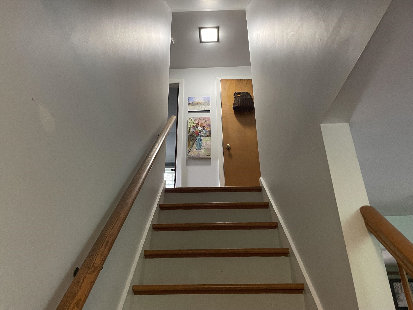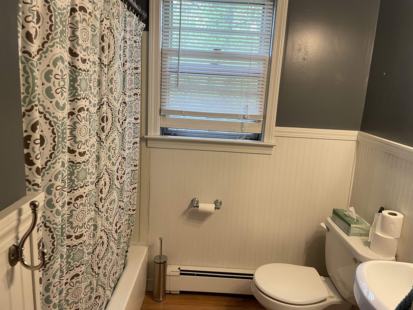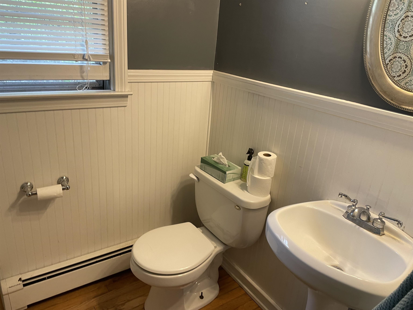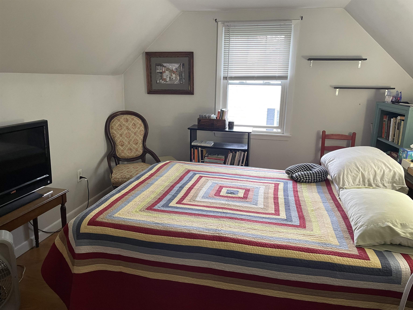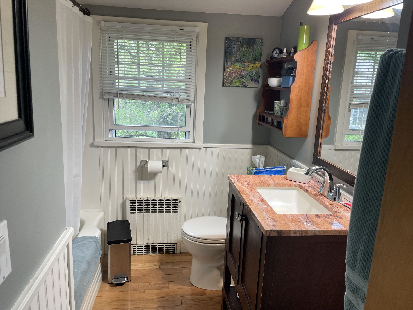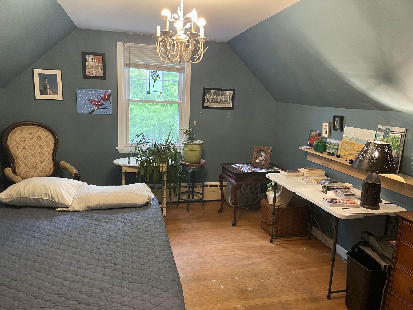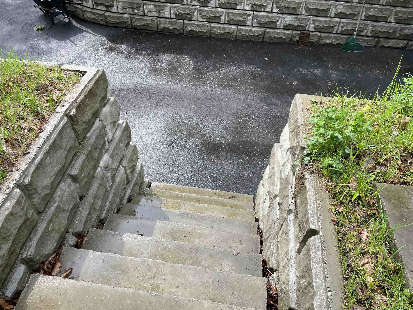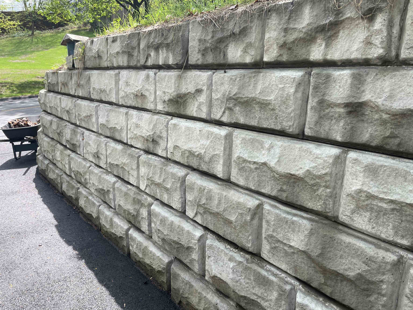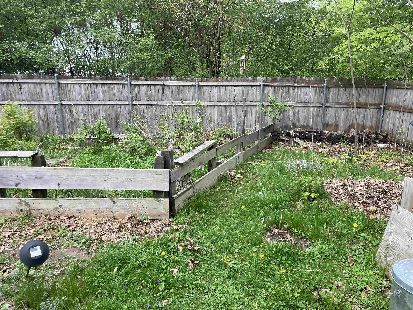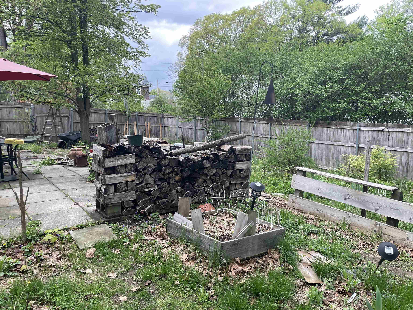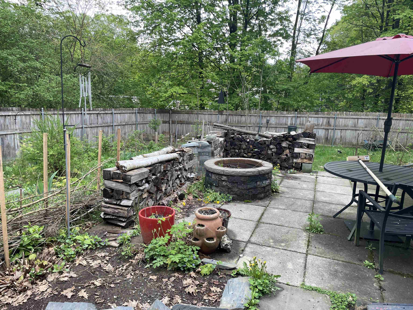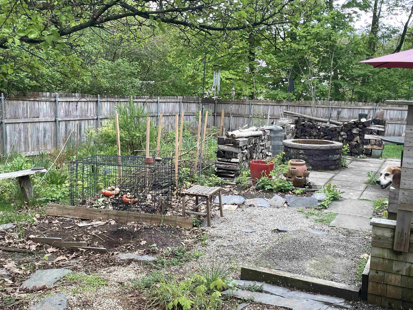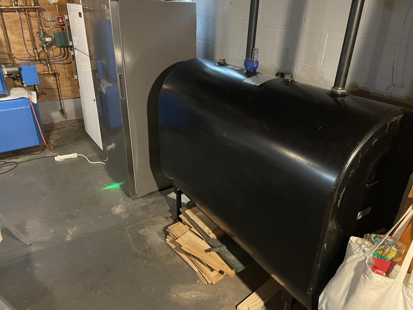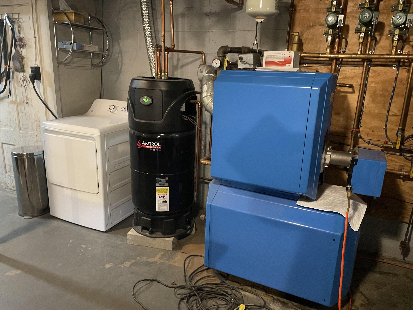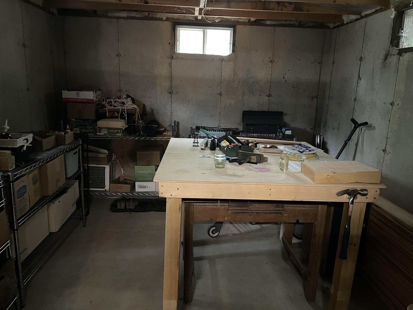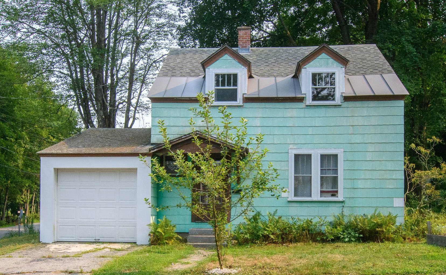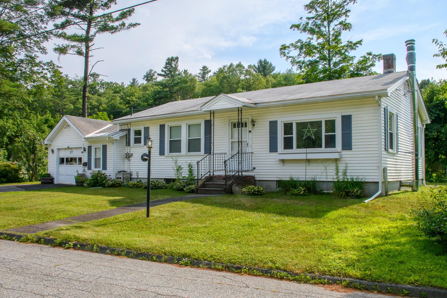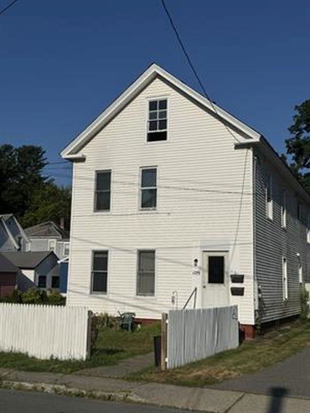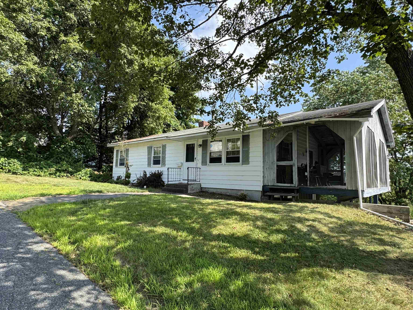1 of 29
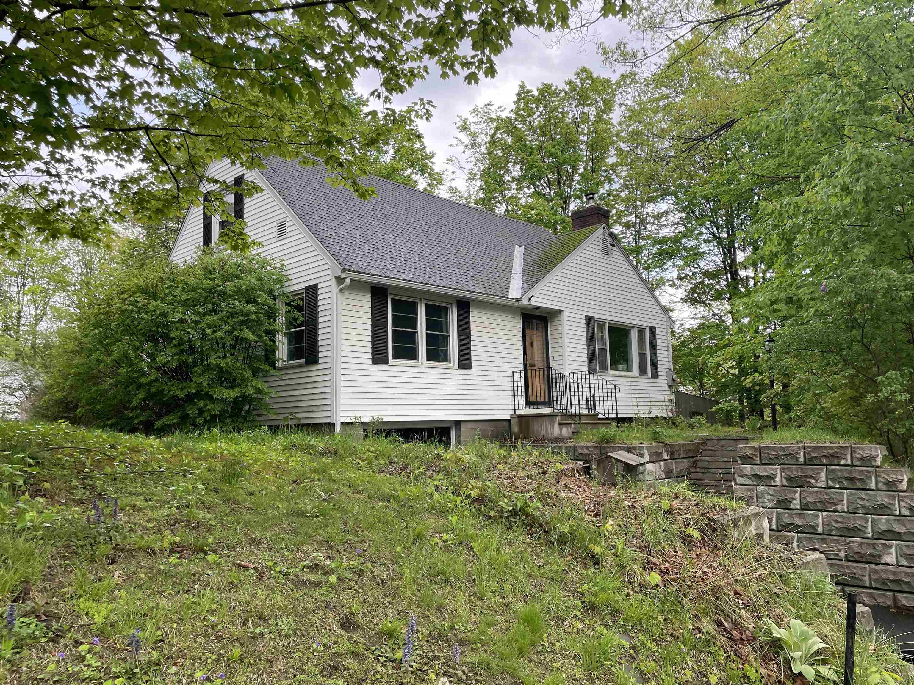
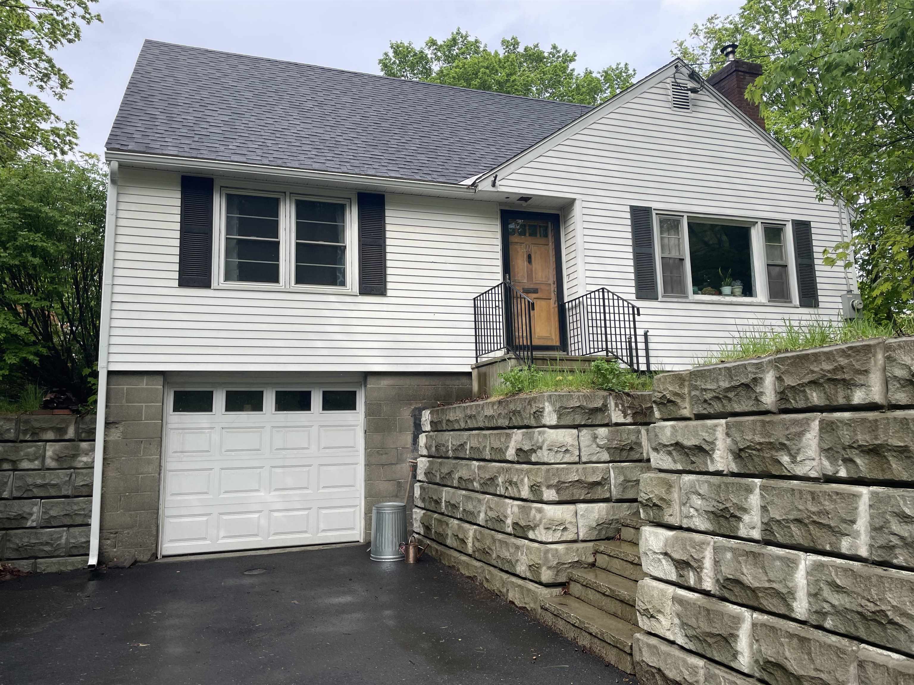
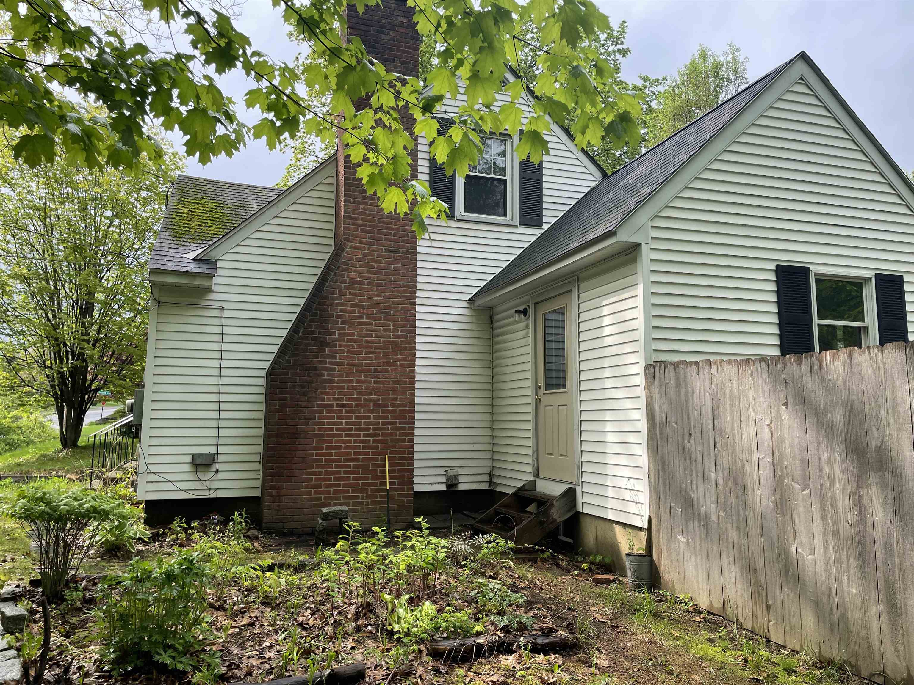
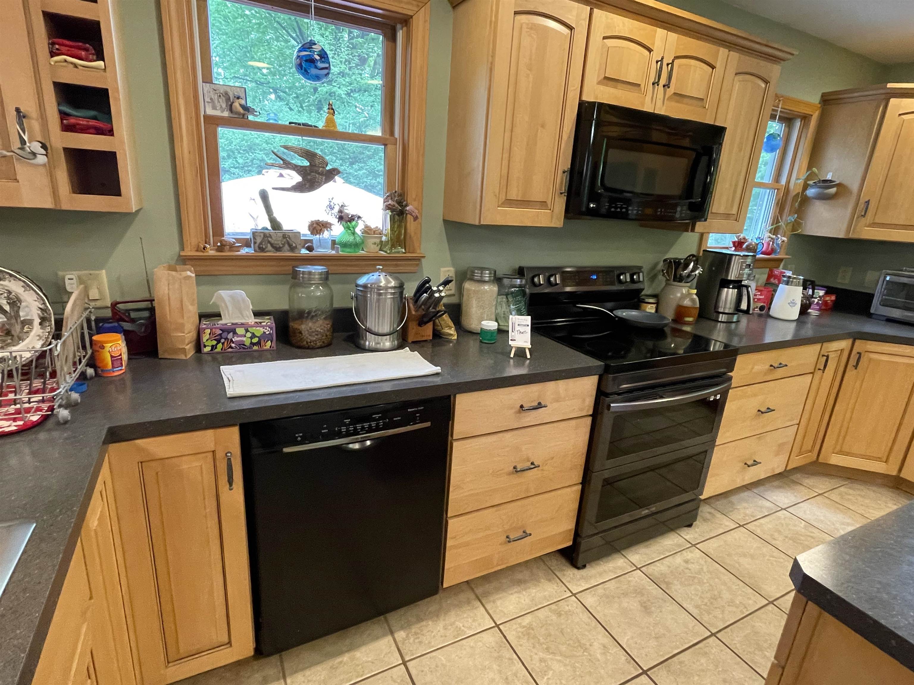
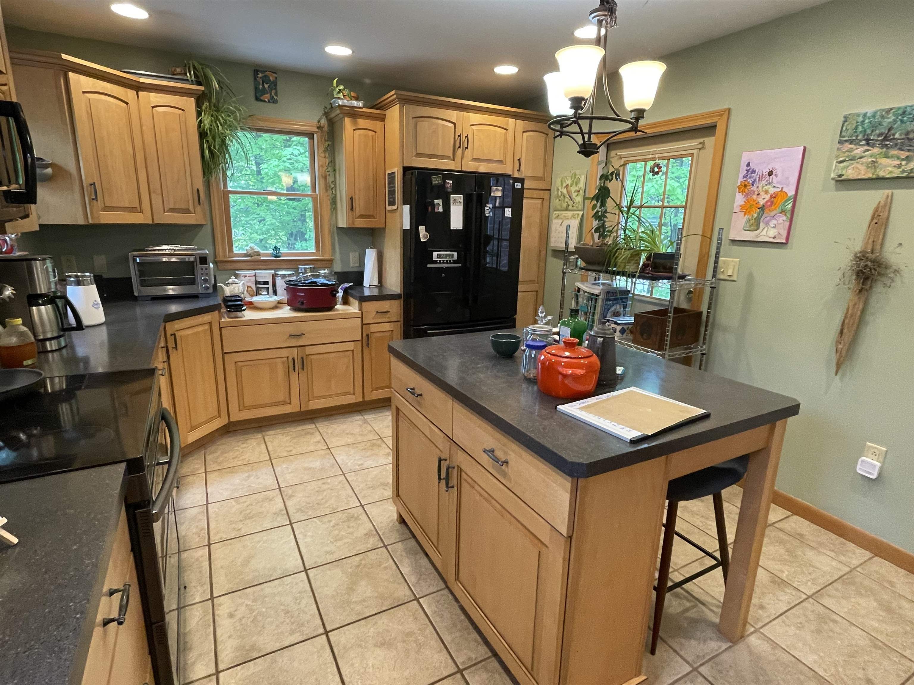
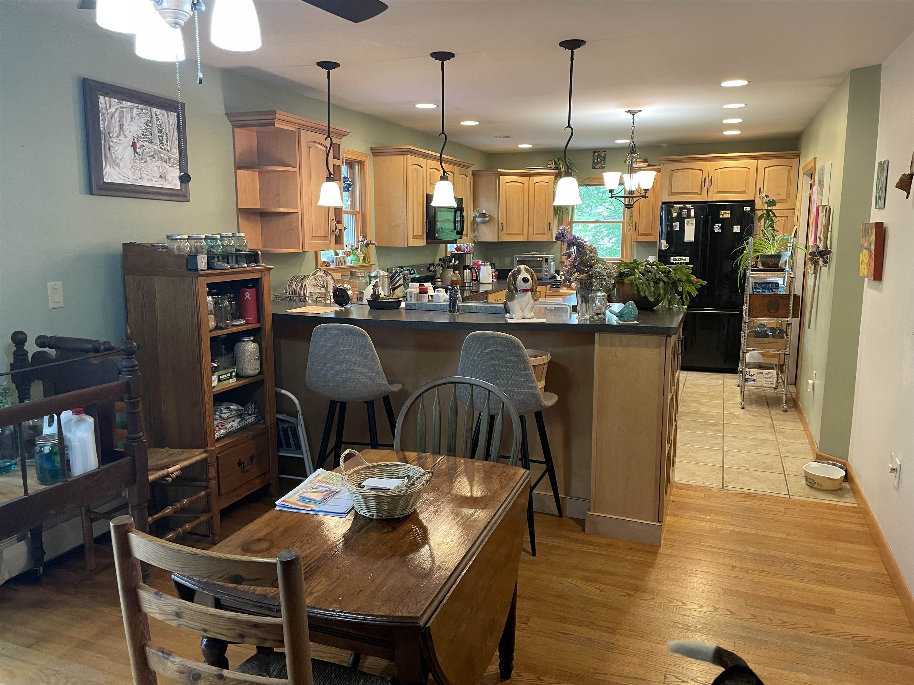
General Property Information
- Property Status:
- Active Under Contract
- Price:
- $329, 000
- Assessed:
- $0
- Assessed Year:
- County:
- VT-Windham
- Acres:
- 0.24
- Property Type:
- Single Family
- Year Built:
- 1958
- Agency/Brokerage:
- Monica Sumner
BHG Masiello Keene - Bedrooms:
- 4
- Total Baths:
- 2
- Sq. Ft. (Total):
- 1548
- Tax Year:
- 2024
- Taxes:
- $7, 086
- Association Fees:
Charming and well-built Cape-style home featuring 4 bedrooms and 2 full baths. The updated kitchen boasts tiled floors, generous counter space, and modern finishes—perfect for the home chef. Just off the kitchen, the dining room includes a sliding door that opens to the backyard and patio, ideal for indoor-outdoor entertaining. Beautiful hardwood floors run throughout the home—no carpet here. The inviting living room offers a classic wood-burning fireplace with an attractive mantel, adding warmth and character. With two bedrooms on the main level and two upstairs, the flexible layout works perfectly for guest rooms, an in-home office, or both. The one-car garage offers direct access to the basement, adding convenience and functionality. Recent upgrades include a paved driveway and a new retaining wall. The high-efficiency Buderus furnace has been recently serviced for peace of mind. Out back, the fully fenced yard offers privacy, lush perennial plantings, and a peaceful setting just minutes from downtown Brattleboro. Enjoy easy access to the hospital, medical offices, shopping, and restaurants. Sale is contingent on the seller securing suitable housing.
Interior Features
- # Of Stories:
- 1.5
- Sq. Ft. (Total):
- 1548
- Sq. Ft. (Above Ground):
- 1548
- Sq. Ft. (Below Ground):
- 0
- Sq. Ft. Unfinished:
- 916
- Rooms:
- 7
- Bedrooms:
- 4
- Baths:
- 2
- Interior Desc:
- Ceiling Fan, Dining Area, Wood Fireplace, 1 Fireplace, Hearth, Kitchen Island, Laundry Hook-ups, Natural Light, Soaking Tub, Basement Laundry
- Appliances Included:
- Dishwasher, Dryer, Microwave, Refrigerator, Washer, Electric Stove, Domestic Water Heater
- Flooring:
- Ceramic Tile, Wood
- Heating Cooling Fuel:
- Water Heater:
- Basement Desc:
- Bulkhead, Concrete, Full, Storage Space, Basement Stairs
Exterior Features
- Style of Residence:
- Cape
- House Color:
- white
- Time Share:
- No
- Resort:
- No
- Exterior Desc:
- Exterior Details:
- Full Fence, Garden Space, Natural Shade, Patio
- Amenities/Services:
- Land Desc.:
- Corner, Sidewalks, Near Shopping, Neighborhood, Near Hospital
- Suitable Land Usage:
- Roof Desc.:
- Asphalt Shingle
- Driveway Desc.:
- Paved
- Foundation Desc.:
- Block, Poured Concrete
- Sewer Desc.:
- Public
- Garage/Parking:
- Yes
- Garage Spaces:
- 1
- Road Frontage:
- 330
Other Information
- List Date:
- 2025-05-09
- Last Updated:


