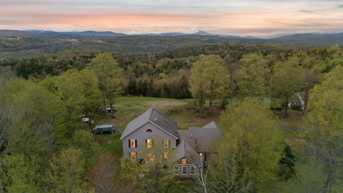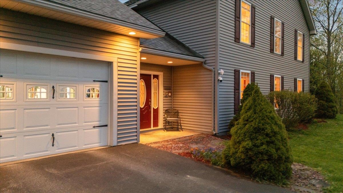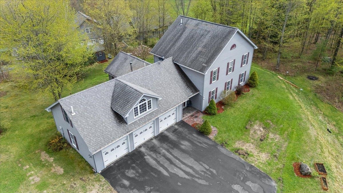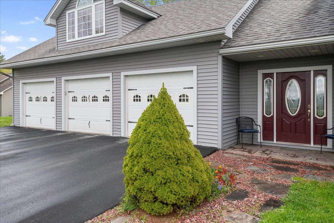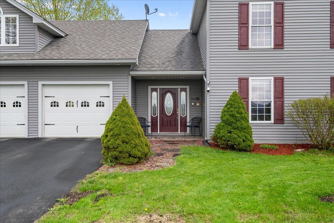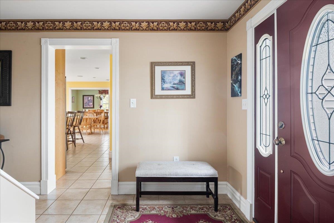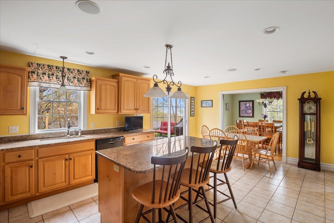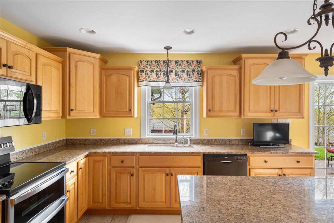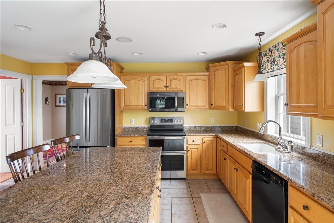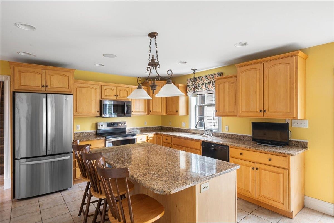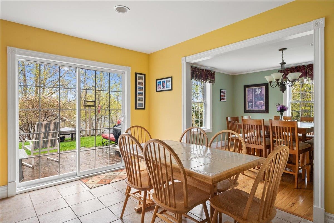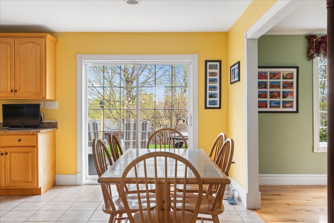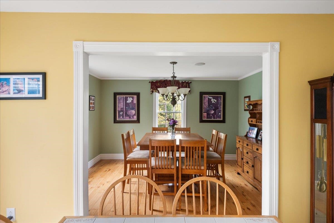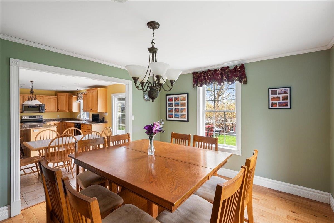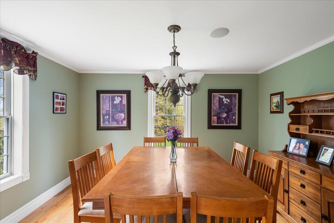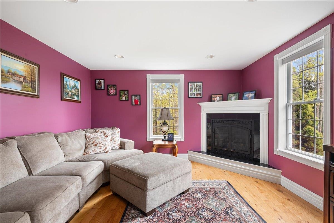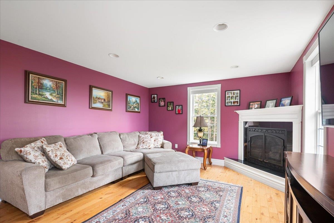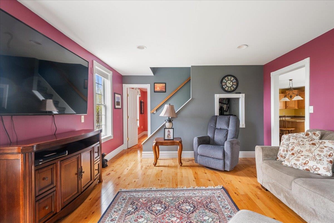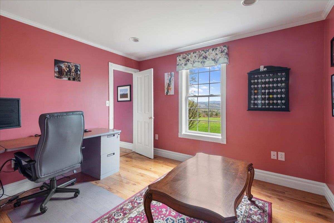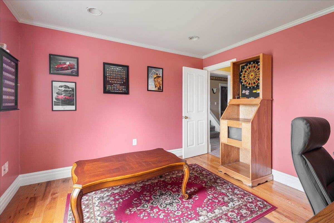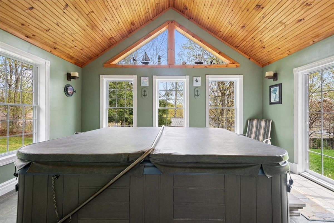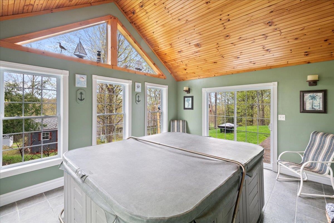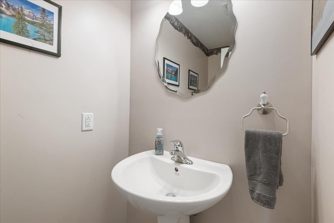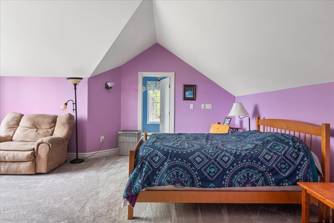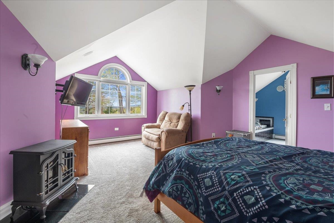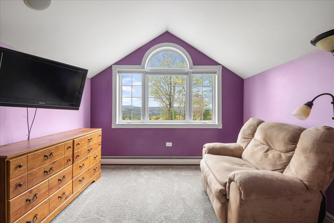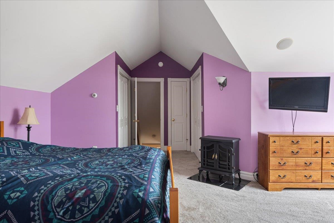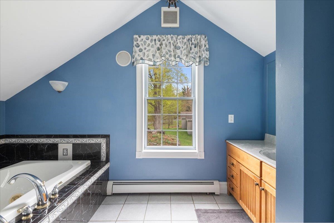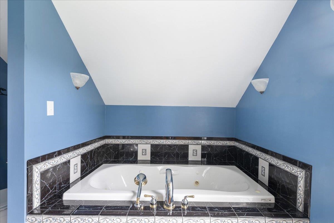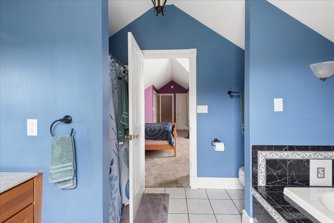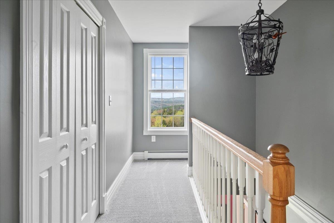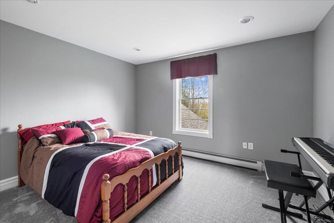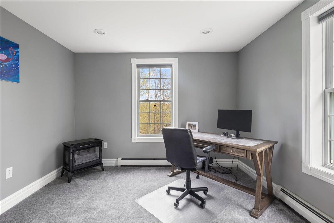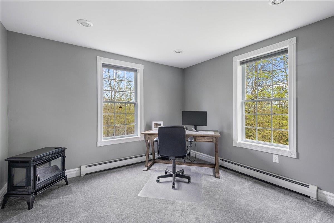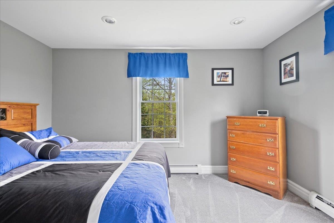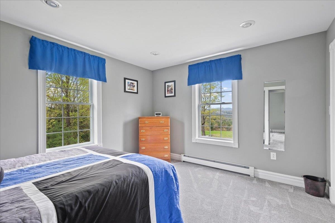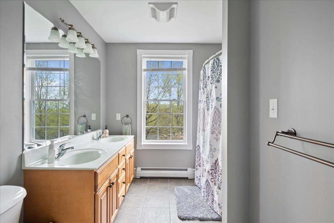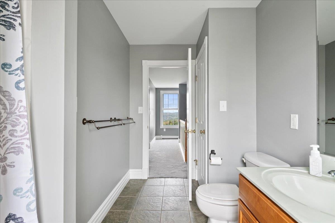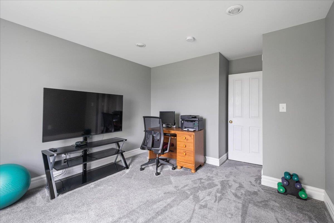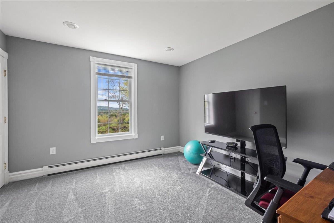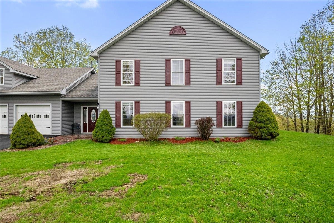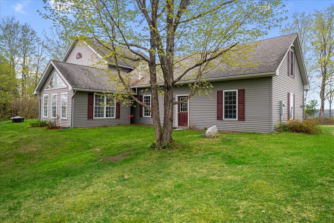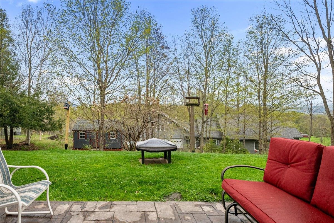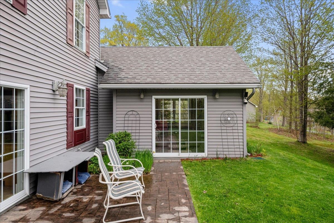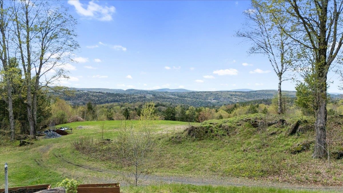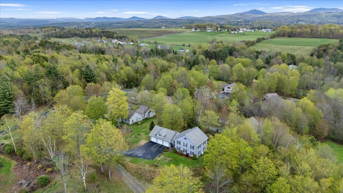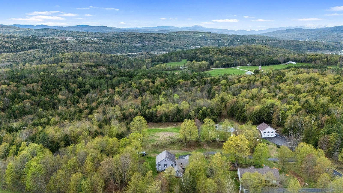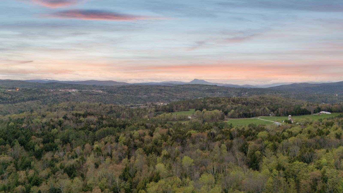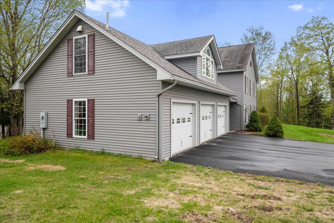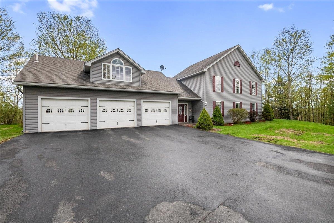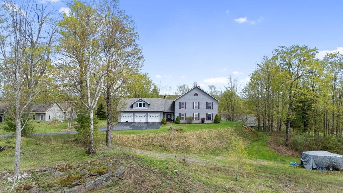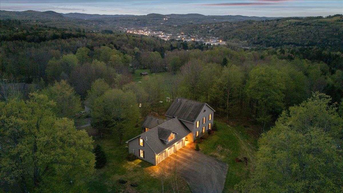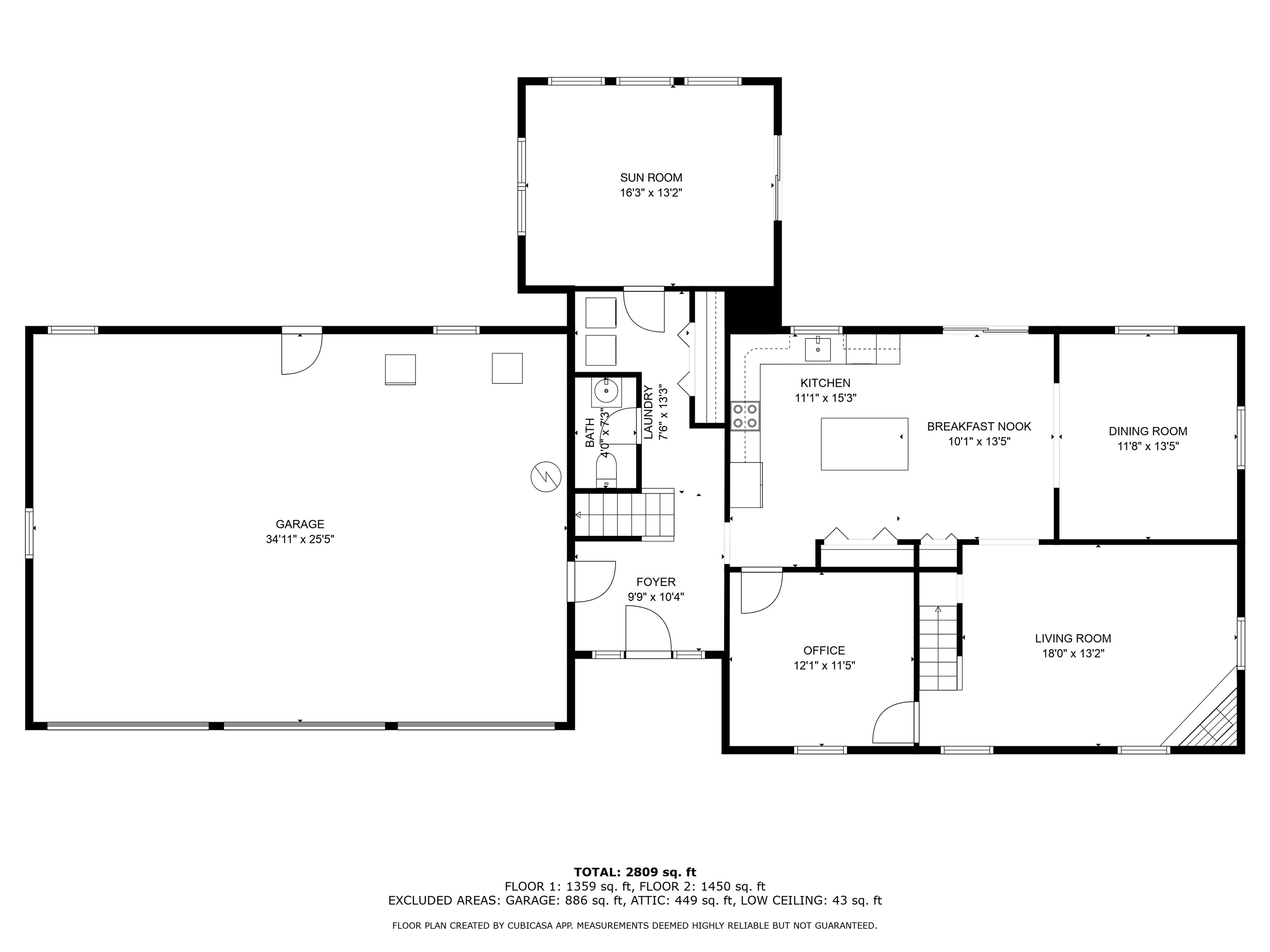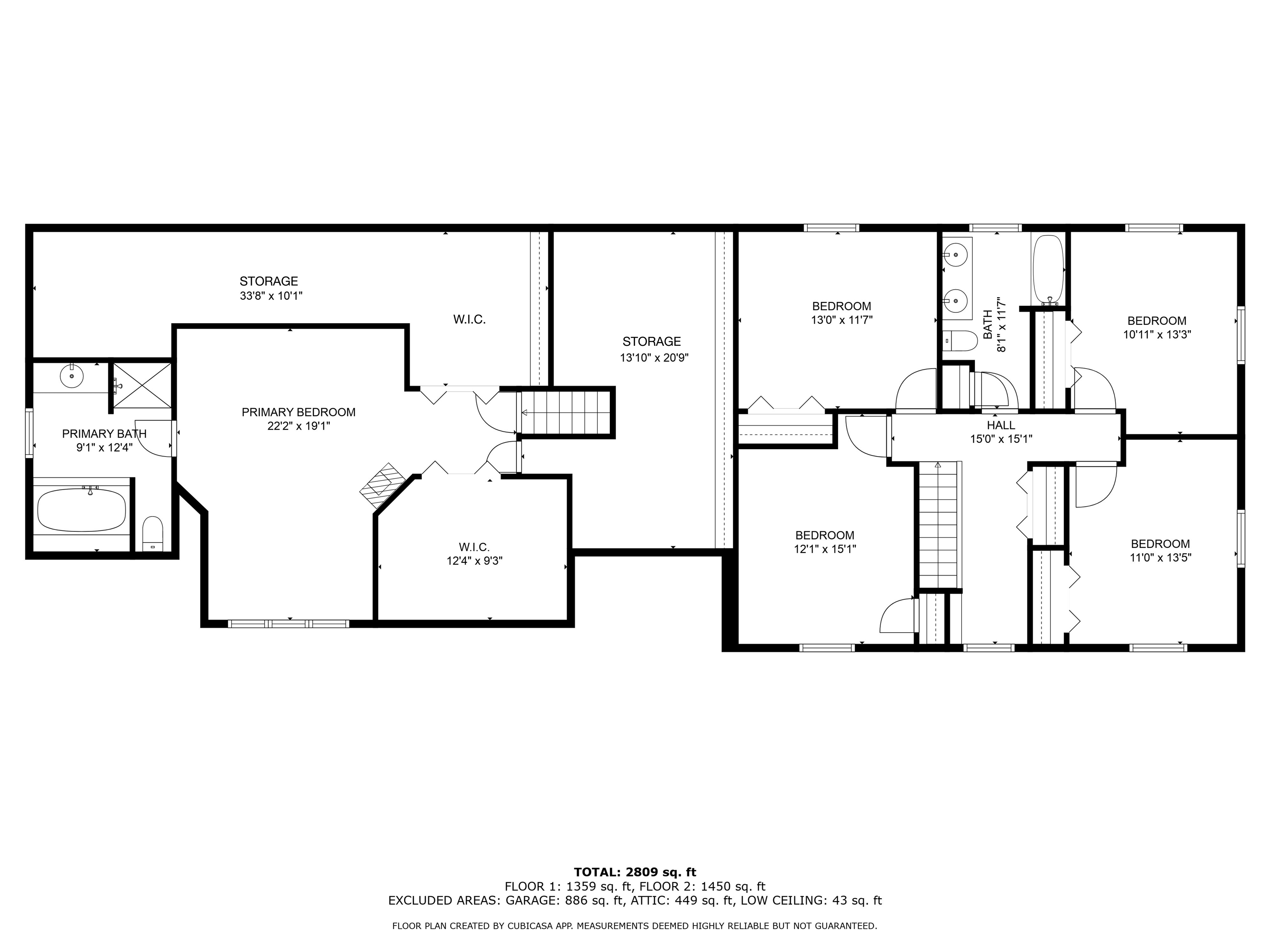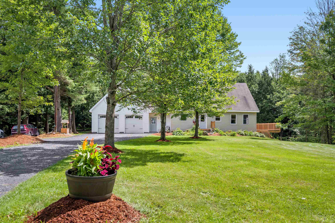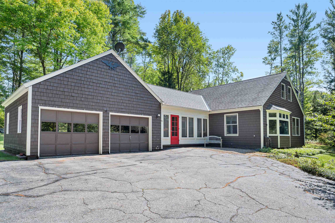1 of 60
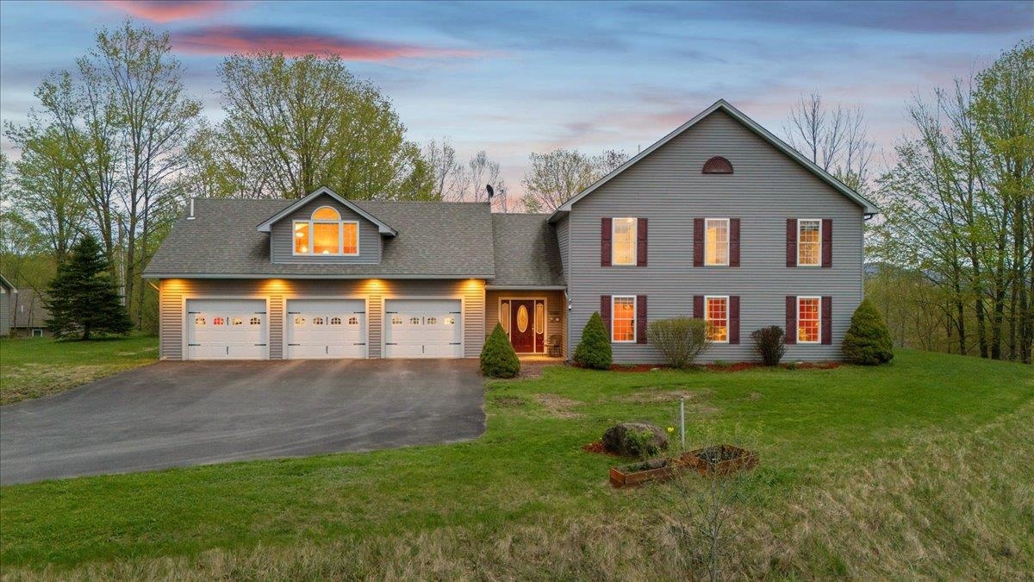
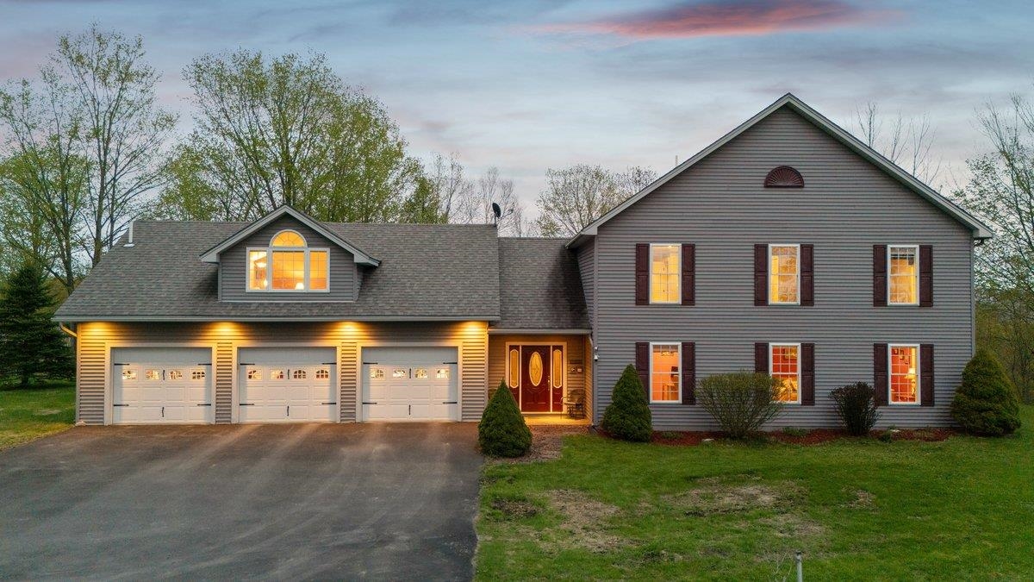
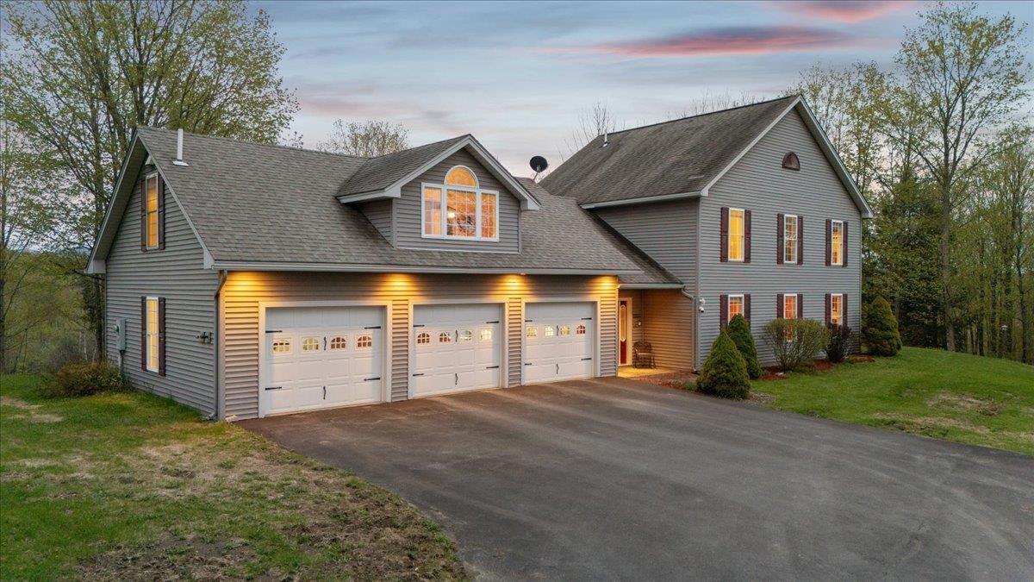
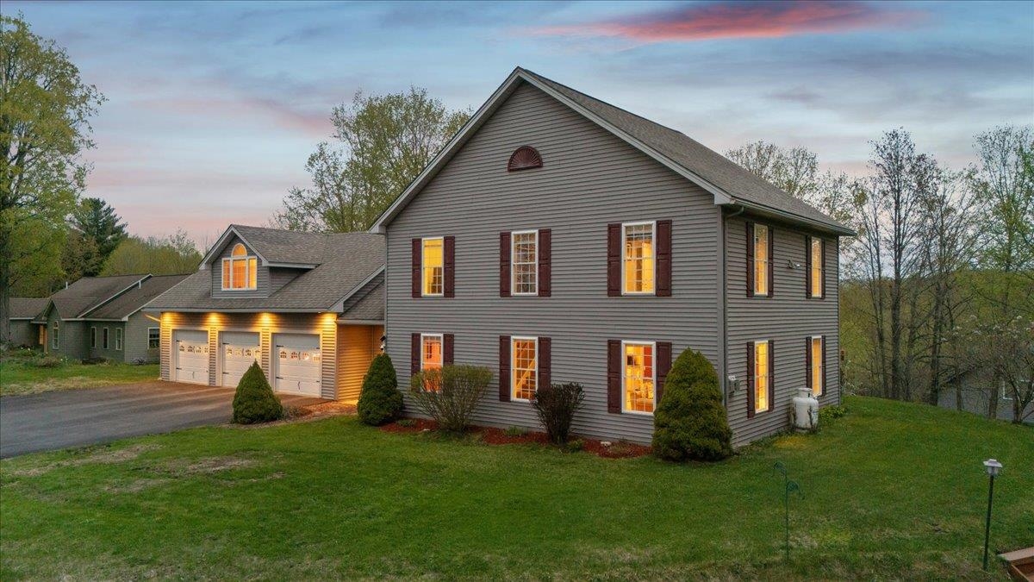
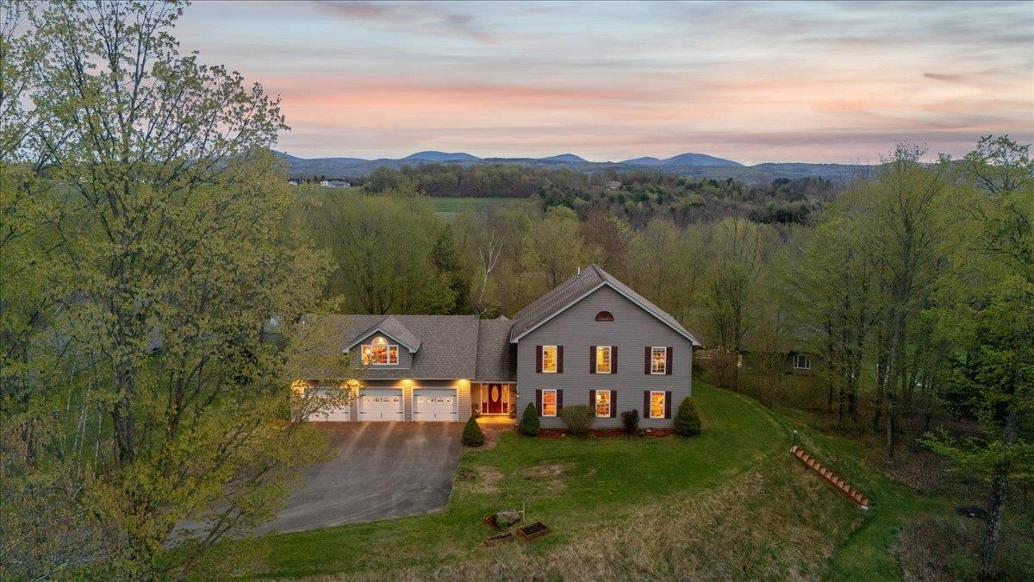
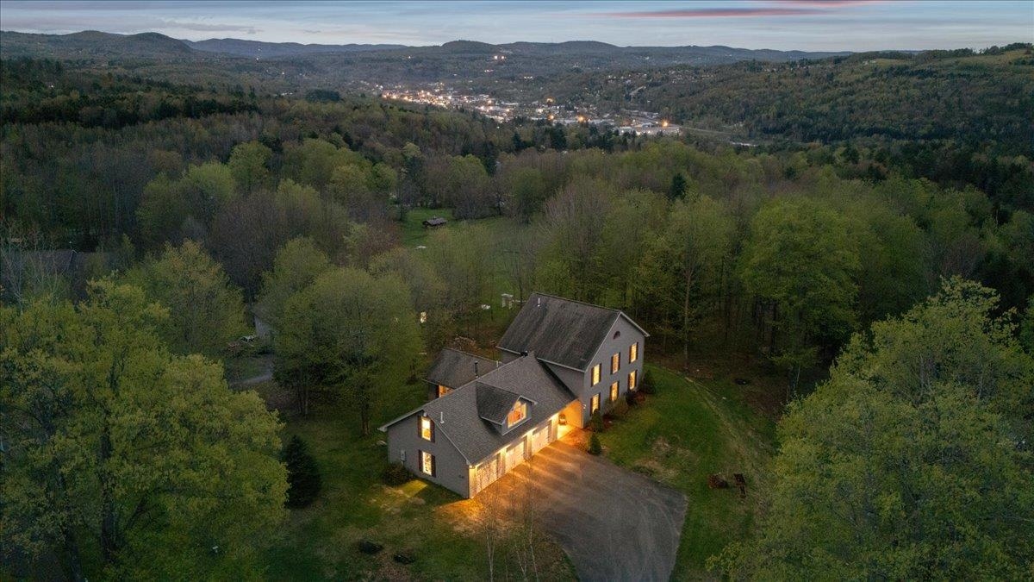
General Property Information
- Property Status:
- Active
- Price:
- $649, 900
- Assessed:
- $0
- Assessed Year:
- County:
- VT-Washington
- Acres:
- 1.00
- Property Type:
- Single Family
- Year Built:
- 2006
- Agency/Brokerage:
- Silas Pierpont Hale
Ridgeline Real Estate - Bedrooms:
- 5
- Total Baths:
- 3
- Sq. Ft. (Total):
- 3217
- Tax Year:
- 2024
- Taxes:
- $8, 940
- Association Fees:
Wake up every morning to sweeping mountain views and the iconic silhouette of Camel’s Hump. Nestled at the end of a quiet 8-home development in Barre Town, this spacious 5-bedroom Colonial pairs privacy with a front-row seat to some of Vermont’s most breathtaking scenery. Inside, natural light pours through oversized windows, framing nearly panoramic views of Barre City and the Green Mountains. An open-concept kitchen with island and breakfast nook flows seamlessly to a formal dining room and cozy living area with a gas fireplace. A sunroom overlooking the hills—complete with a 7-seat hot tub—offers year-round relaxation. The primary suite is set apart in its own wing, above the heated 3-bay garage, creating a true retreat. Upstairs, four additional bedrooms provide abundant space for family, guests, or flexible living. Outside, a stamped concrete patio, large storage shed, and one acre of land complete the setting—feeling even larger thanks to the wooded surroundings. Enjoy close access to Barre Town Forest trails, disc golf, pickleball, and the VAST snowmobile trail network, plus quick drives to Montpelier (15 min), Stowe (40 min), and Burlington or Sugarbush (45 min). A home best experienced in person—where Vermont’s landscape becomes your daily backdrop.
Interior Features
- # Of Stories:
- 2
- Sq. Ft. (Total):
- 3217
- Sq. Ft. (Above Ground):
- 3217
- Sq. Ft. (Below Ground):
- 0
- Sq. Ft. Unfinished:
- 0
- Rooms:
- 10
- Bedrooms:
- 5
- Baths:
- 3
- Interior Desc:
- Appliances Included:
- Electric Cooktop, Dishwasher, Dryer, Freezer, Microwave, Double Oven, Refrigerator, Washer, Water Heater
- Flooring:
- Carpet, Tile, Wood
- Heating Cooling Fuel:
- Water Heater:
- Basement Desc:
Exterior Features
- Style of Residence:
- Colonial
- House Color:
- Gray
- Time Share:
- No
- Resort:
- No
- Exterior Desc:
- Exterior Details:
- Garden Space, Hot Tub, Outbuilding, Patio, Enclosed Porch
- Amenities/Services:
- Land Desc.:
- Country Setting, Mountain View, Secluded, View, Wooded
- Suitable Land Usage:
- Roof Desc.:
- Shingle
- Driveway Desc.:
- Paved, Right-Of-Way (ROW)
- Foundation Desc.:
- Concrete Slab
- Sewer Desc.:
- Public
- Garage/Parking:
- Yes
- Garage Spaces:
- 3
- Road Frontage:
- 0
Other Information
- List Date:
- 2025-05-09
- Last Updated:


