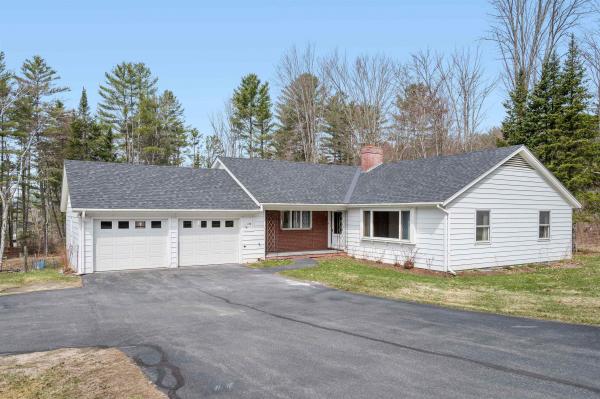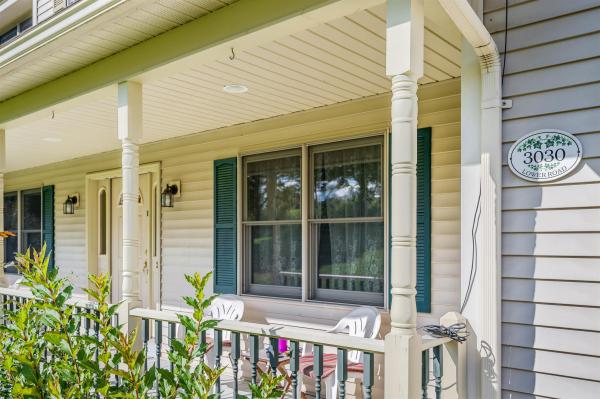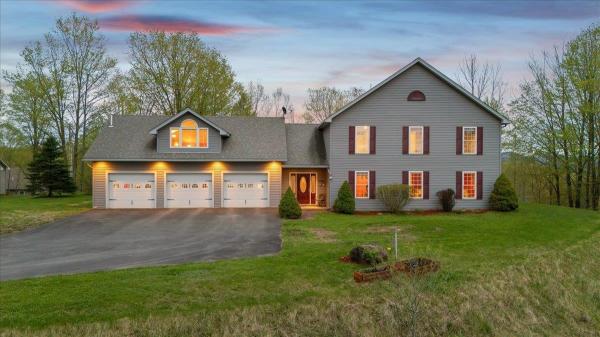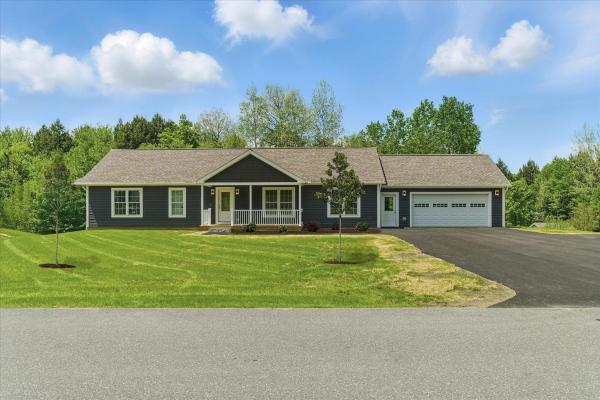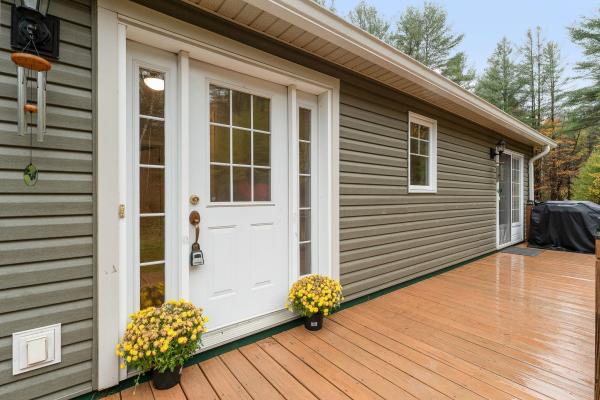Discover a truly one-of-a-kind home in one of Montpelier's most unique and private neighborhoods. Set high above the river this property has privacy and views of the city. Every inch of this home has been thoughtfully renovated with high-end finishes, designer fixtures and beautiful craftsmanship. Enter through one of two beautifully crafted solid wood Dutch doors, inviting in natural light and fresh air. Step into a recently added mudroom boasting custom cabinetry and an oversized window displaying perfect fall views of the golden dome. The heart of the home is a custom-designed kitchen featuring a 6-burner gas range, farmhouse sink, cherry countertops, and tailored cabinetry that blends style and function. The main floor has abundant space and flows with ease. Cozy up by the efficient and stylish Thelin Gnome pellet stove, a perfect complement to the home's warm and welcoming vibe. The second floor offers three spacious bedrooms, including a primary bedroom featuring his & hers closets as well as a joined office/nursery which was formerly a fourth bedroom and could be once again. Third floor offers a newly finished attic providing large bonus space. Outside, a large covered front porch overlooks the private expansive yard surrounded by mature trees, with plenty of room to garden or play. Steps away you can access trails in the vast city forest that backs this hidden gem of a neighborhood.
Nestled in a beloved Capital City neighborhood, this well-built L-shaped ranch is being offered for the first time by the family of the original owner. Constructed by renowned builder Harold Howes, the home offers the ease of one-level living in a serene and spacious setting, complete with an additional 0.63 acre lot that was purchased separately to enhance the property. The main living areas include a sunny front living room, a formal dining room, and a cozy den with a charming brick fireplace - perfect for gatherings or quiet evenings at home. The kitchen features a pantry and easy access to the oversized two-car garage through a practical mudroom. Down the hall, the bedroom wing offers a primary suite with double closets and an en-suite ¾ bath, along with two additional bedrooms and a full bathroom. The lower level is full of potential, with large windows across the rear elevation, ideal for creating a recreation room, gym, hobby space, or additional storage. This level also includes a large walk-in cedar closet and a dedicated laundry room. An efficient propane-fired hot water heating system with nine zones keeps the home comfortable year-round. Water is provided by a drilled well, and the home is connected to city sewer. While the home has been lovingly maintained, it’s ready for your personal touch and updates. This is a rare opportunity to make your mark on a quality home in a sought-after location.
CUSTOM BUILT!! This almost new Colonial offers an abundance of space. The main house includes 4 bedrooms, 2 1/2 baths, and an accessory dwelling unit with a separate entrance, parking, laundry, and 1 bedroom, 1 bath at the lower level. Also included is a very spacious 3 bay attached garage with work space area; office, 1/2 bath, and storage above! Outside includes a beautiful covered porch with an abundance of perennials on the front side; and a deck to enjoy the country and wildlife in privacy! Accessory dwelling conveying fully furnished. Additional features include a whole house clean air system; and travel with the peace of mind with a Flow by Moen. This unit shuts the water system off if it senses a burst or leaking pipe (having this includes a large home insurance savings!)! Invisible pet fence outside as well! All this on 10+ acres on the VAST trail!
Wake up every morning to sweeping mountain views and the iconic silhouette of Camel’s Hump. Nestled at the end of a quiet 8-home development in Barre Town, this spacious 5-bedroom Colonial pairs privacy with a front-row seat to some of Vermont’s most breathtaking scenery. Inside, natural light pours through oversized windows, framing nearly panoramic views of Barre City and the Green Mountains. An open-concept kitchen with island and breakfast nook flows seamlessly to a formal dining room and cozy living area with a gas fireplace. A sunroom overlooking the hills—complete with a 7-seat hot tub—offers year-round relaxation. The primary suite is set apart in its own wing, above the heated 3-bay garage, creating a true retreat. Upstairs, four additional bedrooms provide abundant space for family, guests, or flexible living. Outside, a stamped concrete patio, large storage shed, and one acre of land complete the setting—feeling even larger thanks to the wooded surroundings. Enjoy close access to Barre Town Forest trails, disc golf, pickleball, and the VAST snowmobile trail network, plus quick drives to Montpelier (15 min), Stowe (40 min), and Burlington or Sugarbush (45 min). A home best experienced in person—where Vermont’s landscape becomes your daily backdrop.
Tucked away on quiet Spring Hollow Lane in Montpelier, this 2.4+/- acre retreat offers that rare blend of privacy and proximity. Minutes from downtown but wrapped in woods, lawn, and old stone walls, it’s the kind of place where you can sip coffee to birdsong and still make it to Hunger Mountain Co-op before lunch. The home welcomes you through a three-season porch, a relaxed landing zone for Vermont seasons, into a bright, easy-flow layout anchored by a brick fireplace with a cozy gas insert. There’s real flexibility here: a main-level bedroom and full bath for guests or aging in place, plus two more bedrooms and a bonus den upstairs. The upstairs primary bedroom even has its own private deck, ideal for stargazing or sneaking in that first cup of coffee in your robe. Downstairs, find a large rec room, laundry, storage, and utility space. Outside, a covered porch begs for summer dinners, and the attached 2-car garage means no more snow-scraping marathons. You’re in Montpelier, one of the most welcoming small cities in New England. Where the farmers market, bookstores, river trails, and a vibrant arts scene are just down the road. This isn’t just a house. It’s a place to live your best version of Vermont life.
Unique opportunity to own a beautiful energy efficient new construction home in the highly desirable Partridge Farms community. Surrounded by tranquil forest and active wildlife, yet just a few very short minutes from everything, Partridge Farms provides its residents with the perfect balance between country living and urban convenience. This 1,640 sq. ft. 3 bed/2 bath single level home features a large walk-out basement with egress windows and exterior door, 24’x26’ attached two car garage, 6’x 19’ front porch, 10’x20’ back deck, fresh paved driveway w/ turnaround and professional landscaping. Inside, the home features a spacious open layout with abundant natural light. Interior highlights include hard surface quartz kitchen countertops, modern shaker style hardwood cabinetry, rustic sliding barn door, ship lap living room accent wall, tiled master bath shower, luxury vinyl plank flooring, 36” wide solid passage doors, whirlpool stainless steel appliances, as well as tastefully coordinated hardware and fixtures throughout. A 95%+ high efficiency propane forced air furnace will keep you warm and cozy, affordably, during the cold winter months. Enjoy hiking, biking and snowshoeing right from your doorstep within the 76 +/- acres of common land surrounding the community. Head down the hill for shopping, errands and appointments – all in a small radius. Berlin Elementary School, U-32 Middle and High School, as well as the State Capitol and Offices are just a short round trip.
Nestled in a beloved Capital City neighborhood, this well-built L-shaped ranch is being offered for the first time by the family of the original owner. Constructed by renowned builder Harold Howes, the home offers the ease of one-level living in a serene and spacious setting. The main living areas include a sunny front living room, a formal dining room, and a cozy den with a charming brick fireplace - perfect for gatherings or quiet evenings at home. The kitchen features a pantry and easy access to the oversized two-car garage through a practical mudroom. Down the hall, the bedroom wing offers a primary suite with double closets and an en-suite ¾ bath, along with two additional bedrooms and a full bathroom. The lower level is full of potential, with large windows across the rear elevation, ideal for creating a recreation room, gym, hobby space, or additional storage. This level also includes a large walk-in cedar closet and a dedicated laundry room. An efficient propane-fired hot water heating system with nine zones keeps the home comfortable year-round. Water is provided by a drilled well, and the home is connected to city sewer. While the home has been lovingly maintained, it’s ready for your personal touch and updates. This is a rare opportunity to make your mark on a quality home in a sought-after location.
Welcome to 220 US Route 14 S, East Montpelier, VT, A quintessential Vermont home blending classic New England charm with modern comforts. This Contemporary residence offers approximately 1944 finished square feet of living space, featuring three bedrooms, two full bathrooms, and one-half bath, and thoughtfully updated living areas designed for day-to-day life and entertaining. Step inside to find an inviting foyer that flows to a light-filled living room with a gas fireplace and stunning views. The kitchen has granite counters and a breakfast bar. A formal dining room sits next to it for gatherings. The primary suite features an en-suite bath and a walk-in closet. Additional bedrooms are generously sized. Outside, the property sits on 5.59 acres of gently rolling lawn, mature shade trees, and special outdoor features. Enjoy morning coffee in the 3-season enclosed porch, or relax while taking in sweeping rural views. This property includes a detached two-car garage and work space for those car enthusiasts or storage for your recreational vehicles. With easy access to Barre-Montpelier's local schools, shopping, and recreational trails, this property is the perfect mix of privacy and convenience.
© 2025 Northern New England Real Estate Network, Inc. All rights reserved. This information is deemed reliable but not guaranteed. The data relating to real estate for sale on this web site comes in part from the IDX Program of NNEREN. Subject to errors, omissions, prior sale, change or withdrawal without notice.



