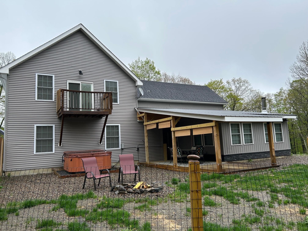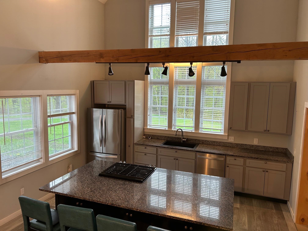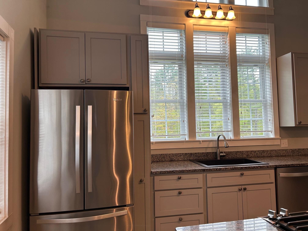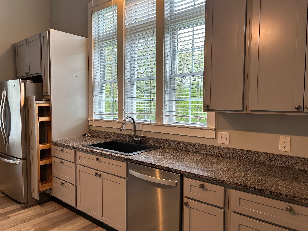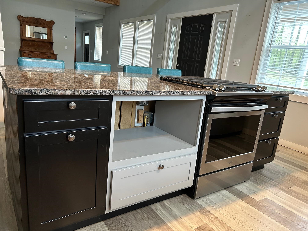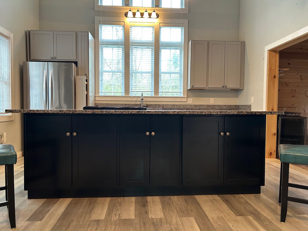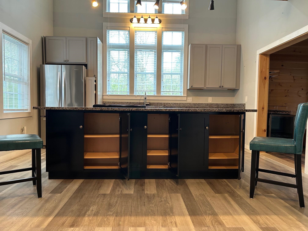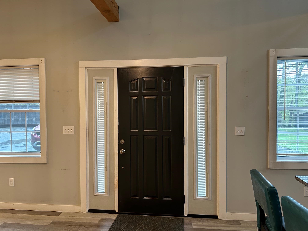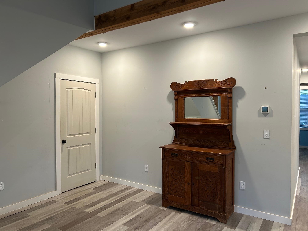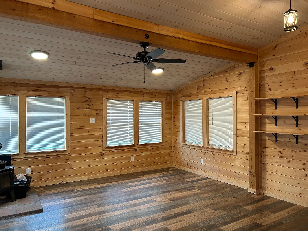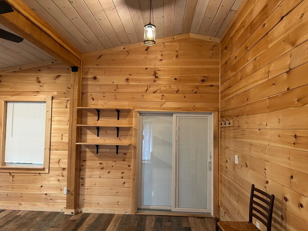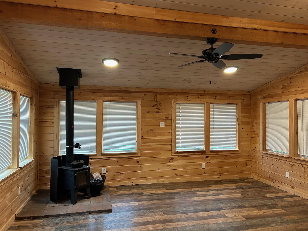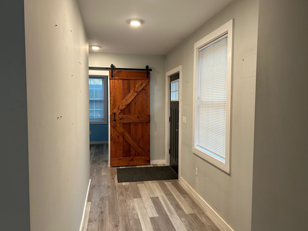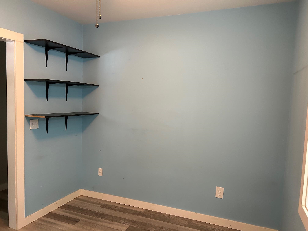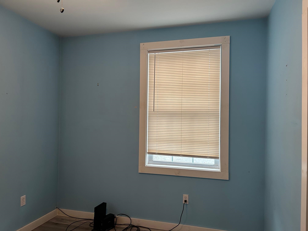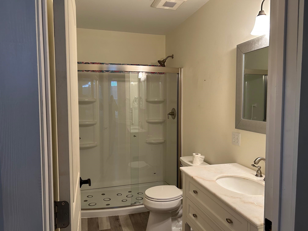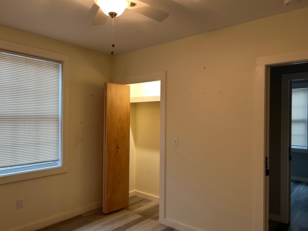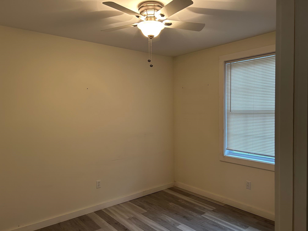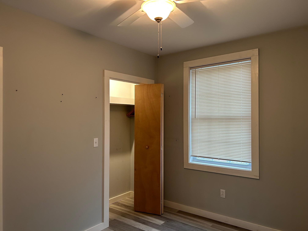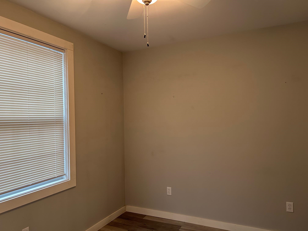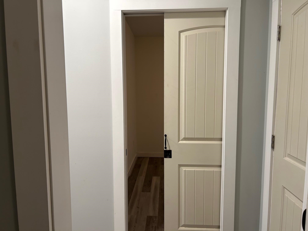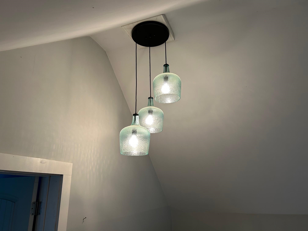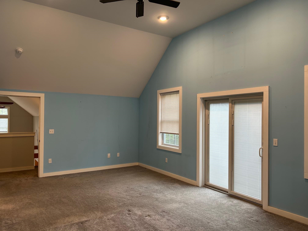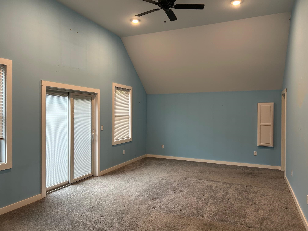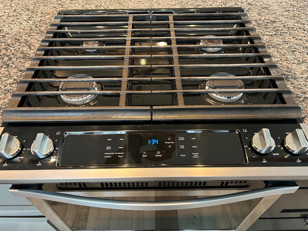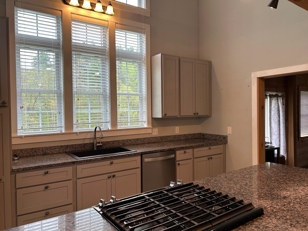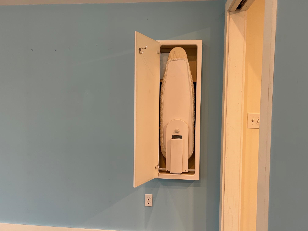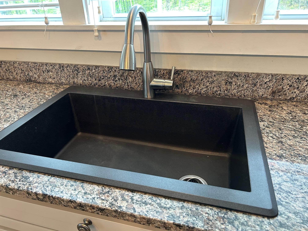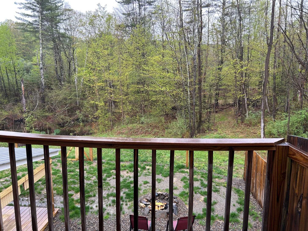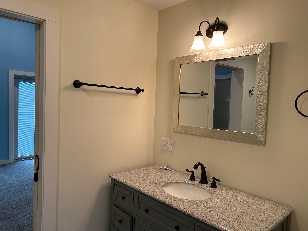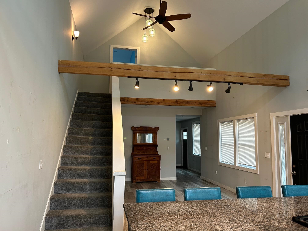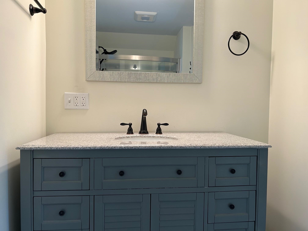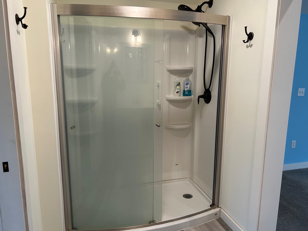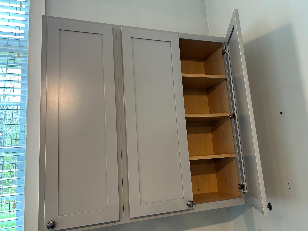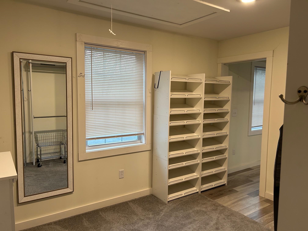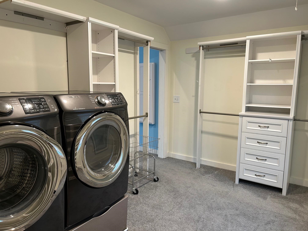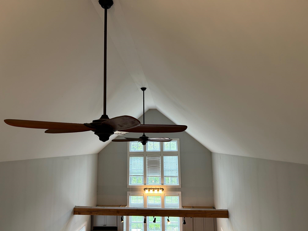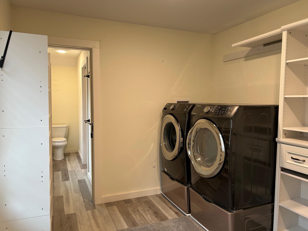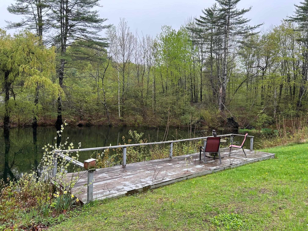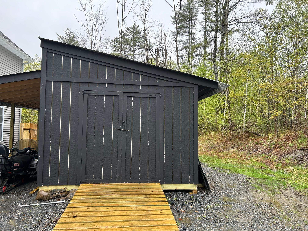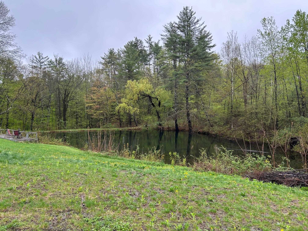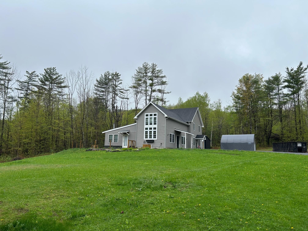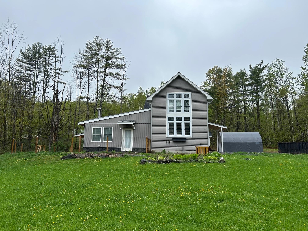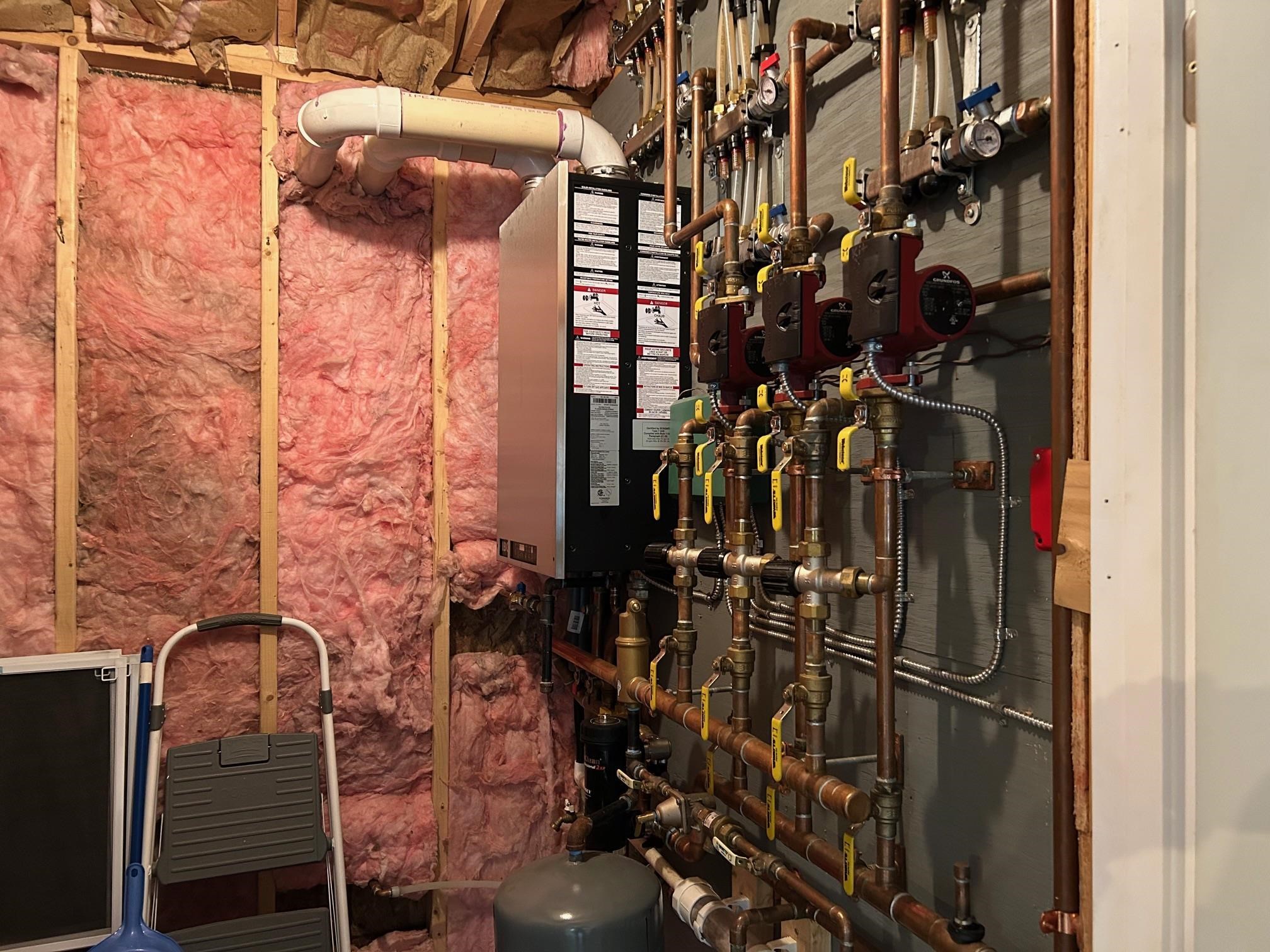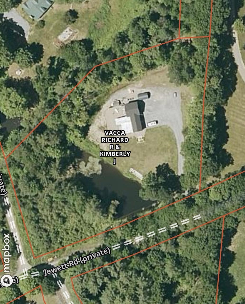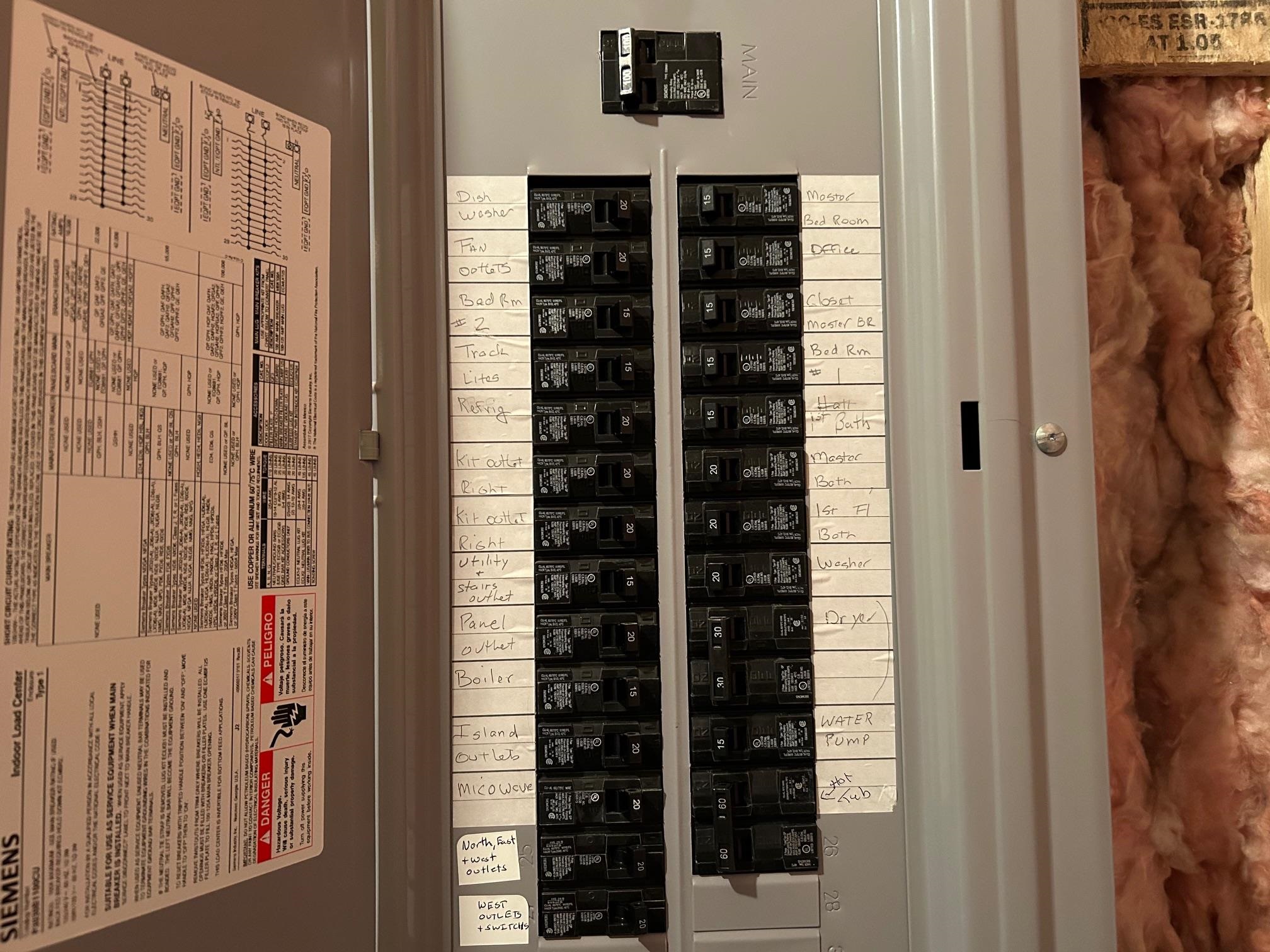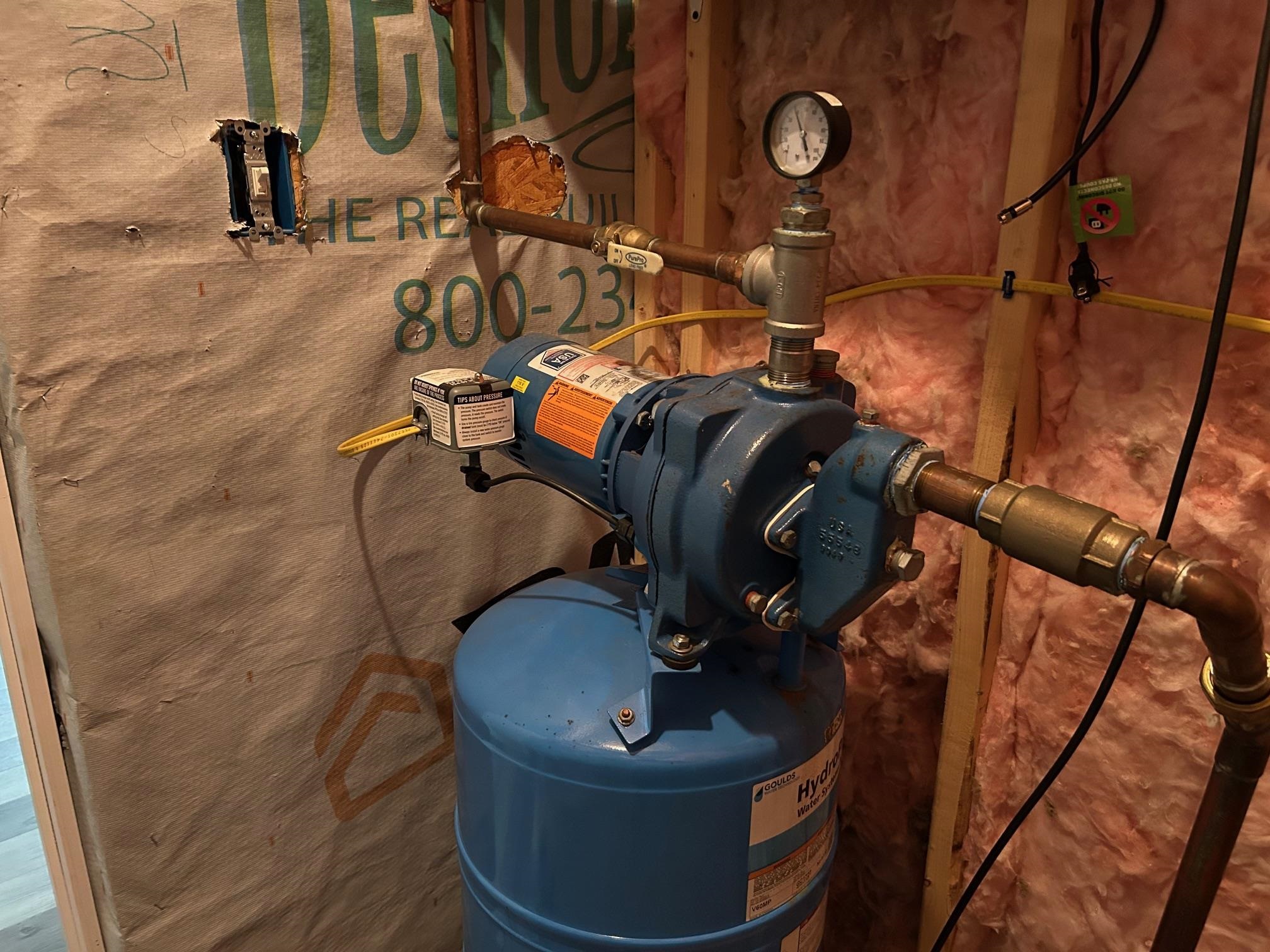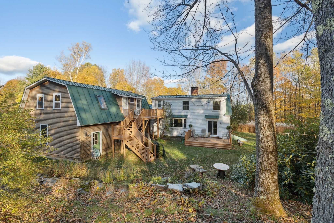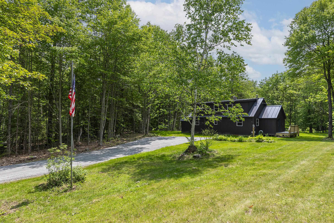1 of 53
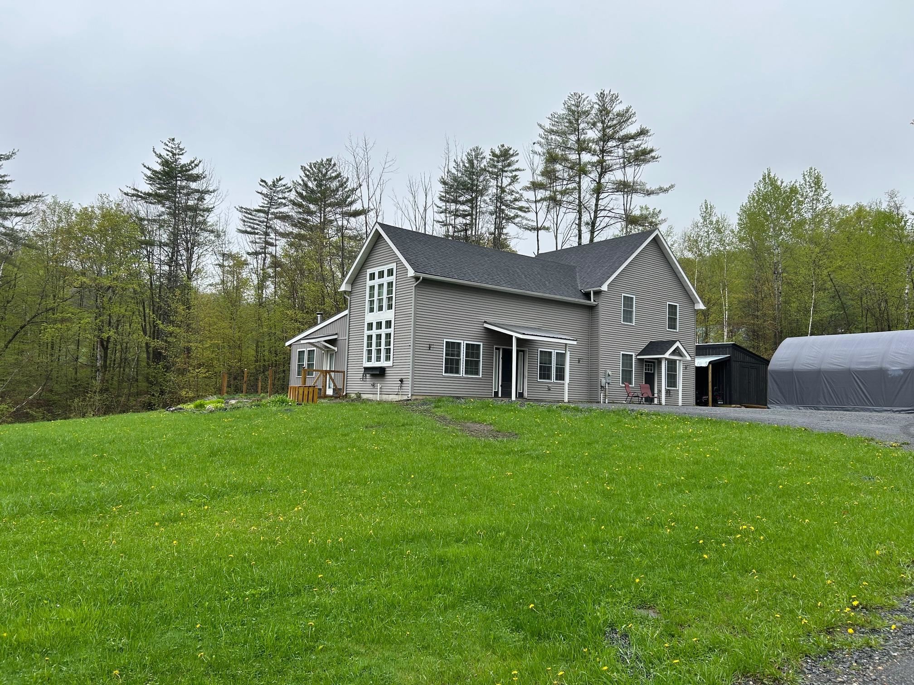
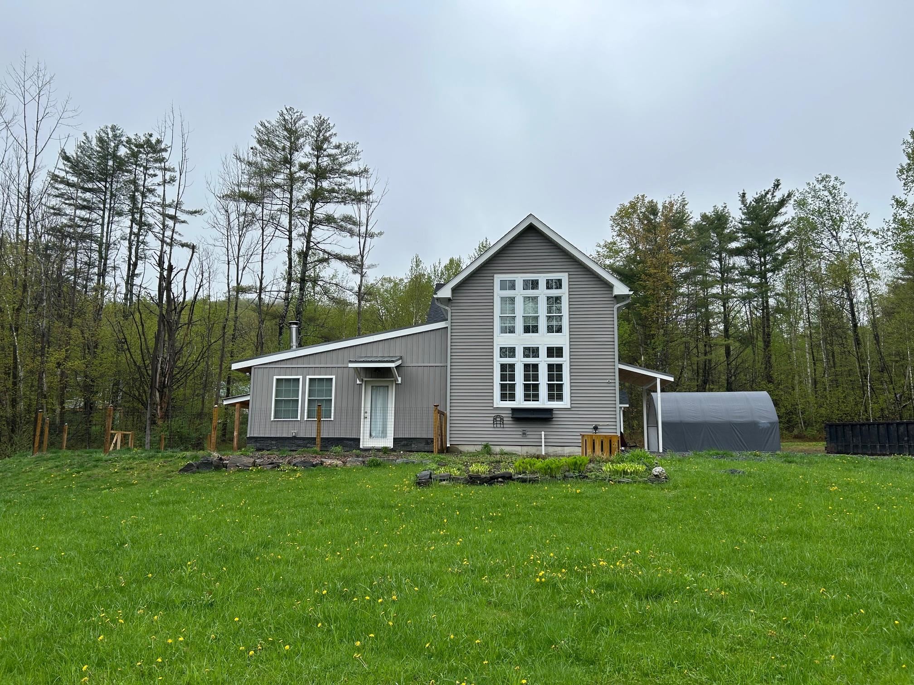
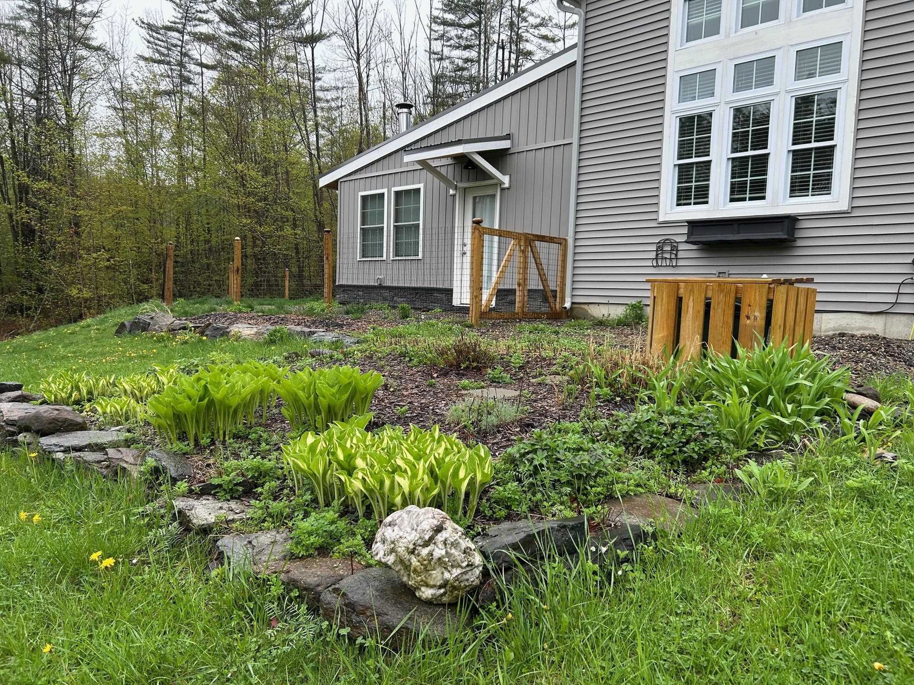
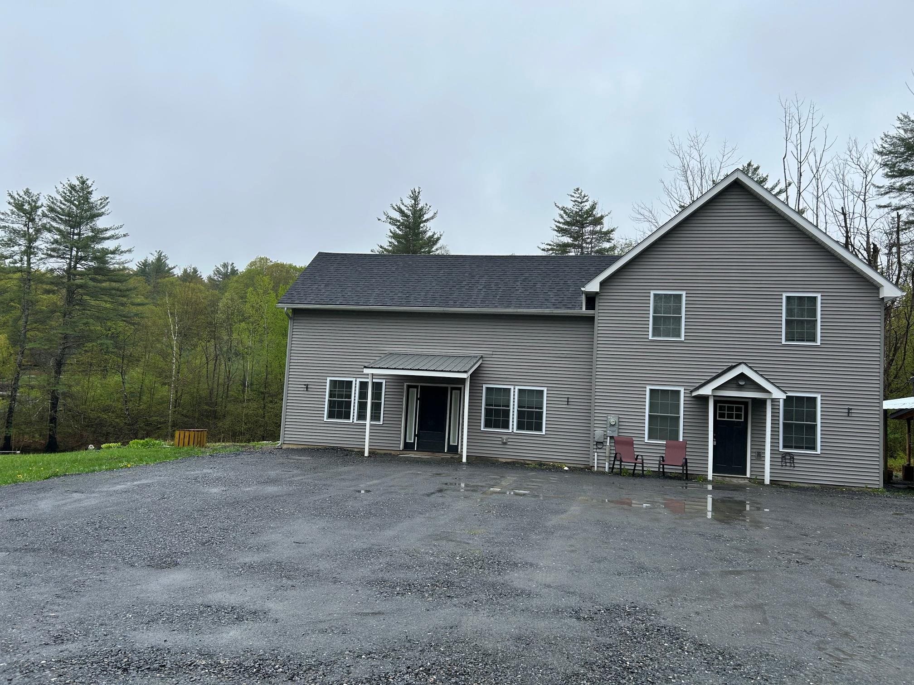
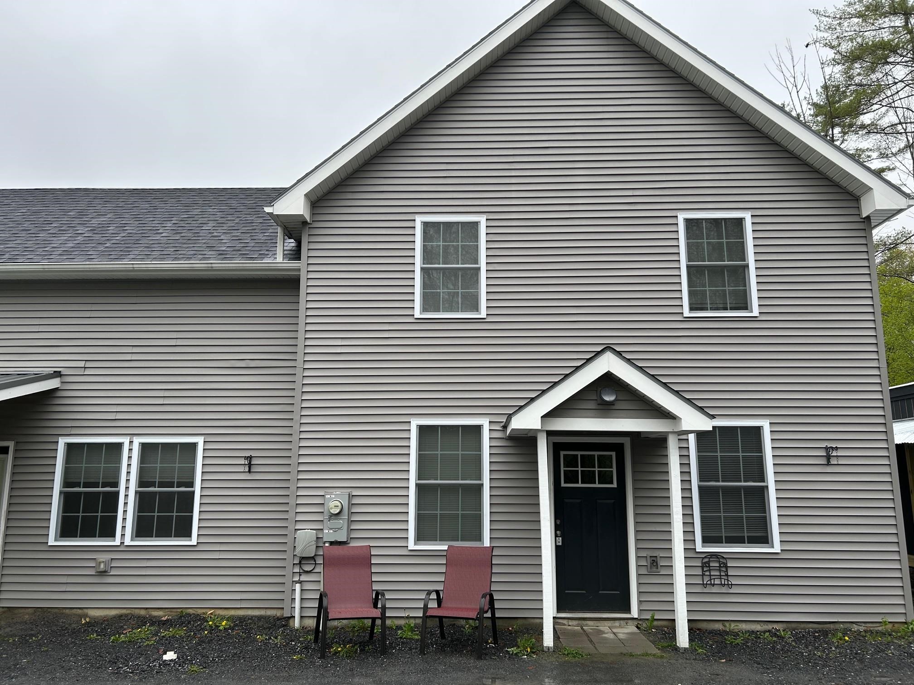
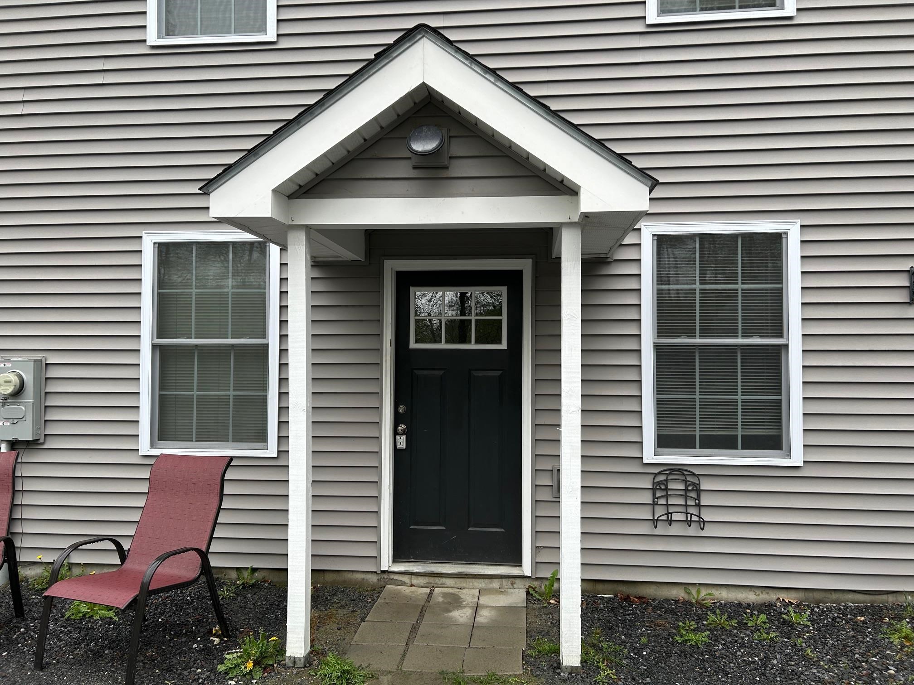
General Property Information
- Property Status:
- Active Under Contract
- Price:
- $550, 000
- Assessed:
- $500, 900
- Assessed Year:
- 2024
- County:
- VT-Windsor
- Acres:
- 2.73
- Property Type:
- Single Family
- Year Built:
- 2018
- Agency/Brokerage:
- Dana Waters
Dark Horse Realty - Bedrooms:
- 3
- Total Baths:
- 2
- Sq. Ft. (Total):
- 2064
- Tax Year:
- 2024
- Taxes:
- $7, 024
- Association Fees:
Nearly new, energy efficient contemporary home on 2.73a corner lot in Brownsville. This house has natural light, a spacious kitchen with cathedral ceiling & plenty of room for entertaining. Enjoy the cozy living room with wood stove, first floor office, two bedrooms and bath. On the second floor you'll find a beautiful primary suite complete with a nice bathroom, walk-in closet, laundry & private balcony. Yard has a pond, fenced area for the dog, ample room for a garden, & space for the kids to play. Trails at the end of your driveway. Storage sheds. Close to Ascutney Outdoors, Brownsville Butcher & Pantry, DHMC affiliated Mt Ascutney Hospital, I-91 and the Upper Valley. 30 minutes to Woodstock & Okemo. Offers due in by 5/23/25.
Interior Features
- # Of Stories:
- 1.5
- Sq. Ft. (Total):
- 2064
- Sq. Ft. (Above Ground):
- 2064
- Sq. Ft. (Below Ground):
- 0
- Sq. Ft. Unfinished:
- 0
- Rooms:
- 5
- Bedrooms:
- 3
- Baths:
- 2
- Interior Desc:
- Blinds, Cathedral Ceiling, Ceiling Fan, Dining Area, Hot Tub, Kitchen Island, Kitchen/Dining, Primary BR w/ BA, Natural Light, Walk-in Closet, Laundry - 2nd Floor, Attic - Pulldown
- Appliances Included:
- Water Heater-Gas-LP/Bttle, Water Heater - On Demand
- Flooring:
- Carpet, Vinyl Plank
- Heating Cooling Fuel:
- Water Heater:
- Basement Desc:
Exterior Features
- Style of Residence:
- Contemporary
- House Color:
- Grey
- Time Share:
- No
- Resort:
- No
- Exterior Desc:
- Exterior Details:
- Balcony, Deck, Fence - Dog, Garden Space, Hot Tub, Natural Shade, Outbuilding, Porch - Covered, Shed, Storage, Window Screens, Windows - Double Pane
- Amenities/Services:
- Land Desc.:
- Corner, Country Setting, Open, Pond, Trail/Near Trail, Walking Trails, Water View, Wooded, Near Paths, Near Skiing, Near Snowmobile Trails, Neighborhood
- Suitable Land Usage:
- Roof Desc.:
- Metal, Shingle - Asphalt
- Driveway Desc.:
- Gravel
- Foundation Desc.:
- Slab - Concrete
- Sewer Desc.:
- Septic
- Garage/Parking:
- No
- Garage Spaces:
- 0
- Road Frontage:
- 355
Other Information
- List Date:
- 2025-05-09
- Last Updated:


