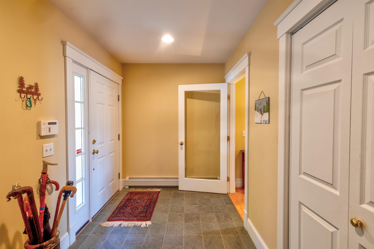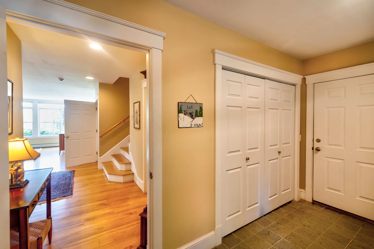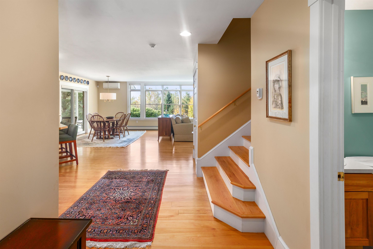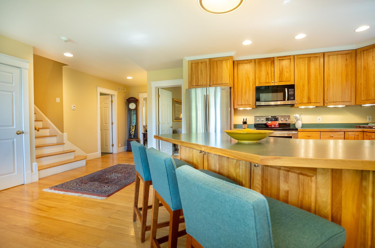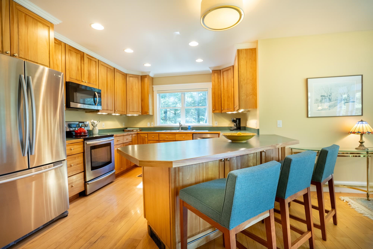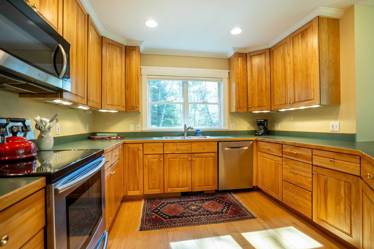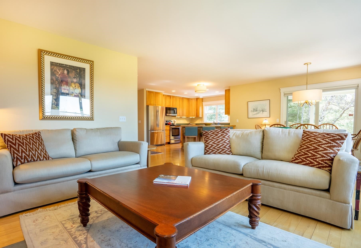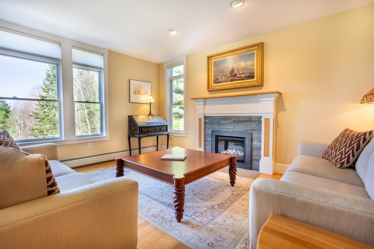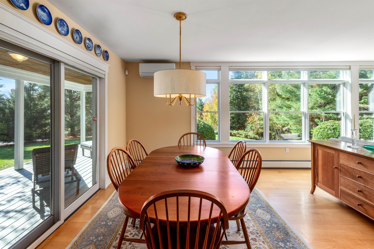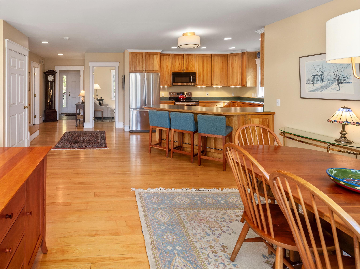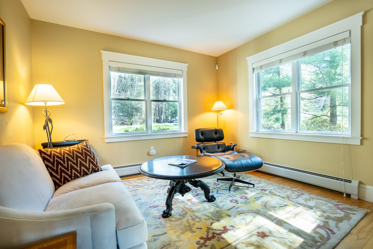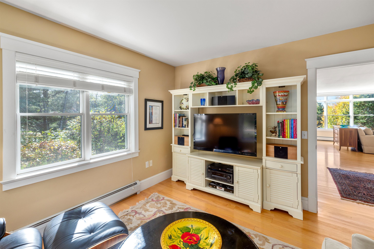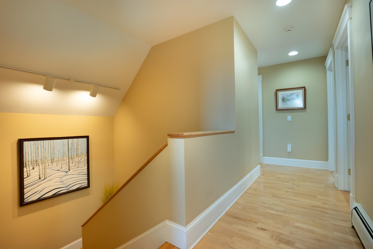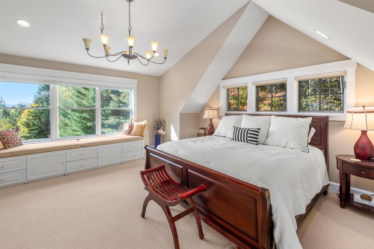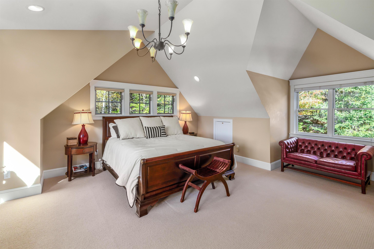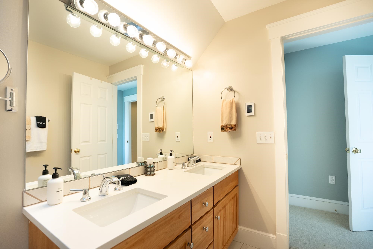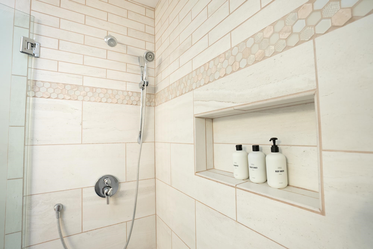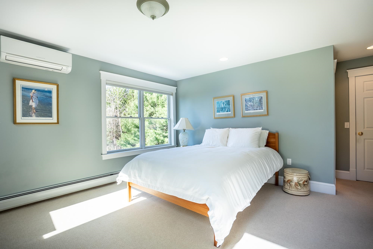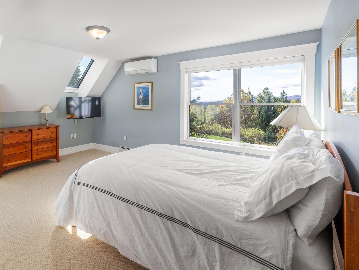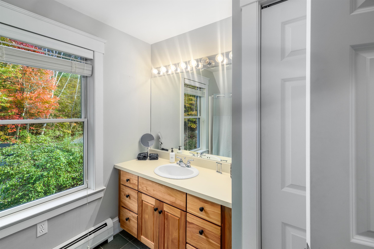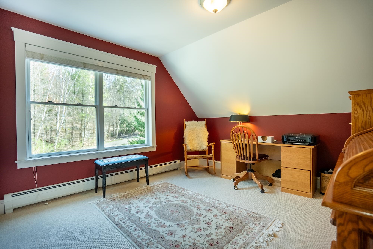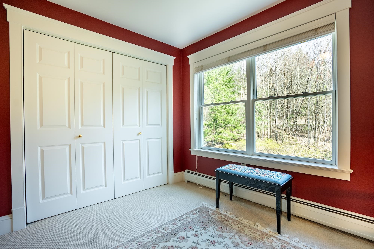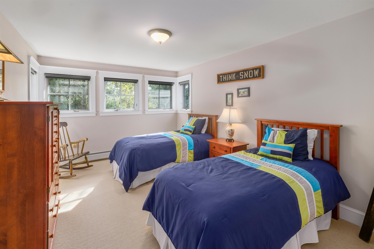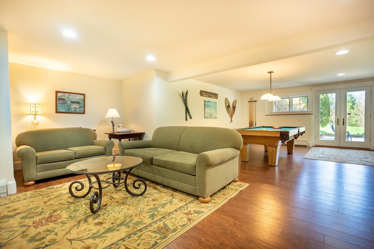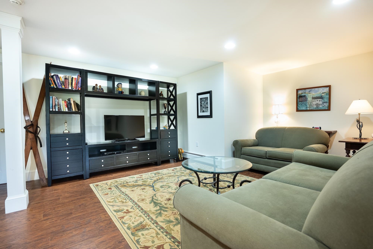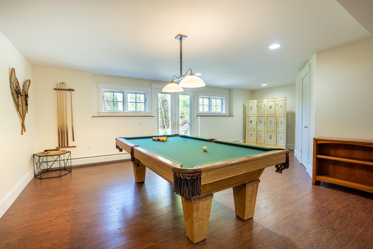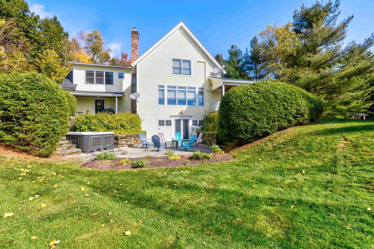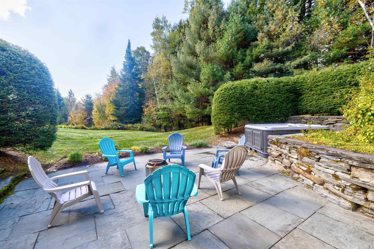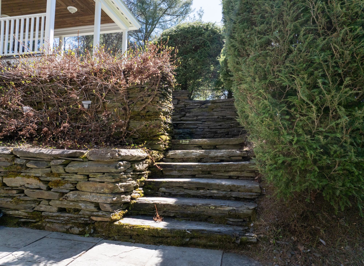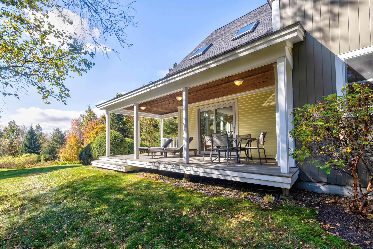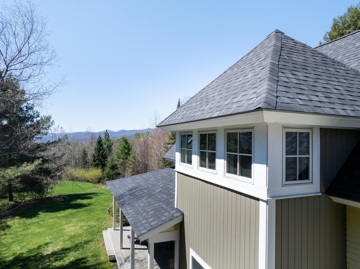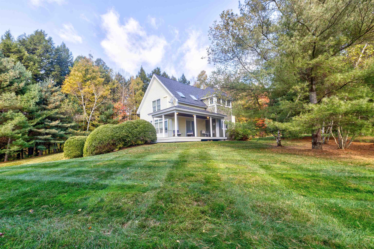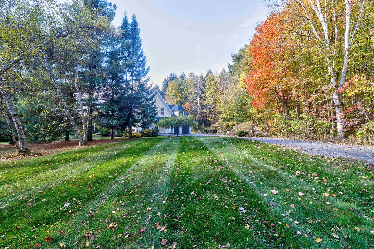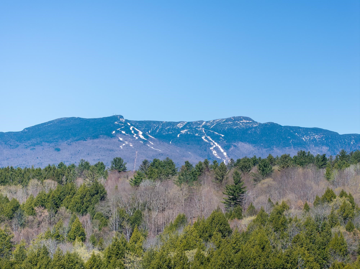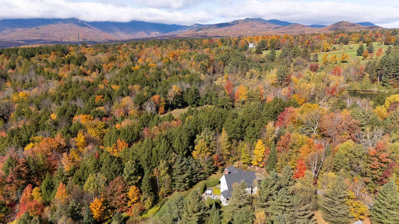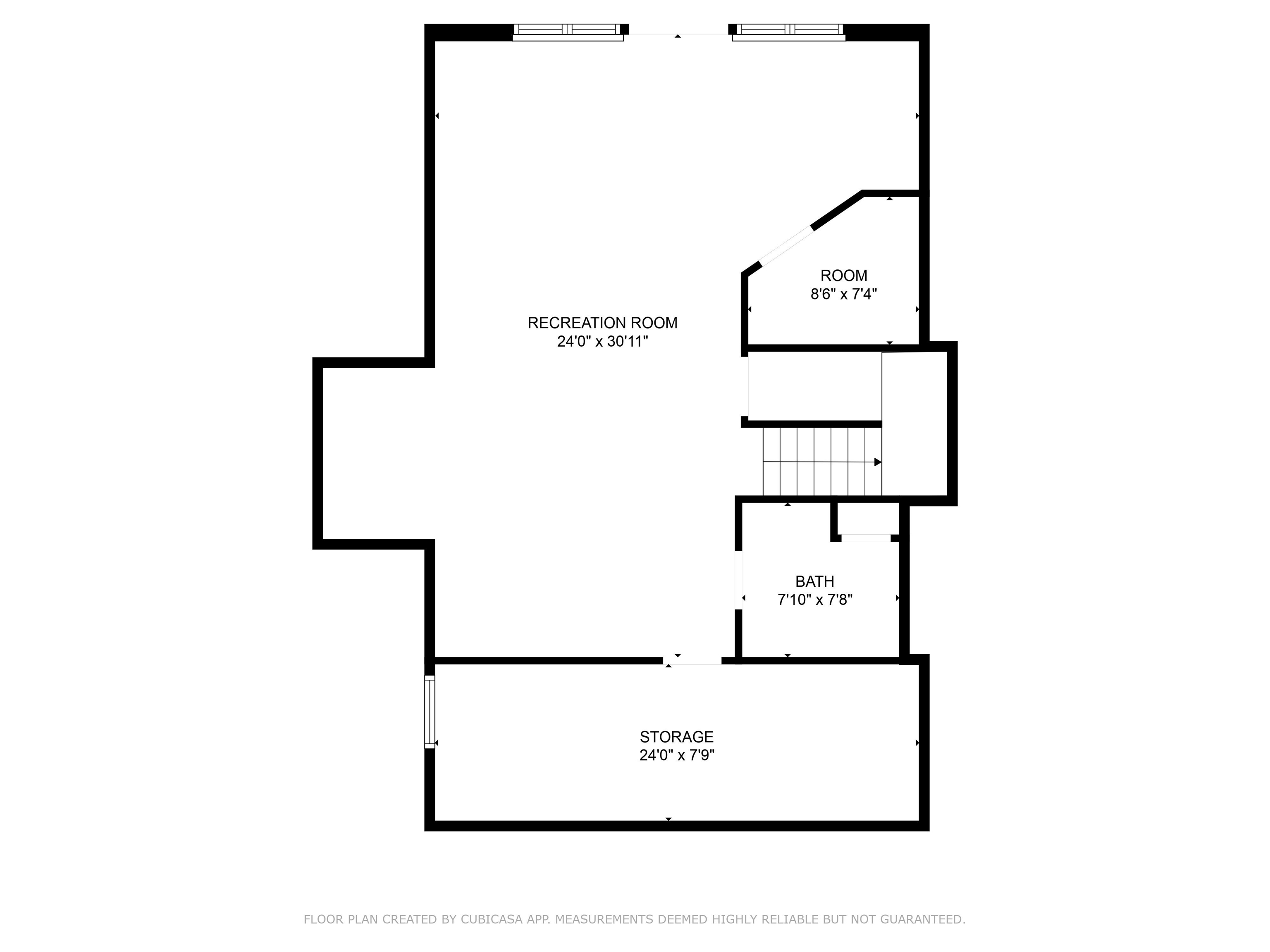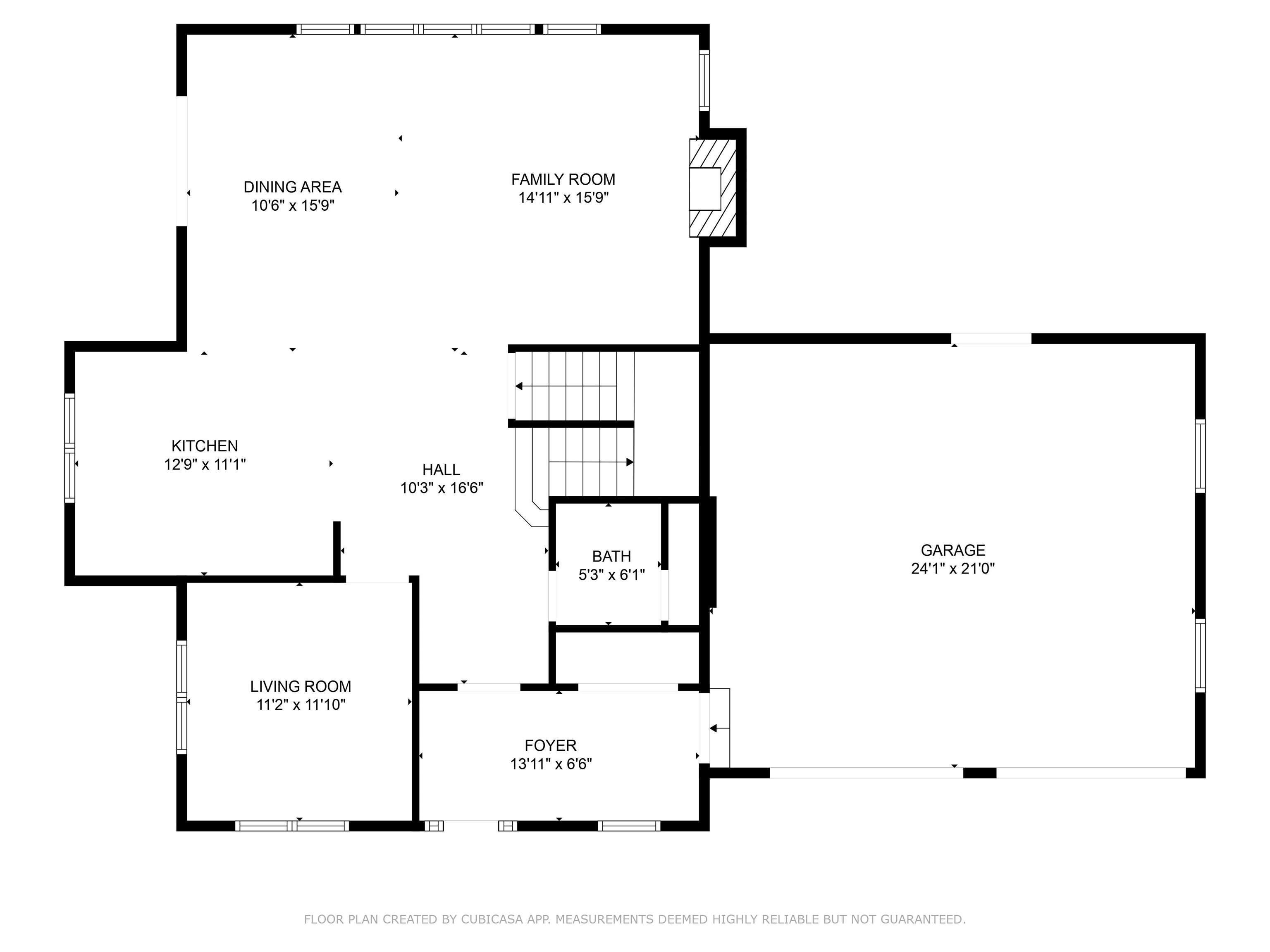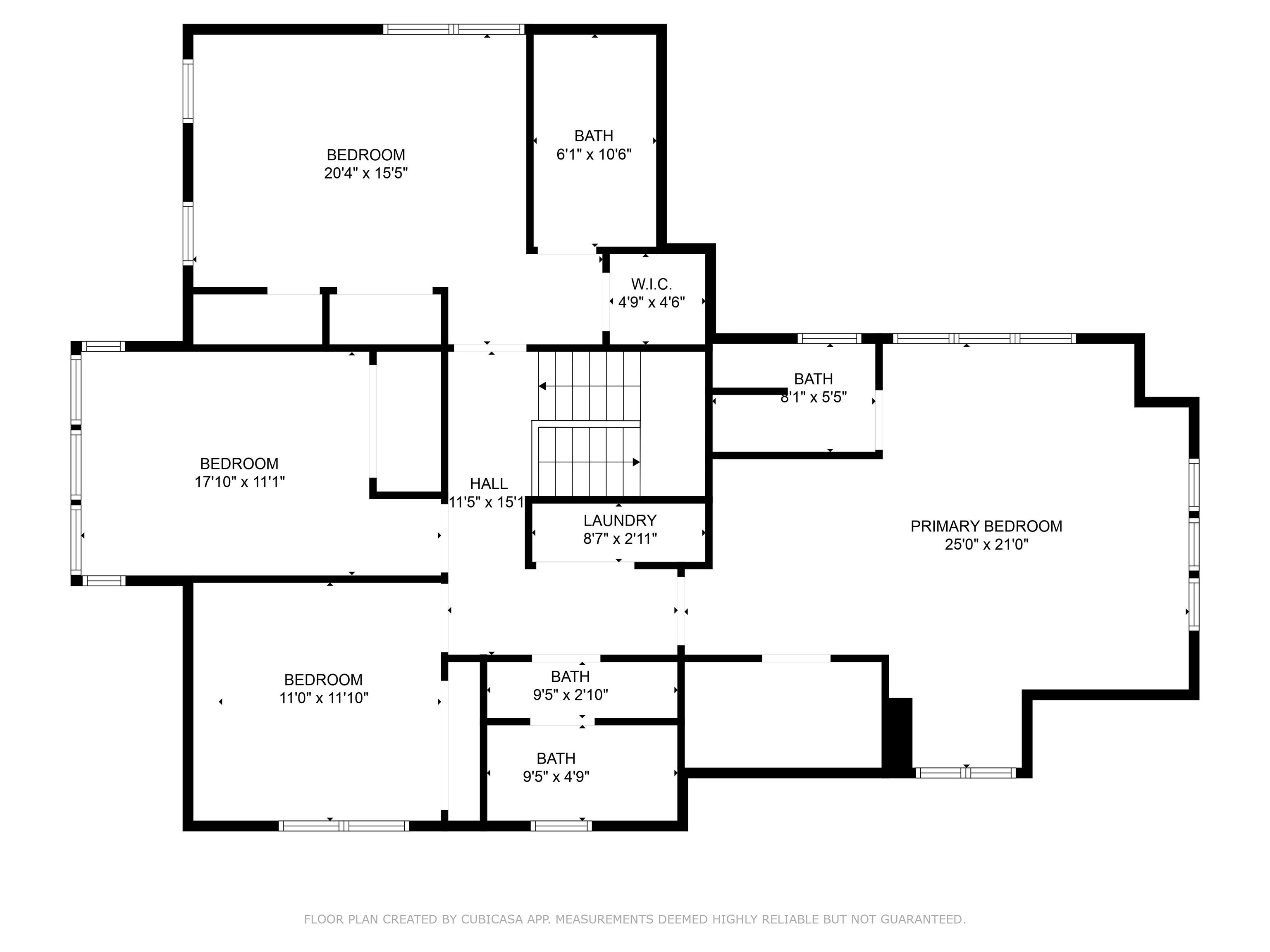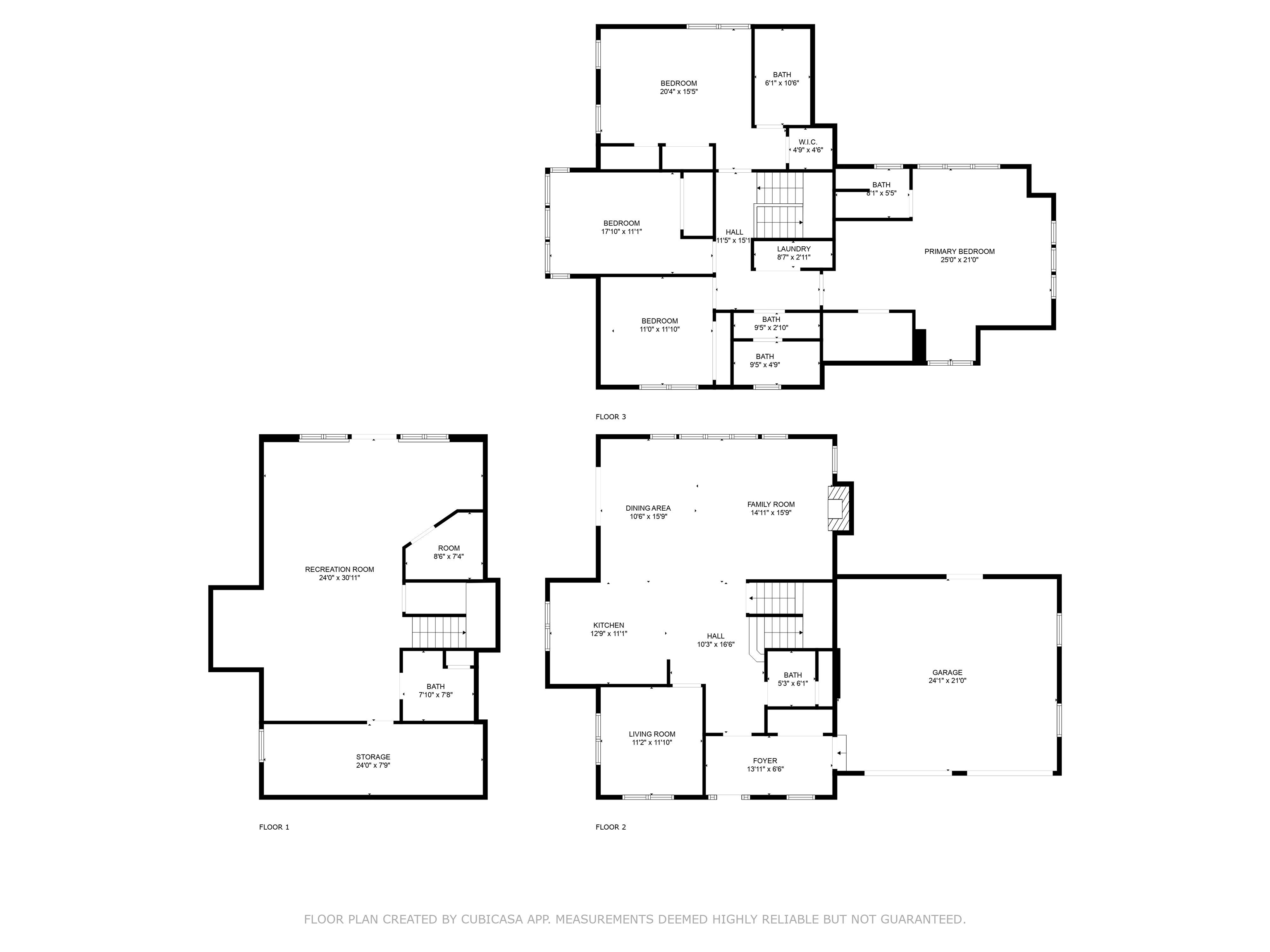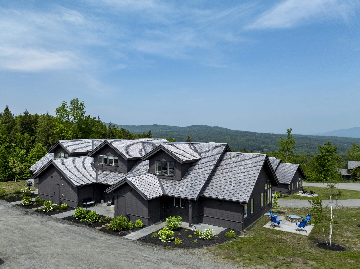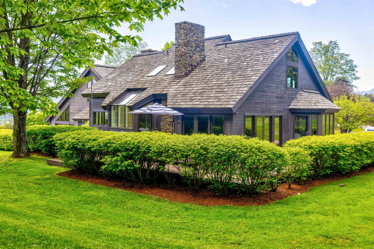1 of 45
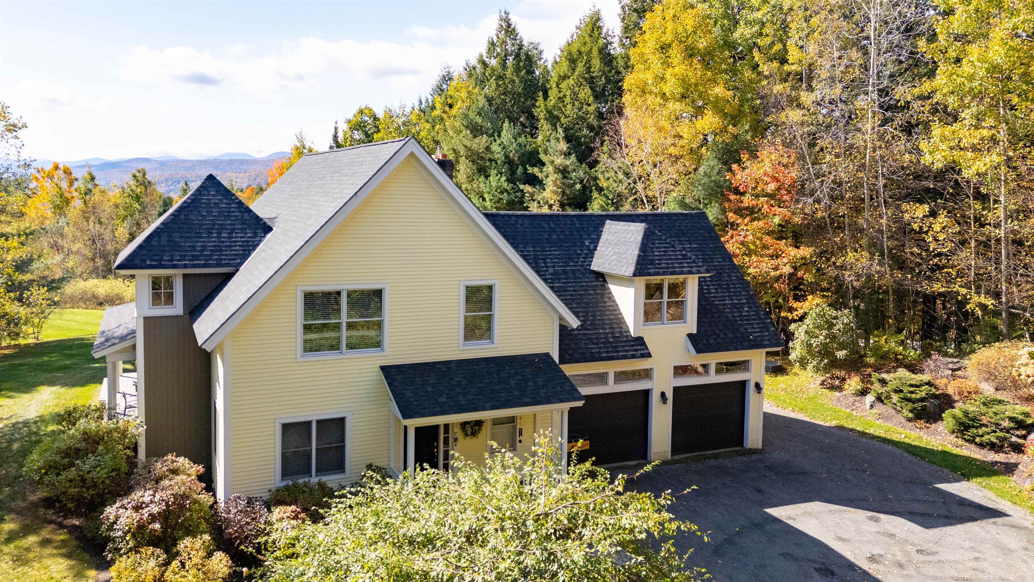
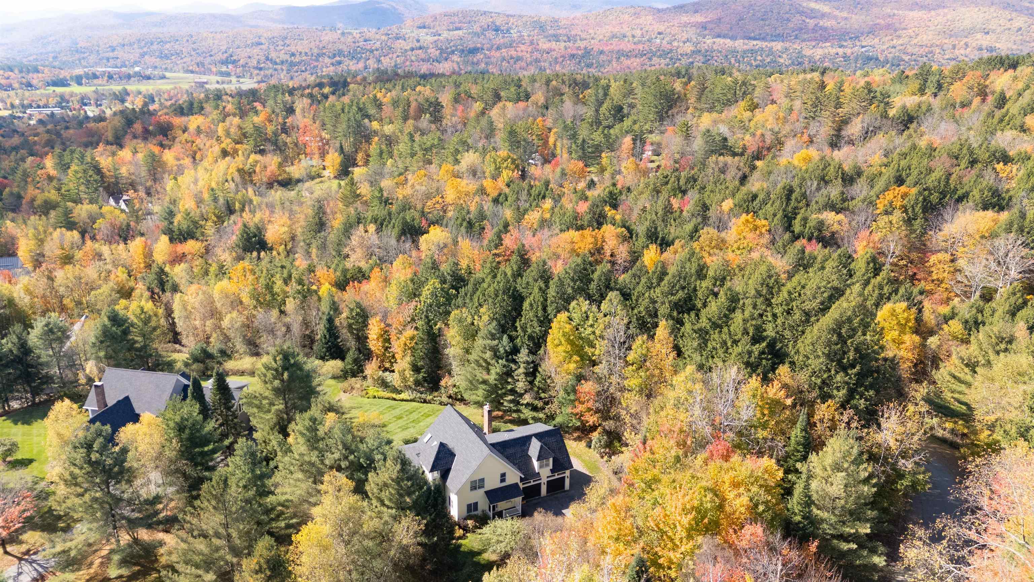
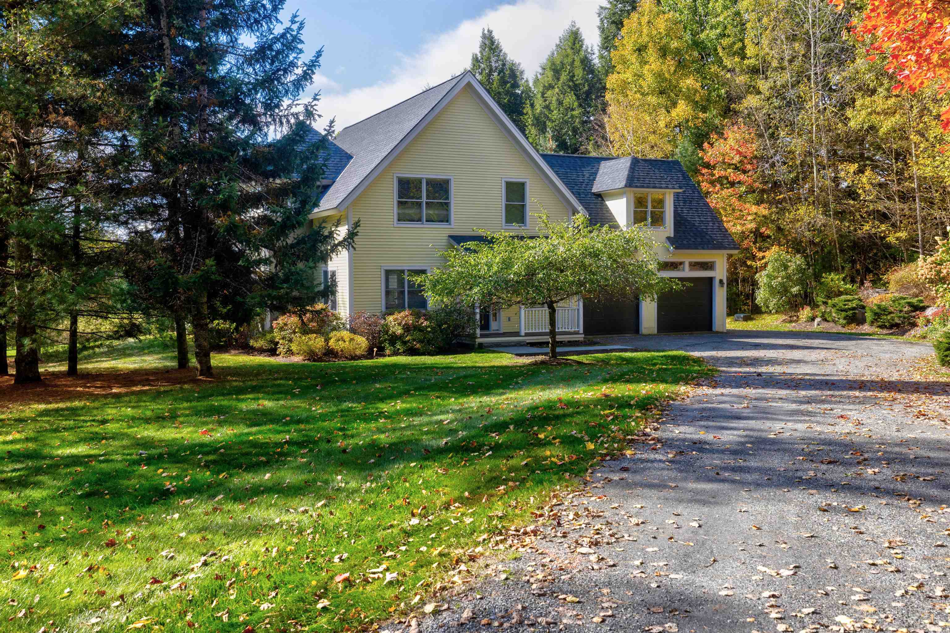
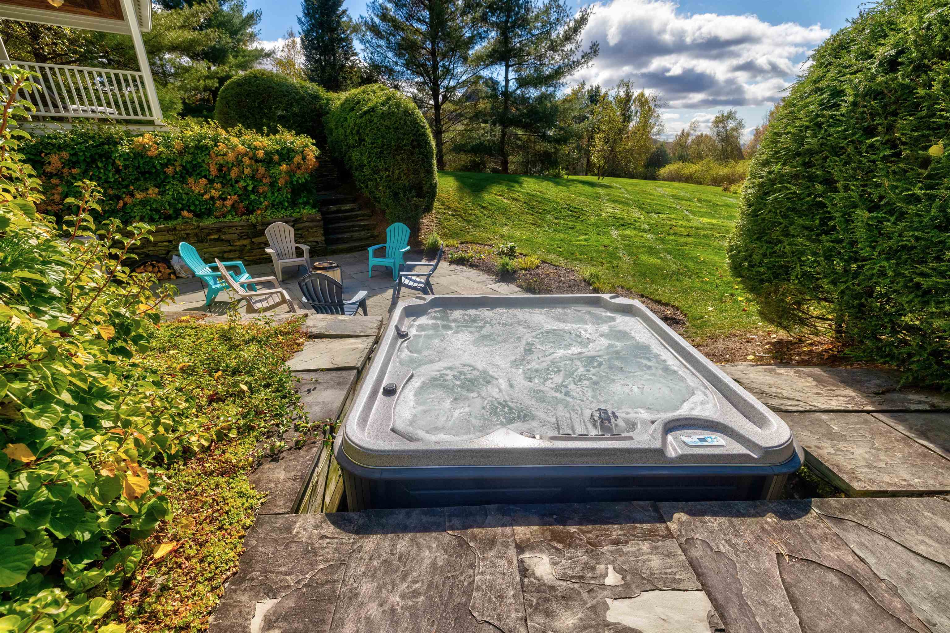
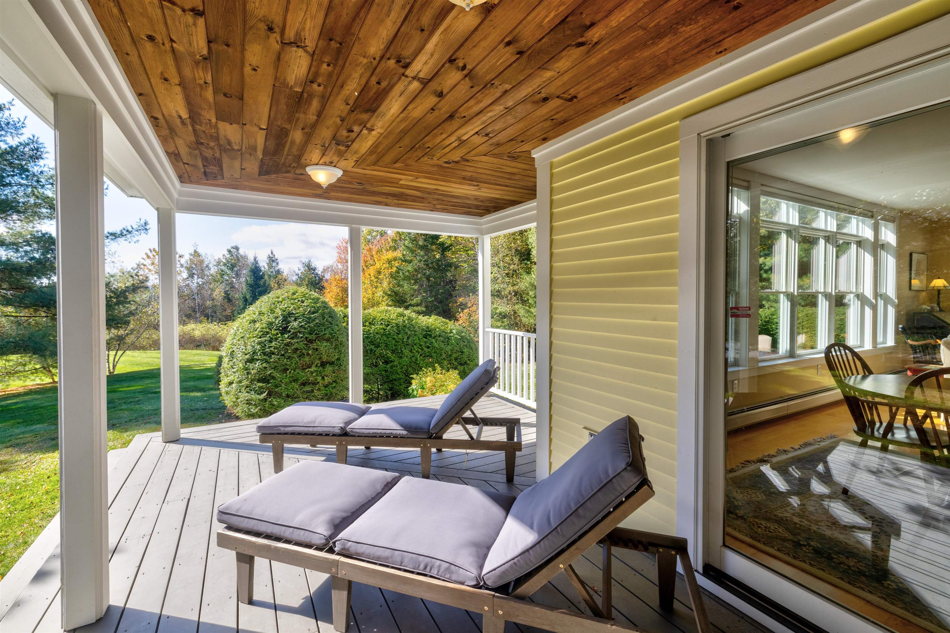
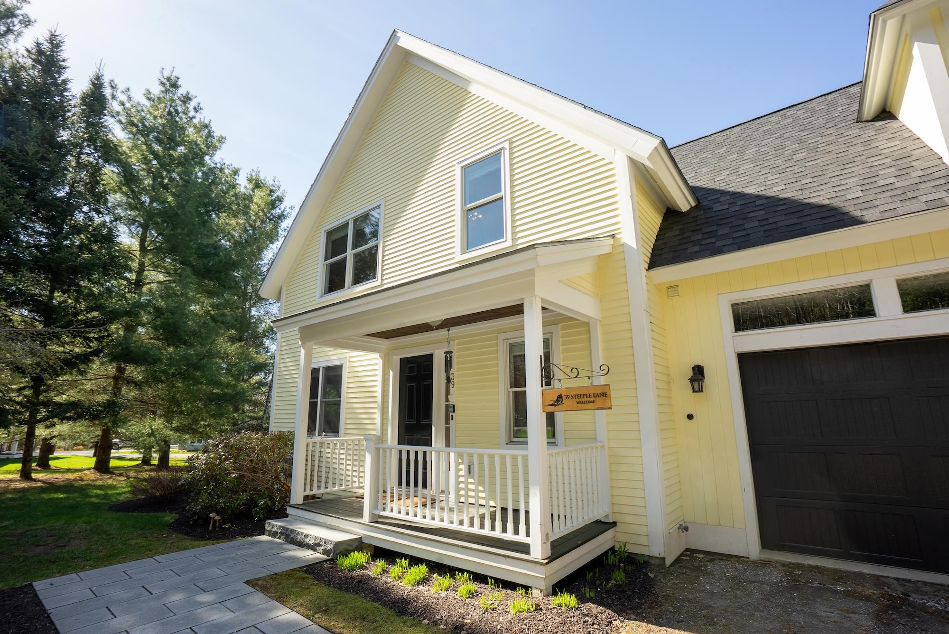
General Property Information
- Property Status:
- Active Under Contract
- Price:
- $1, 550, 000
- Assessed:
- $0
- Assessed Year:
- County:
- VT-Lamoille
- Acres:
- 0.53
- Property Type:
- Single Family
- Year Built:
- 2000
- Agency/Brokerage:
- Lea Van Winkle
Four Seasons Sotheby's Int'l Realty - Bedrooms:
- 4
- Total Baths:
- 5
- Sq. Ft. (Total):
- 3522
- Tax Year:
- 2025
- Taxes:
- $19, 346
- Association Fees:
Welcome to your Mountain-View Retreat in the Heart of Stowe. This beautifully maintained 4-bedroom, 5-bath retreat offers the ideal blend of comfort, privacy, and proximity to everything Stowe has to offer. Nestled on a quiet hillside between town and the slopes, you’ll enjoy quick access to shops, restaurants, golf, and world-class skiing—without sacrificing peace and quiet. Inside, the open-concept living, kitchen, and dining areas are bathed in natural light, featuring a gas fireplace and expansive windows with stunning views. A bonus room offers space for an office or sitting area, and a large entry provides ample gear storage and easy access to the two-car garage. Upstairs, you’ll find four spacious bedrooms and three bathrooms, including two en-suites—perfect for family or guests. The finished walkout basement adds valuable living space, ideal for a rec room, home gym, or extra lounge area. Outside, relax on the sunny patio, unwind in the hot tub, or enjoy al fresco dining on the covered porch—all surrounded by mature perennial landscaping and peaceful natural beauty. Located just minutes from Stowe’s amenities, this home offers the perfect blend of privacy and convenience in one of Vermont’s most desirable locations. Fees cover lawn mowing, plowing and maintenance of the roads and areas besides the roads throughout the development.the stowe highlands assoc covers plowing, shoveling, mowing and maintenance of just village roa, common areas and homeowners property
Interior Features
- # Of Stories:
- 2
- Sq. Ft. (Total):
- 3522
- Sq. Ft. (Above Ground):
- 2676
- Sq. Ft. (Below Ground):
- 846
- Sq. Ft. Unfinished:
- 26
- Rooms:
- 9
- Bedrooms:
- 4
- Baths:
- 5
- Interior Desc:
- Fireplace - Gas, Hot Tub, Primary BR w/ BA, Natural Light, Laundry - 2nd Floor
- Appliances Included:
- Dishwasher, Disposal, Dryer, Range Hood, Range - Electric, Refrigerator, Washer, Water Heater - Gas
- Flooring:
- Carpet, Laminate, Slate/Stone, Wood
- Heating Cooling Fuel:
- Water Heater:
- Basement Desc:
- Walkout, Interior Access
Exterior Features
- Style of Residence:
- Contemporary
- House Color:
- yellow
- Time Share:
- No
- Resort:
- No
- Exterior Desc:
- Exterior Details:
- Hot Tub, Patio, Porch - Covered
- Amenities/Services:
- Land Desc.:
- Landscaped, Mountain View
- Suitable Land Usage:
- Roof Desc.:
- Shingle - Asphalt
- Driveway Desc.:
- Gravel
- Foundation Desc.:
- Poured Concrete
- Sewer Desc.:
- Community
- Garage/Parking:
- Yes
- Garage Spaces:
- 2
- Road Frontage:
- 0
Other Information
- List Date:
- 2025-05-10
- Last Updated:


