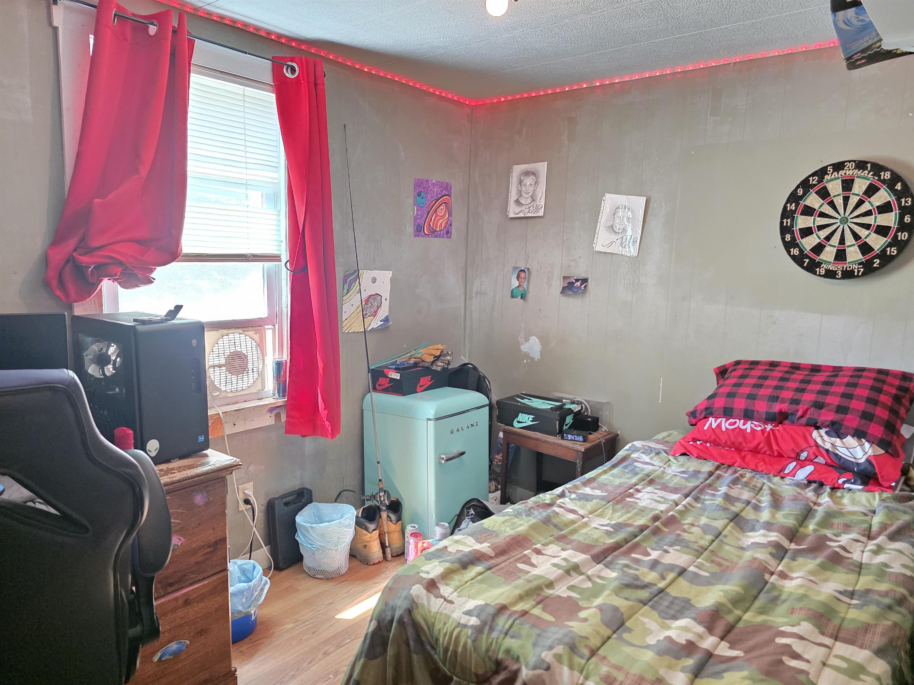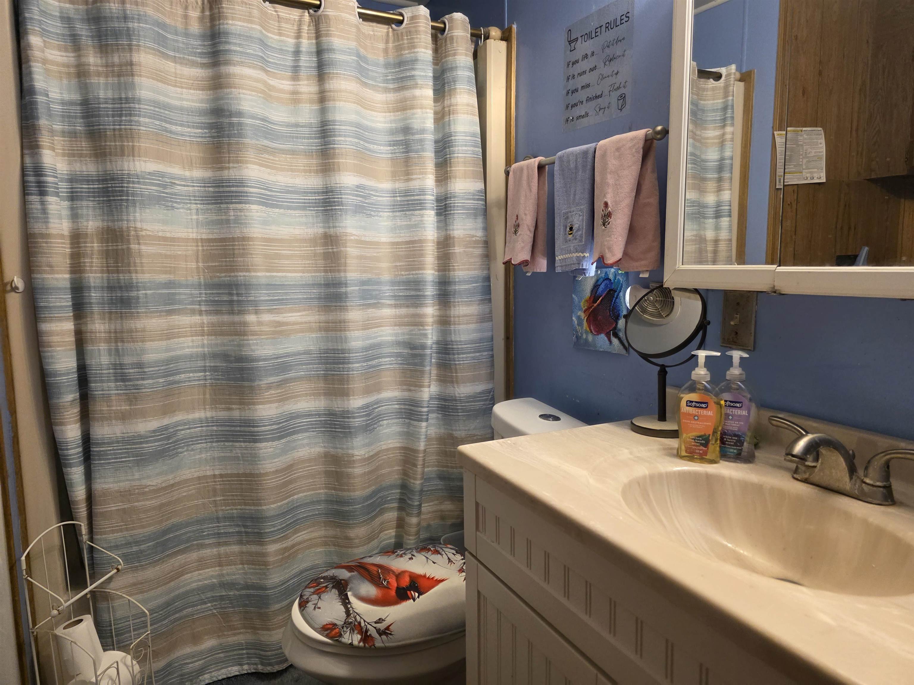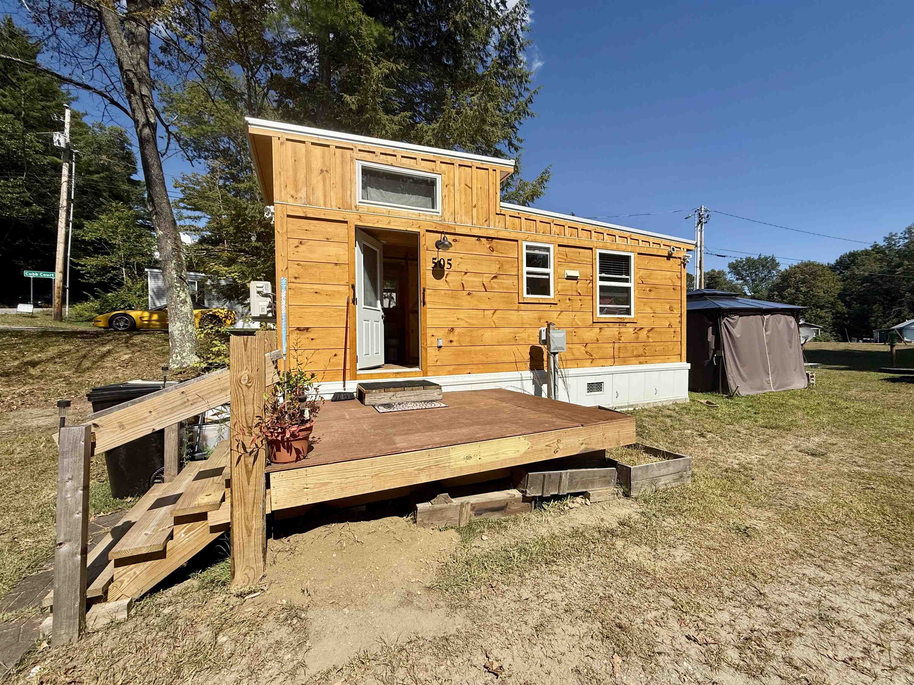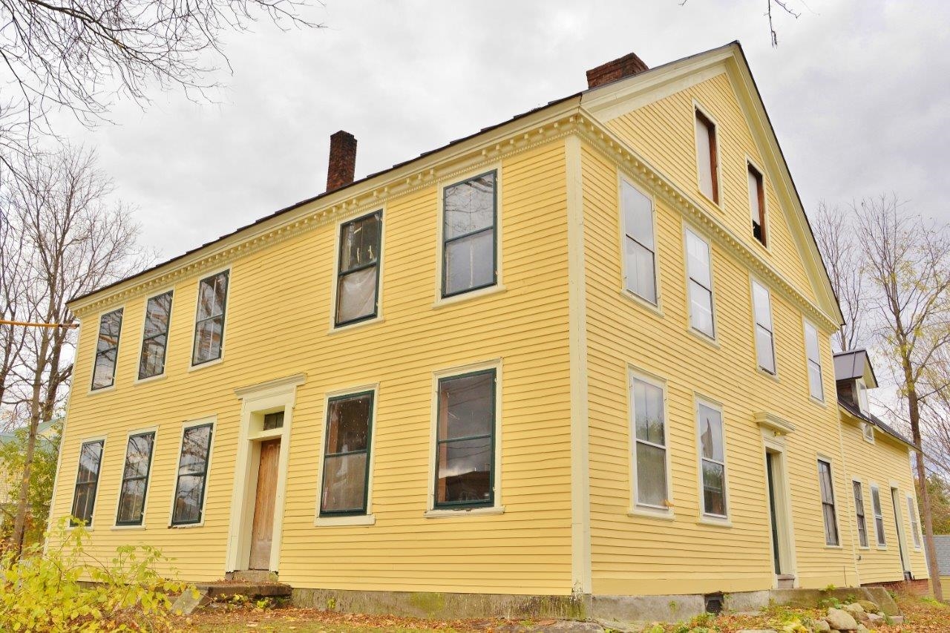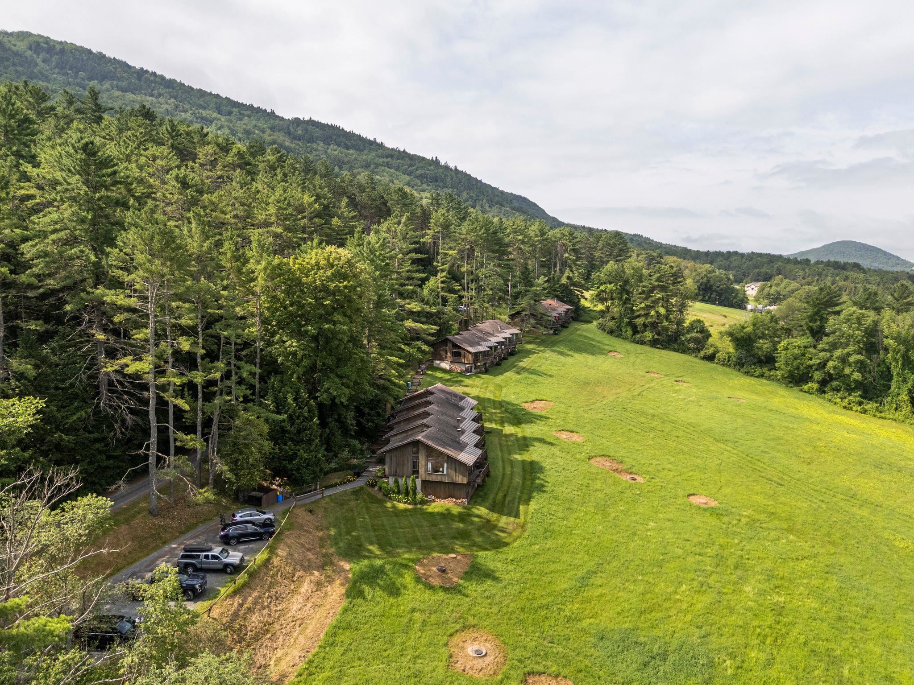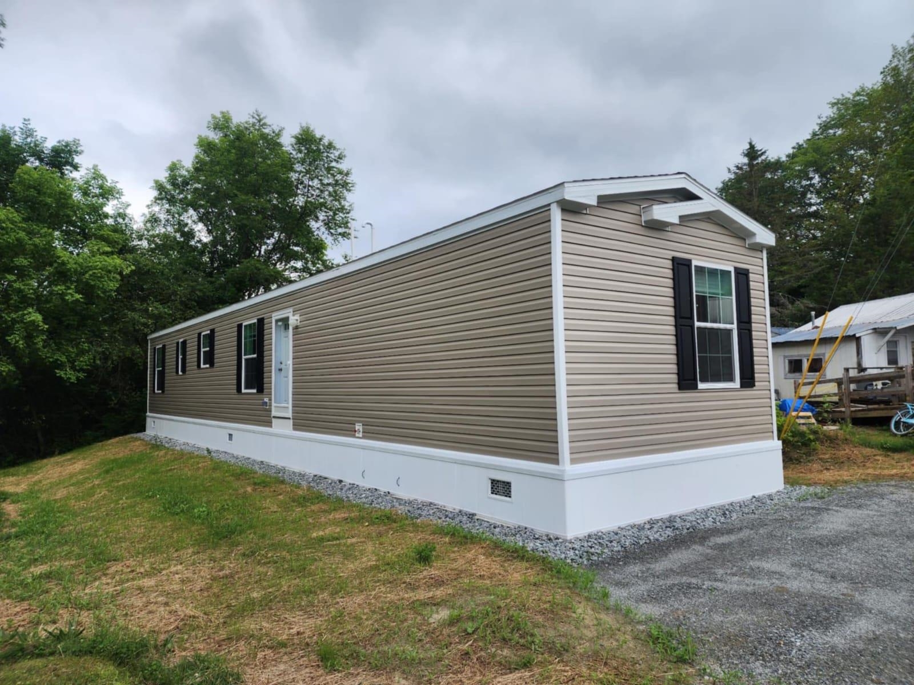1 of 19
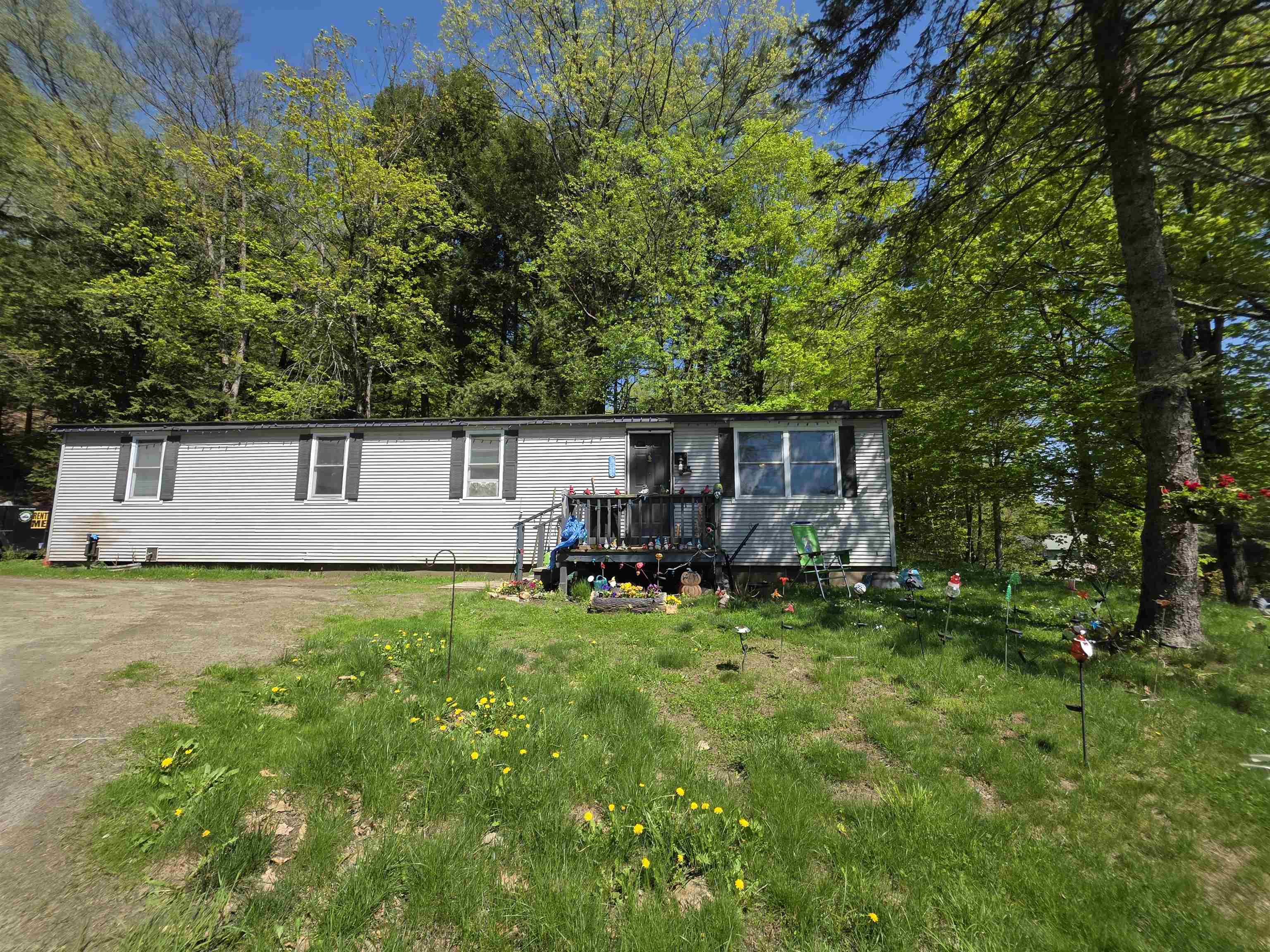





General Property Information
- Property Status:
- Active Under Contract
- Price:
- $165, 000
- Assessed:
- $0
- Assessed Year:
- County:
- VT-Windsor
- Acres:
- 0.46
- Property Type:
- Mobile Home
- Year Built:
- 1979
- Agency/Brokerage:
- Katie Ladue Gilbert
KW Vermont - Bedrooms:
- 3
- Total Baths:
- 2
- Sq. Ft. (Total):
- 1344
- Tax Year:
- 2025
- Taxes:
- $4, 248
- Association Fees:
Single-Level Home in the Heart of Windsor! Welcome to this inviting 3-bedroom, 2-bath home nestled on a quiet street in historic Windsor, Vermont. This well-maintained, single-level property offers the perfect blend of comfort, convenience, and New England charm. Step inside to discover a bright and open living space with warm hardwood floors, plenty of natural light, and a cozy atmosphere that makes you feel right at home. The kitchen features ample cabinet space and a functional layout, ideal for everyday living or entertaining. Each of the three bedrooms is generously sized with closet space and pleasant views of the surrounding neighborhood. A full basement offers extra storage or the potential for a workshop or hobby area. The Fairgrounds is right across the street, complete with dog park, skate park, basketball courts, tennis courts, ball fields, and a playground, and let's not forget the trail system. Located just minutes from local shops, schools, parks, and the picturesque Connecticut River, this home offers small-town charm with easy access to I-91 for commuting. Whether you're a first-time buyer, looking to downsize, or searching for a peaceful retreat, this property is a must-see.
Interior Features
- # Of Stories:
- 1
- Sq. Ft. (Total):
- 1344
- Sq. Ft. (Above Ground):
- 1344
- Sq. Ft. (Below Ground):
- 0
- Sq. Ft. Unfinished:
- 0
- Rooms:
- 6
- Bedrooms:
- 3
- Baths:
- 2
- Interior Desc:
- Primary BR w/ BA, Laundry - 1st Floor
- Appliances Included:
- Dishwasher, Dryer, Range - Electric, Refrigerator, Washer
- Flooring:
- Laminate
- Heating Cooling Fuel:
- Water Heater:
- Basement Desc:
- Full, Unfinished
Exterior Features
- Style of Residence:
- Manuf/Mobile
- House Color:
- Time Share:
- No
- Resort:
- Exterior Desc:
- Exterior Details:
- Deck
- Amenities/Services:
- Land Desc.:
- Level
- Suitable Land Usage:
- Roof Desc.:
- Metal
- Driveway Desc.:
- Gravel
- Foundation Desc.:
- Concrete
- Sewer Desc.:
- Public
- Garage/Parking:
- No
- Garage Spaces:
- 0
- Road Frontage:
- 120
Other Information
- List Date:
- 2025-05-13
- Last Updated:








