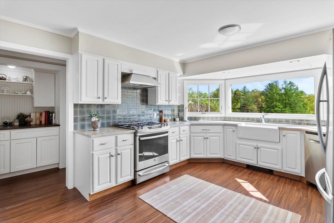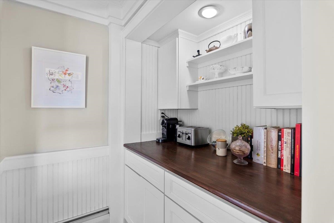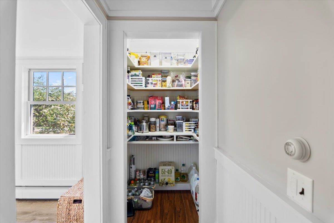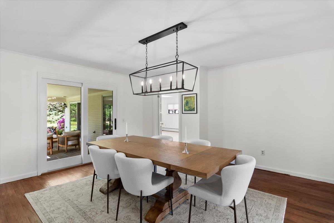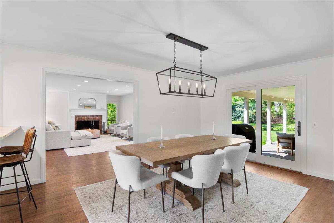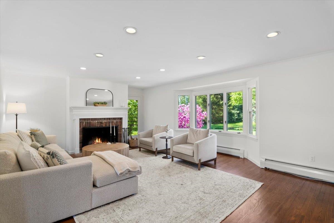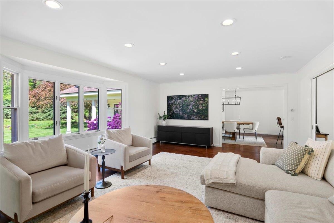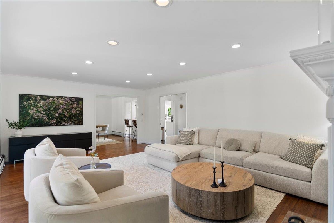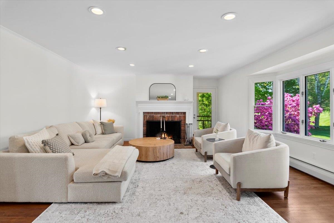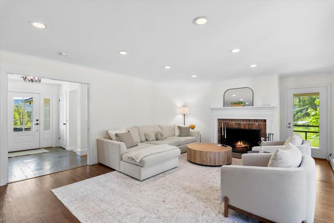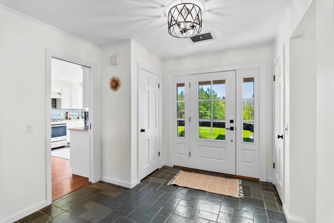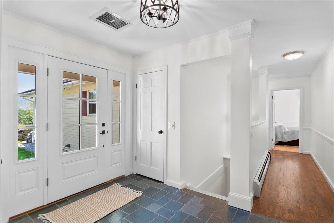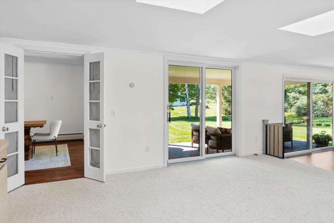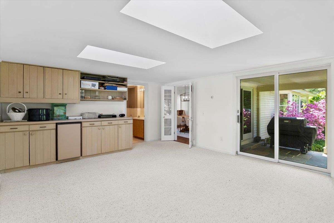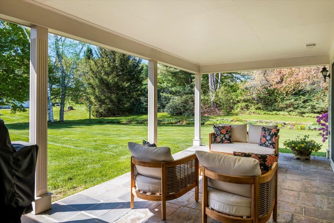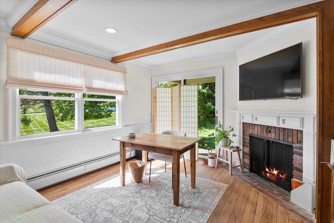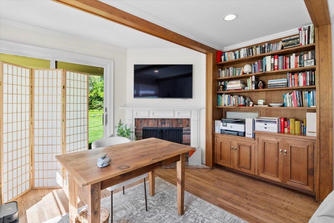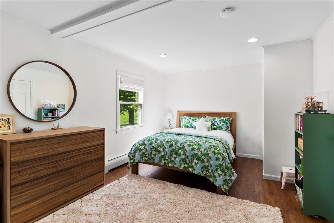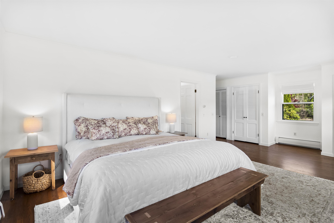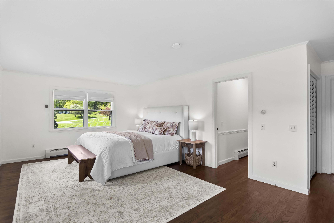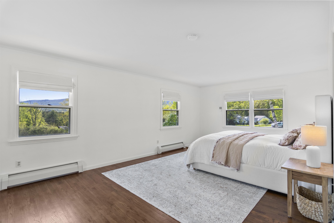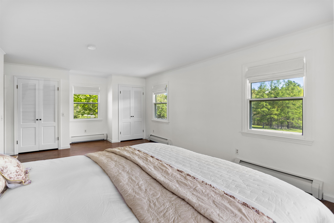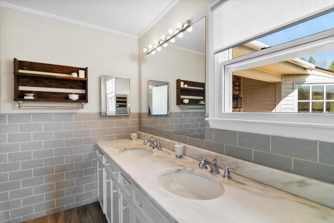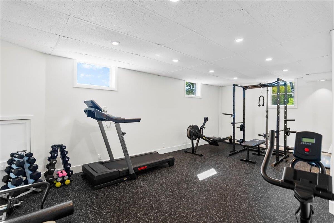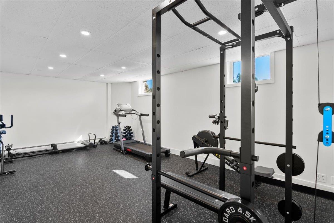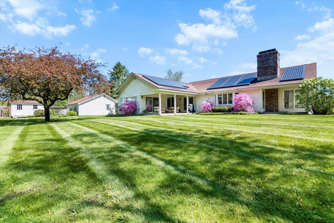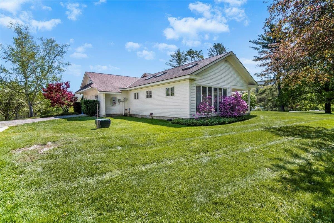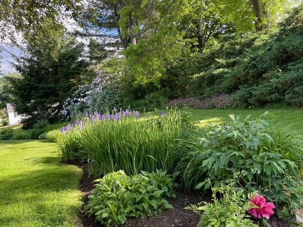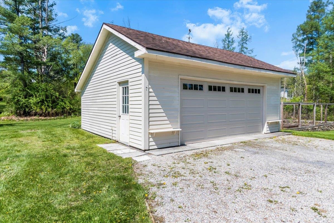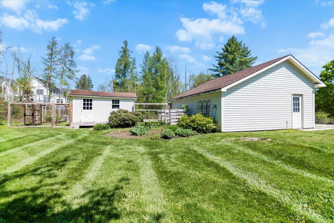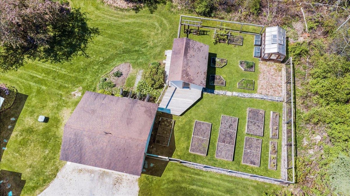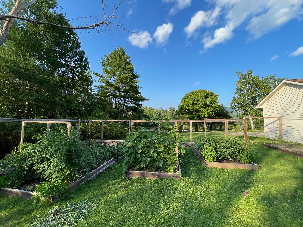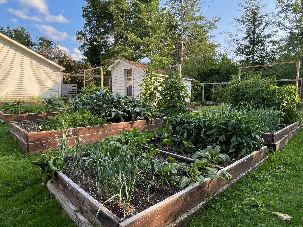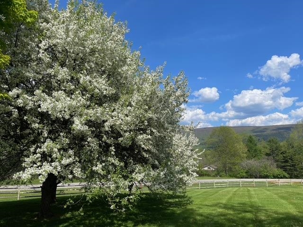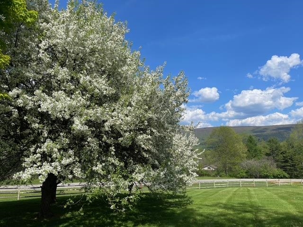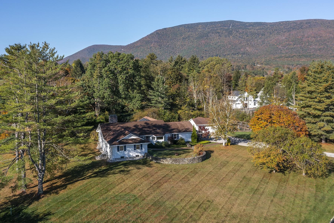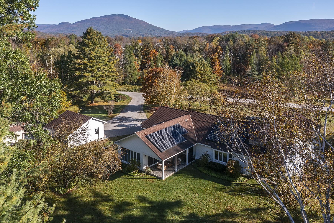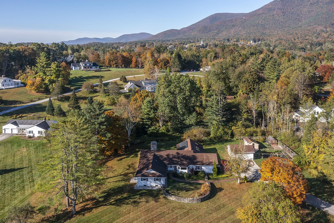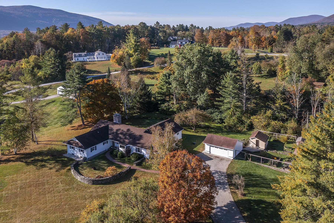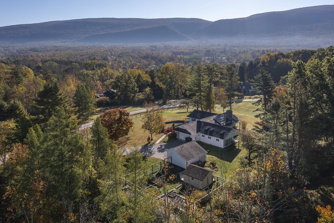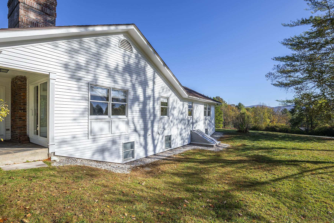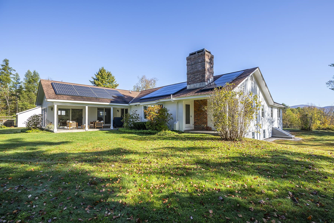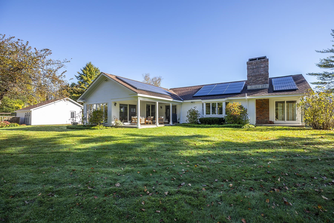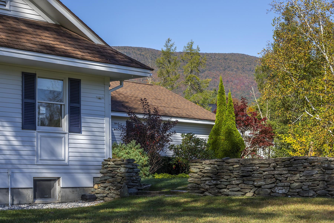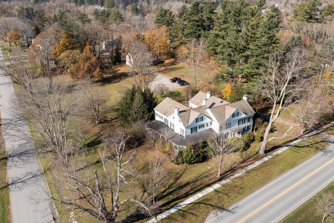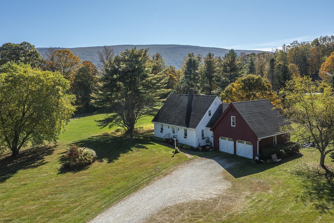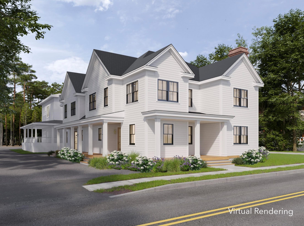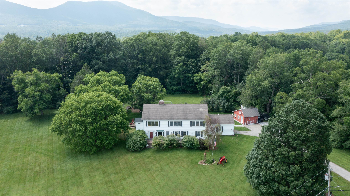1 of 50
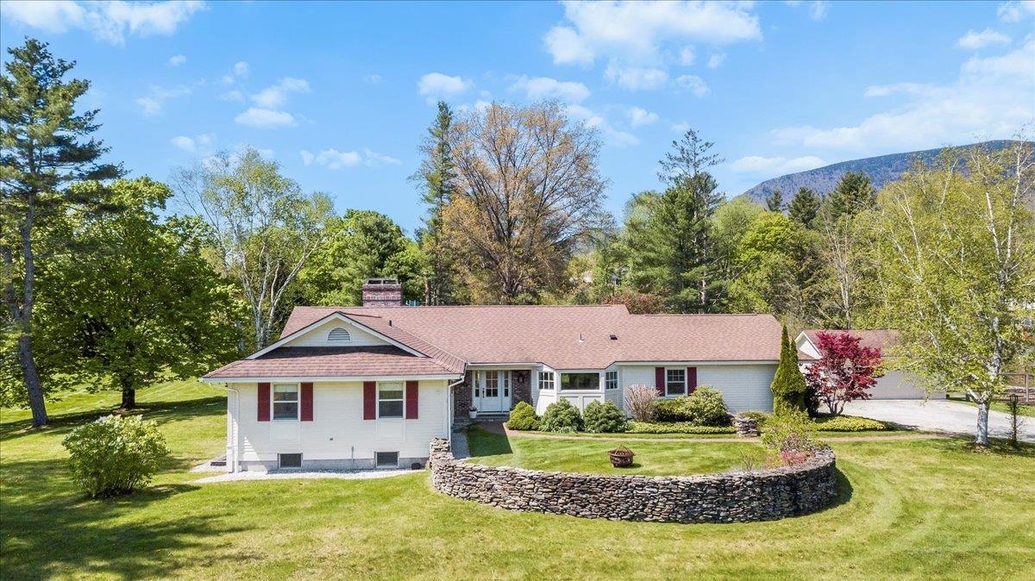
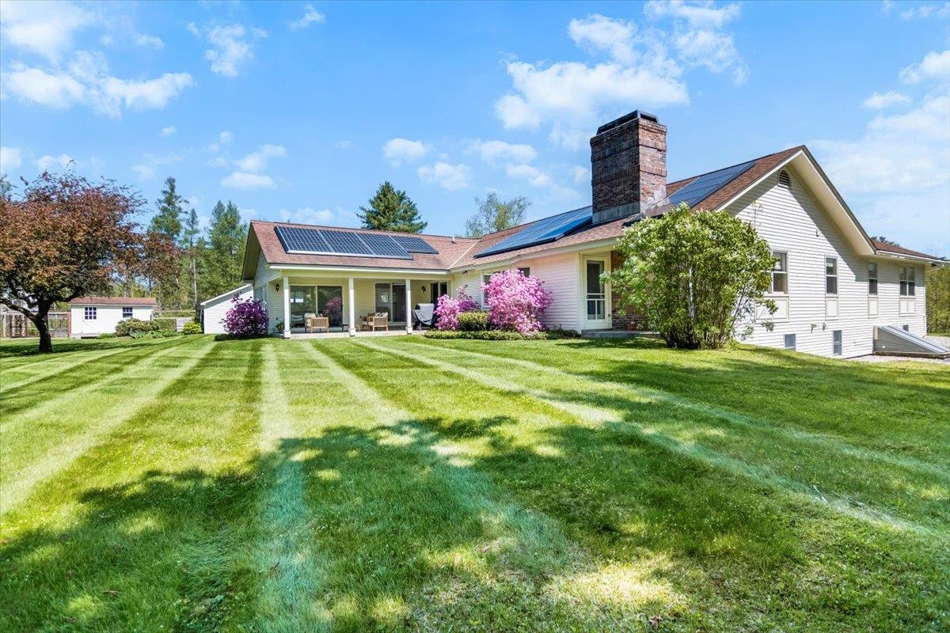
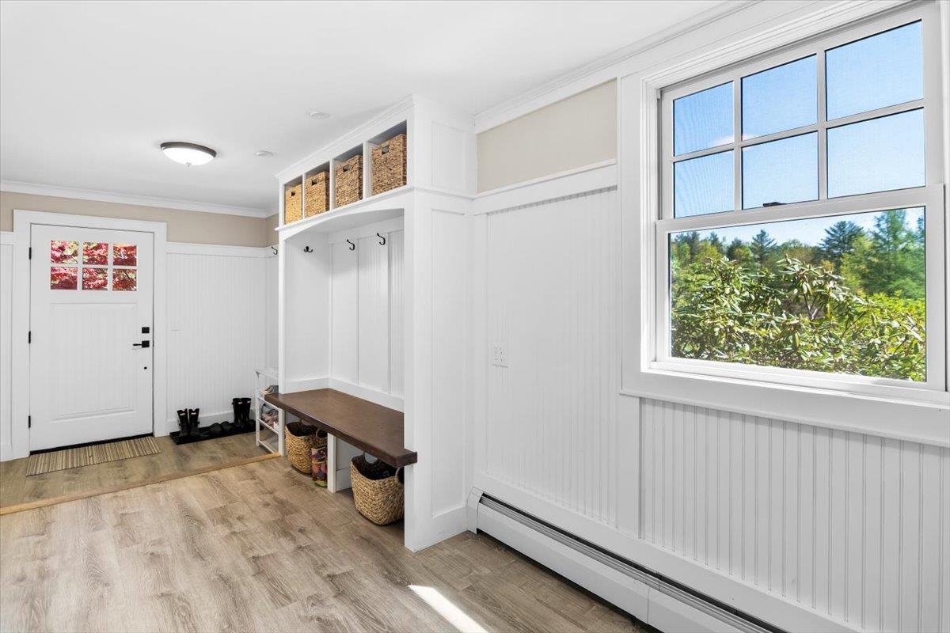
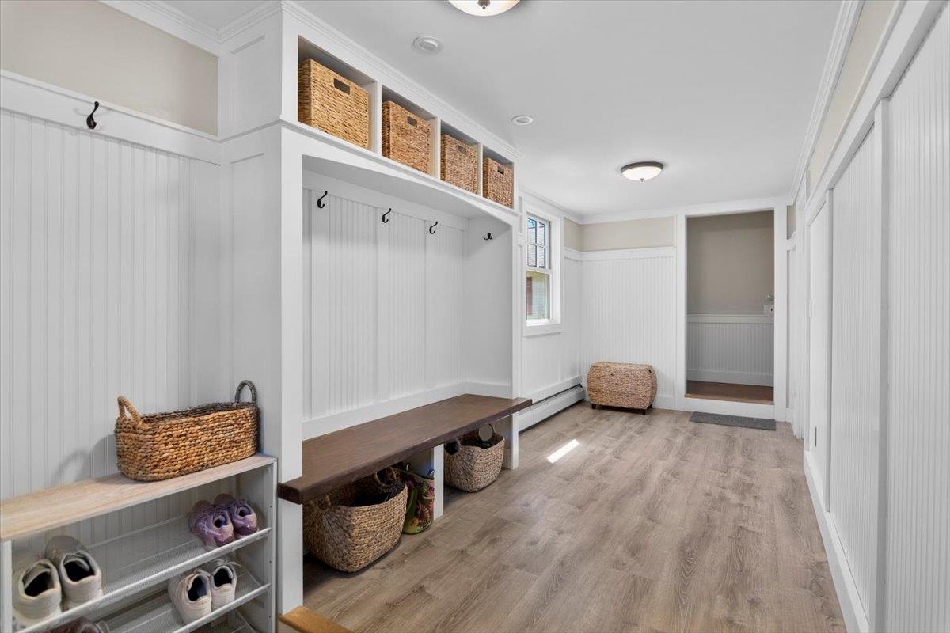
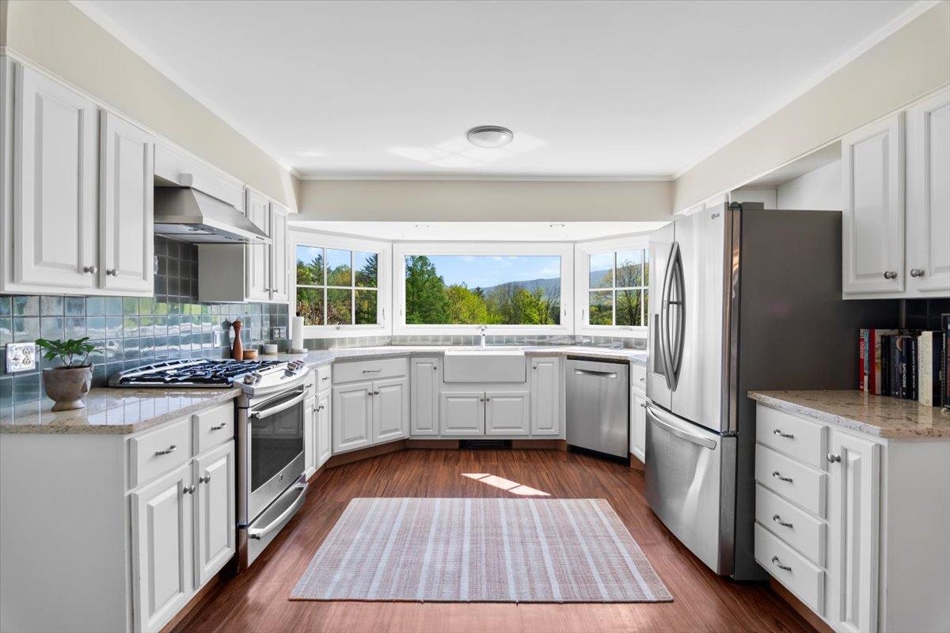
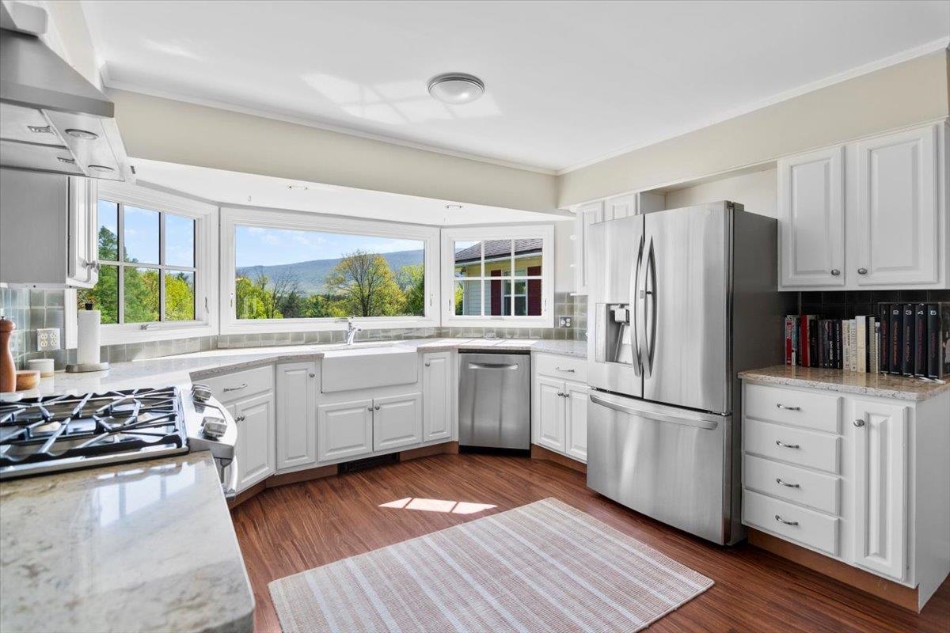
General Property Information
- Property Status:
- Active Under Contract
- Price:
- $1, 269, 000
- Assessed:
- $0
- Assessed Year:
- County:
- VT-Bennington
- Acres:
- 3.00
- Property Type:
- Single Family
- Year Built:
- 1970
- Agency/Brokerage:
- Tatsiana Clark
Four Seasons Sotheby's Int'l Realty - Bedrooms:
- 4
- Total Baths:
- 4
- Sq. Ft. (Total):
- 4266
- Tax Year:
- 2024
- Taxes:
- $11, 679
- Association Fees:
Freshly painted and ready to go this four-bedroom, four-bath home offers not only exceptional views and privacy but also the convenience of an in-town location. It's ideally situated in Manchester Village, set on three landscaped acres featuring mature trees, custom stonework, level lawns, and active brook. The interior of the home provides a comfortable living space. On the Main Level, you'll find a spacious living room complete with a wood-burning fireplace, a formal dining room with French doors that open directly onto a slate patio, and a bonus room that can serve as either a guest suite or a second living area. There's also a comfortable den or home office, featuring built-in shelves and a second fireplace, perfect for quiet work or relaxation. The primary bedroom suite on this level boasts a full bath and multiple closets, and an additional bedroom and full hall bathroom complete the main floor. The finished Lower Level expands the living space further with two additional bedrooms, another full bathroom, a newly added home gym, and storage areas. Outside, the property is just as impressive, featuring energy-efficient systems including owned solar panels, established perennial and vegetable gardens, a greenhouse, and a potting shed. For your vehicles, there's an attached one-car garage along with a detached two-car garage, providing excellent flexibility. Act 250 subdivision. All measurements are approximate.
Interior Features
- # Of Stories:
- 1
- Sq. Ft. (Total):
- 4266
- Sq. Ft. (Above Ground):
- 2736
- Sq. Ft. (Below Ground):
- 1530
- Sq. Ft. Unfinished:
- 618
- Rooms:
- 12
- Bedrooms:
- 4
- Baths:
- 4
- Interior Desc:
- 2 Fireplaces, Primary BR w/ BA, Skylight, Walk-in Pantry, Basement Laundry
- Appliances Included:
- Dishwasher, ENERGY STAR Qual Dryer, Gas Range, Refrigerator, ENERGY STAR Qual Washer, Gas Water Heater
- Flooring:
- Wood
- Heating Cooling Fuel:
- Water Heater:
- Basement Desc:
- Finished
Exterior Features
- Style of Residence:
- Contemporary
- House Color:
- Cream
- Time Share:
- No
- Resort:
- Exterior Desc:
- Exterior Details:
- Garden Space, Outbuilding, Patio, Shed, Greenhouse
- Amenities/Services:
- Land Desc.:
- Landscaped, Mountain View, Stream, View, Neighborhood
- Suitable Land Usage:
- Roof Desc.:
- Shingle
- Driveway Desc.:
- Gravel
- Foundation Desc.:
- Concrete
- Sewer Desc.:
- Private
- Garage/Parking:
- Yes
- Garage Spaces:
- 3
- Road Frontage:
- 480
Other Information
- List Date:
- 2025-05-14
- Last Updated:


