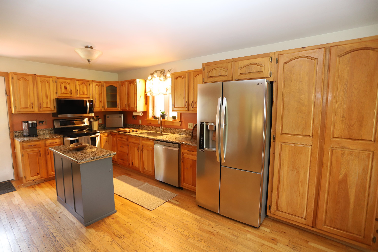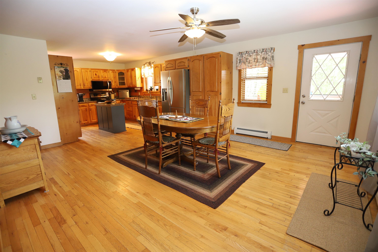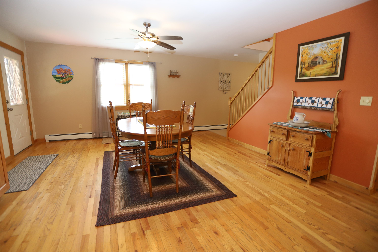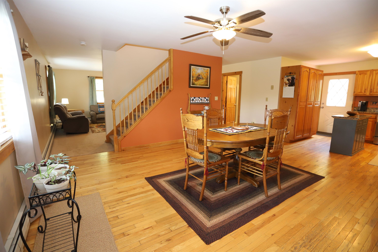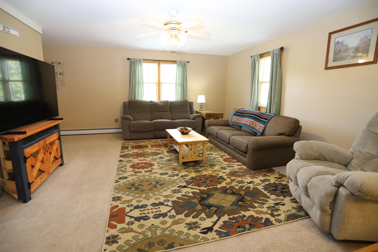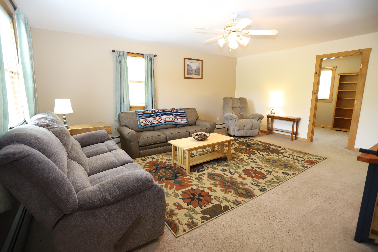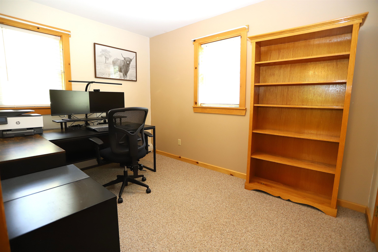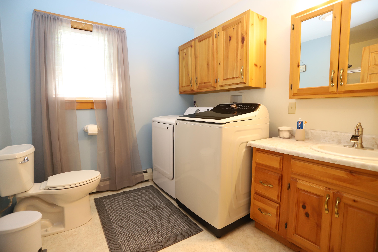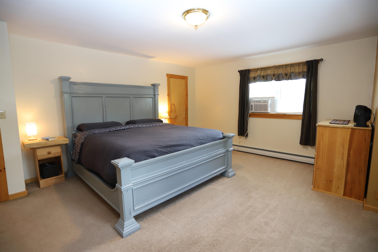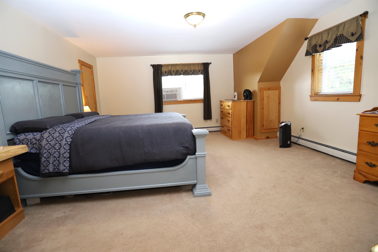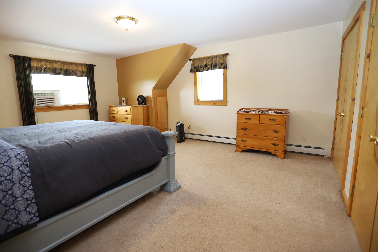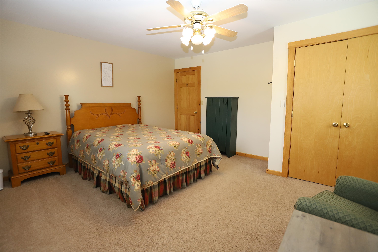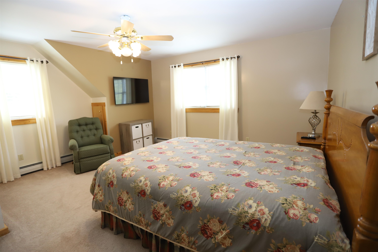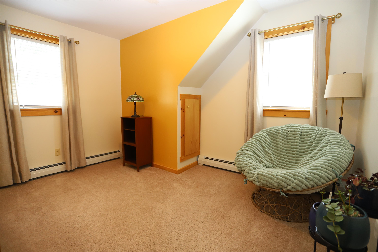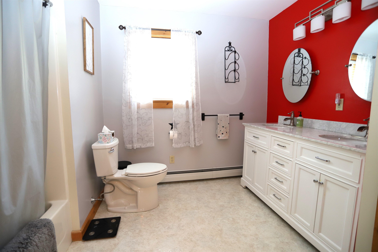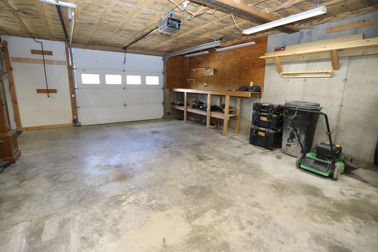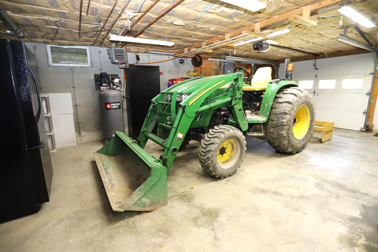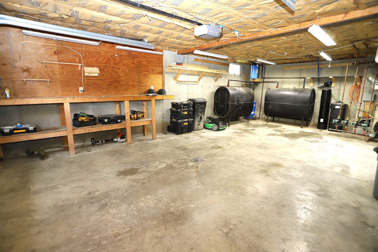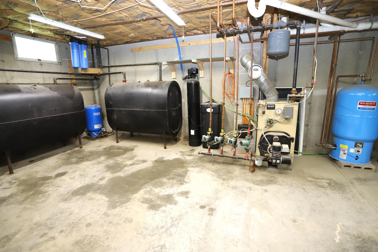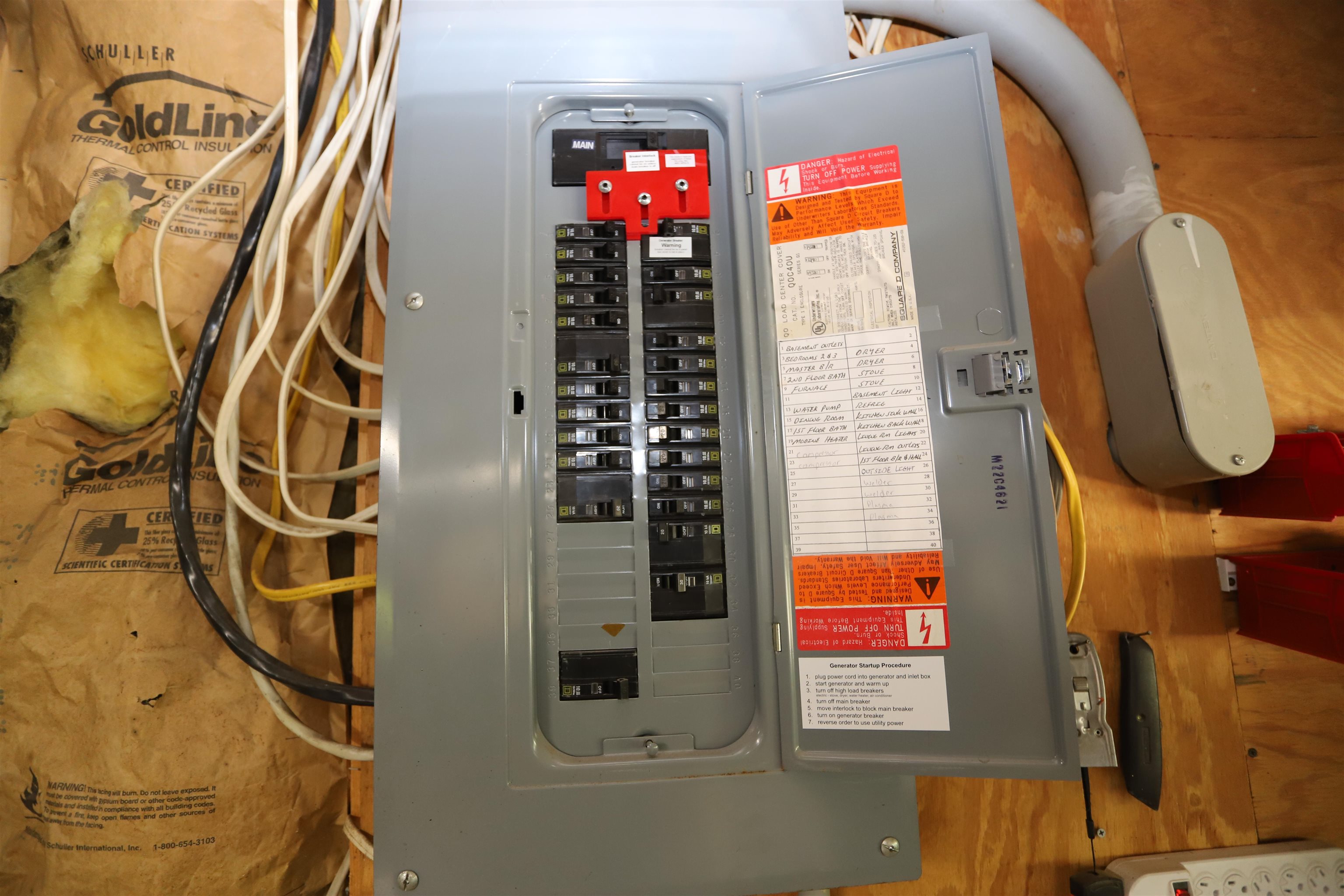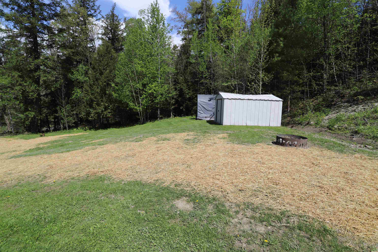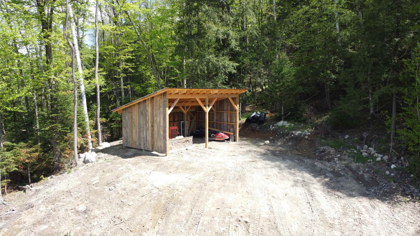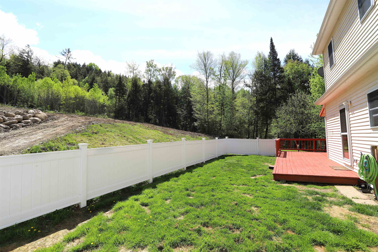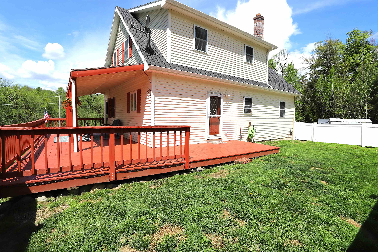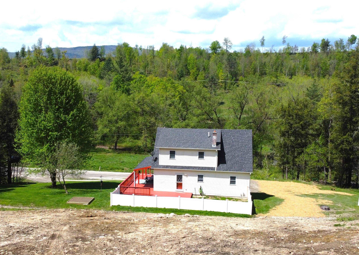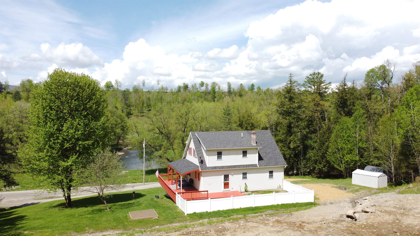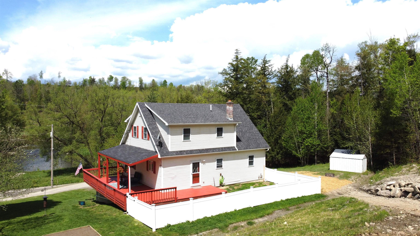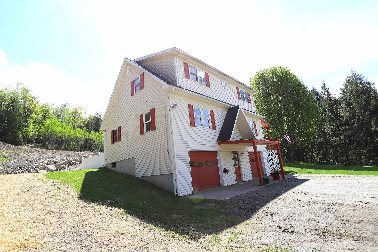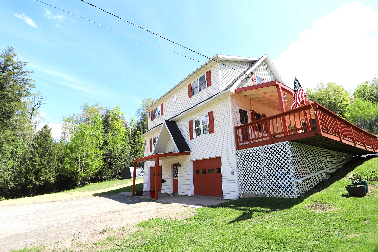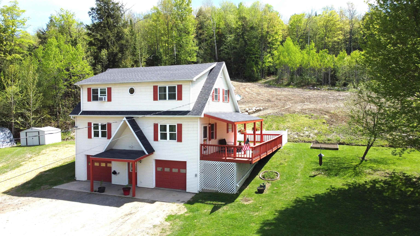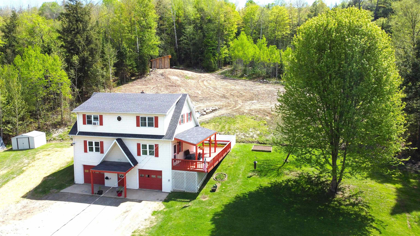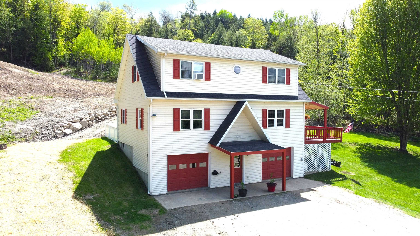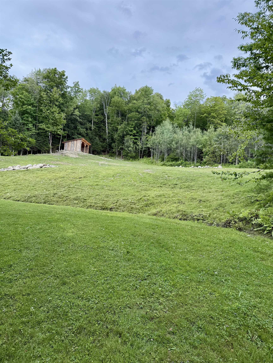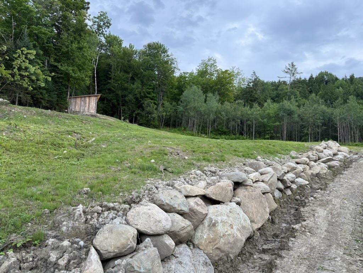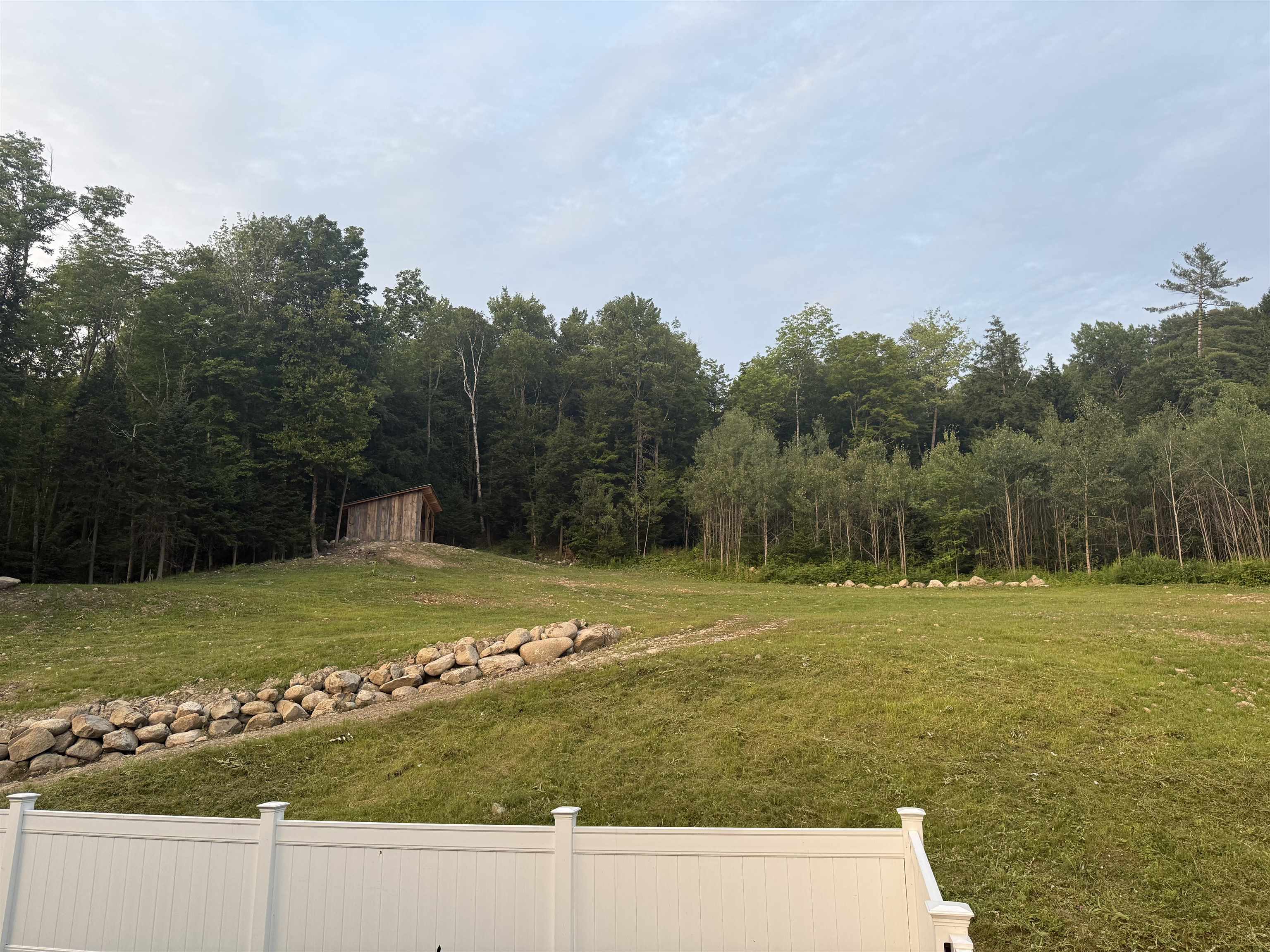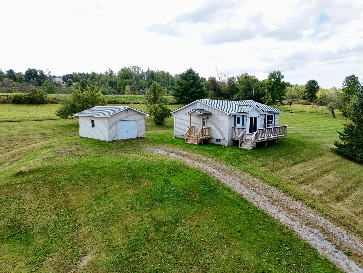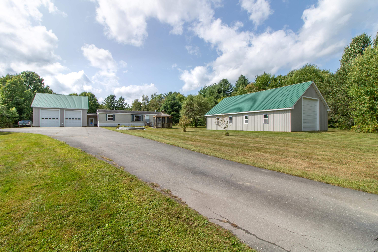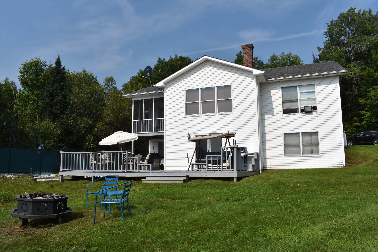1 of 41
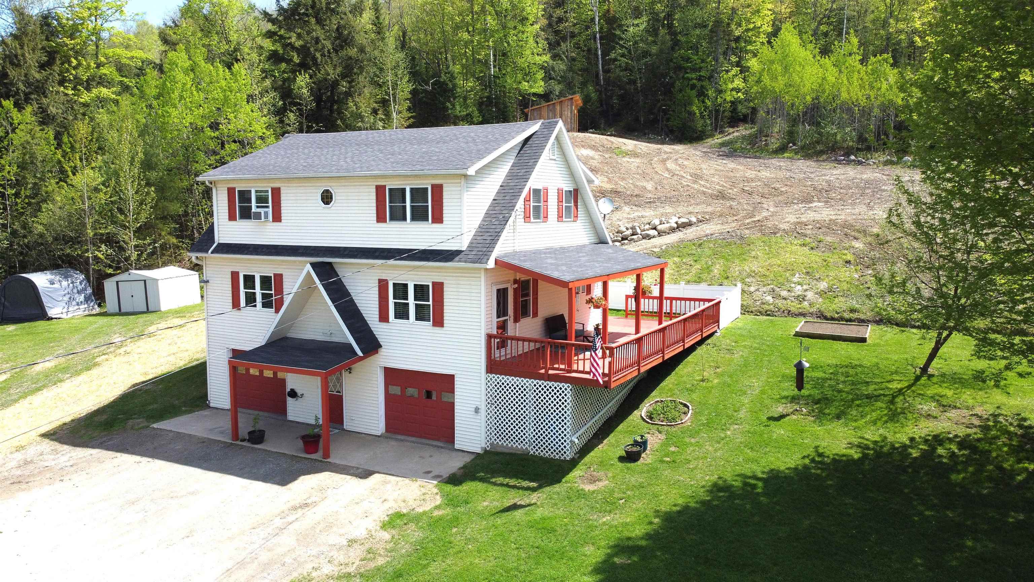
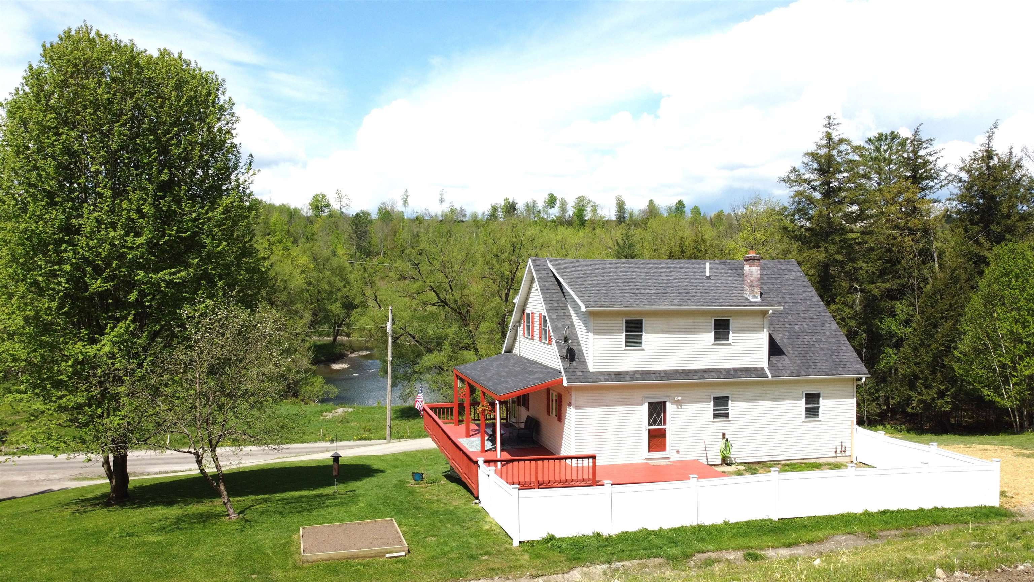
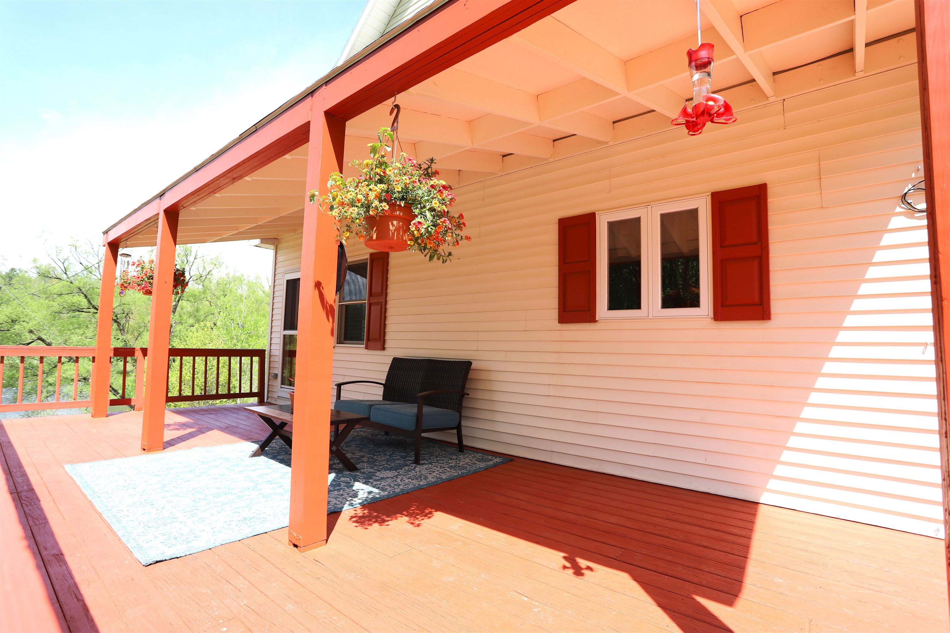
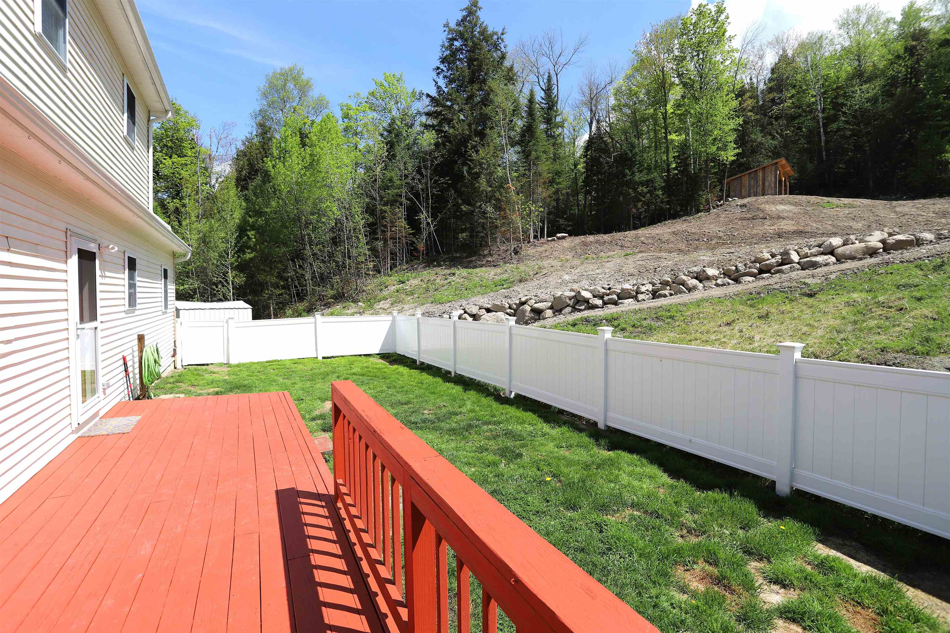
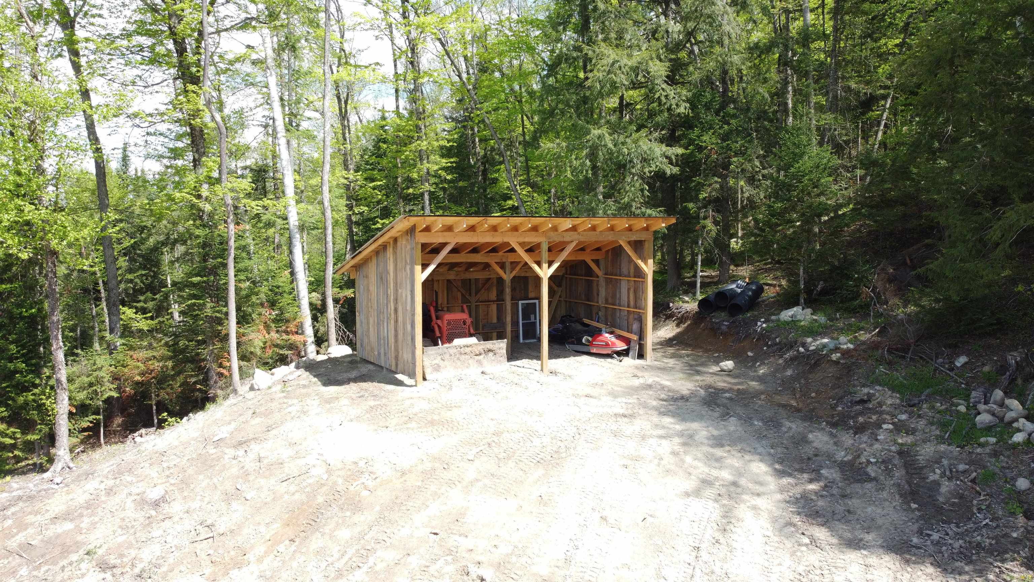
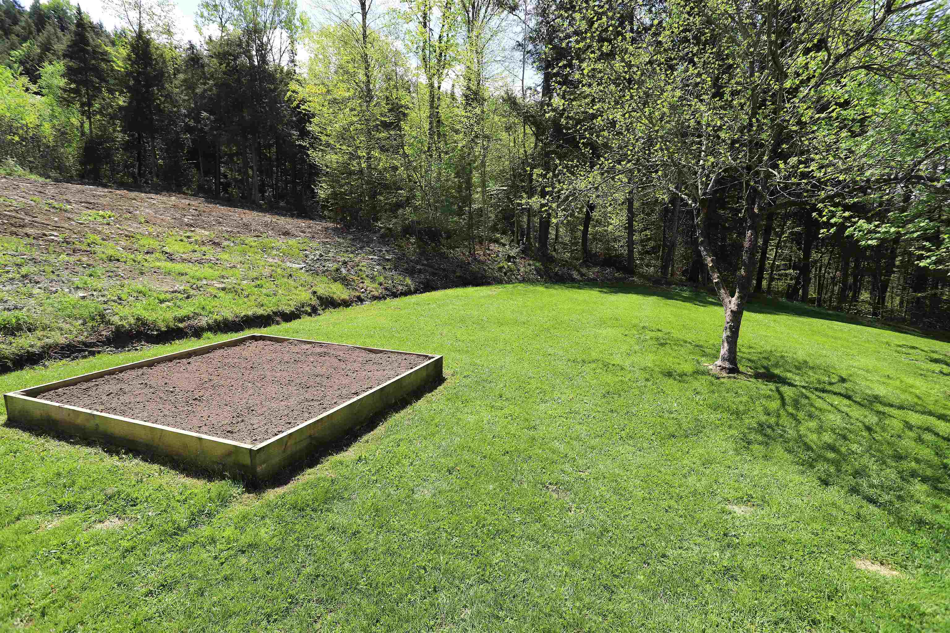
General Property Information
- Property Status:
- Active
- Price:
- $394, 500
- Assessed:
- $0
- Assessed Year:
- County:
- VT-Orleans
- Acres:
- 10.50
- Property Type:
- Single Family
- Year Built:
- 1996
- Agency/Brokerage:
- Jenna Flynn
Jim Campbell Real Estate - Bedrooms:
- 4
- Total Baths:
- 2
- Sq. Ft. (Total):
- 1916
- Tax Year:
- 2025
- Taxes:
- $5, 256
- Association Fees:
Discover peace and privacy in this beautifully updated 4-bedroom, 1.75-bath home nestled on a quiet backcountry road with views below of the Black River across the road. Set on 10.5 acres, with access to the VAST and VASA trails. The main level features an open kitchen/dining room with access to the partially covered 35'x12' deck, spacious living room, a bedroom/office and a 3/4 bath with laundry. Upstairs are 3 more bedrooms with plenty of closet space and a full bath. This property offers the perfect blend of modern comfort and rural charm. The home also features a convenient two-car garage/workshop area below with additional storage space and the mechanicals of the home to include a Weil McLain boiler, 2 heating oil tanks, a generator ready 200 amp electrical service, a new pressure tank/water filtration and softener. Additional mechanicals include a drilled well and private septic. Outside is a fully fenced in yard area for children or pets, an open lawn space and a newly cleared space behind the house (seller just seeded this area) with a 24'x16' pole barn. The owners have maintained a nice trail from the house to the back of the property, ideal for hiking, atv, etc. and an open clearing/food plot area secluded towards the back of the land. This is a great property and has a lot to offer for the price.
Interior Features
- # Of Stories:
- 1.5
- Sq. Ft. (Total):
- 1916
- Sq. Ft. (Above Ground):
- 1916
- Sq. Ft. (Below Ground):
- 0
- Sq. Ft. Unfinished:
- 1008
- Rooms:
- 6
- Bedrooms:
- 4
- Baths:
- 2
- Interior Desc:
- Attic with Hatch/Skuttle, Ceiling Fan, Dining Area, Kitchen Island, 1st Floor Laundry
- Appliances Included:
- Dishwasher, Disposal, Range Hood, Microwave, Electric Range, Refrigerator, Exhaust Fan
- Flooring:
- Carpet, Hardwood
- Heating Cooling Fuel:
- Water Heater:
- Basement Desc:
- Concrete, Concrete Floor, Daylight, Full, Insulated, Interior Stairs, Walkout
Exterior Features
- Style of Residence:
- Cape
- House Color:
- Beige
- Time Share:
- No
- Resort:
- Exterior Desc:
- Exterior Details:
- Barn, Deck, Full Fence, Garden Space, Covered Porch, Shed, Storage
- Amenities/Services:
- Land Desc.:
- Country Setting, Other, Recreational, Sloping, Trail/Near Trail, Wooded, Near ATV Trail
- Suitable Land Usage:
- Recreation, Residential
- Roof Desc.:
- Shingle
- Driveway Desc.:
- Gravel
- Foundation Desc.:
- Concrete, Poured Concrete
- Sewer Desc.:
- 1000 Gallon, Conventional Leach Field, Septic
- Garage/Parking:
- Yes
- Garage Spaces:
- 2
- Road Frontage:
- 0
Other Information
- List Date:
- 2025-05-16
- Last Updated:


